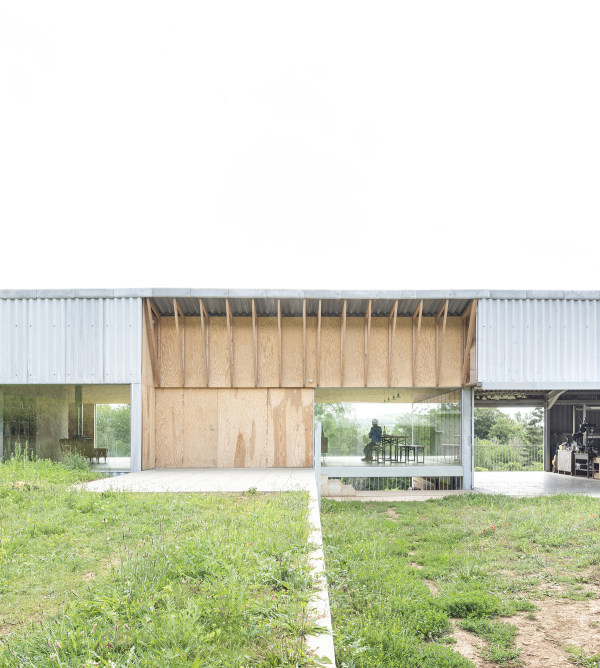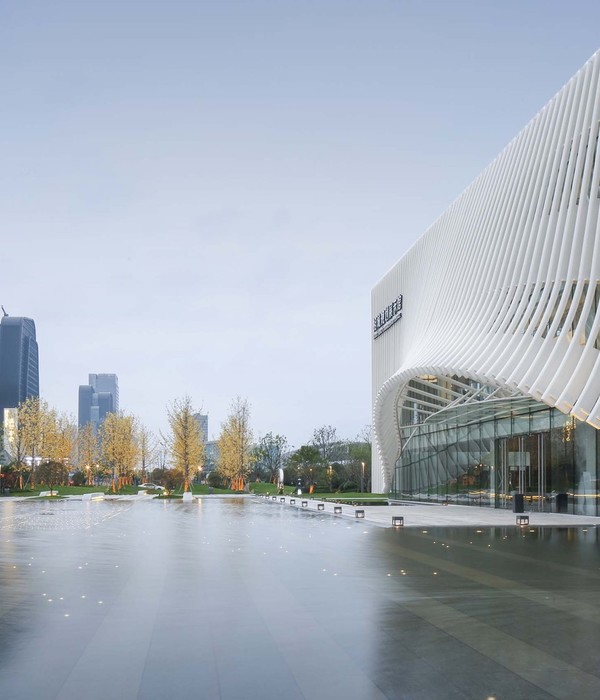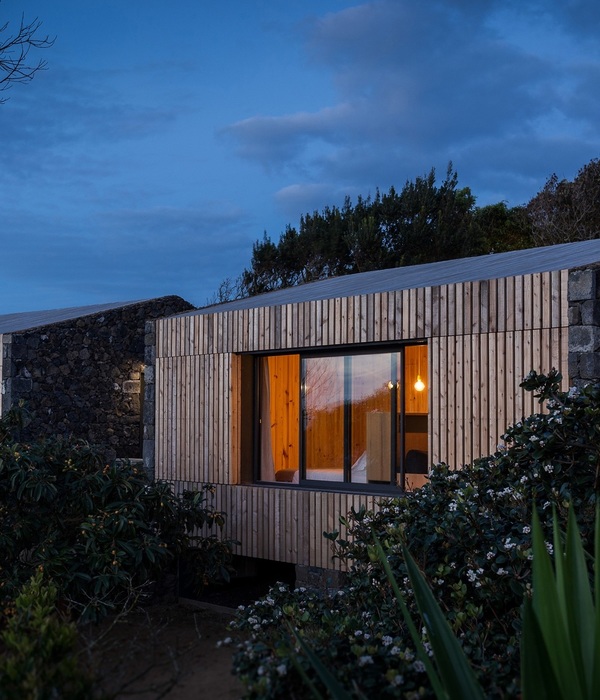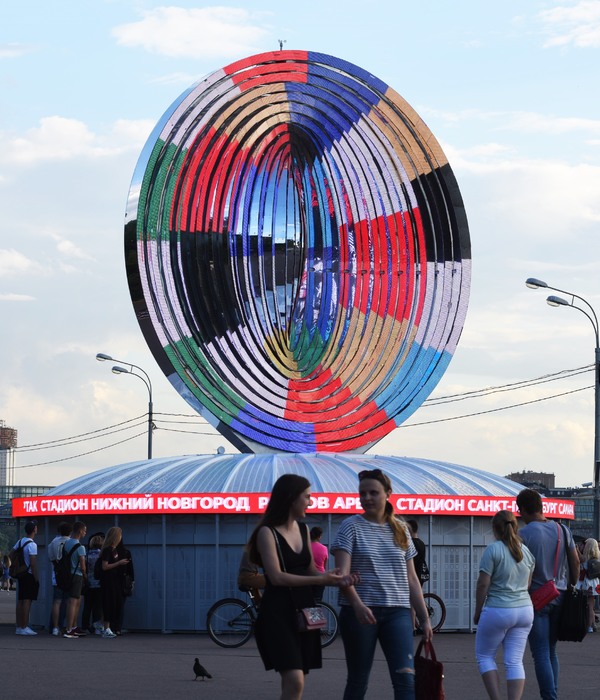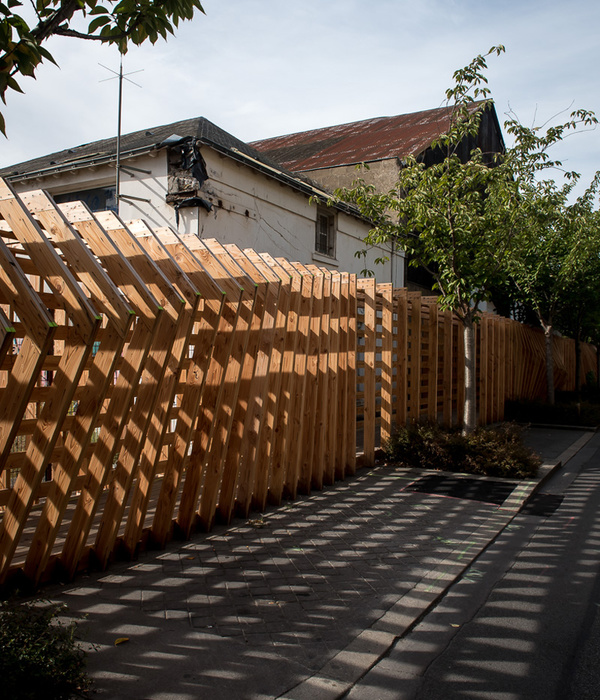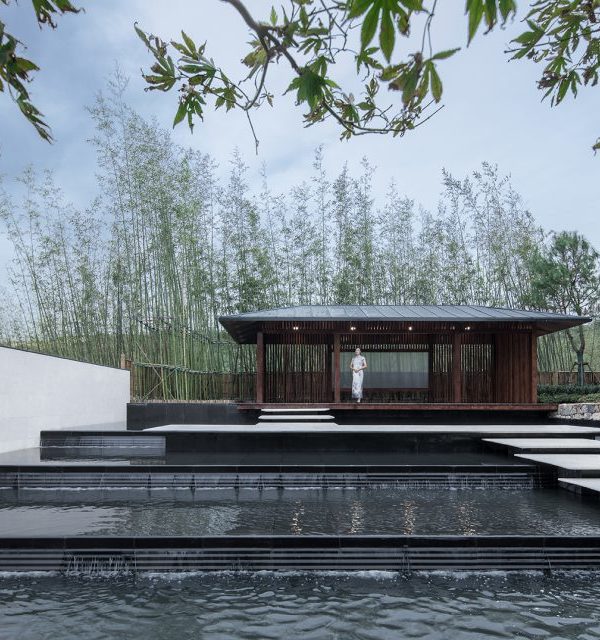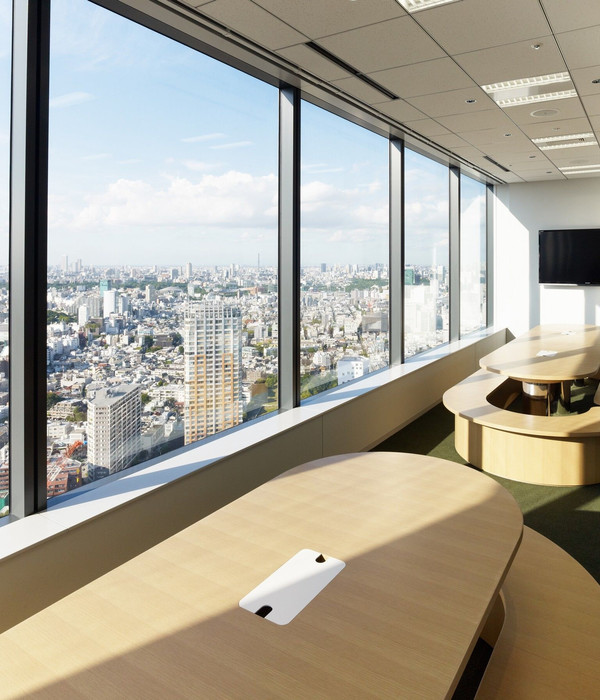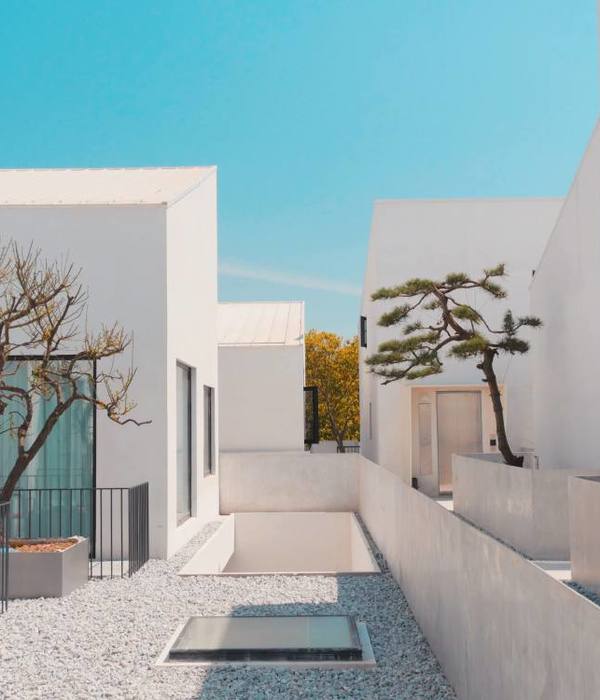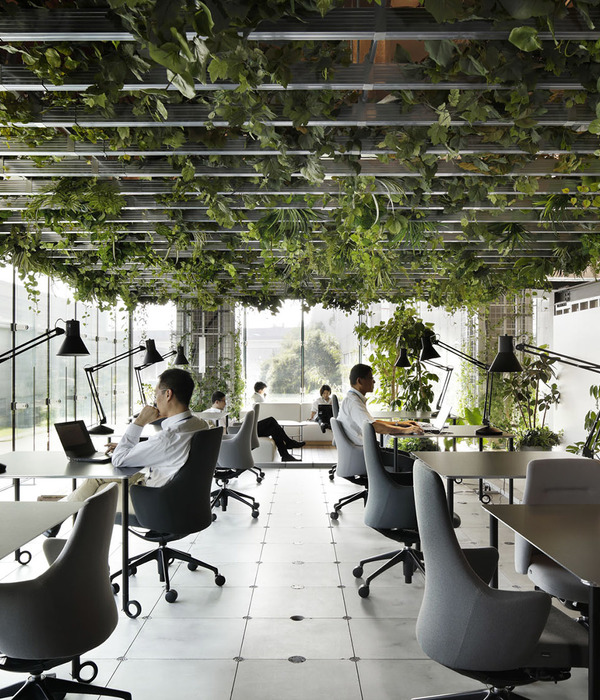- 项目名称:嘉阅滨江
- 项目规模:1.8万方
- 景观设计:上海澜道佑澜环境设计有限公司
- 设计指导:孟令君
- 设计团队:陈超,朱晨丽,崔莺,杨春艳,倪琎,陈佳乐,周彬,王一郎,郭潇怡,朱梦婷
- 摄影:孟令君
- 景观施工单位:重庆吉盛园林景观有限公司
- 设计时间:2019.3.1-2019.4.30
预接待Reception
城市入口空间通过斜面曲线的墙体形态塑造出酒店式落客空间以及室内预接待空间,6.5m落地玻璃利用顶部的天光照亮室内空间,营造出自然天光的室内中庭。白色涂料墙面与吊顶暖色木纹形成色差对比。为确认墙体结构能够承受斜面曲线的形态,通过各专业施工图以及BIM模型还原。
The inclined curvy walls constitute the drop-off area and the indoor reception. Sunlight comes through several pieces of 6.5-meter floor-to-ceiling glasses light up the space, making it a natural bright courtyard. White-coated walls and wood roofs form an interesting contrast.To make sure the structures are stable enough to support curvy walls, engineers from different areas cooperated closely. BIM is also used in this project.
▼轻盈的白色曲折混凝土墙体将人行引入内部空间 The curvy walls guide people into the reception
▼夜幕下的入口,空间感越发强烈 The sense of entrance space is stronger under night
▼以天井引入光线的预接待区域 The sunlight falls into the courtyard and insides the reception
▼入得园内是一湾开阔的静谧浅水面 There was an open, quiet, shallow water in the courtyard
磨砂玻璃or幻彩玻璃Frosted glass & Dichroic glass
双向45°布置磨砂玻璃与幻彩玻璃,进入场地时磨砂玻璃的半透明使得视线与城市外界隔离,与此同时阳光也能够进入到场地内部,离开场地时不同的折叠面在日光的照射下的幻彩夹胶玻璃折射出不同的色彩。
There is a 45°angle between each frosted glass and dichroic glass. When walking into the space, the sunlight comes through the frosted glass while the chaos stays outside the dichroic glass. These dichroic glass panels allow the sunlight generate shadows of rainbow colors.
▼进入的方向以磨砂玻璃斜向布置,阻隔城市繁华的喧嚣 The frosted glass is inclined to the entrance, keeping urban chaos from here
▼离开场地时则是充满未来感的折射立面 The reflective facade with a sense of future
▼不同角度折射不同的画面 The scenery changing while the angles changing
▼夜晚水波纹体现了空间的延续性 Water ripples are telling about the consistency of space
雕塑 Sculpture
室内以大开间的透夹胶玻璃设计为主,尽量将空间感保持在一个非常宽敞的感觉。 自然的山景风光与灰色的建筑表面的铝制面板形成对比。建筑与雕塑互相重叠在镜面水景之中,同时将内外空间的界限模糊。 The over-sized laminated glass delivers a sense of openness. The nature scenery and the grey aluminum facade form a delicate contrast. The boundary between the indoor and the outdoor is blended in the reflections of architecture and sculpture.
▼室内外空间的延续 The consistency of indoor and outdoor space
▼示范区总图Demonstration area general drawing
项目名称:嘉阅滨江
业 主:重庆东博智合房地产开发有限公司
地 址:重庆市沙坪坝区井双片区
项目规模:1.8万方
景观设计:上海澜道佑澜环境设计有限公司
设计指导:孟令君
设计团队:陈超、朱晨丽、崔莺、杨春艳、倪琎、陈佳乐、周彬、王一郎、郭潇怡、朱梦婷
摄影:孟令君
结构、幕墙、BIM二次深化:中机中联工程有限公司
景观施工单位:重庆吉盛园林景观有限公司
雕塑施工单位:重庆言瓷映画装饰有限公司
设计时间:2019.3.1-2019.4.30
Project Name: JIAYUE Riverside
Client: Chongqing Bozhihe CO.
Project Location: Shapingba District, Chongqing
Area: 18000㎡
Landscape design: T+M Studio
Lead Architect: Meng Lingjun
Design Team: Chen Chao, Zhu Chenli, Cui Ying, Yang Chunyan, Ni Jin, Chen Jiale, Zhou Bin, Wang Yilang, Guo Xiaoyi, Zhu Mengting
Photo Credits: Meng Lingjun
BIM Consultants: CMCU
Engineering: Chongqing JISHENG Landscape CO.
Sculpture: Chongqing YICIYINHUA CO.
Design Period: 3/1/2019-4/30/2019
项目中的材料运用 Application of materials in this project
{{item.text_origin}}


