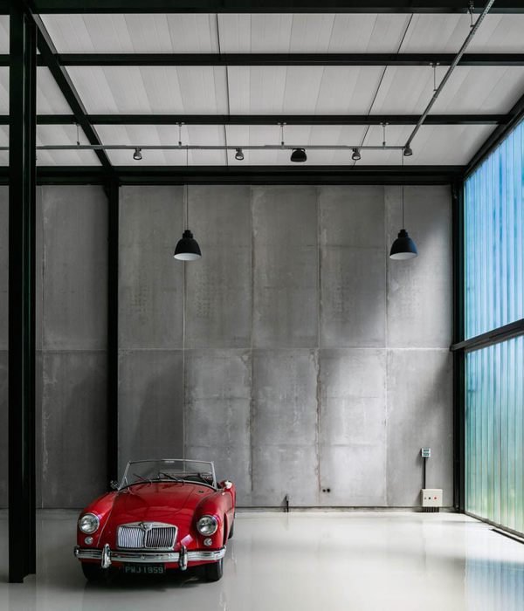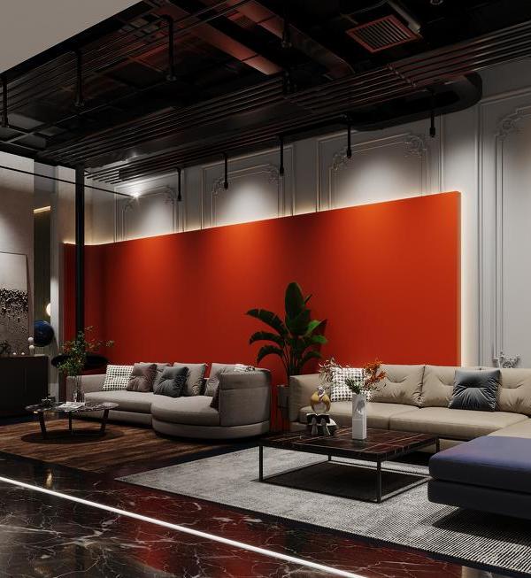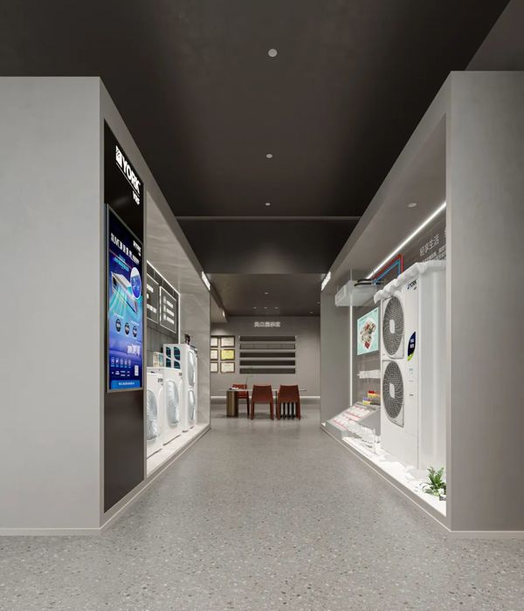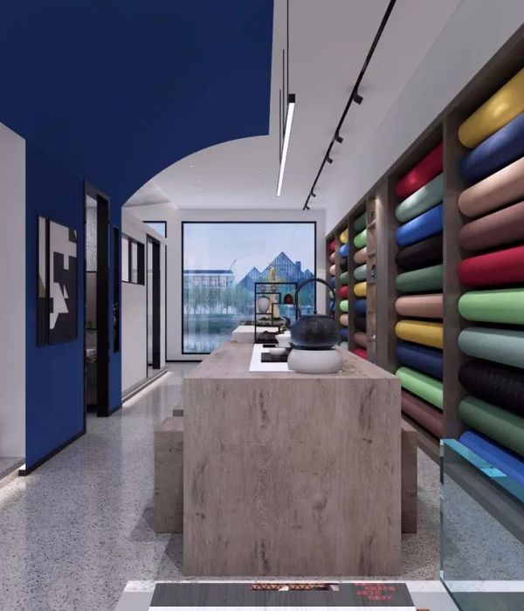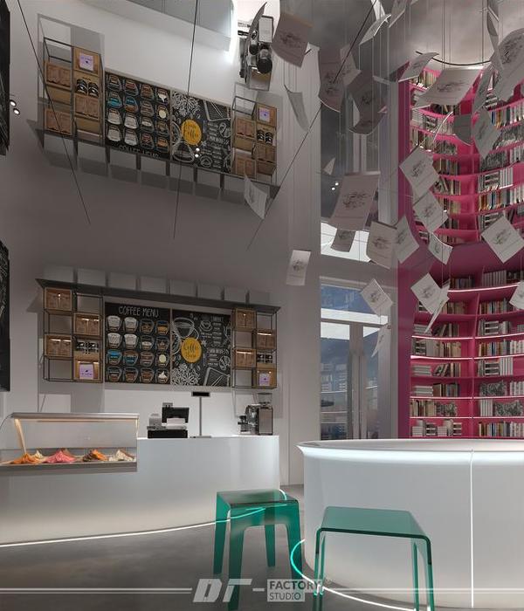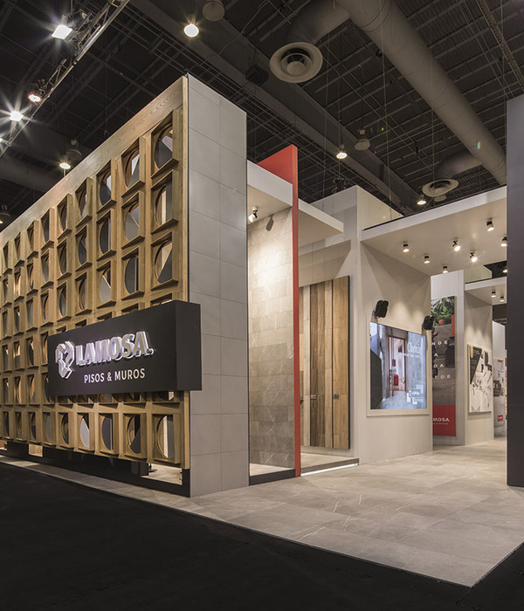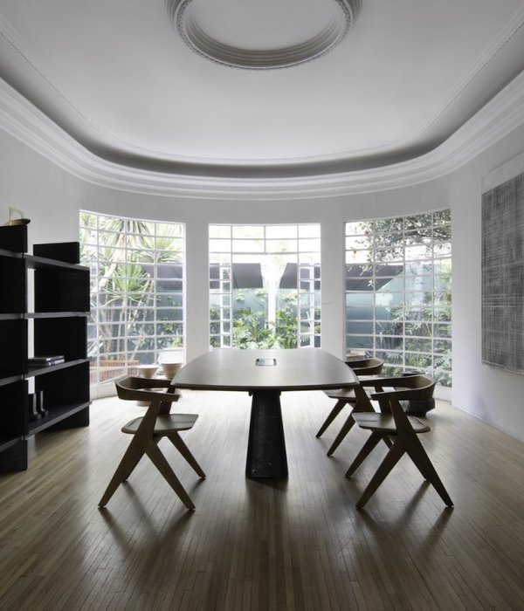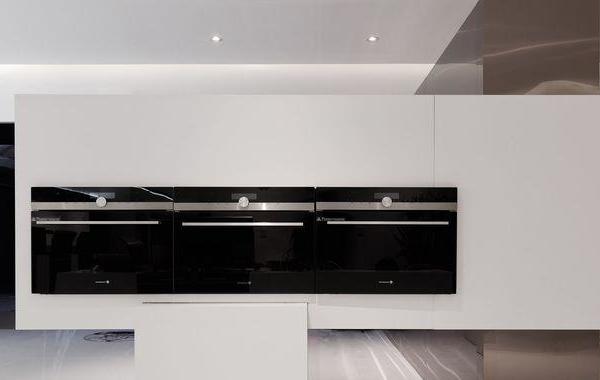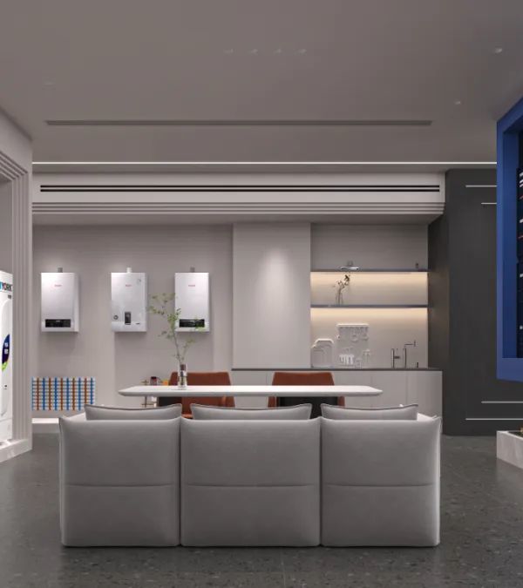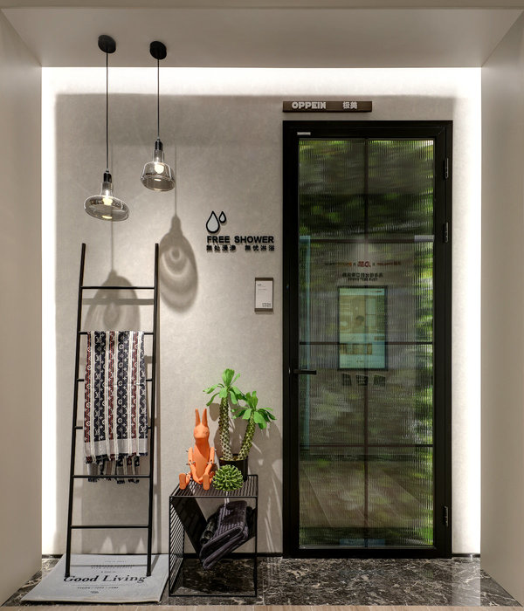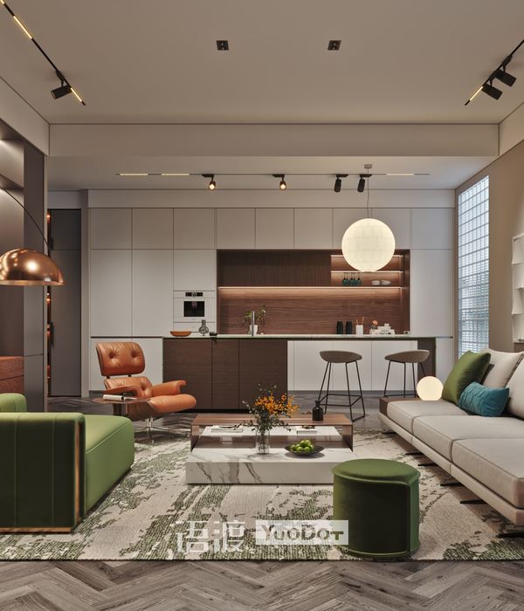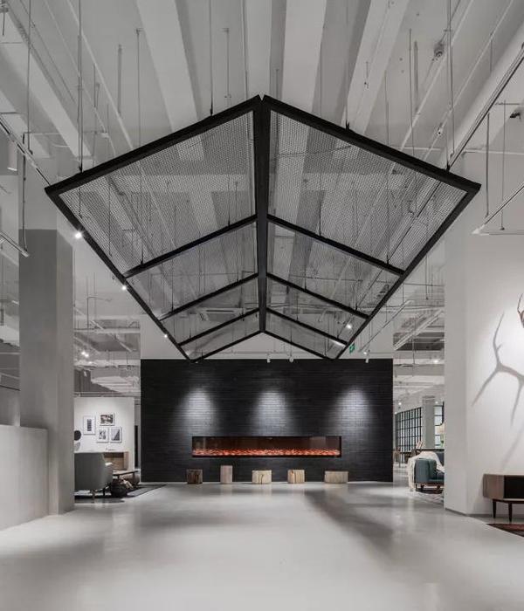点击上方“
周笙笙全案设计工作室
”可以
订阅哦!
▲[ 平面方案 ]
plan
我们采用回游动线打造是一种环绕形动线,目的是让行动的路线形成一个回路,在同一个回路中融入不同的展示区,达到空间利用的最大化。回游动线的设计让空间在视觉上得到了延伸,也解决了空间浪费问题,达到空间功能串联和空间互动的目的。
"We use the backflow movement line to create a circular movement line, with the goal of forming a loop of action routes, integrating different display areas in the same loop, and maximizing the use of space.". The design of the backtracking motion line extends the space visually, solves the problem of space waste, and achieves the goal of spatial function concatenation and spatial interaction.
▲[ 前厅 ]
The front office
对比浅灰来说,中灰深色线条起到延伸空间作用。用艺术涂料所特有的质感,重塑自然与灵感交织,打造流动性的空间美学。
In contrast to light gray, dark lines in medium gray play a role in extending space. Using the unique texture of art paint, reshape the interwoven nature and inspiration to create a fluid spatial aesthetics.
▲[橱窗展示]
Window display
环境对人产生的认知,是潜移默化而深刻的。嘈杂与静谧、封闭与流动、粗糙与细腻,不同的环境,人的感官所感知并触发的情绪也各异。
The cognition of environment on people is imperceptibly and profoundly influenced. Noise and tranquility, closure and flow, roughness and delicacy, and the emotions sensed and triggered by human senses vary in different environments. clean.
▲[ 展示区 ]
Display Area
展示区重视品牌文化内涵的打造。每种不同的产品都有自己的文化艺术的,突显出了品牌的文化氛围。
The exhibition area attaches importance to the creation of brand cultural connotations. Each different product has its own culture and art, highlighting the cultural atmosphere of the brand.
▲[ 洽谈区 ]
Negotiation area
我们在洽谈区加入一些绿色植物,让洽谈区的环境自然,空气清新,在里面谈业务的人,也会心情舒畅。
We add some green plants to the negotiation area to make the environment in the negotiation area natural and the air fresh. People who talk about business inside will also feel comfortable.
▲[ 沙发体验区 ]
Sofa Experience Area
通过对于颜色,灯光,造型设计,营造一种极致的沉浸式体验感。
Create an ultimate immersive experience through color, lighting, and styling design.
▲[ 儿童娱乐区]
Children's entertainment area
整个设计采用中性调色板的应用,而不是采用过度刺激儿童感官的调色板,其目的在于寻求一种吸引年轻人的独特氛围,布局形成一个安全轻松的环境。
The entire design uses the application of neutral color palettes instead of overly stimulating children's senses. The goal is to seek a unique atmosphere that attracts young people, and the layout forms a safe and relaxed environment.
项目地址:湖北-武汉
建筑面积:220
设计风格:现代极简
硬装设计
:
周笙笙全案设计工作室
软装设计
:
周笙笙全案设计工作室
主要材料:玻璃、涂料、线性灯、PU构造砖等
THANKS
公司地址:湖南长沙宜家汇聚之光1817-1818
手机 /tel:15388051772
:长沙设计师
周笙笙
周笙笙全案设计 | 南玻集团玻璃展厅-穿越光影的旅程
周笙笙全案设计 | BOX-东芝中央空调展厅
周笙笙全案设计 | 150m² 黑暗武士风-松下+多伦斯暖通展厅
{{item.text_origin}}

