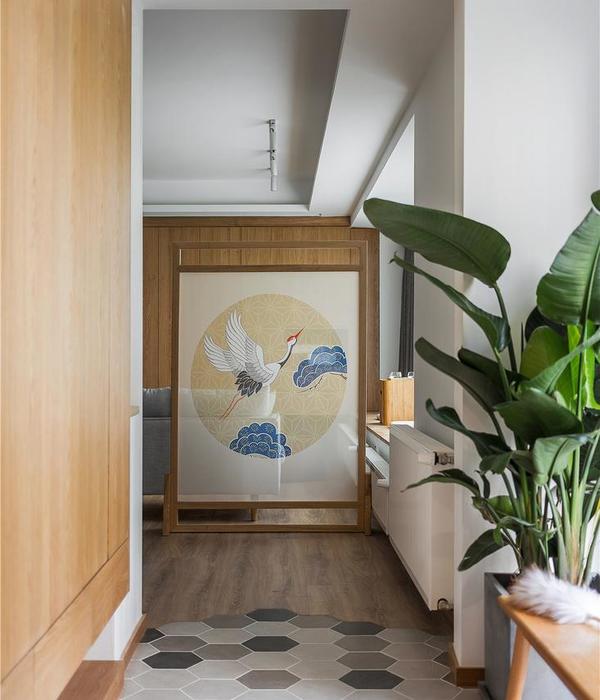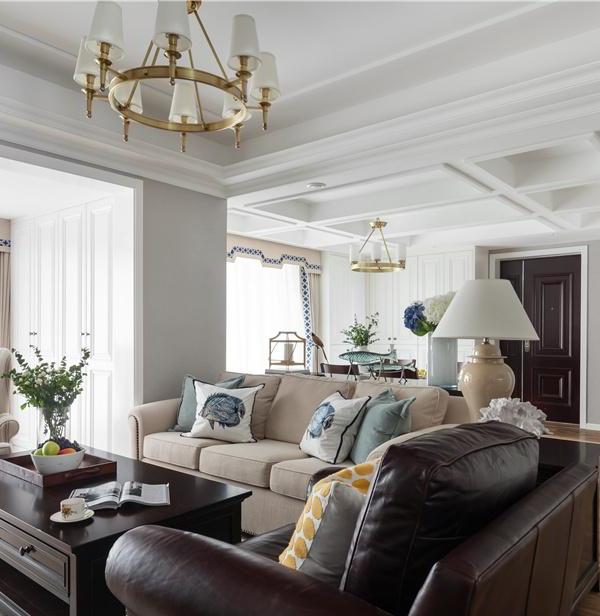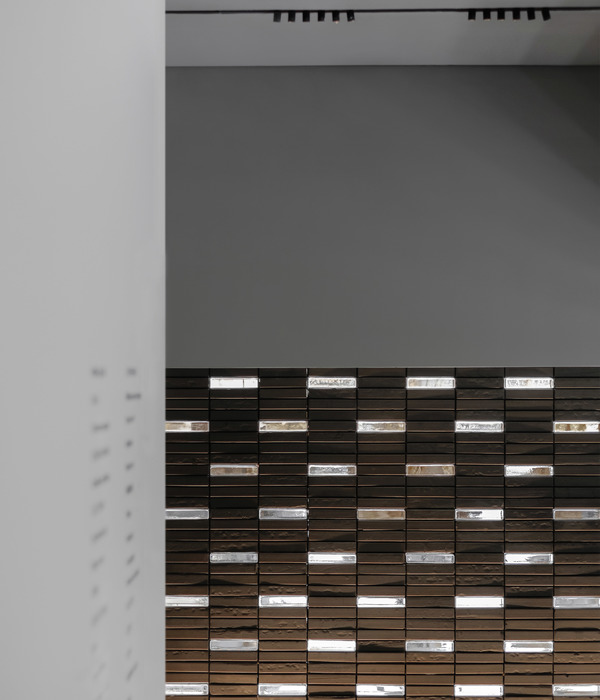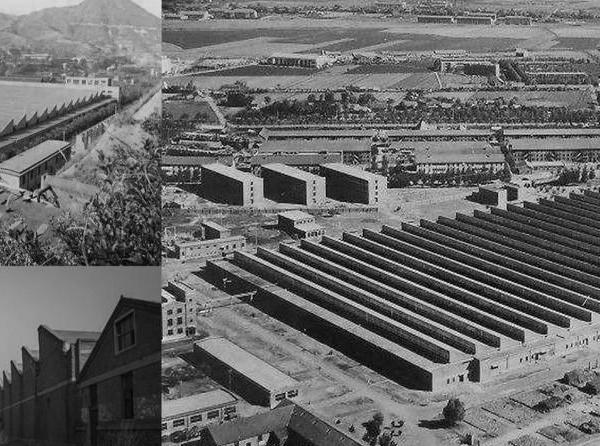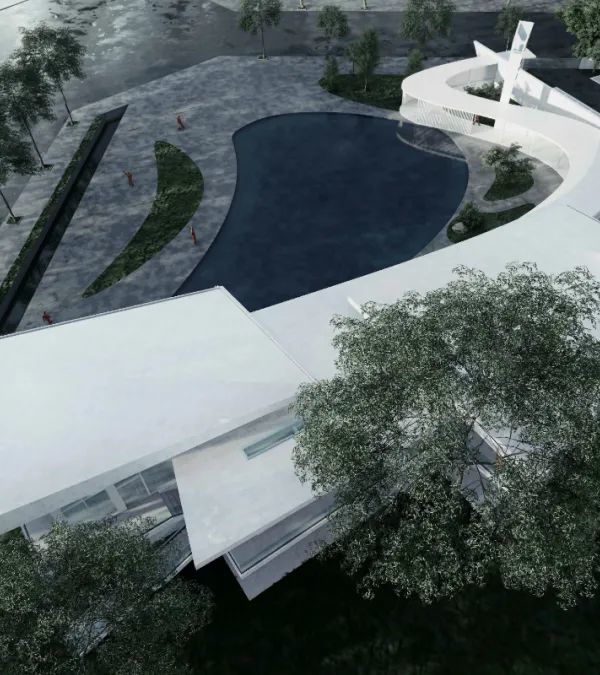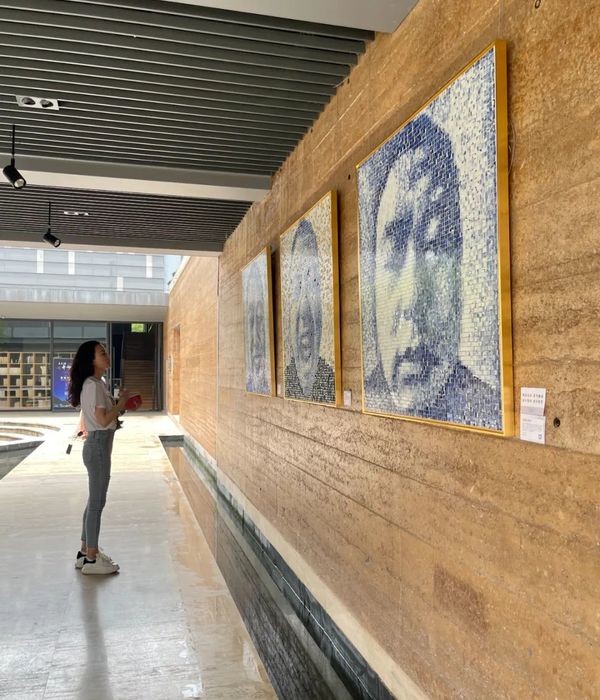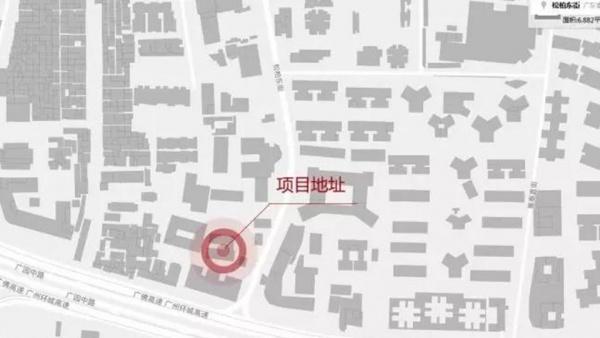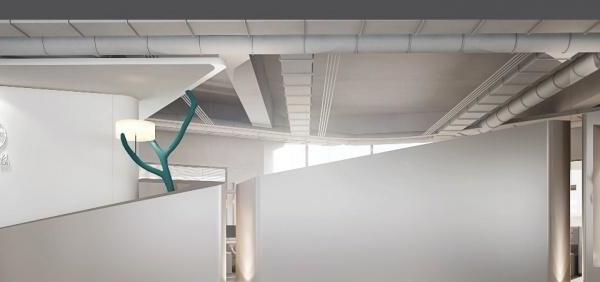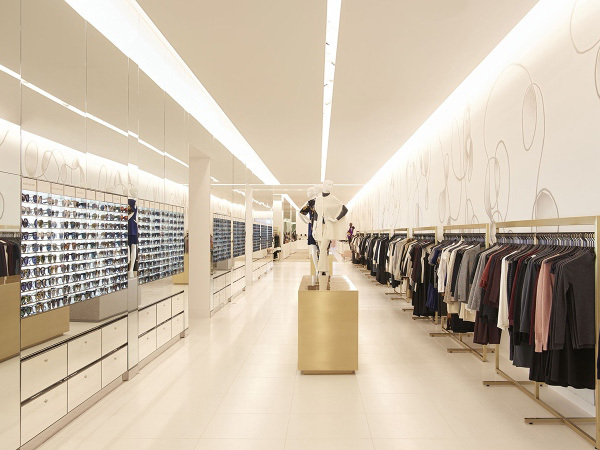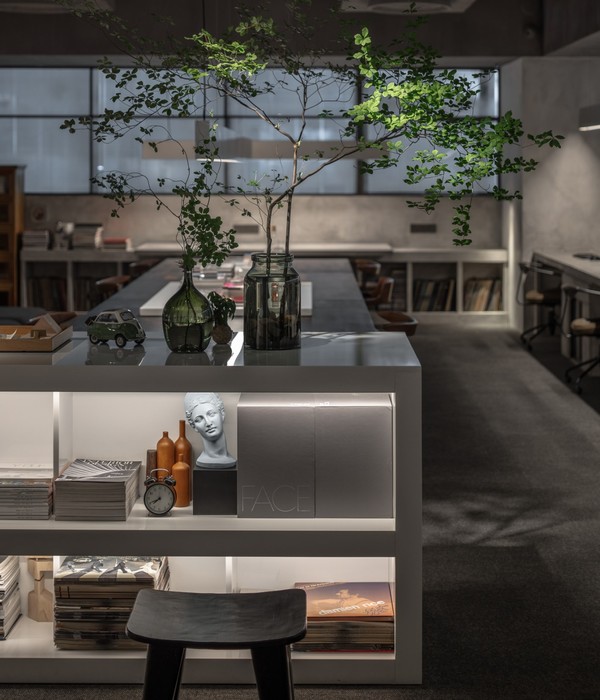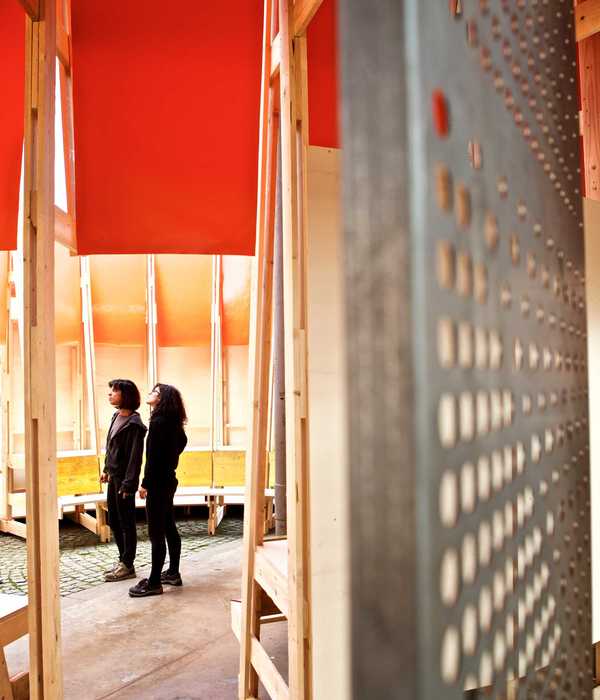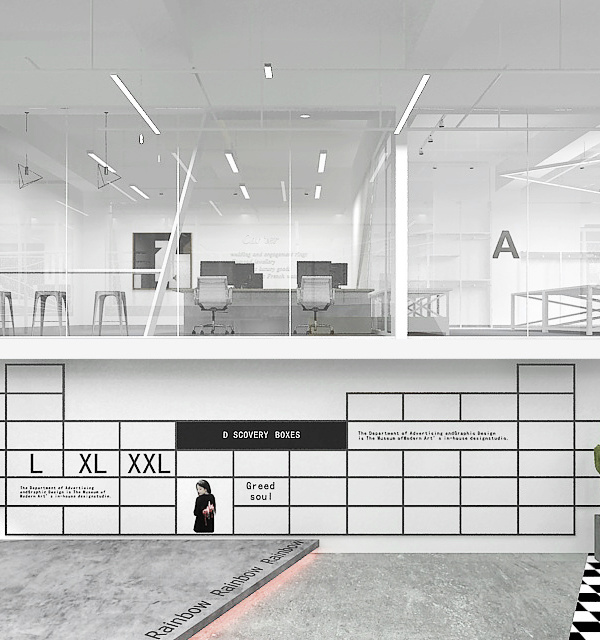惠普工业设计工作室 | AP+I Design | 2022 | 美国
客户:HP,
面积:8,800 sqft
年份:2022
坐落:Palo Alto, California, United States,
行业: Design, Technology,
AP+I Design
was engaged by
HP
to complete their Industrial Design Studio located in Palo Alto, California.
The overarching goal of the HP Industrial Design Studio project was to create a workshop space for the industrial design team in California with lots of natural light and as much privacy as possible within the campus setting – ensuring that product development remains confidential at all times. The acoustical design became critical due to the very strict confidentiality requirements. The design brief focused on a modern, clean and elegant look to showcase their leading-edge designs. This was achieved with a neutral palette of natural wood, white and black. Detailing is minimalistic and classically modern. Natural lighting, as well as tunable lighting to control color temperature output, allowed for the proper rendition of products designed.
The project included customer focused areas: an art gallery-like presentation room/product display area with state-of-the-art presentation equipment, a conference/zoom room, gaming room, lounge, break room and collaboration space, a materials library, an open office area and a back of house workroom. The challenges of designing for industrial designers was a dream come true for our team. The results are stunning, and the client is extremely proud of their studio.
设计师:
AP+I Design
Contractor
:
Novo Construction
摄影:
John Sutton
11 Images | expand for additional detail
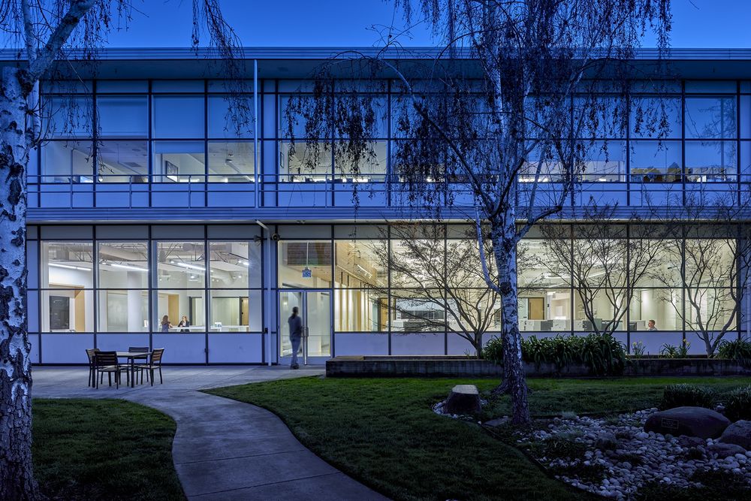
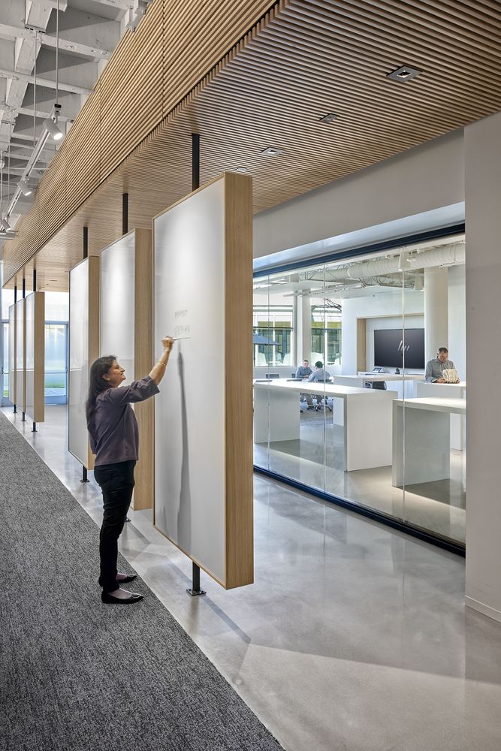
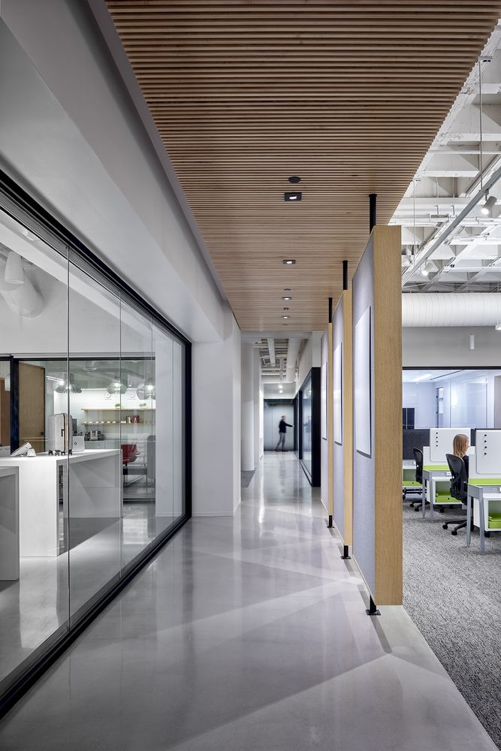
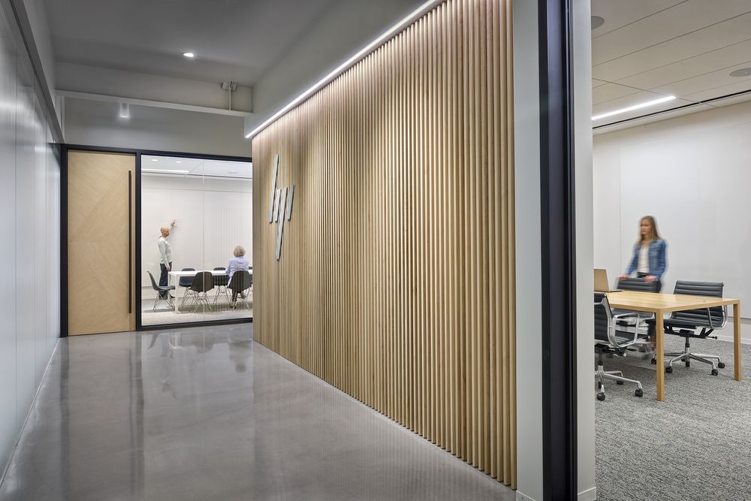
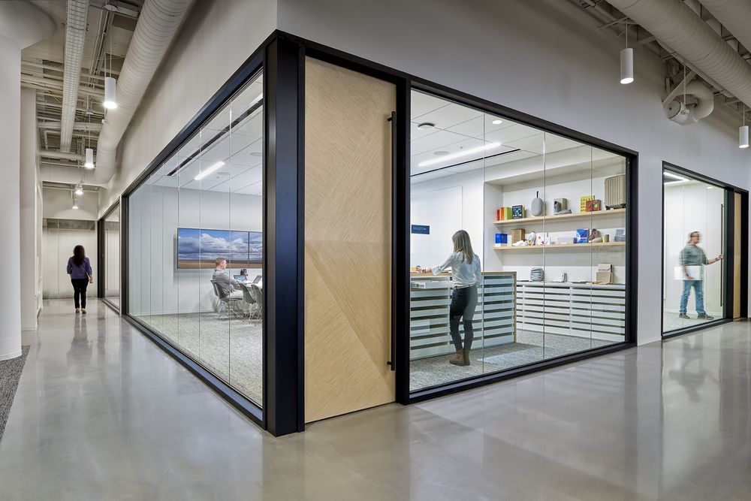
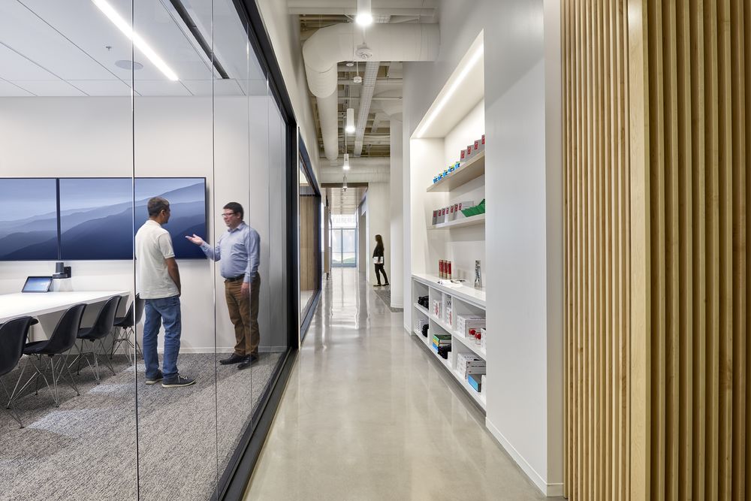

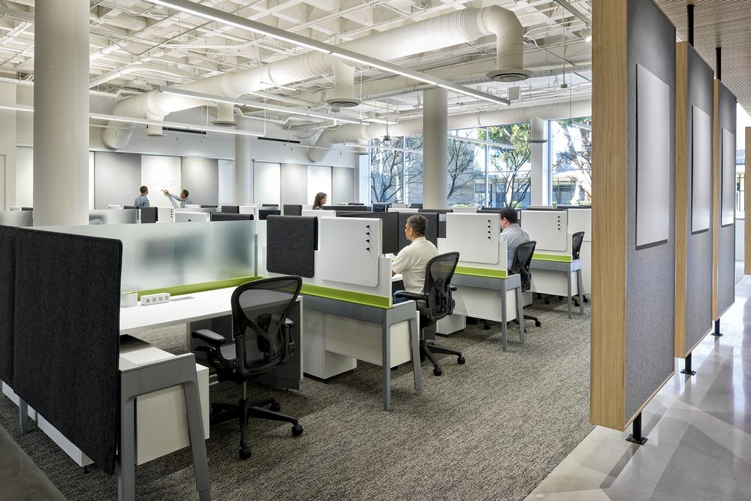
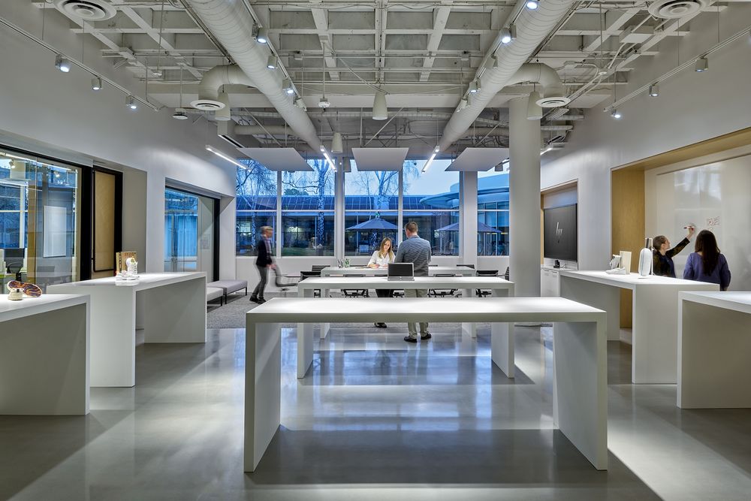
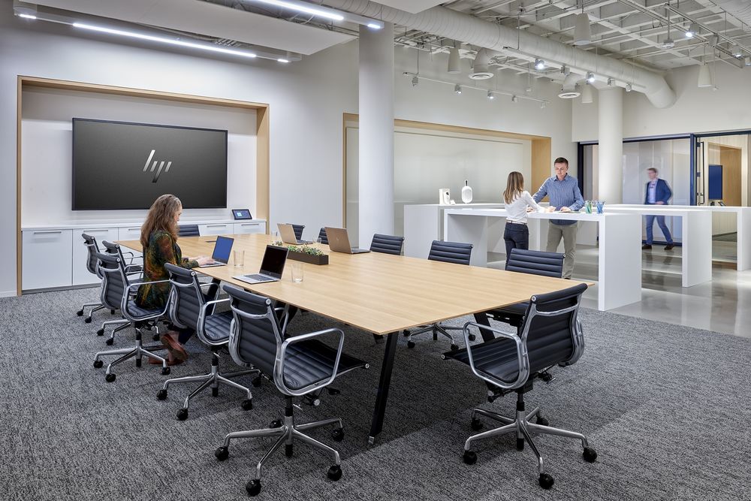
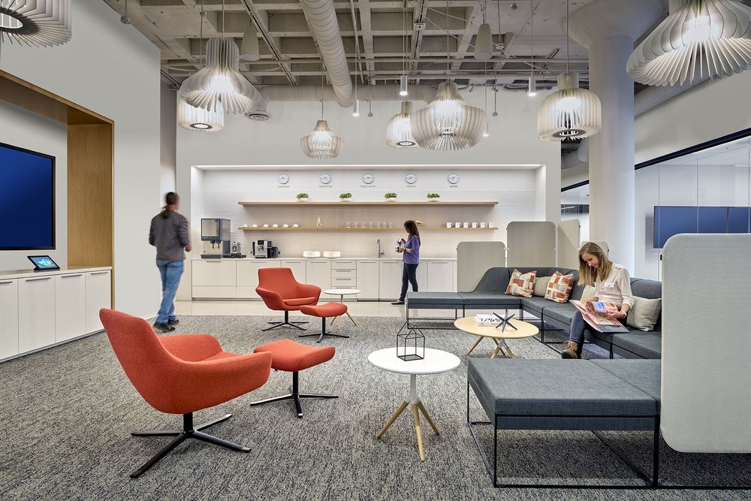
语言:English

