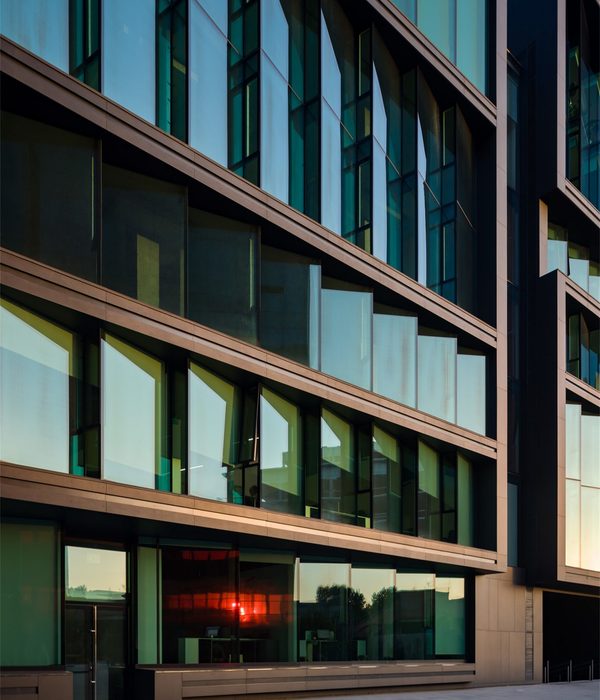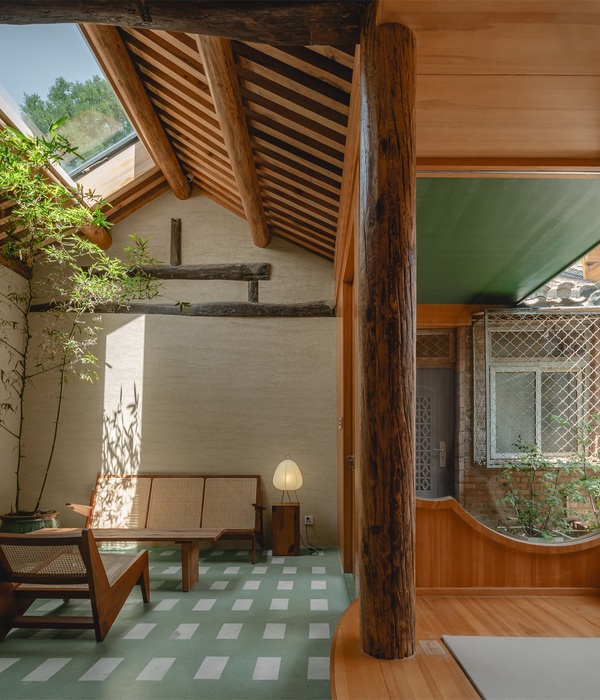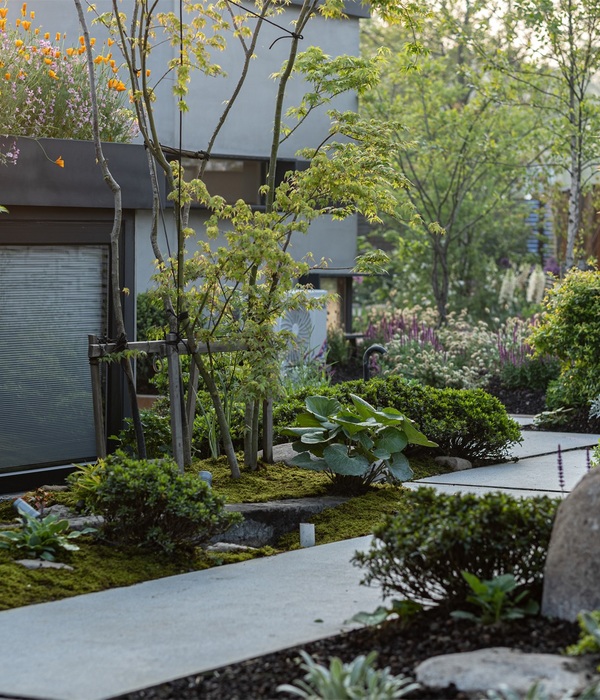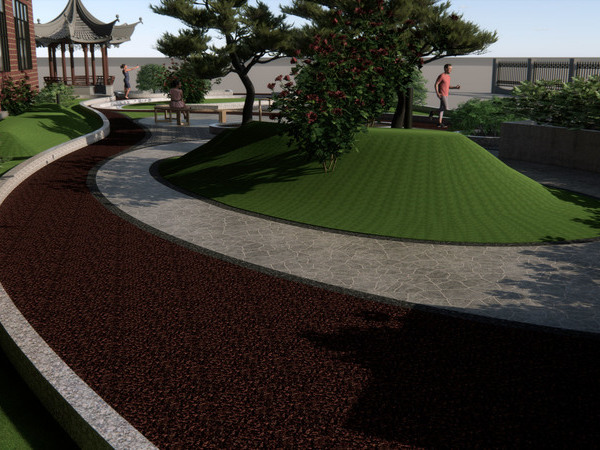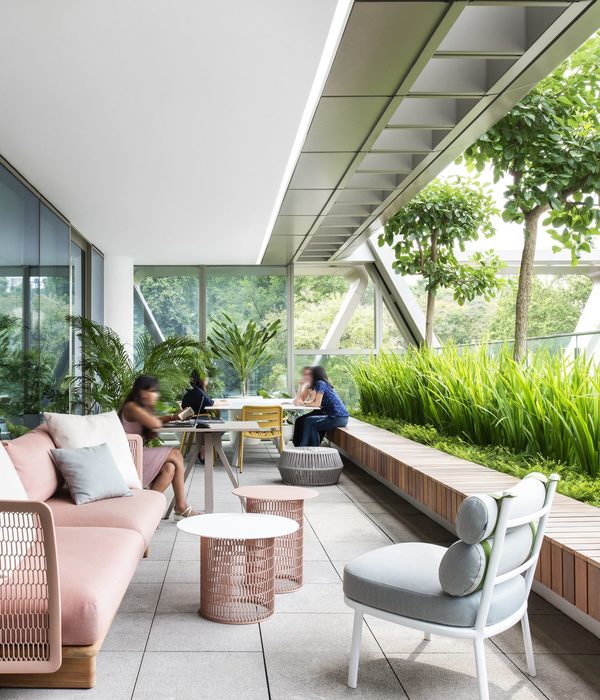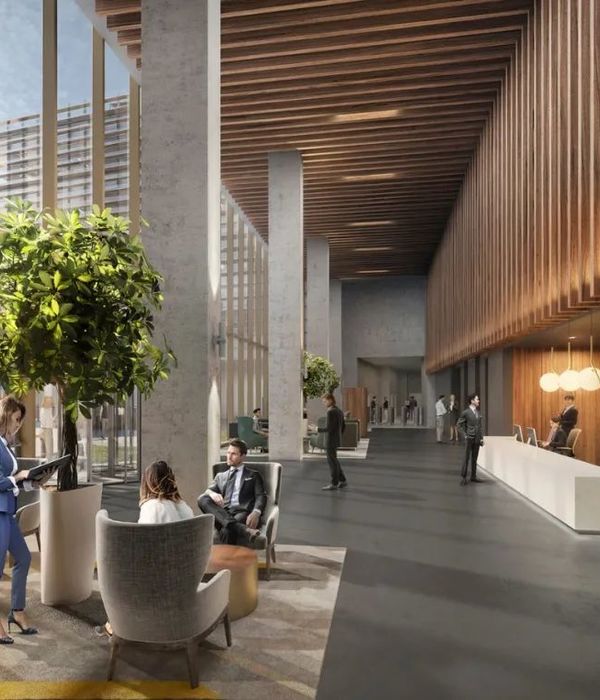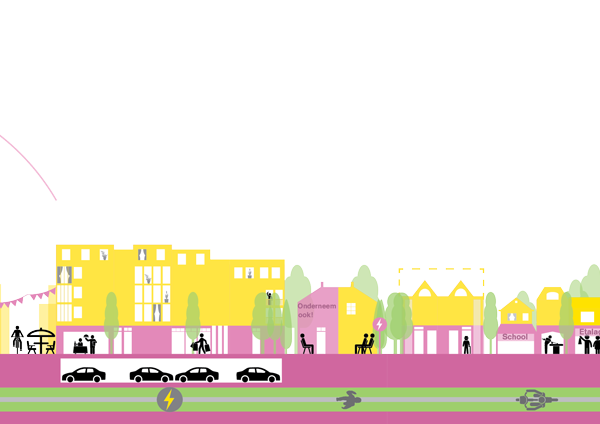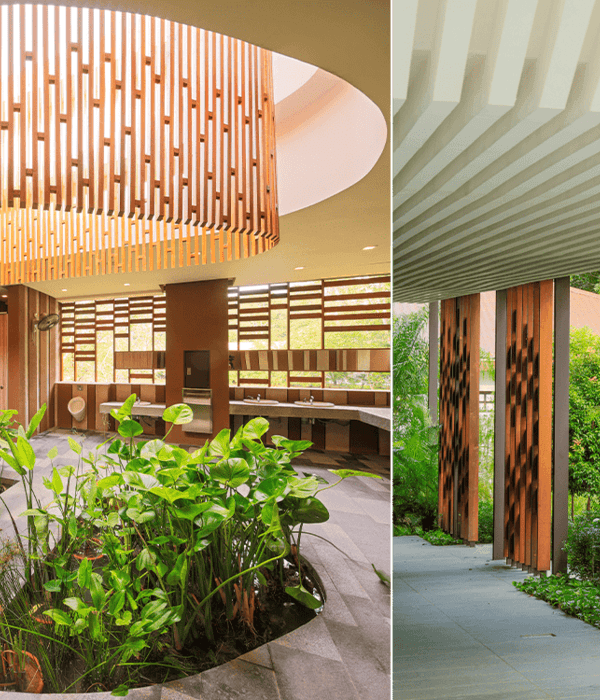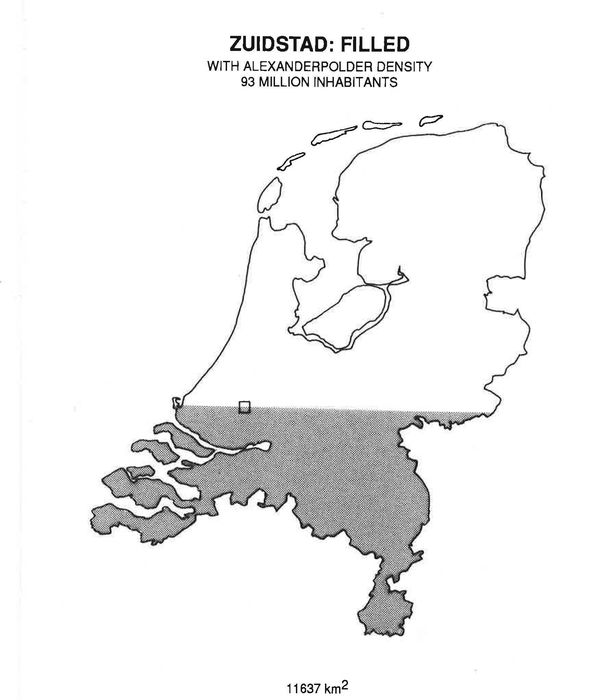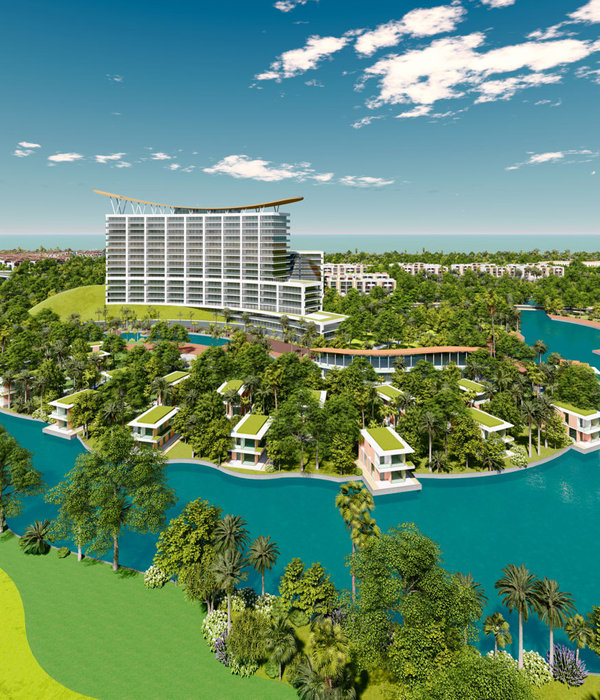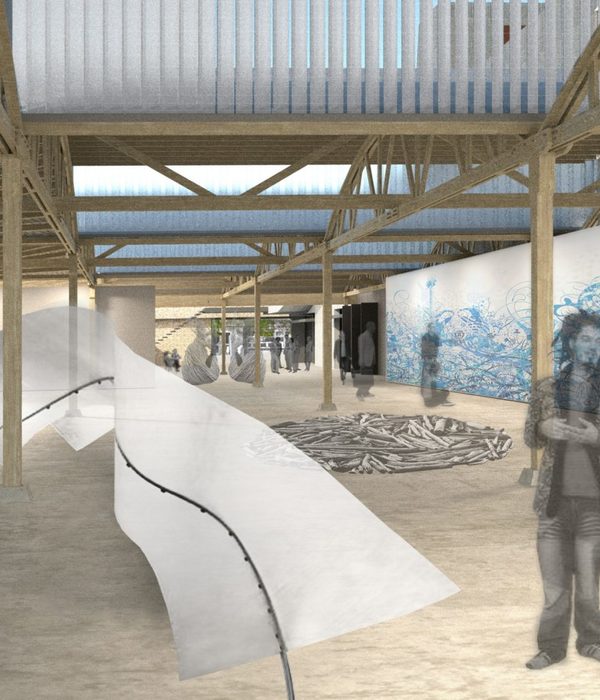在川渝两地烟波浩淼的历史长河当中,三国文化,无疑是一颗璀璨夺目的明珠。而在“大江东去浪淘尽”的千古风流人物中,张飞的赫赫威名,更是家喻户晓。千年之前,张飞被部将杀之,头颅在云阳被渔翁寻回,葬于飞凤山,成为有着“巴蜀胜境,文藻胜地”之称的张飞庙。千年之后,源道建筑秉承对传统历史文化的拳拳敬意,打造张飞庙民俗风情街,以设计之力,让千年三国文化在当代语境下再现。
In the history of Sichuan and Chongqing, the culture of the Three Kingdoms seems to be a dazzling pearl. Among the many ancient heroes, Zhang Fei has a high popularity. Thousands of years ago, Zhang Fei was killed by his soldiers, and his head was retrieved by fishermen in Yunyang, where became the location of Zhang Fei Temple. Thousands of years later, Yuandao Architecture completed this project with respect for history and culture, and through the power of design, the culture of the Three Kingdoms was reproduced in modern times.
项目外观,external view of the project ©罗文彬
张飞庙民俗风情街是中国重庆市云阳县的重点项目之一,位于云阳县南岸的南滨路,占地面积 5.9 万㎡,总建筑面积为 3 万多㎡,紧邻张飞庙景区,距离北岸的磐石城仅 3km,距云阳龙缸景区 80km,与云阳县城隔江相望,东至云阳长江大桥南头,西至张飞庙景区停车场,占据了云阳区域旅游战略的重要位置,成为了连接各个景区的重要节点。
Zhangfei Temple Folk Custom Street is one of the key projects of Yunyang County, Chongqing, China. It is located on Nanbin Road on the south bank of Yunyang County. It covers an area of 59,000 square meters and has a total construction area of more than 30,000 square meters. Panshi City is only 3km away, 80km away from Yunyang Longgang Scenic Area, and across the river from Yunyang County. The south end of the Yunyang Yangtze River Bridge is on the east, and the Parking lot of Zhangfei Temple Scenic Area is on the west, occupying an important position in Yunyang’s regional tourism strategy. It has become an important node connecting various scenic spots.
▼总平面图,master plan©源道建筑
街区以三国文化和川东古民居建筑特色为主要风格,由民俗风情街、城门楼、戏台、碉楼、城墙等传统文化元素组成。通过对本项目的打造,可全面提升张飞庙景区以及云阳国际化旅游大区的文化氛围及商业价值,并以此为基点吸引更多的游客,同时为云阳的居民提供充满文化色彩的休闲娱乐场所。
The main style of the block is the culture of the Three Kingdoms and the architectural features of ancient houses in eastern Sichuan. It is composed of traditional cultural elements such as folk custom street, gate tower, stage, watchtower, city wall and so on. Through this project, the cultural atmosphere and commercial value of Zhangfei Temple Scenic Area and Yunyang International Tourism Zone can be comprehensively improved, and this can be used as a basis to attract more tourists, and at the same time provide Yunyang residents with cultural leisure and entertainment place.
▼项目鸟瞰,aerial view of the project ©雪尔空间摄影
本项目定位为旅游度假类仿古商业建筑,而不是城市中的高容量商业项目,项目建成后,我们希望给人营造一种休闲放松的空间体验,同时也让项目成为毗邻城市喧嚣的旅游度假胜地。
This project is positioned to imitate ancient buildings for commercial tourism and vacation, rather than high-capacity commercial projects in the city. After the project is completed, we hope to create a leisure space for people, and at the same time make the project a tourist resort adjacent to the city.
沿街外观,仿古建筑形式,street view of the project imitating ancient forms©雪尔空间摄影
张飞庙风情街项目,以城墙为分界面,城墙上仿古建筑为一层局部二层,主要功能为休闲商业。城墙内部为 2 层,其中底层为沿街商业铺面、车库及设备用房等,二层为商业内街。
Zhangfeimiao Style Street uses the city wall as the interface. The part of the city wall that imitates the ancient building is one and two floors. Its main function is for leisure and business. The inside of the city wall has two floors, of which the bottom floor is for commercial paving, garages and equipment rooms along the street, and the second floor is for commercial inner streets.
▼城墙,上设仿古建筑,city wall with pseudo-classic buildings on the top©雪尔空间摄影
我们认为本项目的打造,不仅仅局限于一条民俗风情街的范畴,而是结合张飞庙主景区将民俗风情街整体打造成一个新的旅游景点,来充分吸引当地居民的休闲逗留和外地游客的观光旅游。建成集文化、餐饮、休闲、观光体验为一体的景区旅游集散地。在建筑空间和风格上,我们的想法是,空间应以宜人的小尺度、风格应以传统仿古为主,在建筑表现的等级上应为张飞庙的从属建筑,不喧宾夺主。
We believe that the construction of this project is not only limited to the category of a folk street, but also combined with the main scenic area of Zhangfei Temple, the project will be built as a new tourist attraction to fully attract local residents and foreign tourists, becoming cultural, dining, scenery, leisure and sightseeing tourist area.In terms of architectural space and style, our idea is that the space should be of a pleasant small scale, the style should mainly imitate ancient buildings, and the level of architectural expression should be a subordinate building of Zhangfei Temple, not overwhelming.
城墙顶的风情街,小尺度建筑和空间,folk street on the top of the city wall composed of small scaled buildings and spaces©雪尔空间摄影
▼广场,plaza©雪尔空间摄影
首先,我们通过抬升建筑正负零标高,把民俗风情街整体提升 6 ~ 9 米,有效地消化张飞路入口与民俗风情街之间的相对高差,使可达性更便捷、高效,也使街区更开阔的观景视野。其次,利用提升部分,打造成古城墙的风貌,使项目整体形象更具标识性。城墙是中国文化的一种传统基因,应用到本项目中也是对中国传统文化的敬畏。通过查阅大量资料得知,我国现存较为完整的古城墙平均高度为 9 ~ 1 3 m,而本项目从空间尺度上考虑,对城墙高度进行了弱化,采用 3 ~ 6 m 的高度。城墙内部空间为两层,可作为车库及商业使用,解决停车位的同时又减少土石方开挖。
First of all, by raising the overall Folk Custom Street by 6 to 9 meters, we can effectively digest the relative height difference between the entrance of Zhangfei Road and the Folk Custom Street, making it more convenient and efficient, and giving the block a wider view of the scenery.
Secondly, we used the lifting part to create the style of the ancient city wall, making the overall image of the project more iconic. The city wall is a traditional gene of Chinese culture, and when applied to this project, it is also a respect for Chinese traditional culture.
Through consulting a large amount of data, it is known that the average height of the existing relatively complete ancient city walls in my country is 9 ~ 13 m. Considering the spatial scale, this project has weakened the height of the city wall and adopted a height of 3 ~ 6 m. The inner space of the city wall is two-story, which can be used as a garage and commercial use to solve the Parking space and reduce the excavation of earth and stone.
▼城墙近景,closer view to the city wall©雪尔空间摄影
交通组织采取人车分流,使民俗风情街为纯人行空间,彷如世外桃源,人流、车流在不同竖向空间分层组织,既各自独立又巧妙联系,自成体系,互不干扰。今后南滨路将成为通往龙缸景区的主干道,车流量大,车速快,我们在滨江路特定的交通节点设置人行横道,使行人更安全的穿行于滨江公园及商业街之间。
The traffic is divided between people and vehicles, making the Folk Custom Street a pure pedestrian space, like a paradise. The flow of people and vehicles are organized hierarchically in different vertical spaces. They are independent and ingeniously connected, forming a self-contained system without interfering with each other. In the future, Nanbin Road will become the main road leading to Longgang Scenic Area. The traffic volume is large and the speed is fast. We set up crosswalks at specific traffic nodes on Binjiang Road to make pedestrians safer to pass between Binjiang Park and commercial streets.
▼从街道通往城墙上方,entrance to the top of the city wall from the street©罗文彬
▼商业街鸟瞰,aerial view of the commercial street©罗文彬
在商业动线上,民俗风情街设置一条漫步主动线,沿主动线上布置若干广场节点,并配有下沉广场与下部商业相连。在张飞路设计一个交通核,联通漫步主动线。在建筑风貌设计上,宜简则简,宜繁则繁,融入三国文化及云阳古建筑元素。
On the commercial traffic line, the Folk Custom Street sets up a main strolling line, and arranges a number of square nodes along the main traffic line, and is equipped with a sunken plaza to connect with the lower commerce. Design a traffic core on Zhangfei Road, linking the main lines of communication.
In terms of architectural style design, the simplicity is simple, and the complexity is complex, integrating the culture of the Three Kingdoms and the ancient architectural elements of Yunyang.
▼沿主动线布置的建筑,buildings spreading along the main traffic line©雪尔空间摄影
中国古建筑最本质的美就体现在结构形式上,建筑分为上下两部分,下部城墙基座部分采用传统的钢筋混凝土结构,上部古建筑采用的胶合木结构。建成后结构尺度比例合理,完美的呈现了仿古建筑的魂。项目也成为全国最大的木结构仿古建筑群。
The most essential beauty of Chinese ancient buildings is reflected in the structural form. The building is divided into upper and lower parts. The base part of the lower city wall adopts the traditional reinforced concrete structure, and the upper ancient building adopts the glulam structure. After completion, the scale of the structure is reasonable, which perfectly presents the soul of antique architecture. The project has also become the country’s largest group of ancient buildings mimicking wooden structures.
▼城墙上的仿古建筑外观,external view of the pseudo-classic buildings on the city wall©雪尔空间摄影
▼木结构近景,closer view to the wooden structure©雪尔空间摄影
通过对街道的打造,创造出适人的尺度,使人感受到休闲放松的氛围,犹如穿越到历史长河中,置身世外桃源,远离城市的喧嚣,让人流连忘返。
Our building of the street creates a scale suitable for people, making people feel the atmosphere of leisure and relaxation, just like crossing a long river of history, being in a paradise, away from the hustle and bustle of the city, making people linger.
▼宜人的街道尺度,street in human scale©雪尔空间摄影
在民俗风情街中,利用置于街中的四合院,分散布置小精品客栈,满足家庭、小团体、朋友圈为单位的特色住宿要求,也为整个项目带动更好的人气。
In the folk custom street, small boutique inns are scattered and arranged by the courtyards placed in the street to meet the special accommodation requirements of families, small groups, and friends, and also to drive better popularity for the entire project.
四合院,Siheyuan©雪尔空间摄影
国人心目中都有一种城墙情结,利用提升部分,打造古城墙,使项目整体形象更具标识性,唤起人们心中对旧时城市的记忆。在用地中部狭长区域,设计为张飞事迹长廊,下沉至南滨路面,既有效地联系项目东、西两个部分,也方便南滨路的人流进入张飞事迹长廊,又作为张飞文化长廊博物馆,对张飞相关历史史料作展示。
The Chinese people have a city wall complex in their hearts. The use of the elevated part to build the ancient city wall makes the overall image of the project more iconic and evokes people’s memories of the old city. In the long and narrow area in the middle of the area, it is designed as the Zhang Fei Deeds Corridor, which sinks to the Nanbin Road. It effectively connects the east and west parts of the project, and also facilitates the flow of people from Nanbin Road into the Zhang Fei Deeds Corridor. The Fei Cultural Corridor Museum exhibits historical materials related to Zhang Fei.
▼门楼外观,external view of the Gate Tower©雪尔空间摄影
在用地中部狭长区域,设计为张飞事迹长廊,下沉至南滨路面,既有效地联系项目东、西两个部分,也方便南滨路的人流进入张飞事迹长廊,又作为张飞文化长廊博物馆,对张飞相关历史史料作展示。
In the long and narrow area in the middle of the area, it is designed as the Zhang Fei Deeds Corridor, which sinks to the Nanbin Road. It effectively connects the east and west parts of the project, and also facilitates the flow of people from Nanbin Road into the Zhang Fei Deeds Corridor. The Fei Cultural Corridor Museum exhibits historical materials related to Zhang Fei.
▼文化长廊,cultural corridor©雪尔空间摄影
通过 BIM 技术,该项目所有模型构件均由参数严格控制,符合工程做法的前提下随参数而自由变换。模型中包含所有构件数据,可随时提取相关信息,如墙体、门窗、结构框架、结构楼板、结构柱、以表格的形式展现,方便数据的统计,造价的预算,成本的控制,以及有效的提高工程效率。
Through Building Information Modeling((BIM) technology, all model components of the project are strictly controlled by parameters, and can be freely changed with parameters on the premise of conforming to engineering practices. The model contains all component data, and relevant information can be extracted at any time, such as walls, doors and windows, structural frames, structural floors, structural columns, and displayed in the form of tables to facilitate data statistics, cost budgets, cost control, and effective Improve engineering efficiency.
▼分解轴测图,exploded axonometric©源道建筑
通过建立 BIM 模型,施工图完全可以采用 BIM 模型导出二维图纸的方式出图,设计成果交付与 BIM 模型高度匹配。BIM 采用高效的协同设计减少错漏碰缺,提高图纸质量。模型构件与施工图都是一一对应的,达到真正意义上的可见即可得。
By establishing a BIM model, the construction drawings can be drawn out by using the BIM model to export two-dimensional drawings, and the delivery of design results is highly matched with the BIM model. BIM adopts efficient collaborative design to reduce errors, omissions and collisions and improve the quality of drawings. The model components and the construction drawings are in one-to-one correspondence, and they can be obtained when they are truly visible.
▼建筑结构分层展示,structure analysis by layers©源道建筑
中国传统建筑是科技文化知识与艺术的结合体,也是历史文化的载体,老百姓生活的智慧。保护好古建筑,就是保存城市的文脉,保存历史文化名城无形的优良传统。源道建筑完成的张飞庙民俗风情街,聆听传统文化语言,立足当代生活语境,让千年历史文化街区活化,也让千年三国文化再现当代生活,才能让文化的传承连绵不绝,民族的记忆生生不息。
Traditional Chinese architecture is a combination of scientific, technological, cultural knowledge and art, as well as a carrier of history and culture, and the wisdom of common people’s lives. To protect ancient buildings is to preserve the cultural context of the city and preserve the invisible fine traditions of historical and cultural cities. The folk-custom street of Zhangfei Temple completed by Yuandao Architecture, listening to traditional cultural language, based on the context of contemporary life, revitalizes the millennium historical and cultural district, and also allows the millennium Three Kingdoms culture to reproduce contemporary life, so that the cultural inheritance can be continuous and national Memories are endless.
▼平面图,plans©源道建筑
▼客栈立面图,guest house elevation©源道建筑
▼门楼立面图,gate tower elevation©源道建筑
▼门楼剖面图,gate tower section©源道建筑
{{item.text_origin}}

