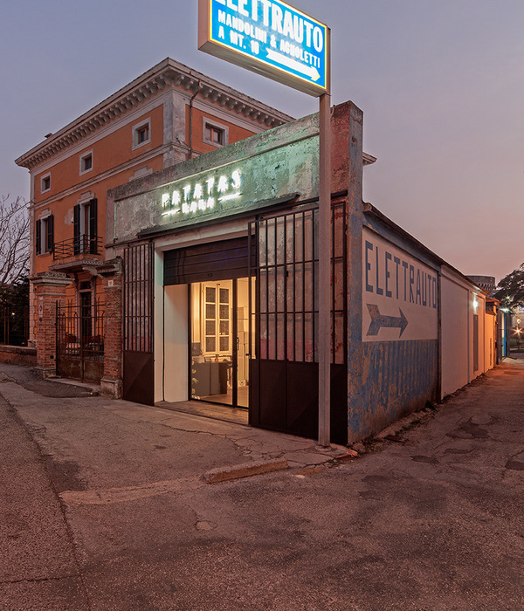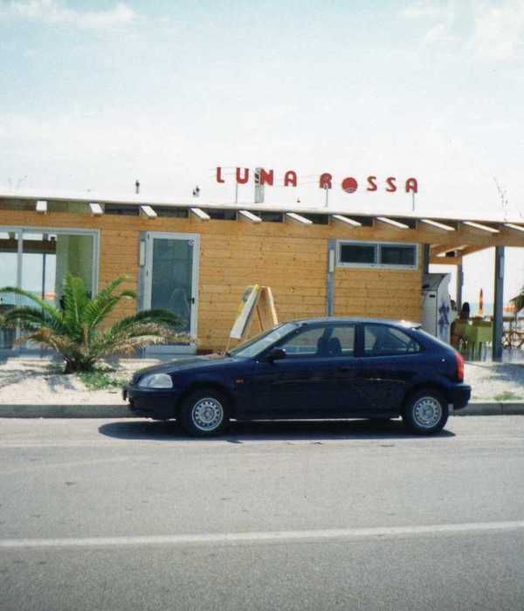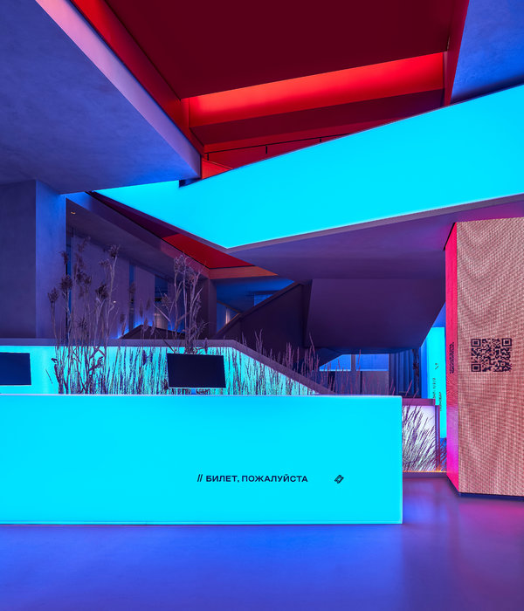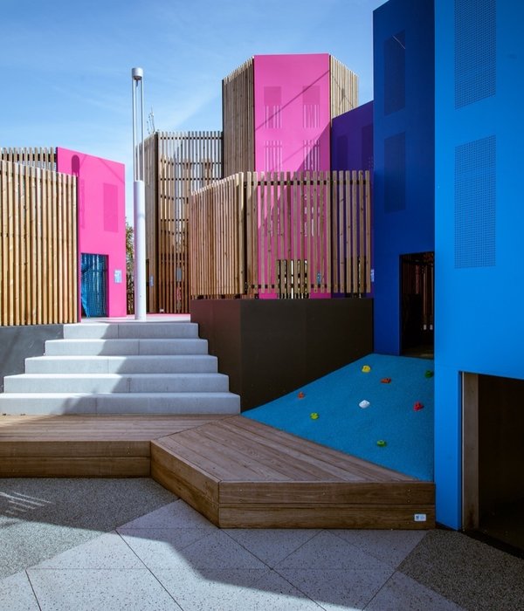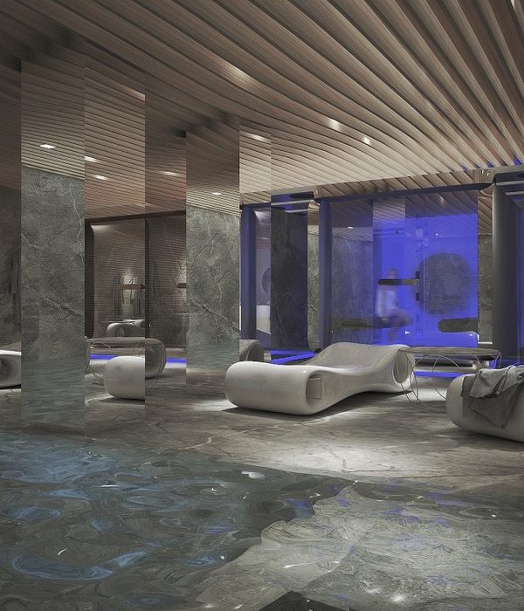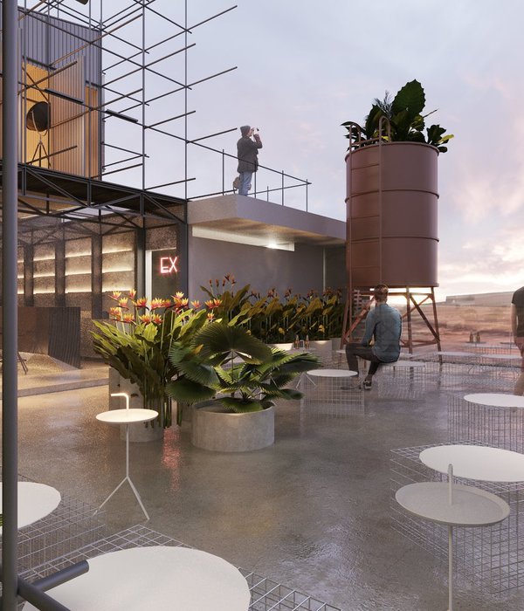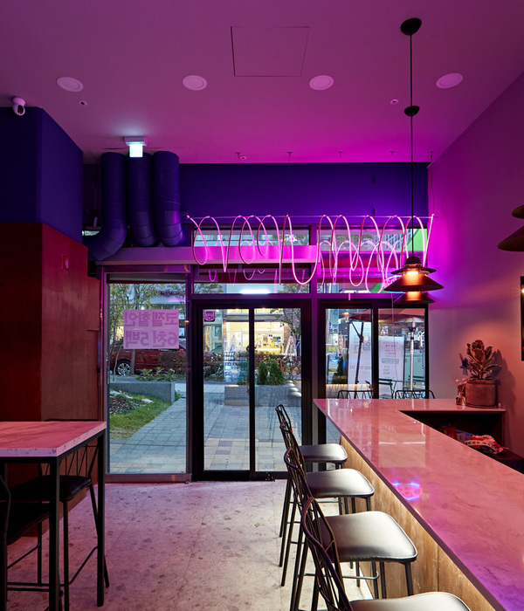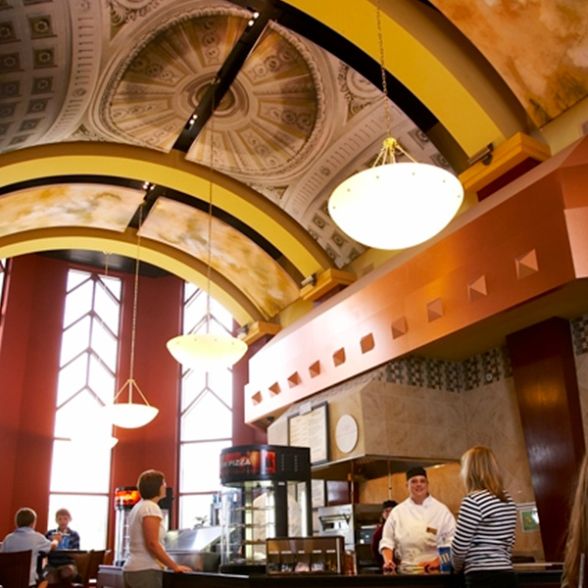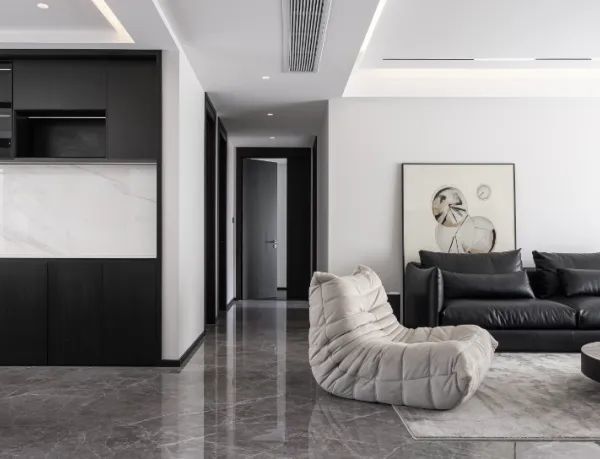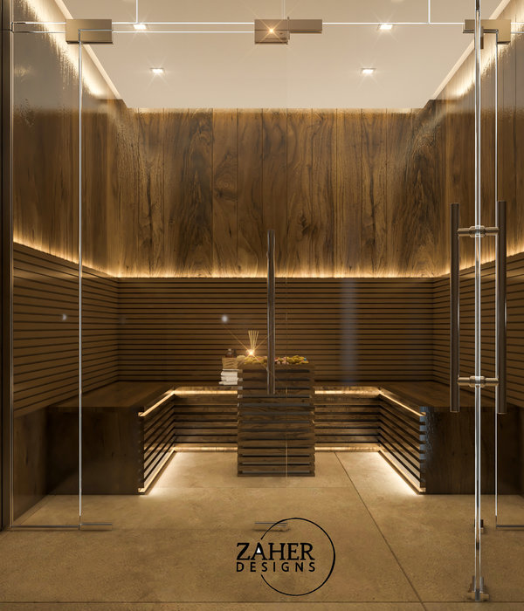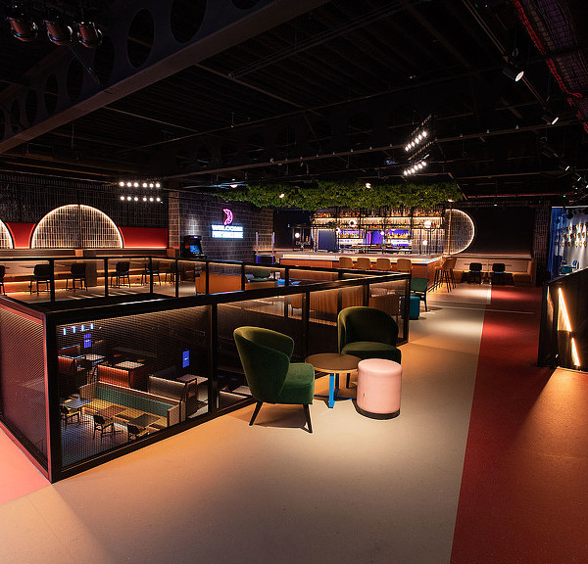本项目为苏梅岛假日酒店大堂设计,除了提供落客区与接待空间外,还为旅客们提供了充足的会议空间。建筑的形态与朝向以场地的现有条件为基础,大厅的主轴面向东北海景,沿着轴线看去,一棵巨大的爪哇梅树映入眼帘,因此,建筑师决定采用球形的几何体量将这棵大树包围其中。
The brief is to design the lobby of Holiday Inns Samui hotel, with pick-up and drop-off space for guests’ vehicles and a conference room. We started thinking about the setting and the orientation of the building through existing conditions of the site. The main axis of the lobby has the north-east sea view and, along that axis, there is a big Java Plum tree that we decide to enclose its space with sphere geometries.
▼项目概览,overall of the project © Onion
▼苏梅岛假日酒店大堂的设计灵感来自于椰子壳,the design of Holiday Inns Samui lobby is inspired by the coconut shell © Onion
苏梅岛假日酒店大堂的设计灵感来自于椰子壳,整体空间甜蜜如由椰肉制成的泰式甜点。建筑的外部覆盖着木瓦,墙体内侧则采用了具有三维纹理的石膏板。大厅内,材料语言转化为悬挂的竹帘,进而为该空间赋予了独特的氛围。
The design of Holiday Inns Samui lobby is inspired by the coconut shell after its meat has been grated to make Thai dessert. The building exterior is cladded with wooden shingles. The interior enclosures are made of gypsum boards, formed as three-dimensional steps. A special space is given to the lobby where we change the system of material to the hanging planes of bamboo.
▼建筑的外部覆盖着木瓦, the building exterior is cladded with wooden shingles © Onion
▼外观近景,closer view of exterior © Onion
▼围绕爪哇梅树设计的中庭,patio courtyard around the old tree © Onion
▼由室内看庭院,viewing the patio yard from interior © Onion
▼庭院,patio courtyard © Onion
大堂共设有4个主要空间。第一个建筑围护结构是酒店的落客区。为了给车辆留出空间,建筑师对球形的建筑体量进行了切割,在体量的侧部形成了开口。第二个围护结构围绕现有的爪哇梅树设计,眼睛形状的天井勾勒美丽的天空。第三个主要空间结构为酒店大堂。所有空间均呈线性排列,旨在将客人的视线引向大海。四个围护结构垂直于这条轴线,作为会议室供客人使用。
There are 4 main spaces within the lobby. The first building envelope is a pick-up and drop-off space for hotel guests. It is cut on the side way to give room to vehicles. The second envelope is designed for an existing Java Plum tree with an oculus framing the sky. The third envelope is the hotel lobby. All of these spaces are arranged in linear organisation, directing the point of view of guests toward the sea. The fourth envelope is perpendicular to this axis and its space is used as a conference room.
▼落客区,pick-up and drop-off space © Onion
▼由落客区看室外,viewing exterior from the pick-up and drop-off space © Onion
▼落客区近景,closer view of the pick-up and drop-off space © Onion
▼落客区夜景,night views of the pick-up and drop-off space © Onion
▼立体石膏板细部,details of the three-dimensional steps of the plaster © Onion
▼由落客区看酒店大堂,viewing the lobby from the pick-up area © Onion
▼酒店大堂,lobby © Onion
▼由酒店大堂看会议区,viewing the conference room area from the lobby © Onion
▼大堂细部,details of the lobby © Onion
本项目的设计主要基于场地的现有条件,并采用了苏梅岛当地的材料,最重要的是,为人们带来了微笑与欢乐
Our design is mainly based on the existing conditions of the site, local materials in Samui Island and above all, the space envelope that make us smile.
▼会议区,conference room area © Onion
▼外观夜景,night view of exterior © Onion
▼平面图,plan © Onion
▼立面图,elevations © Onion
▼剖面图,sections © Onion
Holiday Inns Samui Lobby Architect: Onion Year of completion: 2022 Building areas: 580 square meters
{{item.text_origin}}

