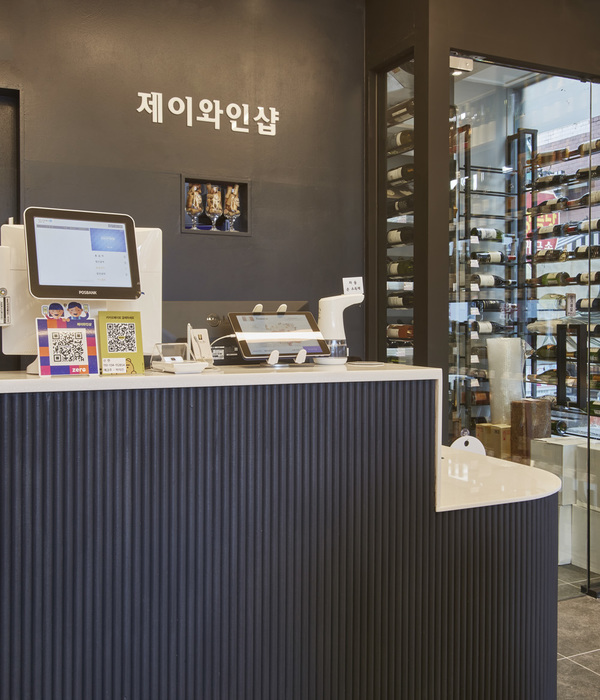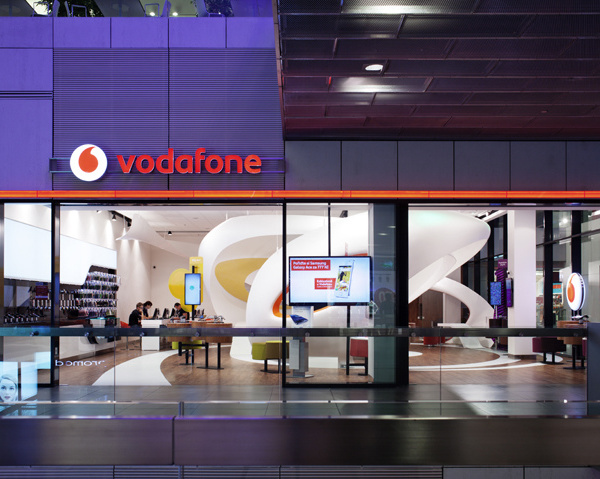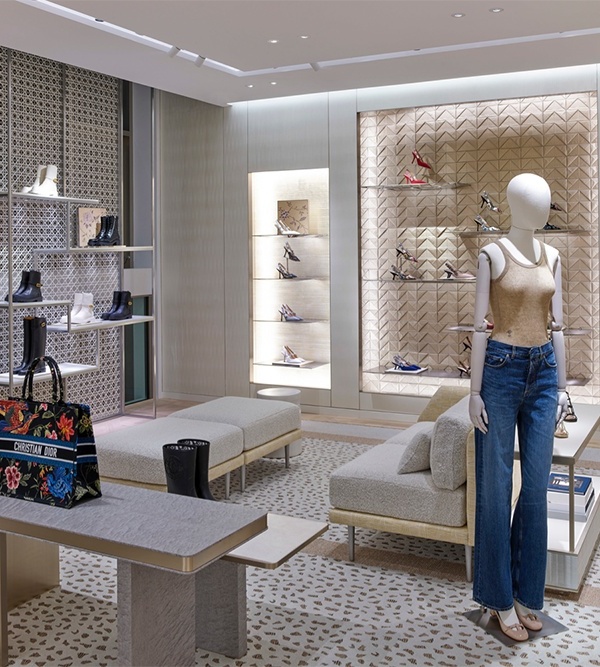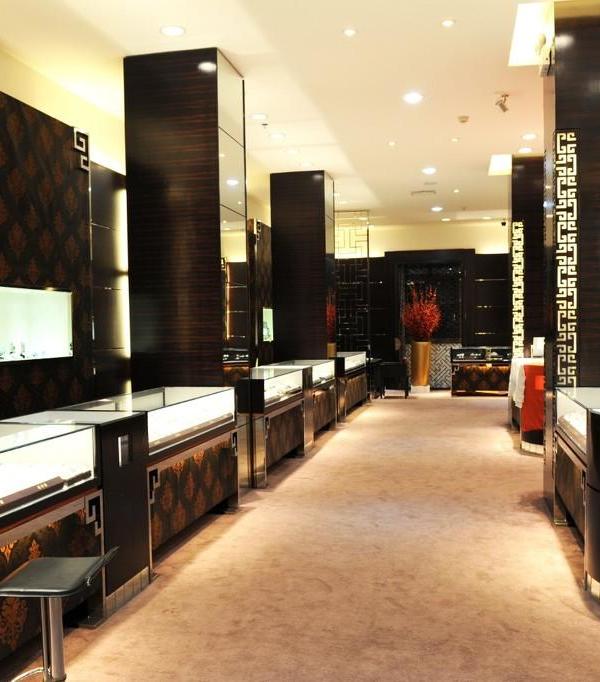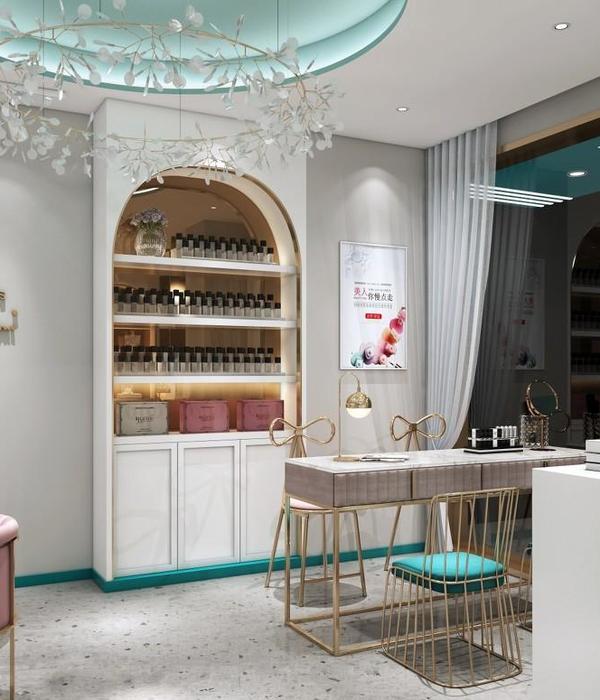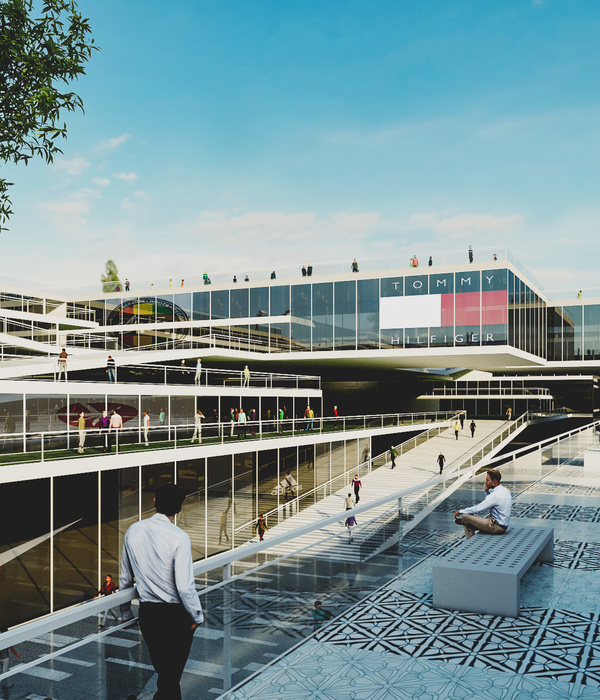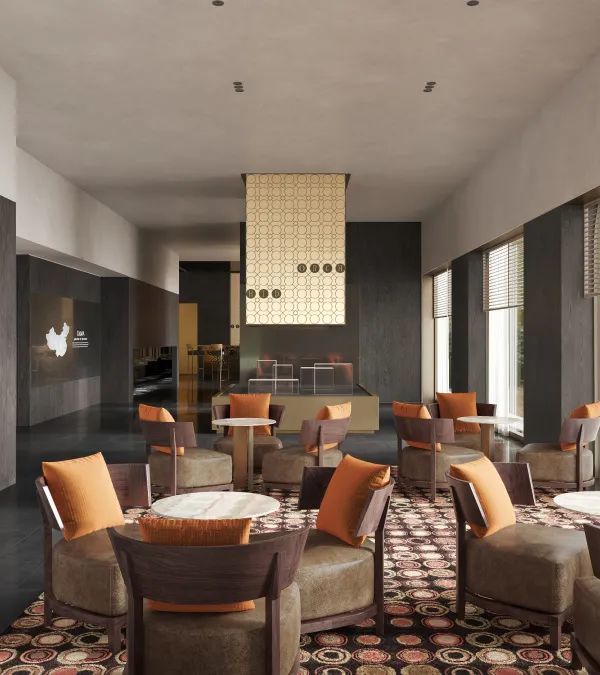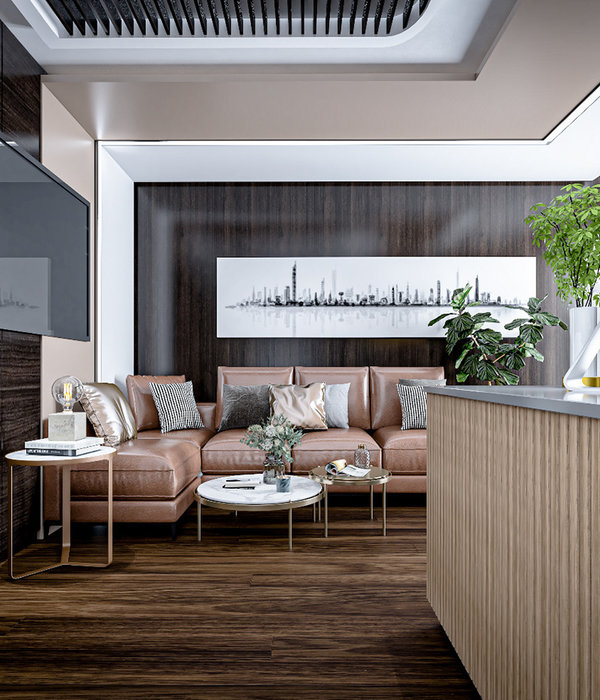Architect:Ângela Roldão Arquitetura
Location:Belo Horizonte
Project Year:2014
Category:Shops Apartments
When we constructed the building, we mentioned it was an architecture with its viscera exposed: steel, concrete and granites, with very little painting area. Everything in sight as it was built.
The internal side plumb was covered in polished steel and its reflective effect provides movement and interaction between the internal and external parts of the building, dialoguing both with customers and passers-by.
Deck&Sol is a mixed used building containing a 5 floors store, 4 duplex and 2 triplex apartments.
The store
Unlike other existing stores in the city, this furniture store mixes luxury and sophistication in the different environments along its five floors.
We looked for the structural exposition of the building architecture, leaving the metallic and concrete structures visible, as well as clear walls, so the liveliness and diversity of the furniture and other objects of the store would be at the spotlight.
A washbasin was created in the basement of the store, taking advantage of the corten steel structure that supports the retaining wall.
On the second and third floors, the decks use reused trails (sustainability!) from an old train line, creating a perfect harmony with the other materials used.
The apartment
The floor plan, small, simple lofts, that follow the same principle.
Open kitchen, concrete countertops, walls painted in concrete paint, corten steel stairs.
The internal closure of the stairs has also followed the same principle, with a see-through cast iron, so as not to interrupt the view.
The furniture, is classic and mid-century, such as the fixtures.
To complete the decoration, helicopter blades, metal letters and a great installation, made with a N.Y. Crysler building to accentuate the verticality of the double height. There is also a graphic art by Frank Stella...
▼项目更多图片
{{item.text_origin}}



