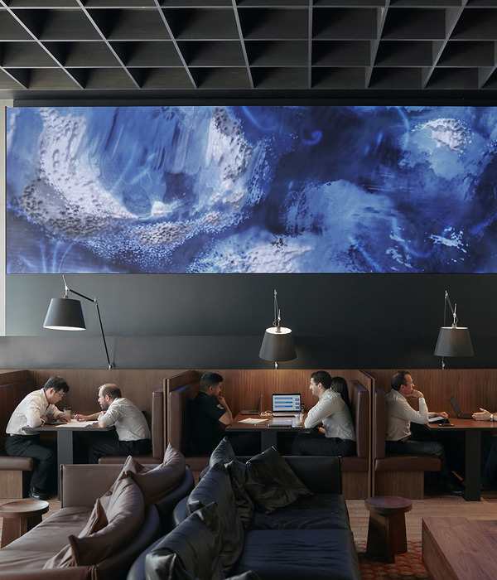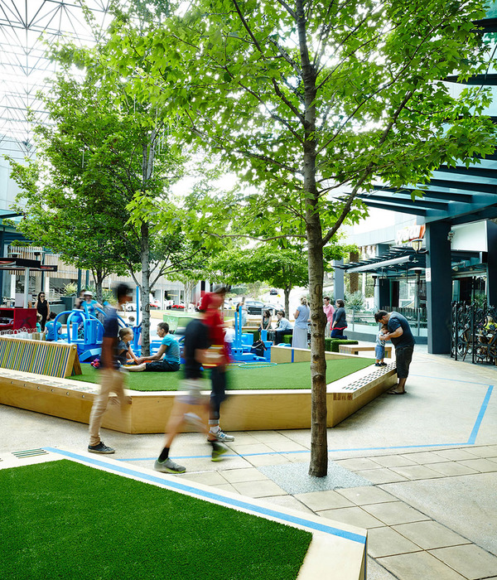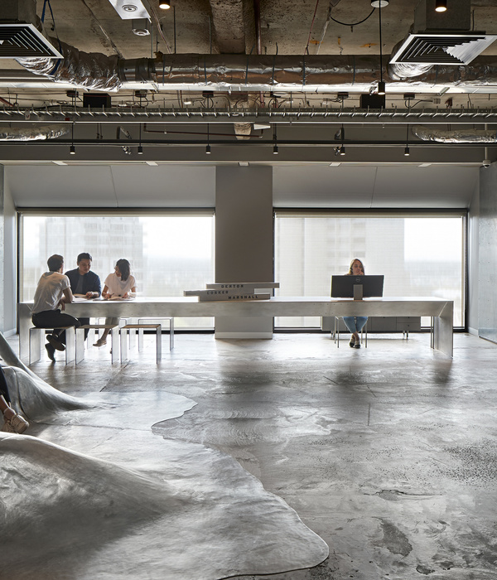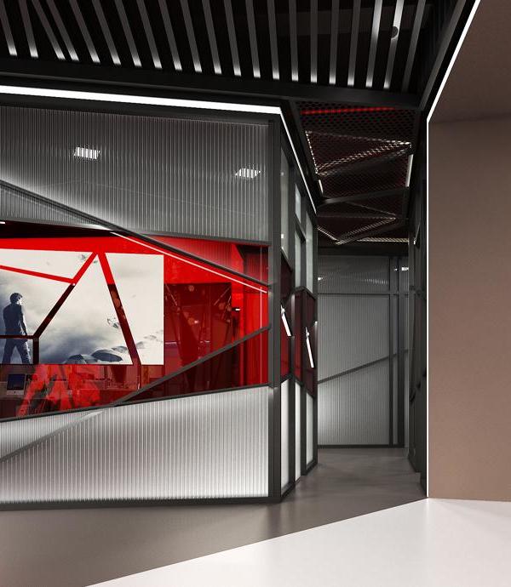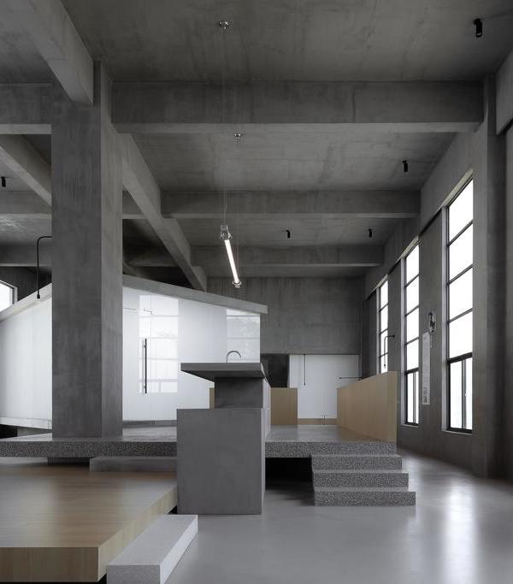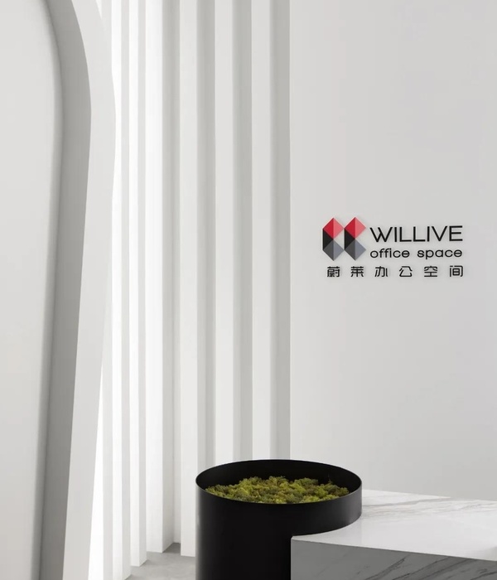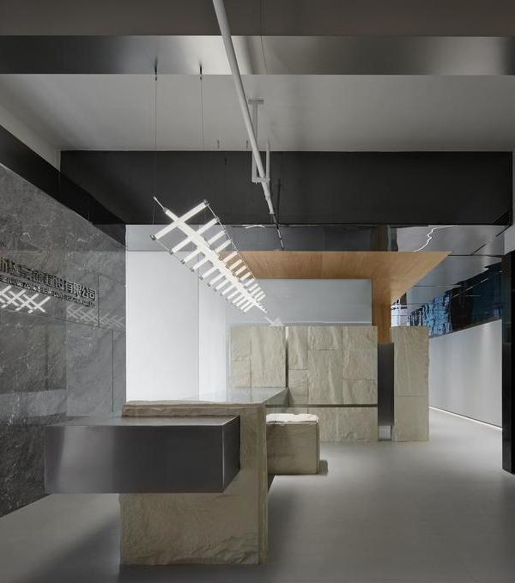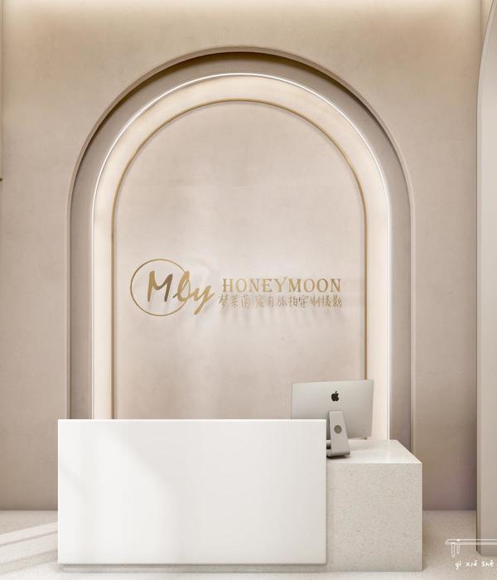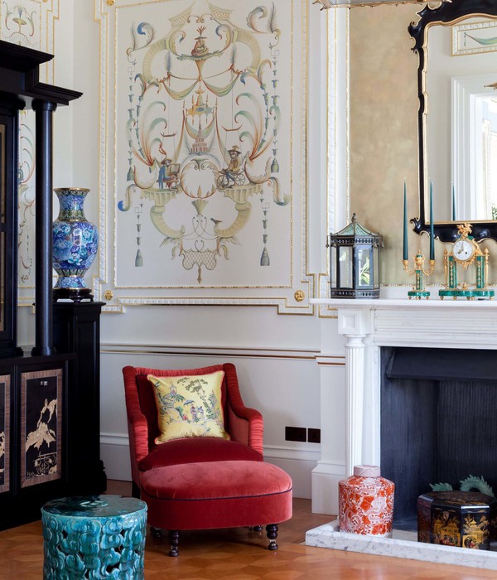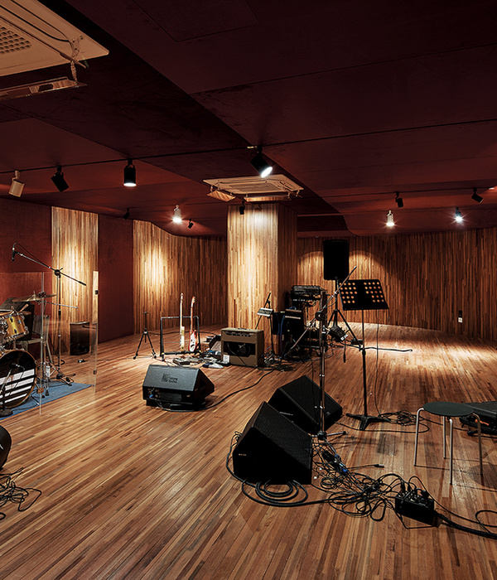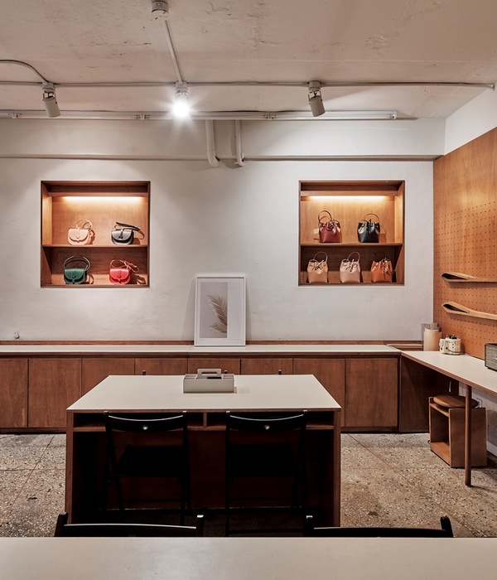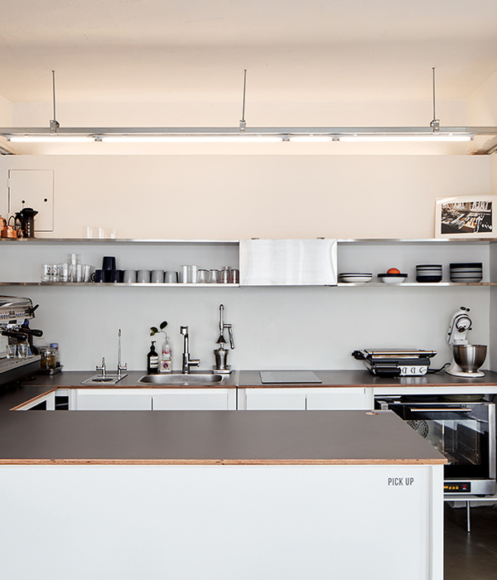- 项目名称:椒江南岸滨江公共空间(先行段)
- 设计单位:同济设计集团·原作设计工作室
- 结构团队:王金花,王瑞,张准
- 建设单位:台州市椒江城市发展投资集团有限公司
- 建成时间:2021年
项目位于台州湾入海口西侧的椒江南岸的城市核心区段,作为台州“一江两岸,跨江发展”的重要启动段,椒江南岸滨江公共空间先行段以海塘提标改造为契机,以“聚椒江岸,和合生活”为主题,打造一条集超级安全、超级链接、超级生态、超级记忆、超级乐活于一身的“超级海塘”。在提高防护标准的同时,植入复合的城市功能,践行生态保护理念,推动椒江南岸公共空间向“生活秀带”的转变,实现融塘于城、还塘于民、兴塘于业、弘塘于文。
The project is situated in the core area of Taizhou City, at the mouth of Taizhou Bay on the south bank of Jiaojiang River. As a critical starting point for Taizhou’s “Development on both sides of the same river and across the river”, the advance section of public space on the south bank of Jiaojiang River takes advantage of the opportunity of upgrading the seawall. It focuses on the theme of “Gathering Jiaojiang River Bank, Harmonious Life” to create a “super seawall” that is super safe, super connected, super ecological, super memorable, and super active. The project aims to enhance the protection standard of the seawall, introduce compound urban functions, promote ecological protection, and transform the public space on the south bank of Jiaojiang River into a “living belt”, truly realizing the melting pond in the city, returning the pond to the people, revitalizing the pond in the industry, and enriching the pond in the culture.
▼超级海塘顶视图,the top view of seawall
1. 安全海塘
Safe seawall
设计以海塘提标改造为基础,加设二级生态护坡,将防护标准从 50 年一遇提高到 100 年一遇,同时采用生态固坡技术将硬质驳岸生态化,形成呼应潮水涨落的消落带。护坡坚固耐冲刷,在生态化的同时有效的增强滩涂的稳定性,极大改善海塘的安全。
The design’s basic demand is to upgrade the seawall’s protection standard. The seawall’s protection standard has been increased from once in 50 years to once in 100 years, and two ecological slope protections have been added to achieve twice water blocking. Additionally, ecological slope consolidation technology has been used to ecologize hard revetment, forming an ebb and flow zone that echoes the tide. The slope protection is sturdy and resistant to erosion, which can effectively enhance the stability of the tidal flat and greatly improve the seawall’s safety.
▼临江鸟瞰图,the aerial view
▼(对比)左:原始驳岸;右:生态固坡,Left: the original revetment; right:ecological slope fixing
▼工业驳岸再利用,reuse of industrial revetment
2. 记忆海塘
Memorized seawall
设计对原址沿岸留下的沙石堆场进行原型研究,提取沙丘状单元及线性传送带元素呼应场所记忆,沙丘转变为绿丘,履带升级为步道。结合江岸的二级防汛平台,15 组圆锥状单元通过正置和倒置的空间组合方式形成可进入,可攀爬,可跨越,可游赏的“超级碗”观游系统,观游之余回溯曾经砂石厂隆隆作响的工作场景。
▼江岸原址大规模沙石场及传送带,sand and stone field (original state)
The design conducted prototype research on the large-scale sand and stone field left along the original site, extracted the dune-like unit and linear conveyor belt elements to echo the site’s memory, transformed the dune into a green hill, and upgraded the track to a walking track. Combined with the second-level flood control platform along the riverbank, 15 groups of conical units form a “Super Bowl” viewing system that can be entered, climbed, crossed, and enjoyed through different spatial combinations of upright and inverted. Besides viewing, you can look back to the rumbling work scene in the sand field.
▼结合二级防汛平台的“超级碗”系统,the ‘Super Bowl’ system
▼“超级碗”观游系统,the roaming system of ‘Super Bowl’
3. 生态海塘
Ecological seawall
由于受到江潮、台风、海水等自然因素和工程建设、泄洪清淤等人类活动的双重影响,原址的生态本底欠佳。设计植入人工湿地系统,促使江岸由棕转绿。
生态团队创新性地提出“水平潜流人工湿地+表面流人工湿地+沉水植物塘”组合工艺,形成完整的净化体系。片区东南端设沉水泵从永宁河取水,进入南地块丘状与阶梯状的水平潜流湿地进行一次处理,流经附近的表面流湿地。经过水泵提升、由管渠输送进入附近酒厂废弃啤酒罐改造而成的储水设施,经紫外线消毒后,以跌水或瀑布的形式流入北地块的儿童嬉水池,最后经过嬉水池外侧的表面流湿地及沉水植物塘进行二次净化,最终排入椒江。
Due to natural factors such as river tides, typhoons, and seawater, as well as human activities such as construction, flood discharge, and silt removal, the ecological environment of the original site was not good. The design has implanted an artificial wetland system to promote the riverbank from brown to green. The ecological team has innovatively proposed the combined process of “horizontal subsurface flow constructed wetland + surface flow constructed wetland + submerged plant pond”: a complete purification system formed by taking the horizontal subsurface flow constructed wetland as the primary treatment process and supplemented by secondary purification assistance of surface flow wetland. A water pump is set at the southeast end of the area to draw water from Yongning River and enter the horizontal subsurface flow wetland in the humvee and stepped shape of the southern block for one-time treatment, then merge into and flow through the nearby surface flow wetland. After being lifted by a water pump, it is transported into the “beer can” facility through a canal. After being disinfected by ultraviolet light, it flows out of the children’s paddling pool in the north plot in the form of a waterfall or a waterfall, and flows into the surface flow wetland and submerged plant pond for secondary purification. Finally, it is discharged into Jiaojiang River.
▼湿地净化系统分析图,analysis of wetland system
▼生态海塘,ecological seawall
▼叠池戏水,the ‘water-play pool’
设计采用聚氨酯护坡材质柔化海塘断面,将硬质驳岸生态化,使芦苇、香蒲等植物能够生长,形成植被的多样性。同时潮水涨落形成植物分层的消落带,可供动植物回归江畔,生长栖息。
The design incorporates a softened seawall using polyurethane slope protection material, which eco-fies the previously rigid revetment and creates a diverse vegetation habitat for plants such as reeds and cattails. The tidal fluctuations also create a tidal flat with varying plant communities, providing a space for animals and plants to thrive and return to the riverbank.
▼生态分析图,analysis of ecological system
▼多层次生态岸线,multi-level ecological shoreline
4. 双闸桥驿
Super-sluice
设计充分利用永宁河口两座水闸之间的缝隙空间,设置多级观景平台,将原本孤立的水工设施链接为整体。多级平台以七组斜向楼梯作为主要支撑构件,将结构形式与漫游路径相结合,各层间置入通透的玻璃盒体作为公共服务功能,屋顶全天候开放,为市民提供远眺椒江的最佳观赏点。百米长桥跨越海塘,伸入永宁河口滩涂,链接江河,提供更为亲近自然的独特游览体验。
▼双闸驿站原始场景,the original scene of sluice(original state)
▼双闸驿站生成分析图,generating analysis of Super-sluice
The design makes full use of the gap space between two sluice gates, and creates a multi-level observation platform that connects the two isolated hydraulic facilities. The platform consists of seven sets of slanting stairs as the main support structure, which combines the structural form and the roaming path. Transparent glass boxes are inserted as public service functions, providing citizens with the best viewing point for overlooking Jiaojiang. The hundred-meter-long bridge spans the seawall and extends into the estuary, bringing a unique experience to get close to the natural beach.
▼双闸驿站—百米长桥视角,super-sluice-view of 100 meters long bridge
通过打通断点,江城链接,三道贯通,功能引入,结构创新的方式,原本孤立的水工设施转变成具有温度的滨江公共空间节点,使江岸的灰色地带转变为充满活力的绽放地带。
By connecting the gaps, linking the riverfront, passing-through three passages, introducing new functions, and innovating the structures, the previously isolated hydraulic facilities have been transformed into vibrant waterfront public spaces. These nodes have added warmth and vitality to the once dull and lifeless areas along the riverbanks.
▼双闸驿站—永宁河视角,super-sluice — View of Yongning River
▼双闸驿站市民活动场景,super-sluice-scene of civic activity
5、乐活海塘
Lively seawall
从海塘生长出来的双闸桥驿和超级碗,为市民带来了丰富的活动空间,从登高远眺的屋顶露台,到伸入江面的百米长桥,从穿越啤酒罐的凌空步道到超级碗内的花池戏沙、叠池戏水…“超级海塘”为市民提供了多样化、多维度、有温度、有记忆、有活力的滨水空间体验。
2022 年 9 月 9 日,椒江南岸先行段正式开放,日均 3 万的客流量更是见证了超级海塘“超级乐活”的魅力。
The Double-sluice posthouse and Super Bowl, which grow out of the dike, has brought abundant activity space for citizens. From the rooftop terraces to the 100-meter bridge stretching out into the Jiaojiang River, from the suspended walkway to flower pools and waterfalls inside the Super Bowl, the Super Sea Wall offers a diverse, multi-dimensional, warm, memorable, and vibrant waterfront experience for people of different backgrounds.
On September 9, 2022, the first section of seawall was officially opened, and the average daily passenger flow of 30,000 was witness to the charm of the “Super joy”.
▼百米长桥夜景,Night view of the 100-meter Long bridge
▼超级海塘夜景,night view of Super sea pond
▼椒江南岸滨江公共空间(先行段)总平面图,Master plan
▼双桥闸驿平面图,Super-sluice – plan
▼双桥闸驿立面图,Super-sluice – elevation
主创设计单位:同济设计集团·原作设计工作室
主创建筑师:章明,张姿,丁纯
设计团队:陈凯扬,丁阔,王绪男,林瑜洋,刘炳瑞,张雯珺,吴炎阳,江宇薇(实习),刘昊(实习)
结构团队:王金花,王瑞,张准
生态团队:汪洁琼,王敏,成水平,王蓉蓉,陈梦璇,陈俊延,宋昊洋
设备团队:赵时光,王晨璐(给排水);石优,姜浩清(电气);邵喆,鲁泓(暖通)
灯光团队:杨秀,马玥,王晓晓,陈瑜,于果,王盼盼
植物配置团队:李雅倩,高伟红(台州市城乡规划设计研究院有限公司)
水工团队:朱晓晨,王谊(中交水运规划设计院)
海塘设计:中水北方勘测设计研究有限责任公司,华东勘察研究设计院
项目地址:浙江省台州市椒江区南岸
建设单位:台州市椒江城市发展投资集团有限公司
建成时间:2021 年
景观面积:约 3.5 公顷
摄影:章鱼见筑
Architectural Office: Original Design Studio/TJAD
Lead Architects: Zhang Ming, Zhang Zi, Ding Chun
Design Team:Chen Kaiyang, Ding Kuo, Wang Xunan, Lin Yuyang, Liu Bingrui, Zhang Wenjun, Wu Yanyang, Jiang Yuwei(Intern), Liu Hao(Intern)
Structural Team: Wang Jinhua, Wang Rui, Zhang Zhun
Ecological Team: Wang Jieqiong, Wang Min, Cheng Shuiping, Wang Rongrong, Chen Mengxuan, Chen Junyan,Song Haoyang
Mechanical and Electrical Team: Zhao Shiguang, Wang Chenlu(Water Supply and Drainage), Shi You, Jiang Haoqing (Electrical), Shao Zhe, Lu Hong (HVAC)
Lighting Team: Yang Xiu, Ma Yue, Wang Xiaoxiao, Chen Yu,Yu Guo, Wang Panpan
Planting Design Team: Li Yaqian, Gao Weihong
Hydraulic Engineering Team: Zhu Xiaochen, Wang Yi
Seawall Design: North China Municipal Engineering Design & Research Institute Co., Ltd., East China Investigation, Design and Research Institute
Location: South Bank, Jiaojiang District, Taizhou City, Zhejiang Province, China
Construction Company: Taizhou Jiaojiang Urban Development Investment Group Co., Ltd.
Completion Year: 2021
Landscape Area:3.5 hectares
Photography: ZY Architectural Photography, Original Design Studio
{{item.text_origin}}

