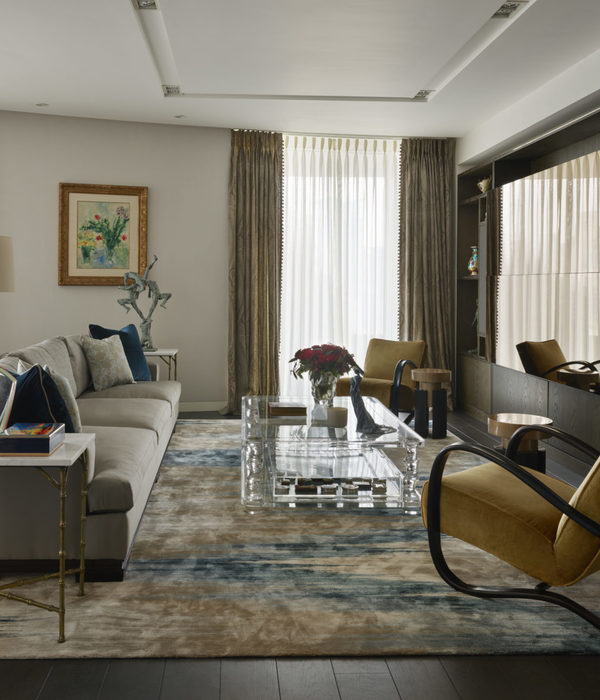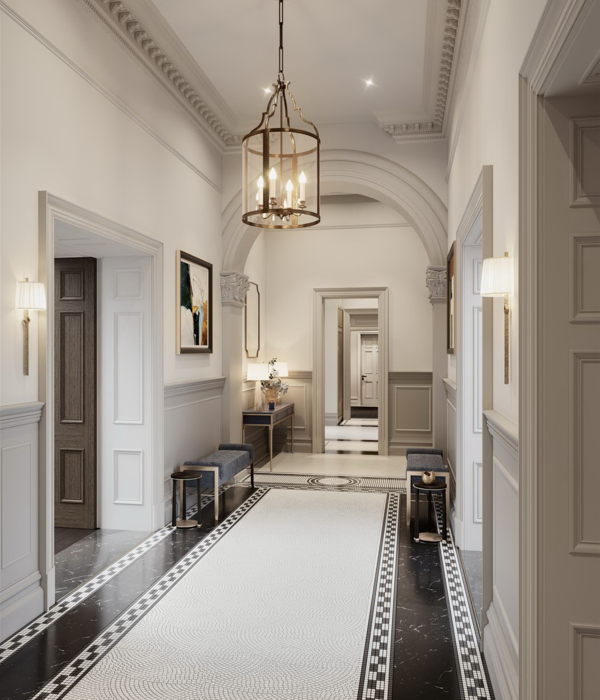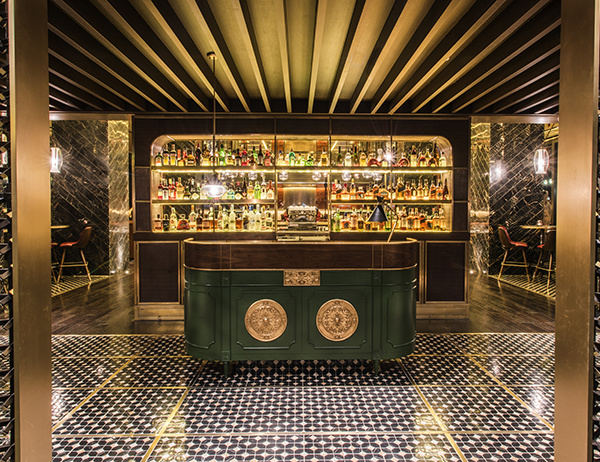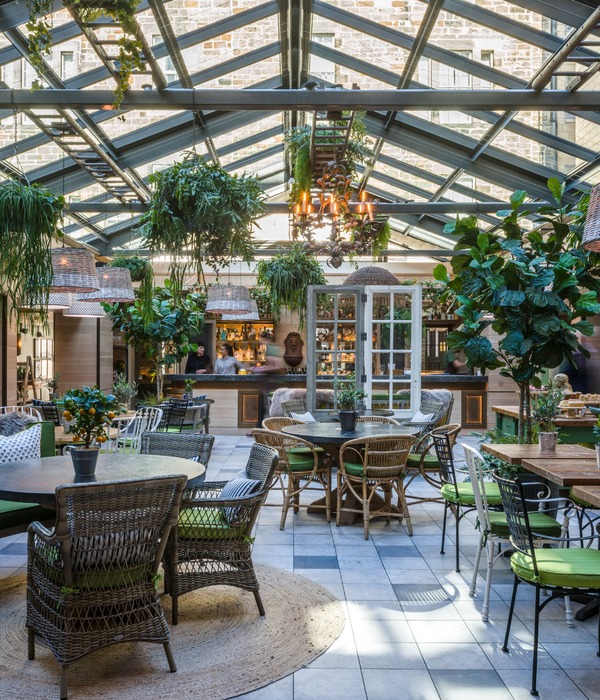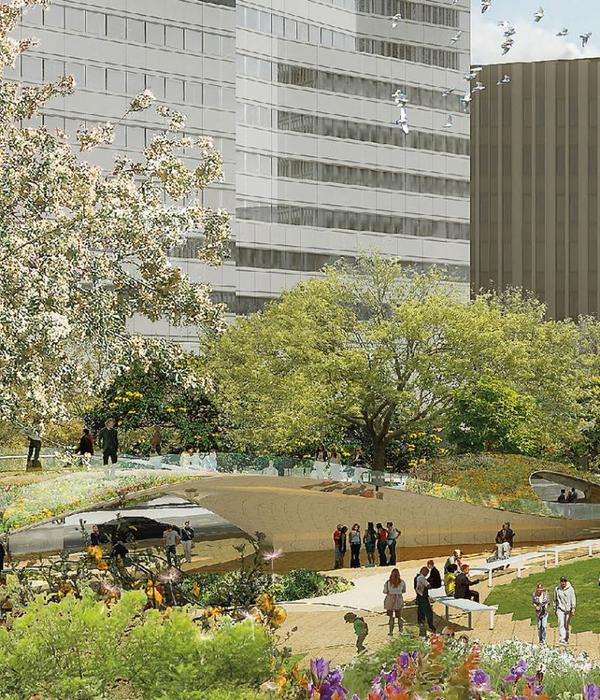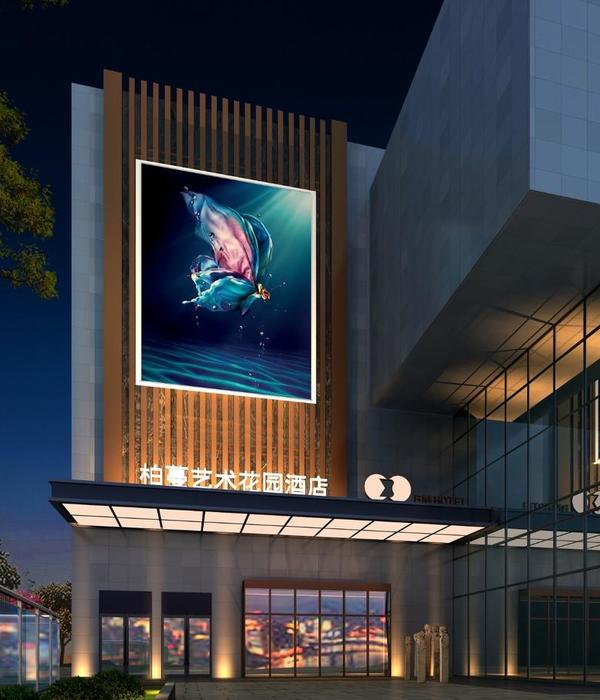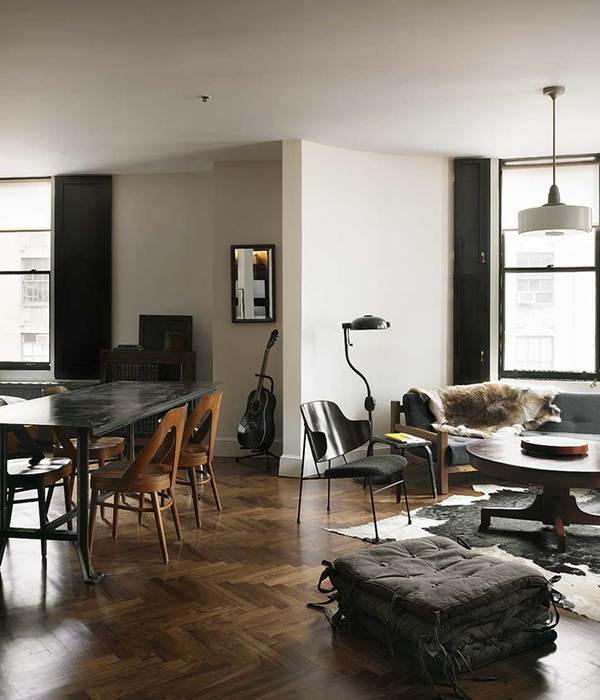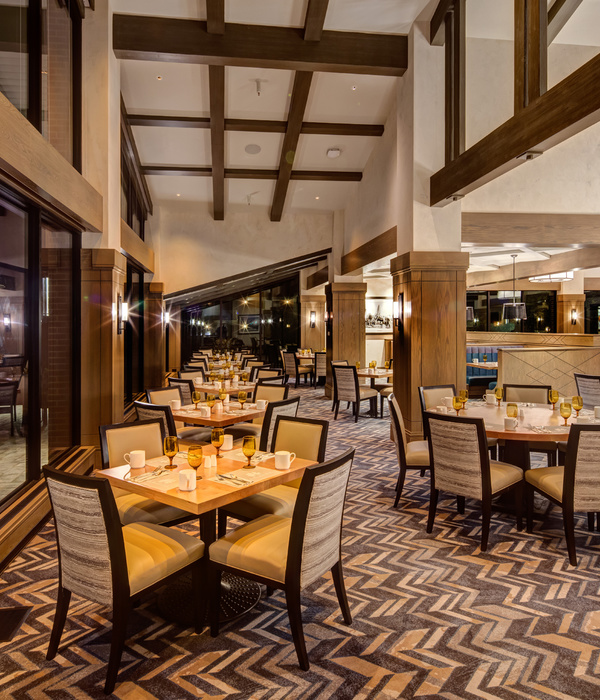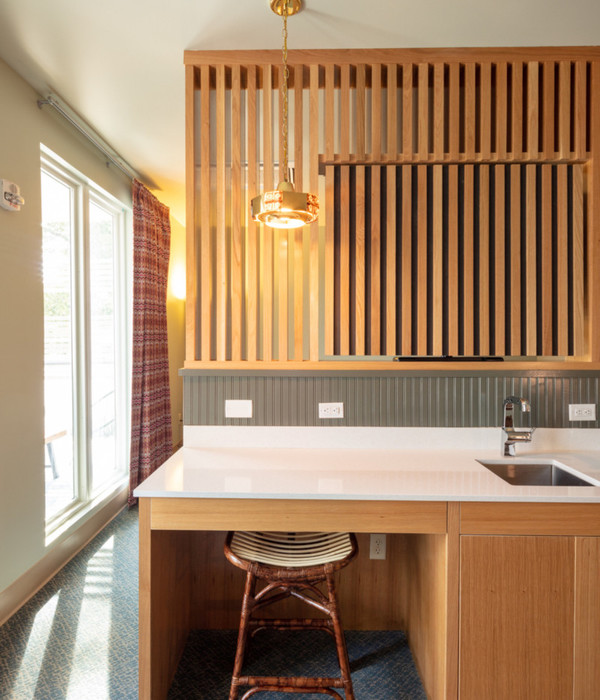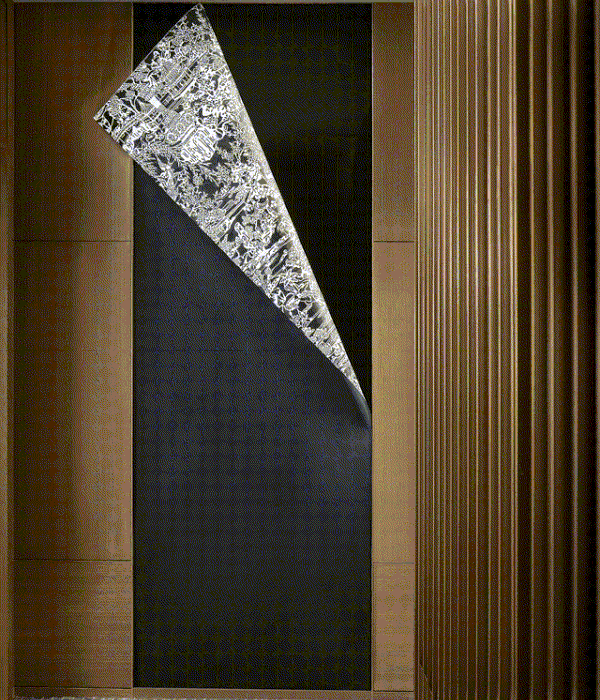这座家族经营的酒店包含76间客房和14个木屋,宛如一个小型村落。酒店为寻求放松的游客和运动爱好者提供了绝佳的设施。酒店的前身是一座提供客房的农舍,经过改造后,现已成为致力于生态旅游的现代酒店。可持续发展的理念不仅贯穿于酒店设计,也体现在其内部的活动与美食服务。客人中既有滑雪爱好者、山地自行车爱好者、徒步旅行者,也有带着孩子去登山的家庭。
The family-run hotel with its 76 rooms and 14 chalets, laid out as a village, lives up to its name: For those seeking relaxation and sports enthusiasts, the hotel offers heavenly facilities. Originally a farm house with guest rooms, it is now a hotel dedicated to ecotourism. The sustainable philosophy runs through the range of activities on offer, the cuisine and the architecture. Among its guests you will find passionate skiers, mountain bikers, hikers and families with children who enjoy scaling the mountain peaks.
▼项目概览,Overall view © Alex Filz
▼朝向草坪一侧的立面,Facade facing the meadows © Alex Filz
无需拔高的宏伟 SUBLIMITY WITHOUT ELEVATION
新的建筑包含了多个健身和瑜伽室、休闲区域和放松空间,并配备有独立的儿童泳池、成人泳池和餐厅。虽然规模庞大,却和谐地融入了景观之中。建筑平面呈同心圆排布,与自然地形融为一体。酒店的一个中心面向南侧山丘,形成了两个朝向不同却相互平衡的立面,无论从哪个方向看,都能收获令人心旷神怡的视野。
The new building, which now houses fitness and yoga rooms, lounging areas and relaxation rooms, its own children’s pool, an adult pool and the restaurant, is harmoniously embedded in the landscape despite its size and expanse. The floor plans are laid out in concentric rows, blending in with the natural topography. One centre faces the bathing lake and the other faces the hill on the south side. This creates two façades that, despite their different orientations, are in balance with each other and are inviting no matter which direction they are approached from.
▼场地平面图,Site plan © NOA
▼新建筑和谐地融入景观,The new building is harmoniously embedded in the landscape despite its size and expanse © Alex Filz
▼泳池平台,Pool terrace © Alex Filz
▼望向山峦的视野,View to the mountains © Alex Filz
屋顶绿化与草坪无缝衔接,下方的独立空间拥有开阔的南北向视野,可以最大程度地享受周围的自然环境。健康中心所在的新翼楼拥有多种类型的空间,整体犹如一朵轻柔的浪花从地面腾起,独特的尖顶雨蓬在草地间时隐时现。一望无际、绿草如茵的田园风光被小心地保留下来。
Green roofs blend seamlessly with the meadows, while below separate spaces have great views north and south and open up to maximise the enjoyment of the surroundings. The new wellness wing with its different spaces rises out of the ground like a gentle wave and disappears again into the meadow with its expressive peaked canopies. For the onlooker, the pastoral landscape with its endless expanse and tall grasses, which is so characteristic of this area, is preserved.
▼屋顶绿化与草坪无缝衔接,Green roofs blend seamlessly with the meadows © Alex Filz
▼庭院,Courtyard © Alex Filz
主楼和新楼之间延伸出一片带有高架花池的草坪,这里同时还设有Dorfer石英岩材质的柱形喷泉以及露天篝火区,地下还保留了原先通往美容沙龙接待区的走廊。作为通往健康中心的连接点,新的长廊以自然界的四种元素为设计灵感,营造出沉浸式的氛围。在穿过理疗室通向运动健身区域的过程中,客人们可以观赏到带有岩石花园的内部庭院。
A lawn with raised beds, a column fountain made of Dorfer quartzite and an open-air fire pit extends between the main house and the new building, while underground the existing corridor that previously led to the beauty reception area has been maintained. This is the connecting point for access to the new wellness area. A new long corridor, whose interior design sets the mood for the four element experience, leads past treatment rooms to the sports and fitness room with a view of an inner courtyard with a rock garden.
▼带有高架花池的草坪,A lawn with raised beds © Alex Filz
▼户外绿地,Outdoor green space © Alex Filz
▼反射自然景观,A reflection of the surroundings © Alex Filz
在走廊中,土元素和空气元素相互交织,一面是土黄色的粗糙墙壁,另一面则覆盖以浅色的亚麻织物。具有矿物质感的粗灰泥墙面为走廊赋予了纹理质感,轻盈活泼的织物则为之增添了一丝神秘的氛围。
In the corridor itself, the elements of earth and air meet, rendered as a rough, surfaced wall in an earthy hue on one side and light linen fabrics on the opposite side of the window. The mineral, coarse plaster gives the passage tactility, while the light-flooded, lively textiles lend it a mystical air.
▼露台,Outdoor terrace © Alex Filz
▼建筑细节,Detailed view © Alex Filz
▼室内走廊,Corridor © Alex Filz
内省,远望,视野 INSIGHTS, OUTLOOKS, VIEWS
在进入酒店后,首先映入眼帘的是带有壁炉的休息室——这是一个连接健康区域与餐厅的错层式空间。如名称所示,壁炉休息室的中心元素是一个开放式的碗状悬挂壁炉,其周围的地面上摆放着由当地年轻艺术家Michael Lang创作的艺术品。壁炉休息室与新的瑜伽室相连,后者配有折叠式沙发,在需要时也可成为专门用于放松的房间。楼梯从画廊通往新的餐厅。
After passing through, the guest is first welcomed by the fireplace lounge – a split-level room that connects the wellness area and the restaurant across levels. As the name suggests, the central element is an open, bowl- shaped hanging fireplace framed by a floor-to-ceiling wall artwork by a young local artist, Michael Lang. The fireplace lounge leads to the new yoga room, which can also be used as another relaxation room with fold-out couches. A staircase leads up the gallery to the new restaurant.
▼带有壁炉的休息室,The fireplace lounge © Alex Filz
▼休息室,Lounge © Alex Filz
▼餐厅,Restaurant © Alex Filz
随着脚步的深入,客人可经由通道走向儿童泳池所在的区域。土元素和水元素在这里交汇。温馨舒适的氛围和令人沉醉的光影效果为该空间赋予了独特的个性。水池的正上方设有悬挂植物的金属吊架。室外是一个摆放桌椅的区域,可以抵挡风雨天气,同时引入阳光和开阔的草坪体验。
Continuing on the lower level, the passageway leads to the area with the children’s pool. Here the elements of earth and water meet. A homely, cosy character and a fascinating play of light and shadow give the room character. Directly above the pool are metal suspensions for hanging plants. Outside is an area with tables, sheltered from the wind and sun, with a lawn extending out towards the swimming pond.
▼儿童泳池,Children’s pool © Alex Filz
▼休息区,Relaxing area © Alex Filz
经过更衣室和卫生间设施之后,客人们将来到健康中心的主泳池。该泳池一直延伸至室外,除了靠近地面的休息区域,还有一个略微抬高的平台作为整个空间中的亮点。
Past the dressing rooms and sanitary facilities, the wellness guest reaches the main pool, which continues outside. In addition to the numerous lounging options close to the floor, a slightly higher platform in the middle of the room is a special design highlight.
▼主泳池,Main pool © Alex Filz
▼室内细节,Interior details © Alex Filz
客人们可以从这里欣赏到泳池对面的景色,浅亚麻色的窗帘浮动在泳池周围,在越靠近地面的地方颜色也变得越深。清新的空气与贯穿整个健康中心的粗糙的大地色墙面形成了一种鲜明的对照。
From here, you can enjoy the view across the pool towards the swimming pond, enveloped by floating light linen curtains that change colour from light to darker towards the floor. The airiness is also contrasted here with the rough-surfaced wall that runs continuously through the entire wellness area as a reference to the earth.
▼从泳池平台望向建筑,View to the new building from the pool terrace © Alex Filz
▼底层平面图,Plan lower level © NOA
▼二层平面图,Plan upper level © NOA
▼北立面图,North elevation © NOA
▼南立面图,South elevation © NOA
▼横剖面图AA,Cross section AA © NOA
▼横剖面图BB,Cross section BB © NOA
Project name: Puradies Typology: Wellness Location: Leogang, Austria Client: Madreiter family Intervention: Architecture & Interior Design; New construction Construction start: October 2022 Completion: May 2023 Volume (GV): 7.860 m Surface area (GFA): 3.070 m Original text: Barbara Jahn Translations: Landoor Photographs: Alex Filz
{{item.text_origin}}

