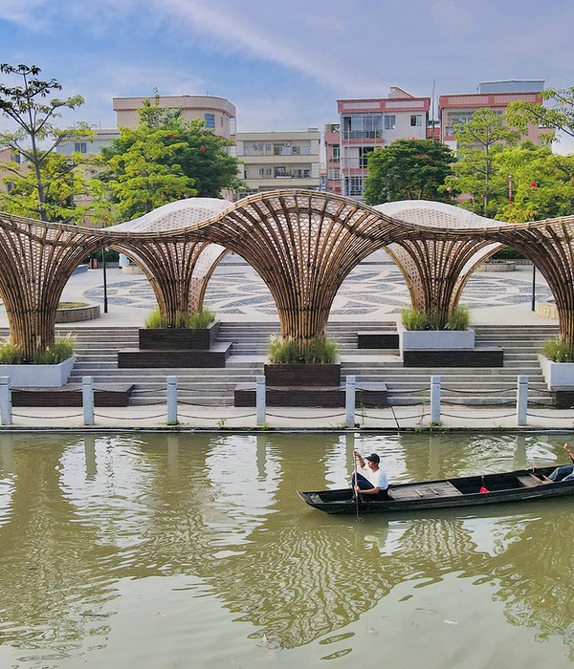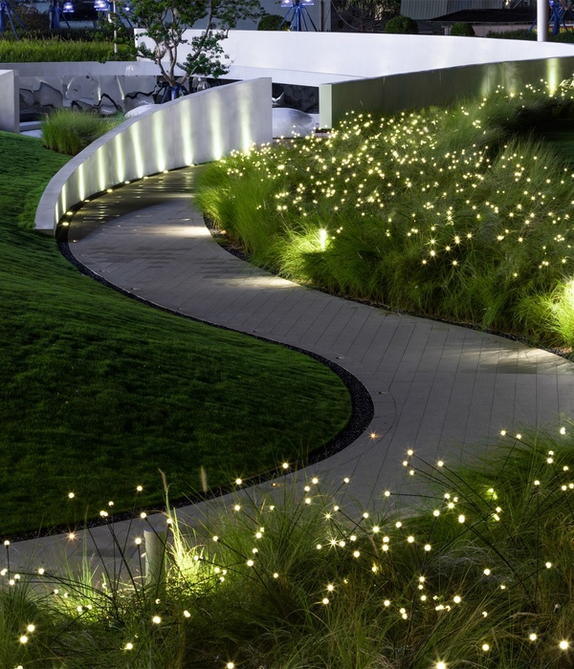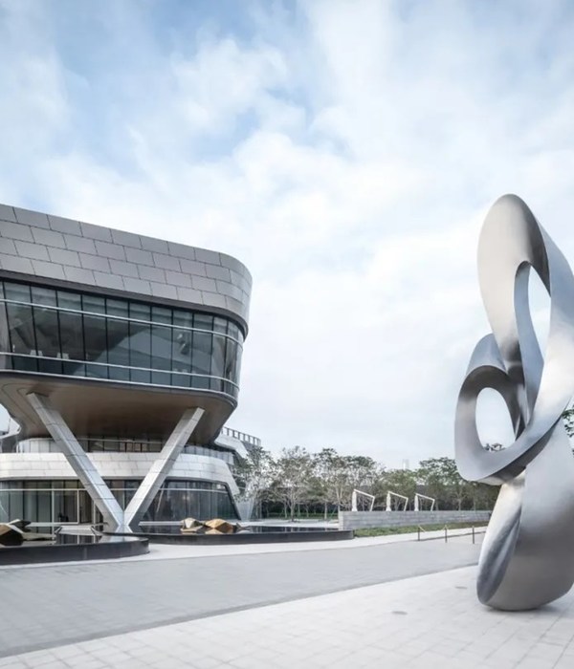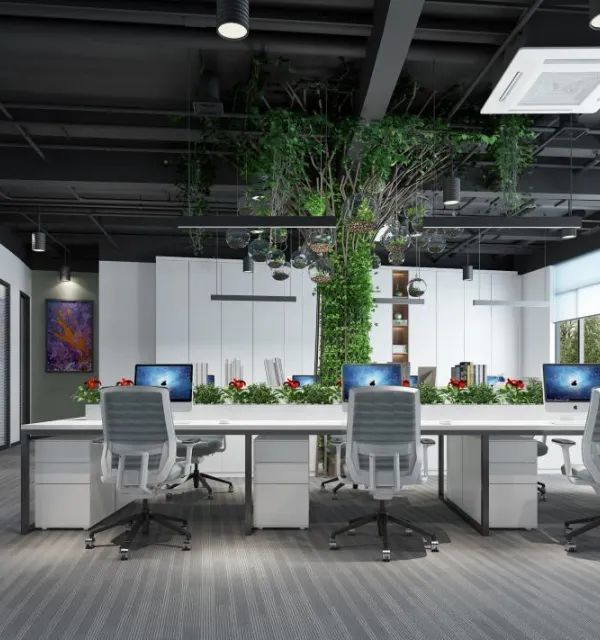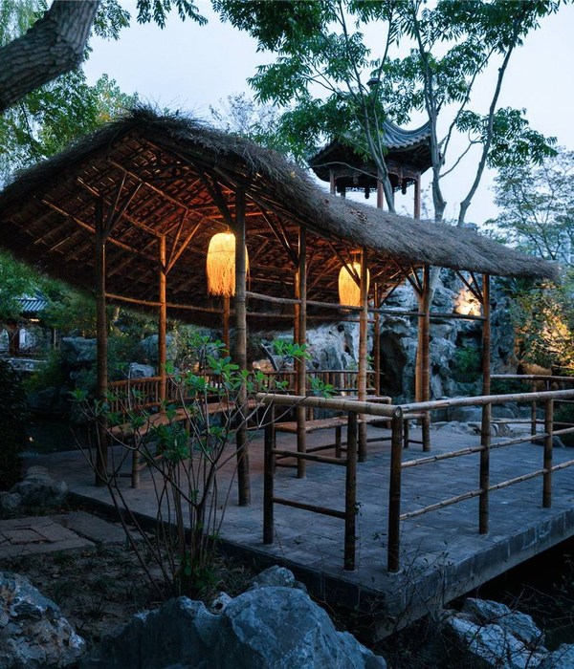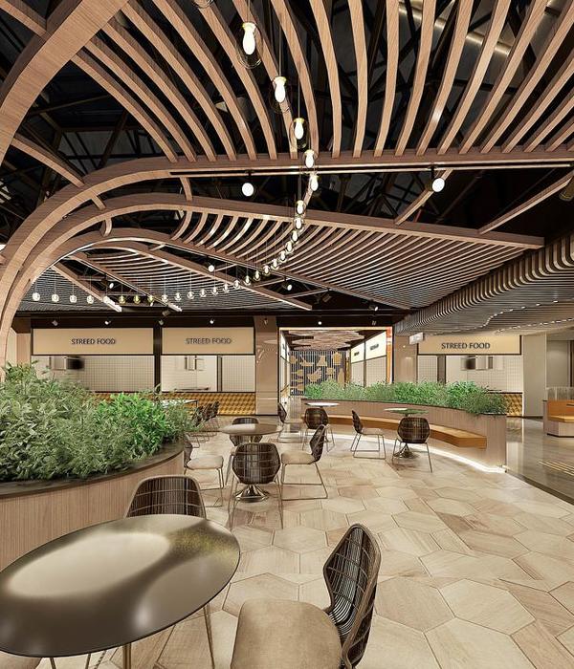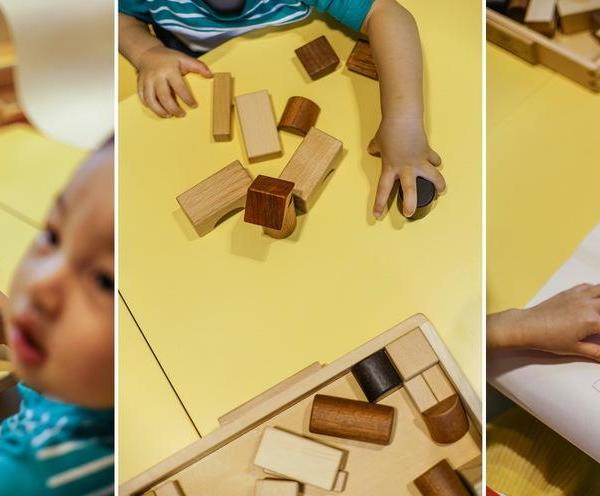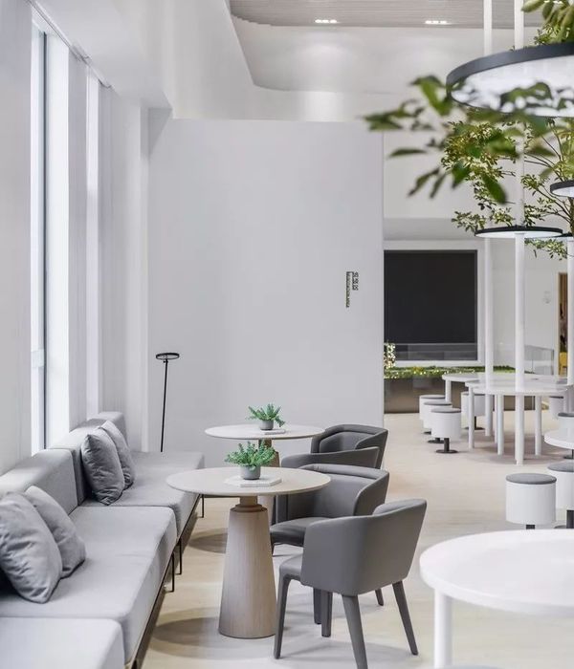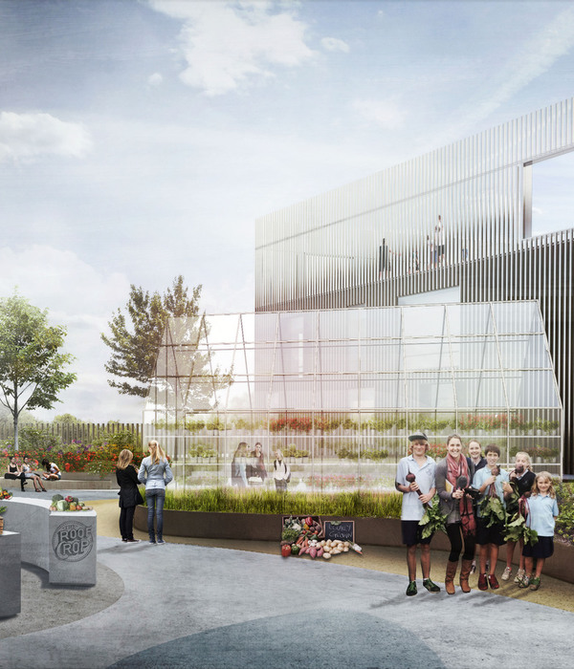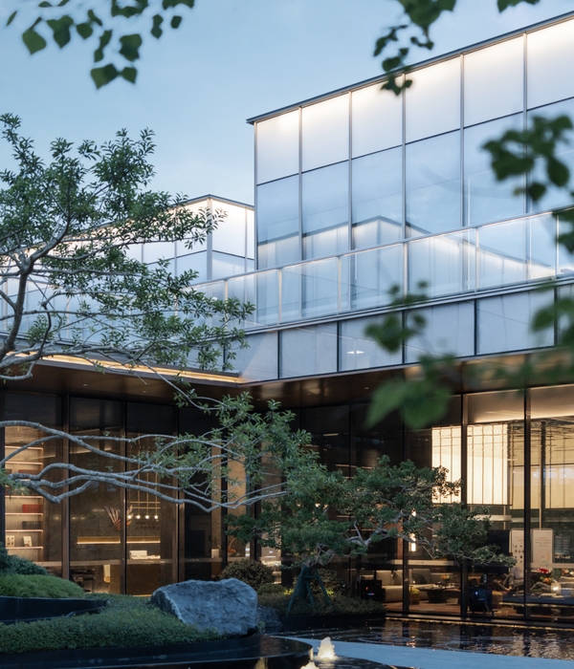LAVA with partner ASPECT Studios has won the international competition to design the 16 hectare Central Park in Ho Chi Minh City, Vietnam, with construction due to start in 2020.
A key inspiration for the winning design was the site’s colonial-era past as a 19th century railway station. This provided the backdrop for a strong concept, pursuing the opportunity to repurpose a former rail infrastructure and formulate a design that maximised the retention of the existing mature trees and vegetation.
Gently elevated curving pedestrian walkways are patterned on 19th-century railway tracks built by the French. Sunken gardens provide performance and play spaces and connect to an underground shopping area linking to the new Ben Thanh Metro Station.
Stephen Buckle, Studio Director (ASPECT Studios)
:
“Envisioned as a place for people, the design was formulated with a focus on the diversity of experiences needed to create a world class central park: one that responds to its context, climate and community, meets the needs of people on a daily basis, as well as for visitors, gatherings and celebration. The design is layered with a series of spaces, places and experiences. Benchmarked against other world class parks, the result is a park for the future which respects it’s past and culture”
.
The Vision
The vision for the project respected and reflected the site’s context, history and culture. Looking to the site’s future as a primary central open space integral to the city’s identity, our design work involved studies into the diverse demographics of users. We investigated how the space could respond to the variety of needs and uses at different times, to create a world-class urban park and meaningful and socially-oriented place, catering to the local community, visitors and tourists and accommodate large city gatherings. The design optimises people’s experience, through connecting with the natural environment, creating a retreat from a sub-tropical and busy urban environment, and aims to set a precedent for future sustainable development.
Chris Bosse, director of LAVA said:
“The site has always been about transportation. It was the first train station in South East Asia, it’s currently a bus terminal and in the near future it will be Vietnam’s first metro station. Our design references this history and future mobility. Known locally as ‘September 23 Park’ it also hosts the important annual spring festival.”
The Design
Interpretation of the site’s history is a key design element. The primary pedestrian and activity network is gently elevated through walkways that follow the curves of the site’s former railway, reminding visitors of its past urban fabric. They delineate a mix of active and passive spaces and allowed us to create a highly connected and permeable park space whilst maximising retention and minimising impact on the site’s existing mature trees. The walkways end with a dramatically twisting steel sculpture that further memorialises the infrastructure history.
The metaphoric ‘railway lines’ remind visitors of the old urban fabric, provide directional paths, maximise the park’s existing greenery, increase access to diverse functional areas and articulate zones of activity. They end with a dramatically twisting steel sculpture that further memorialises the transport history.
The walkways delineate a mix of active and passive spaces. Sculpture gardens, outdoor art galleries, water features, music and theatre performance pavilions, a skate park, sports zones, playgrounds, forests, waterfalls, together with commercial aspects, will make it a day and night destination.
Artificial plants will complement the existing landscape. ‘Water purification’ trees collect rainwater to be recycled and used for watering, drinking fountains and fire hydrants.
Sustainability is integrated throughout the design, where water sustainable urban design (WSUD, SuDS, LiDS) ensures the entire project acts a sponge, collecting and reusing rainwater. ‘Artificial tree’ forms exist within the landscape, formed and designed to be both iconic and sustainably multi-functional:
Water purification’ trees collect rainwater to be recycled and used for watering, drinking fountains and fire hydrants.
‘Ventilation trees’ provide passive cooling, encourage natural ventilation, reduce heat and create fresh air.
‘Solar trees’ harvest energy through photovoltaic cells and are angled to optimise radiation and electricity generation. They power the site’s digital information screens, charging docks and WIFI routers.
A series of flexible park spaces and places provide a balance of both programmed and unprogrammed activities, passive retreat for daily users and relate to the park’s role as a primary civic park. The sunken gardens will provide space for gathering, performance, play and culture; assist in natural ventilation of the underground retail; and provide connectivity to the greater city via the new Ben Thanh Metro Station. A day and night destination, the site incorporates commercial development along with a variety of public uses including:
Sculpture gardens
Outdoor art galleries
Water features
Music and theatre performance pavilions
A skate park
Sport zones
Playgrounds
Forests
Waterfalls
We are super excited and honoured to win this prestigious and high-profile competition against the high calibre of other entries and designs. It goes a long way to reinforce the reliance and significant of ASPECT Studios’ principles – the creation of authentic, meaningful public spaces that balances both the humanistic and environmental needs of the project. As our first entry into the Vietnam market, we plan to develop on the message this project represents and continue to support the dynamic, yet sensitive growth of Vietnam.
Stephen Buckle, Studio Director (ASPECT Studios)
“We were thrilled to win this competition and for the opportunity to create an authentic place to bridge the past and the future, a connection between man, nature and technology. The Metro will open a new page for urban transport and, together with the revitalisation of the park, will improve the quality of living, central to a truly international city.”
Chris Bosse, Director (LAVA)
Central Park Design Competition – Ho Chi Minh City
Location | Ho Chi Minh City – HCMC Vietnam
Client | Ho Chi Minh City Committee
Status | Competition winner 2019
Size | 16.07 ha
Practice Credits
Lead Architect:
Chris Bosse (LAVA)
Stephen Buckle (ASPECT Studios)
Design team:
LAVA: Tobias Wallisser, Alexander Rieck, Dong Viet Ngoc Bao, Nguyen Xuan Man, Vu Ngoc Anh, Do Thi Duong Thi, Nguyen Phuc Anh Thu, Pham Duy Bao Long, Nguyen Truong Ngan, Cao Trung Nguyen, Trinh Tien Vinh, Le Thuy Ngan, Trinh Duc Tri, Bui Quang Khanh, Pham Thi Ngoc Hanh, Nguyen Le Yen Oanh, Nguyen Quang Minh Triet, Riccardo Allegri, Kylie Pan, Stefanie Sellan, Tran Minh Huy, Bui Khac Rin, Pham Thach Anh Quoc, Dinh Dang Khoa, Tran Minh Thanh, Tang Quan Kiet, Nguyen Quoc Doan, Tran Pham Bao Ngoc, Dang Hoang Minh.
ASPECT Studios
: Sissy Chen, Jo Ren, Nicole Teh, Jason Zhang, Pigeons Chua, Aaron Yu
Image Credits
: LAVA
{{item.text_origin}}



