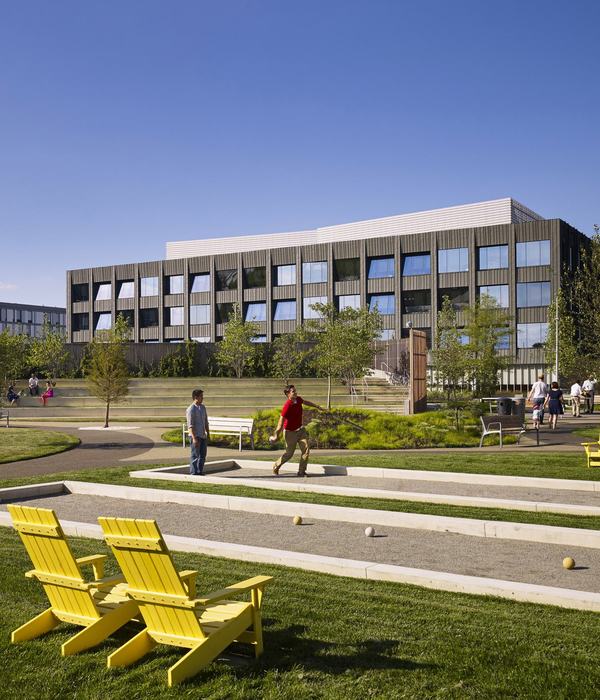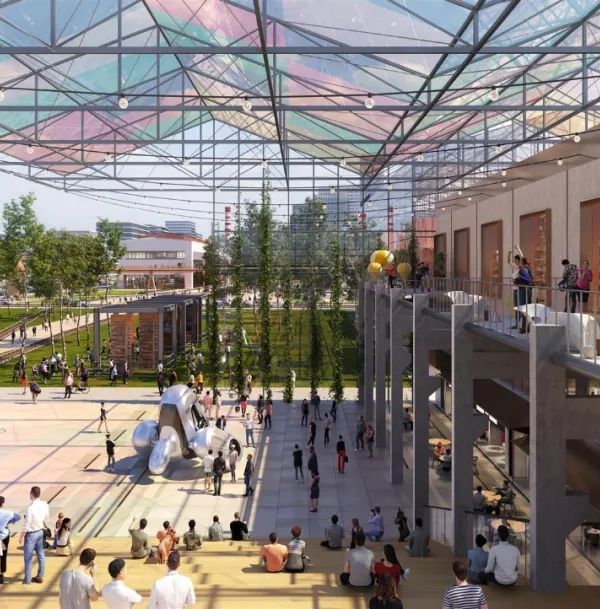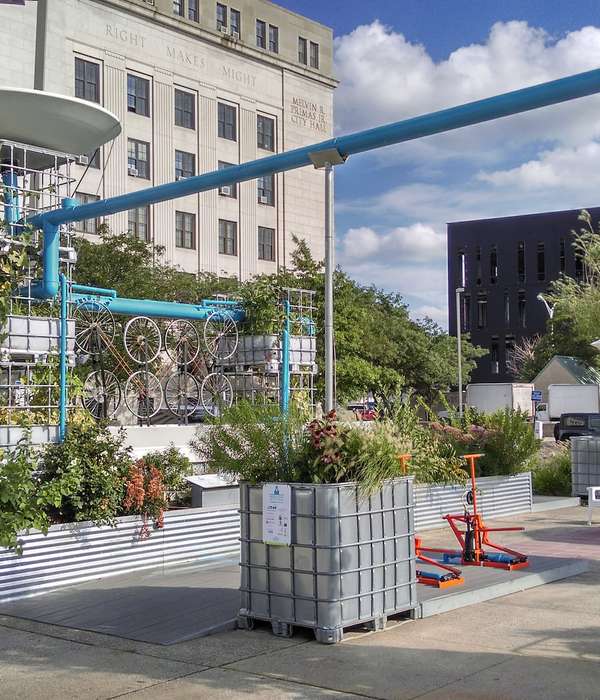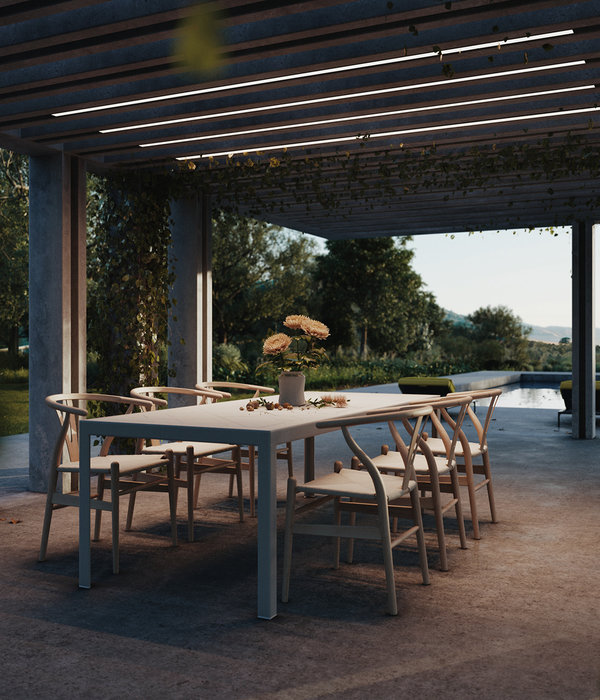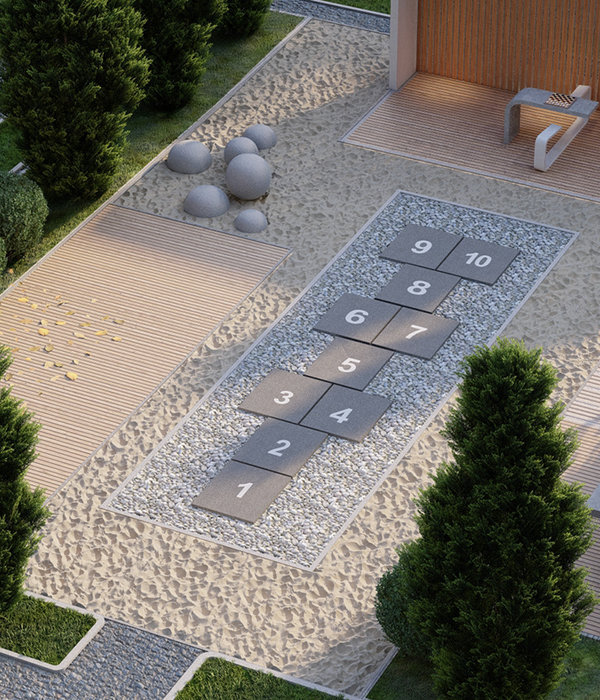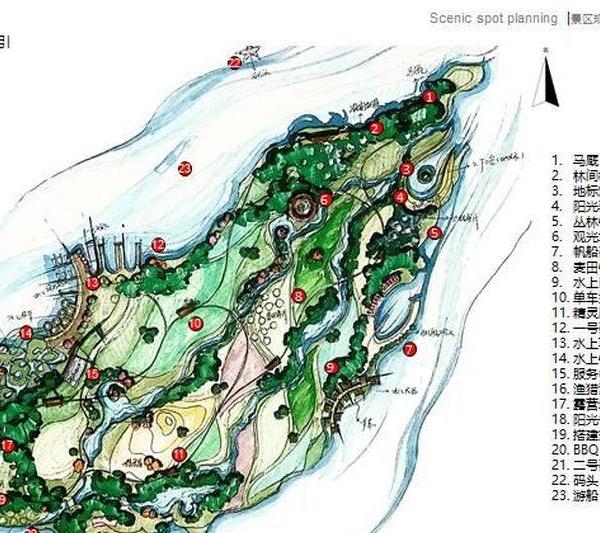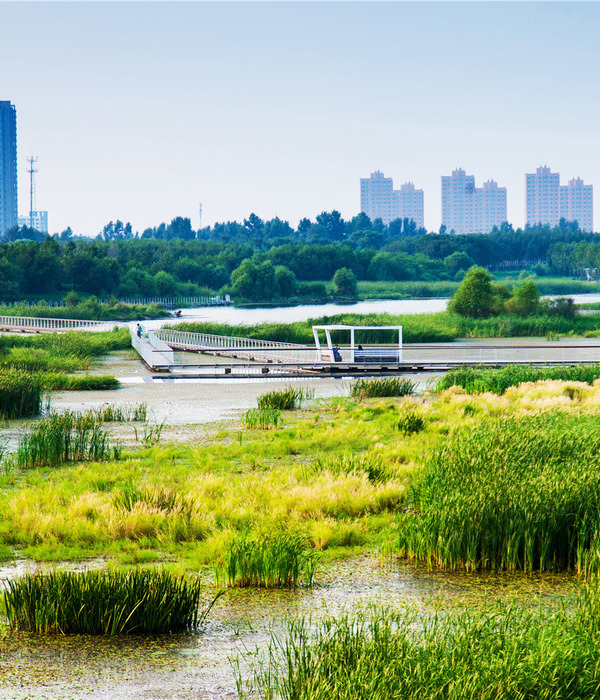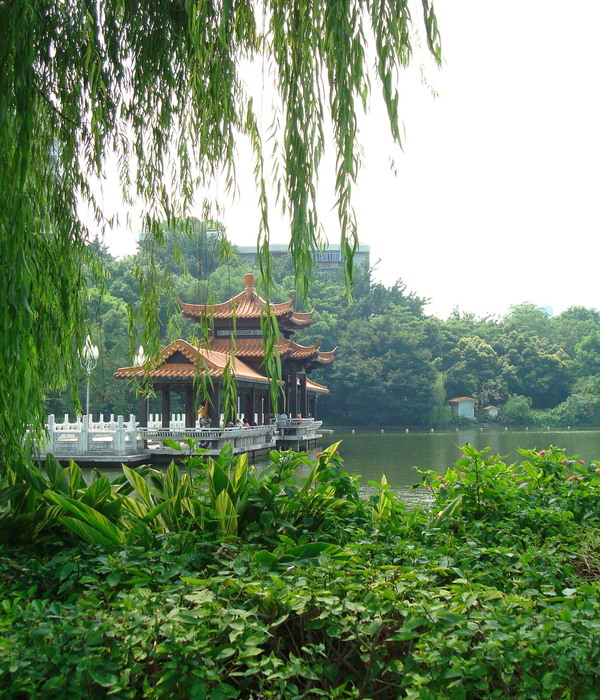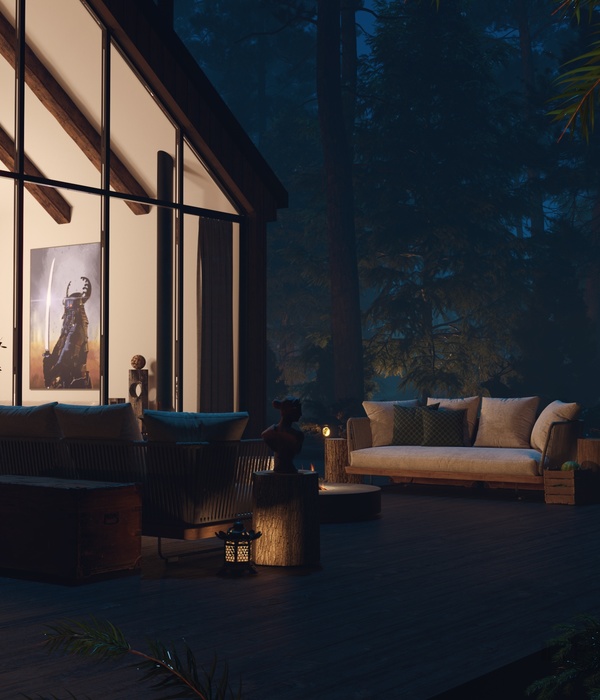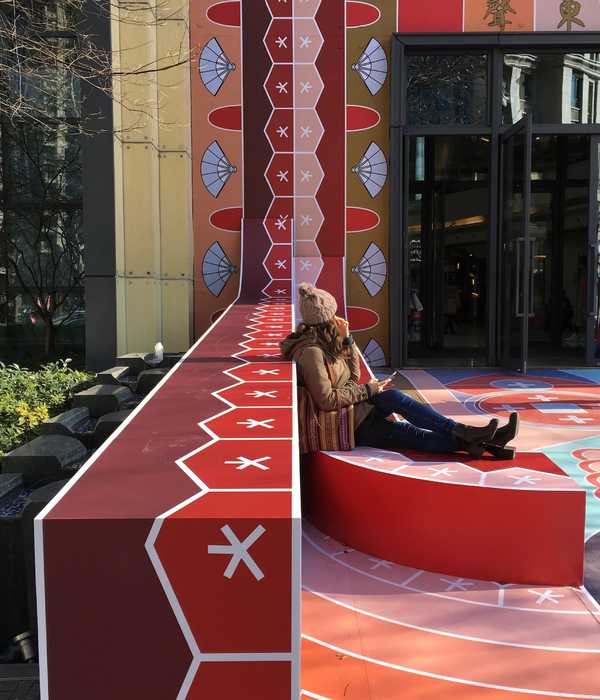项目地址 丨
Address ·
新兴广场
建筑面积
丨
Area · 800㎡
主案设计
丨
Designer · 谢锦盛
设计风格
丨
Style · 极简
前台接待区以流线型的有机形态、简洁素雅的色调营造出简约灵动的空间气质,同时给空间构筑出一个时尚大气的开场仪式。设计师巧妙的把仓库门设计成隐形门成为装饰墙面的一部分,塑造出更为干净利落的视觉体验。正对前台的墙面木结构切割造型有装置艺术般的美感,成为空间的视觉聚焦。
Reception area to streamline the organic form, simple and elegant colors to create a simple and flexible space temperament, at the same time for the space to build a stylish atmosphere of the opening ceremony. The designers cleverly designed the warehouse door as a hidden door to become part of the decorative wall, creating a cleaner visual experience. Is the front of the wall of wood structure cutting modelling has the aesthetic feeling of installation art, become the visual focus of the space.
楼梯入口以一扇屏风遮挡来客直视,也营造出穿门入户的迂回感与层次感。六边形的门洞造型在空间与转角墙框景造型形成风格呼应,未来感十足。打开的转角墙极大的减弱了封闭性墙面对空间的影响,将二楼的光线引入楼梯,也让封闭的展厅与一楼形成空间的对话。
The staircase entrance with a screen screen screen to block the direct view of visitors, but also create a sense of detour through the door and layers. Hexagonal shape of the door in the space and Corner Wall frame form a style echo, full sense of the future. The opening of the Corner Wall minimizes the effect of the enclosed wall on the space, bringing light from the second floor into the staircase and allowing the enclosed exhibition hall to form a dialogue with the first floor.
为了保持空间设计的整体性,设计师直接将会议室右边做成可折叠的大门,打开是连接展厅的空间,关起来后成为大屏幕直接投影。各个功能区的无缝衔接,构建一个浑然一体的办公洽谈空间。
In order to maintain the integrity of the space design, the right side of the conference room was directly made into a folding door, which opened the space connecting the exhibition hall, closed it and became a large screen direct projection. The seamless connection of each functional area, the construction of a seamless office negotiation space.
展厅大门是智能式双向内藏式推拉门,只要双手放在双门中间圆上,大门上的灯光图案就会亮了,伴随音乐大门缓缓打开,有一种“芝麻开门”的惊喜,仪式感和科技感正是通过这样的场景传达。天花上纤细的灯带设计将动感的“流线”引入静止的空间,墙面造型以简洁流畅的线条勾勒下呈现层次丰富的空间效果,处处透露着与科技相关的味道。
The door of the exhibition hall is an intelligent two-way internal sliding door. As long as both hands are placed on the middle circle of the two doors, the light pattern on the door will light up. With the music, the door slowly opens, and there is a kind of “Sesame open door”surprise, the sense of ceremony and technology is conveyed through such scenes. The thin light band on the ceiling brings the dynamic “Streamline”into the static space, and the wall modeling presents the rich spatial effect with the succinct and fluent lines.
设计可以引导人空间行为,所以在公共办公空间的布局,设计师采用了「开放式」设计,便于员工间的沟通协作。
Design can guide the behavior of human space, so in the layout of public office space, designers have adopted the “Open”design, facilitate communication and collaboration between staff.
一个空间不止是功能的实现,也应该有着情感的表达,带着主人偏好的审美符号。因此,设计师在现代化的总经理办公空间中糅合了中式的茶文化。在简洁高效的工作之余,煮茶品茗,日常的繁忙中也需要一隅诗意。
A space is not only the realization of function, but also the expression of emotion, with the aesthetic symbol of the master’s preference. Therefore, the designer blends the Chinese tea culture in the modern general manager’s office space. In the simple and efficient work, tea, the daily busy also need a corner of poetry.
ABOUT DESIGNER
谢锦盛 |
XIE JINSHENG
高级室内设计师
高级室内建筑师
中国建筑学会室内设计分会会员
中国室内设计大奖赛优秀奖
中国国际室内设计双年展铜奖
中国建筑学会建筑手绘大赛金奖
广州建筑装饰设计大赛优秀奖
设计理念:
真诚同客户交朋友,用心去做设计
全程让设计在工程中落实,服务让客户宾至如归
秩序空间高端设计事务所
{{item.text_origin}}

