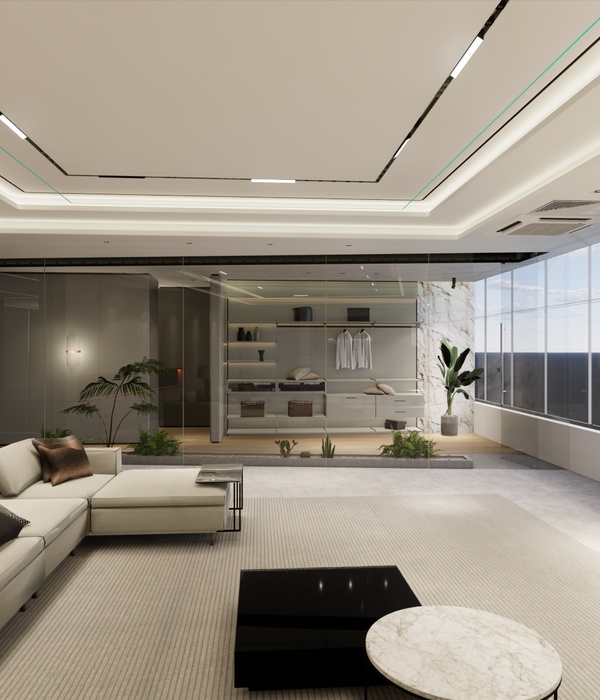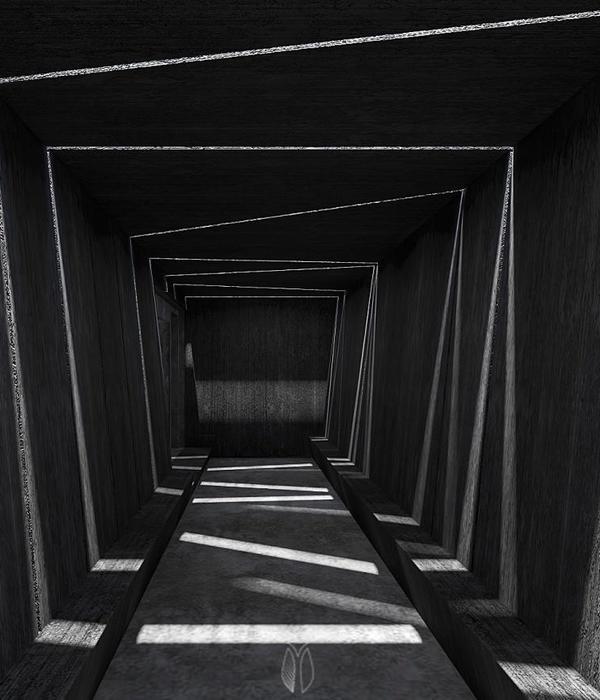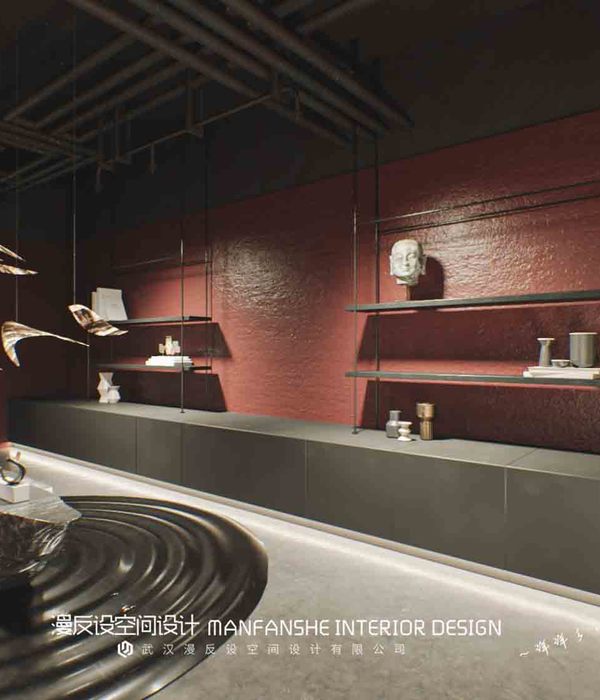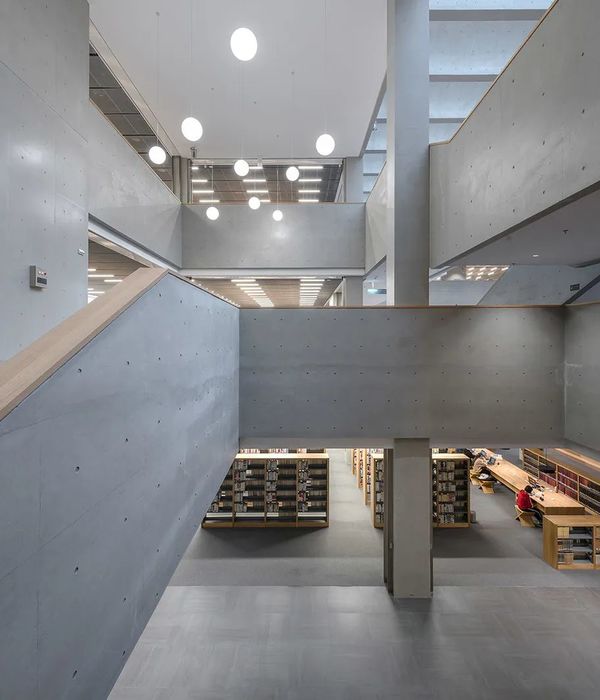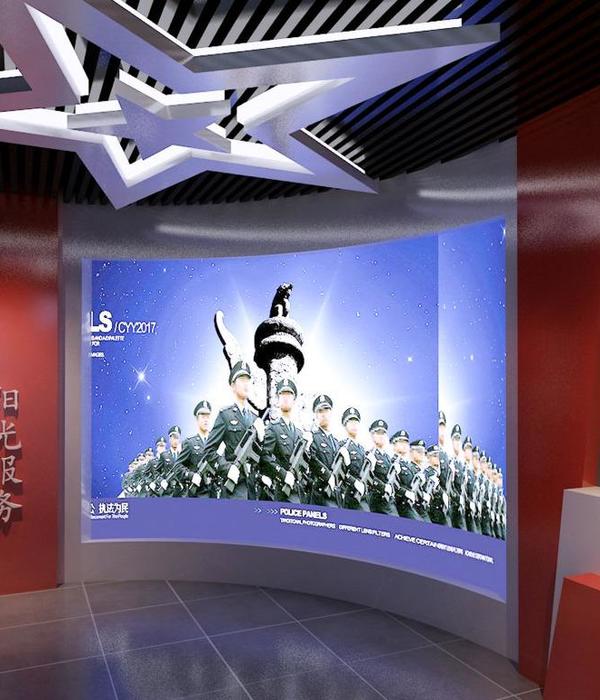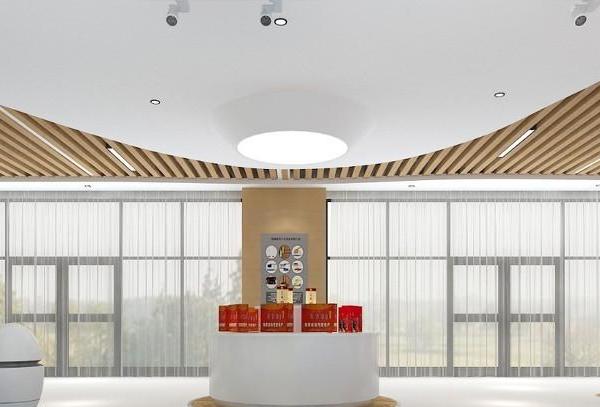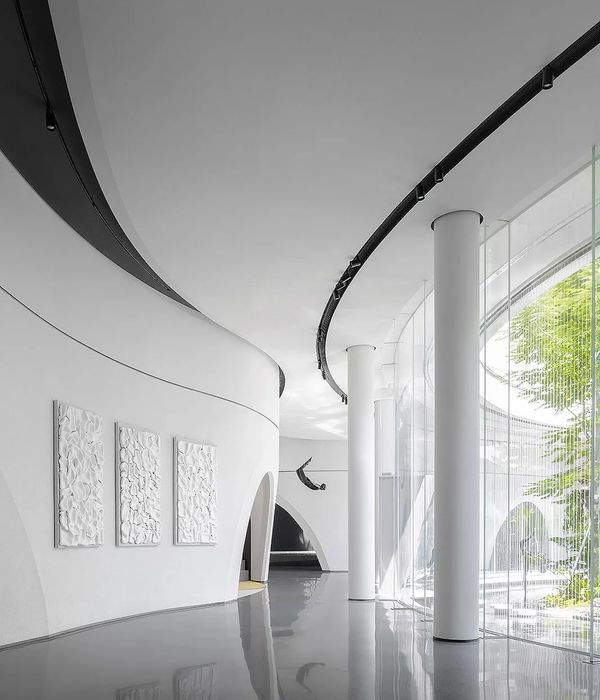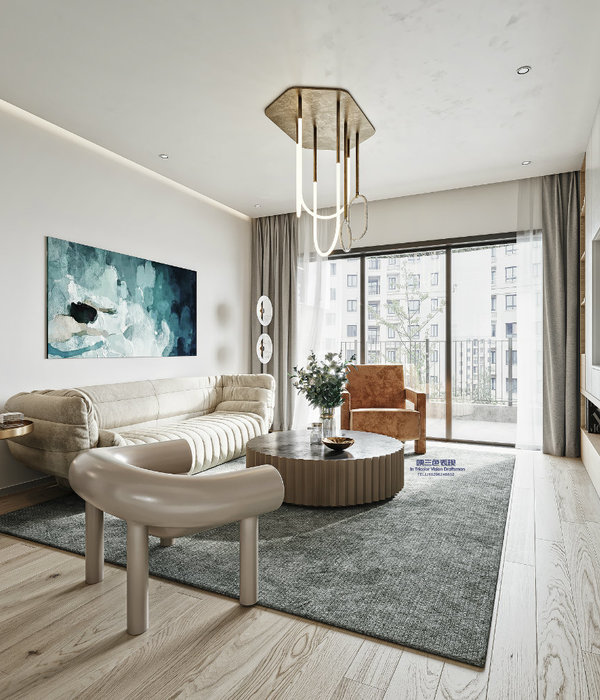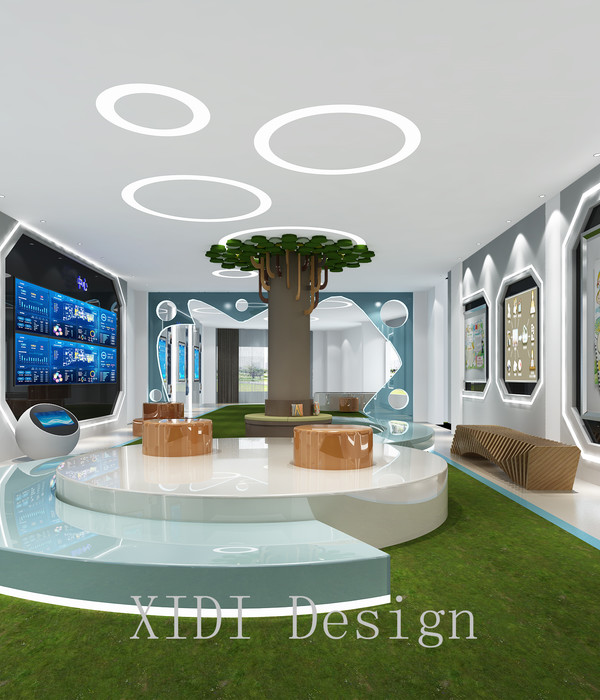Architects:Hamdy El-Setouhy,Oriental Group Architects
Area:800m²
Year:2019
Photographs:Mohad Elsharkawy,Hamdy El-Setouhy, Mahmoud Kamel Hassan
Principal Architect:Hamdy El-Setouhy
Project Manager:Abdel-Hameed Yehia
Team Leader:Maha Abou-Bakr
Design Development & Technical Drawings:Rasha Shehata, Ahmed Yousry, Eman Abou-Bakr
Site Engineer:Mohamed Shahat
Founder:EIECP, Egyptian Italian Environmental Cooperation Programm
Collaborators:UNDP, Ministry of Environment
Country:Egypt
Text description provided by the architects. This intervention of reviving the Al-Nazlah area in Fayoum aims to create a pilot project in contexts of specificity. The valuable district incubates pottery workshops which have been producing special pots used for construction since Ancient Egyptian Civilization. Thus, the upgraded construction technique which enhanced the bonding material by gluing the pots together with the help of lab experiments maintained the traditional technique. Also, new forms have been introduced for roofing construction, which enabled the local community to explore a wider range of spans by introducing domes & vaults constructed by pots.
The project was initiated by Arch. El-Setouhy aims to indulge the local community in a participatory process that enables the locals to learn, appreciate, create, and govern their cultural products. Thus, enabling them to achieve the three pillars of sustainability for the project, social, economic, and environmental sustenance. The project has been awarded the second prize of the Baku International Architecture Award) in 2019, Category A, with the support of the UIA (Union of International Architects) for creating a sustainable environmental development nucleus that has many positive impacts on the whole region.
The project was nominated to receive the Aga-Khan Award in the last cycle of 2022. Also, it was shortlisted for the Arab Association Award for the last cycle of 2022. Several media coverages and academic field trips have drifted local and international attention to the village to explore the project's potential. The genius of the project lies in the typical pot used as a construction material. Each pot has a diameter of 25cm; the thickness of the clay material is 7 mm; and the pots have a hollow cavity.
The interlocking of the pots forms a continuous arch, which creates a load-bearing mechanism. The variations and repetition of the load-bearing elements create a variety of spaces and roof treatments. Climatic sustainability stems from the zero-waste process adopted in the construction technique. The Visitor witnesses a powerful environmentally friendly climatic nature in terms of adequacy of internal temperatures and its coherence with the surrounding nature.
The geometrical iterations in the construction of the roof, which created diffused sunlight radiations on the building added an important layer in the lower temperatures inside the buildings. This manipulation of the roof results in less heat transfer into the internal spaces than the conventional R.C. and mud bricks construction modes. The project created a process of discovery of a heritage asset, the capitalization of the architect through a participatory methodology of a familiar practice of construction that was about to go extinct, in a contemporary mode that explores architectural aesthetical values and adventurous journeys in the spatial experiences of the Visitor center.
Project gallery
Project location
Address:Faiyum Governorate, Egypt
{{item.text_origin}}

