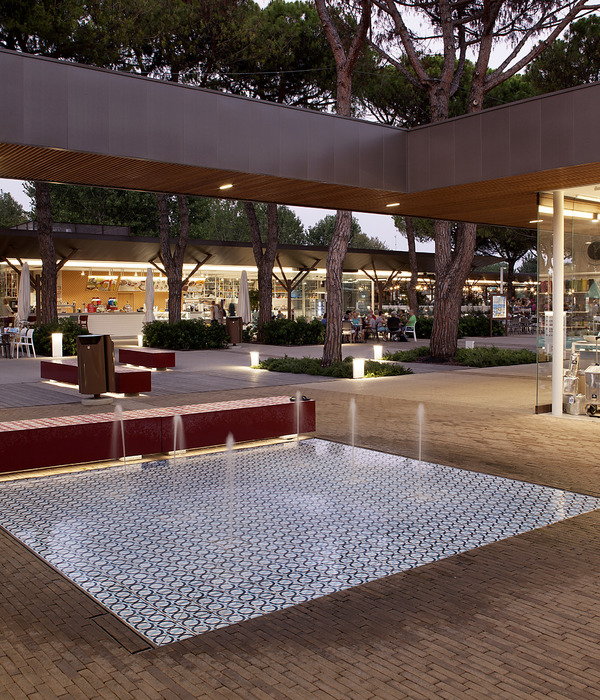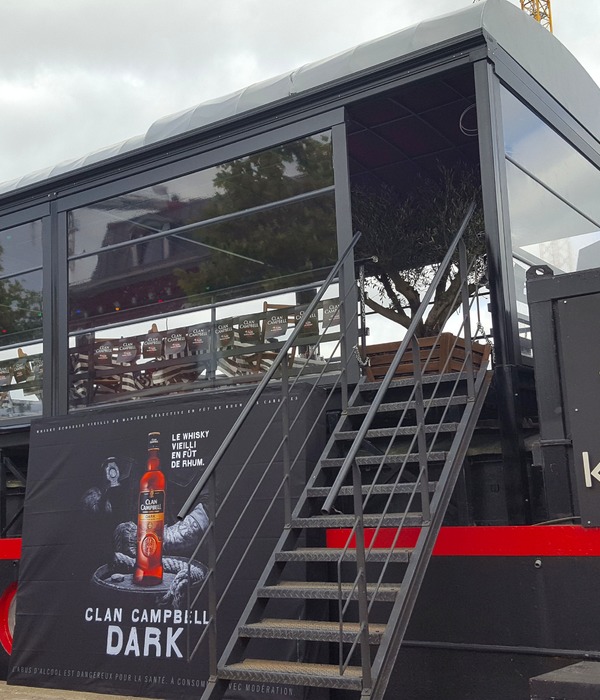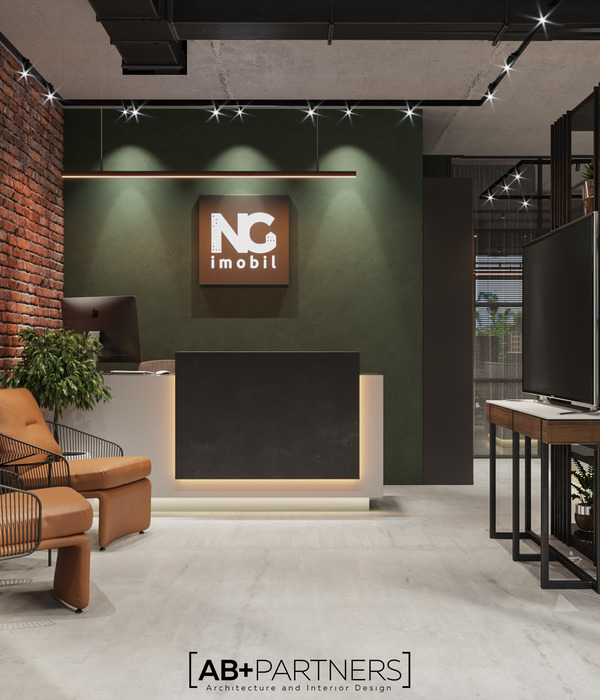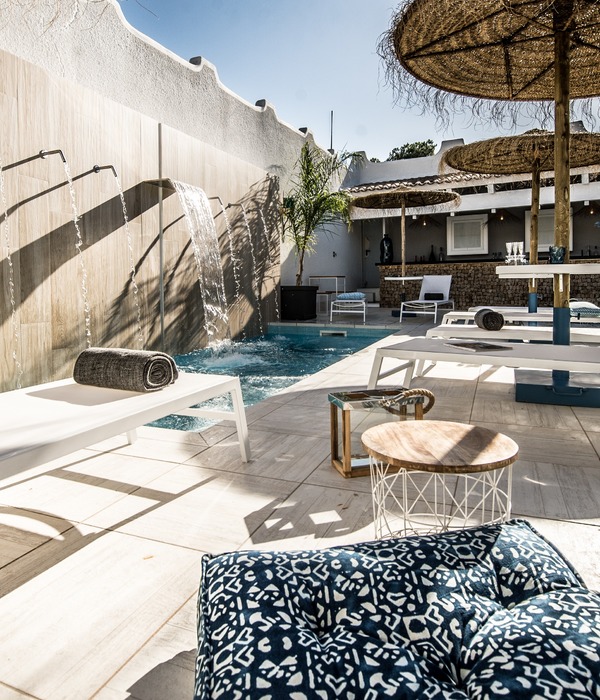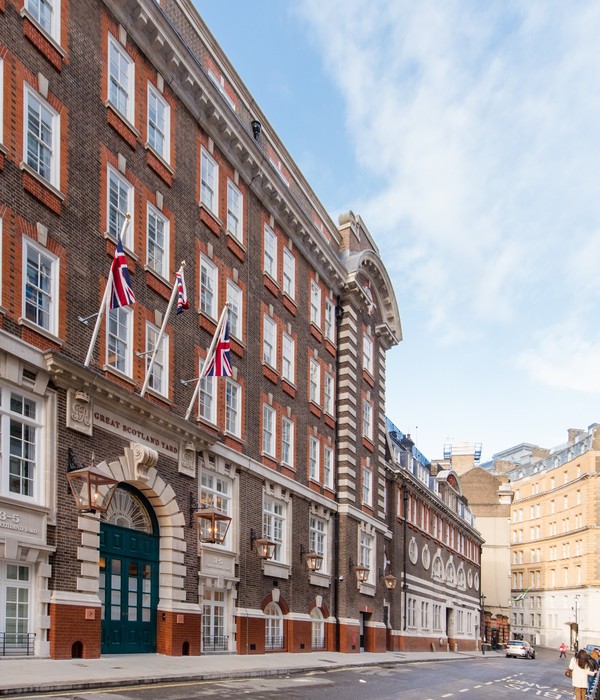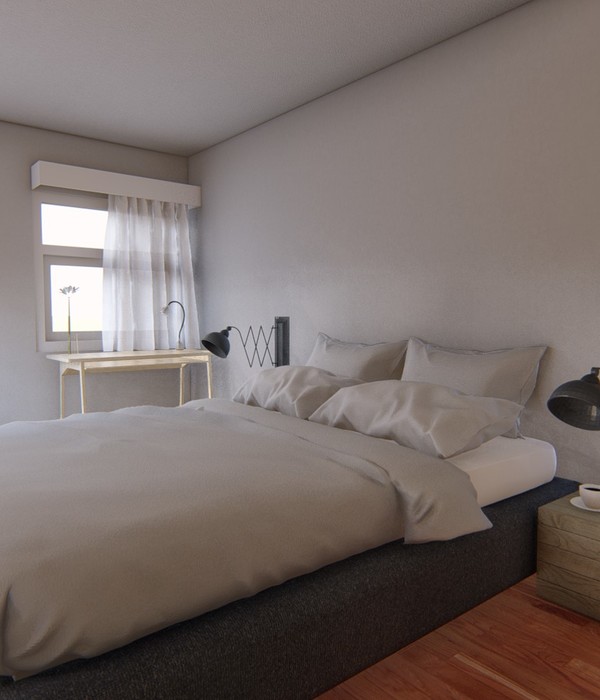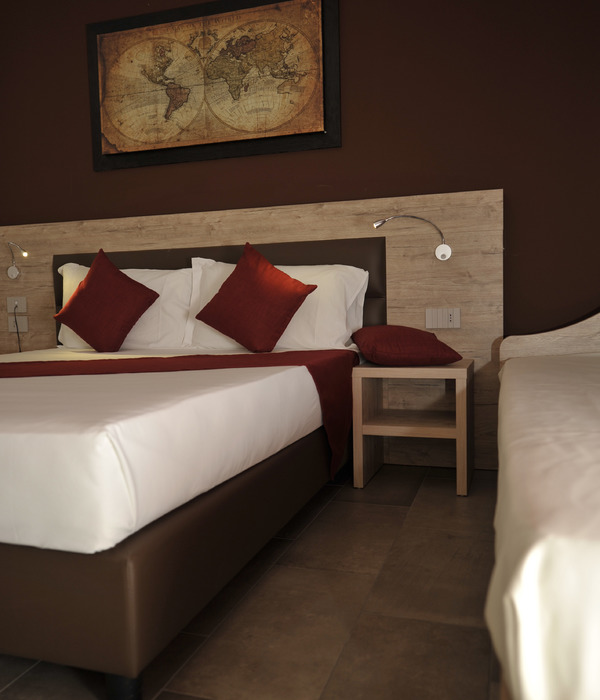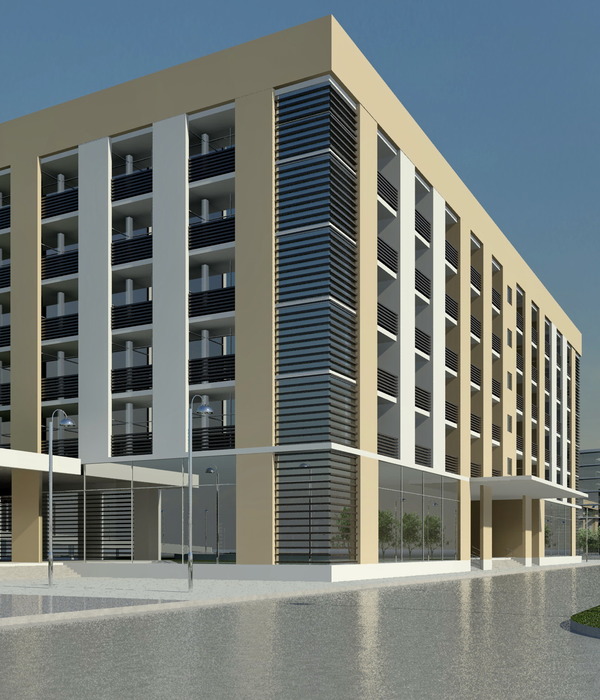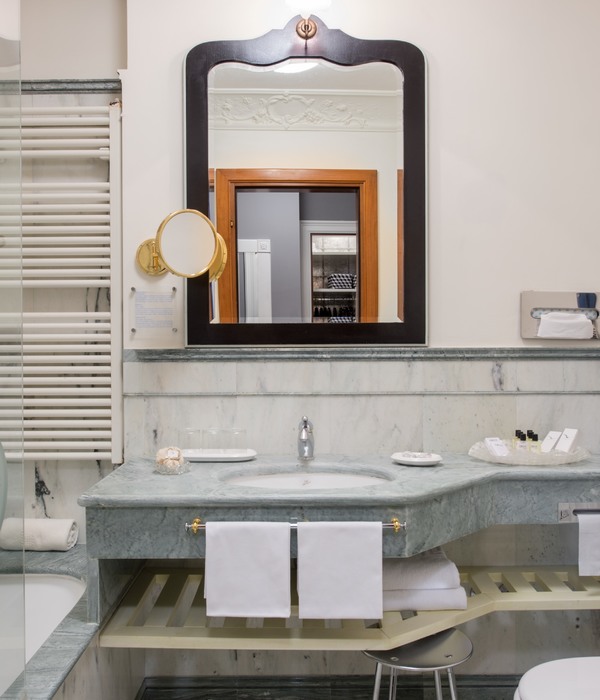Architects:Ambrosi I Etchegaray
Area:490m²
Year:2010
Manufacturers:test unificacion 2
Text description provided by the architects. The assignment was to create an Integral Yoga and Spa Center in an area of 418 irregular square meters, located in Colonia Carretas, two blocks from the historic Arcos, in the city of Querétaro.
The ground floor is a large space subdivided by a sequence of patios where the cafeteria and the multipurpose room are located. This level was defined by colored concrete walls to enhance the materiality.
Adjacent to this sequence of courtyards is the entrance to the spa where assembled wood volumes contain the massage rooms, generating an interesting combination between light and rambling paths. The massage rooms open onto a completely private triangular patio.
On the upper floor are located the yoga pavilions overlying the thick slab. These are solved in steel and glass looking for the best views of the trees in the surroundings. From these pavilions you have access to a gravel garden surrounded by vegetation which is used for breaks between yoga sessions.
Originally published on 18 January, 2013
Project gallery
Project location
Address:Carretas, Santiago de Querétaro, Querétaro, Mexico
{{item.text_origin}}


