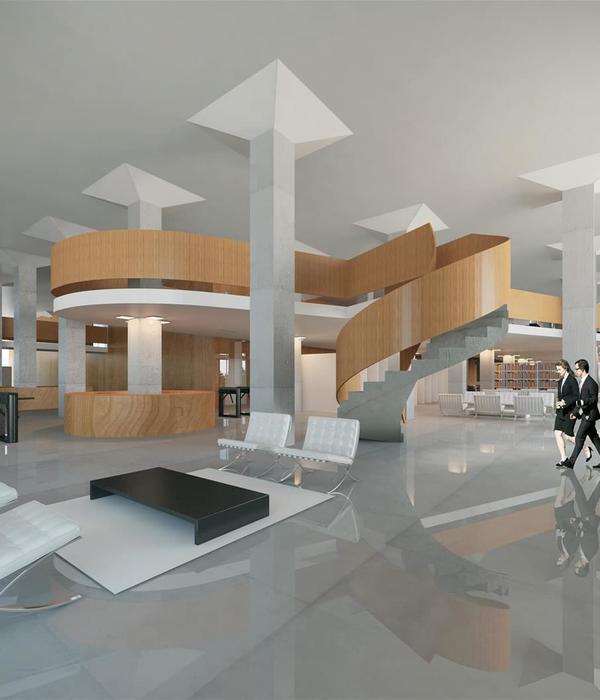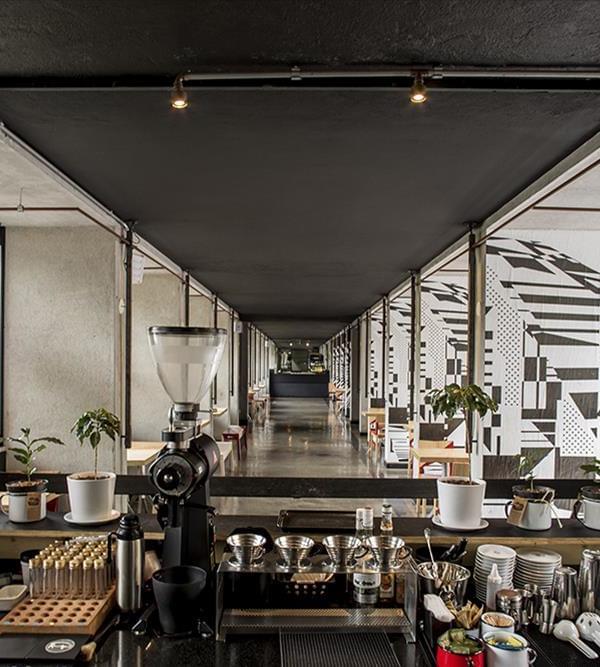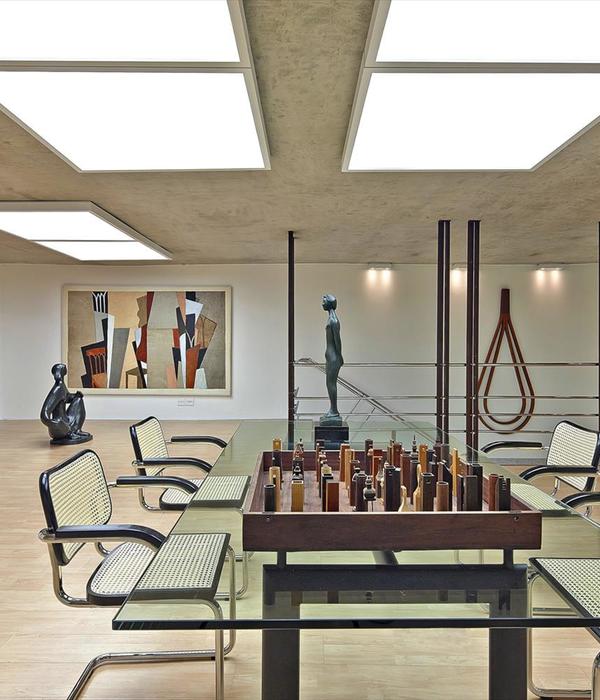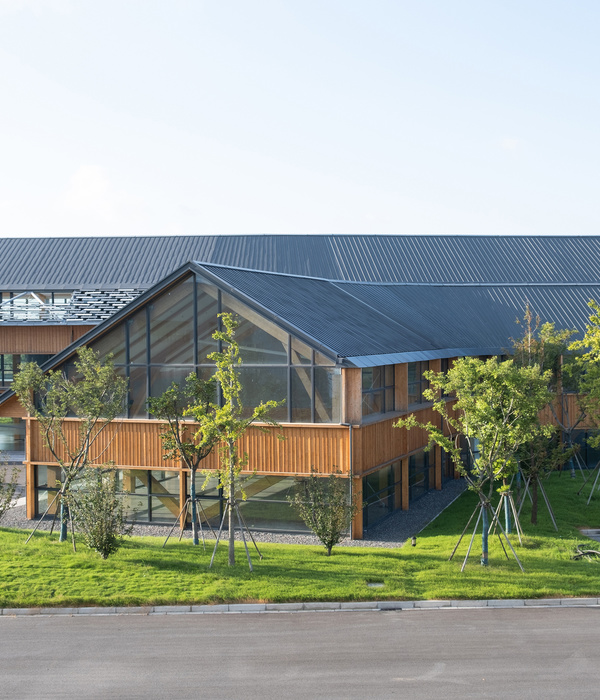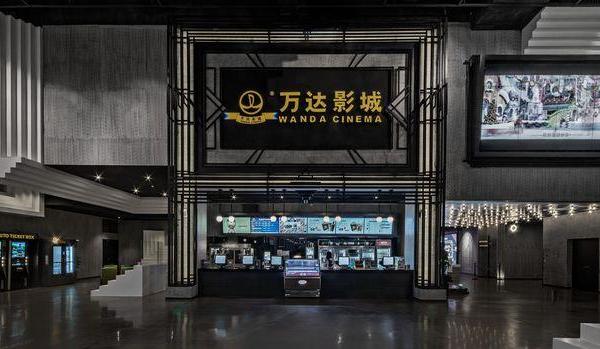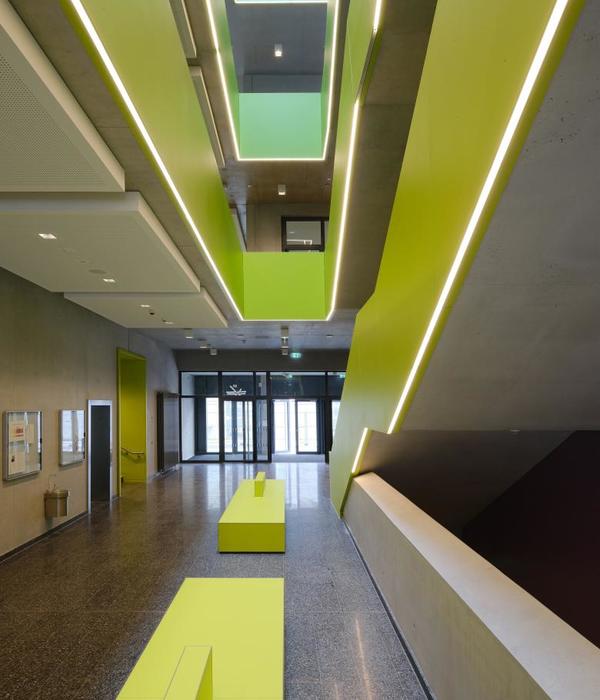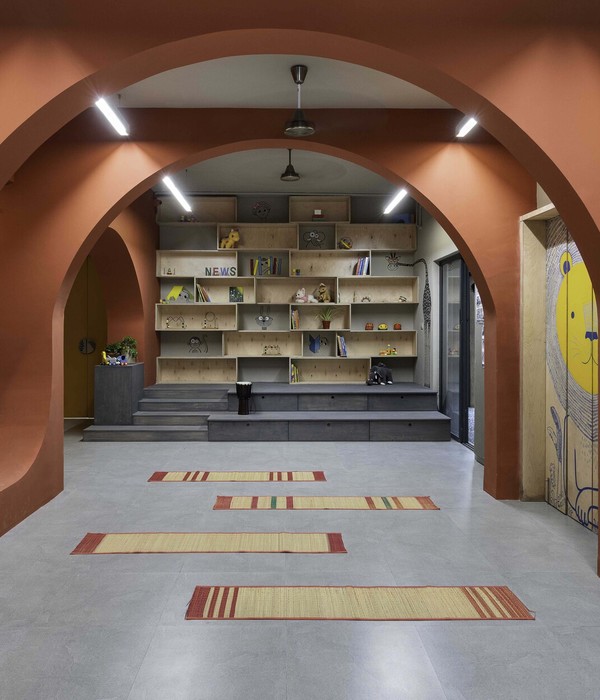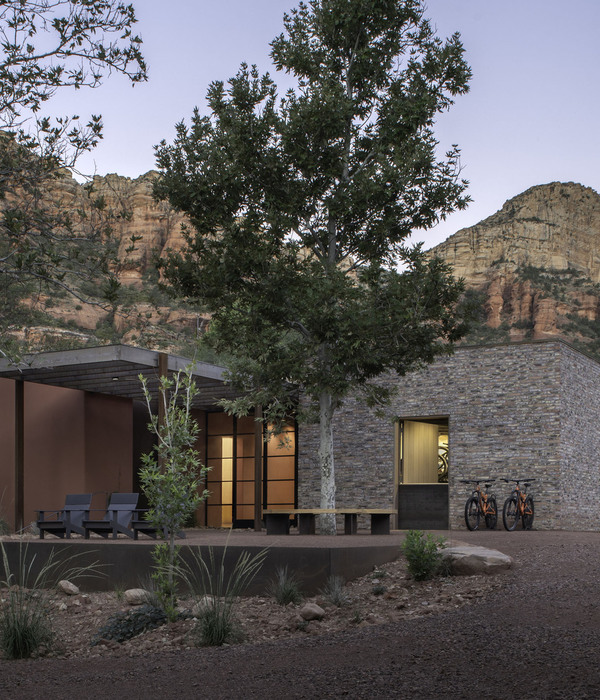Coscia Moos Architecture completed the design for Drexel University’s College of Engineering Innovation Studio located in Philadelphia, Pennsylvania.
Coscia Moos Architecture of Philadelphia recently transformed a former warehouse into new maker space for Drexel University’s College of Engineering. The 55,000-square-foot adaptive reuse project combines maker space, laboratories, workshops, lounges, and informal study areas with freshman and social sciences teaching labs, offices, and faculty research space.
The Innovation Studio allow students to complete hands-on, multidisciplinary projects while collaborating with other undergraduates, graduate students, and faculty. Occupying nearly one full floor of the block-long building, the Innovation Studios can house 40 to 50 students at a time. The open industrial maker space features polished concrete floors, high ceilings, exposed ventilation, and LED lighting.
Design for the entrepreneurial environment includes writable walls, acoustical partitions to subdivide areas, movable tables, ample electrical outlets, and a host of devices including 3D printers, welding and electrical testing equipment, heavy machinery, and a wet lab. Dramatic design features include a shared graduate student workspace with a glass-enclosed conference room and lounges that serve double-duty as work areas, with flexible furniture, writable walls, and diner booth-style seating.
The project consolidates freshman teaching labs from dispersed locations around campus and improves teaching efficiency. Circulation and views into spaces show the younger cohort where their academic and future careers may be headed and help the older crowd see where their academic journey began.
Architect: Coscia Moos Architecture Contractor: Bittenbender Construction, LP Photography: Jeffrey Totaro and Paul Bartholomew
10 Images | expand images for additional detail
{{item.text_origin}}

