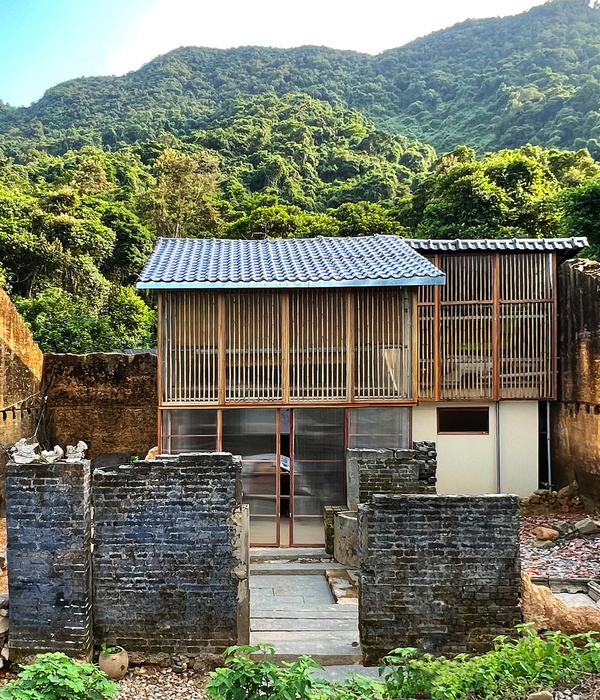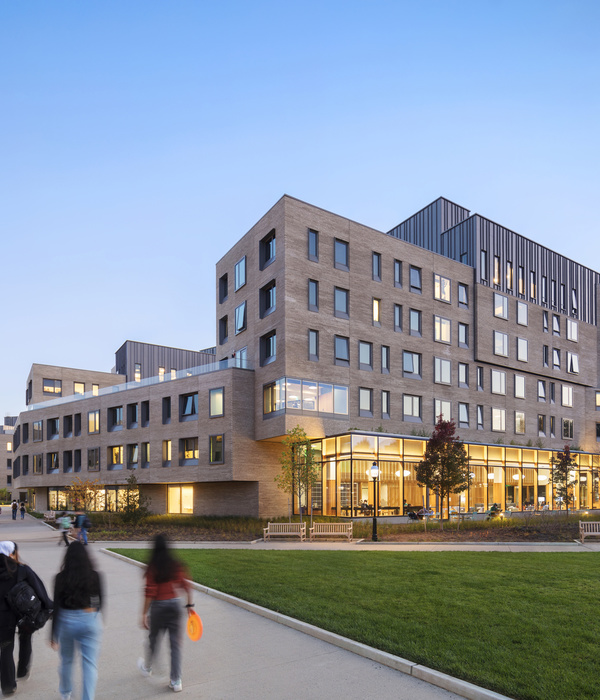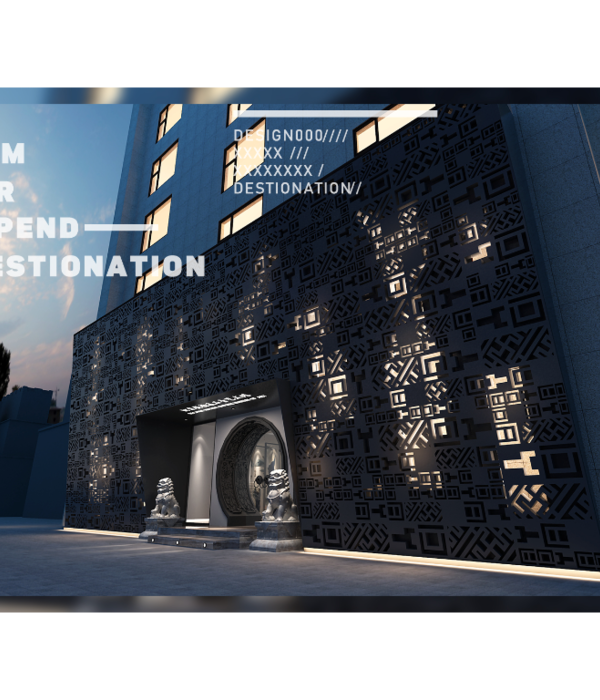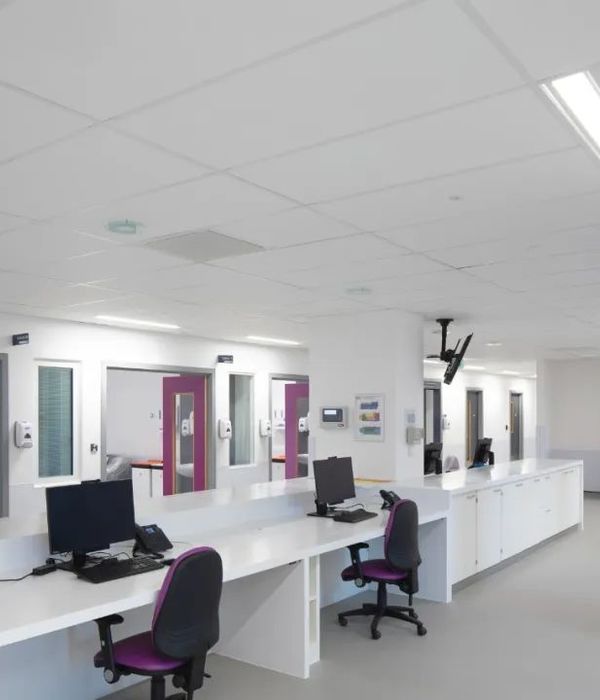- 项目名称:2015年米兰世博会摩洛哥馆
- 设计方:OUALALOU+CHOI
- 位置:意大利 米兰
- 分类:商业建筑
- 内容:实景照片
- 合作方:Tarik Oualalou,Linna Choi
- 委托方:Le Commissariat Général du Maroc - Milan Expo 2015
- 摄影师:Luc Boegly
2015 Milan Expo Moroccan Pavilion
设计方:OUALALOU+CHOI
位置:意大利 米兰
分类:商业建筑
内容:实景照片
合作方:Tarik Oualalou, Linna Choi
委托方:Le Commissariat Général du Maroc - Milan Expo 2015
图片:21张
摄影师:Luc Boegly
这是由OUALALOU+CHOI设计的2015年米兰世博会摩洛哥馆。该项目回应了世博会“滋养地球”的主题,关注田园风光和领土多样性、丰富性。场地为南北向的狭长用地,展馆引导游客开始一段充满隐喻的体验,从地中海到撒哈拉,突出展示每个地区独特的农业和传统。参考了摩洛哥乡土建筑的材料和质感,摩洛哥馆以当代设计手法重新诠释传统东方建筑。Adobe布置在大型预制木板里,然后安装在钢框架。这种方法适用于传统材料工业化的施工方法。米兰世博会结束后,该面板将被拆除和重新利用。
译者: 艾比
From the architect. Responding to the Expo’s theme, « Feeding the Planet, » Morocco‘s pavilion for the world exposition focuses on the notion of rurality and the diversity and richness of its territories. Stretching the entire length of its site from north to south, the pavilion leads the visitor on a metaphorical journey through the country from the Mediterranean to the Sahara, highlighting the agriculture and traditions specific to each region. Referring to the materiality and sensuality of rural construction in Morocco, the Pavilion of Morocco presents a contemporary reinterpretation of traditional earthen structures. Adobe is placed within enormous pre-fabricated wooden panels which are then mounted onto a steel frame. This method adapts the use of traditional materials to industrialized construction methods. At the end of Expo Milan, the panels will be dismantled and re-used.
2015年米兰世博会摩洛哥馆外部实景图
2015年米兰世博会摩洛哥馆外部局部实景图
2015年米兰世博会摩洛哥馆外部夜景实景图
2015年米兰世博会摩洛哥馆内部实景图
2015年米兰世博会摩洛哥馆平面图
2015年米兰世博会摩洛哥馆立面图
{{item.text_origin}}












