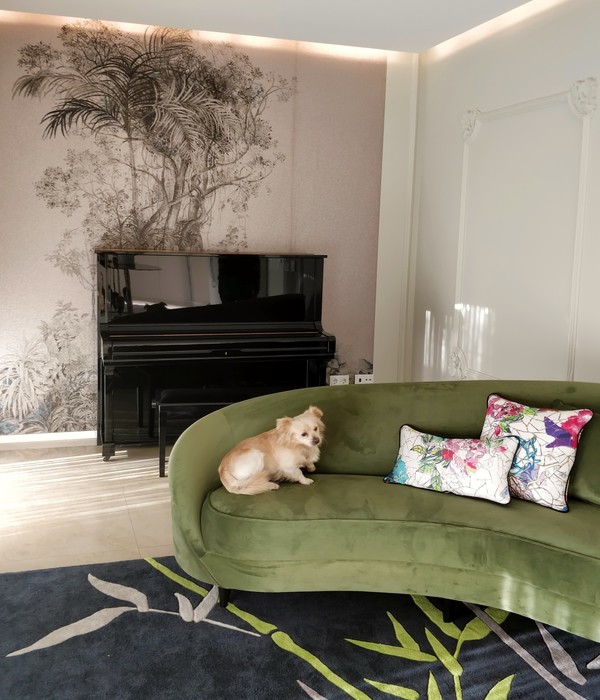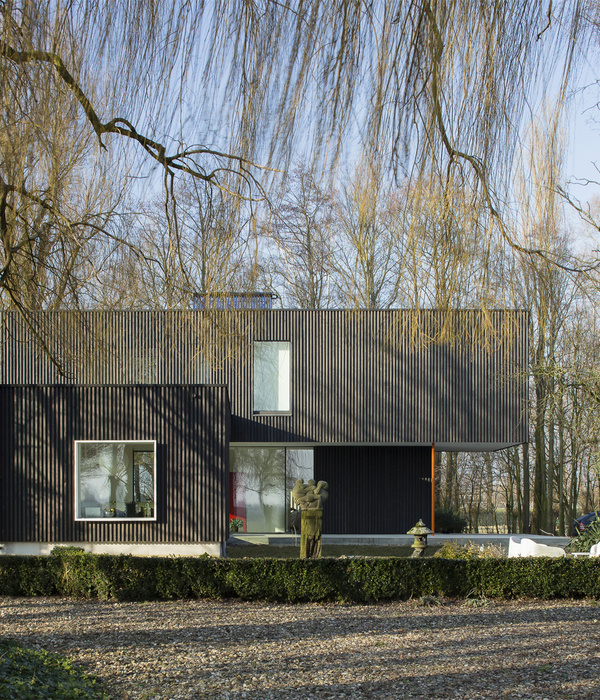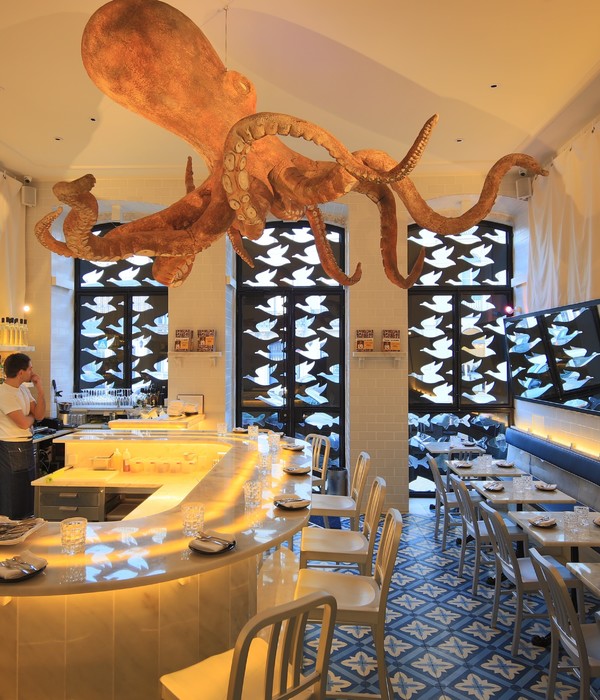Architects:Estudio Guto Requena
Area:280 m²
Year:2022
Photographs:Maíra Acayaba
Creative Design: Guto Requena
Operational Direction: Ludovica Leone
Project Management: Thatiana Pacheco
Architecture Team: Mateus Fraga, Alejandro Garzon, Ana Paula Pedro, Isabella Previti, João Vargas, Fabiana Paiva, Priscila Almeida, Priscila Amorim, Beatriz Menezes
Product Design Team: Bernardo Yono, Heitor Espíndola, Ian Diesendruck, Jasmim Caparroz
Juntxs Lab Team: Bruno Aricó, Matheus Leston
Communication Team: Paulo Paiva, Thalissa Bechelli, Tiago Toledo, Roberta Maria de Pádua
Engineering Team: Camila Souza, Franz Ramires
Lighting Design: Foco Luz e Desenho
Landscape Project: Juliana Freitas
Acoustics Design: Harmonia Acústica
Automation Design: Noise
Air Conditioning And Hydraulic Design: I2N
Reactive Audio Lighting Design: Juntxs.Lab
City: Sao Paulo
Country: Brazil
A hyper-connected home that prioritizes sustainable solutions and transforms an icon of São Paulo's modern architecture, dating from 1962 and designed by Botti and Rubin, into a flexible and reconfigurable habitat. An apartment immersed in a real urban forest. A project that reflects on the impacts of new digital technologies and new ways of living.
Hybrid Architecture. Concrete and virtual merge to build a spatiality called hybrid, where the cement and the brick blended themselves with network cables, microcontrollers, and sensors. Automation is one of the tools that allows for designing responsive spaces. In the Terrace Apartment, the house management system can be controlled virtually through mobile devices or locally through smart keypads or voice commands, allowing you to set different scenarios, from day-to-day to workstations, parties, or cinema. Accesses, lighting, irrigation, audio and video, curtains, and furniture, are all automated.
Wide Terrace. The residents wanted to live in an apartment with a balcony. As this building didn’t offer this possibility, but as it has a glass facade, and floor-to-ceiling, they decided to transform the entire apartment into a balcony. It is occupied by different species of plants, many of them native to Brazil. A true urban forest, with fruit trees, a productive vegetable garden, and species with flowers.
Flexibility. The project breaks with the traditional setting of the apartment which used to reproduce the so-called bourgeois residential tripartition, which originated in France in the XVIII century and which divides the houses into social, intimate, and services areas. A flexible floor plan allows the movement of walls or pieces of furniture and includes the active participation of the resident in its constant resetting. At Terrace Apartment, instead of designing a project based on the rooms, such as the bedroom, living room, and kitchen, we sought to design a house based on its activities, such as working, sleeping, eating, receiving friends, taking care of the clothes, or relaxing. The result is a dynamic and interactive architecture, likely to accommodate different daily practices.
Acoustic glass sliding doors and large panels of automated curtains blurs the boundaries and allow you to create more social or more private moments, integrating or isolating spaces. The kitchen is an example of one of the environments that transforms itself according to the resident's wishes. Integrated into the living room by large pivoting doors, it may also function as a meeting place or workstation multiplying the usual uses for this kind of space. It is divided into a preparation and work area (enabled by a countertop, magnetic board, and television) and a cleaning area, surrounded by a vegetable garden. In the office, the desk and lamp were made from recycled wood from the old floor. They rotate automatically to favor the window view or to receive DJ pickups on party days.
The living room receives a wide cinema with a 120” screen which changes into a meeting room with an integrated camera and microphone for calls. By using the same projector, during leisure time, the wall becomes a digital gallery, receiving NFT works from the residents’ collections. On festive days, with the rapid displacement of some pieces, the room becomes a dance floor, with reactive audio lighting attached to the suspended flower box.
Biophilia. A long-suspended flower box crosses all the integrated environments and draws, together with the floor vases and pendants, a private biome. The intense presence of vegetation is capable of creating a specific microclimate, reducing high temperatures, and improving air quality, important premises in a city like São Paulo.
Parametric design. Research on parametric design is one of Estudio Guto Requena's passions, present in the majority of its projects. Facing all the environments of the front facade, a wooden panel of the sucupira kind (a native Brazilian species) draws a transition between the more collective areas and the more intimate ones. This panel was created from algorithms, analyzing the design of Albina's building perforated facade panels, like muxarabis, designed in 1956, and which originally served to shade the interior and to reduce the internal temperature of the apartment. By scanning the original drawings provided by Botti and Rubin's office, a computer code was created to simulate the path of the sun on this facade. Thus, the resulting graphic pattern has thinner or thicker lines depending on the distance from this imaginary axis.
This wooden panel, in addition to paying tribute to the building itself, adds texture to the wide balcony and dialogues with several pieces of parametric furniture, such as the Attraction buffet, the Turing rug, and the Heart Wall art installation, all creations signed by Estudio Guto Requena. The Heart Wall installation is the core of the house. It is an interactive work of art that aims to add a sensitive layer to our home, creating new poetics in design. It was shaped to create cocoons that houselights. In each cocoon, there is a LED dot that lights up synchronized to a person’s heartbeat, making up a constellation of pulses. By touching the bpm sensor positioned on the piece, it is possible to record its beats and hold the affective memory of one loved person.
Natural materiality is a Brazilian design. All the furniture and decoration items were specially selected and kept personal stories and collective ones - regarding the history of Brazilian design. Important names in the national scene such as Sérgio Rodrigues, Jean Gillon, Irmãos Campana, Zanine Caldas and Lina Bo Bardi, meet with pieces by young Brazilian designers such as Guilherme Wentz, Ronald Sasson, Daniel Jorge, Lucas Neves, Carol Gay, Jacqueline Terpins, Ovo Design, PAX Arq and Alva Design. These pieces are mixed with other international iconic names like Maarten Baas, Antonio Citterio, Yrjo Kukkapuro, Le Corbusier, Jasper Morrison, and Frank Gehry. In addition, Estudio Guto Requena itself presents a series of prototypes in this project.
Sustainability. The coverings and material choice favored national products with certification seals. The old Ipê wooden floor was carefully removed, and treated and became a furniture collection designed by Estudio Guto Requena for the apartment. The office desk and lamp, panels, side tables, etc. All lighting is LED and theautomation system has energy efficiency control.
Research. The Terrace Apartment is a result of the research developed by Guto Requena for 20 years about the impacts of new digital technologies in architecture, urban planning, and design. For almost 10 years, Guto was a researcher at NOMADS.Usp - Center for Interactive Living Studies of the University of São Paulo (USP). His research became a book titled “Hybrid Dwelling: Subjectivities and Home Architecture in the Digital Age” published by Senac in 2019. In 2018, Guto founded the Juntxs.Lab - Laboratory for studies of empathy, design, and technology where he receives computational scientists, hardware and software programmers, in additionto artists and neuroscientists to collaborate with interactive projects of art.
{{item.text_origin}}












