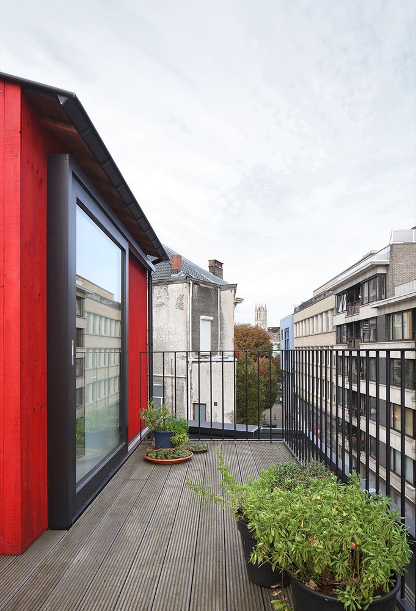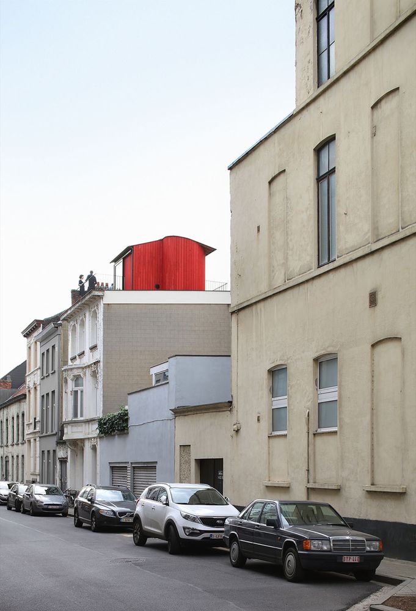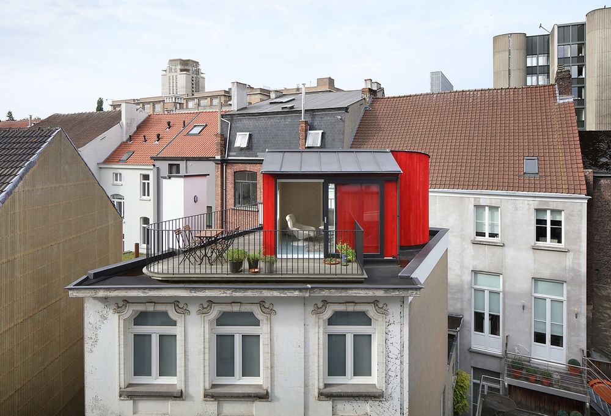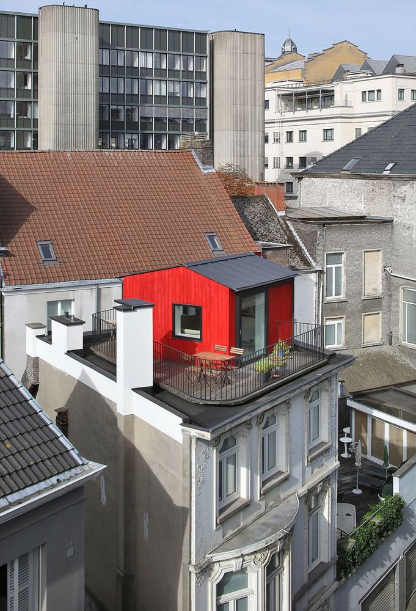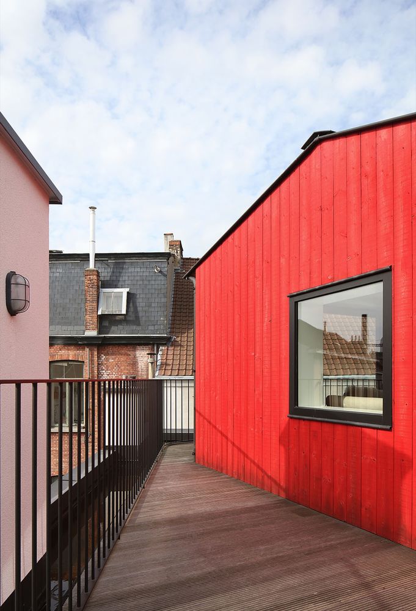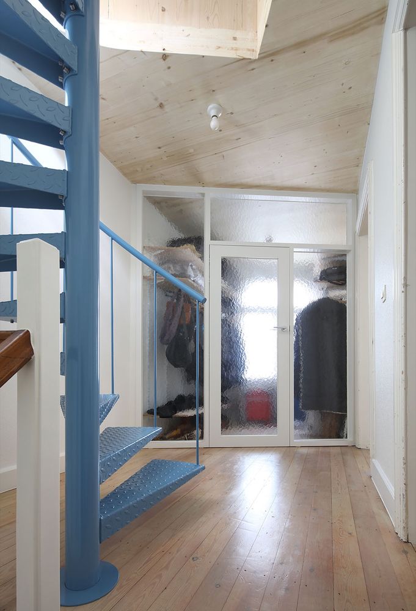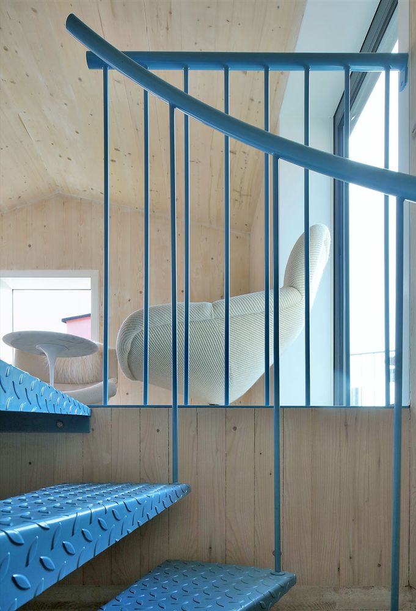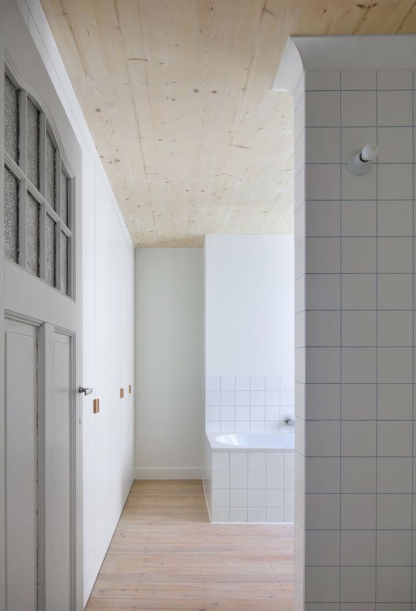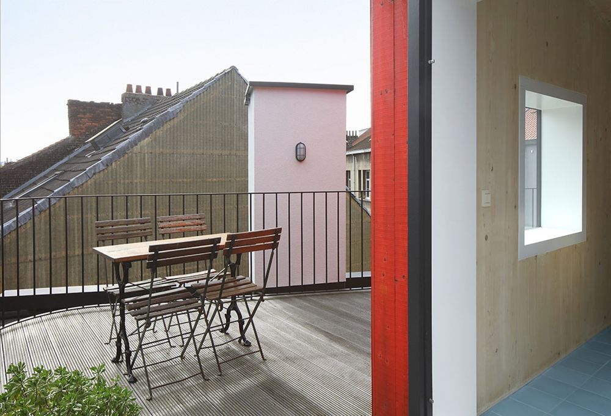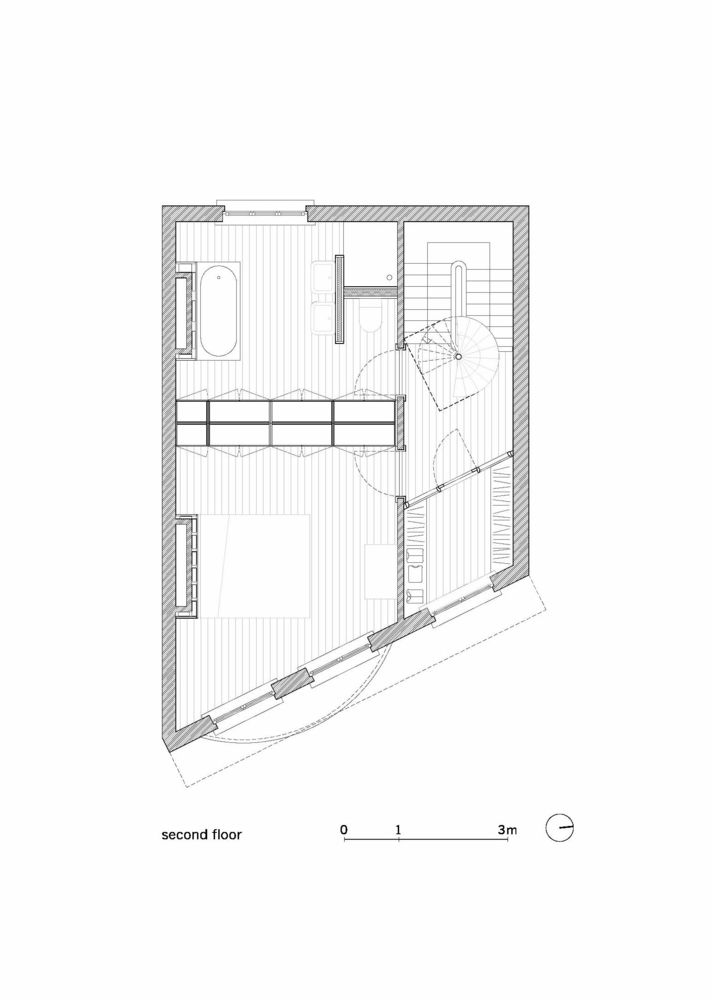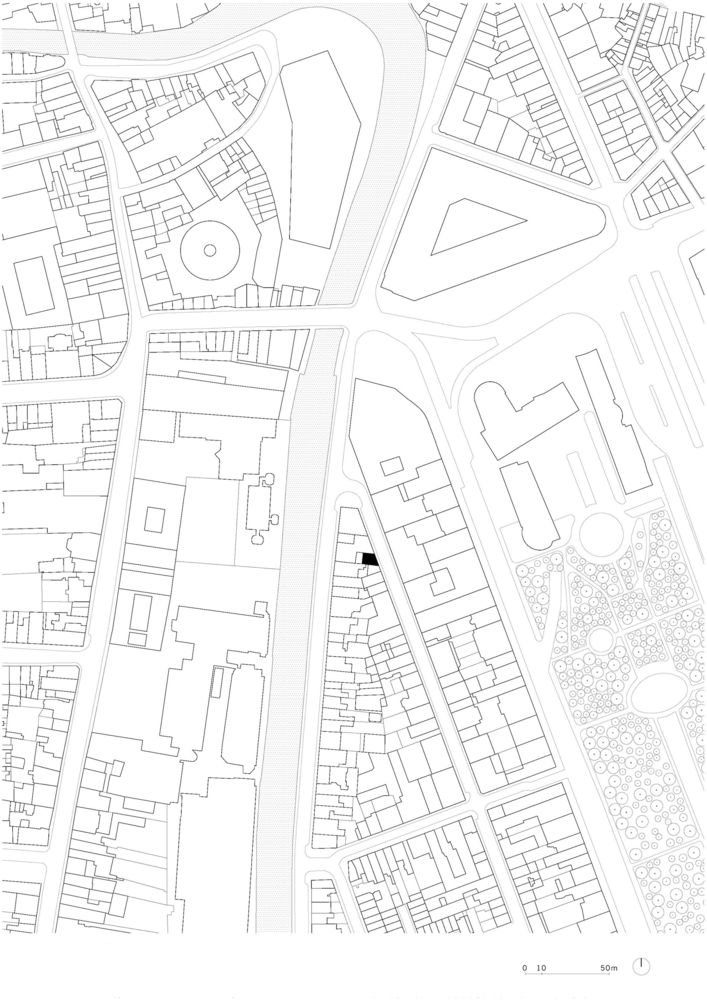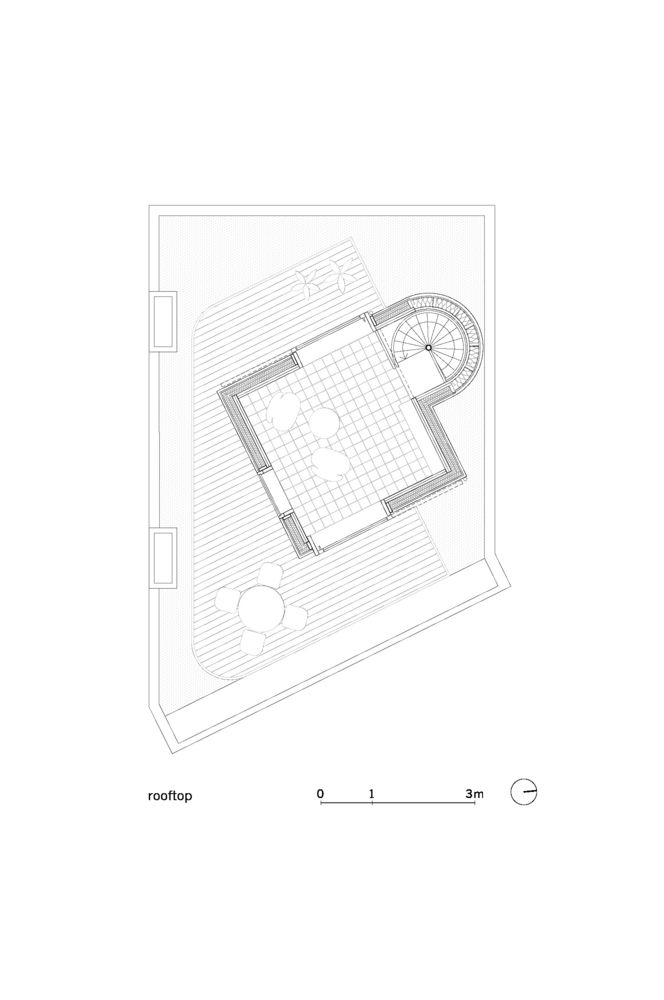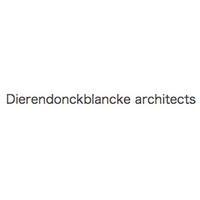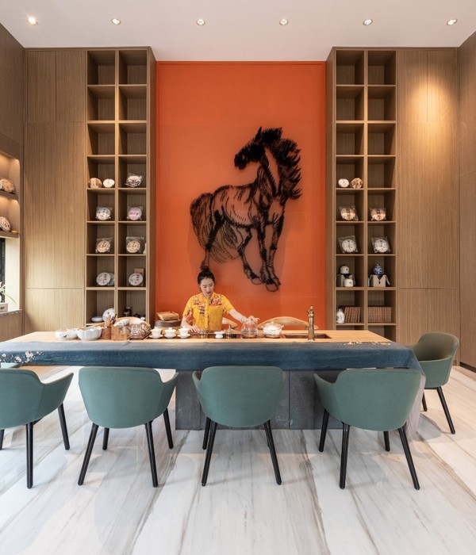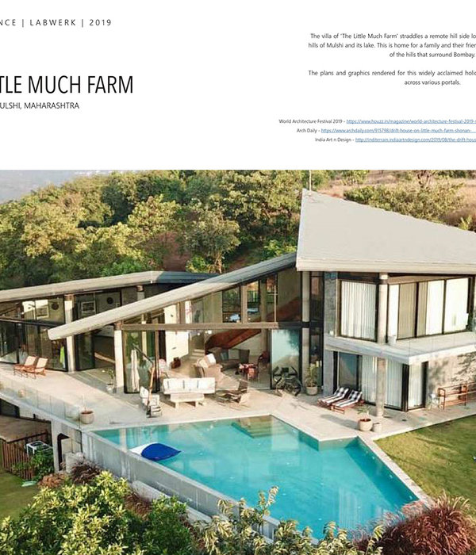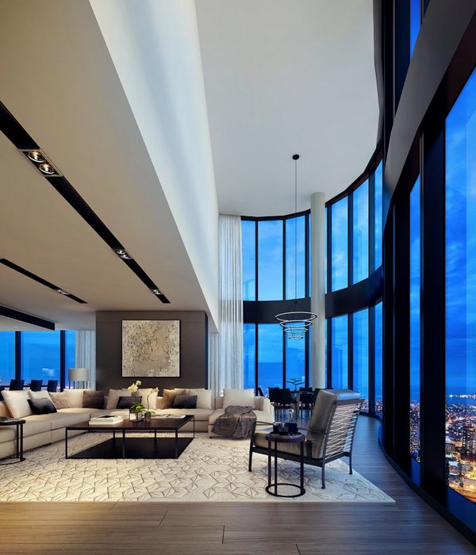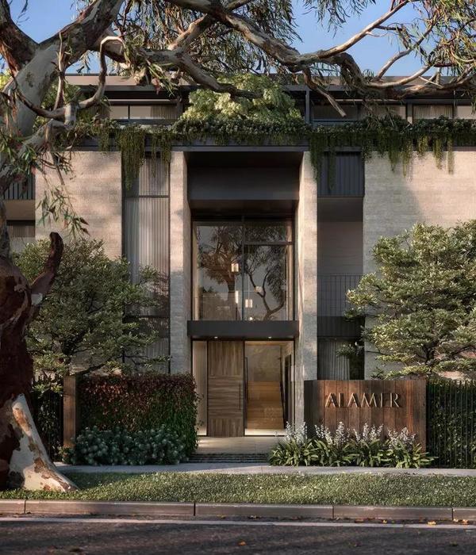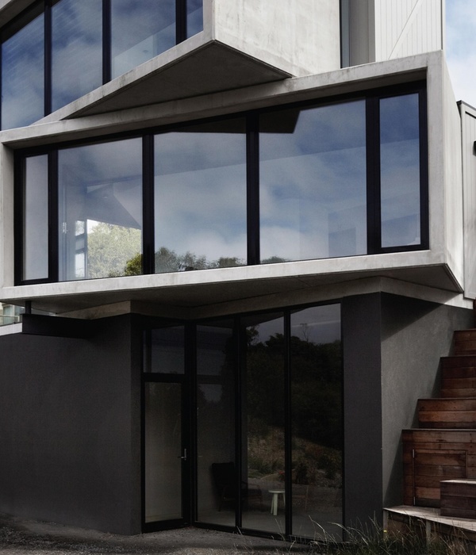古宅新生 | 阁楼变身舒适阅读空间
Situated in the centre of Ghent, an ancient manor house with a protected façade blends into the typical Flemish urban fabric. The outdoor space is limited to a small courtyard at the back of the house. The desire for a more generous garden on the one hand, and a separate place to read in silence on the other, led to the utilization of an area that had been untouched until now; the roof.
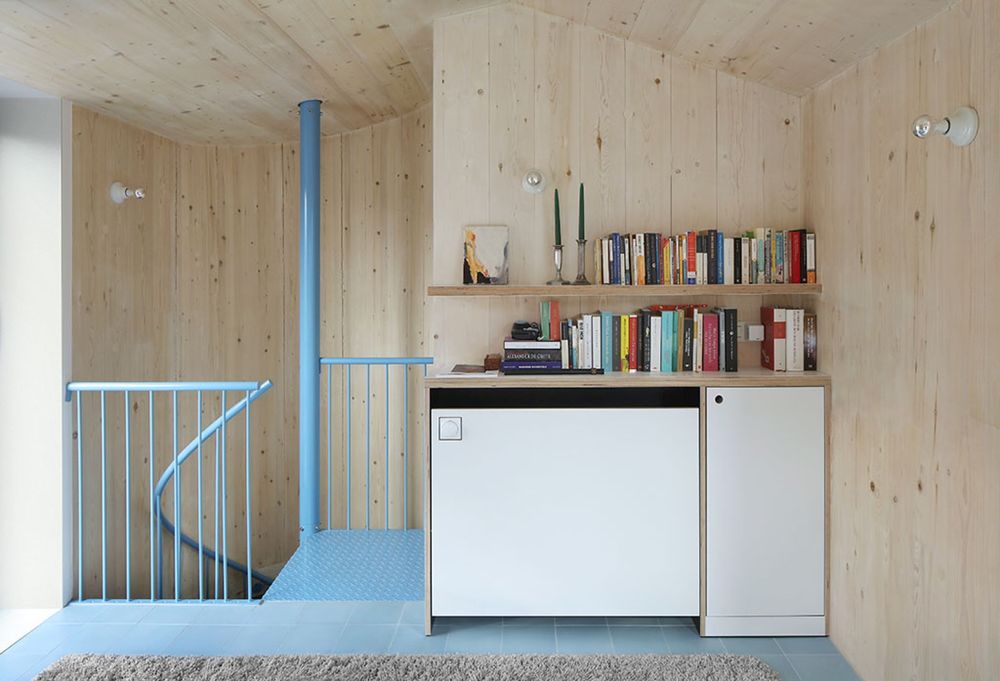
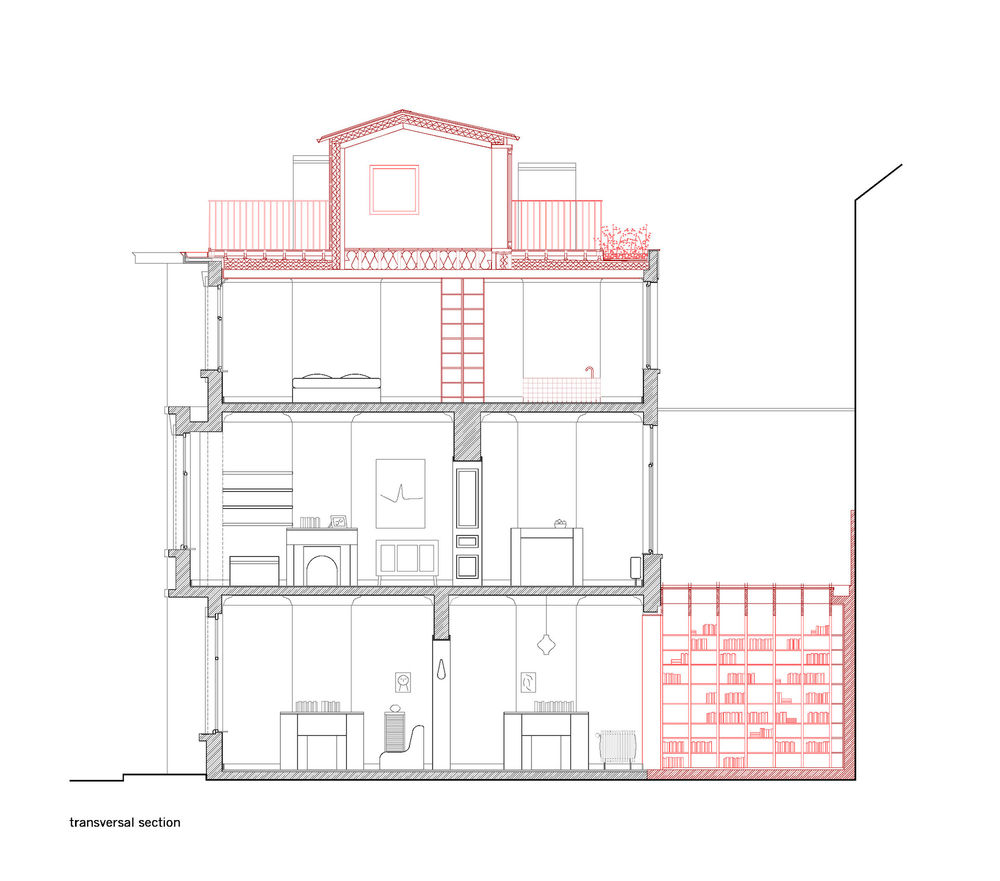
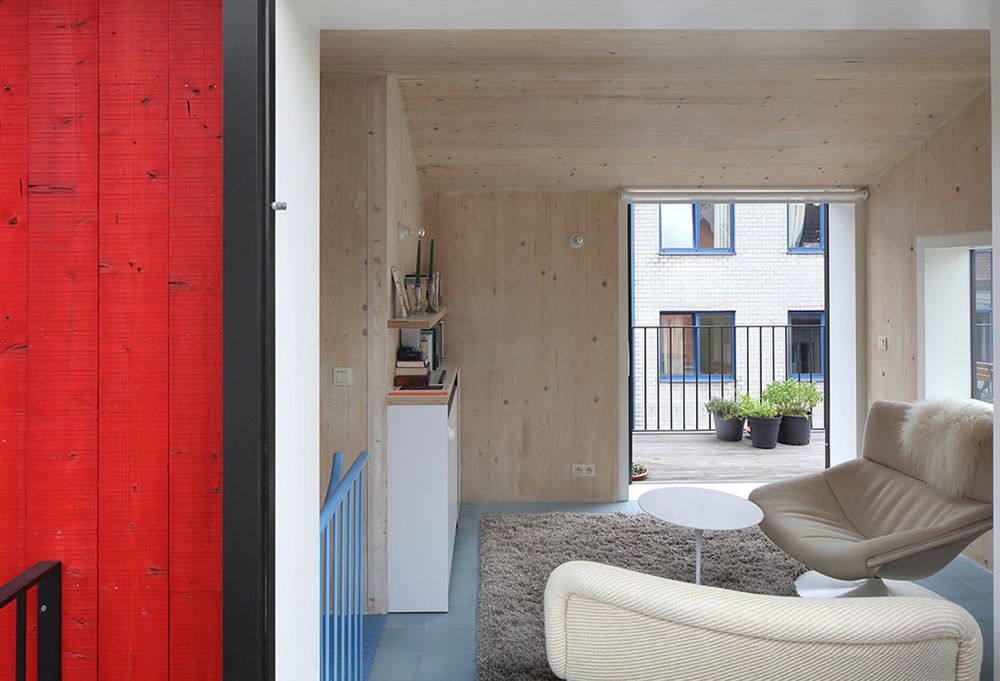
By placing a modest geometric roof pavilion within the urban restrictions, a spacious roof terrace is created. This red quirky volume looks over its versatile environment of the city. It thus compliments the house, by emphasizing its position as a stately and solitary building. The reading room is accessible by a new steel spiral staircase which is positioned in line with the existing staircase. On the second floor, a spacious bathroom and bedroom are to be found.
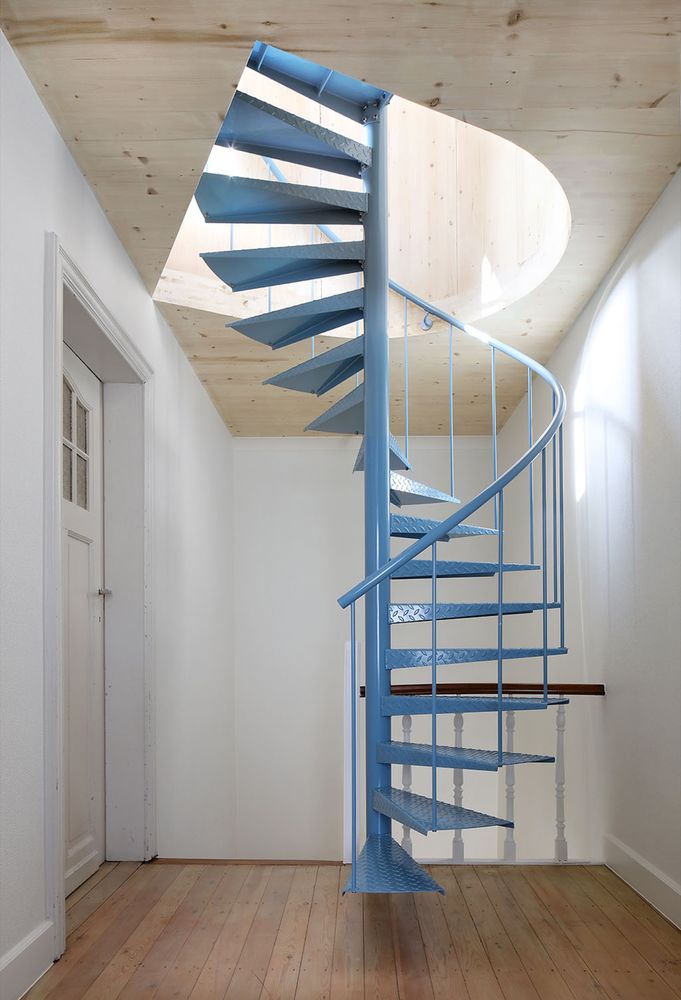
During construction site of the added floor, the existing roof was renewed and insulated. To avoid long exposure to weather conditions, the rapid implementation of CLT was chosen for this renovation. The wooden panels remain in sight and directly form the finish. Together with the light blue floor tile and the blue steel staircase they complete a material pallet that differentiates itself from the existing and more classical interior of the house.
