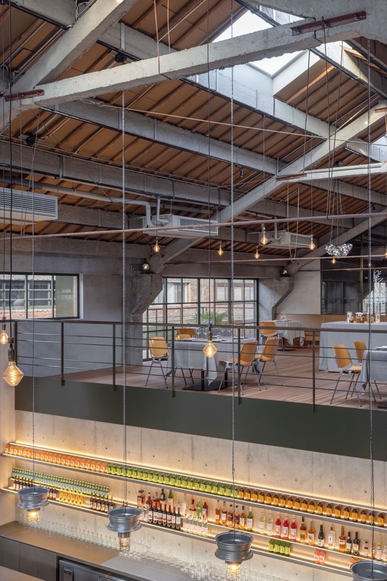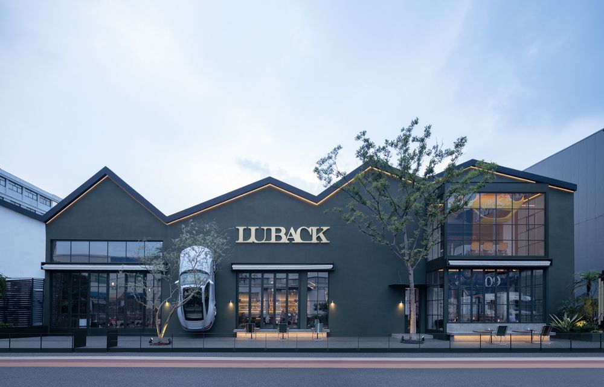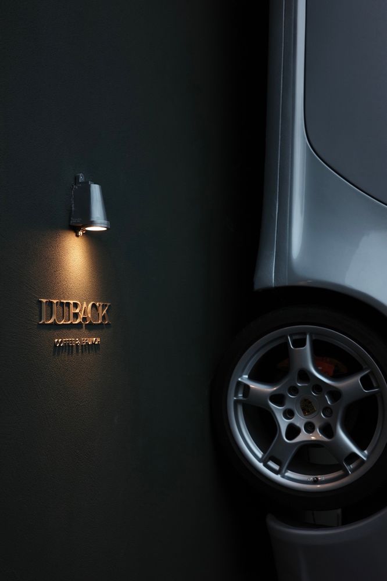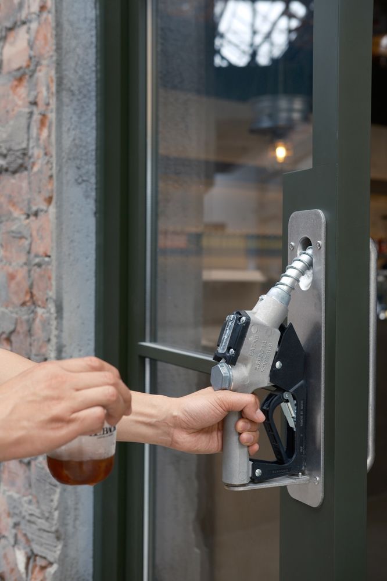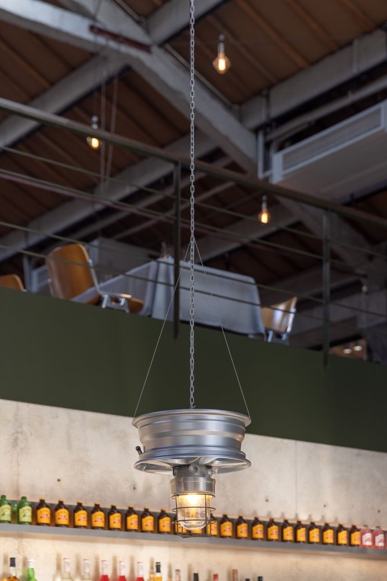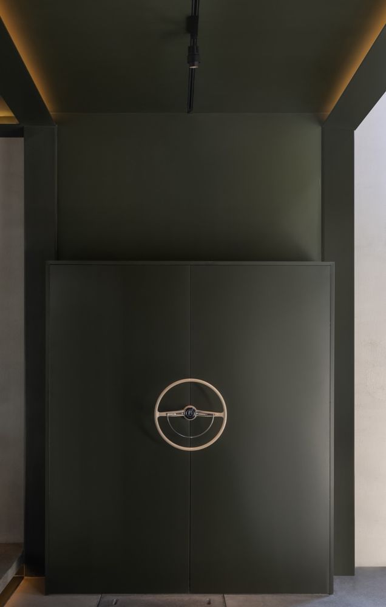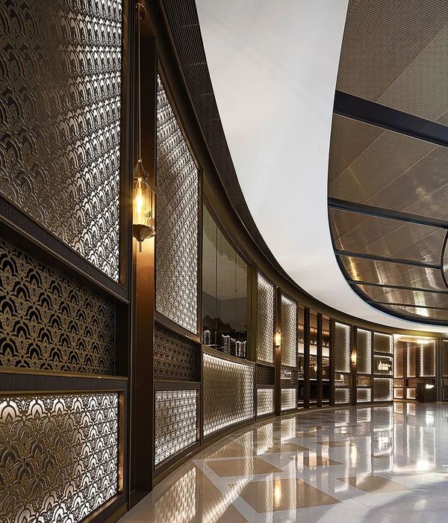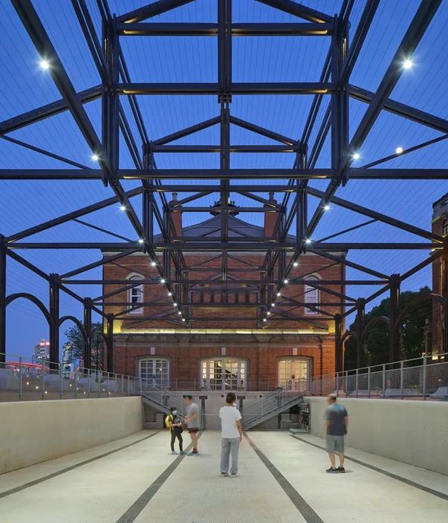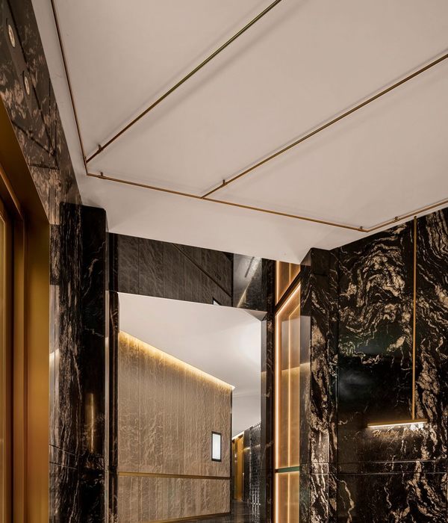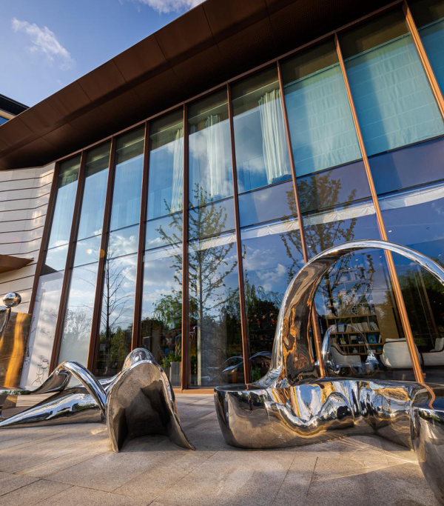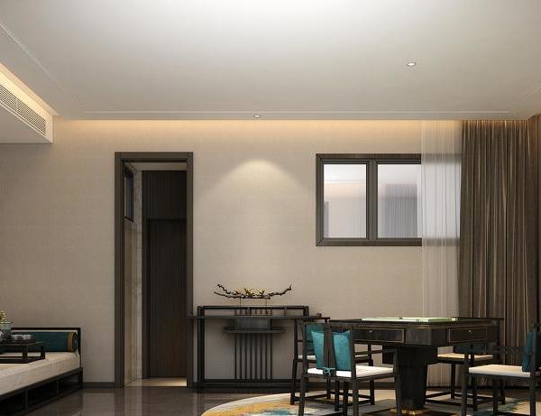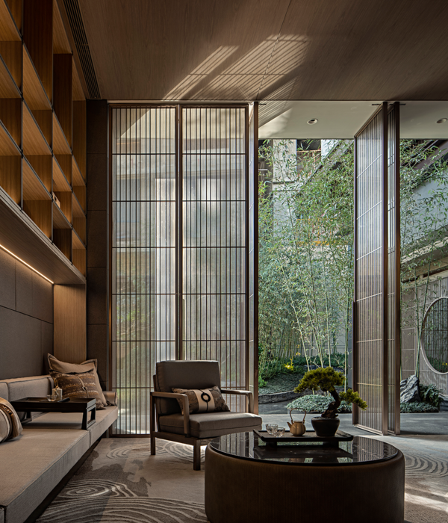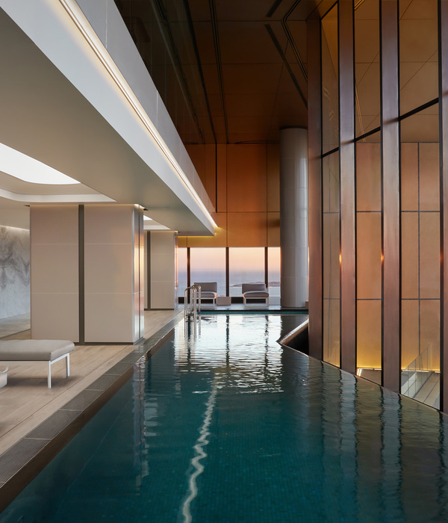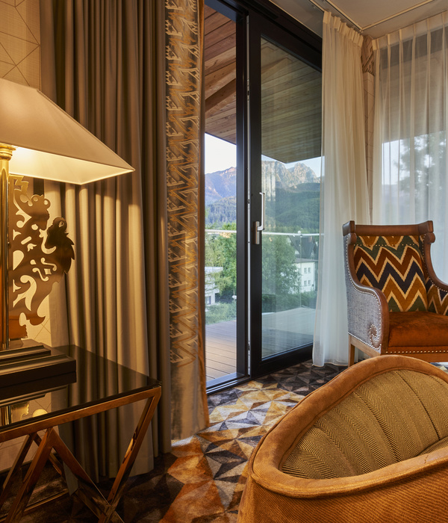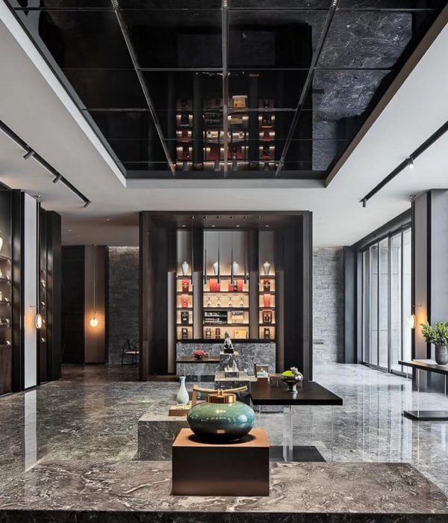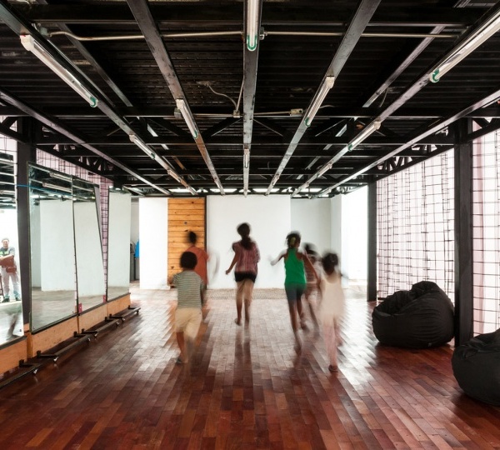复古车文化与现代生活交融的 LUBACK 空间
- 项目名称:LUBACK Coffee & Dining & Club
- 项目地址:杭州万达中路三江汇创谷F区11幢1楼
- 项目面积:1700平米
- 竣工日期:2023年6月
- 空间设计:杭州观堂室内设计有限公司
- 平面设计:三三视觉设计
- 工程施工:杭州名淙装饰工程有限公司
- 灯光照明:杭州见合灯光设计事务所
- 标识制作:良良标识
- 室内家具:态度家具,molly-飞机头
- 户外家具:Gogogo,OFF Space
- 植物布置:去野 · 二旦植物工作室
- 主要材料:水磨石地面 混凝土墙面 不锈钢板 艺术涂料 菠萝格地板 胶粘石
- 空间摄影:黑水
独乐乐不如众乐乐,LUBACK的缘起 Better to Enjoy with Everyone rather than alone
LUBACK创始人Uncle Ei痴迷复古车收藏,对于麾下每款车的性能、配置、优缺点如数家珍。独乐乐不如众乐乐,面对整整一车库的宝藏,如何与大众分享,让喜好的朋友有机会了解并深入复古车文化,能够多维度的体验空间,这便是LUBACK空间的缘起。
Founder of LUBACK Uncle Ei is obsessed with vintage car collection, and knows the performance, configuration, advantages and disadvantages of each car under his command. In the face of a whole garage of treasures, how to share with the public, so that people who like to have the opportunity to understand and deepen the retro car culture, can experience the space of multiple dimensions, this is the origin of LUBACK space.
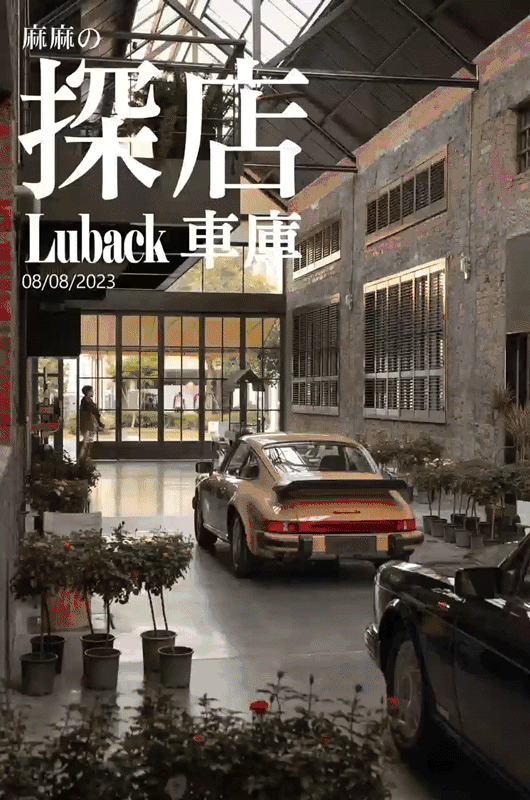
▼项目速览,overview of the project © 黑水
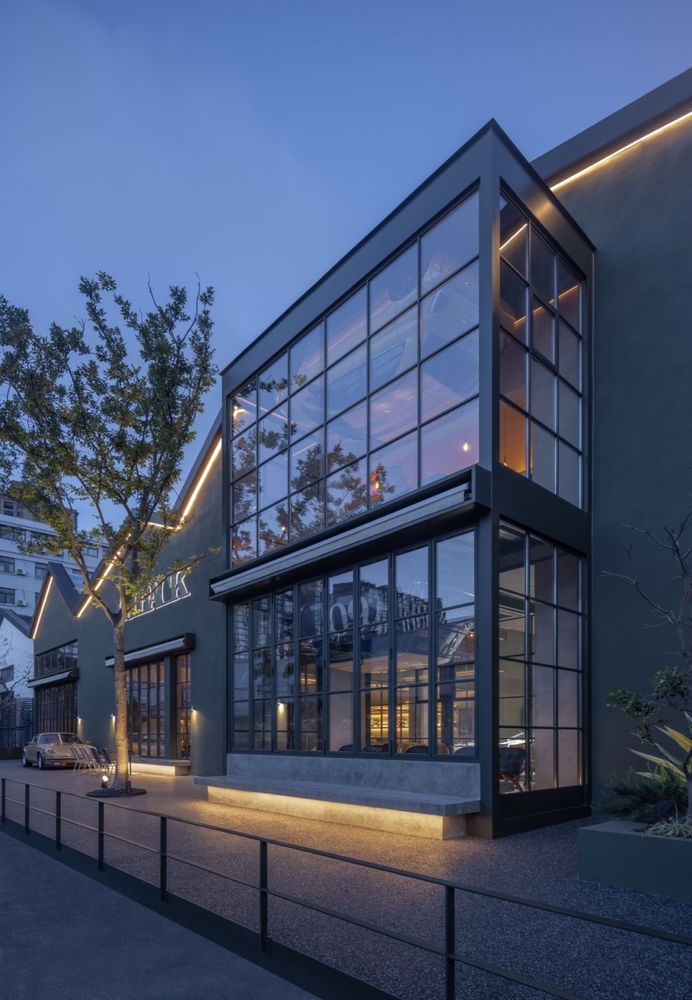
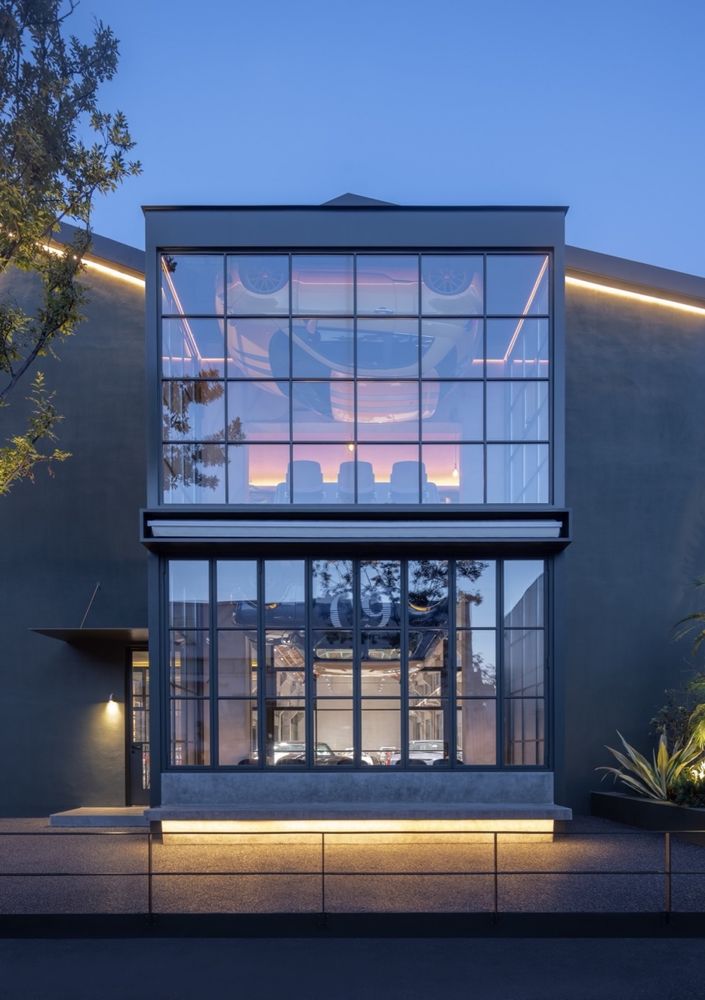
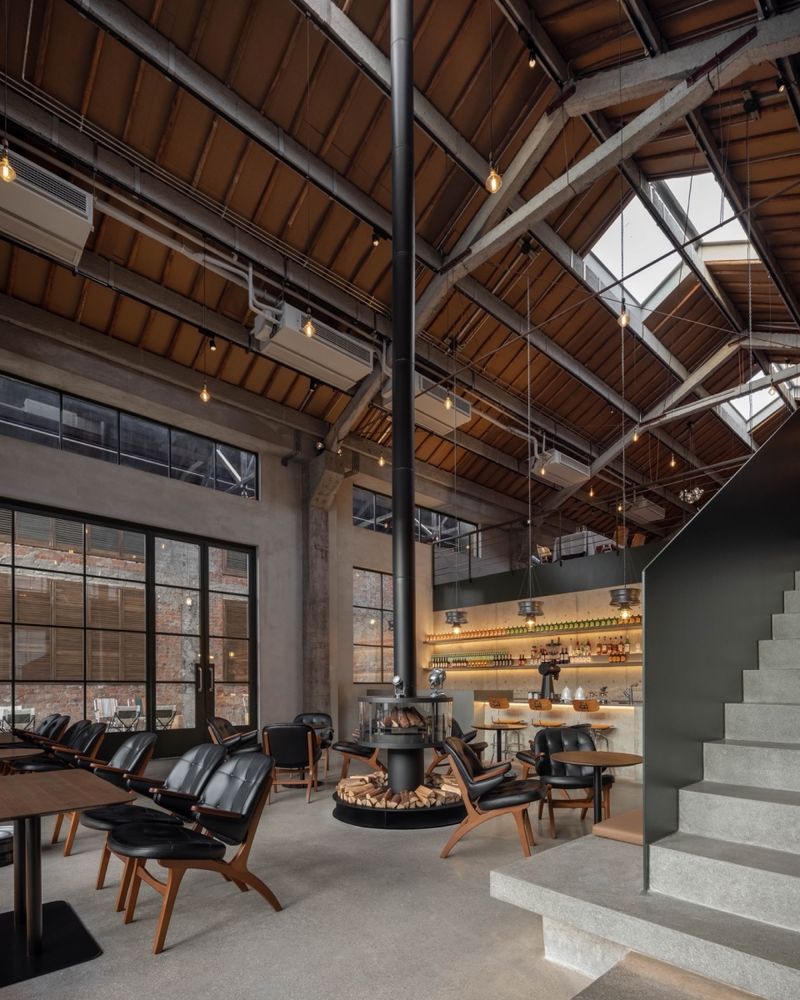
LUBACK希望打造一个集“Coffee、Dining、Club”于一体的精致复古车文化空间,让汽车文化与时尚生活相碰撞,让精致服务与艺术交付相媲美,将极致创造渗透给每一位LUBACK粉丝们。
LUBACK hopes to create a refined retro car culture space integrating “Coffee, Dining and Club”, so that car culture and fashion life collide, exquisite service and artistic delivery are comparable, and the ultimate creation permeates every LUBACK fan.
▼入口区域,entrance area © 黑水
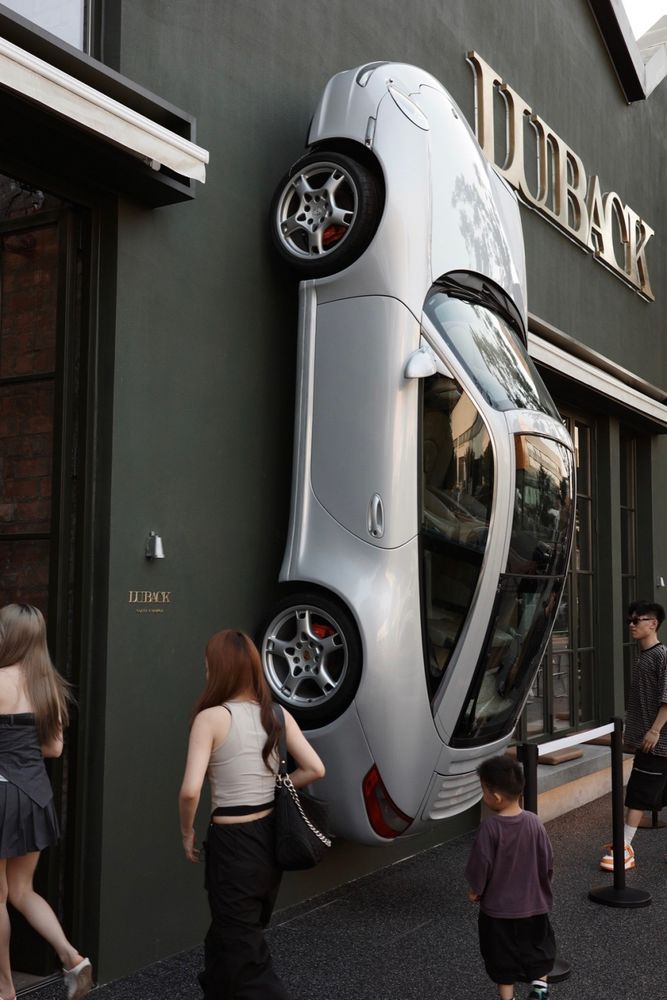
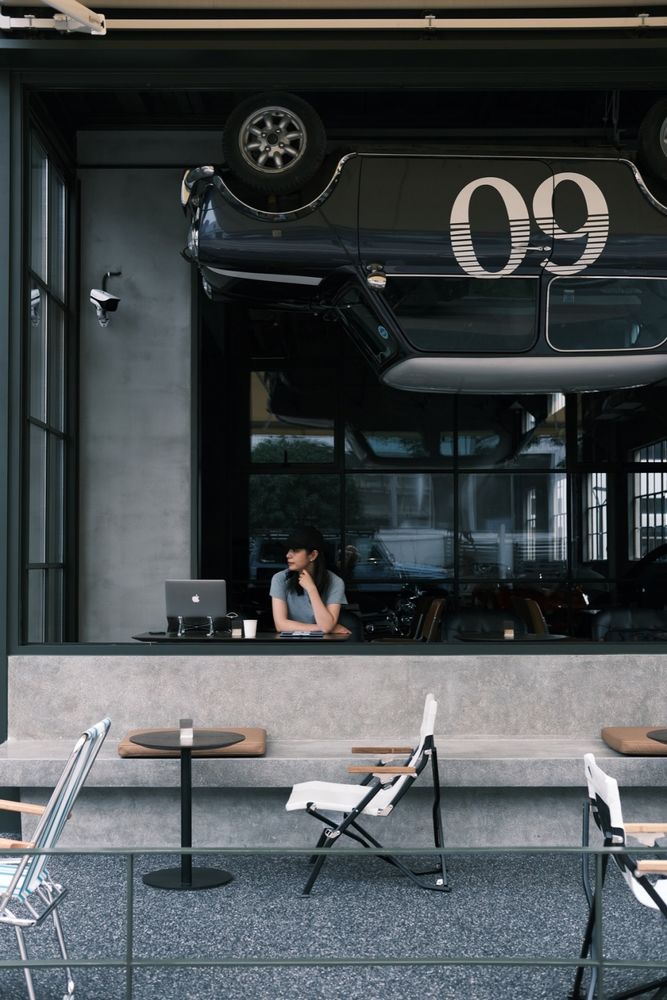
工业遗留厂房的大改造 Great Makeover of old industrial plants
LUBACK选址于三江汇创谷园区,其前身为闻堰黄山五金工业园,遗留的大厂房高达10米,尺度开阔,非常适合用作展陈空间,但也存在几大问题:
建筑老化,采光不足,漏水严重; 车库内自行搭建的天桥,破坏了10米通顶的层高; 原楼梯设计未考虑柱头突出结构,极易碰头受伤; 原外立面较为封闭压抑。
LUBACK is located in Sanjianghui Chuanggu Park, formerly known as Wenyan Huangshan Hardware Industrial Park. The remaining large factory is as high as 10 meters, with wide scale, which is very suitable for exhibition space, but there are also several major problems:
The aging of the building, lack of light, serious leakage, The overpass built in the garage damaged the 10-meter-high ceiling, The original staircase design did not consider the column head protruding structure, which is very easy to collide and injure, The original facade is relatively closed and depressed.
In the design, the advantages of the original building are retained as much as possible, such as cement prefabricated herringbone beams, concrete horseshoe columns, kraft paper roof finishes, red brick walls, etc. The existing problems are corrected, the indoor overpass is dismantled to make the vision more transparent; The roof was renovated and made of skylights; The facade removes part of the wall and opens a unified folding door and window, which not only ensures the frequent access of vehicles, but also increases the interaction convenience between indoor and outdoor, making the space open and free.
▼复古车文化空间,a retro car culture space © 黑水
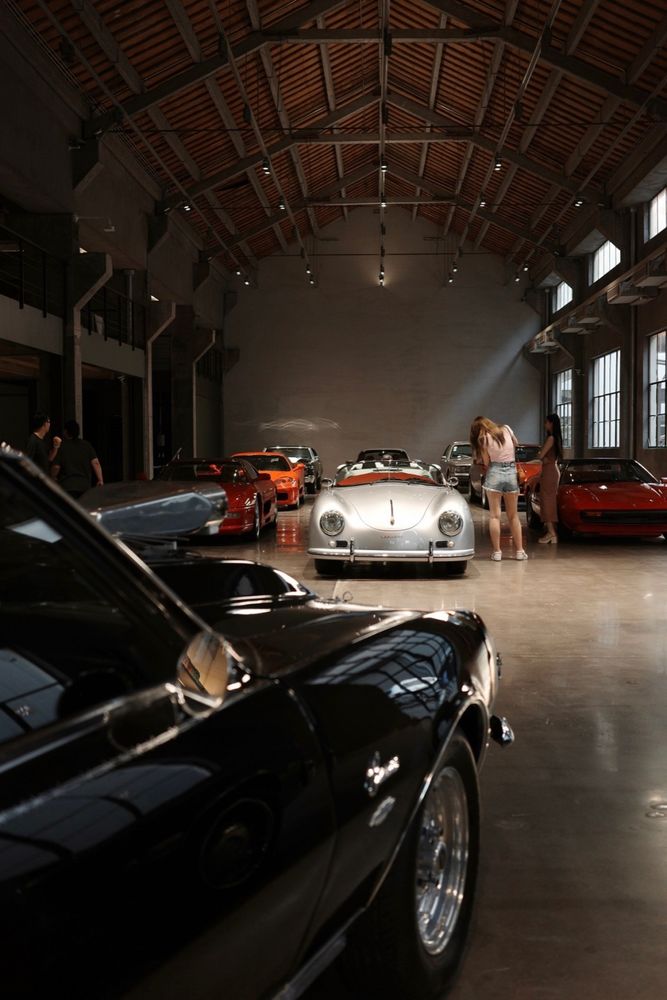
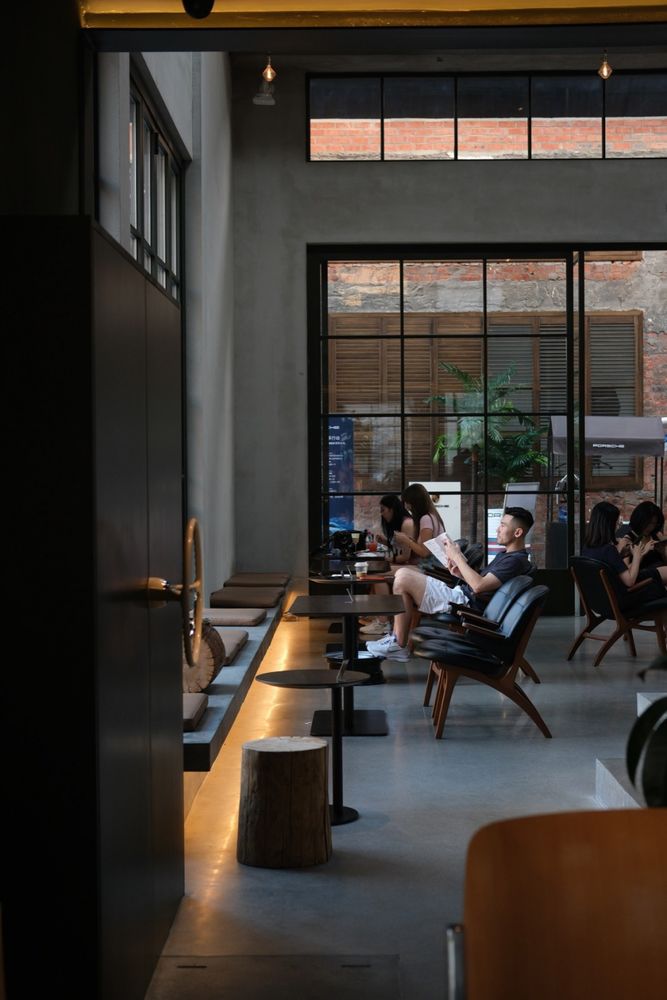
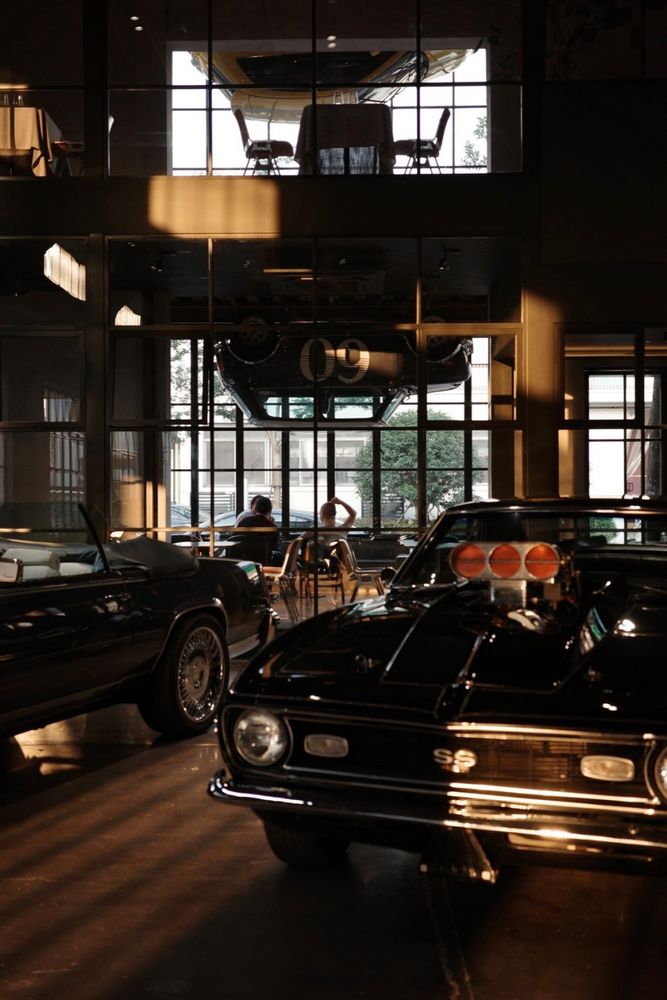
外立面的演变 Evolution of the facade
▼原建筑,外立面较封闭,采光不足,内外闭塞,The original building, the facade is relatively closed, insufficient lighting, internal and external occlusion © 黑水
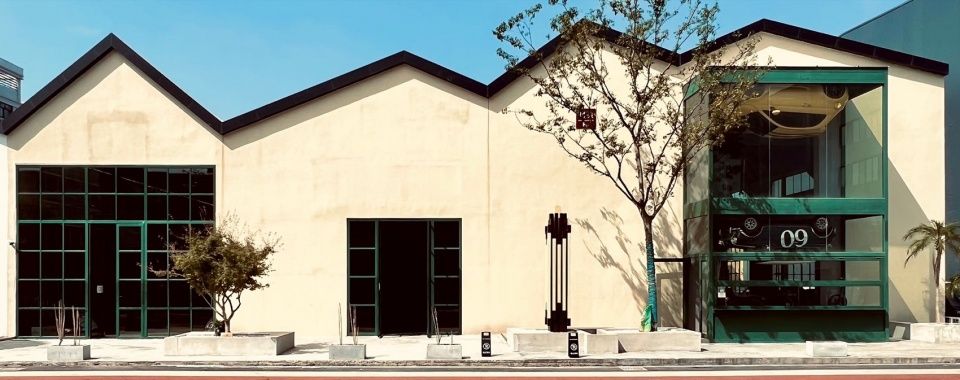
▼模型方案,局部破墙开窗,打造开放自由的内外互动空间,Model scheme, partially break the wall and open the window to create an open and free internal and external interaction space © 黑水
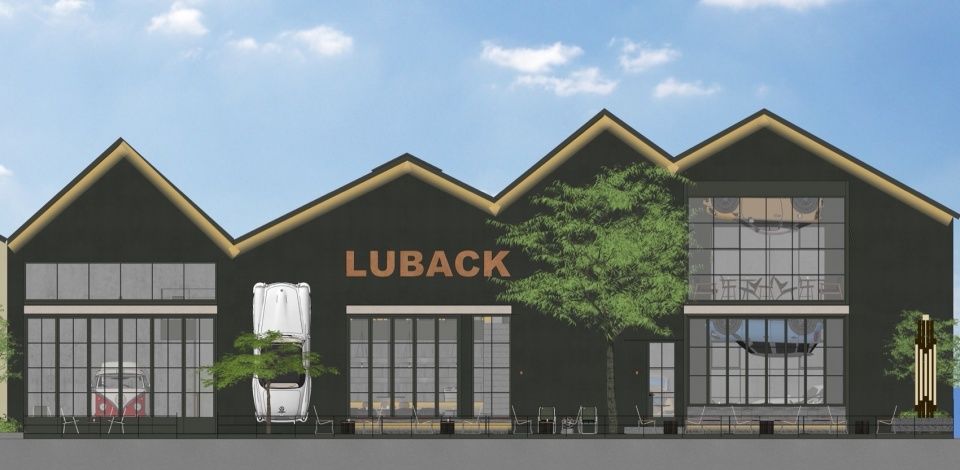
▼实景呈现,几近还原设计方案,Real scene presentation, almost restore the design scheme © 黑水
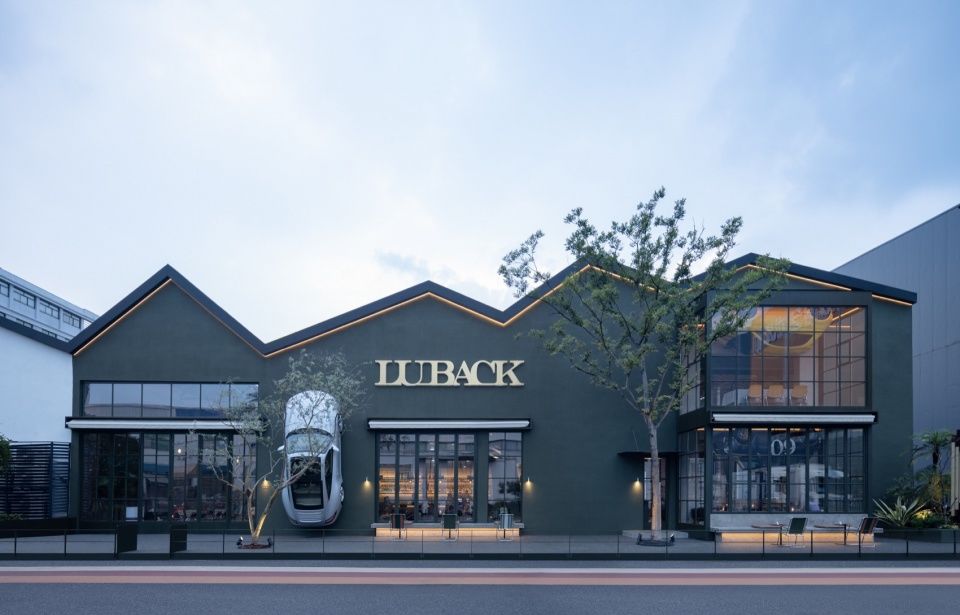
拆除天桥,获得一片新天地 Demolish the overpass and gain a new world
原空间出于观赏车辆的考虑,在半空中架起了天桥,并为此增加立柱、搭建水泥楼梯,但因尺度关系导致客人频频碰头,代价不菲却事与愿违。本轮设计中将厚重的天桥与楼梯一并拆除,把空间让位于建筑的10米高空优势,搭配灯光、音乐、舞台,极大发挥空间特点,从而得以承载各类展示、发布及live house,大大拓展了空间的包容性和可塑性。
For the consideration of viewing vehicles, the original space set up a bridge in mid-air, and also set up a column and build a cement staircase, but due to the inappropriate scale, guests frequently hit their heads with the column, which is costly but counterproductive. In this round of design, the heavy bridge and stairs are removed together, and the space gives way to the advantages of 10 meters space height. With lighting, music and stage, the space characteristics are greatly played, so that it can carry all kinds of exhibitions, releases and live houses, and greatly expand the inclusiveness and plasticity of the space.
▼曾经的天桥和鸡肋的楼梯设计,The inappropriate design of overpass and the staircase © 黑水
▼修正后的大空间,灯光亮起,整个舞台都是你的,The corrected large space, the whole stage comes to you when all lights on © 黑水

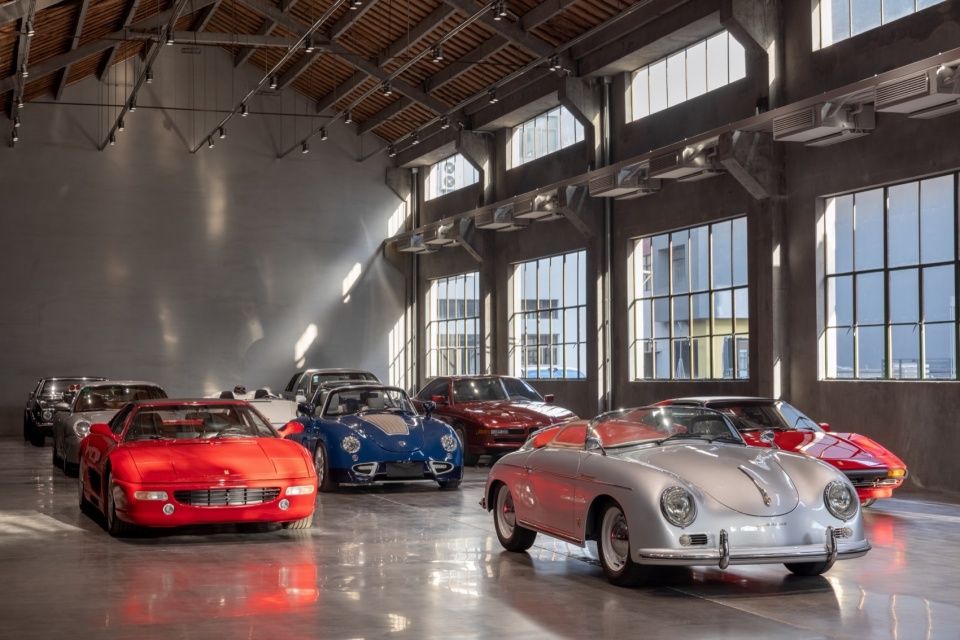
▼复古跑车,vintage sports car © 黑水
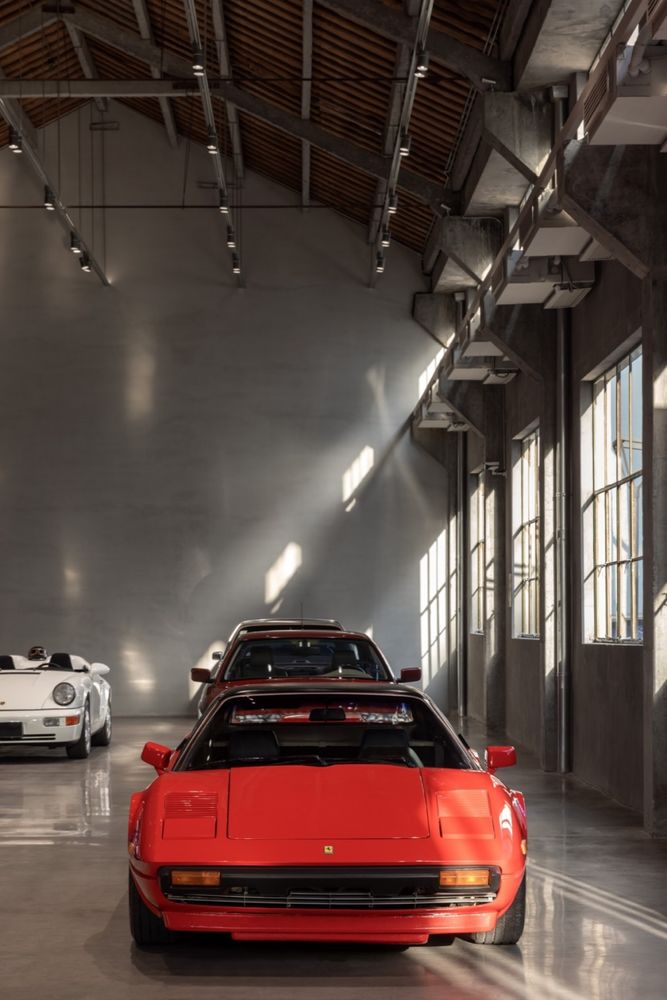
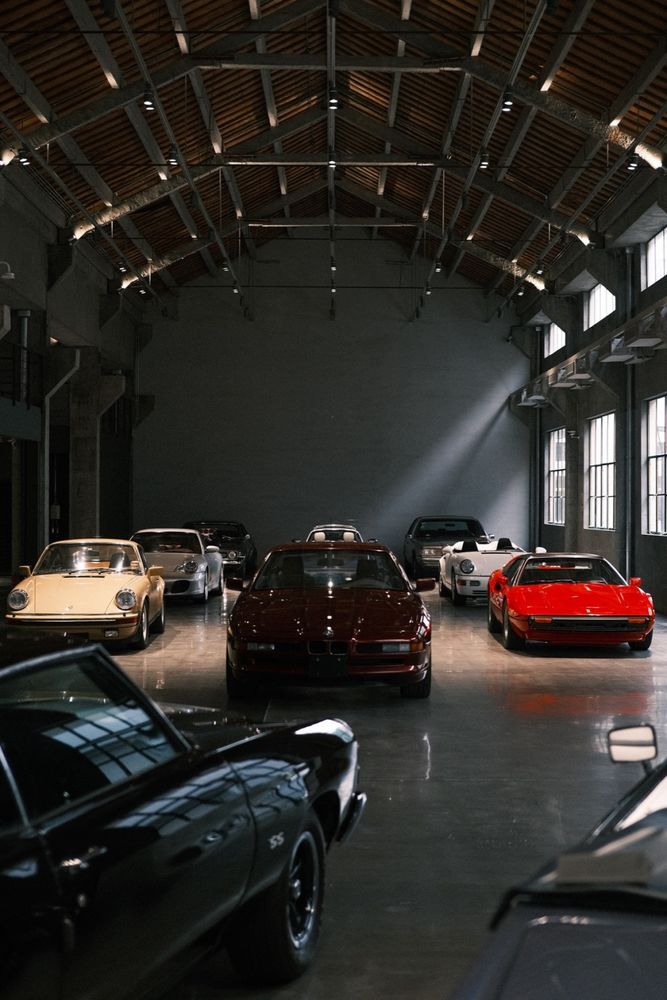
改造后的LUBACK空间活动不断,各类跨界形式一一呈现。
After the transformation, there are continuous activities in LUBACK space, various cross-border forms are presented here.
▼Ferrari 法拉利全系车型驾驶体验,Ferrari: all models driving experience © 黑水
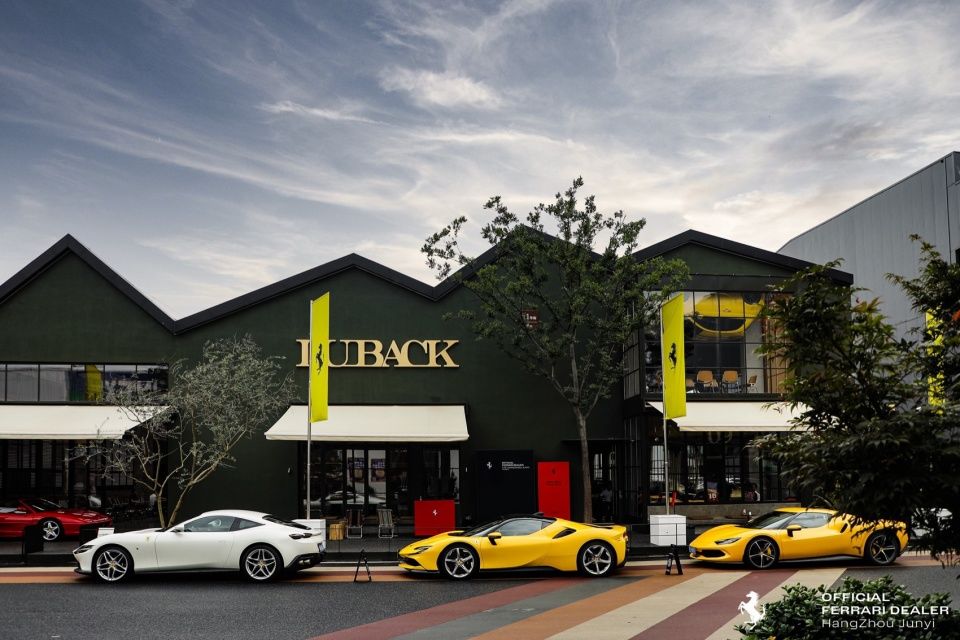
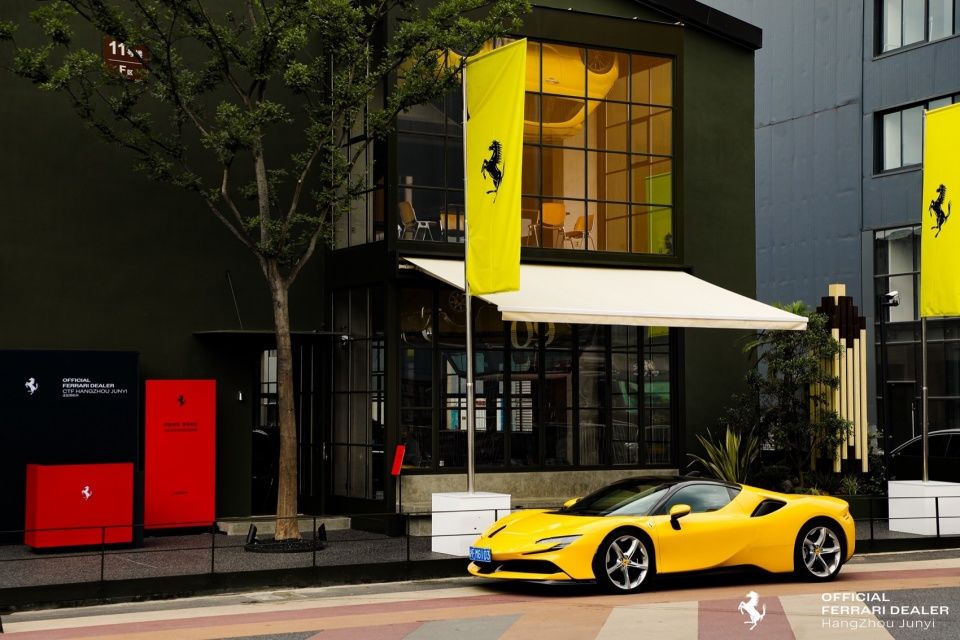
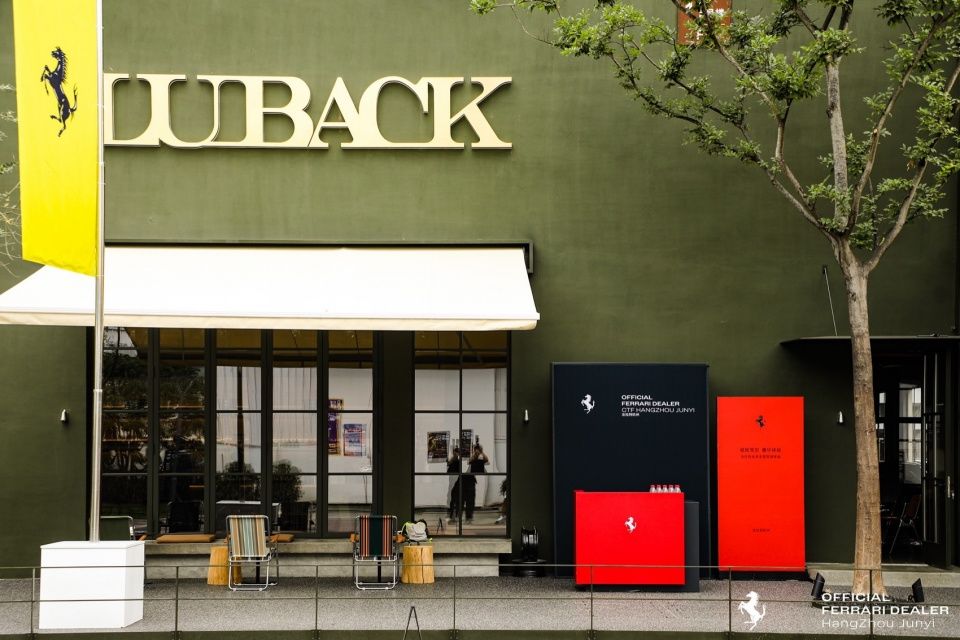
▼Porsche 保时捷新车发布活动,Porsche: new car launch event
▼春风新车450CL-C发布活动时的live house,Chunfeng new car 450CL-C launch event with live house
咖啡与复古车的文化碰撞 A cultural collision of coffee and vintage cars
咖啡与复古车分属两种独立文化,是精神食粮与机械质感的碰撞。LUBACK空间中所有的元素都为咖啡/西餐与车服务,打造一家独有的“摩登咖啡加油站”。
Coffee and vintage cars belong to two independent cultures, which are the collision of spiritual food and mechanical texture. All the elements in the LUBACK space are for coffee/western food and car service, creating a unique “modern coffee gas station”.
▼阳光灿烂的日子,Sunny days © 黑水
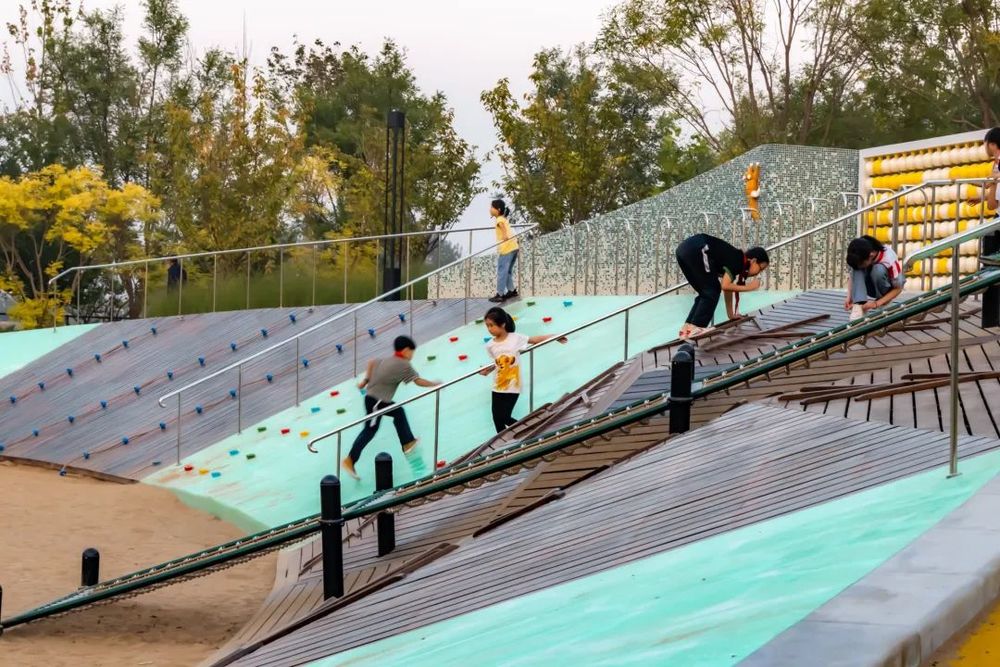
▼吧台,bar © 黑水
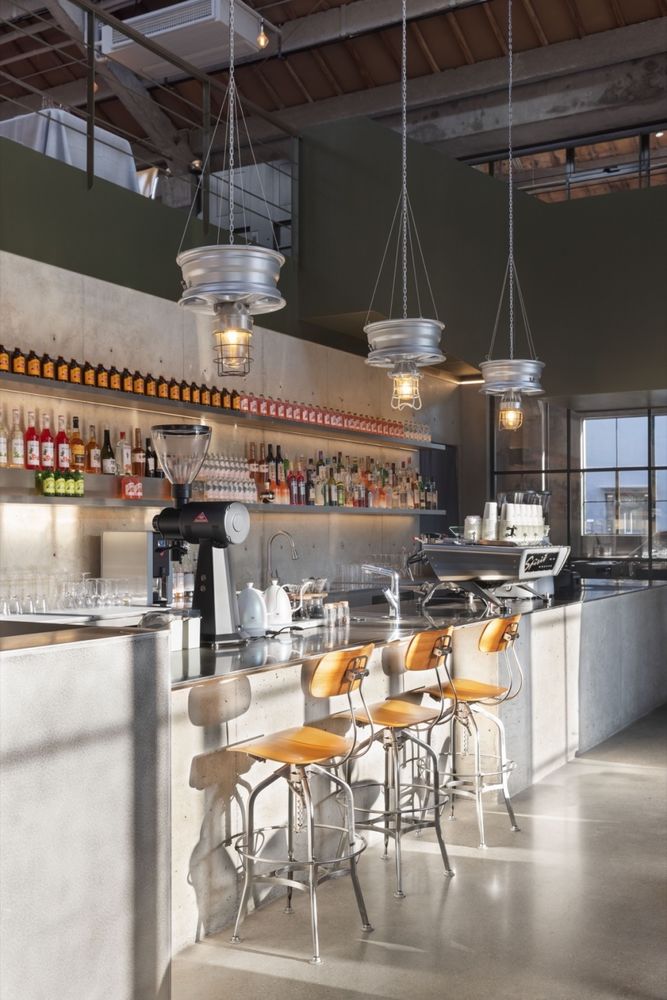
一楼为咖啡区域,吧台设置在空间内侧,居中的壁炉是大厅的核心,座椅围炉随意摆放,客人们随机落座,相互吸引而又相对独立,正是恰到好处的社交空间。由壁炉逐步向外延伸,是靠窗的餐位,整面折窗向一侧推开,让户外的和风吹入室内,自然呼吸,与庭院由内而外形成一条中轴线,层层递进。
The first floor is the coffee area, the bar is set on the inside of the space, the fireplace is the core of the hall, the seats are placed around the stove, the guests sit randomly, attract each other and relatively independent, it is just the right social distance. Gradually extending from the fireplace to the outside, there are tables and seats next to the window. The whole folding window is opened to one side, allowing the outdoor wind to blow into the room and breathe naturally, forming a central axis with the courtyard from inside to outside, and progressing layer by layer.
▼围炉而坐的餐位,是客人们颇为喜爱的区域,The table sitting around the stove is a favorite area for guests © 黑水
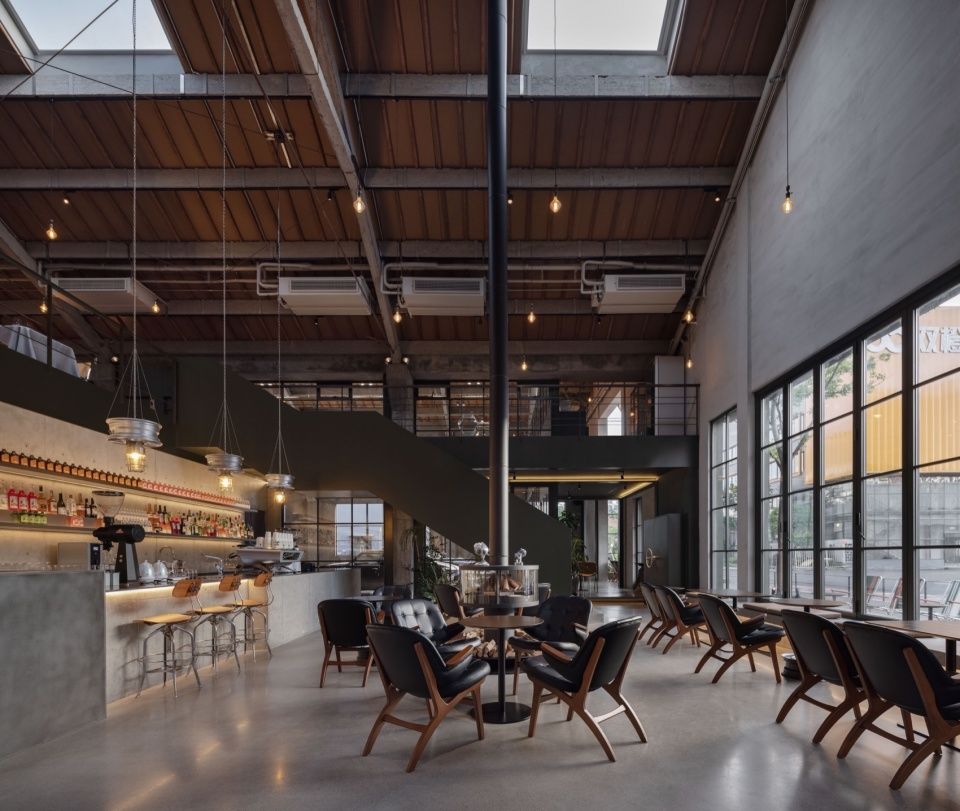
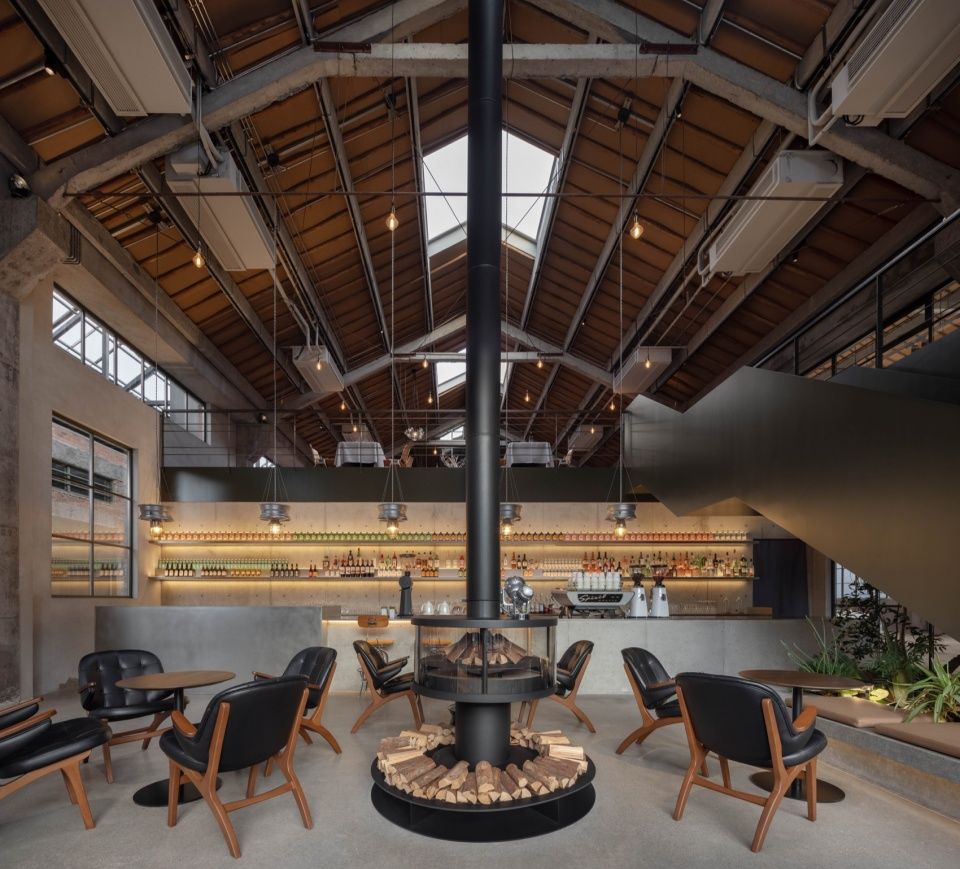
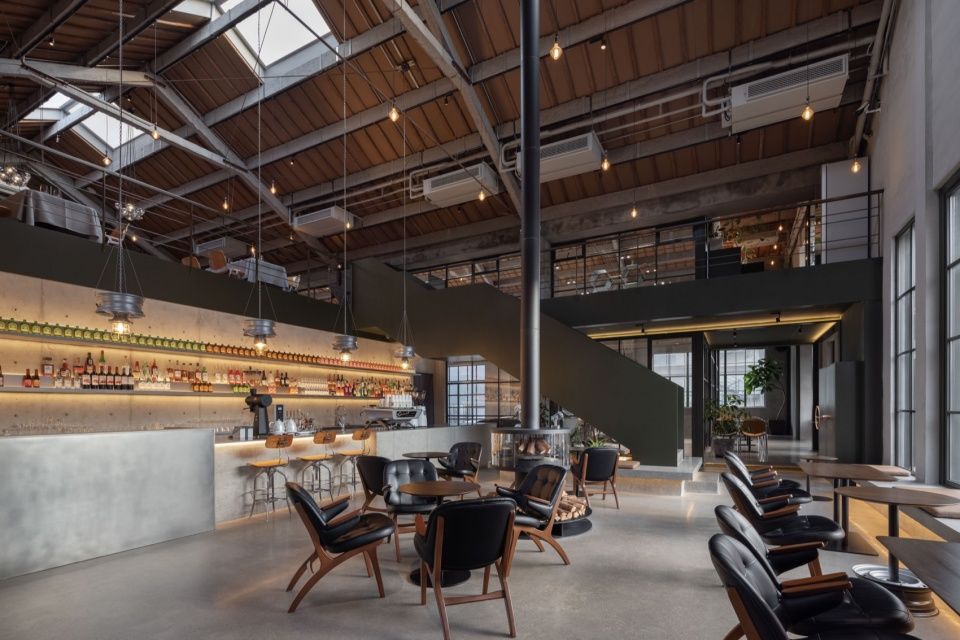
▼窗台边的位置,可开可合,独处聚会皆相宜,The position of the windowsill side, can be opened or closed, and alone or parties are both appropriate © 黑水

▼窗边位置 windowsill side © 黑水
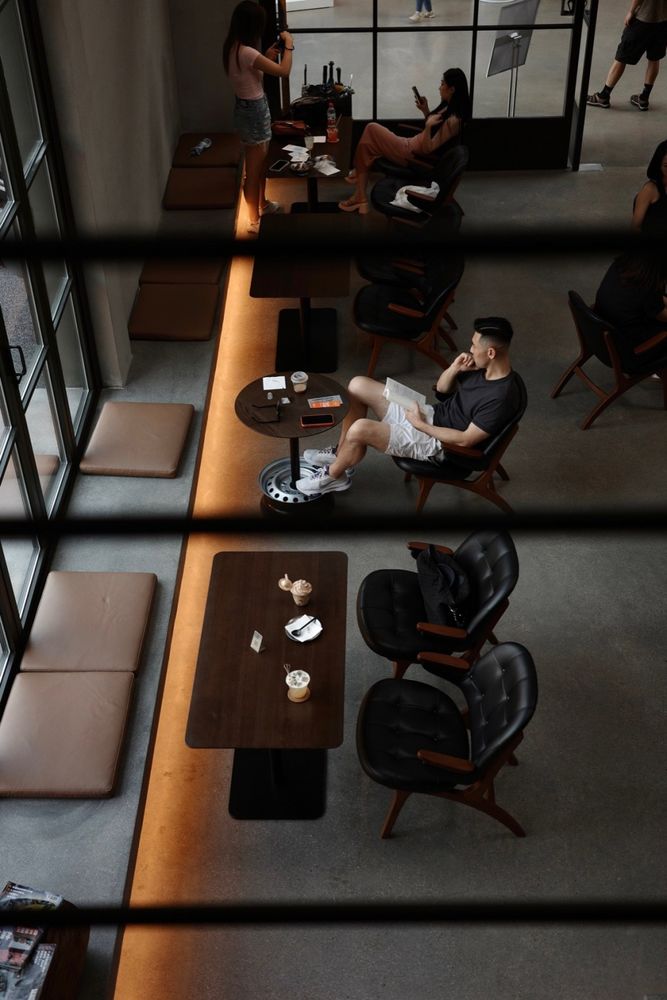
壁炉区右侧是原建筑的阳光房,别出心裁地将两辆真车吸顶倒挂,一楼是Rover Mini 初代迷你,二楼是阿巴斯695法拉利特别版。坐在悬浮的车顶下用餐,空间倒置的错觉,实在是种吸睛与玄妙的体验。
To the right of the fireplace area is the sun room of the original building, which creatively hangs two real cars upside down, the first floor is the Rover Mini, and the second floor is the Abbas 695 Ferrari Special Edition. Sitting under the suspended roof of the car to eat, the illusion of inverted space, is really a fascinating and mysterious experience.
▼悬浮车顶下的用餐空间,dining area under the suspended car © 黑水
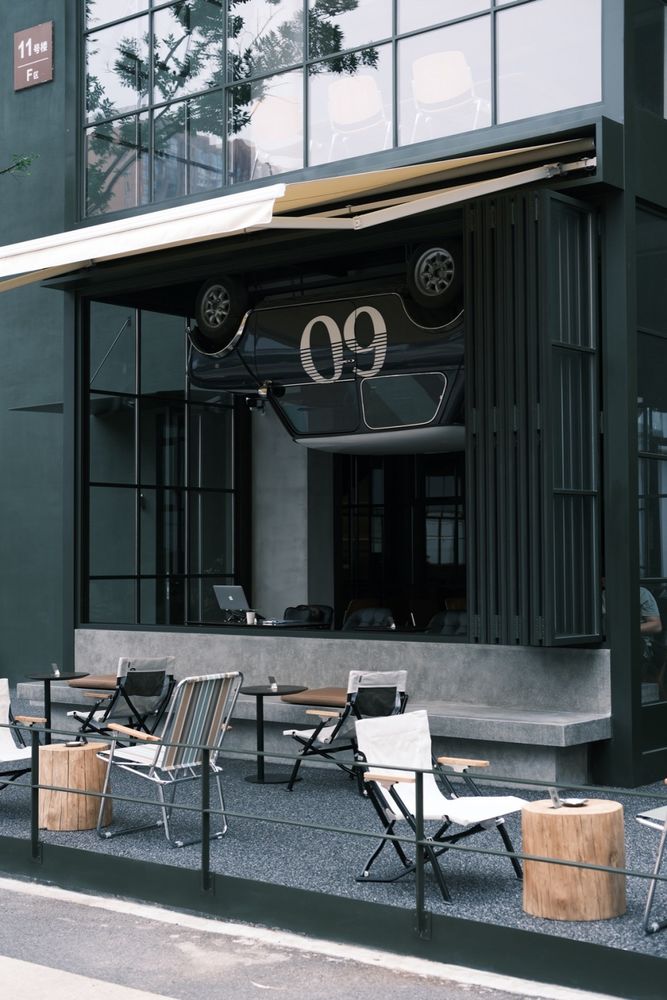
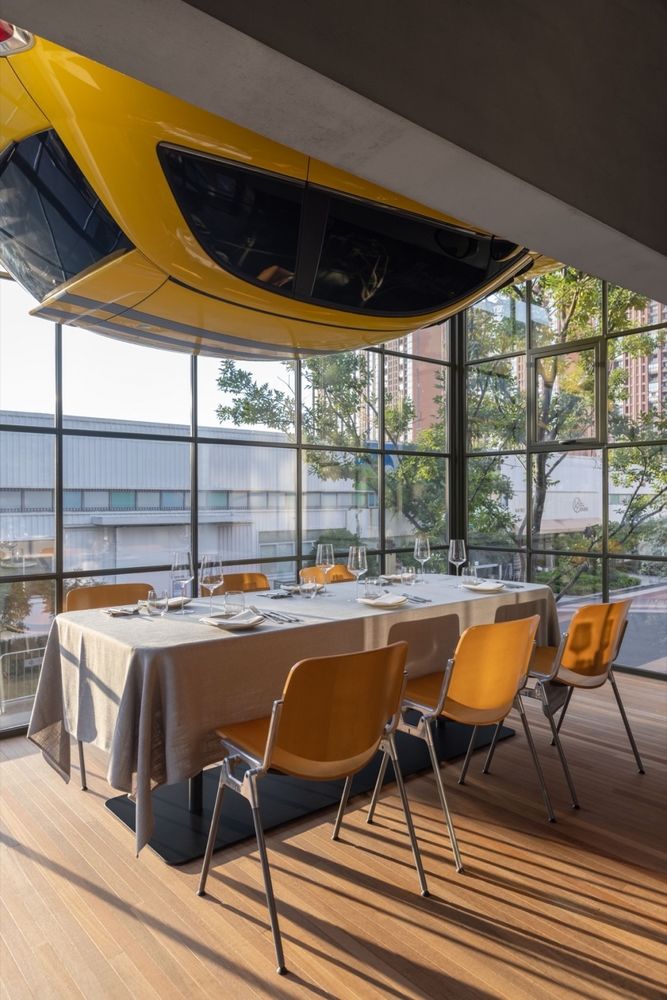
▼用餐空间,dining area © 黑水
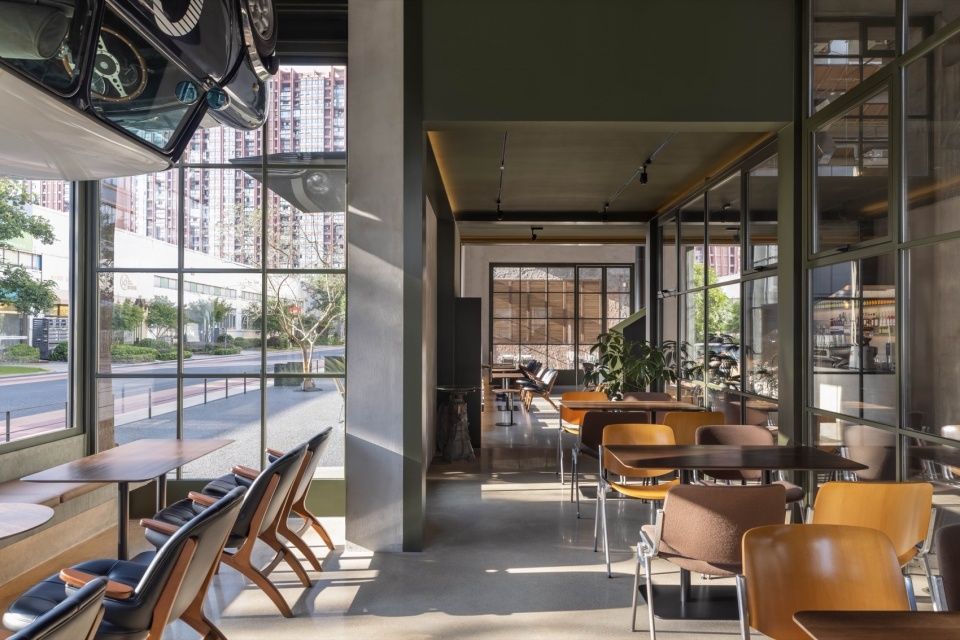
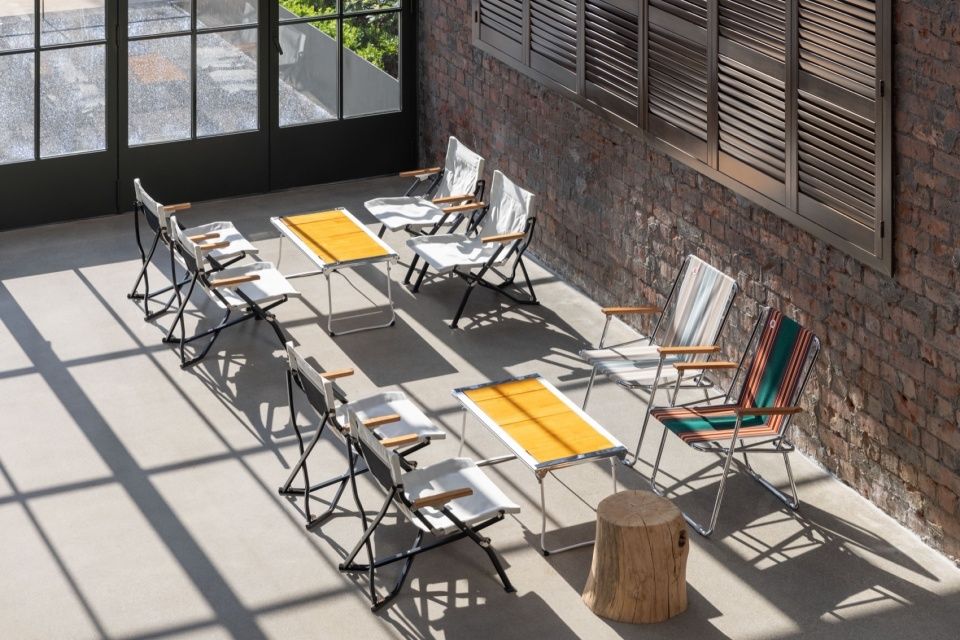
保时捷997 Targa的经典重现 A classic re-creation of the Porsche 997 Targa
从迷你与阿巴斯的顶部悬挂开始,Uncle Ei玩上了瘾,直接大手笔将保时捷997 Targa真车爬上了外墙。997 Targa是911系列的优雅代名词,这一代Targa采用全玻璃车顶,从顶部俯视可以望见全车内饰。由此为灵感,LUBACK将Targa悬挂上墙,使得客人们从入店的第一视角便能从全玻璃车顶中望见车内,重现经典,真可谓爱之深切,用心良苦。
Starting with the top suspension of the Mini and Abarth, Uncle Ei addicted to hanging cars, he makes a Porsche 997 Targa climbing to the outside of the wall. The 997 Targa is synonymous with the elegance of the 911 series, and this generation of Targa has an all-glass roof, from which you can see the entire interior of the car. Inspired by this, LUBACK hung the Targa on the wall, so that guests can see the car through the glass roof from the first view of the store, recreating the classic, which can be said to be deeply loved and thoughtful.
▼Targo 911的全透玻璃经典视角,Targo 911’s all-glass classic view

▼997 Targa © 黑水
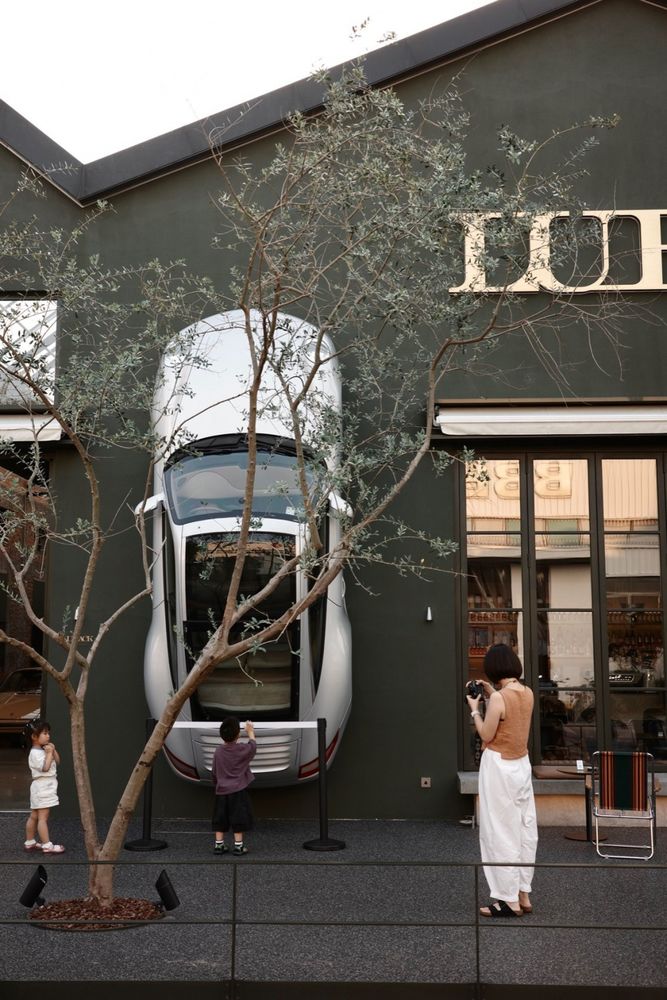
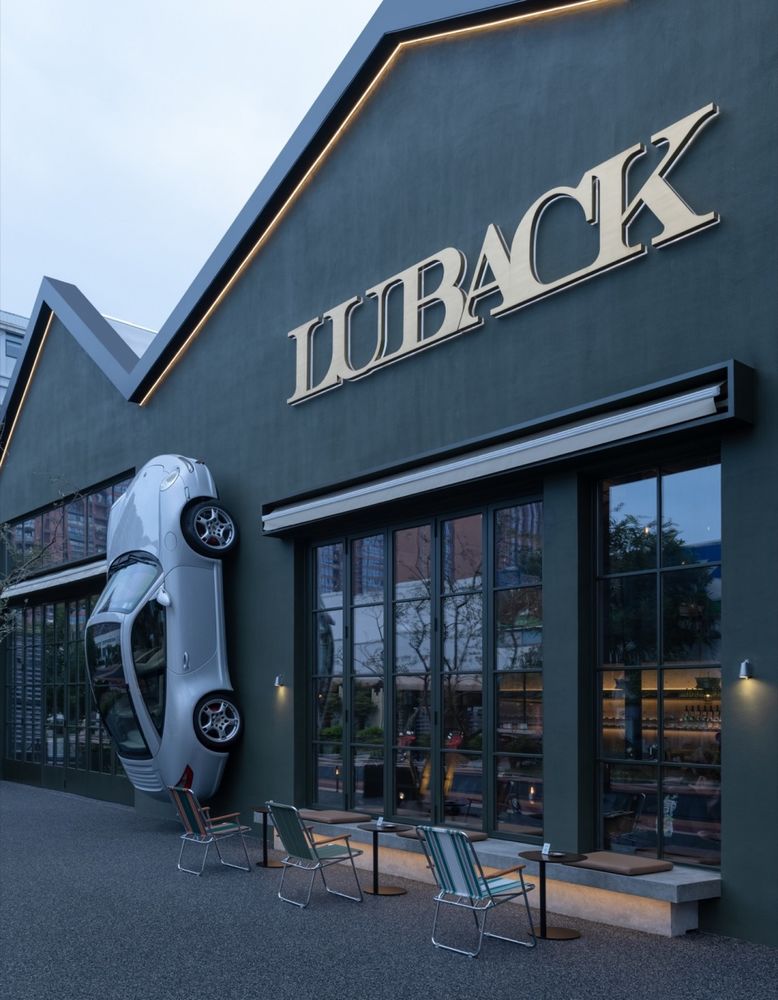
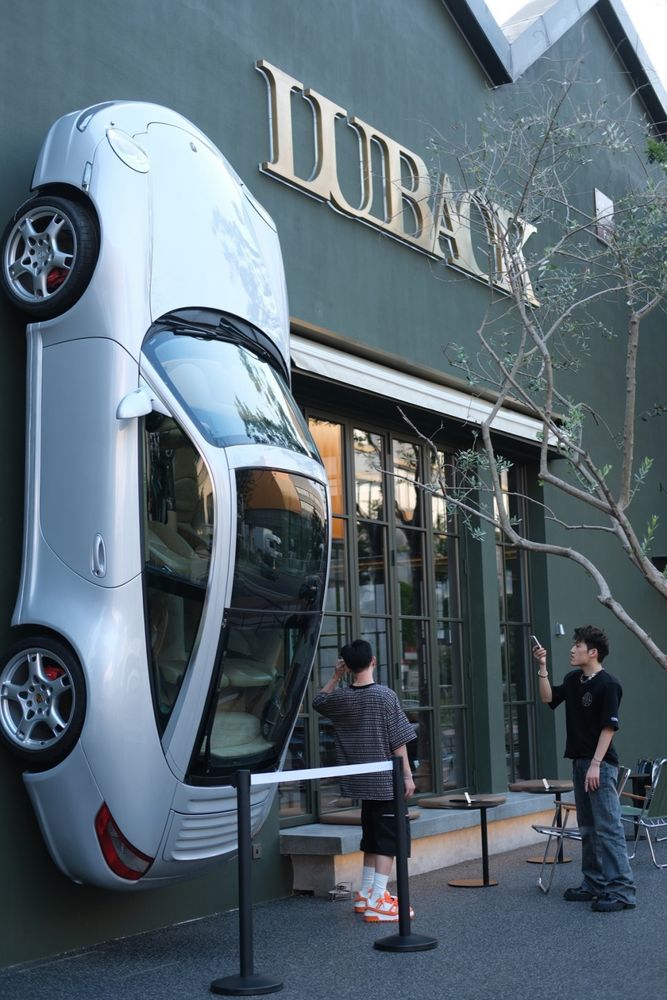
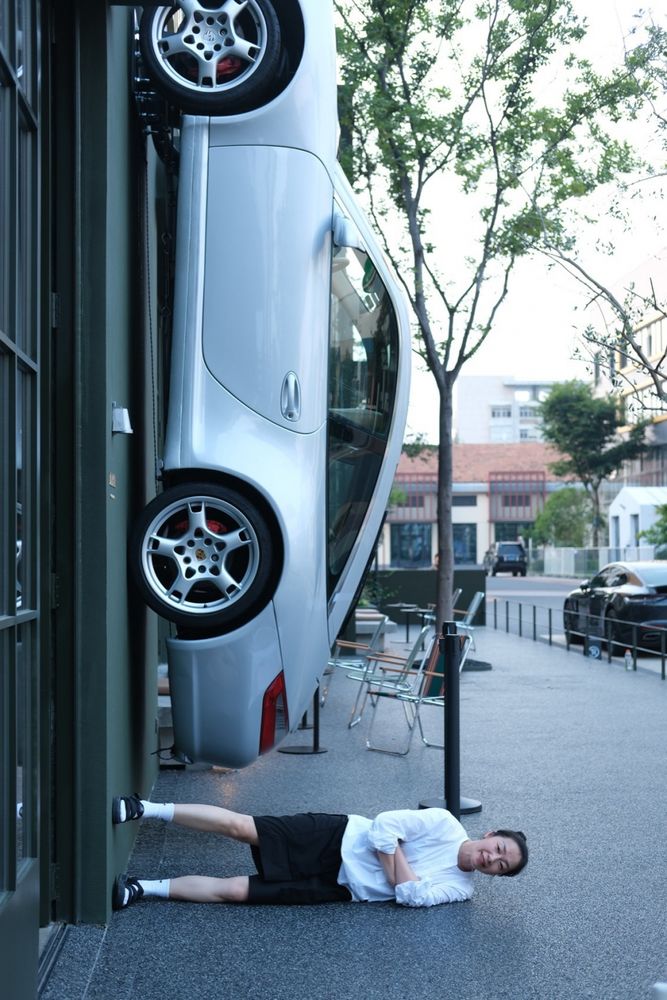
车库文化 Garage culture
车库文化自由而随性,代表一切皆有可能,多少著名企业早期萌生于车库,在LUBACK里也保留了这样一块空间。斑驳的砖墙,钢架人字梁,悬挑的露台,复古的格栅,一切因陋就简,将空间处理干净,利用现有条件创造轻松自由的氛围,也方便举办各类走秀、展陈、车辆活动。
Garage culture is free and casual, which means that everything is possible. Many famous enterprises were born in the garage in the early days. LUBACK also has retained such a space. Mottled brick wall, steel frame herringled-beam, cantilever terrace, retro grille, all simple, clean space, use the existing conditions to create a relaxed and free atmosphere, also convenient to hold all kinds of runway shows, exhibitions, vehicle activities.
▼车库空间,garage soace © 黑水
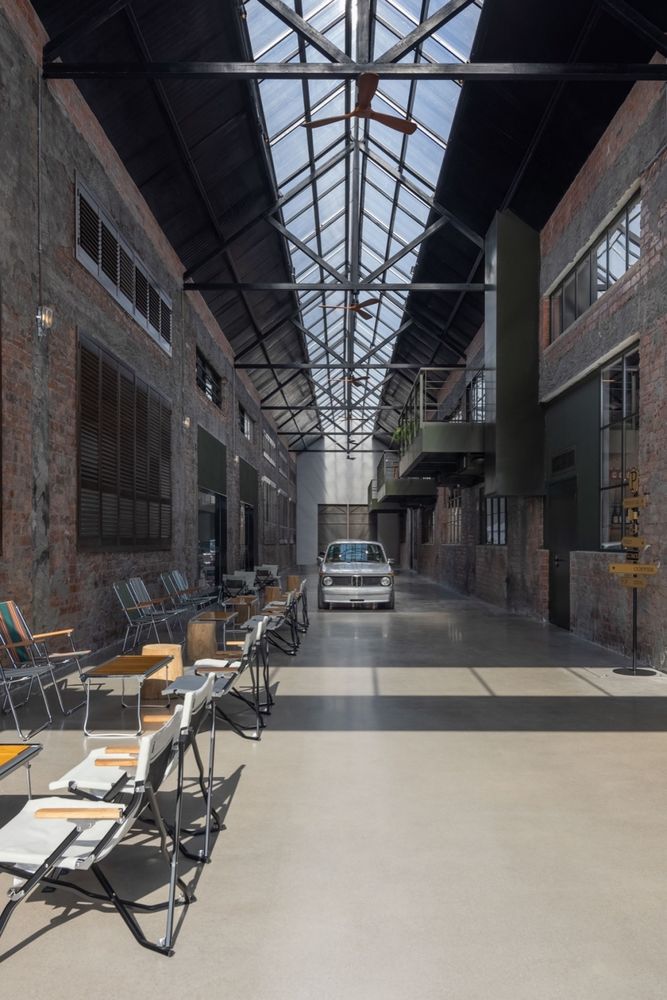
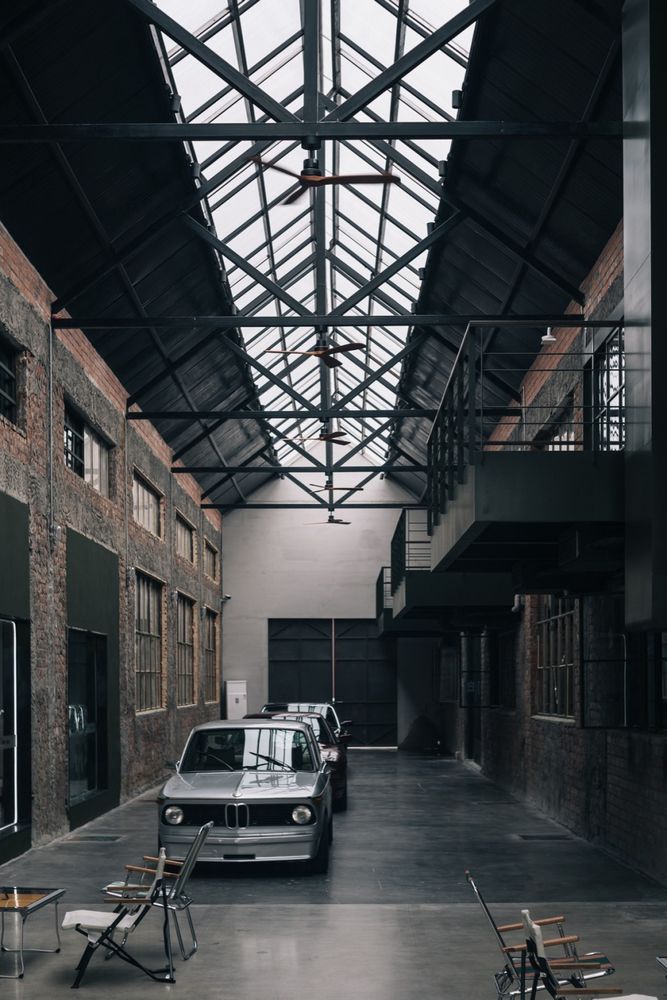
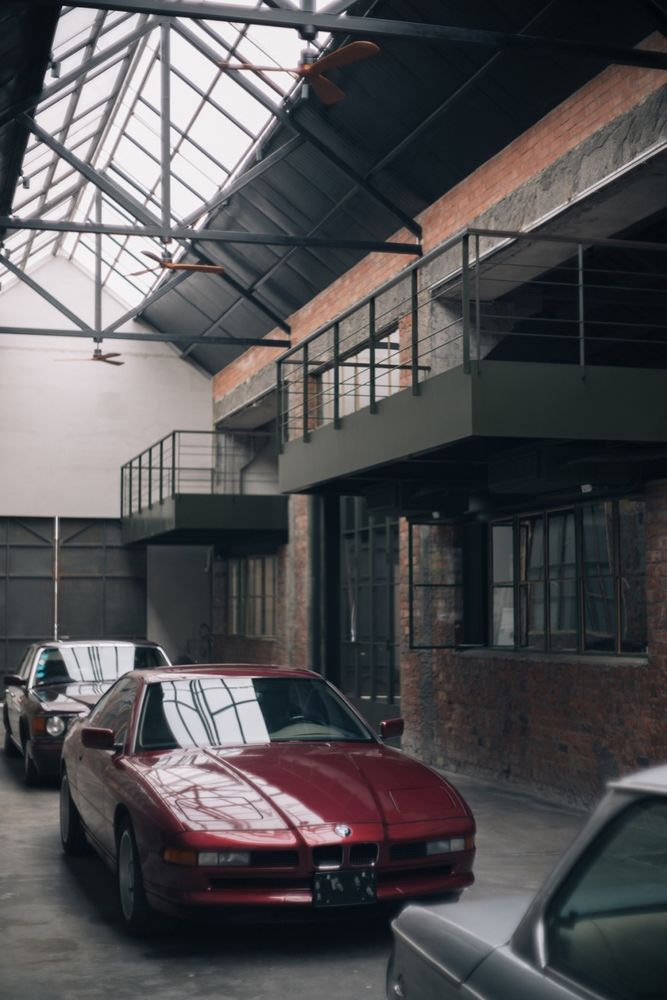
摩登仓里的摩登料理 Modern cuisine at Modern warehouse
二楼提供创意西餐,Uncle Ei称之为摩登料理,主厨来自米其林餐厅。从茶饮、前菜到主菜、甜品,从餐品、器皿到出品、服务,没有丝毫含糊,仪式感十足。精致的餐饮,与老厂房的工业粗犷形成鲜明的反差。品尝着摩登料理,看着满车库的复古车,视觉与味觉达到完美的双重享受。
The second floor offers creative Western food, which Uncle Ei calls Modern Cuisine, and the chef comes from a Michelin restaurant. From tea, appetizer to main course, dessert, from food, utensils to production and service, there is no ambiguity and a full sense of ritual. The exquisite catering is in sharp contrast to the industrial roughness of the old factory. Tasting the modern cuisine, while looking at the garage full of vintage cars, you can achieve a perfect double enjoyment.
▼创意西餐区,Western food area © 黑水

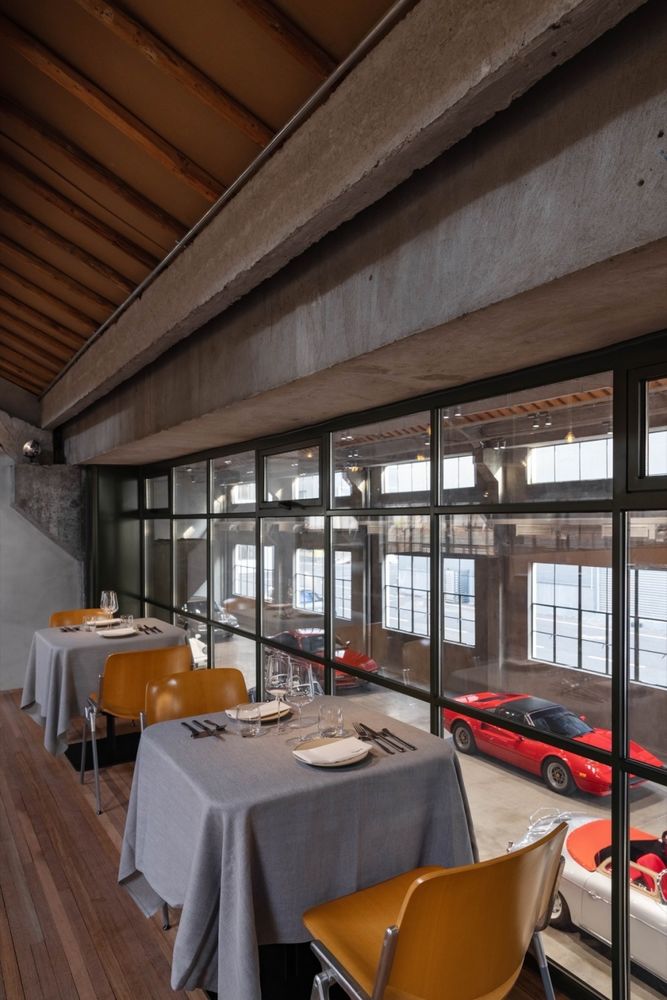
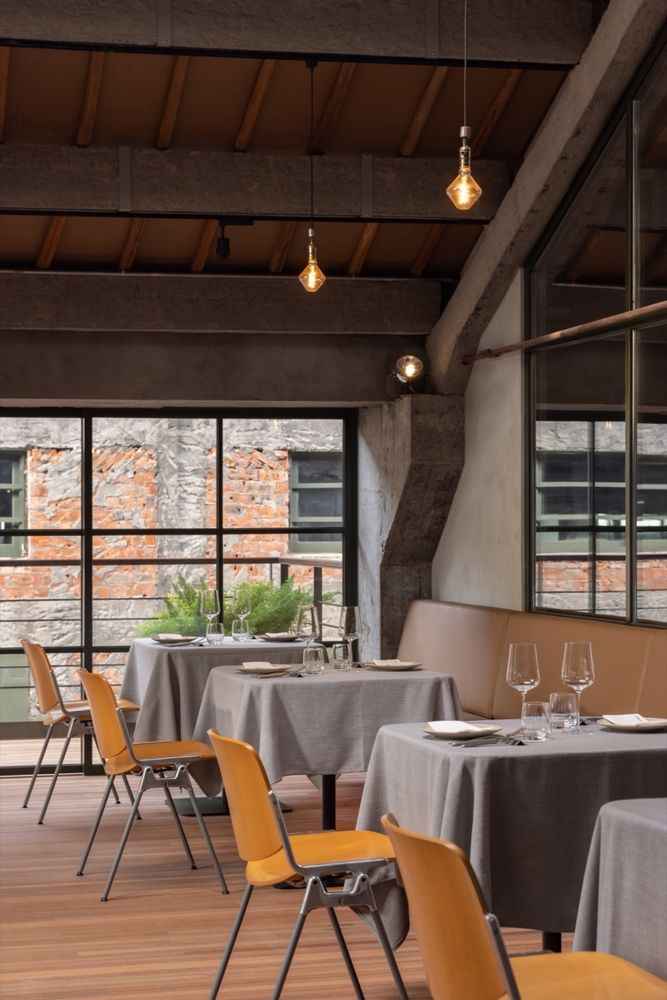
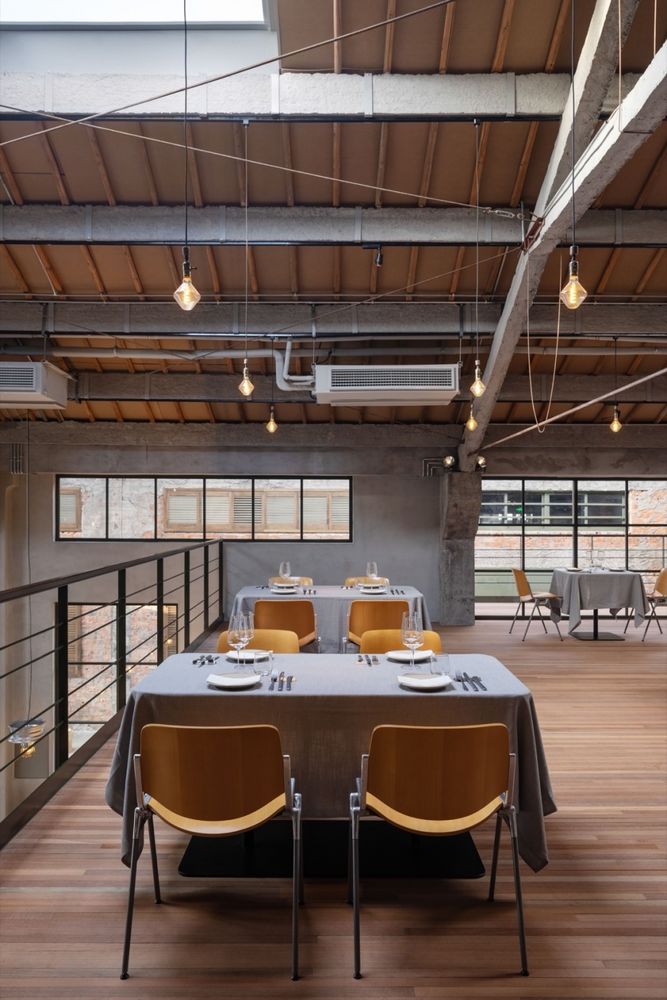
▼从餐区望向车库,garage viewing from dining area © 黑水
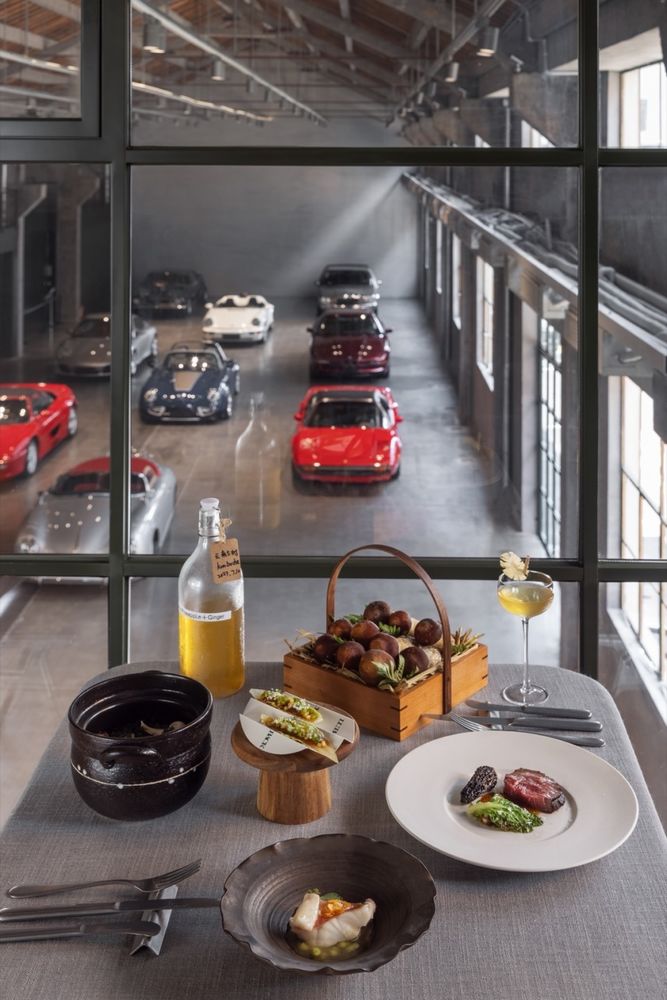
岁月不败经典 Timeless Classic
岁月不败风华,经典历久弥新,在这里所有的主题都围绕“复古车”展开:
咖啡使用汽油编号命名; 加油枪改造而来的门把手; 汽车轮毂衍生的吊灯和桌腿; 方向盘演变而来的装置; 车灯壁灯改造成的小配件。
The years are undefeated, the classic is timeless, and all the themes here are around the “vintage car” :
Coffee is named by its gasoline number, Fuel gun converted door handle, Automobile wheel derived chandelier and table legs, A device evolved from the steering wheel, car lamp and wall lamp transformed into small accessories.
▼细节,details © 黑水
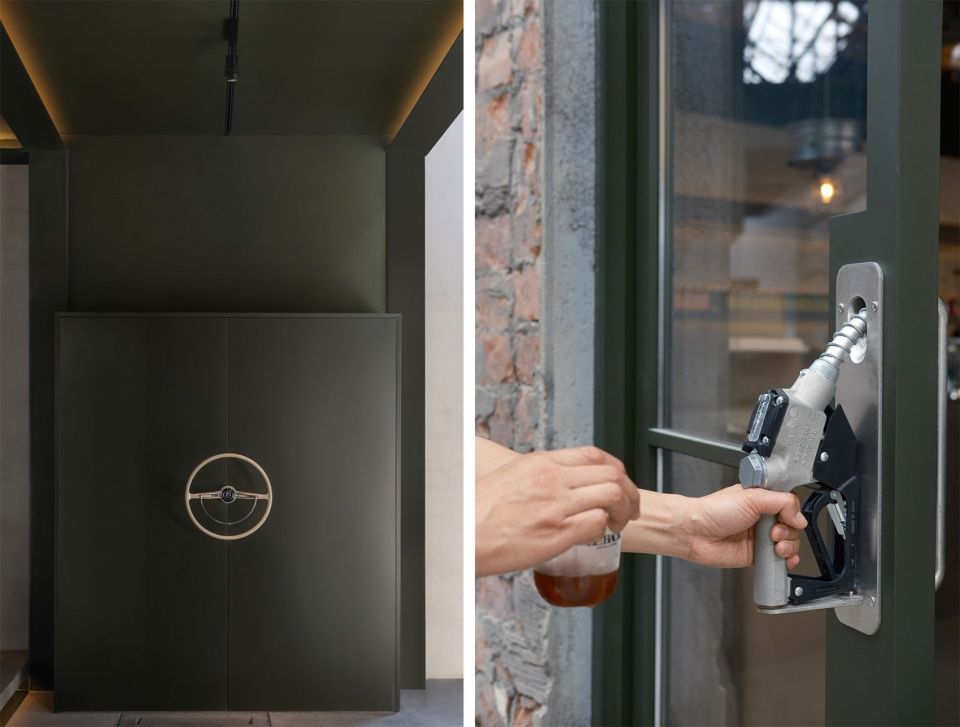
所有的细节串联了空间与车,强化了咖啡与车的互动,成为LUBACK独有的语言符号。
All the details connect the space and the car, strengthen the interaction between the coffee and the car, and become the unique symbol of LUBACK.
▼灯具细节,lighting details © 黑水
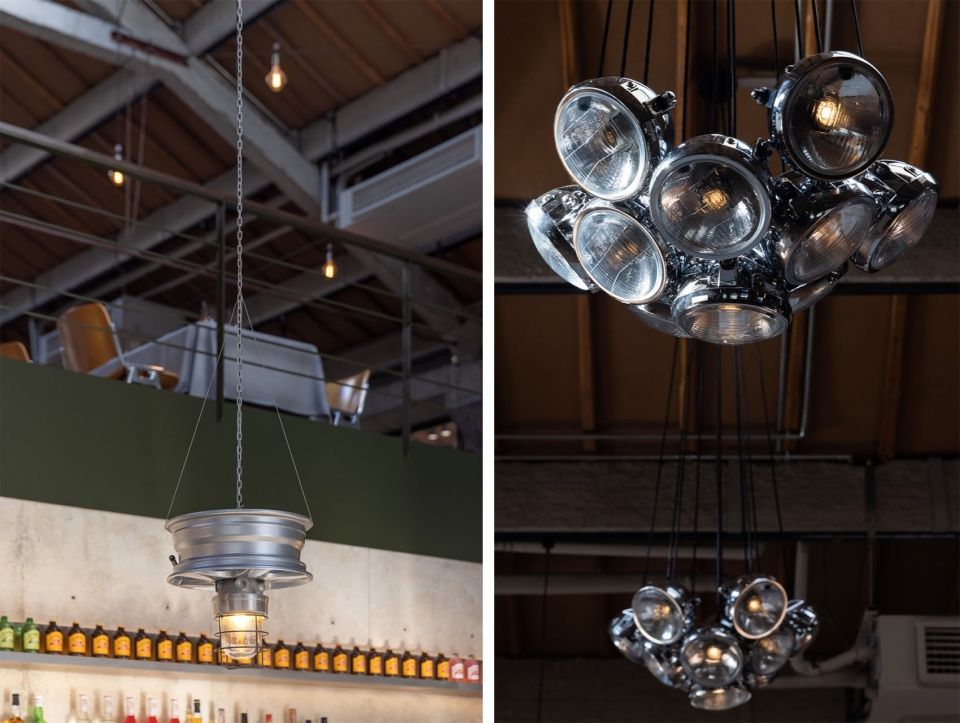
用一生的热爱去滋养 Nourish with the love of a lifetime
LUBACK不仅是家咖啡店,也是一个小型博物馆,是汽车与艺术美食的共享空间。
这里的每一粒咖啡、每一份美食、每一架引擎,都表达着LUBACK工作者对空间和顾客的热爱,让来到这里的每一位朋友穿梭在舌尖艺术和汽车历史长廊里,沉浸于属于自己的那份Back Time。
LUBACK is not only a coffee shop, but also a small museum, a shared space for cars and art food.Every coffee, every food and every engine here express the love of LUBACK workers for space and customers, so that every friend who comes here to shuttle in the tongue art and automobile history corridor, immersed in their own Back Time.
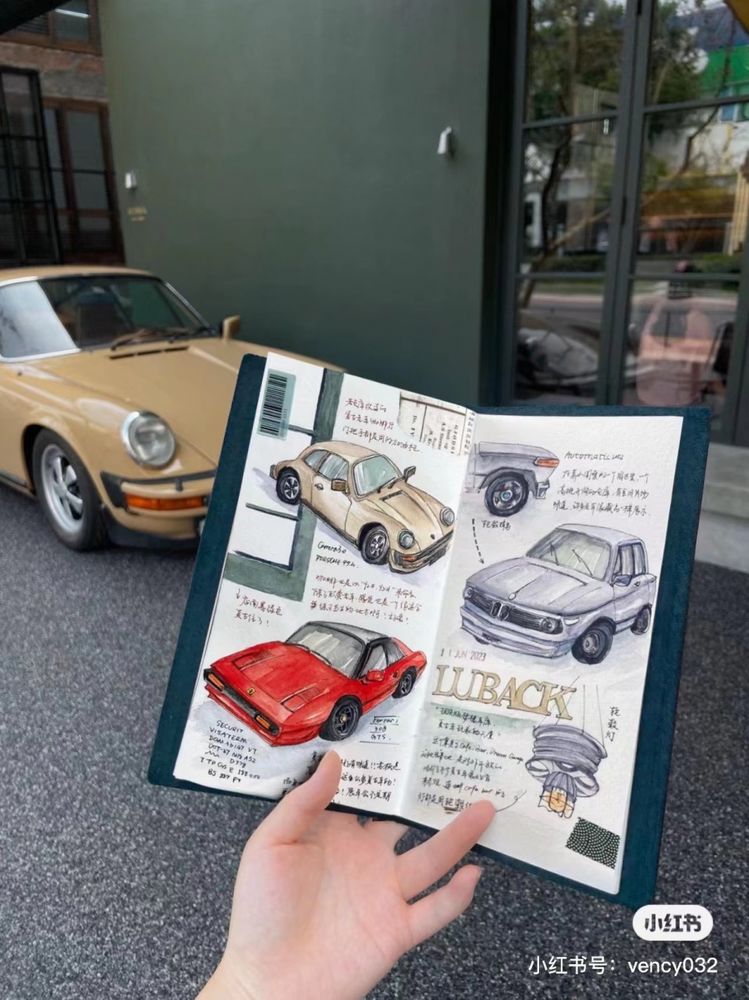
▼空间一角,a corner in the space © 黑水
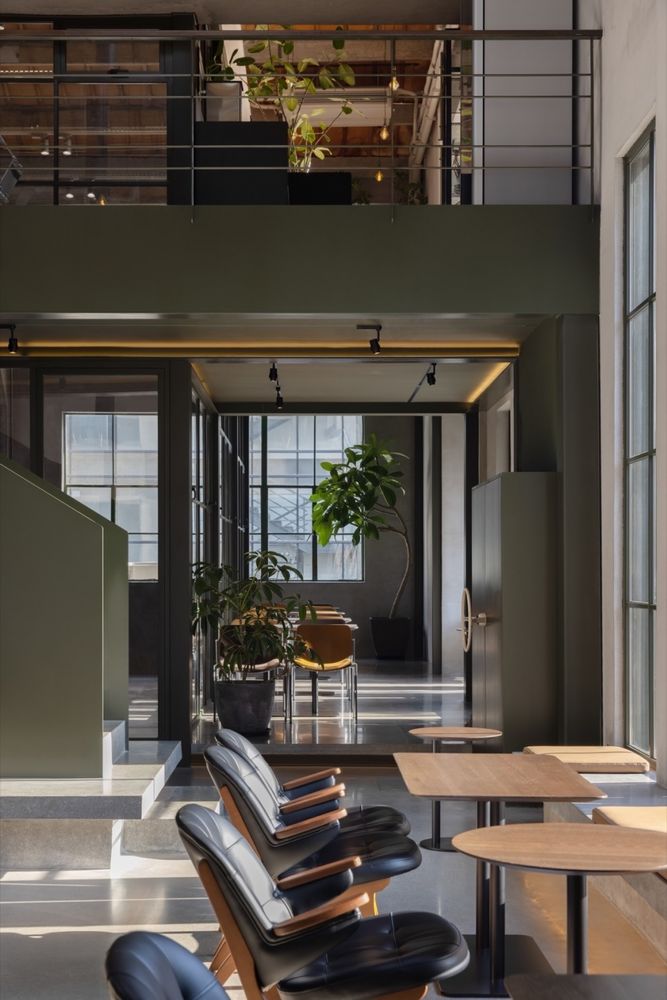
▼车库一角,a corner in the garage © 黑水
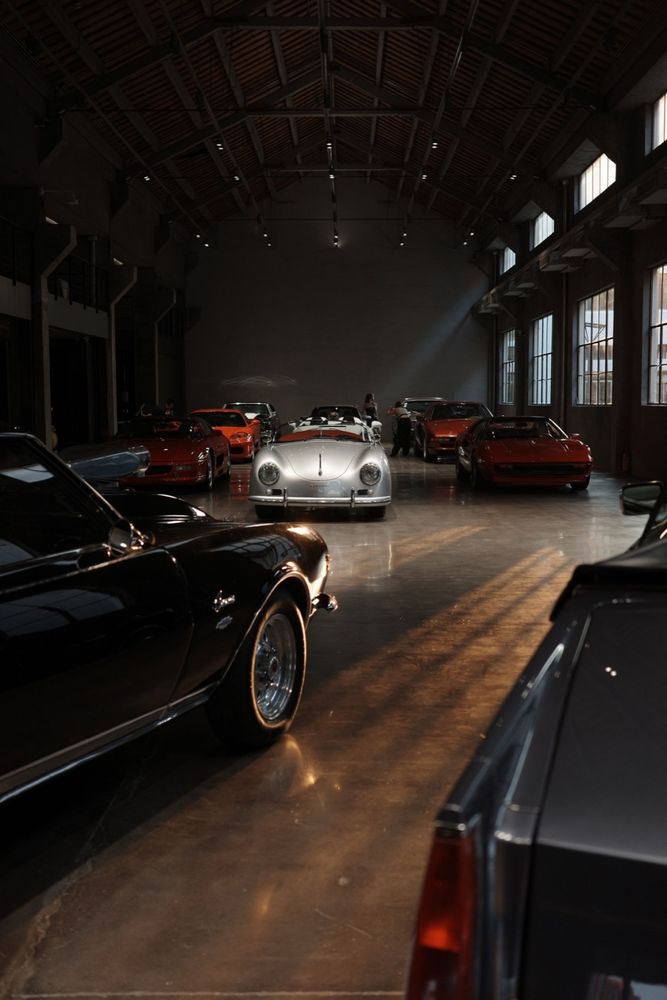
▼门头夜景,storefront night view © 黑水
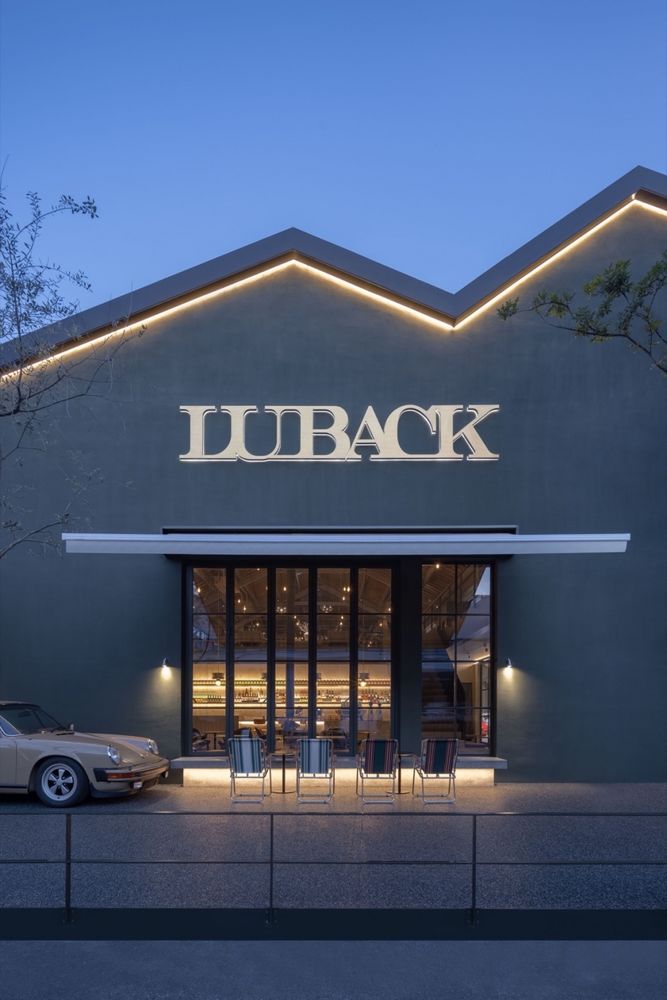
项目名称:LUBACK Coffee & Dining & Club 项目地址:杭州万达中路三江汇创谷F区11幢1楼 项目面积:1700平米 竣工日期:2023年6月 空间设计:杭州观堂室内设计有限公司 平面设计:三三视觉设计 工程施工:杭州名淙装饰工程有限公司 灯光照明:杭州见合灯光设计事务所 标识制作:良良标识 室内家具:态度家具 / molly-飞机头 户外家具:Gogogo / OFF Space 植物布置:去野 · 二旦植物工作室 主要材料:水磨石地面 混凝土墙面 不锈钢板 艺术涂料 菠萝格地板 胶粘石 空间摄影:黑水
Project name: LUBACK Coffee & Dining & Club Project address: 1st Floor, Building 11, F District, Sanjiang Huichuang Valley, Wanda Middle Road, Hangzhou Project area: 1700 square meters Completion date: June 2023 Interior design: Hangzhou Guantang Interior Design Co., LTD Graphic design: Sansan Visual Design Studio Project construction: Hangzhou Mingcong Decoration Engineering Co., LTD Lighting: Hangzhou JIO Light Design Office Sign production: Liangliang Hangzhou Interior furniture: Taidu Home/molly Outdoor furniture: Gogogo/OFF Space Plant layout: Quye · Erdan Plant Workshop Main materials: terrazzo floor, concrete wall, stainless steel plate, art paint, pineapple lattice floor, adhesive stone Space photo: Heishui
