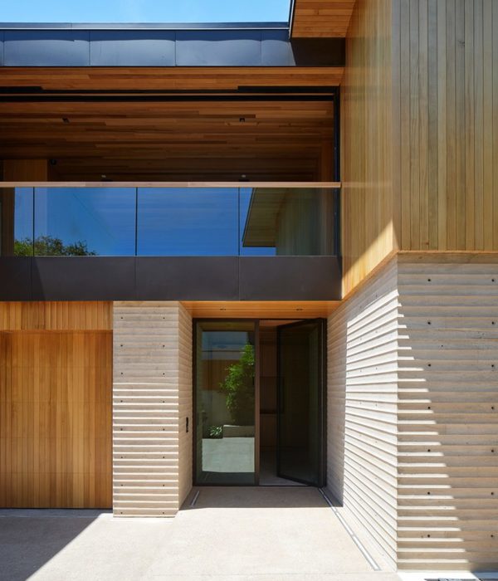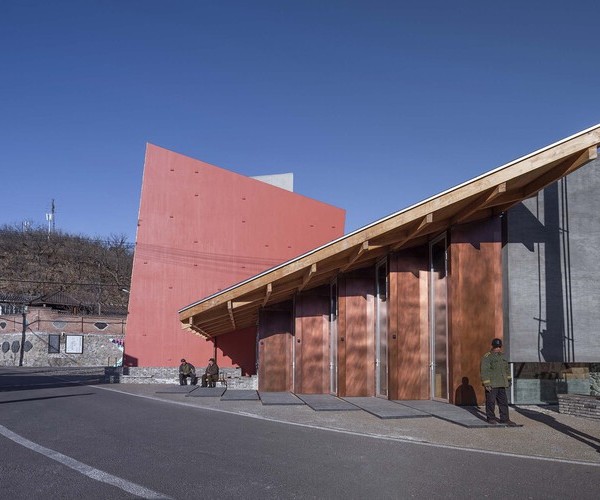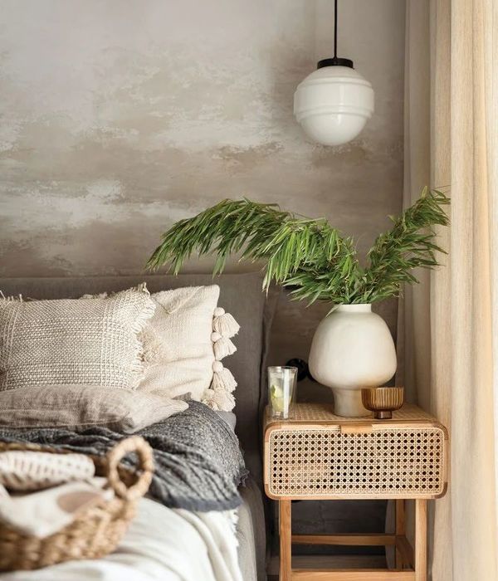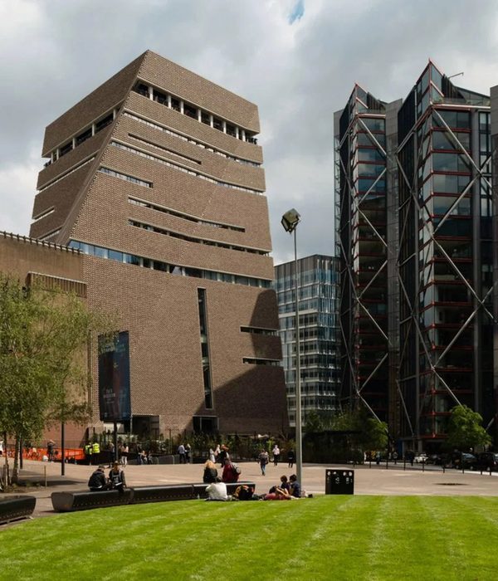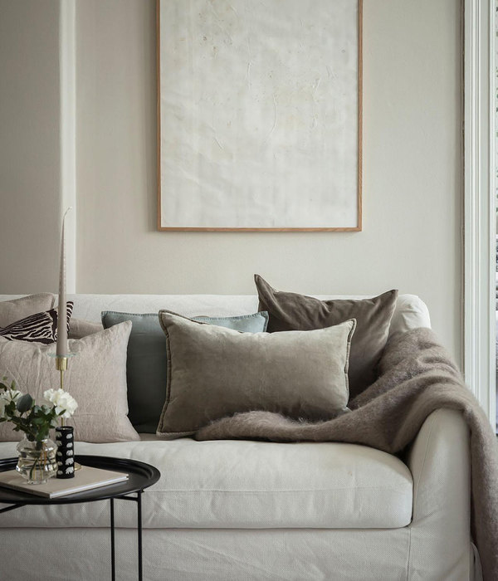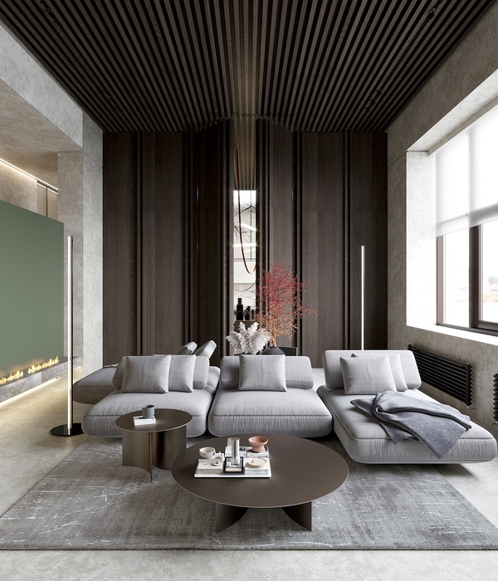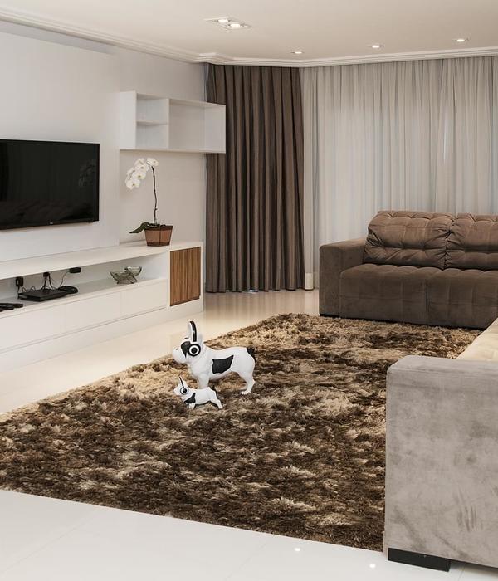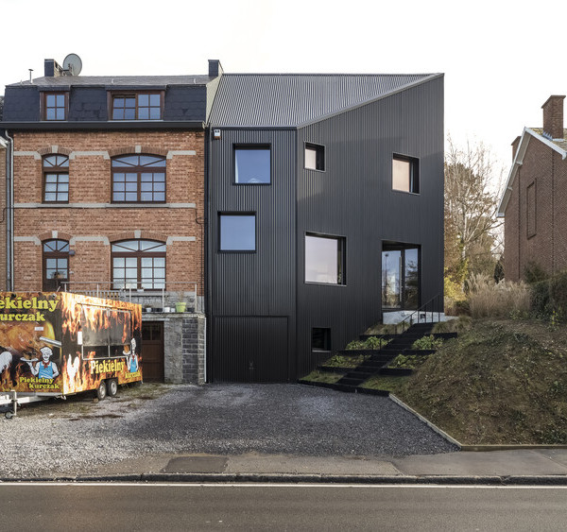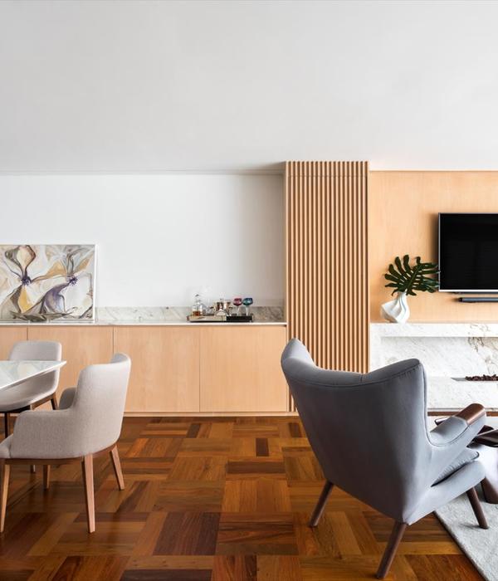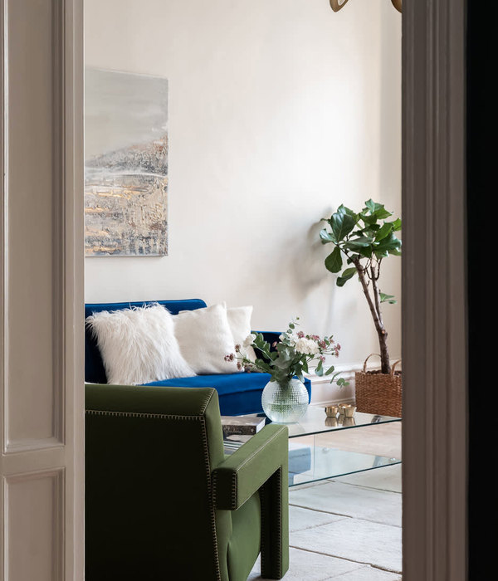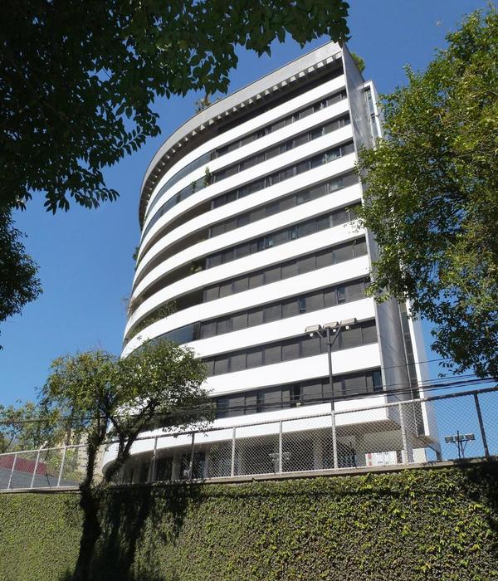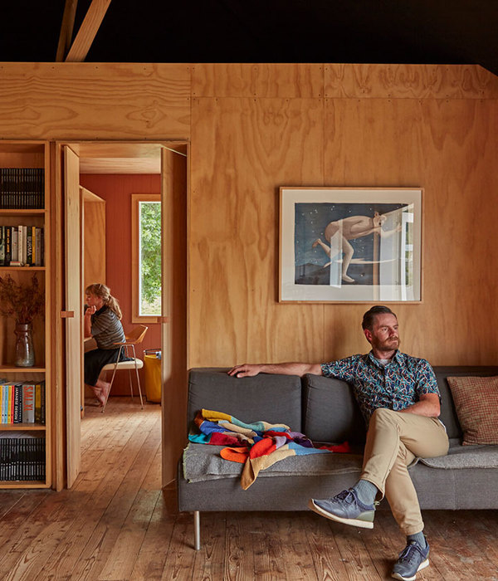The finishes were custom-made and thoroughly studied to merge all the elements, creating a serene and calming interior. The polished cement walls and terrazzo floors are colored with mineral pigments mixed on-site to blend seamlessly, revealing a sculpted monolithic interior. Soft earth-toned fabrics complement bespoke furnishings and decorations designed and fabricated by the architecture studio itself. The dining table with its fluted support leg was cast directly on the job site and completed with Santo Tomás marble top, cut and processed on-site. Santo Tomás marble is also used on the kitchen countertops and in the bathrooms.
▼层级递进的主套间,The master suite © César Béjar
设计者打造了四个天窗,为别墅内所有空间引入了自然光线和通风。墙壁和地板上的水洗光泽增强了抛光水泥材质的质感,展示了来自当地手工工匠完美的手工作品。周围的植被投射到房间中的阴影进一步增强了房间内的自然之感。
Four skylights were introduced to bring natural light and ventilation to all interior spaces of the villa. The washed light on the walls and floors enhances the texture of the polished cement interiors, revealing the perfectly imperfect handwork of local artisans. Projected shadows cast by the surrounding vegetation further extend the presence of nature in all the rooms of the house.
▼其他卧室设计,Other bedrooms design © César Béjar
▼休息空间,Lounge space © César Béjar
室内饰面是定制的,设计者对此进行了详细的研究,并融合了很多元素,营造出了宁静祥和的室内环境。抛光水泥材质的墙面和水磨石地板上由现场混合制作的矿物颜料的着色,材质之间无缝融合,展现出雕刻般的整体内部空间。柔软的大地色面料与设计者设计的定制家具以及装饰相得益彰。带有凹槽支撑腿的餐桌是直接在工作现场打造的,并配有同样是在现场切割和加工的Santo Tomás大理石桌面。厨房的台面和浴室也是用了Santo Tomás大理石材质。
▼厨房,Kitchen © César Béjar
▼抛光水泥饰面,exterior view © César Béjar
室内的灯具是在CO-LAB工作室中设计并打造的,设计者使用了与室内同样的配色方案。木质的椅子也是由设计者们设计,并与当地木匠共同制作。可旋转的窗户同样是定制的,由带有嵌入框架的轧制不锈钢管材质制作而成。
The concrete light features are designed and fabricated in CO-LAB’s workshop, and equally dyed to fit the color scheme. The wooden chairs were designed by the studio and fabricated together with a local carpenter. The pivoting windows are custom designed and fabricated from rolled stainless steel tube frames with recessed frames.
▼卫生间,Toilet © César Béjar
▼楼梯,Stairs © César Béjar
▼平面图,plan © CO-LAB Design Office
Petricor, the earthy scent produced when rain falls on dry soil, reminds us of the peaceful feeling that is nature renewing itself, through quietness and stillness. Villa Petricor connects us to the natural world by providing spaces that encourage us to slow down and marvel in the beauty of the present moment.
▼主要空间概览,Overall view of main interior space © César Béjar
▼住宅外观,Exterior view © César Béjar
这栋别墅是围绕着几丛现有的树丛而建的,朝向的选择有利于盛行风的流通。设计者通过仔细设计紧挨树丛的窗户,使户外的绿色景观能够充斥室内,自然光透过这些窗户形成的移动阴影装饰了室内的墙壁。
This villa was built around several existing tree clusters and was oriented to take advantage of the prevailing winds. By carefully planning the windows around the trees, green views fill the rooms allowing natural light to filter through, decorating the walls with projected, moving shadows.
▼别墅入口处,Entrance © César Béjar
这栋带有三间卧室的别墅由拱形出入口创造了内部与外部之间流畅的过渡,别墅的首层设置一个开放的起居空间,通过大型的拱形枢轴窗户与户外的泳池相连。
This three-bedroom house with arched openings creates fluid transitions between interior and exterior spaces. On the ground floor, an open living space connects to the pool through large arched pivot windows.
▼连接室内外的拱形出入口,Arched entrances connecting indoors and outdoors © César Béjar
在这里,雨水落在干燥土壤上产生的泥土气味,使人们联想到大自然平静的自我更新过程。Petricor别墅通过营造一系列空间,鼓励人们放慢步伐,充分欣赏当下的美,从而与大自然建立联系。
▼室外休闲空间,Outdoor space © César Béjar
▼游泳池,Swimming pool © César Béjar
▼建筑被树木环绕,Building surrounded by trees © César Béjar
别墅的周围有一个热带花园,营造出了私密的氛围,同时为所有房间打造了郁郁葱葱的背景。在主套间中,设计者将卧室、休息室和露台通过阶梯递进方式整合为一个连续的空间。平台床和长凳等内置家具与墙壁、地板和拱形天花板融为一体,呈现出一个连续、无缝的空间。
A tropical garden surrounds the house creating privacy while providing a lush backdrop for all rooms. On the master suite, the bedroom, lounge and terrace merge into one continuous space through cascading level changes. Built-in furniture such as the platform bed and benches merge with the walls, floor and vaulted arched ceiling, creating a continuous, seamless space.
▼首层的开放空间,Open space on the ground floor © César Béjar
{{item.text_origin}}

