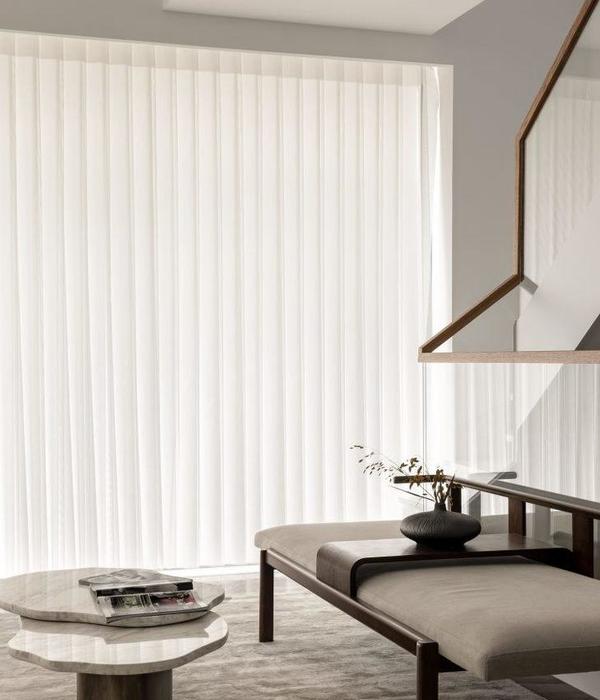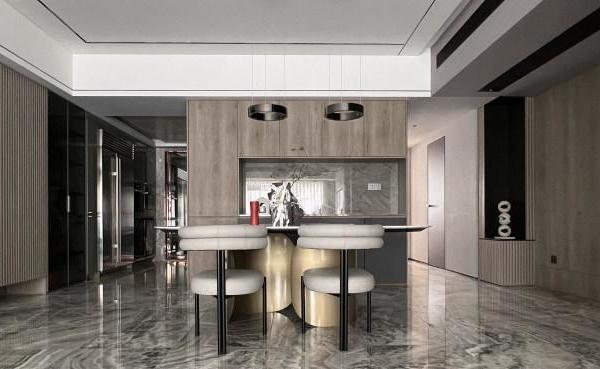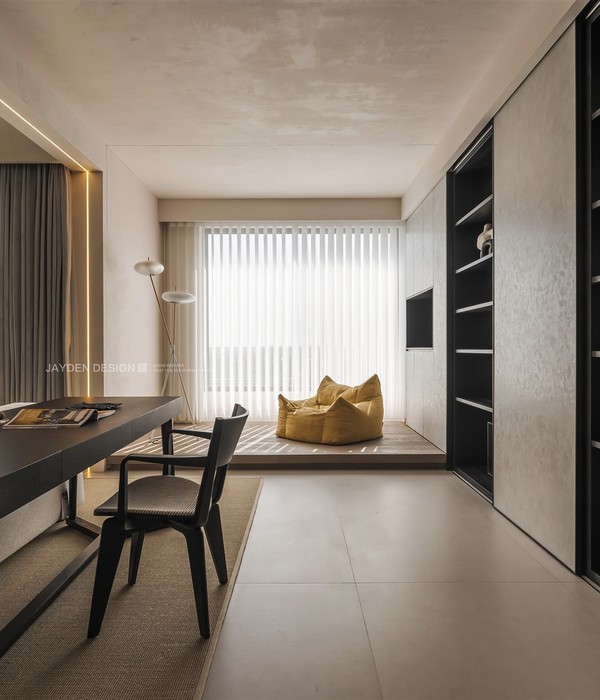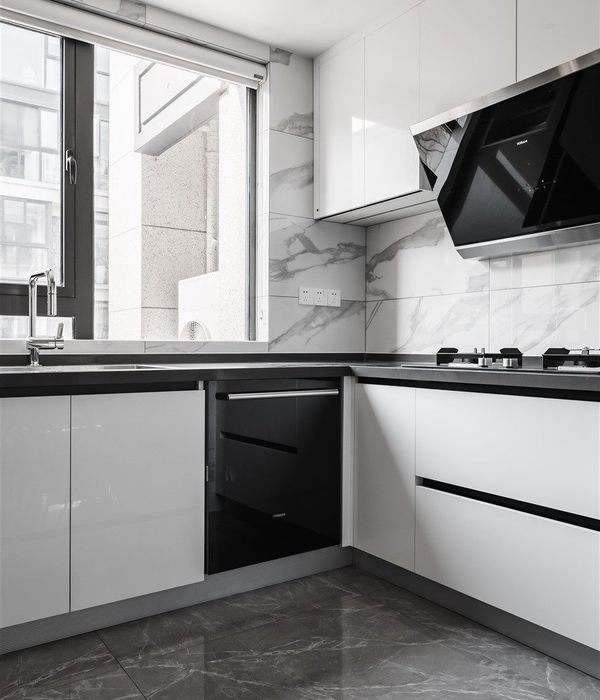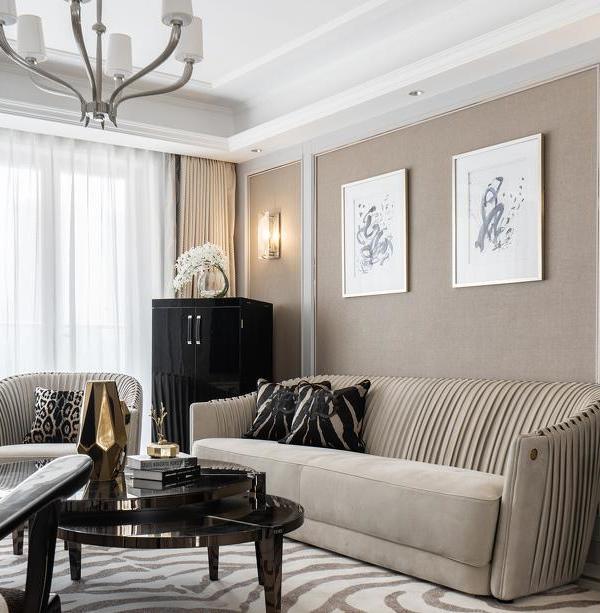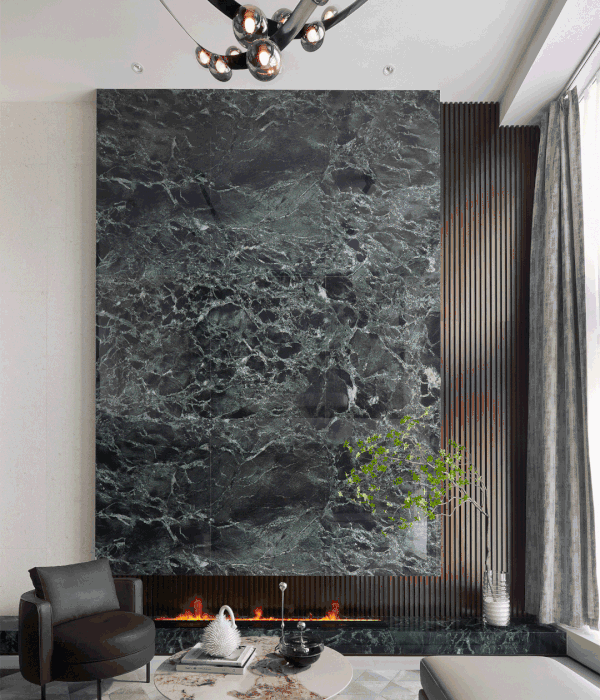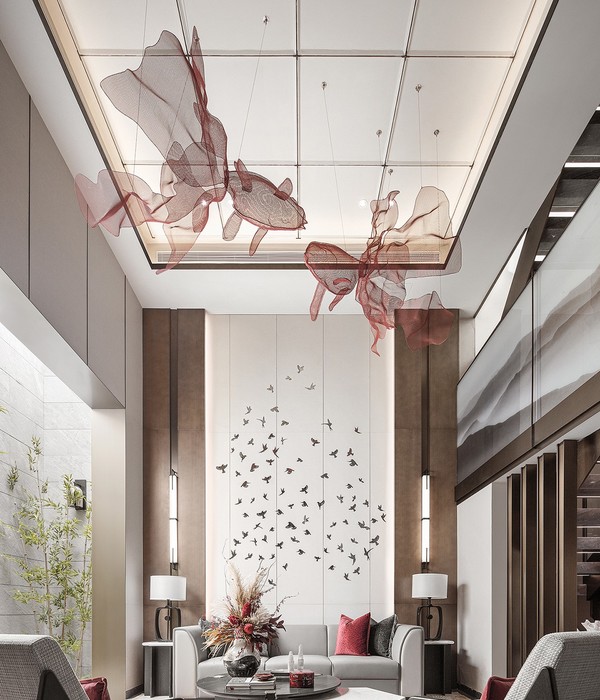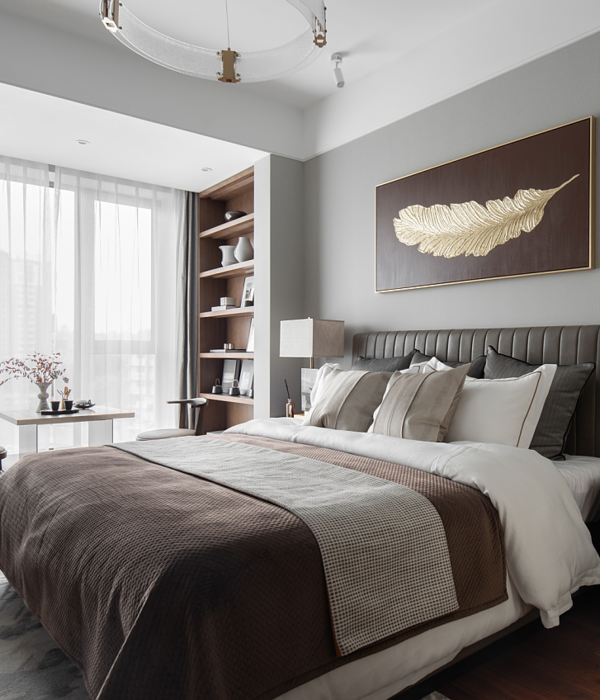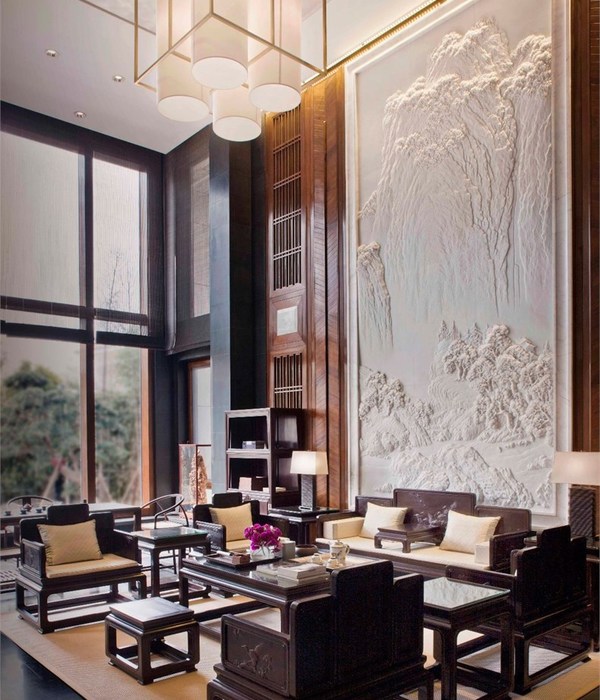Architect:Fresneda & Zamora Arquitectura
Location:c/ Collado de Tejarillo 13, La zubia, Granada, Spain; | ;
Project Year:2006
Category:Private Houses
The plot which is objective of building is located in an exceptional position; it is close to the limits of Sierra Nevada, at an altitude that allows a visual proximity towards both the city of Granada and the mountain.
The situation of the smallholding, located in a corner between two streets, its north-south orientation, and the urban conditions (very restrictive to the land occupation) make us consider the dwelling as a sunflower that grows in height looking for sunlight on its route throughout the day. The dwelling extends by playing with the geometry and also with the close relationships on the plot and the distant ones in the territory, turning into a Rubik cube, which spins to search the views and read the sun’s course around its spaces.
On the ground floor, the dwelling looks for being continuity with the plot, connecting with both the water’s sheet and the distant dusk, and generating inside an only space with the stair as a detailed item itself. The stair is defined as a fold of connection among the floors and the authentic axis of spin of the dwelling.
The first floor spins with the geometry of the plot and holds the area of bedrooms, which looks for the distant views of the plot towards both Sierra Nevada and Granada.
The attic spins again, transforming itself into an authentic sensor capturing the path of the sun in the dwelling.
In the lower ground floor there is a display of living space for guests and/or summer spaces, which takes the light through the triangular “English” yard, covered with the spin of the first floor on the south front, so this area in spite of being underground with respect the upper street, has a great amount of light. On this floor the stair is the lead item again, but on this occasion it is closed and lowered without touching the ground and is shown as an object with light colour. The access into the garage is made from the lower street.
1. SGG Climalit - Glass
2. Philips - Interior Lighting
3. LSM Ladrillos Suspiro del Moro - Perforatedbrick
4. Knauf - Laminatedplasterboard
5. Isover – ThermicIsolation.
▼项目更多图片
{{item.text_origin}}


