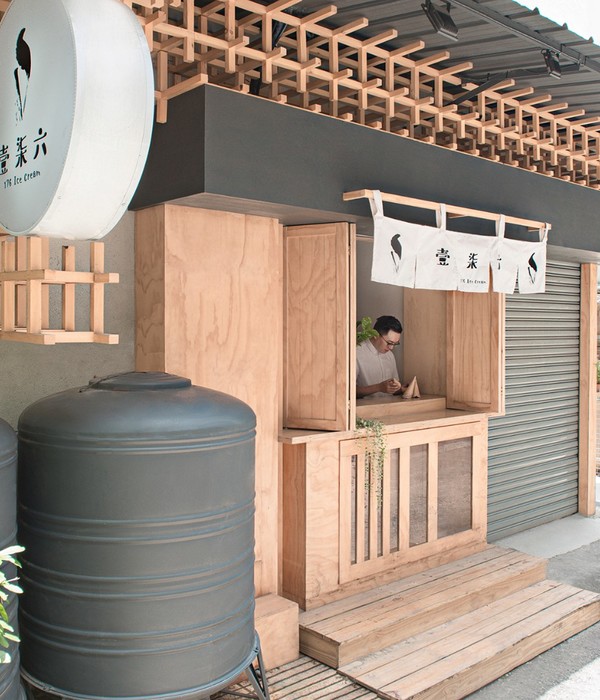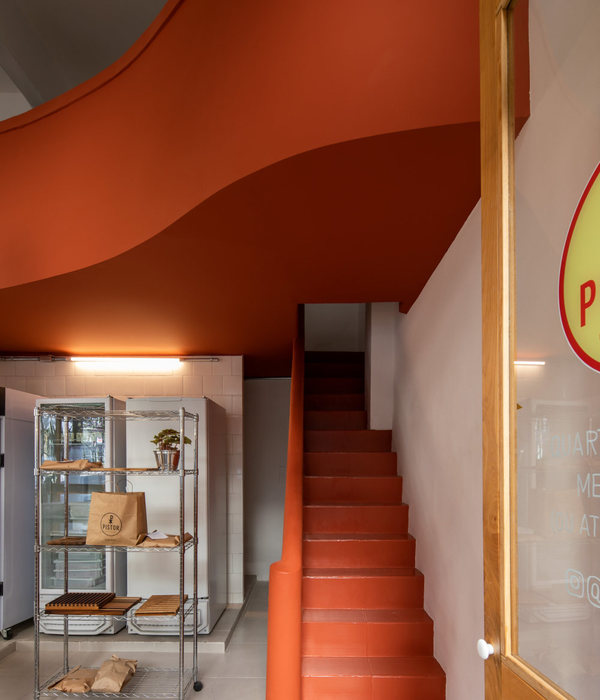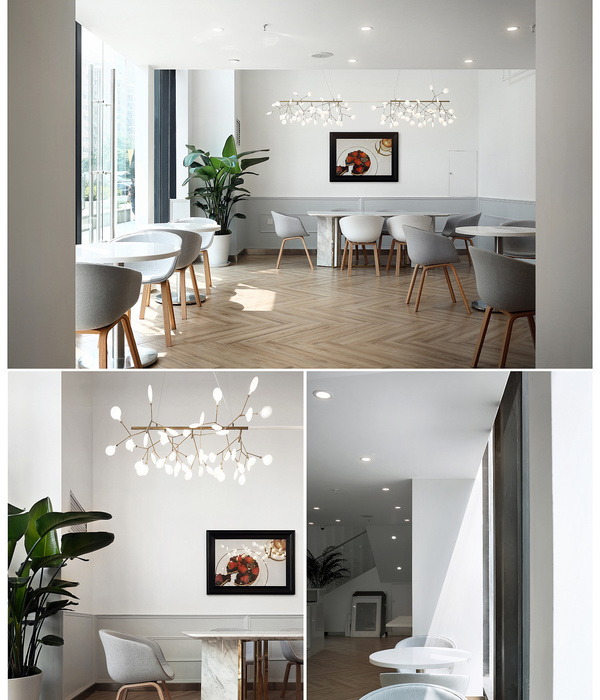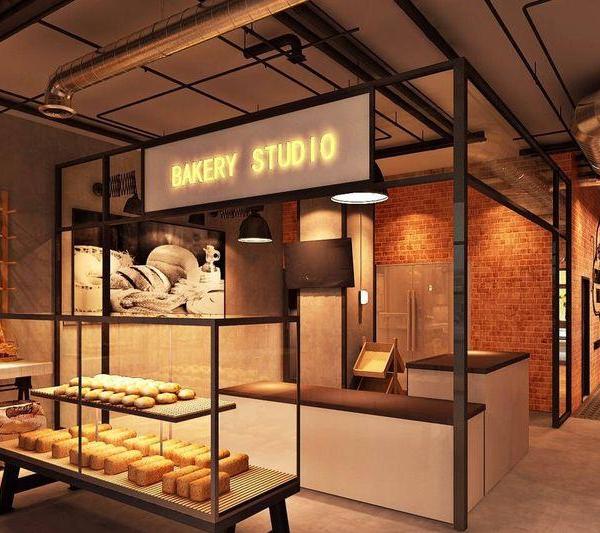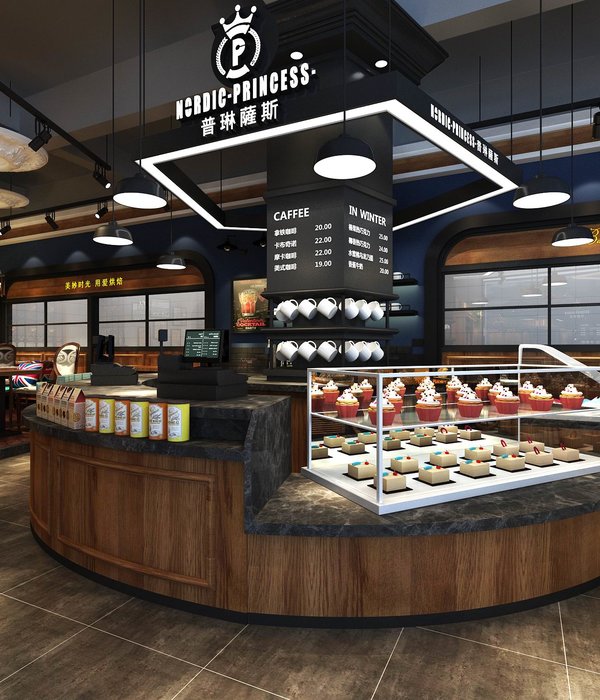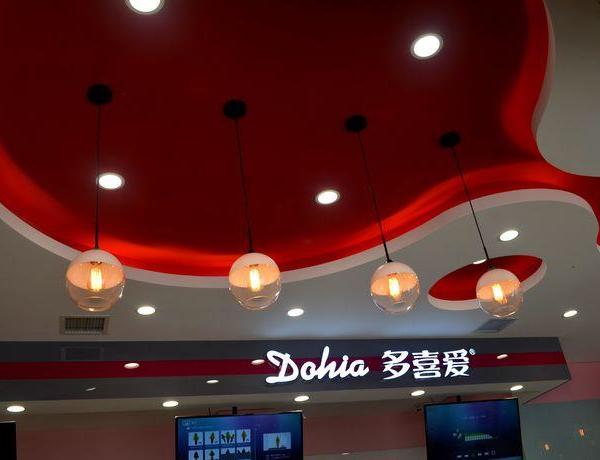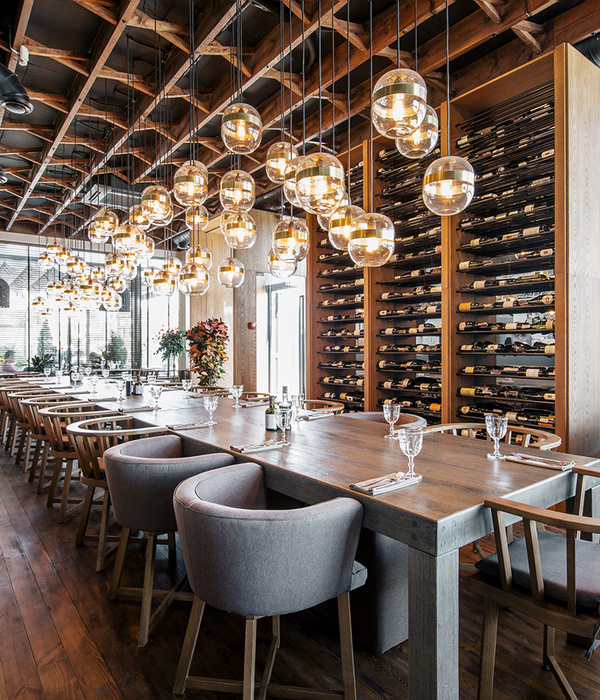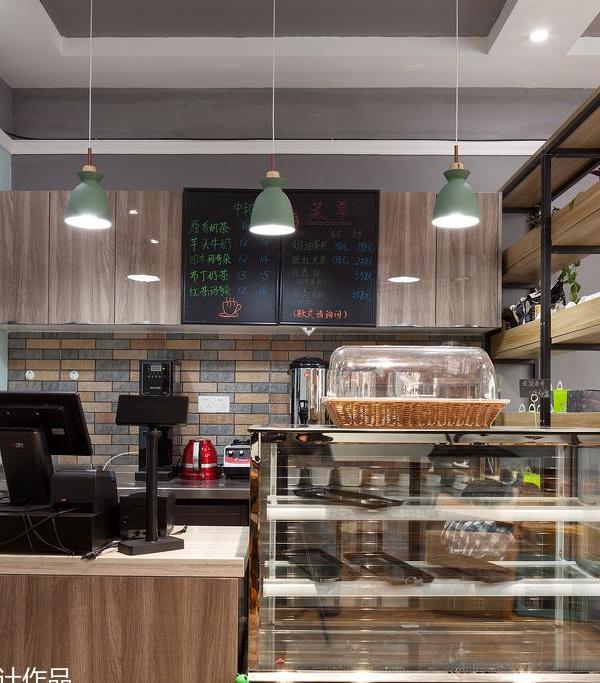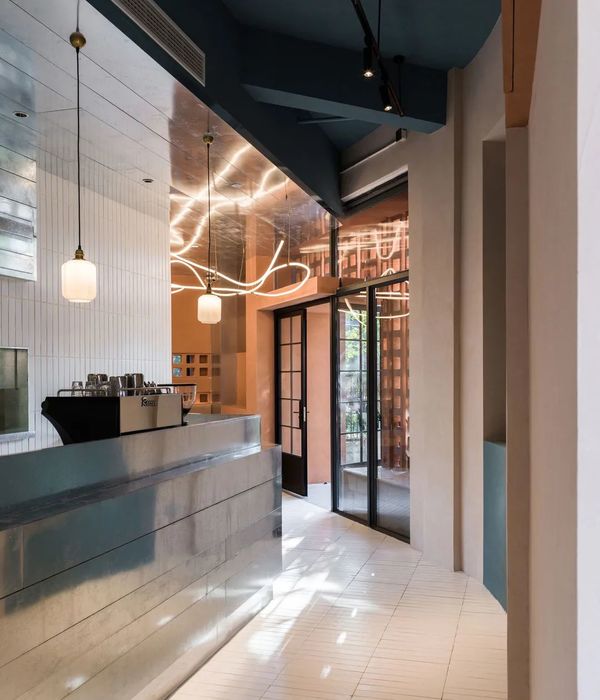- 项目名称:Breakers 咖啡厅
- 承包商:浅水湾-香港上海大酒店有限公司
- 地址:浅水湾,香港
- 类型:210平方米咖啡厅
非常感谢
davidclovers
将内容授权
发行。更多请至:
Appreciation towards
davidclovers
for providing the following description:
承包商:浅水湾-香港上海大酒店有限公司
地址:浅水湾,香港 类型:210平方米咖啡厅
Client: The Repulse Bay – a division of HongKong and Shanghai Hotels, Limited
Location: Repulse Bay, Hong Kong
Type: 210 sqm cafe Status: Completed
Breakers咖啡厅的设计,是davidclovers第一个完整的品牌概念与设计方案。把现存的柱子当作整个咖 啡厅的焦点并且加以利用,以便可以重塑空间。对breakers的设计使人们的注意力从墙体转移到天花板,带 给人们一种全新的开阔感与延伸感。整个咖啡厅设计使用了大胆的组装手法- 混合了当代几何形体,抽象图 形与简易可回收材料- 塑造了一种全新的感受。咖啡厅的设计还创造了一种具有引人注目的形态,极度多彩 并且充满生命力的环境。与此同时,设计保持了开放式边界,保证了舒适度,以便让人们在咖啡厅内休憩与 放松。
davidclovers’ design for breakers café is their first full brand concept and design project. Using the existing columns as focal points to re-shape the space, the design for breakers shifts the attention away from the walls to the ceiling, giving it a new sense of openness and extension. Using a mixture of contemporary geometry, abstract graphics and rusticated recycled materials, the design bravely assembles a new sensibility of the café experience. Flanking the gym and the pool, it is an intensely colorful and vibrant environment with spectacular forms while at the same time, the design remains open ended and comfortable to retreat and relax in.
▲连续不断的墙纸连接了柱子和墙 Photograph of column and backwall with continuous wallpaper
曲线形式的柜台和定制设计黑板菜单把餐厅的两个“脑叶”:饮品和食物,安排的井井有条。咖啡桌( 利用回收的榆木制成)和休闲椅被柱子和拱形结构天花板表面的旋转式图形艺术设计(由davidclovers设计) 所掩盖,在有参差起伏的地面平台的入口处欢迎您的到来。图形直接由电脑模型设计产生,激光扫描并在3D模式下绘制艺术品。当一个人逐渐步入拱顶之间的空间时,私密度增加,拱顶的设计渗透了私密程度的变 化。柱子表面的图形艺术设计在构思时考虑了塑造空间感这一概念- 天花板及柱头处色彩密度最高。沿柱体 往下到达柱础,纹理逐渐频繁,颜色逐渐褪去。由此产生了一组离奇的2D和3D图像结合的效果,并且将这种 效果发散到整个空间。变形虫形状的公共桌子(利用回收的船只铺装板材)倚靠在柱子旁,后部的图像逐渐达到高潮,形成一幅巨大的泡沫跟冲浪的壁画。对标志,外卖,餐巾纸和杯子的构思设计,均结合了室内设计元素。标志中斜向一端的字母“K”参照了柱子的几何形态,并且“打破”了“breakers”这个单词。结合 柱状图形艺术设计,这些配件及细节根据环境图形建成,并且将咖啡厅的氛围进一步延伸并且融合进整个浅水湾住宅的大环境中。
The curvilinear counter and custom designed chalkboard menus organize the two lobes of the restaurant; beverage and food. Coffee tables – designed using recycled elm wood – and lounge chairs welcome you at the multi-leveled entrance, covered by the swirling graphic artwork (custom designed by davidclovers) of the column vaulting overhead. Formed directly from computer models and laser scanned to three dimensionally map the art work, the vaults imbue a degree of intimacy as one moves into the space. The artwork is conceived spatially – the color density is the richest on the ceilings and “capitals” of the columns. Along the stem and base, the texture becomes more intense and the color density fades, producing an uncanny set of combined two dimensional and three dimensional effects emitting throughout the space. The amoeba-shaped communal tables – designed using recycled ship planking – nestle up against columns behind which the graphics culminate in a large mural of foam and surf. The logo, takeaway items, napkins and cups are conceived in tandem with the interior design. The sideways “k” in the logo takes the geometry of the columns and “breaks” the word breakers. Combined with clips of the columnar artwork, these accessory items build upon the environmental graphics and further extend the mood of breakers Café into the Repulse Bay property at large.
▲从入口处拍摄柜台和座位 Photograph from entry looking towards counter and seating area
▲从入口处拍摄柜台和座位 Photograph from entry looking towards counter and seating area
▲从入口处拍摄座位区 Photograph from entry looking towards seating area
▲从座位区拍摄柜台 Photograph from seating area looking towards counter area
▲柜台 Photograph of the counter area
▲座位区 Photographs of the seating area
▲墙纸细部 Detailed Photograph of wallpaper on column and wall
▲标示,多种外带包装和柱体表面图形展开图 logo, various take out items and unrolled elevation of artwork for columns
▲公共餐桌,长凳,咖啡桌设计 Communal table, bench and coffe table designs
▲建造和装置过程 Various process and installation photos
Design:
davidclovers
Design Team:
David Erdman
Clover Lee
Camille Gaven
Kammy Leung
Cecilia Hui
Rathi Subramanian
Phoebe Kung
Sabrina Leung
Natalie Hui
Photography:
Photography by Margot Errante
MORE:
davidclovers
,更多请至:
{{item.text_origin}}

