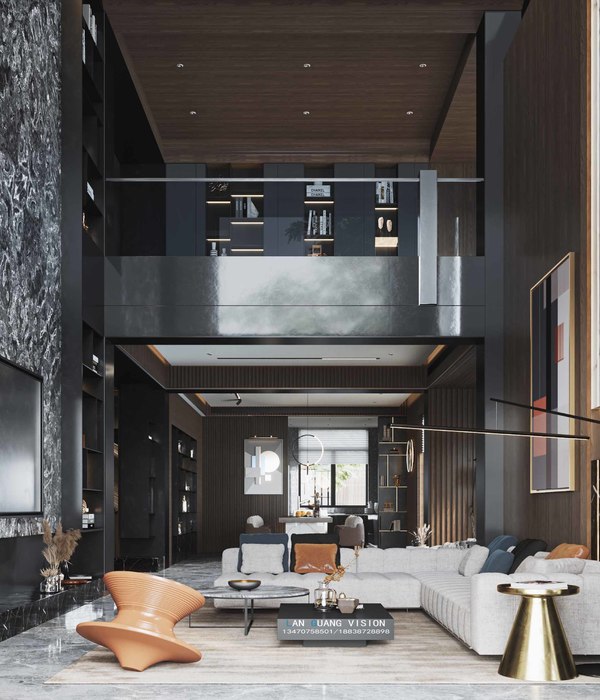伦敦卢顿机场创新自动运输系统

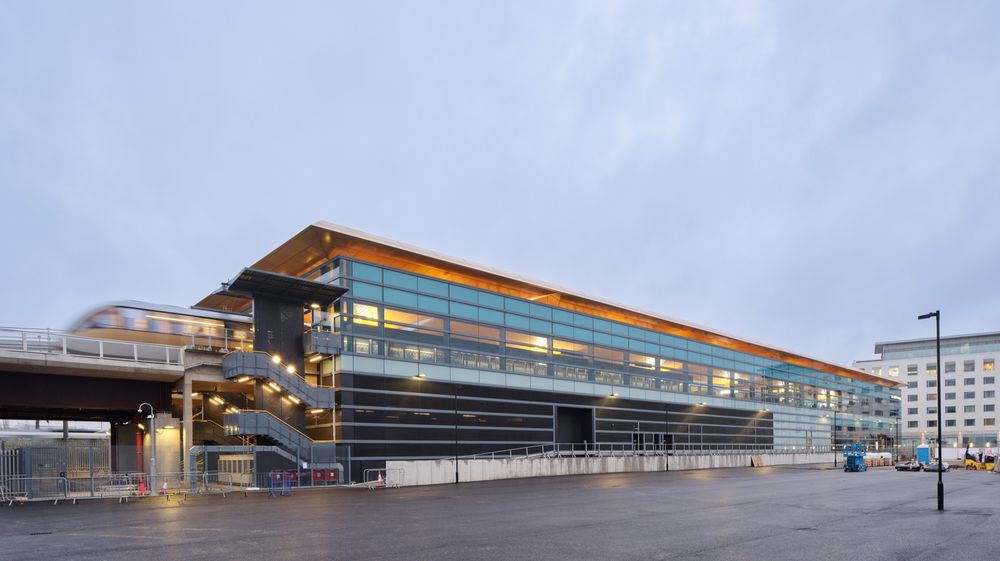
The
DART (Direct Air-Rail Transit) is a pioneering fully-automated people mover that transports travelers from Luton Airport Parkway railway station to the terminal of London Luton Airport in under four minutes. The project was designed and delivered by a holistic multi-disciplinary Arup team, including Architects, Engineers, Planners and Specialists. Arup’s Architecture team designed a common language of bold, sculptural parasol structures that support the roof and allow light and air to enter the stations, whilst protecting passengers from the weather. This created striking spaces that are open and generous in size, naturally lit and ventilated.
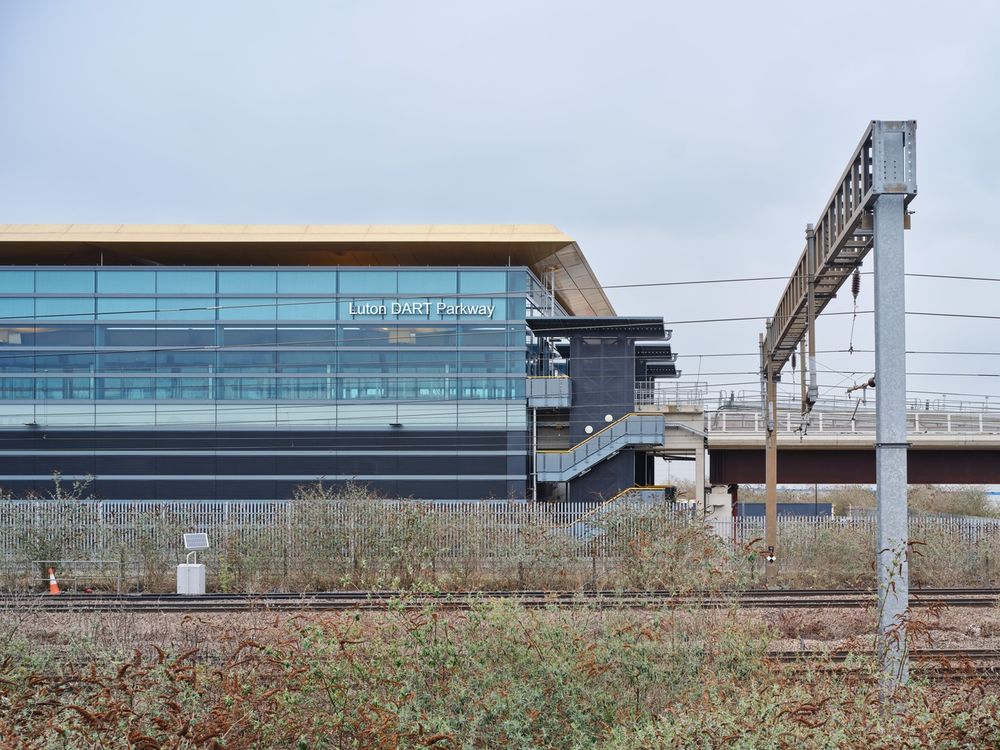
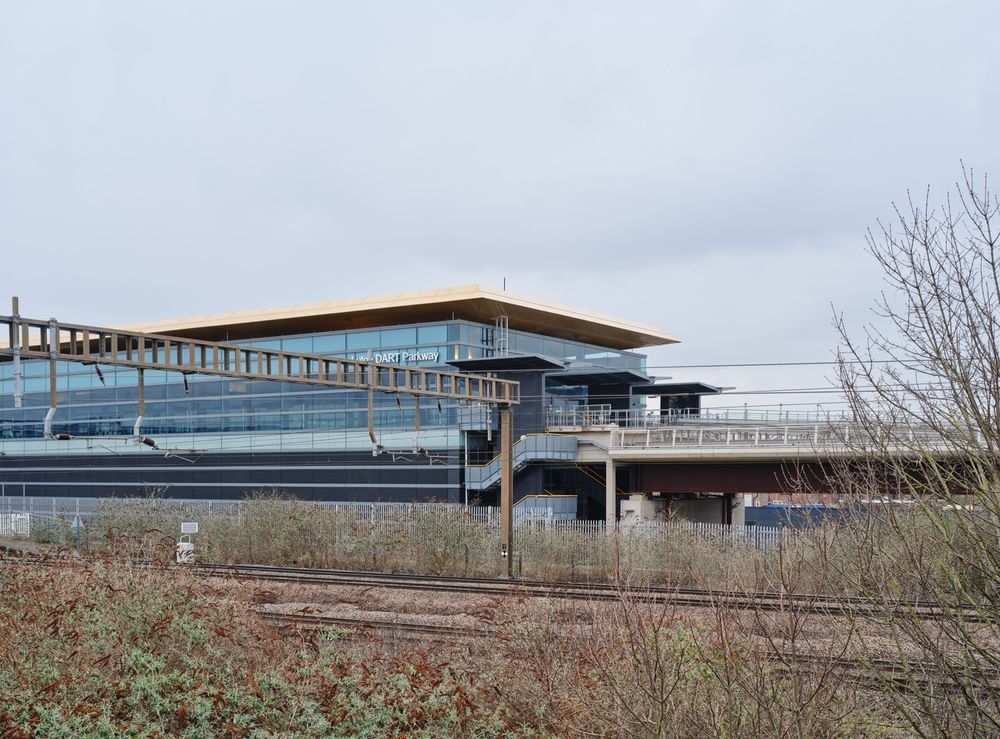
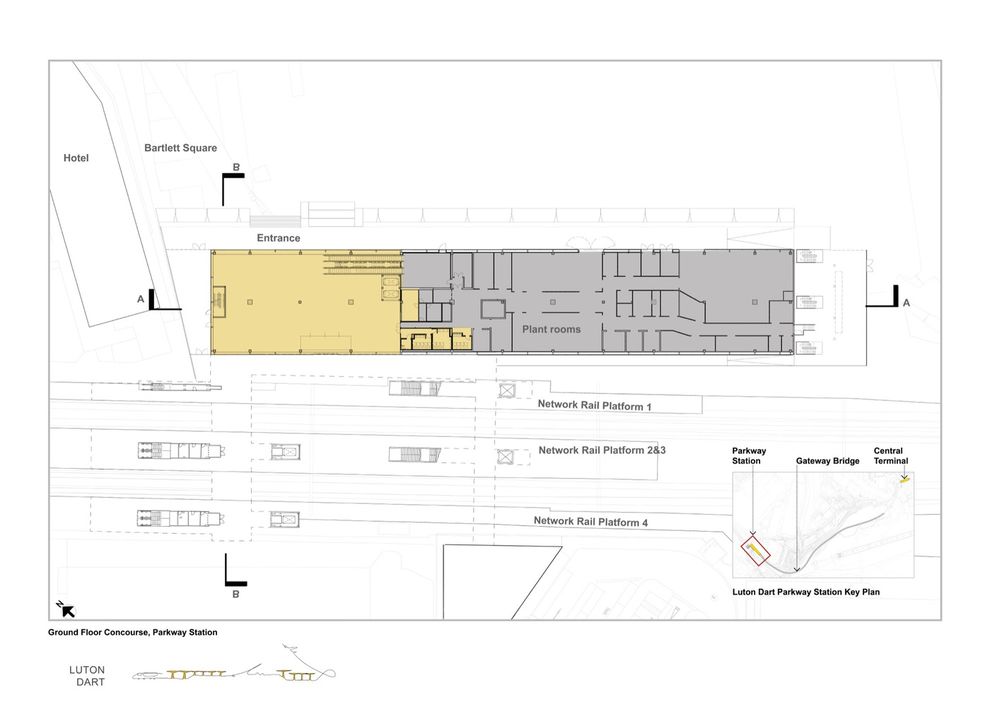
Providing travelers with a speedier, greener, and more efficient journey, the
DART will help reduce the proportion of passenger and employee trips to the airport by car. The new airport transfer facilitates faster journeys from across the rail network. Passengers traveling from London St Pancras to the London Luton Airport terminal can now do so in as little as 32 minutes, making this one of the shortest airport connections to and from central London.
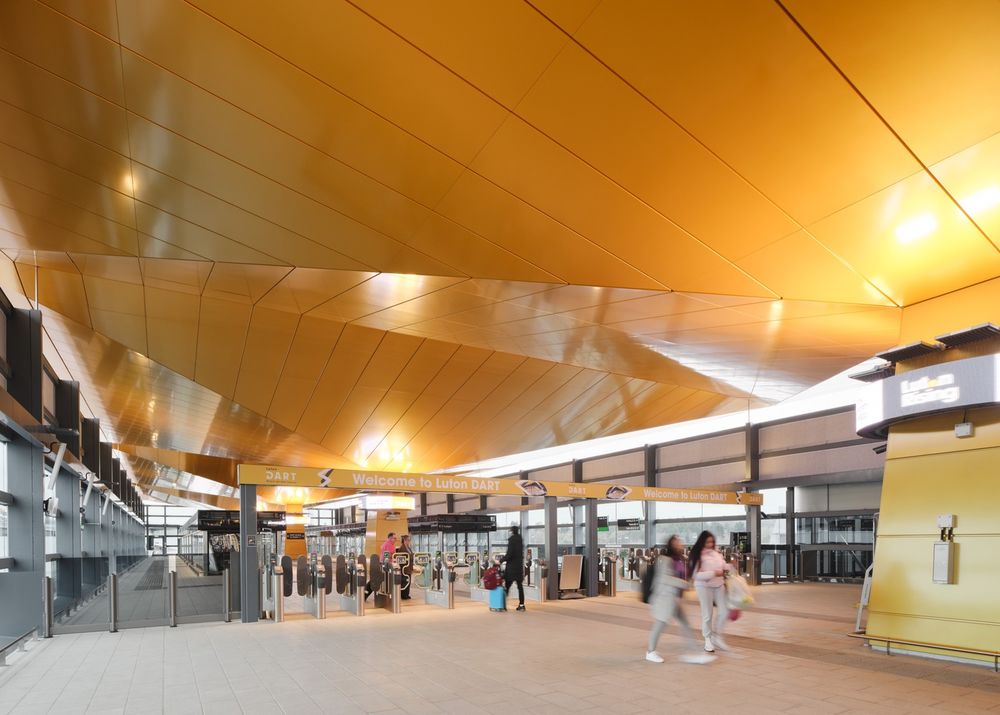
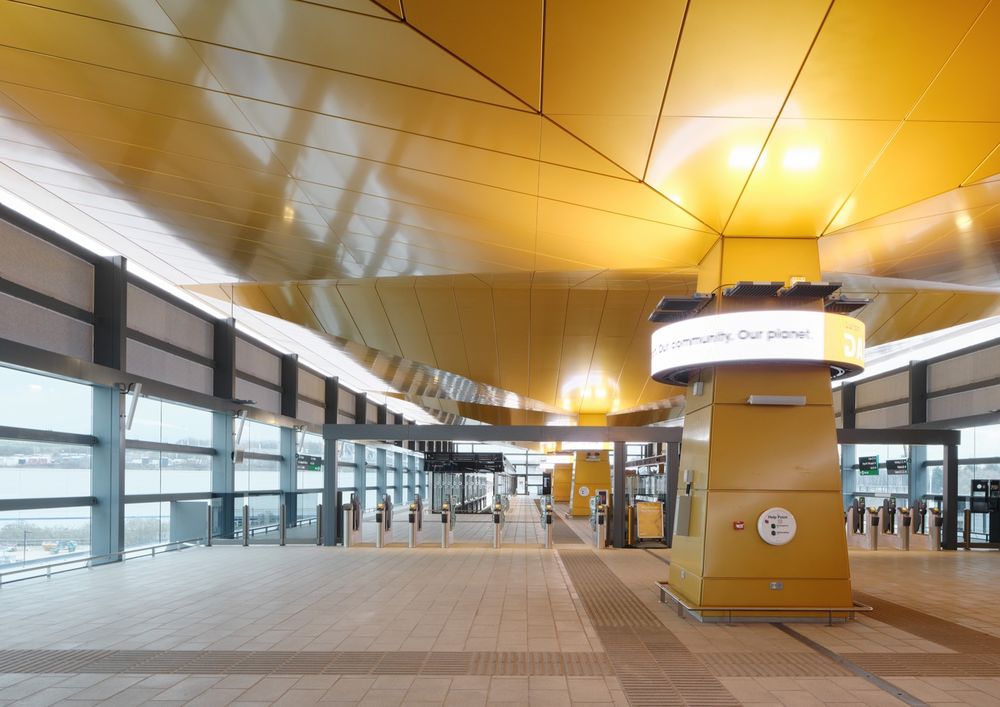
Luton DART marks a significant investment in the town’s civil infrastructure by
Borough Council’s airport company Luton Rising. Arup has played a key role working alongside Luton Rising on this landmark infrastructure project, assembling a large team of architects, engineers, and specialists to help meet the client’s aspiration for a world-class airport experience. Arup’s role covered all aspects of the planning, costing, procurement, and design, including station architecture, operating systems, and operational readiness.
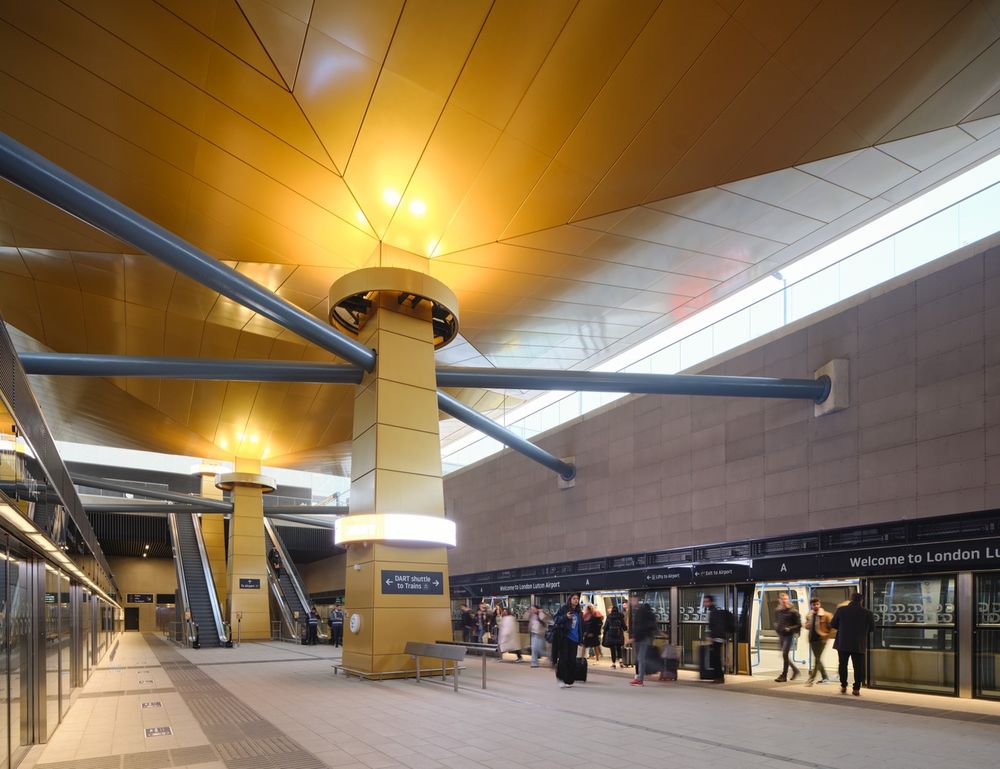
The scheme comprises two stations, a viaduct, a bridge, and a ‘cut-and-cover’ tunnel beneath a live taxiway. Arup has created a sense of place for passengers, with intuitive and easy-to-navigate spaces. DART Parkway and Central Terminal stations are characterized by their signature parasols. A simple and functional style delivers a consistent and high-quality architectural experience for travelers’ journeys from start to finish.
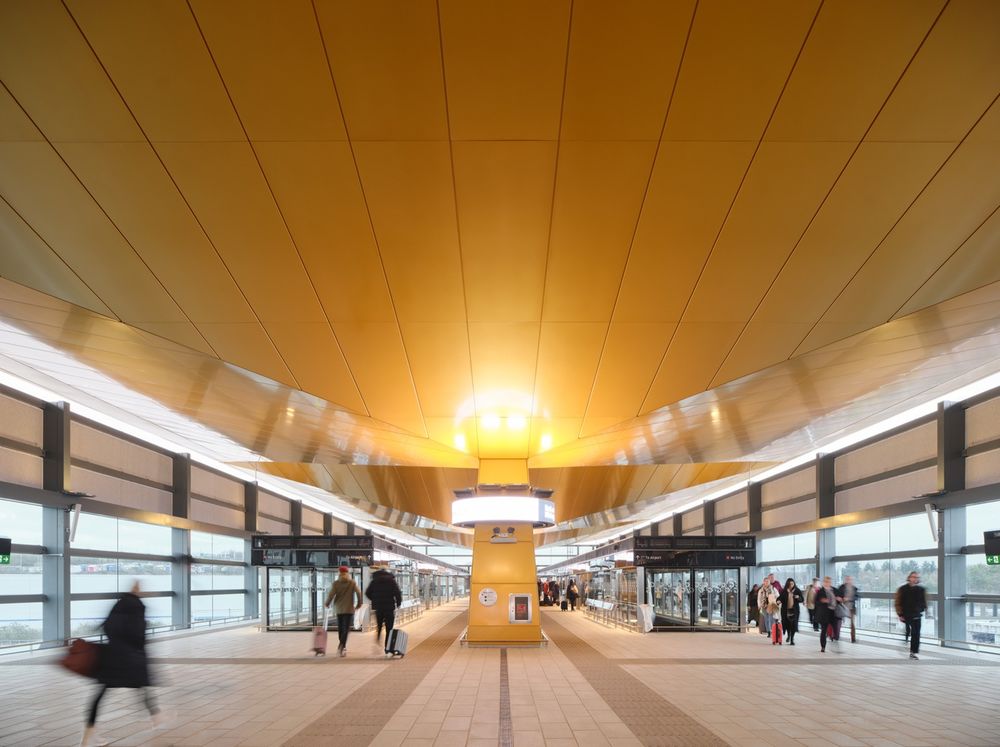
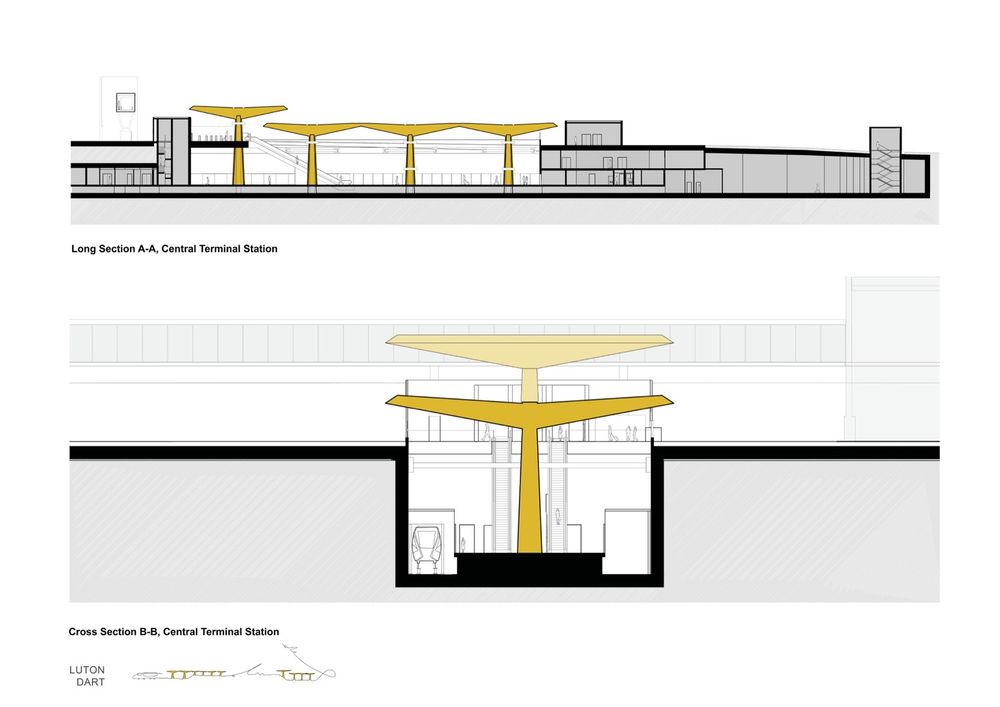
The project prioritizes accessibility with numerous features to facilitate ease of use for all passengers, including tactile paving and audio frequency induction loops. The two stations have created a new identity for
Airport with their signature parasols that are repeated across the wider development. Each parasol is held by a single centrally loaded column and cantilevers across approximately 20m in width. These bright sculptural forms are cleverly detailed to appear elegant in their design, bringing joy and delight to passengers.
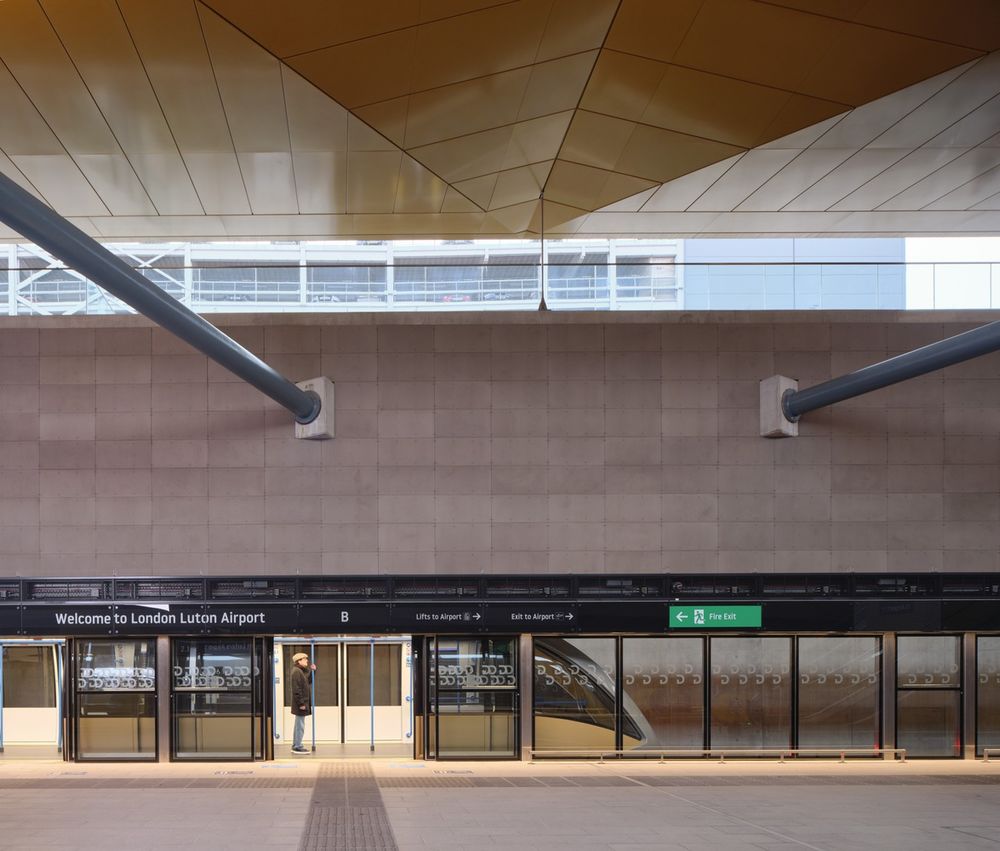
Both DART Parkway and Central Stations are naturally ventilated throughout the concourse and platform areas, lowering the operational carbon footprint of the stations against a mechanical approach. The transport system is powered by an efficient electric drive system which incorporates energy recovery during braking. The energy can be consumed in the vehicle (HVAC) and elsewhere in the station facilities, reducing the total energy consumption of the whole system.
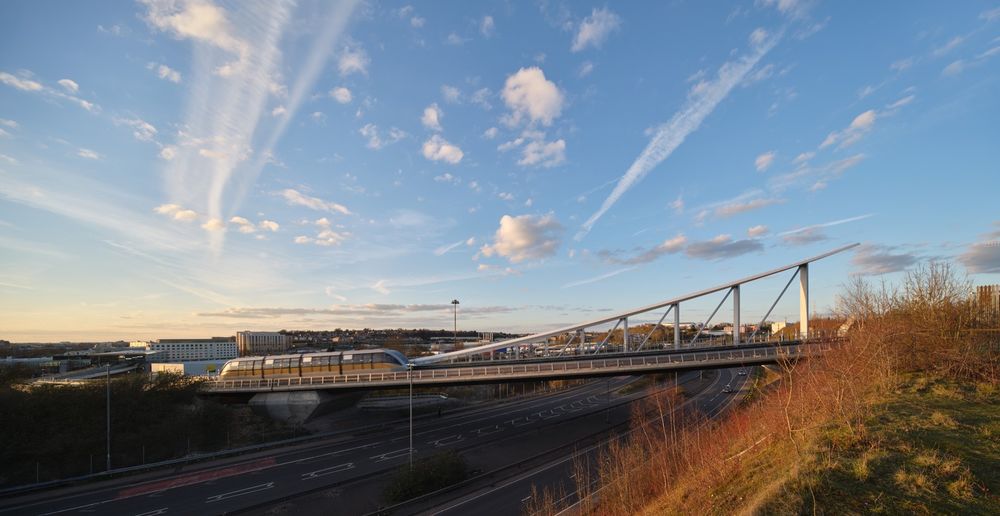
The new station, with its highly reflective parasol cladding, maximizes daylighting to improve passenger and staff wellbeing. The project brought together the collaborative effort of architects, engineers, and experts across Arup to deliver a design that was innovative, elegant, and environmentally innovative.
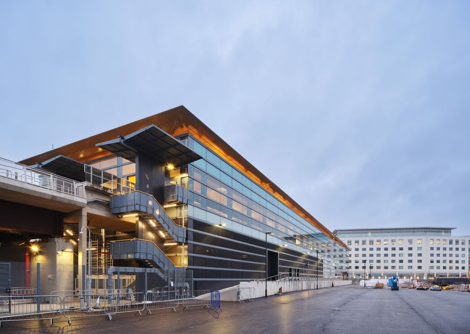
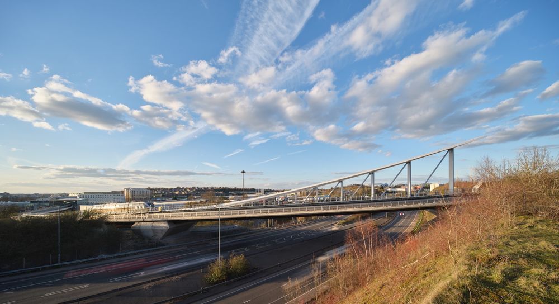
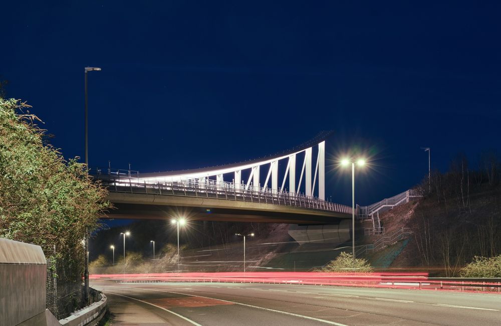
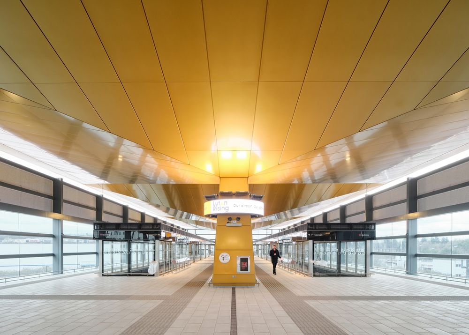
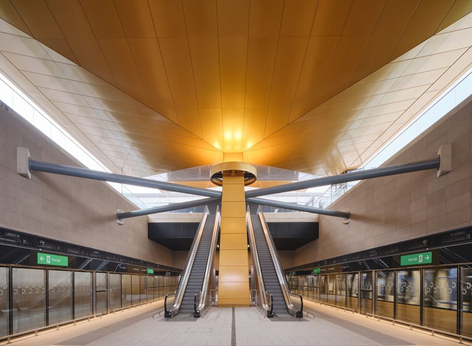
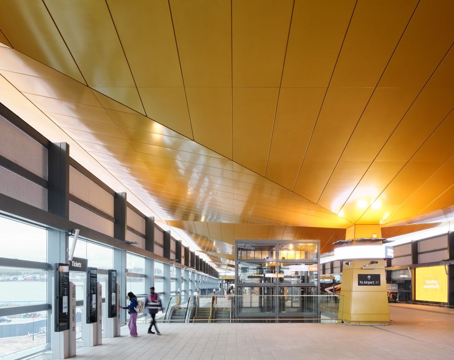
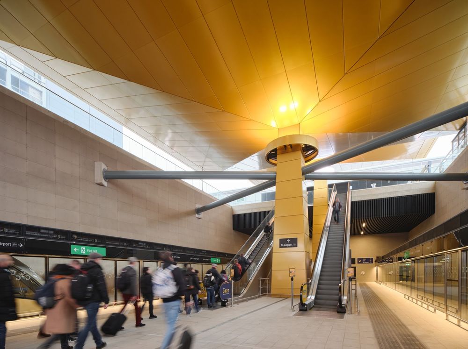
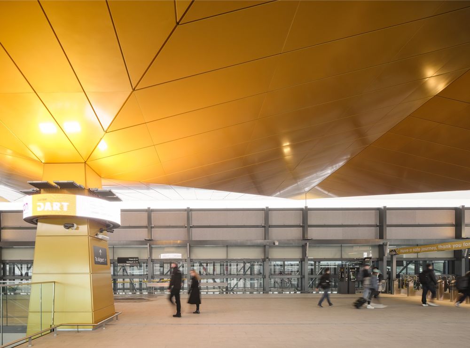

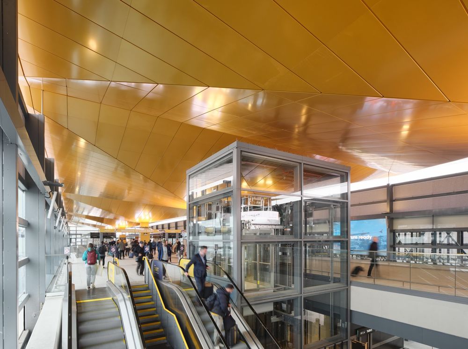

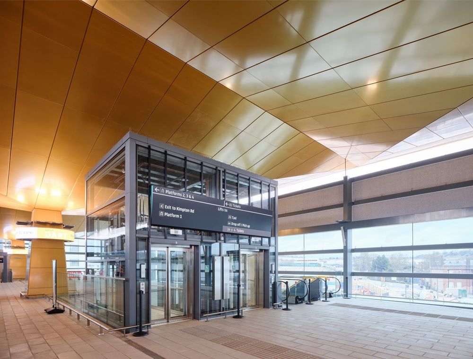
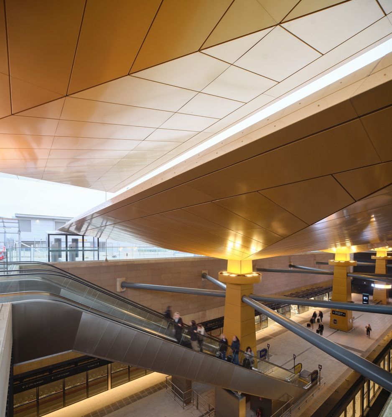
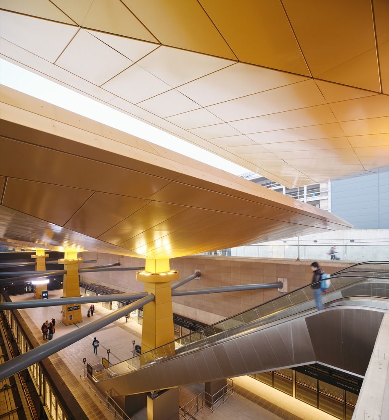
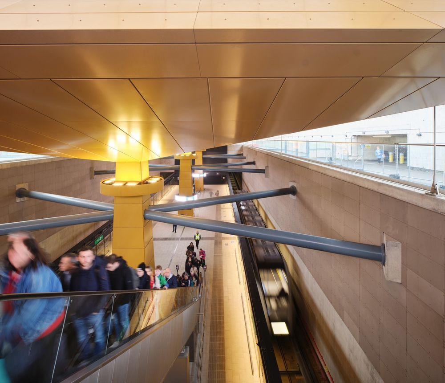
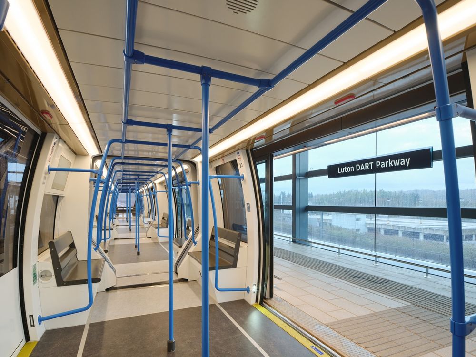
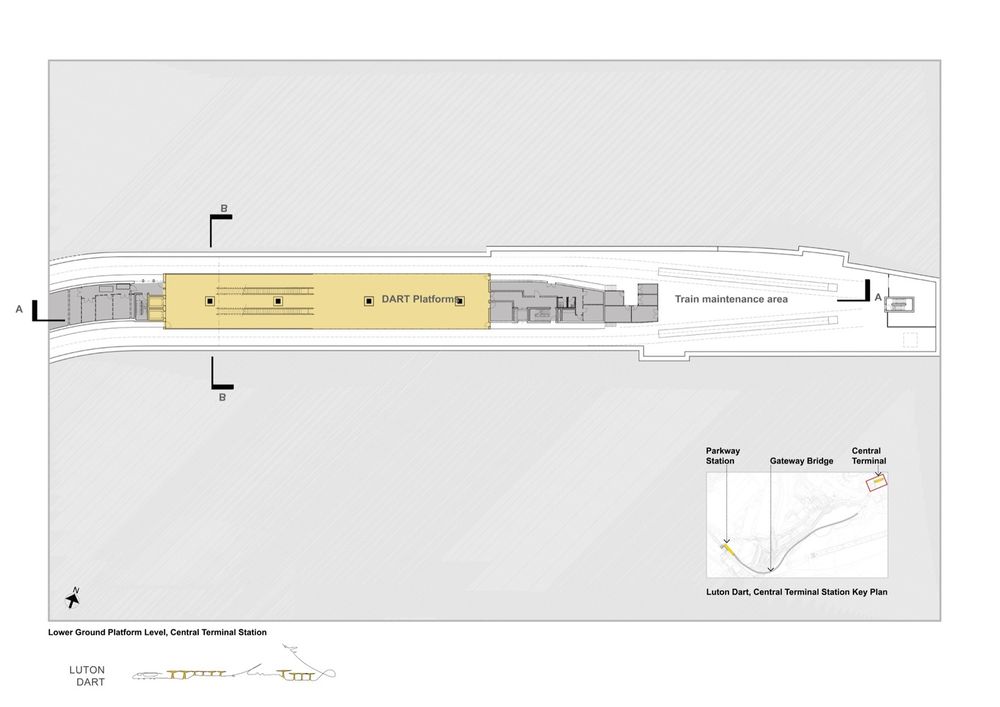
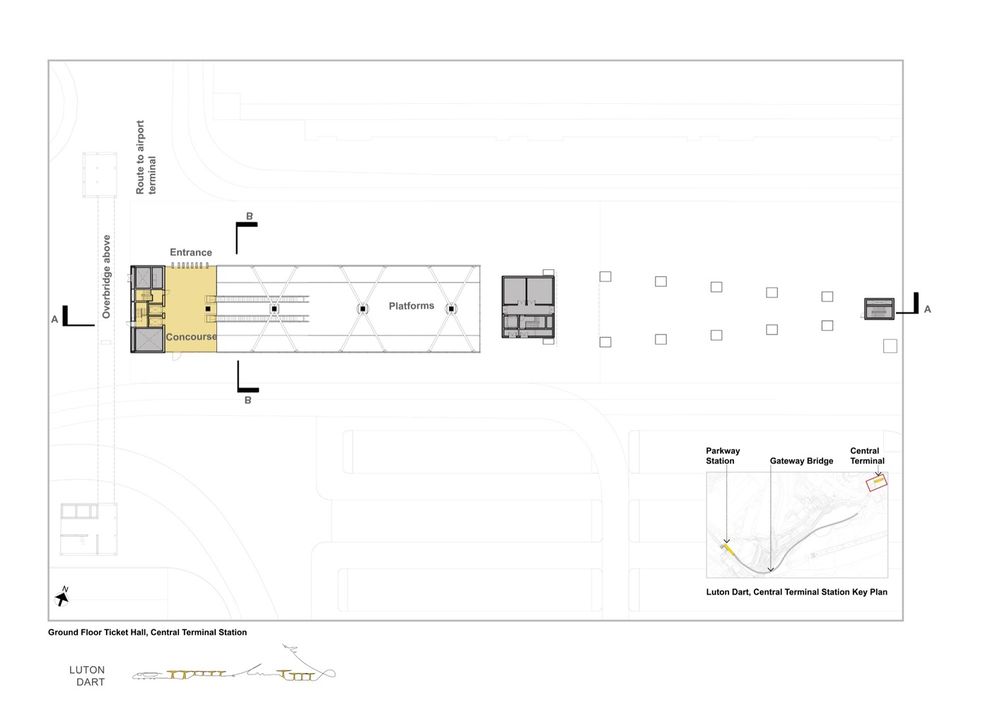
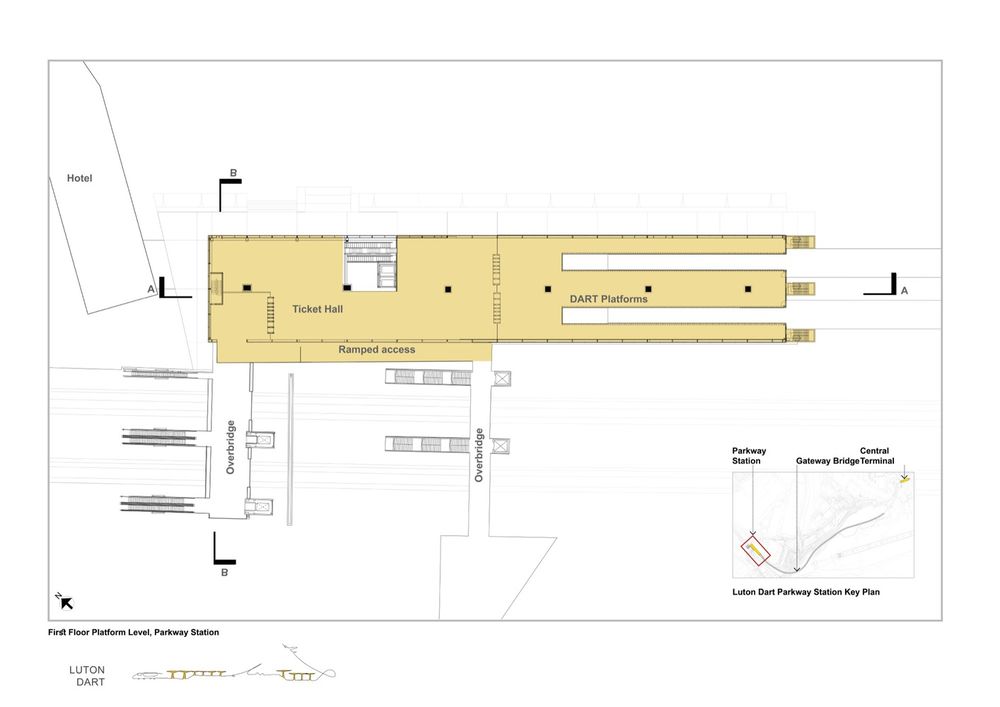



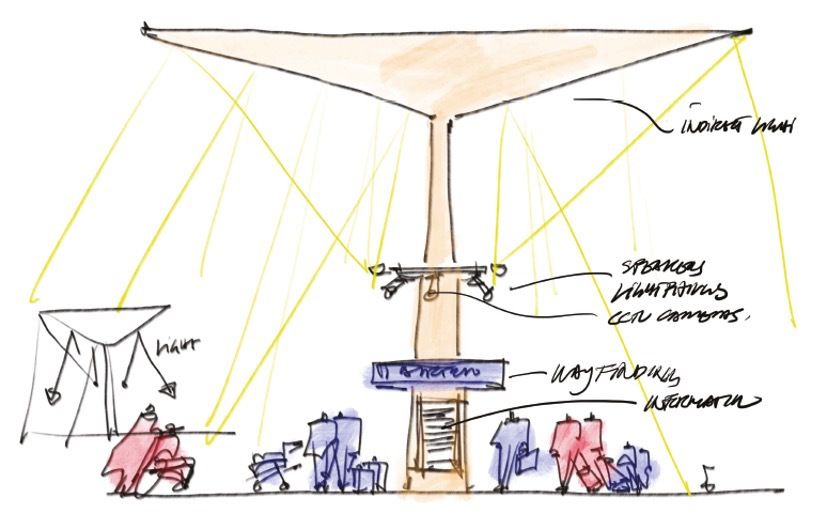
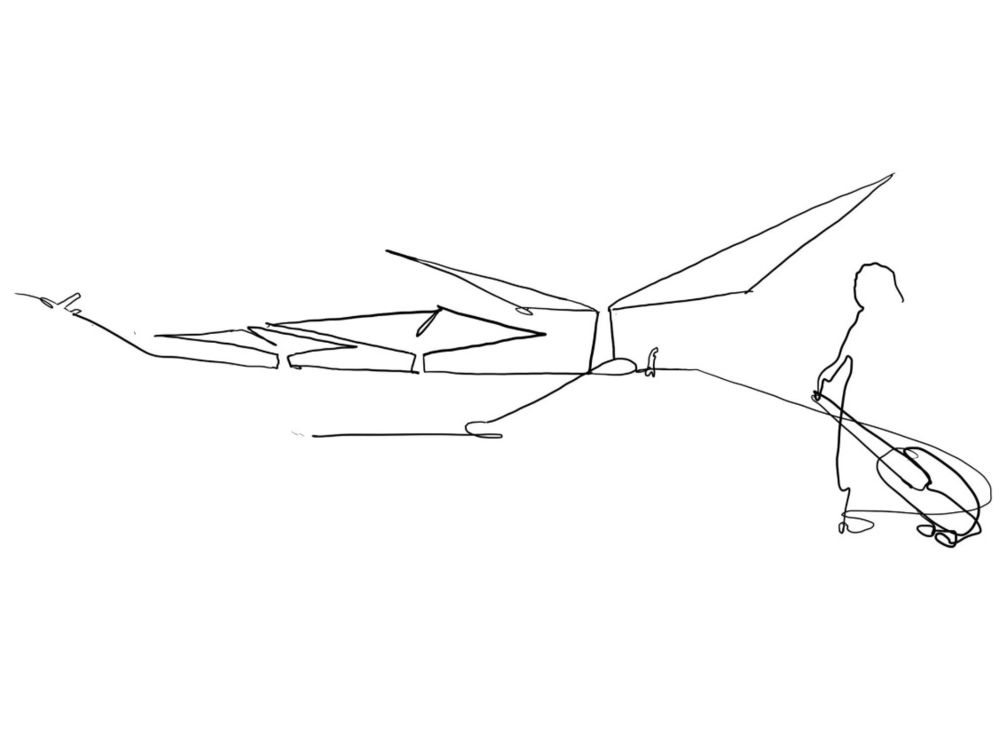
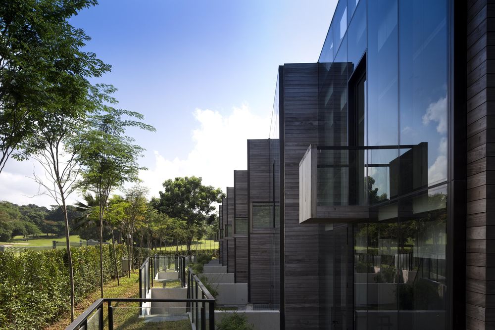
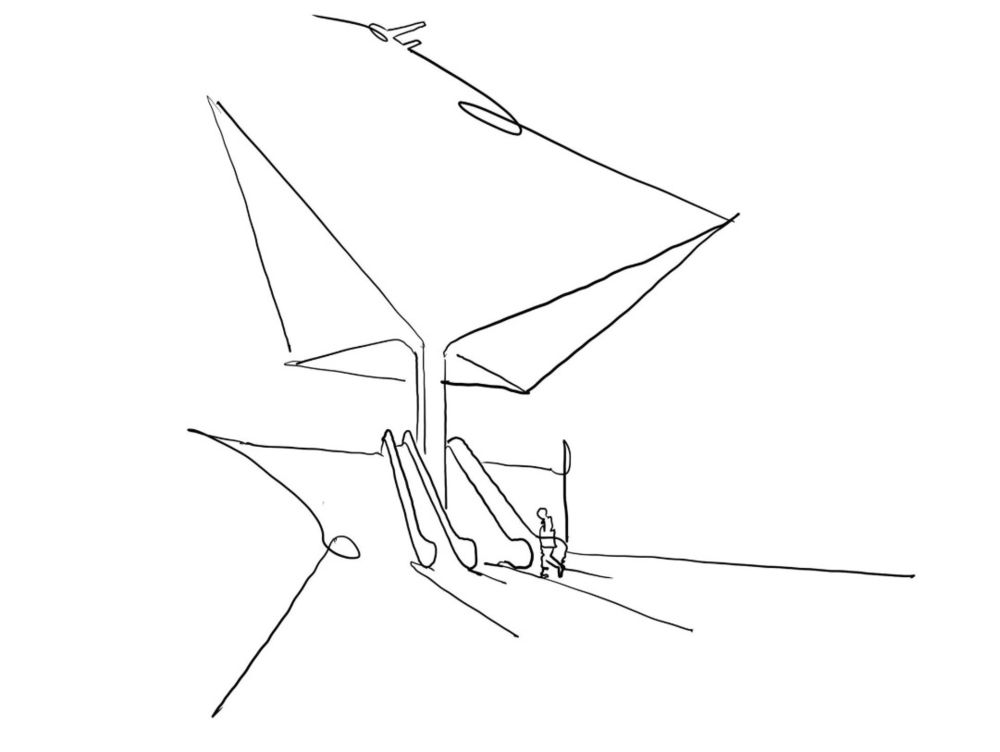


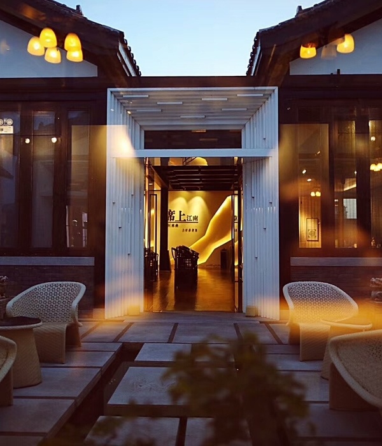
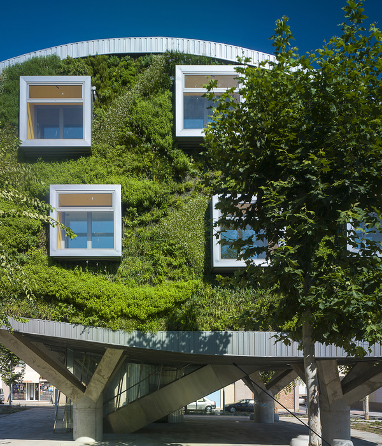
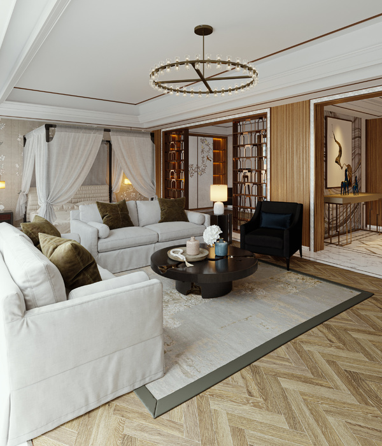
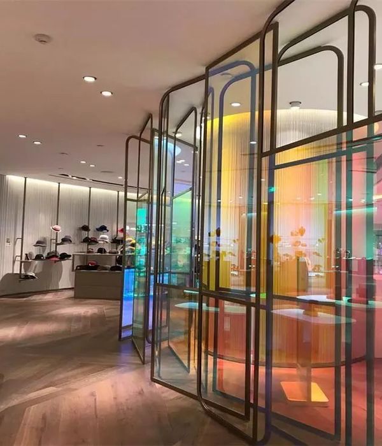
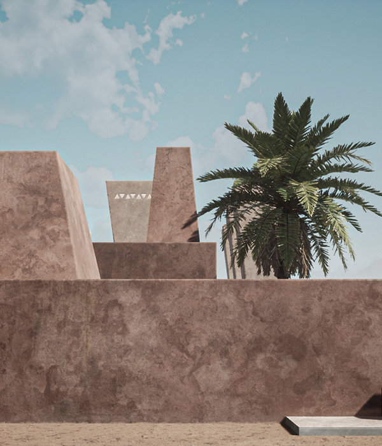
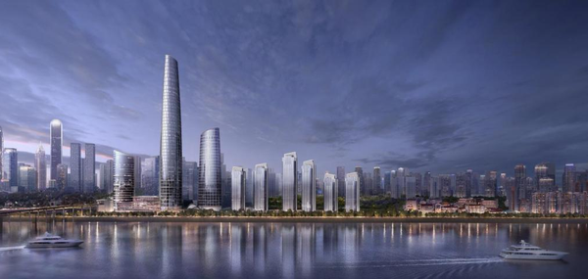
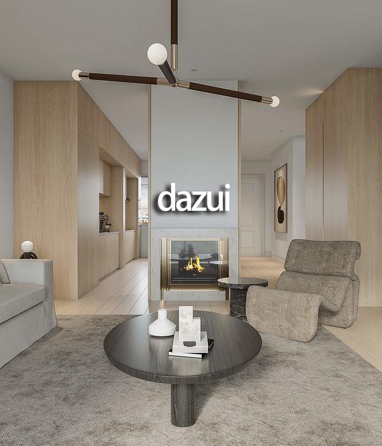
![[Folly Projcet] 수원 정자공원, (3x9x3) - 2020 [Folly Projcet] 수원 정자공원, (3x9x3) - 2020](https://public.ff.cn/Uploads/Case/Img/2024-06-13/jbdpqCOrIbZWihmqOeergJUAu.jpg-ff_s_1_600_700)

