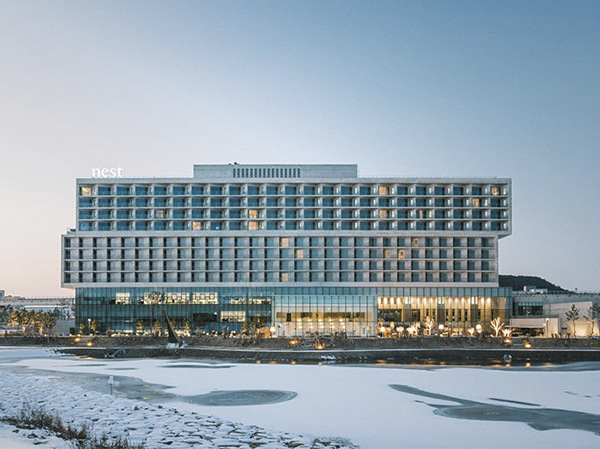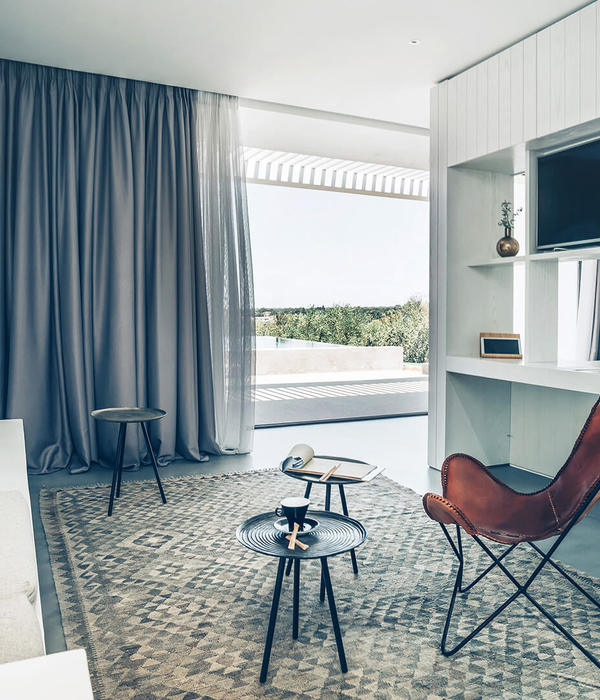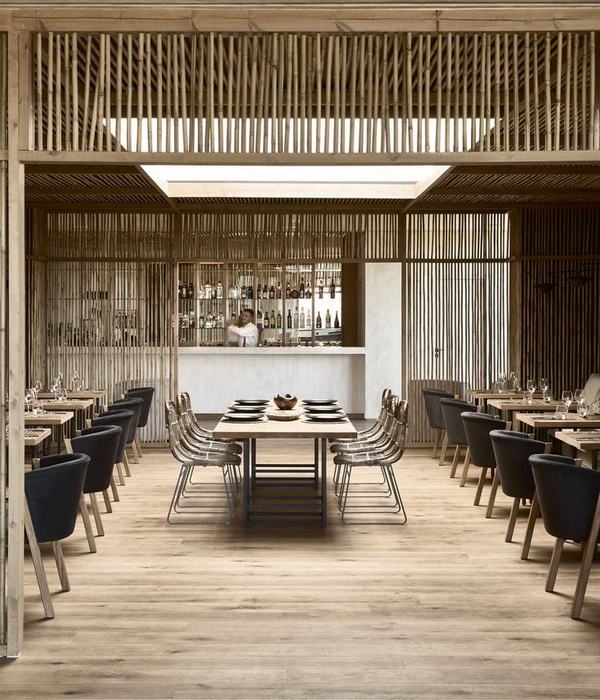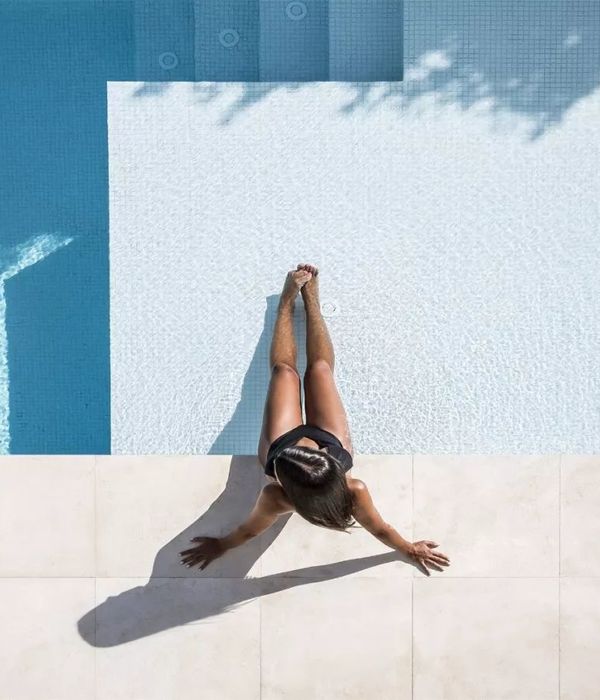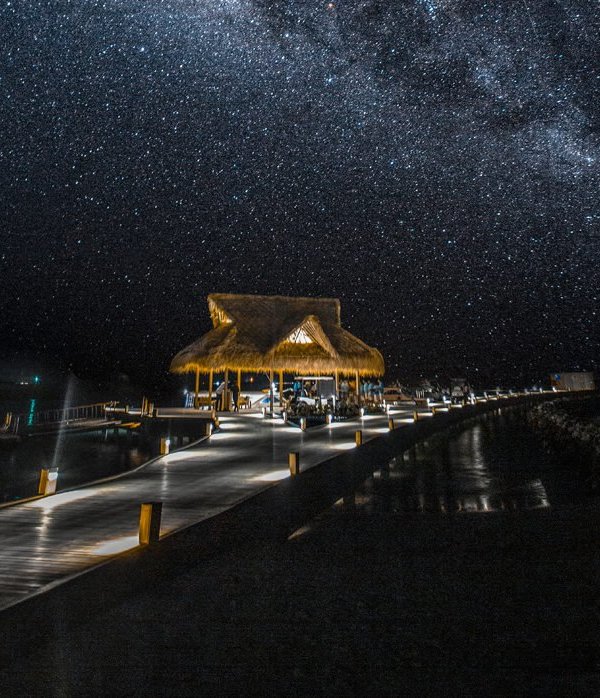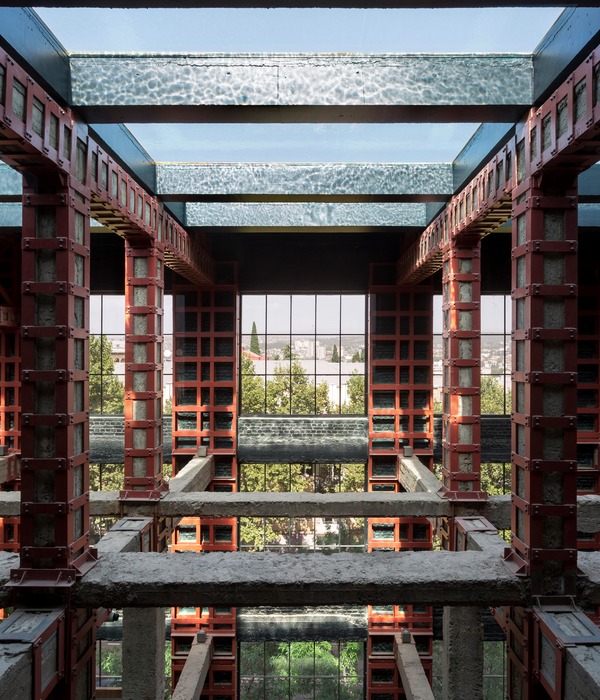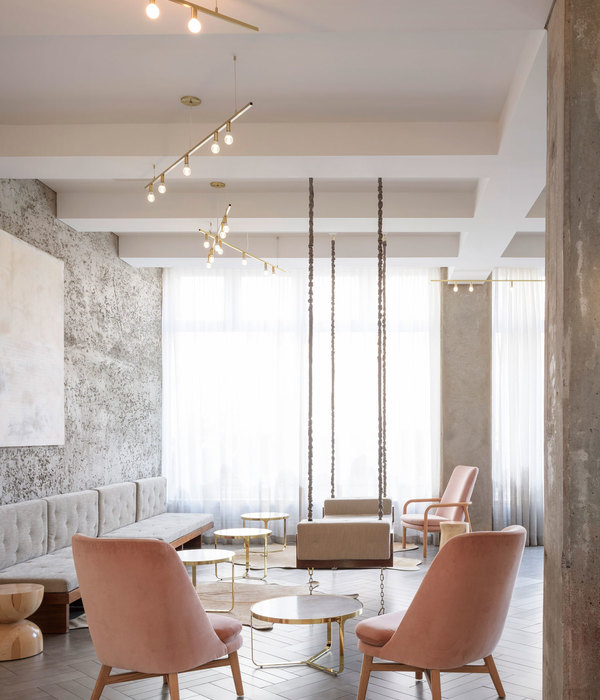A private gym for the homeowners, a guesthouse for their visitors. Our unique architecture, perfectly tailored to the family’s needs: a garden pavilion that floats above the lawn.
The building takes a soft and curved form – an architectural gesture that establishes a dialogue with the main house. A glass façade lets the boundaries between interior and exterior dissolve, while closing itself off protectively towards the road at the rear. Natural stone flooring and oak ceilings run throughout, forming two continuous surfaces that circumscribe the pavilion from above and below, spanning a space that flows from the outside to the inside. Making an independent and permeable statement, the pavilion demarcates the end of the garden and forms an extension of the living space.
The interior space allows for as much intimacy as is required at any given time. From the sliding door in the exterior façade to the floor-to-ceiling curtains, that can be drawn around the guest bedrooms in place of walls, the relationship between inside and outside remains fluid. Whether the pavilion reveals itself as a generous, flowing space or as a guesthouse with distinct demarcated areas can be determined at will thanks to our multi-layered interior design approach. In this way, the façade can be opened right up to allow home training to happen in the garden, while guests can draw the curtains to create their own private retreat.
Two separate bathrooms and a freestanding kitchen bring all the comfort and independence of a holiday apartment – for guests and hosts alike. The two bedrooms are separated by one of the two bathrooms so as to create a respectful distance between guests. In this bathroom, a glass wall provides additional acoustic separation without interrupting the harmonious flow of the architecture. Thus the day can begin with the morning sun flooding the bathroom.
The use of different surface structures in the guest rooms creates an interesting play of light and shadow. The lattice texture of the fluted relief wall tiles is continued in the slatted ceiling and meets the flutter of the shadows cast by the curtains. Islands of grey carpet and blue upholstered furnishings reveal their fine-grained texture in daylight, forming a contrast with the rough, ochre, scrape-finish plaster on the walls. At sunrise, the silhouettes of flowers and branches from the garden are cast onto this warm, earthy surface.
The paving stones leading to the pavilion are offset into the lawn, an effect that is continued in the steps leading up to the terrace. The brevity and positioning of the path ensures that the new building belongs unmistakably to the house. It also articulates a nuanced understanding of good hospitality expressed through architecture: guests live in their own slightly elevated, yet somewhat apart space, which faces their hosts in variable degrees of openness.
Floating and occupying an interstitial space – above the lawn and between spaces, between physical exertion and recreation, private gym and guesthouse, yet firmly anchored in the home and in the needs of the family: this is our Floating Connection guesthouse.
Team Arsen Aliverdiiev, Andrea Hasbun, Christian Kirschenmann, Verena Schiffl, Anna Theodossiadou, Alberto Franco
Partner Architekturbüro Seebacher-Krauth-Metzinger
{{item.text_origin}}

