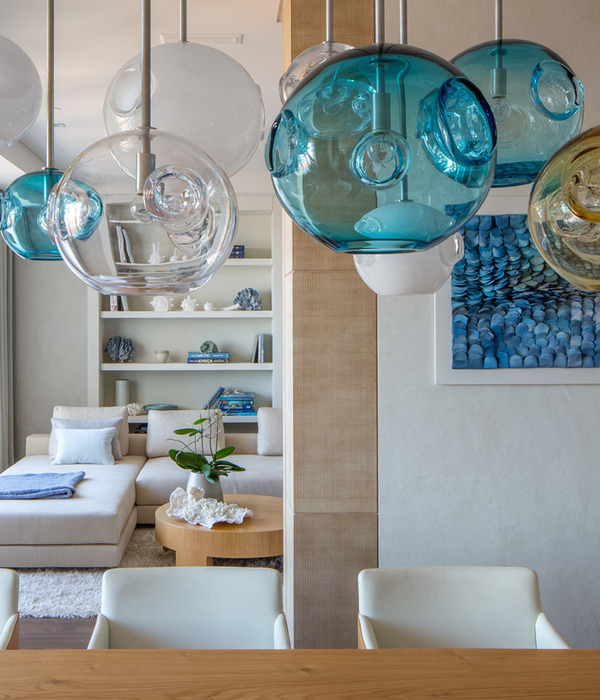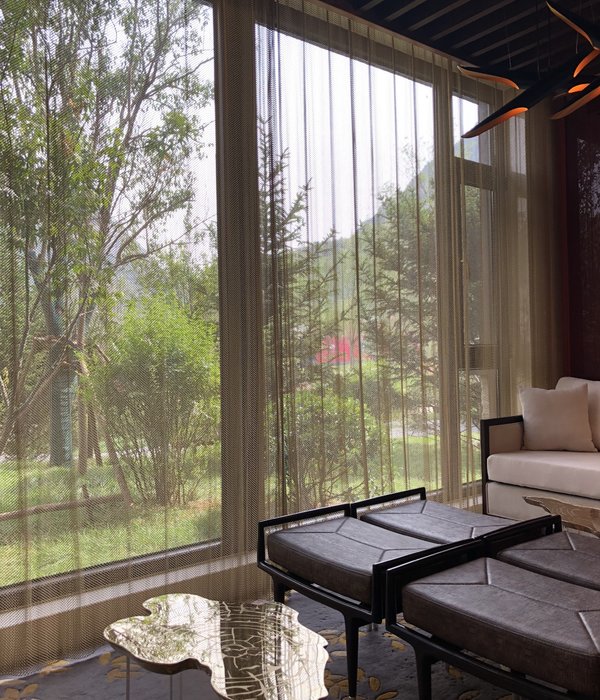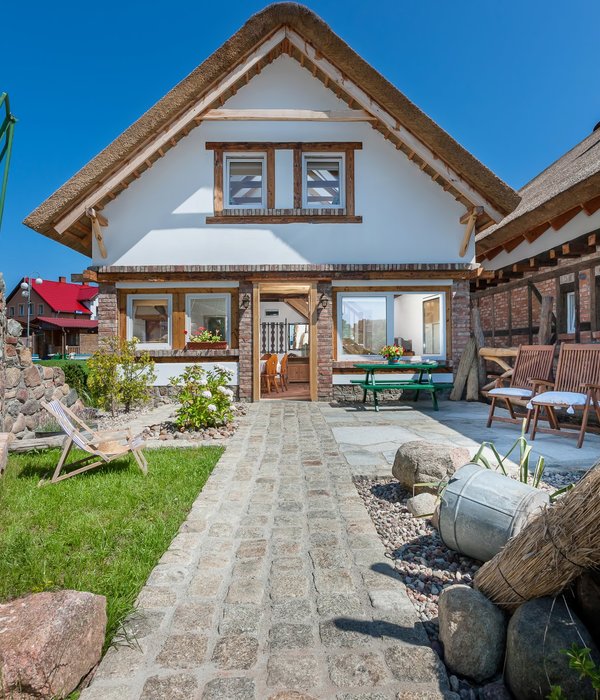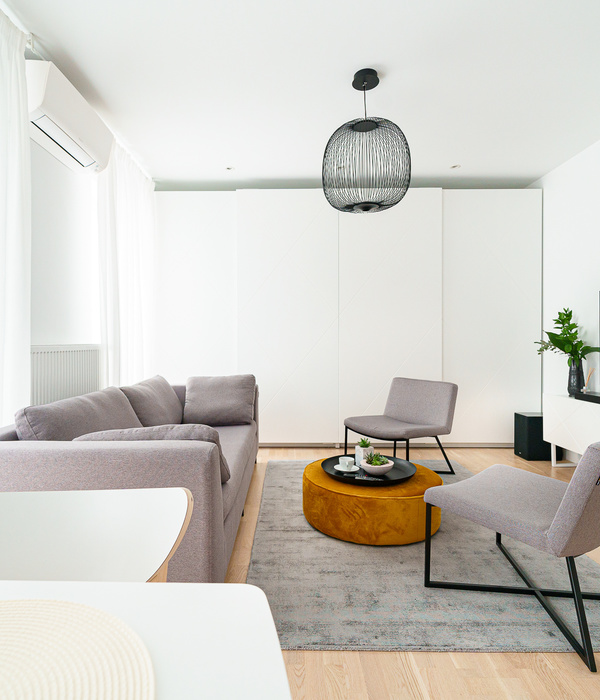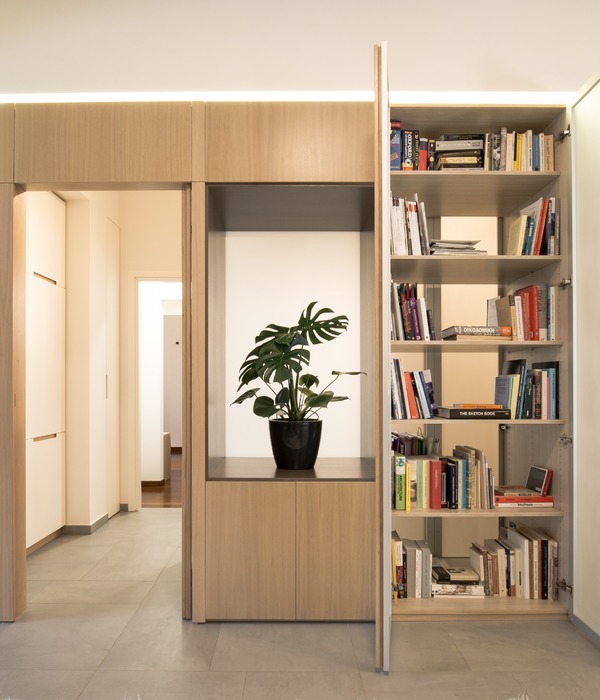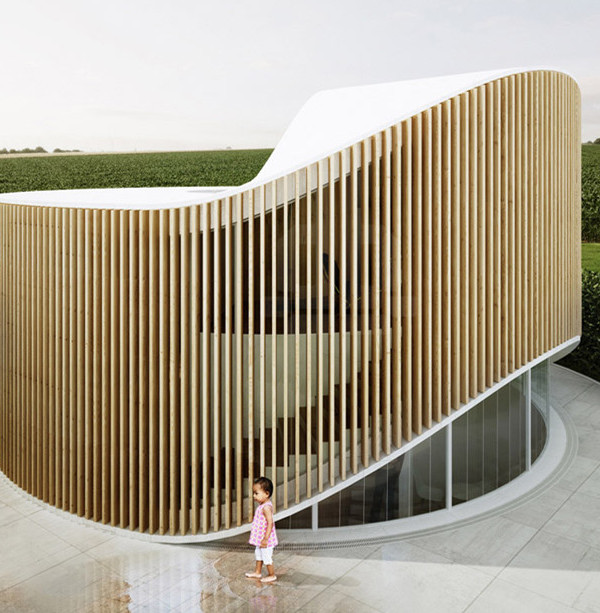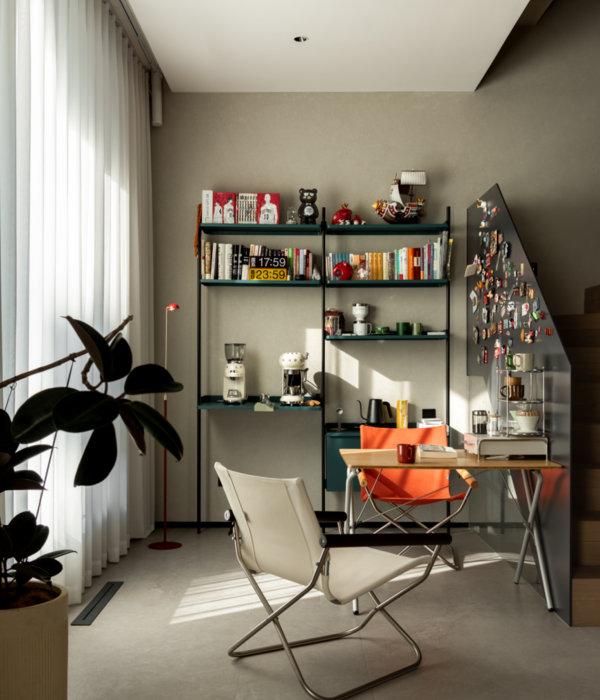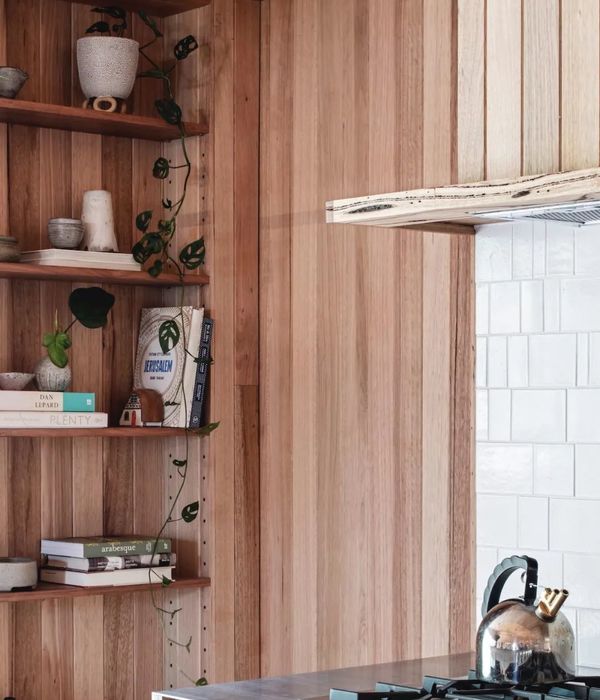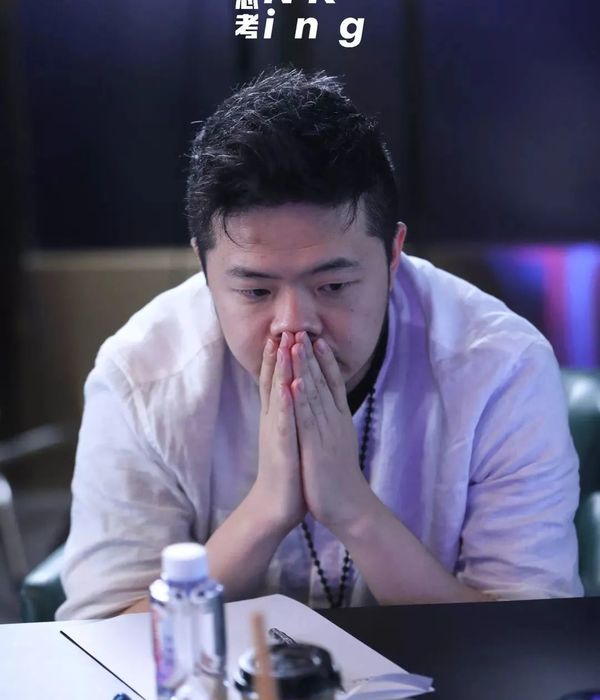Netherlands Spee Villa
设计方:Lab32 architecten
位置:荷兰
分类:别墅建筑
内容:实景照片
建筑设计负责人:Ing. Loek Stijnen architect BNA
项目建筑师:Clark Teensma
图片:34张
摄影师:Jo Pauwels
这是由Lab32 architecten设计的Spee别墅,位于荷兰的Haelen。该别墅为一对已婚夫妇及其孩子居住,该项目是在60年代的一座平房原址上建造。建筑师的设计满足了客户对田园生活的居住偏好,设计了一个优雅漂浮于起伏景观之上的“盒子”,建筑前后的全景窗户设计优化了室内外空间的联系。建筑背后的低台,布置了游泳池和水池,与露台无缝联系,加强了室内外的连接。室内设计由Rob Zeelen负责,与别墅完美协调,符合了客户对极简主义的审美追求。光滑而纯粹的设计搭配温暖的材料,营造了一个舒适而独特的居住环境。
译者: 艾比
From the architect. This villa for a married couple with child is built on the original location of a dated bungalow from the 60s in Haelen, The Netherlands.The villa, designed by architect Loek Stijnen from Lab32 architects, meets the residence preferences for country living. The “box” floats beautifully above the naturally undulating landscape, fitted both at the front and at the back with panoramic windows that optimize the indoor/outdoor connection.
The beautiful lower terrace at the back, with swimming pool and pond, connects seamlessly to the covered outdoor terrace and strengthens the inside – outside connections. The indoor design drawn by interior decorator Rob Zeelen is in perfectly harmony with the villa, matching beautifully with the minimalist aesthetics pursued by the clients. Sleek and pure design combined with warm materials. The designers left nothing to chance and created an absolutely exclusive made-to-measure suit offering an optimal living comfort.
荷兰Spee别墅外部实景图
荷兰Spee别墅外部局部实景图
荷兰Spee别墅外部侧面实景图
荷兰Spee别墅外部休息区实景图
荷兰Spee别墅外部门口实景图
荷兰Spee别墅内部客厅实景图
荷兰Spee别墅内部局部实景图
荷兰Spee别墅内部餐厅实景图
荷兰Spee别墅内部卧室实景图
荷兰Spee别墅内部浴室实景图
荷兰Spee别墅内部实景图
荷兰Spee别墅内部过道实景图
荷兰Spee别墅内部洗手处实景图
荷兰Spee别墅平面图
荷兰Spee别墅剖面图
{{item.text_origin}}

