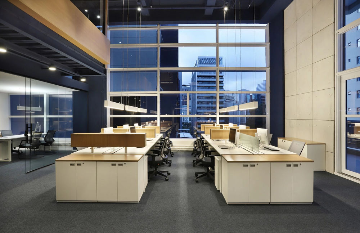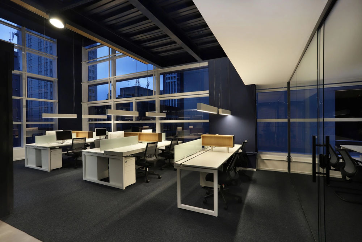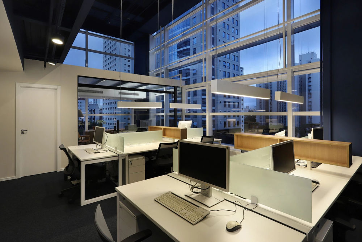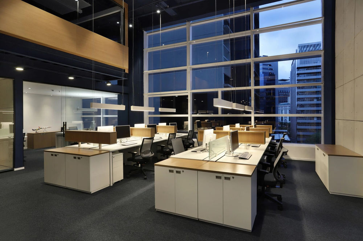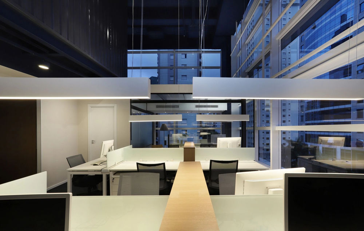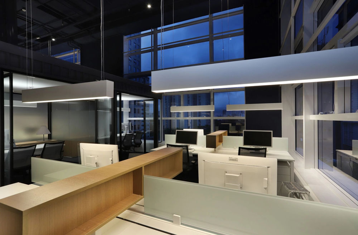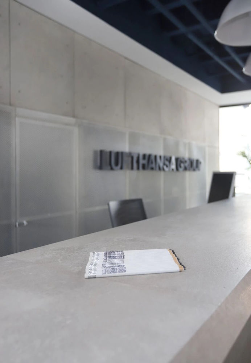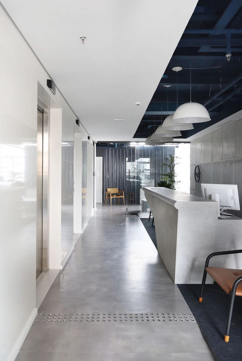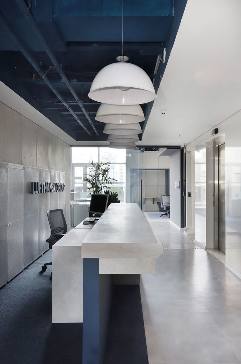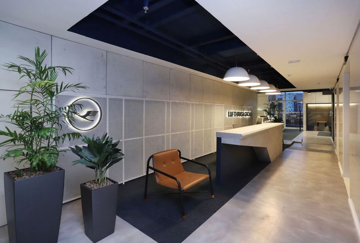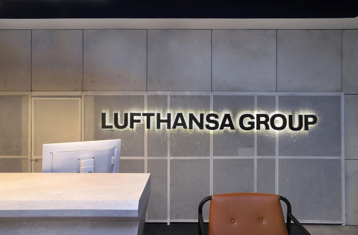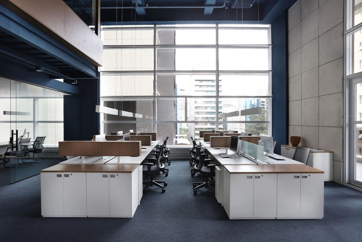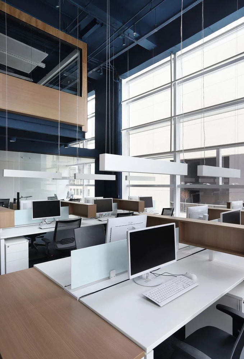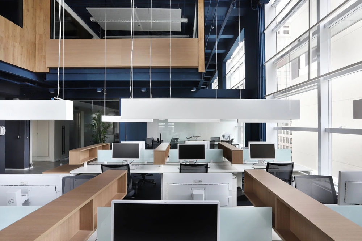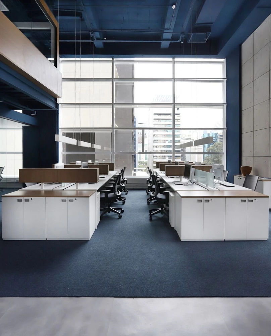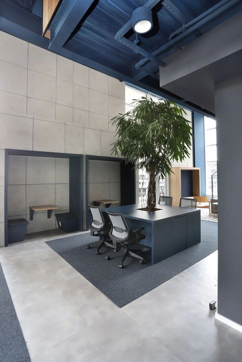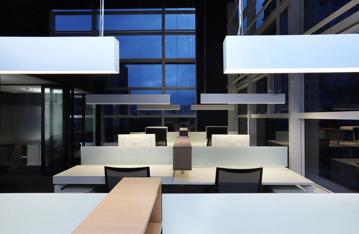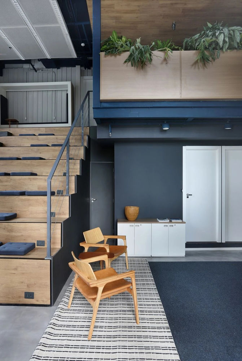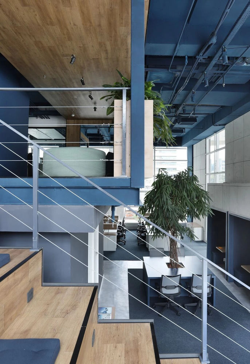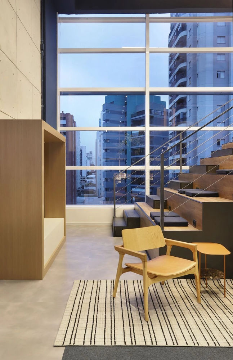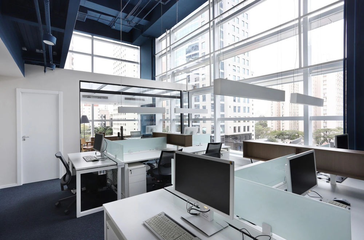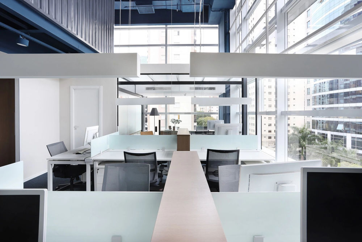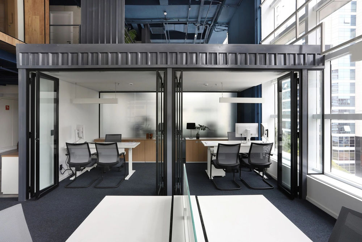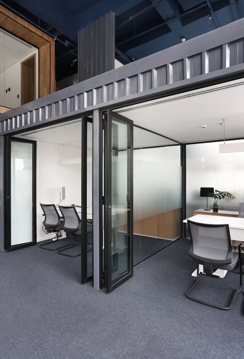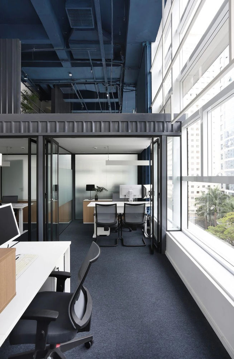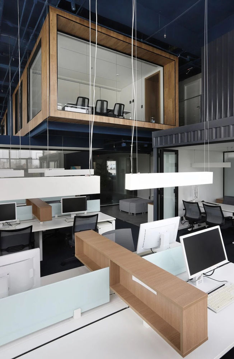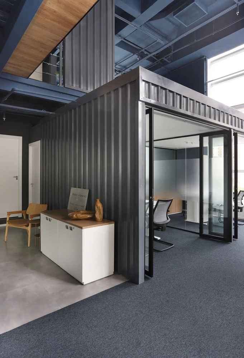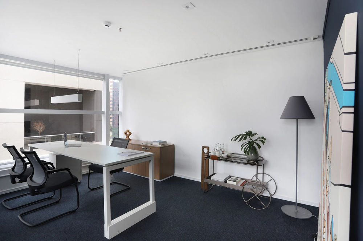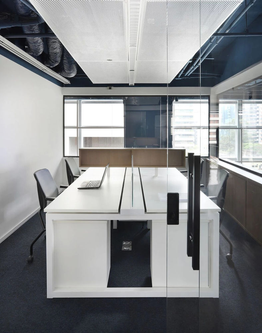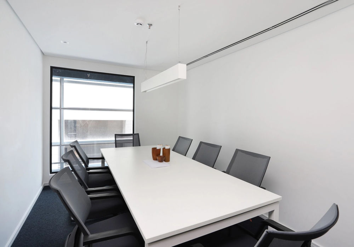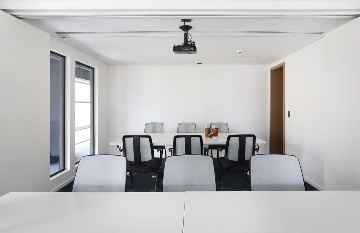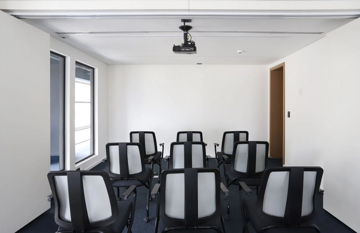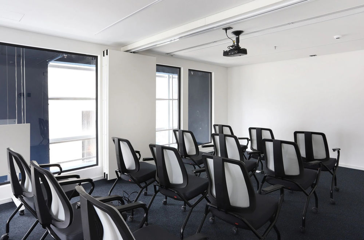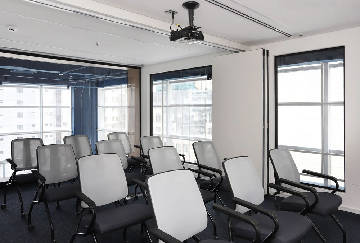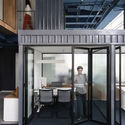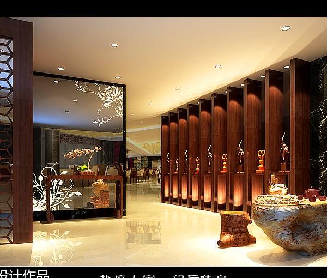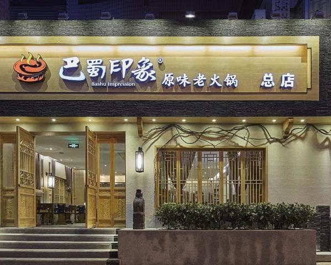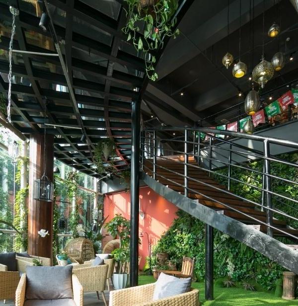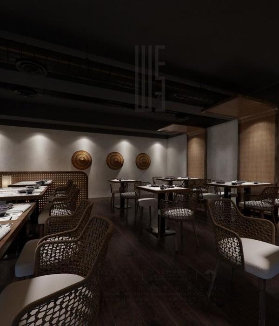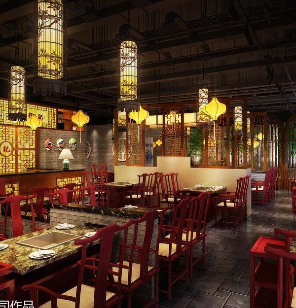巴西圣保罗 Lufthansa 办公室 | 工业风与生态友好的创意空间
Architect:AFGR Arquitetos;Vitor Dias Arquitetura;Renato Mendonça Arquitetura
Location:São Paulo, Brazil; | ;
Project Year:2019
Category:Offices
Web bid for the closed architectural competition of new Lufthansa’s office in São Paulo and to be chosen as the winning project we designed a mix of open office and traditional spaces, as their briefing asked.
We took advantage of the height and the big windows od the building to make the office a light place even with a dark blue paint at the concrete ceiling.
The usage of an industrial language was preferred so we could bring the memory of the airplane and hangar materials. We designed a room that looks like an container and leaved all the installations ducts outwards.
On the briefieng, Lufthansa’s asked for an office bleacher seating, so we design one with mix uses: stairs to the mezzanine, training
living, day by day word and a storage underneath.
Near the balcony, we designed the call pods, in front of a tree that it’s the preferred spot of employees. The biophilic study was considerate to provide an friendly atmosphere to the office.
1. Fazolim Vidros - Glasses
2. Tarkett Pisos - Vinyl floor
3. Modulyss Carpetes - Carpet
4. Cavaletti - Chais
5. Marelli - Furniture
6. Lumicenter Luminárias - Lighting
7. Luciana Guerra Projeto Luminotécnico - Lighting Design
8. Molen Planten Paisagismo - Vegetation
▼项目更多图片
