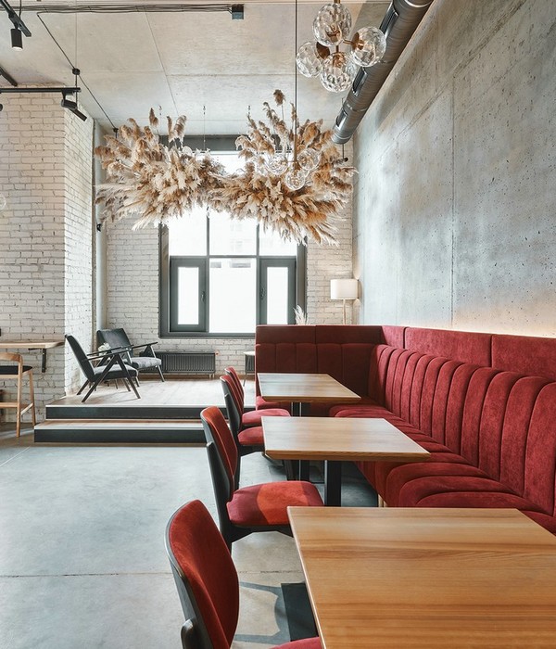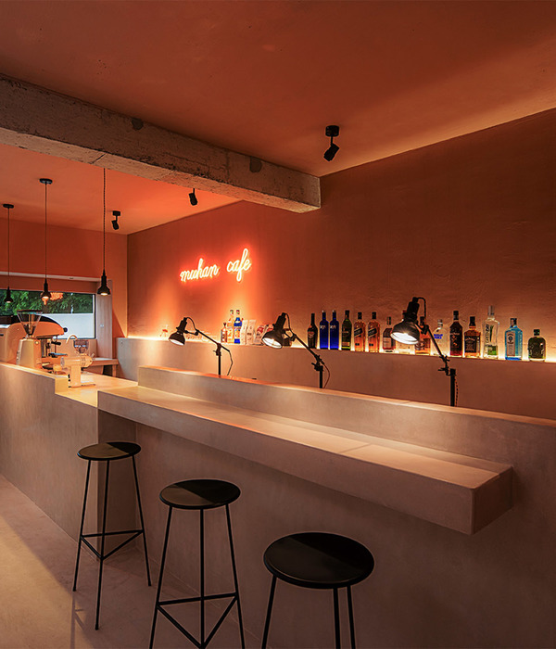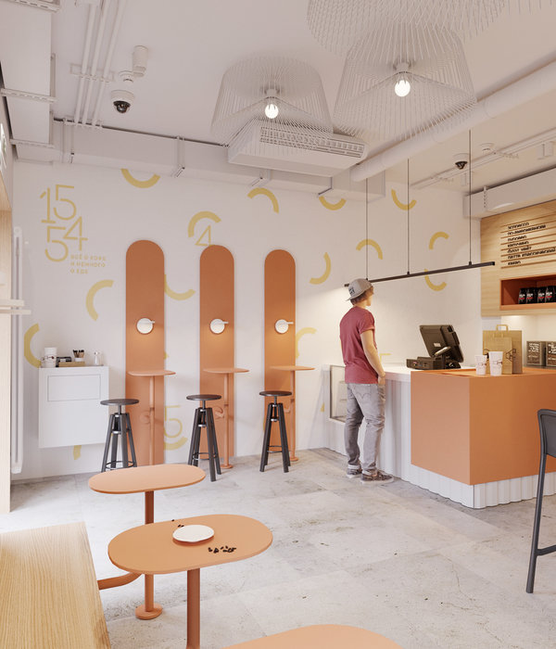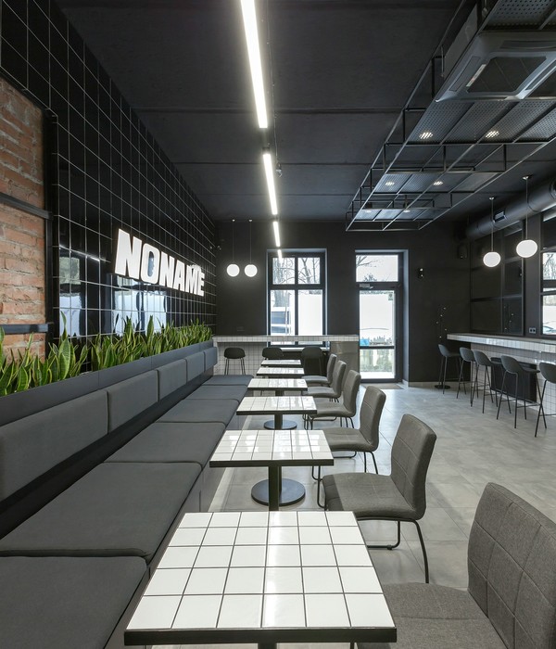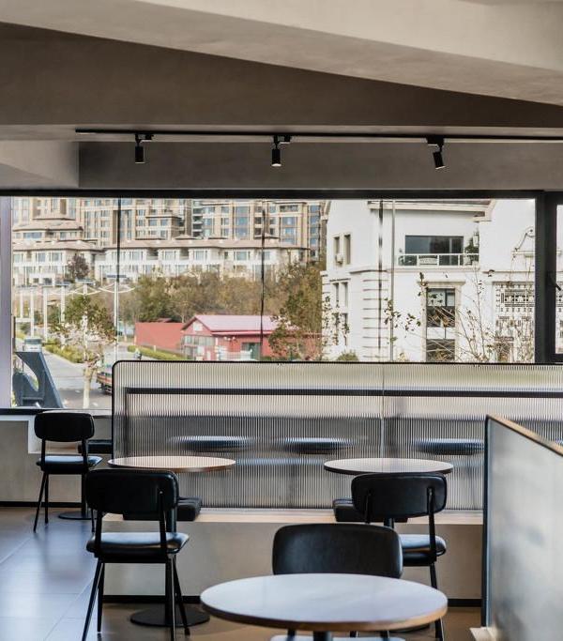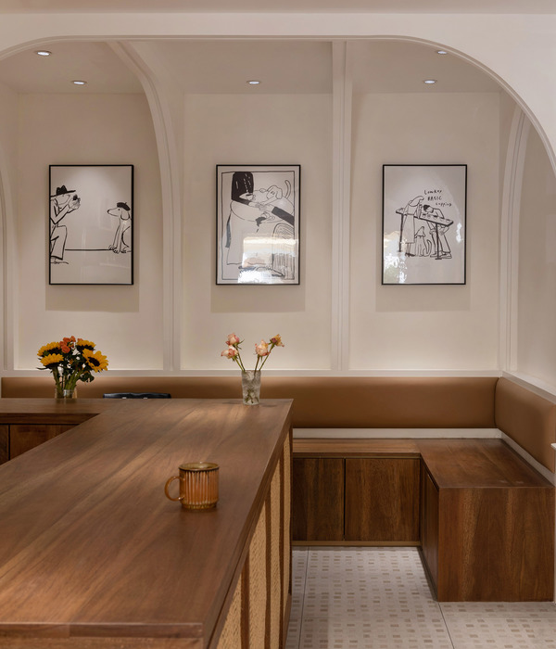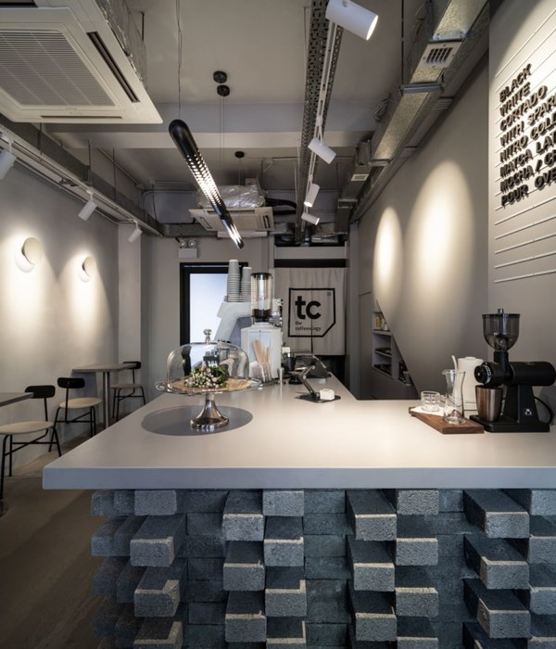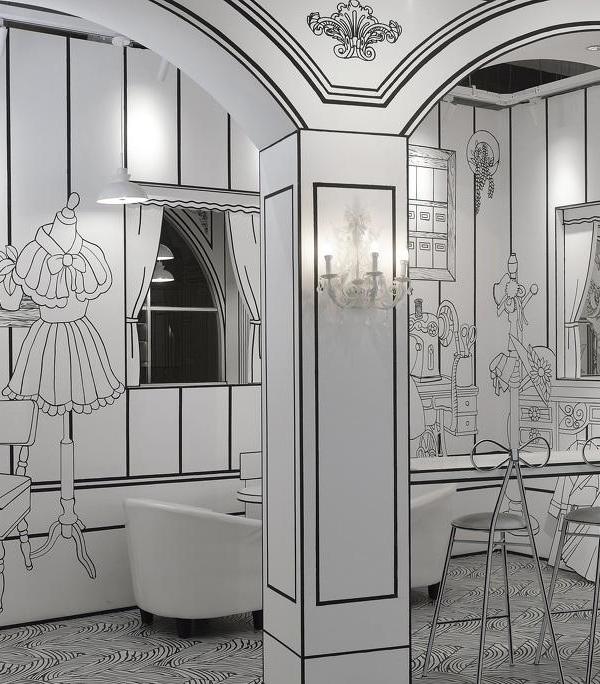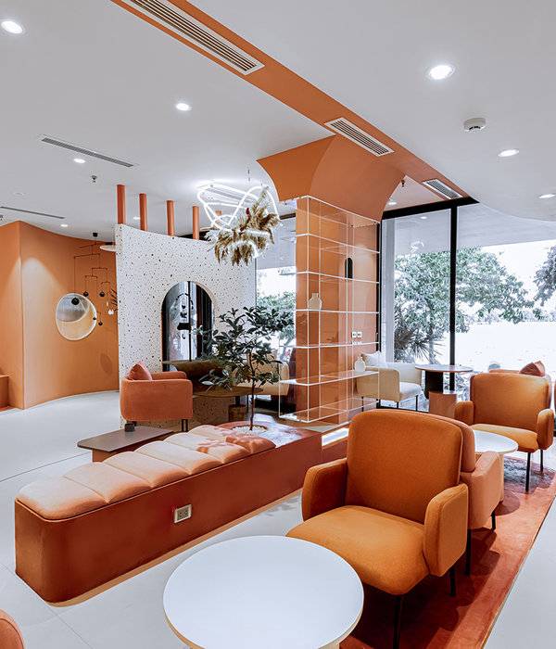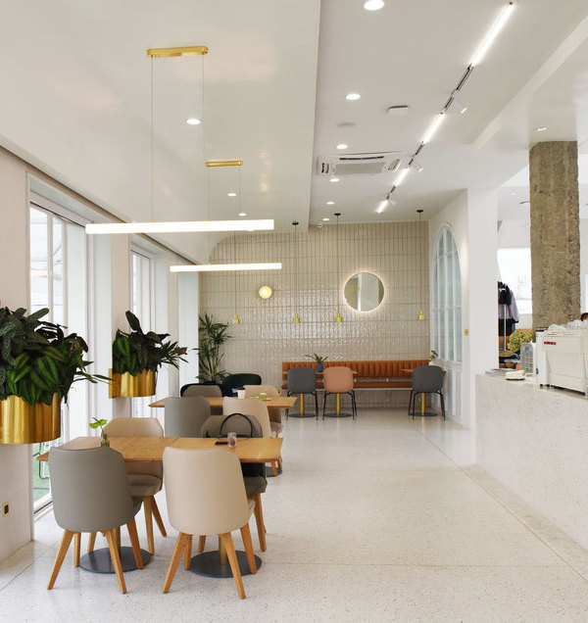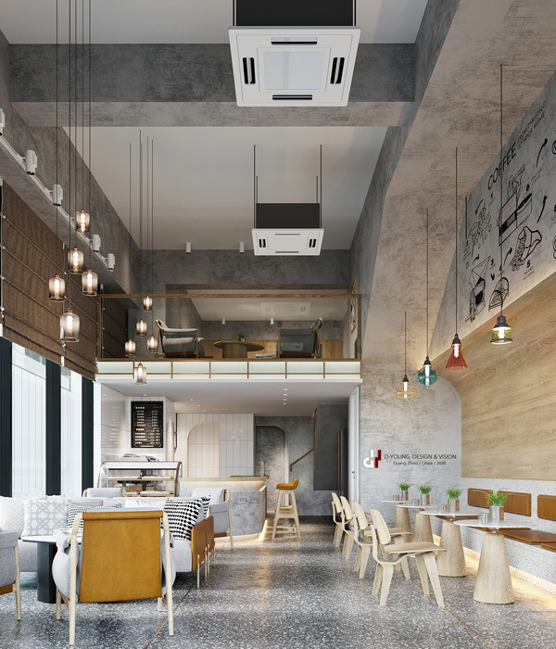Architects:Abscis Architecten
Area :6042 m²
Year :2018
Photographs :Jeroen Verrecht
Manufacturers : AutoDesk, Flowcrete, Betafence, PcP, ROCKPANEL, ROCKWOOL, Stradus, Stradus-Infra, Villeroy & BochAutoDesk
Landscape :Abscis Architecten
Engineering :Ingenium, Provoost
Contractor :Strabag
Clients : GO! Onderwijs van de Vlaamse Gemeenschap
Design Team : Provoost, Ingenium, Abscis Architecten
City : Ninove
Country : Belgium
The school campus is located in the centre of the city of Ninove, on a green strip in the middle of a closed building block. This green oasis offers space to three GO!-schools: a kindergarten and primary school, a middle school and a secondary school (athenaeum). The schools were dealing with an enormous shortage of classrooms, which threatened to fill the open space with temporary containers. The assignment consisted of drawing up a master plan for the future development of the entire campus and the construction of several new school buildings and sports infrastructure.
During the development of the master plan, a number of bottlenecks were uncovered that greatly reduced the potential quality of the campus. The campus was rather hidden behind the existing residences along Dreefstraat and Astridlaan. A proper presentation and connection of the campus in de street was missing. The only view to the surroundings were the dilapidated buildings along the Dreefstraat and two existing car parks. The beautiful green inner area was barely visible from the street and the terrain was highly fragmented by temporary pavilions. The master plan had to anticipate construction in different phases without restricting the quality of the existing open space. The new school buildings together provided an additional 7200 m² of space, which allowed to gradually reduce the amount temporary pavilions.
In the first construction phase, the primary school was built. A powerful standalone volume on the Dreefstraat, for which the old buildings of the athenaeum had to make way. The middle school was given a new extension between two blind facades on the Astridlaan (on the side of the train station) where originally there were parking spaces. Both new buildings form the new face of the campus in an improved integration of the school campus in its urban environment. Centrally on the campus an existing school building of the athenaeum was extended with modern laboratories and sanitary facilities. A second construction phase comprises a four-storey new building for the athenaeum with classrooms and secretariat. A third phase is planned for the construction of a sports hall with a canteen, which could also be used by third parties outside school hours.
While phases 1 and 2 contain the realization of different buildings - a kindergarten and primary school, a middle school and a secondary school- we attempted to create a certain harmony that shapes and strengthens the campus as a whole. A clear and identical materialisation for the different new buildings was the most important way to achieve this. The new buildings create a renewed identity for their users without losing sight of the uniformity of the campus. Spatial connection, unique shapes versus uniform choice of materials and detailing all keep each other in balance. The large green open space creates a strong cohesion between the different schools.
▼项目更多图片
{{item.text_origin}}

