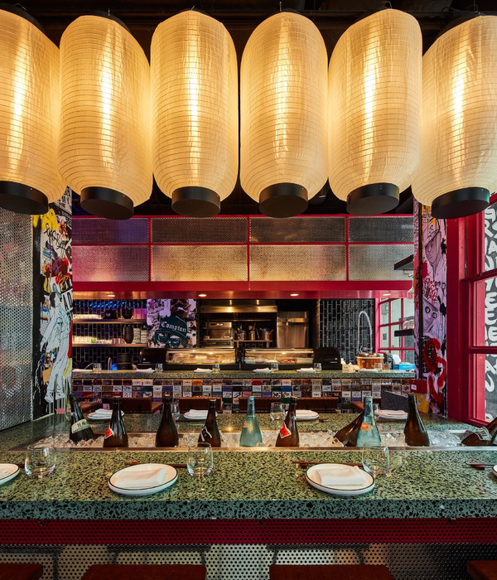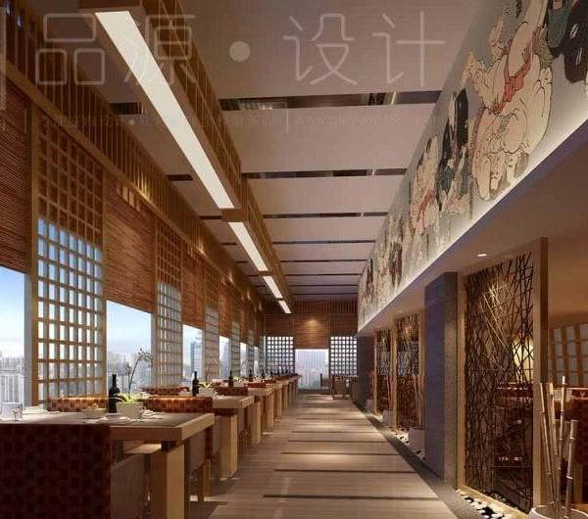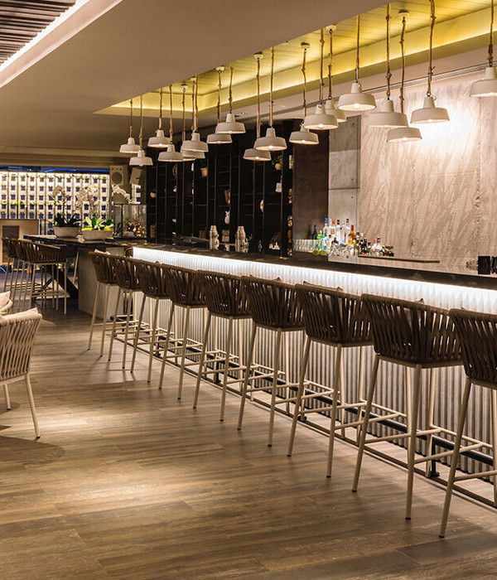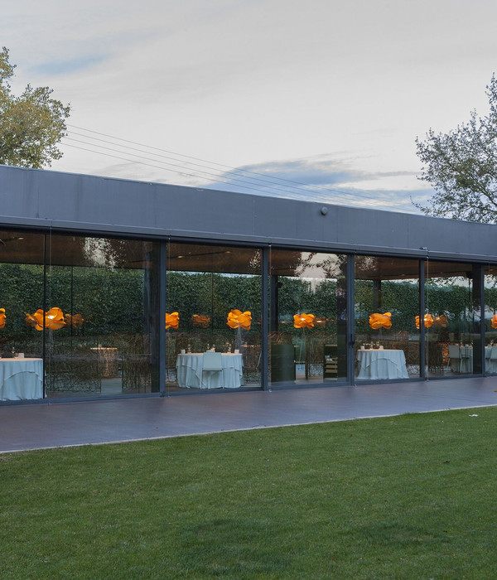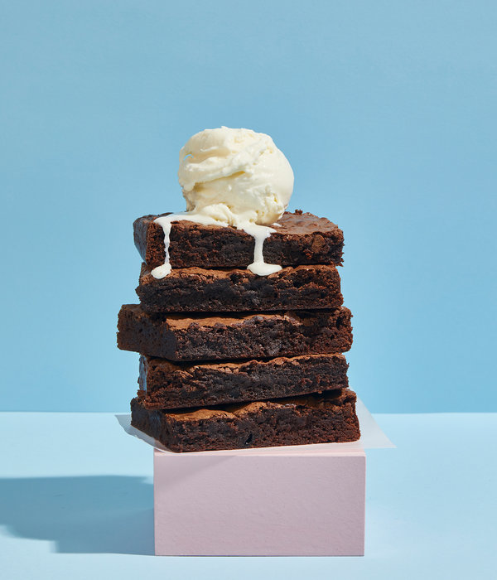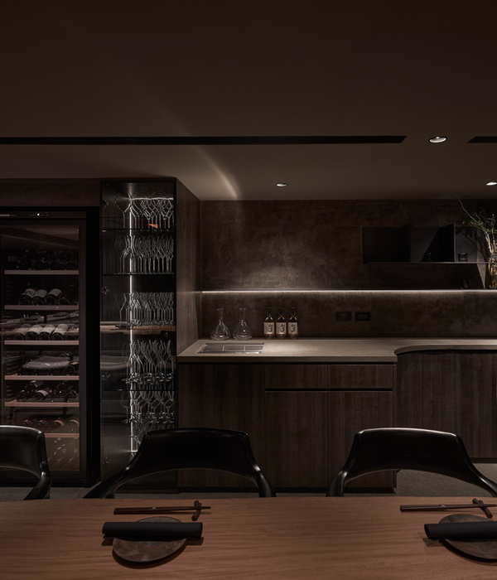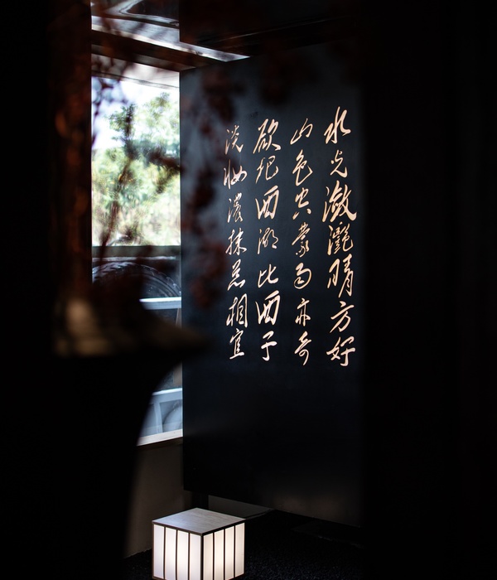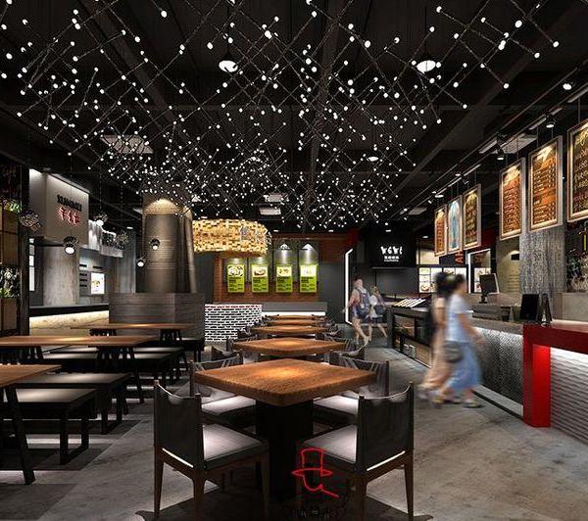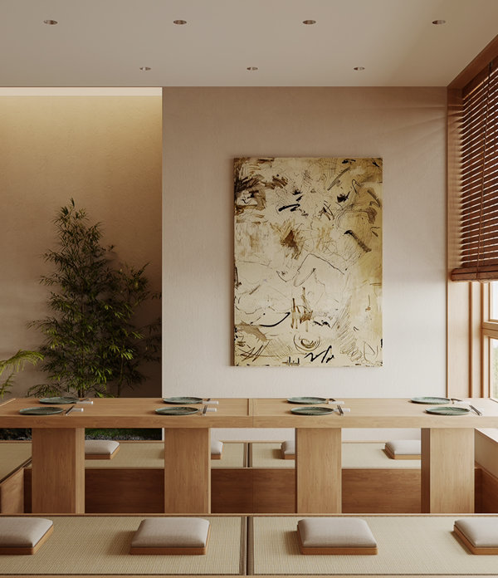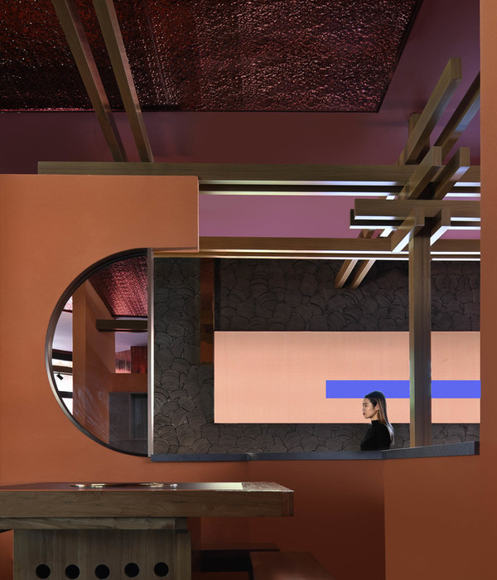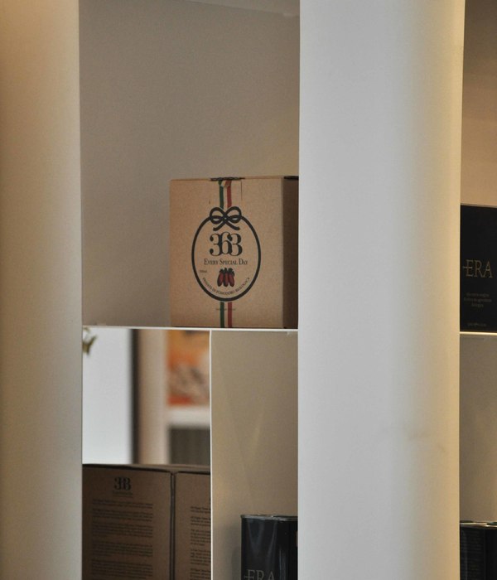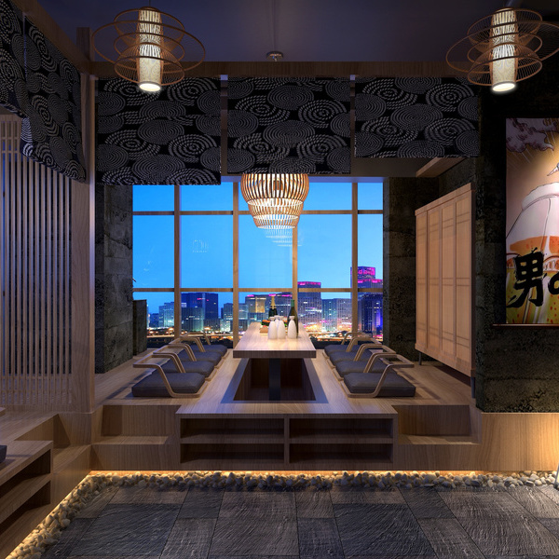此次受委托在位于莫干山风景区的裸心谷沿线,将一个废弃的车库打造成一个咖啡馆。因为周边有很多民宿以及仿古元素的商业空间,所以项目设计重点在于营造在绿色大自然中和谐的独特性。
This time, we design to make an abandoned garage into a cafe along the Naked Valley in the Mount Mogan Scenic Area. The project design focuses on creating a unique harmony with the nature, because the garage is surrounded by many family hotels and there’s great commercial space for antique elements.
▼建筑外观,exterior view
▼千篇一律的绿色中闪耀的粉色,sparkling pink in the same green
威尼斯有座小岛上布满了彩色的房屋,传说岛上的房子之所以被涂上浓烈的色彩,是为了让渔民能够在浓雾天气时找到自己的房子。或许在麻木绿色中,也应该存在一方一眼就能见到的休闲之地。
There is a tiny island in Venice which is full of colorful houses. Legend goes that the houses on the island are painted in strong colors to guide fishermen to find their homes in thick foggy days. Perhaps in the green village, there should also be a place of leisure that one can see at a glance.
▼入口,entrance
▼吧台,bar counter
▼吧台细部,bar counter details
▼铁艺座椅细部,wrought iron seat details
设计从色彩进入,用体块构造表达,辅以灯光氛围,最终落地。入口是一面“L”形的粉色墙体,右下角隐约能看到内部露出的白色结构体,白色的门套结构甚至已经突破粉色的包裹,使进入内部空间这个行为更“理所当然”。远处还能透过左边墙面的窗口看到内部咖啡师的制作,顾客未进门就能感受到氛围。门面亮点是一根横跨整个粉墙的霓虹灯管,傍晚以后有很强的视觉冲击。门前还有一个小院子,白水泥从地面长出来,形成台阶、矮墙、花坛、平台。
Our designenters from color, expression with bulk structure, lighting atmosphere supplemented. An l-shaped pink wall as the entrance. In the lower right corner, you can see the white structure inside. The white door cover structure has even broken through the pink package, which makes it more naturally for people to enter。In the distance, you can see the production of the internal barista through the window on the left wall. Customers can feel the atmosphere without entering.The highlight of the interior is a neon tube that spans the entire powder wall, which is a strong visual impact in the dusk。There is a small yard in the front. In which white cement grows out of the ground to form steps, low walls, flower beds, and platforms.
▼用餐区域,白色水泥纵向延伸,与粉色墙面穿插融合形成构图,dining area, The ground is continued with the white cement, and cooperates with the pink wall to draw the structure
内部空间、顶面和墙面以有肌理感的粉色为主,地面由白色水泥向室内延伸,包括吧台,靠墙座椅,背景墙等均为白色水泥纵向延伸,与粉色墙面穿插融合形成构图。梁与柱保留原有的水泥质感不做多余处理。
There is pink with texture sense for the inner space, the top and the wall. The ground is continued with the white cement, including the bar table, the chairs that are against the wall, and the background wall, which intersperses and cooperates with the pink wall to draw the structure. We retains the prototype of the beam and pillars.
▼梁与柱保留原有的水泥质感不做多余处理,We retains the prototype of the beam and pillars
吧台通过结构来划分功能区,阵列复古台灯点缀照明。落地玻璃前设置长条吧台,能欣赏远处风景。洗手间干区是在一个粉色结构体内部,镜子是一个黑铁结构,反面为弧形结合灯带,有氛围灯效果,又能透过半边隐约看到外面,视觉不至于太闷。
As for the bar table, we divide the function areas with the structure, garnished with retro lamps. There is floor glass in front of the table, through which the customers can admire the scenery in the distance. In the dry area of the restroom, it is a pink zone. The mirror is of black iron structure, the opposite is arc with light belt as mood light, and it makes it interesting to see the outside faintly.
▼洗手间入口,restroom entrance
▼黑铁镜子打开视角,Black iron mirror makes it interesting to see the outside faintly
▼夜景,night view
▼概念图,concept
▼平面图,plan
{{item.text_origin}}

