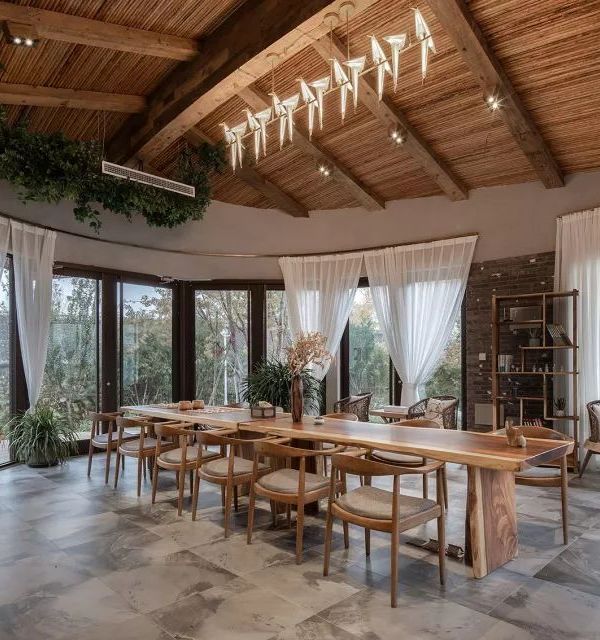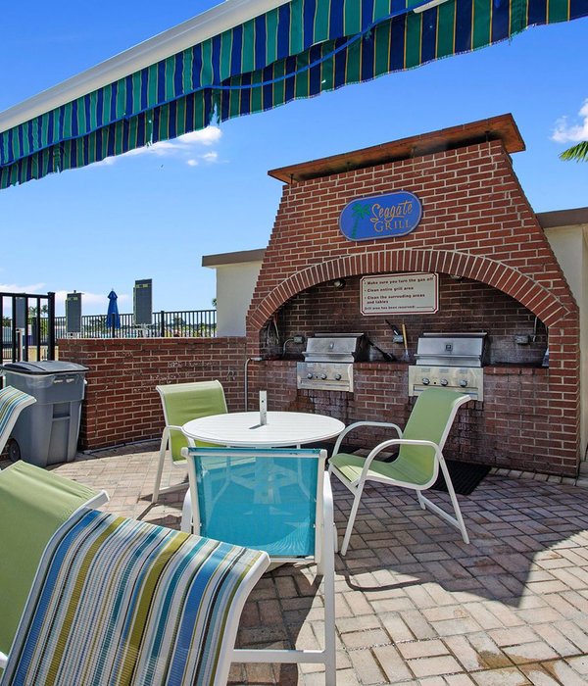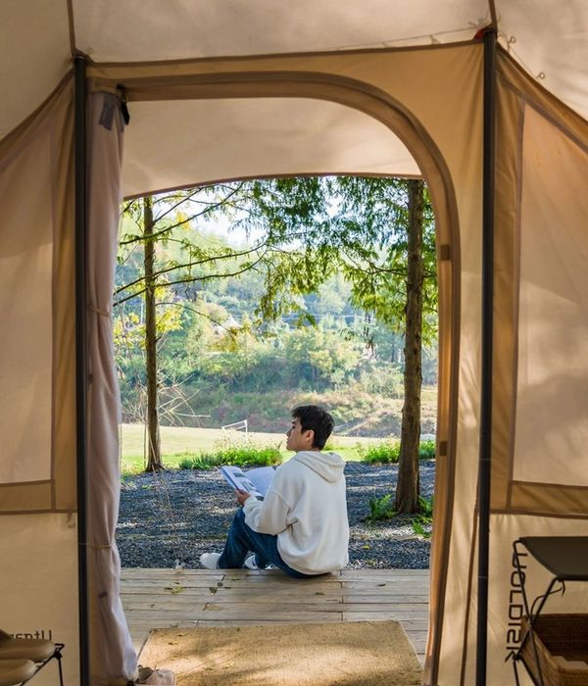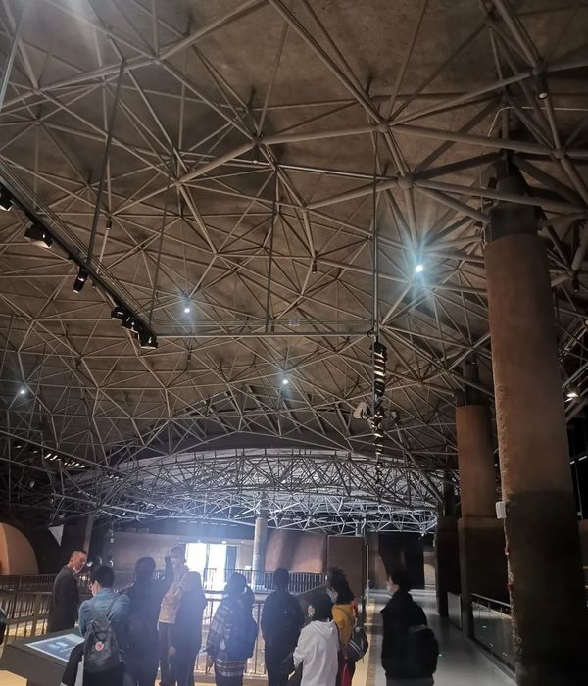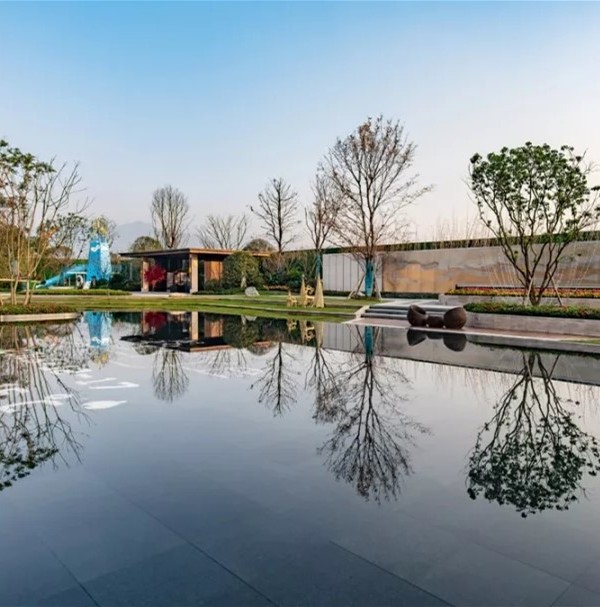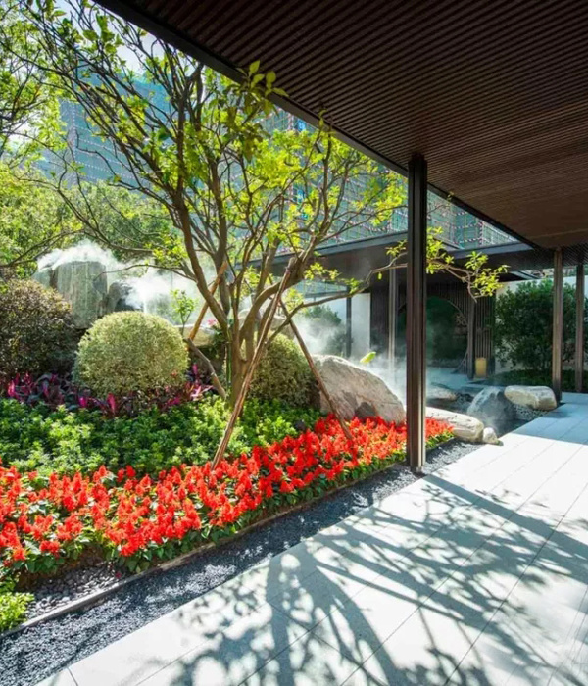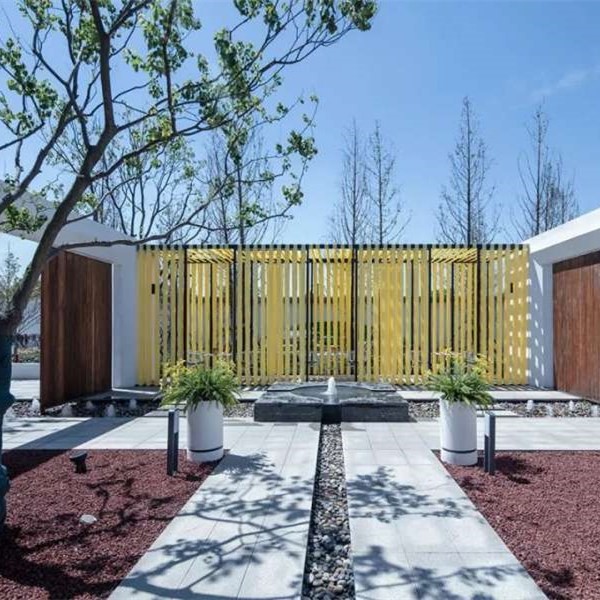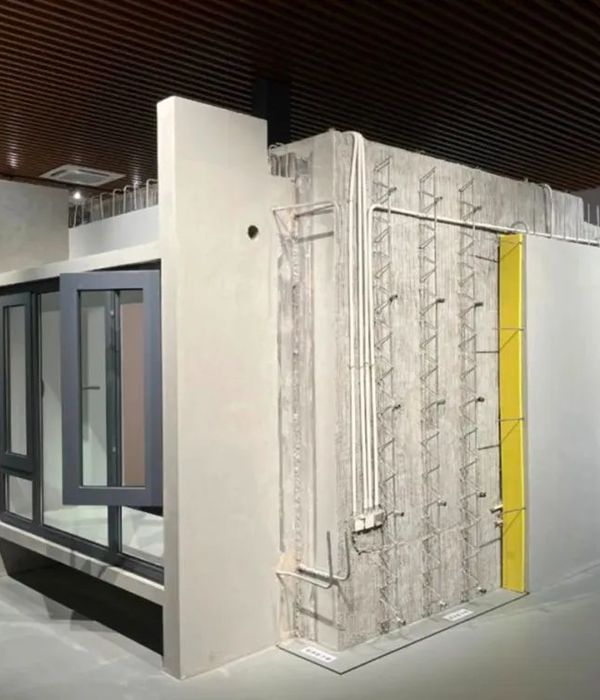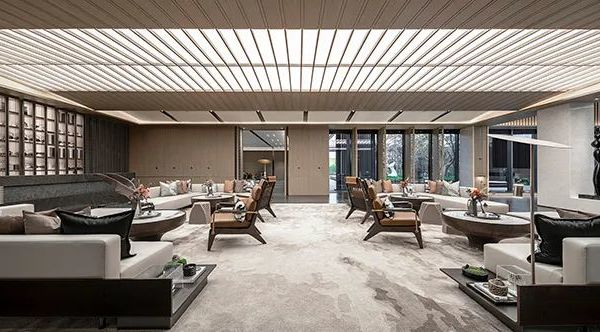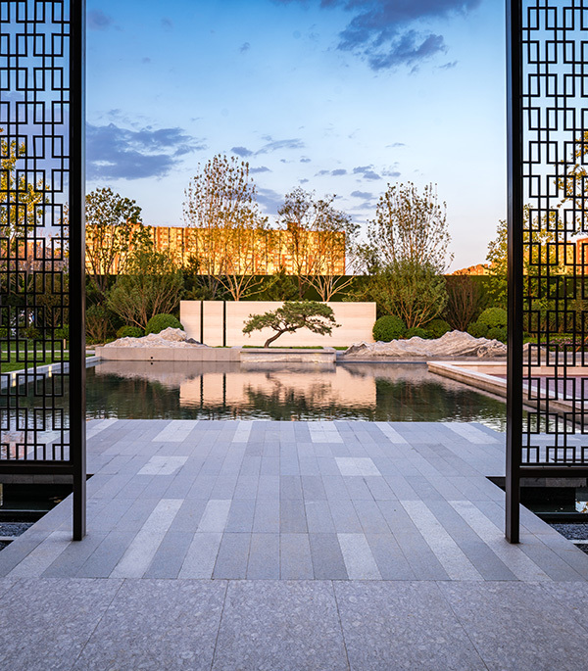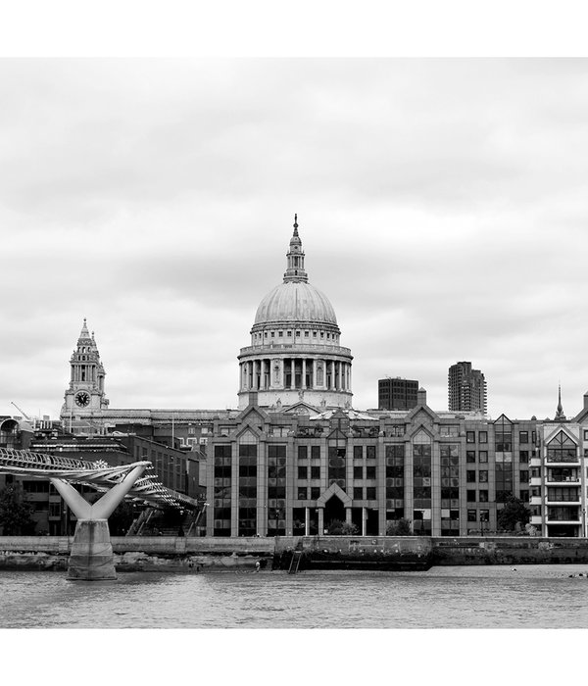Jingying Lighting Exhibition Hall
精颖灯饰展厅
灯饰展厅,是关于灯具的小型“博物馆”形形色色的灯具如同艺术品般的存在
它们被展出,被观察
同时作为展示品与空间发生关系
受精颖灯饰品牌的应邀,道胜设计为其位于中山的旗舰店进行空间升级打造。如何打破一般灯饰展厅的局限,让空间与灯饰的功能性与美学性相结合,同时让商业动线更具趣味性,成为设计师在展厅打造中需要考虑的问题。
在本案项目中,设计师根据灯具产品打造不同的场景,将灯具和空间结合,更好地展示了灯具的效果。同时,将灯具当做艺术展示品应用于空间当中,让顾客在商业体验的过程中,就像观赏艺术品一样,更好地观察灯具产品。
At the invitation of Jingying lighting brand, DAOSHENGdesigns to upgrade its flagship store in Zhongshan. How to break the limitation of general lighting exhibition hall, combine the function and aesthetics of space and lighting, and make the tour more interesting at the same time, become the problem that designers need to consider in the construction of exhibition hall.
In this project, the designer uses lamps to create different scenes, and combines lamps with space to better show the effect of lamps. At the same time, the lamps and lanterns are used as art exhibits in the space, so that visitors can better observe the lamps and lanterns in the process of sightseeing, just like watching art.
森林漫游
展厅入口极具建筑感,层次性回旋的几何形体,创造出空间的未来感,激起观者的好奇,将其引入空间。
The entrance of the exhibition hall is full of architectural sense, and the geometric shape of hierarchical convolution creates a sense of the future of the space, arouses the curiosity of the audience, and introduces it into the space.
空间中打造园林展示区,将自然中的情境搬入室内。森林的概念与园林灯饰产品相结合,营造沉浸式自然空间,如同漫游于森林当中。
“林尽水源,便得一山,山有小口,仿佛若有光。便舍船,从口入。初极狭,才通人。复行数十步,豁然开朗。”在陶渊明的《桃花源记》中,展示了寻觅之后发现秘境的豁然开朗。这样寻觅的情绪,同样体现在展厅的游览之中。窄长的长廊,两边林立的树木,营造“曲径通幽处” 的韵味。
写意的游廊,将空间故事缓缓铺开,指引着观者向深处探寻。
Create a garden display area in the space, and move the natural situation into the interior. The concept of forest is combined with garden lighting products to create an immersive natural space, just like roaming in the forest. "If the forest is full of water, there will be a mountain with a small mouth, as if there were light. Then she gave up the boat and entered from the mouth. At first, he was very narrow, and then he got to know people. After several dozens of steps, I suddenly became enlightened. "
In Tao Yuanming’s Peach Blossom Land, it shows the sudden brightness of finding the secret after searching. This feeling of searching is also reflected in the tour of the exhibition hall. To create a long corridor of trees on both sides. The corridor of freehand brushwork unfolds the space story slowly, guiding the viewer to explore the deep.
几何形体的围合,打造独特的光影效果,同时形成空间上的过渡。尽头处的绿植,在视觉上倒映自然的生命力。
The geometric shape is enclosed to create a unique light shadow effect, and form a transition in space. The green plant at the end reflects the vitality of nature visually.
设计师将庭院的概念植入到空间当中,希冀自然的元素能够让观者感到放松,同时将人文渗透其中,与灯饰产品结合,让商业化空间更显气韵生动。
枯山水是独特的造园手法,同时也是东方美学符号,它以简约的白砂、石组及植物,呈现山水云海的自然意境。空间取枯山水之韵,一草、一木、一砂、一石,看似无水却有水,看似无山却有山。同时以灯饰与之相辅,在灯饰的照射下,树木砂石产生不同角度的光影变化,凸显出独特的东方韵味,同时演变出自然的层次感,从而在空间中形成独特的美学氛围。于方寸之中展现写意自然,调动观者的想象力,在商业空间中感受自然平和之美。
The designer implanted the concept of courtyard into the space, hoping that the natural elements can make the viewer feel relaxed, and at the same time, infiltrate the humanities into it, and combine with lighting products to make the commercial space more vivid.
Dry landscape is not only a unique gardening technique, but also an oriental aesthetic symbol. It presents the natural artistic conception of mountains and rivers with simple white sand, stone groups and plants. The space withers the charm of mountains and waters, a grass, a wood, a sand, a stone, seemingly without water but with water, seemingly without mountains but with mountains. At the same time, with the help of lighting, under the illumination of lighting, trees and stones produce different angles of light and shadow changes, highlighting the unique oriental charm, while evolving a natural sense of hierarchy, thus forming a unique aesthetic atmosphere in the space. In the square inch show freehand nature, mobilize the imagination of the audience, feel the beauty of natural peace in the commercial space.
将灯饰运用于空间氛围的营造,将游览变为游园般的体验,赋予光影生命力与感染力,同时让观者直观地感受到产品对于场景的营造。
The lighting is used to create the space atmosphere, turning the tour into a garden like experience, giving the light and shadow vitality and appeal, and at the same time making the viewer intuitively feel the product’s creation of the scene.
LED显示墙强化自然森林的场景体验感,不断流转的自然画面栩栩如生,目及之处,皆是森林秘境,创造沉浸式感官体验。自然树木与LED显示墙构成虚实结合的场景,创造奇妙的自然之旅。
The LED display wall enhances the scene experience of natural forest. The continuous flow of natural images is lifelike. Everywhere you can see, it is a forest secret, creating an immersive sensory experience. The combination of natural trees and LED display wall creates a wonderful natural journey.
艺术光影
光影明暗的交错,创造出极具艺术感的设计。层次感的弧形门廊叠加,打造如同当代博物馆般的艺术长廊,加强空间的科技感。大面积的空间留白,让视觉的焦点流连于灯具及其所投射的光。将空间交给光,将艺术交给光,在这一方舞台上,光是唯一的主角。
The combination of light and shade creates an artistic design. The curved porch with a sense of hierarchy is superimposed to create an art gallery like a contemporary museum and enhance the sense of science and technology in the space. The lamps are located on both sides. A large area of space is left blank, so that the focus of vision lingers on the lamp and the light it projects. Give space to light and art to light. On this stage, light is the only protagonist.
△现场实拍动图灯具位于两侧,当游客参观艺术长廊时,灯具会随之自动变换颜色,给客户带来不同的体验。
When visitors visit the art gallery, the lamps will automatically change color, bringing different experience to customers.
将灯饰融于空间场景的表达之中,干净简约的空间语言突出产品的艺术感,制造视觉上的惊喜。在茶室及洽谈区的打造上,无论是平面的构成还是几何的构造,都是为产品的讲述进行故事情节的铺垫。
The lighting is integrated into the expression of space scene, and the clean and simple space language highlights the artistic sense of the product, and creates visual surprises. In the tea room and negotiation area, whether it is the plane structure or the geometric structure, it is the bedding for the story plot of the product story.
夹层打造虚拟的卧房空间,展现灯饰产品于家居当中的应用,让观者感受到灯饰产品的光度与温度。镂空的墙面,让光线的照射更具层次感,打造静谧梦幻的空间氛围。
The mezzanine creates a virtual bedroom space, showing the application of lighting products in the home, so that the viewer can feel the lighting products’ luminosity and temperature. The hollow wall makes the light shine more layered, creating a quiet and dreamy space atmosphere.
一层平面布置图
△夹层平面布置图
项目名称:中山精颖灯饰展厅- “博物森林”记
客户名称:中山精颖灯饰有限公司
室内设计:广州道胜设计有限公司
软装设计:广州道胜设计有限公司
设计总监:何永明
设计团队:道胜设计团队
摄影团队:SaplingFilm 东晴摄影
项目花絮:记录项目从0到1的过程
△项目改造前
△项目
改造过程
精颖灯饰展厅
祝融奖展陈空间类别金奖
道胜设计凭借精颖灯饰展厅项目在全国众多参赛者中脱颖而出,荣获祝融奖展陈空间类别金奖,道胜设计已连续三年荣获照明应用设计类大奖。
With Jingying lighting exhibition hall project, Daosheng Design has won the gold award of zhuRong exhibition space category. Daosheng Design has won the lighting application design award for three consecutive years.
何永明道胜设计创始人&设计总监奉行“适合”就好的设计哲学,2003年创立何永明设计师事务所,2005年成立广州道胜设计公司,广东省陈设艺术协会副会长,中国建筑学会会员、中国建筑学会室内设计分会理事,专注设计工作之余亦曾担任华南师范大学室内设计系研究生导师、广州美术学院客座讲师。近年来荣获国内外设计奖项超过100多项,其中更获德国红点大奖、德国IF设计大奖、美国BEST OF YEAR AWARDS设计金奖、安德鲁马丁设计大奖、意大利A design 设计金奖、美国IDA设计大奖银奖、香港环球设计大奖、 APIDA香港亚太室内设计大奖。『道胜设计』更于中国建筑学会室内设计分会2015 CIID中国室内设计大奖赛中获得『最佳设计企业大奖』。
道胜设计是一家多元化的室内设计顾问公司,秉持着坚持创意、实用、优质至上的理念,项目分布在中国许多重要城市,以现代主义精神与热情为设计注入完美无瑕的风格和创新能量。凭着丰富的专业知识与工程经验,透过整合建筑、室内设计、视觉图像和室内布置,每一次新作皆创造出独特的感官魅力与欢愉的空间气氛。
代表作品
△卓越“领航者”销售中心
△卓越成都云门望古销售中心
△保利东湾销售中心
△保利芳华苑销售中心-水木芳华
{{item.text_origin}}

