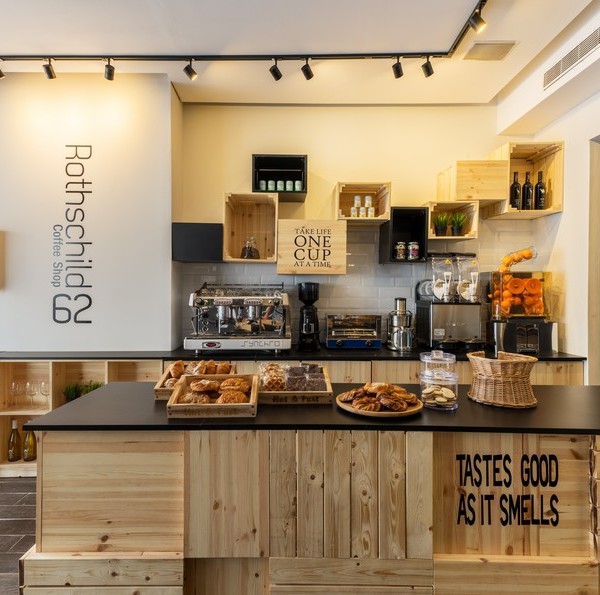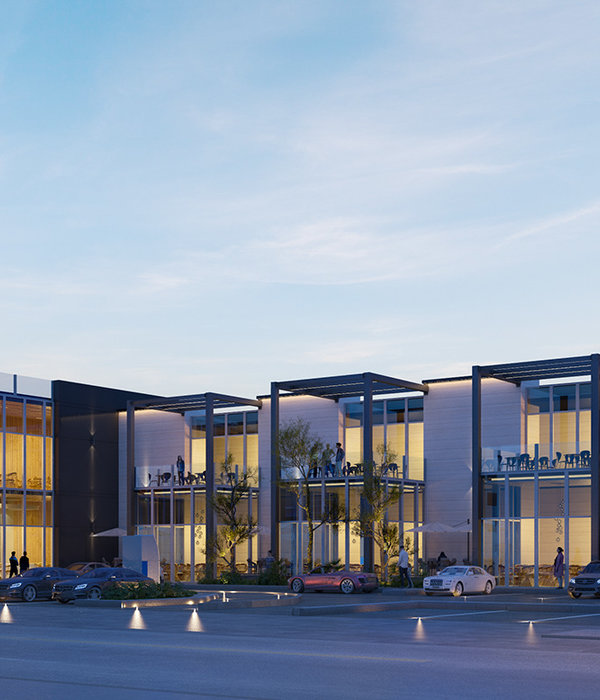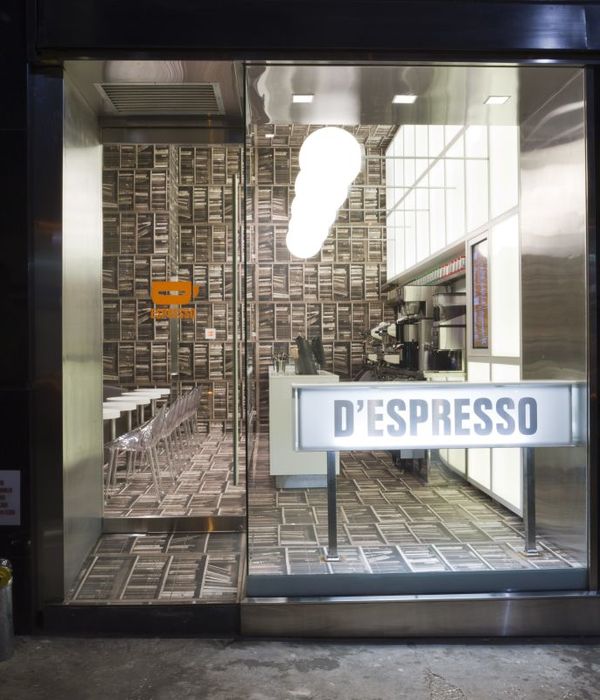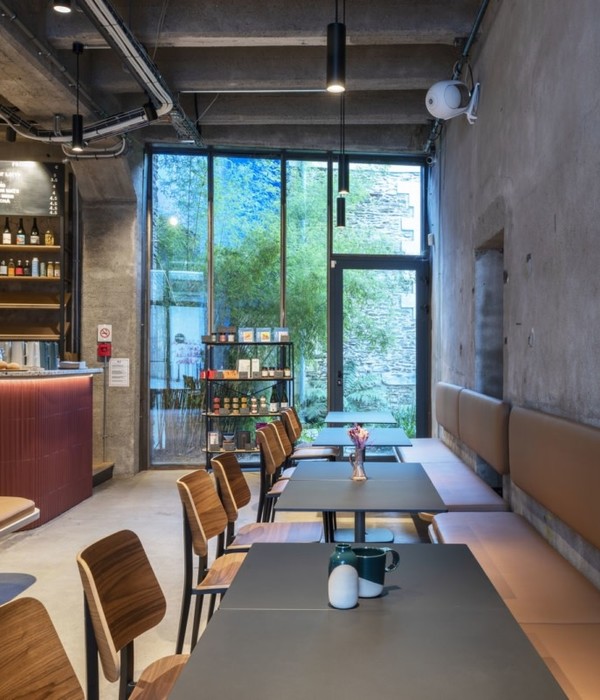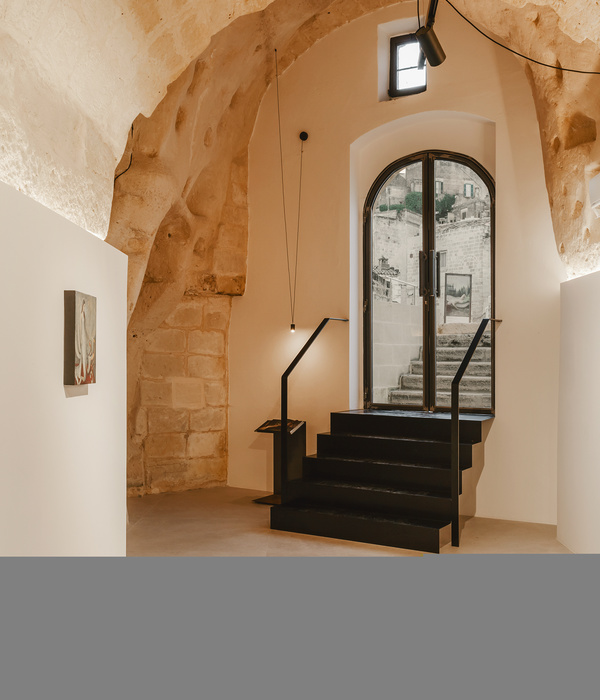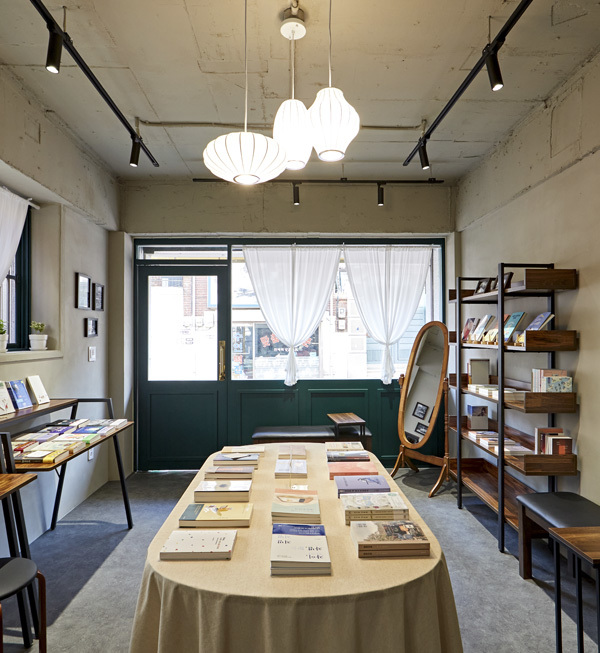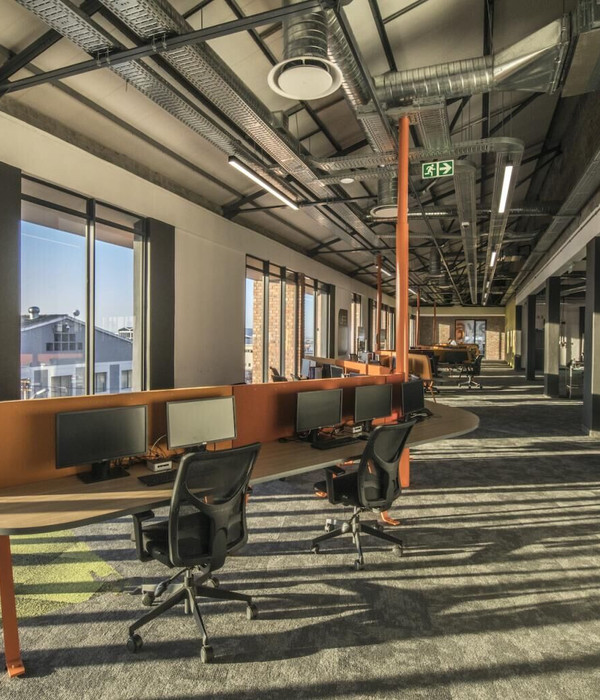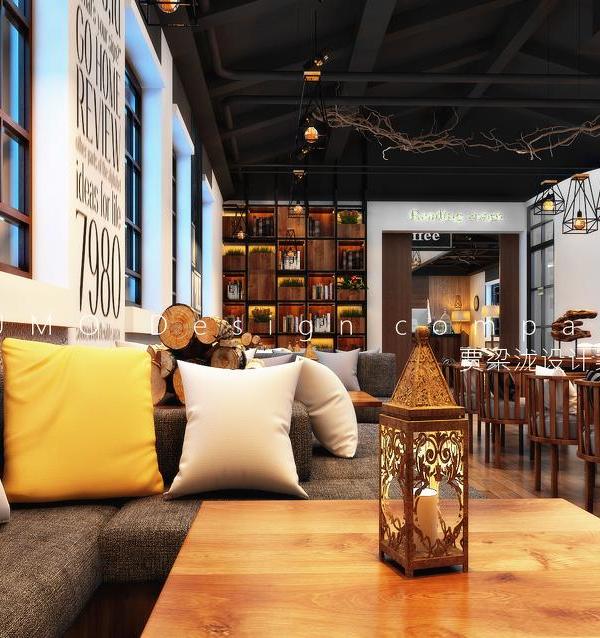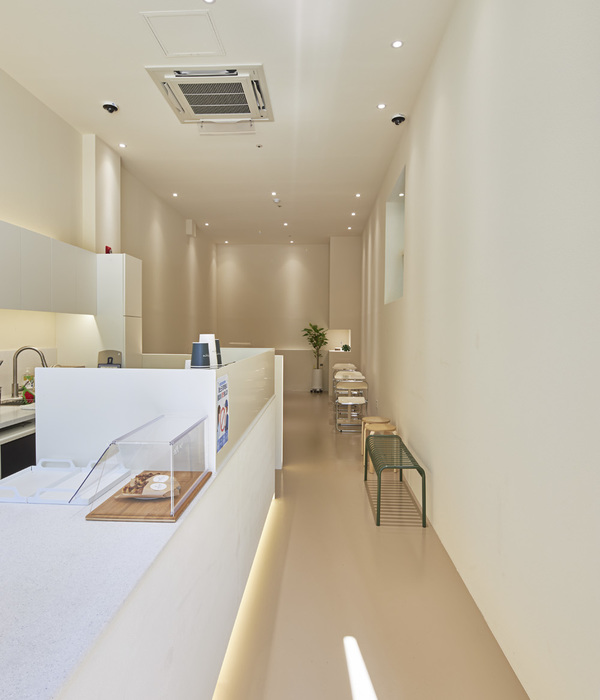谈苏州,必谈园林。Seesaw Coffee,这间起于上海的咖啡品牌,在苏州这座城市该如何实现在地化?地处空间局促的现代商场,又该怎样将庞大的园林体系于一个紧凑的室内空间作出巧妙的转换?nota建筑设计工作室对此进行了一次“造园”实践,试图探讨园林在当代语境下的可能性,并在材料、功能和园林意象之间找到彼此的连接点。
▼概念轴侧,the concept
Suzhou, Venice of the East, is well-known for meticulously designed Chinese gardens (yuanlin). How would Seesaw Coffee, a specialty coffee brand originated from Shanghai, find its spatial character in Suzhou? How would the classical Chinese garden be readapted and fit into a limited indoor space located in a shopping mall? In search of the possibilities, Nota Architects has been exploring between the spirits of Chinese garden and its meaning in the contemporary context, and completed a gardening practice (zaoyuan) with reinterpretation of materials, functions and garden imagery.
▼咖啡厅内景,interior view
由主入口Seesaw字样的木质牌匾引入,呈现在观者面前的是由蓝底水磨石构成的“荷池”,池上横二“桥”,一为收银小台,二作咖啡吧台;吧台由定制的夹胶玻璃通体构成,因光线和就坐角度的不同呈现色彩与“水感”的变化;池面上散置桌凳,拟作“池萍”。
Introduced by a wooden plaque with the brand icon, the blue-base-terrazzo Lotus Pond (hechi) with loose sets of one table & four stools is presented in the middle, on which bridges, the cashier and the bar come across. The coffee bar, made of customized laminated glass, almost floats in the water, giving dramatically different perception in color as one moves around.
▼来访者由主入口Seesaw字样的木质牌匾引入,visitors are introduced in by a wooden plaque with the brand icon
▼入口,entrance
▼入口展架,the display track
▼由蓝底水磨石构成的“荷池”上是咖啡吧台和收银台(吧台和收银台在右侧),the blue-base-terrazzo Lotus Pond (hechi) with loose sets of one table & four stools is presented in the middle, on which bridges, the cashier and the bar come across (on the right side of the picture)
▼蓝白色水磨石细部,detail of the white and blue terrazzo
环水白底水磨石作“沙地”,以园林中常见的建筑形态为原型,就四周墙面依次布置“游廊”、“角亭”、“重楼”,“湖石”、“水榭”、“半轩”,“水榭与边上的小轩,皆取半室,’一大一小,宾主分明’”(陈从周)。景观亦取其意象,选取符合空间气质、生存条件的植物品种,植于廊亭榭轩之间;以灰色水泥纤维板作“叠石”“假山”,砌成货架。
The white-base-terrazzo, standing for white sand (baisha), fills the space between the buildings and the water. As per the architectural forms in classical gardens, the waterscape is surrounded by a series of verandas (youlang), pentagon pavilions (wujiaoting), and water pavilions (shuixie), which provides not only a wide range of seating options but also dynamic spatial experiences.
▼四周墙面依次布置“游廊”、“角亭”、“重楼”,“湖石”、“水榭”、“半轩”,“水榭”与边上的小轩,the waterscape is surrounded by a series of verandas (youlang), pentagon pavilions (wujiaoting), and water pavilions (shuixie)
场地位于商场的转角,方形平面的一折为玻璃幕墙,分出室内与室外,室外的草木林荫以借景的方式借入“园”内,亦成为园景的延伸。商场地下出入口上来,转而折入“游廊”,游廊中粉墙隔立,漏以重重门洞和窗洞,将无处不在的景致通过框景纳入观者的视线。空间内每一个角落看出去都如同一幅园林画,人在动,景亦在变,人和物,互为画中景。
Similar as the window walls in the classical gardens, window frames of varies propor-tions and sizes are carved out of white painted walls, creating depths of sceneries mixed with landscape and people. The landscape outside the glass curtain wall is borrowed in as parts of the “borrowing scenery” (jiejinng), which extends the garden imagery to a greater perception. Piling stones (dieshi), is also deconstructed here and recomposed by cement fibre boards to perform as a sales rack. Plant species are selected per the spatial atmosphere and indoor living conditions, gently lit by customized outdoor-feel landscape lighting.
▼门洞和窗洞将景框入观者的视线,window frames of varies propor-tions
白天日影斜入,榭、轩、廊,逐个体量明晰,空间感受籍时而变;夜间自然光消减,重重叠影应之显现。光线滤过定制的金属网板,斑驳“树影”与景观灯掩映下的植物构成丰富的层次。“重楼”(洗消间)的高窗透出静谧的氛围,带来对看不见的深深空间的无限想象。日光夜影,随四时而变,虚虚实实地共建起一幅关于园林的册页。
Track-lights filtered through the metal roofs, casting woven shadows, tone of which re-appears in the morning led by actual sunlights. It is an imagery extracted and inspired by lights and shadows of the real, and all together, a hand-scroll of classical Chinese gar-dens.
▼白天日影斜入,榭、轩、廊,逐个体量明晰,空间感受籍时而变,track-lights filtered through the metal roofs, casting woven shadows, tone of which re-appears in the morning led by actual sunlights
▼夜间自然光消减,重重叠影应之显现,the dance of light and shadow in the night
▼吧台夜景,night view of the bar
▼平面图,plan
Project Specs Design Firm: Nota Architects Design team: Shiyun Qian, Sheng Xu, Xiang Gao Client: Seesaw Coffee Photographs: Shiyun Qian Text: Shiyun Qian, Xiaorong Li Lighting consultant: Wei Wei Landscape design TT FLOWERS Construction: Chengyi Construction, Wang Liangxing team Area: 235 m2 Project year: 2018.2 Location: 1F Longhutianjie Shopping mall, No. 181 Tayuan Road, Huqiu District, Suzhou, China.
{{item.text_origin}}

