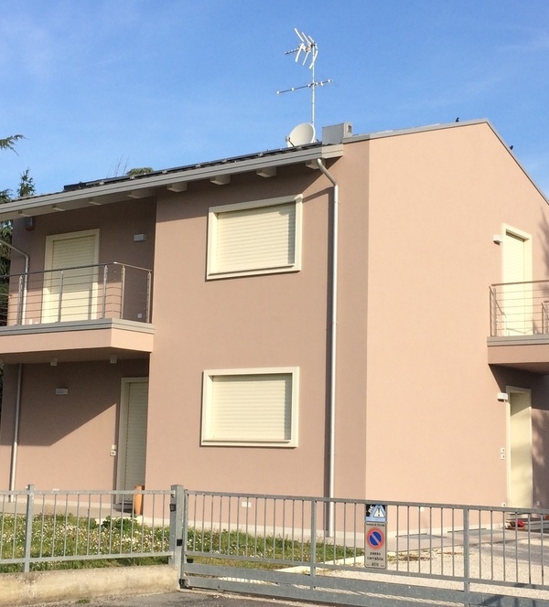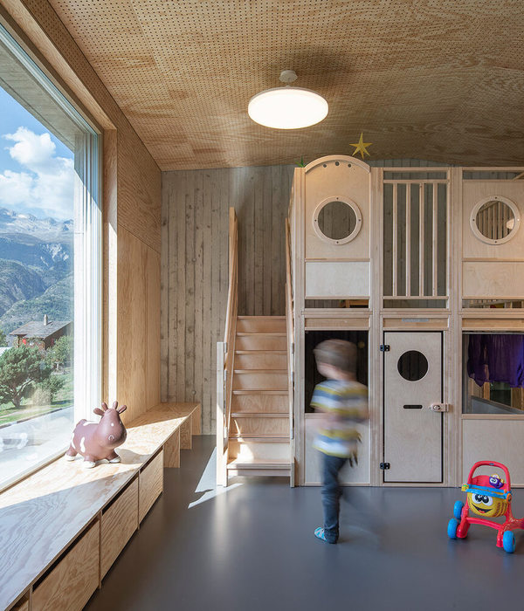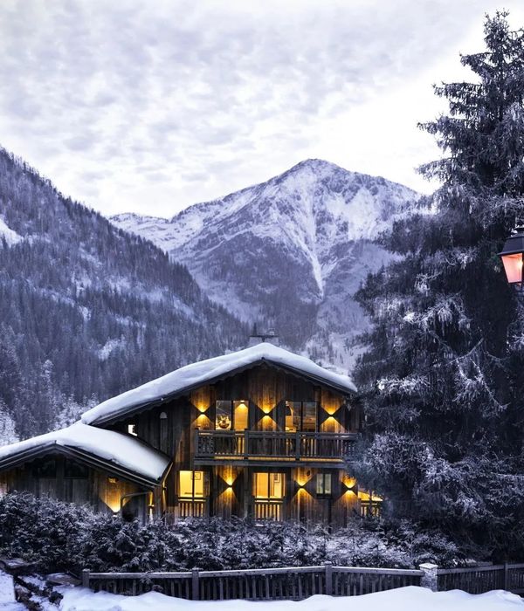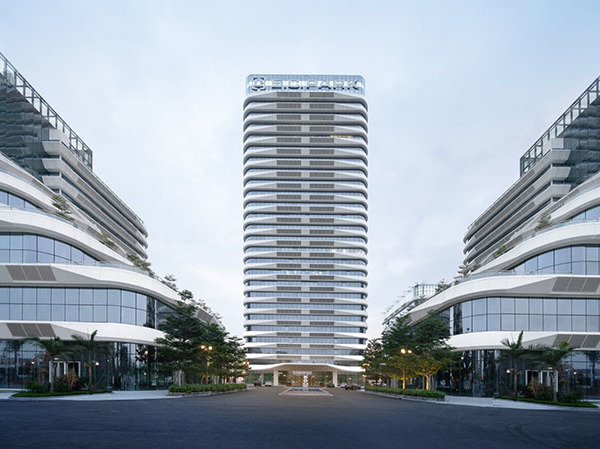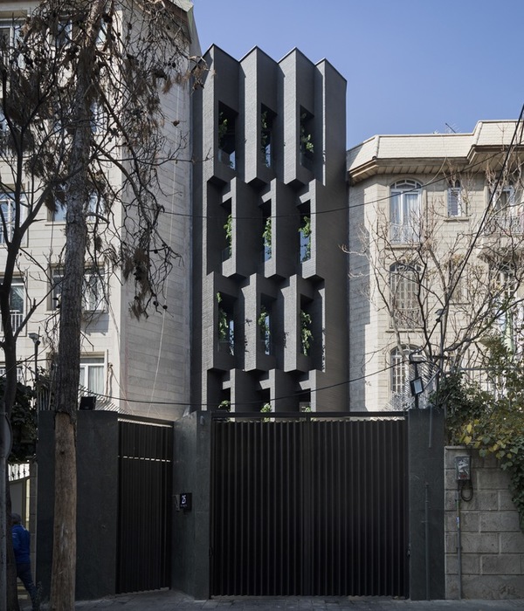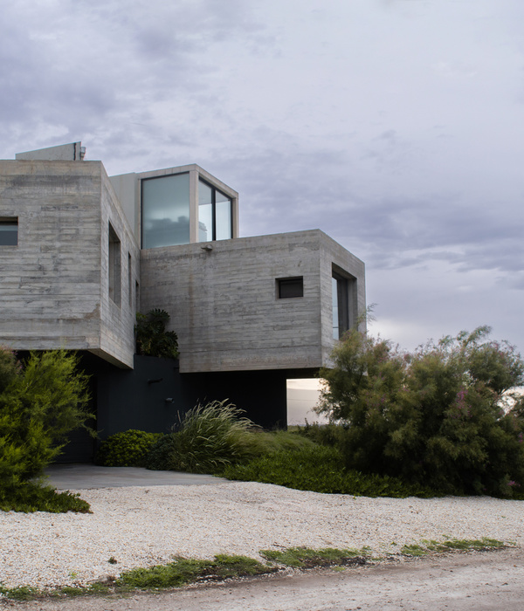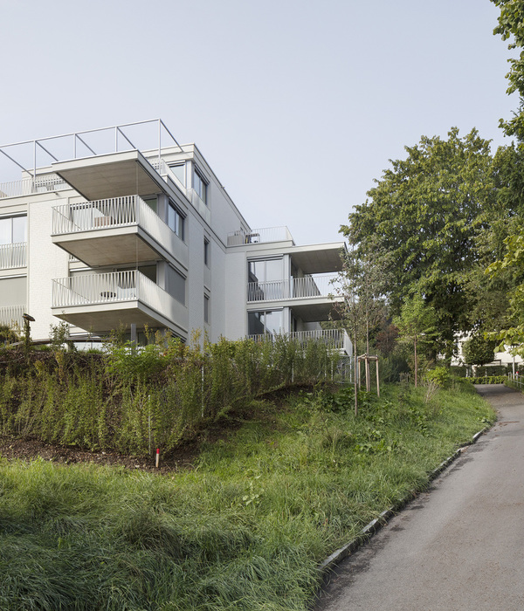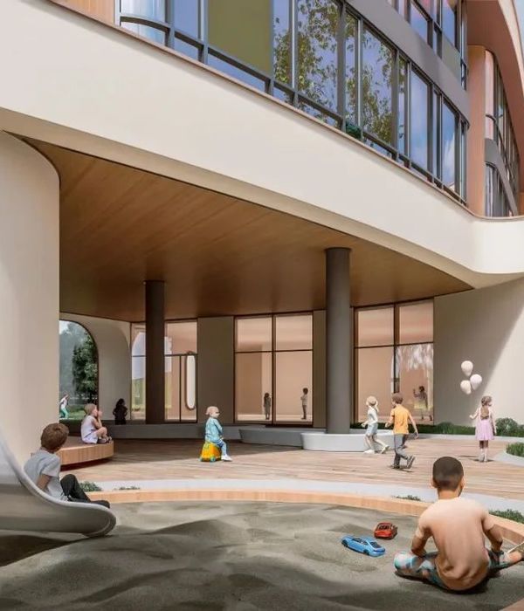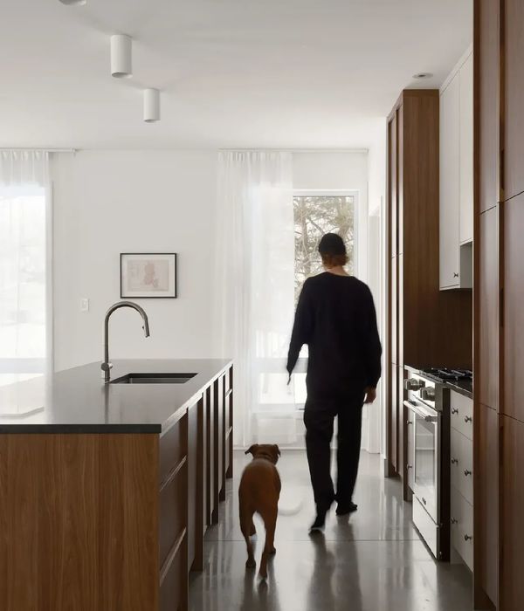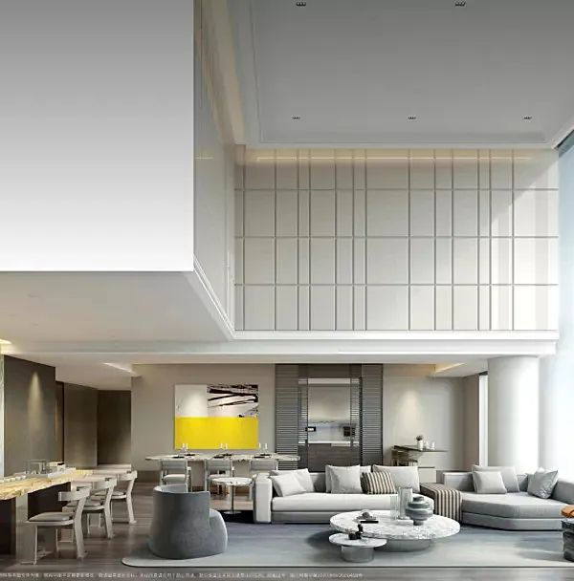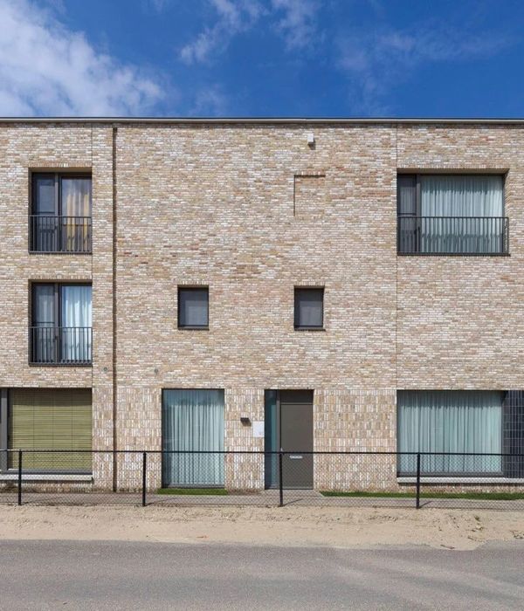South Yarra住宅虽然设计非常现代,但仍与其周围大部分相邻建筑相互协调。这栋紧凑型住宅建在一片空地上,有效利用了每一平方米的空间。可直接开车到达住宅的设计打破了街道和前院的边界,将两者合二为一。茂密青苔覆盖的车道、立面化解了外表的坚硬感,住宅与周边典型的传统街景融合在一起。
Whilst modern in its design, the South Yarra Residence is still very much of its neighbourhood. Built on a vacant block of land this compact house utilises every square metre. The ability to drive onto the property breaks down the boundary of the street and front yard intertwining into one. The strong materiality of the exterior is counterbalanced by a lush, mossy driveway and façade to seamlessly blend in with the typically heritage streetscape.
▼South Yarra住宅外观,exterior view of the South Yarra Residence
这栋住宅建筑采用了源自现代澳大利亚建筑的极简色调,尽管外表非常现代,但很轻盈、明亮和放松。建筑平面布置确保室内空气流通,每一间房间都与室外联系紧密,景观使空间变得柔和。大面积开放平面空间被光线充足的庭院分解,庭院连接着不同的空间并且提供了一种亲密感。中庭是住宅的核心,光线从这里穿过玻璃照亮每一个居住空间。内部滑动门、落地窗和悬臂式阳台都能够轻松地让居住者与周边环境建立联系。
The Architecture of the home utilises a minimal palette taking direct cues from Modern Australian Architecture. Despite its modernist outward appearance, this home is light, bright and relaxed. The floorplan ensures good cross ventilation, every room has a strong connection to the outdoors with landscaping softening any hard edges. Large open floor plans are broken down with light filled courtyards which connect the spaces whilst allowing a sense of intimacy. The atrium was designed to be the heart of the home where natural light pours through the structural glass elements into each of the living spaces. Large internal sliding doors, floor-to-ceiling glazing and cantilevered balconies are used to effortlessly connect occupants with each other and with their surroundings.
▼光线穿过玻璃照亮内部居住空间,natural light pours through the structural glass elements into each of the living spaces
选用的精致色调体现了业主家庭希望拥有一个干净、简约优雅住宅的愿望,这一方面在整个住宅空间中都有所体现。壁炉营造了一种宏伟感,是入口处一个雕塑般的形体。家具与装饰物件与建筑设计方向一致,既保证了空间轻盈感又能够展现主人的个性。业主也是住宅的建造商,聘请Hecker Guthrie来实现他关于住宅的构想。业主对家庭需求的投入和理解使他能够轻松地了解建筑工程的基本原理以及整个项目所遇到问题的解决办法。
The choice of a refined colour palette reflects the family’s desire to achieve a clean and pared back elegance that is echoed throughout their home. The fireplace offers a sense of grandeur and acts as a sculptural gesture upon arrival. Furnishings and objects were curated to align with the architectural direction, resulting in a space bearing lightness while also displaying the personality of its owners.The client was the builder and engaged Hecker Guthrie to realise his vision. His input and knowledge of the family’s requirements allowed an easier approach to the fundamentals of the built works and any problem solving required throughout the project.
▼住宅入口处雕塑般的壁炉,fireplace offers a sense of grandeur and acts as a sculptural gesture upon arrival
▼精致色调呈现一个干净、优雅住宅,the choice of a refined colour palette reflects the desire to achieve a clean and elegance house
厨房也是住宅设计的重点,厨房与餐厅需要有足够的空间来举办大型家庭宴会,并且还需要有足够的存储空间来存放业主收藏的陶器和餐具。对Hecker Guthrie而言,厨房尊重建筑特征同时也突显了业主的现代风格。住宅中每一个区域都紧密相连,并没有明确的分隔,使家庭能够根据需求来不断变化使用。所有的材料都精巧的结合在一起并将外部与内部空间紧密连接,塑造了有机流动的感觉,在增强空间感的同时保证了每间房间的私密性。
Making the kitchen the heart of the home was the key focus. The kitchen and dining area needed to have generous space for large family gatherings and ample storage for the crockery and cutlery the owners had collected over time. For Hecker Guthrie, the kitchen became about respecting the architecture, but also highlighting the contemporary style of the owners. Each area throughout the home tied together the spaces without clearly defined edges, allowing the family to use it in a changing environment to meet their needs. All materials are meticulously married and detailed to seamlessly connect exterior and interior spaces, to create an organic flow, enhance the perception of space while keeping the intimacy of each room.
▼厨房是住宅设计的中心,可以举办家庭宴会,kitchen is the heart of the home and have generous space for large family gatherings
▼厨房与餐厅拥有足够的存储空间,kitchen and dinning area have ample storage for the crockery and cutlery
▼橱柜细节,cabinet detail
▼住宅二层楼梯及走廊,stairs and corridors of the second floor
▼工作学习空间,work and study corner
▼卧室入口-空间之间没有明确分隔,bedroom entrance-spaces without clearly defined edges
▼卧室通过悬挑阳台、落地窗与外部空间建立联系,bedroom builds the connection with outdoors by floor-to-ceiling glazing and cantilevered balconies
▼卧室内部,bedroom
▼洗手间,bathroom
PROJECT NAME: South Yarra Residence PROJECT TYPE: Residential CLIENT DETAILS: Dusko & Melanie Lekic PROJECT ADDRESS: 31 Nicholson Street South Yarra VICTORIA SITE:236 sqm site & 280 sqm house COMPLETION DATE: February 2018 – new build PROJECT TEAM: Director – Paul Hecker, Director – Hamish, Guthrie Designer – Josh Watt EXTERNAL CONSULTANTS TO NOTE: Architect – Lead by Hecker Guthrie, Builder – Dusko Lekic, Furniture – Owners. Halcyon Lake Rugs and Meizai objects PHOTOGRAPHER:Shannon McGrath
{{item.text_origin}}

