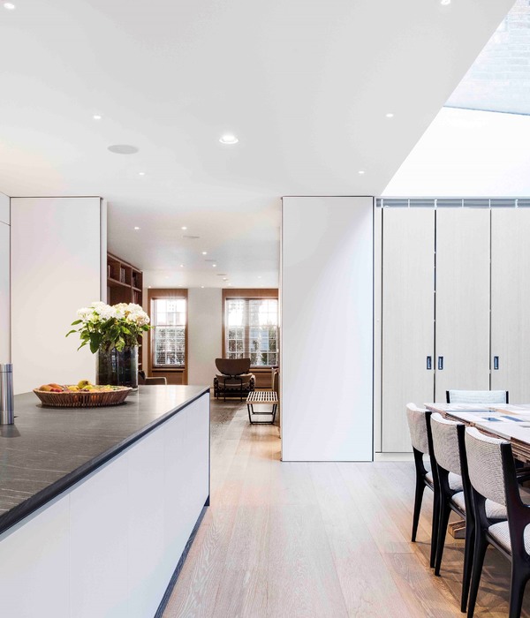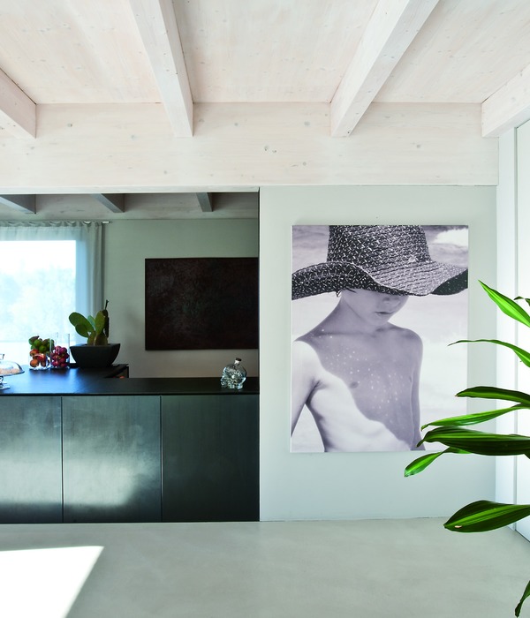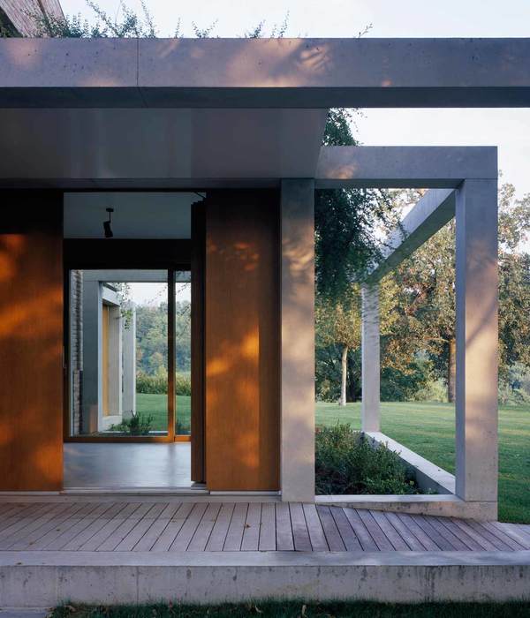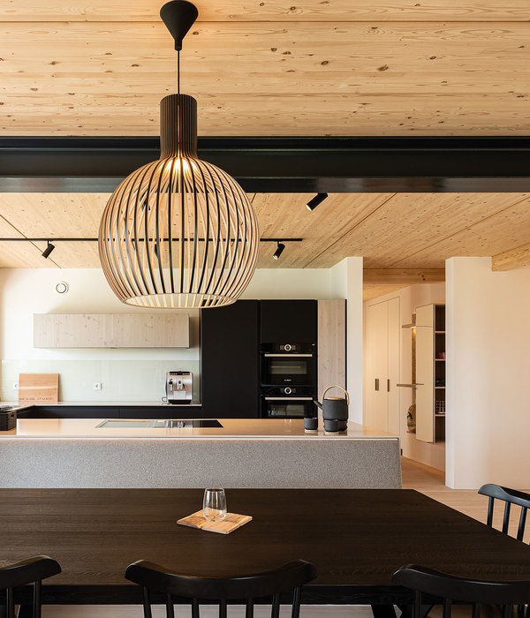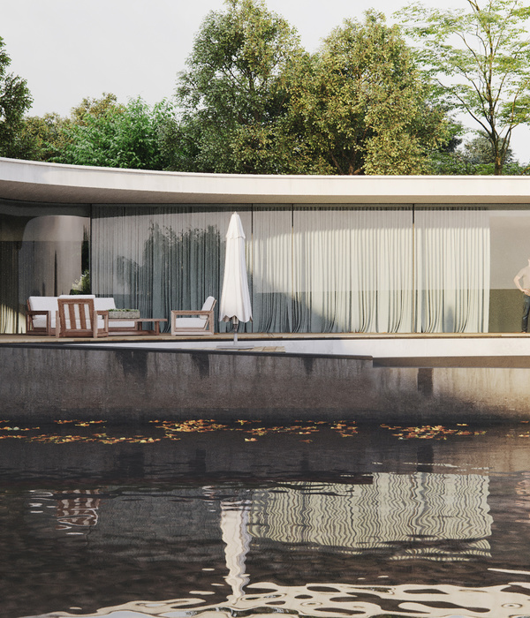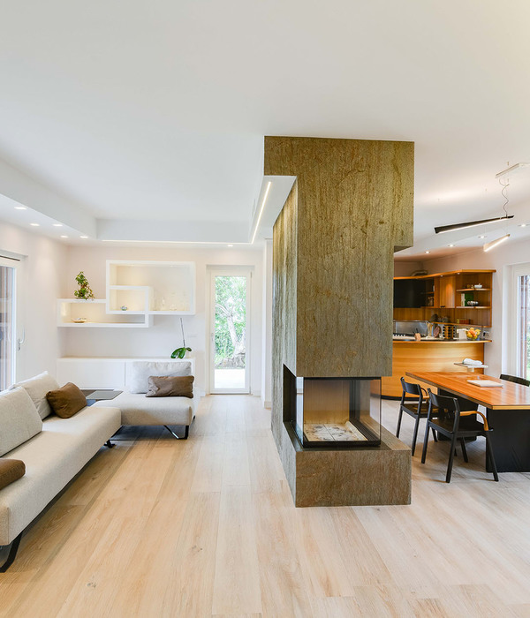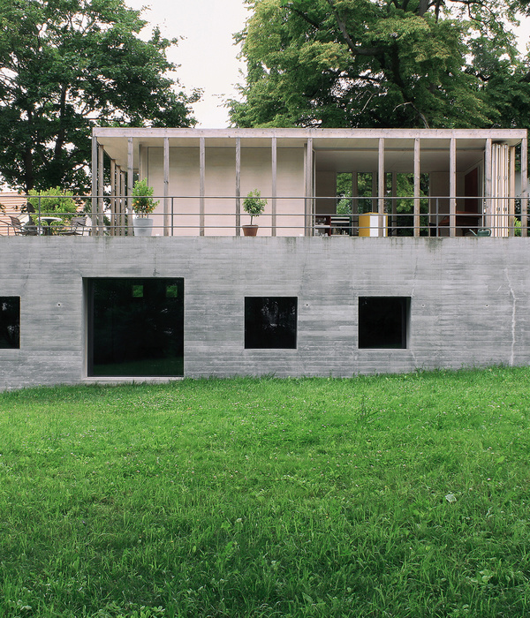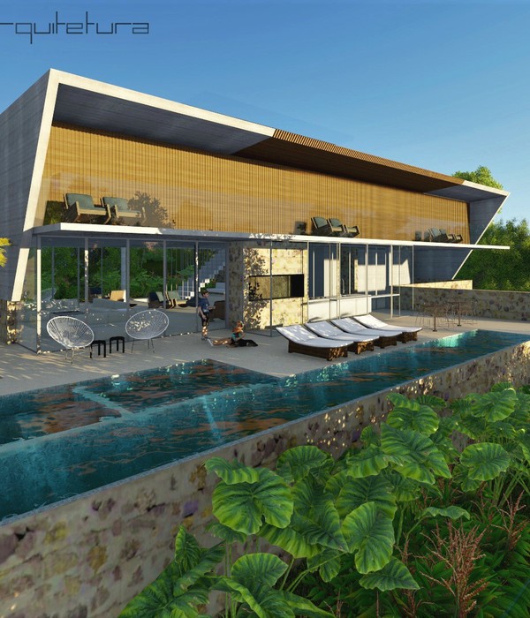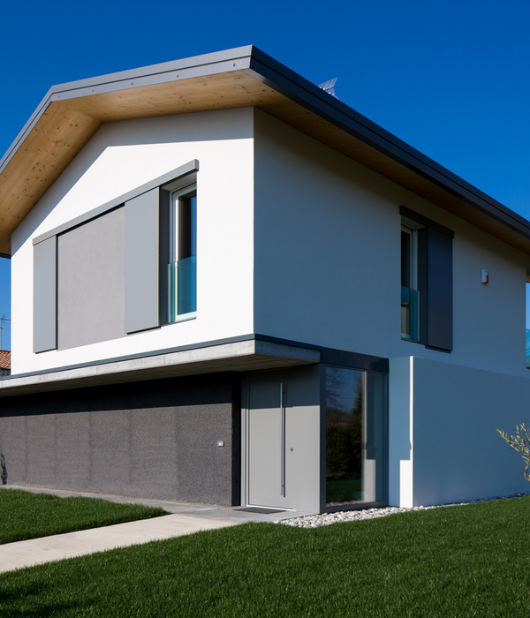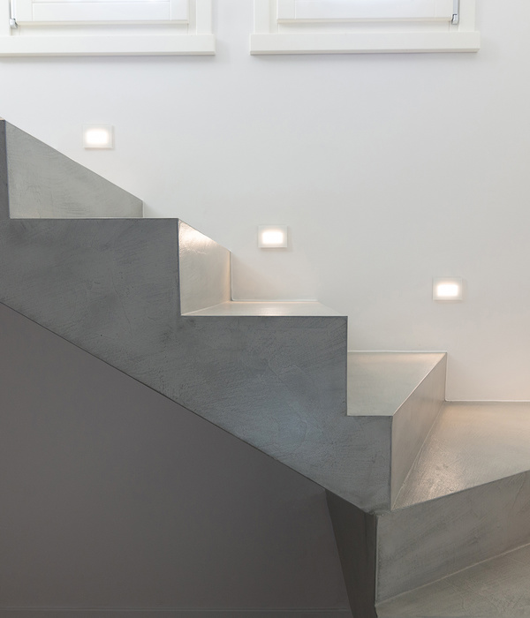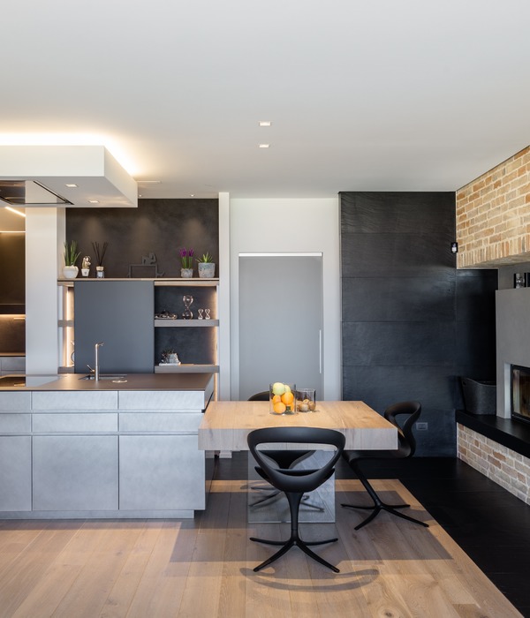The plot where this house is located, like those of the rest of the neighborhood, is the product of a subdivision between streets and orthogonal boundaries, where, in each one, a private space of its own has been created, secluded and isolated from the rest of the environment.
Lacking other references other than the rectangular and elongated geometry of the plot, the place is occupied by protecting us from the surrounding context and strictly attending to the programmatic conditions, the path of the sun and the urban regulations.
The house is built for a young couple, with two small children, whose fundamental desire is to have a large garden -nature- that maintains a fluid and direct relationship with the interior spaces of the house.
Leaning to the north, an elongated volume is projected, from edge to edge of the plot, which opens up, in the south, a large garden area. A terrace, arranged in the center of this large free space, extends and penetrates the interior, formalizes the hall, and finally reverberates on the north façade, where the main entrance to the house is located. This terrace, on which the pool is cut out, acts as the true heart of the house, introduces the garden inside as another room in the house, is essential for its functional structure, and also structures the garden, to which provides scale.
On the perimeter of the plot, secondary buildings are arranged - warehouses and facilities - and vegetation is planted that will grow until it becomes the new "interior" façade of the building.
The bedrooms and the living room open their facades towards the large garden, on the other hand, the narrow northern strip, reserved for services, laundry room and kitchen, enjoy the exterior by opening long horizontal openings. On the first floor there is an open-plan multipurpose space where compartmentalisation is foreseen for a future bedroom and bathroom. This last floor will enjoy the exterior through a large horizontal hole, which, located at ground level, accentuates the relationship with the garden.
To control solar collection, a system of perforated metal lattices has been designed that, together with the planted trees - an American ash tree is planted in front of the day area and a row of plum trees in front of the bedrooms - protect the façade. south of the building. The perforated sheet, painted silver, reflects the sun's rays, and at the same time, maintains the desired visual relationship with the outside while allowing the passage of air.
{{item.text_origin}}

