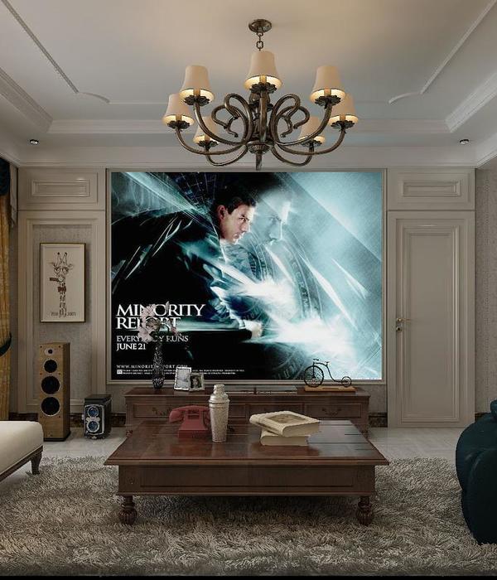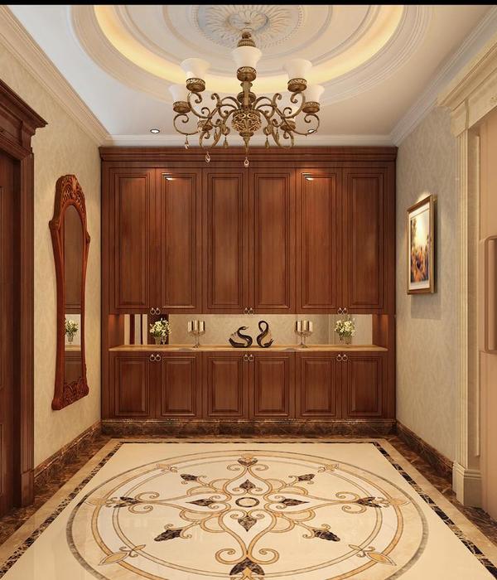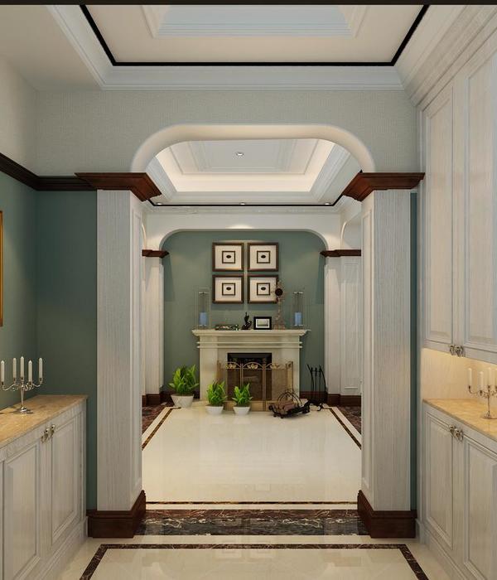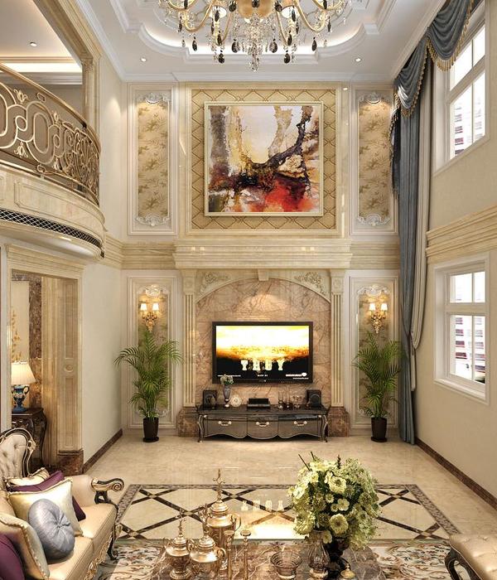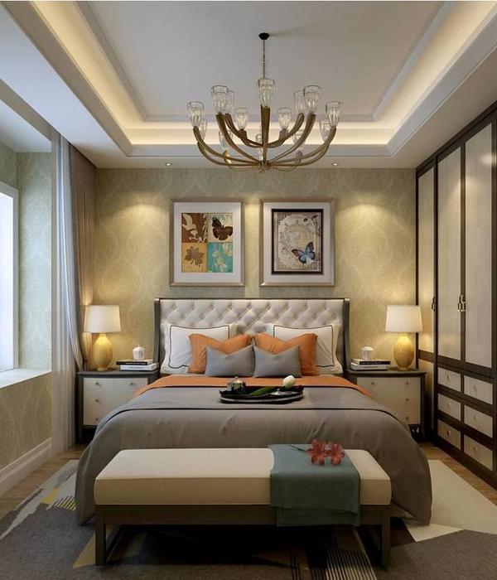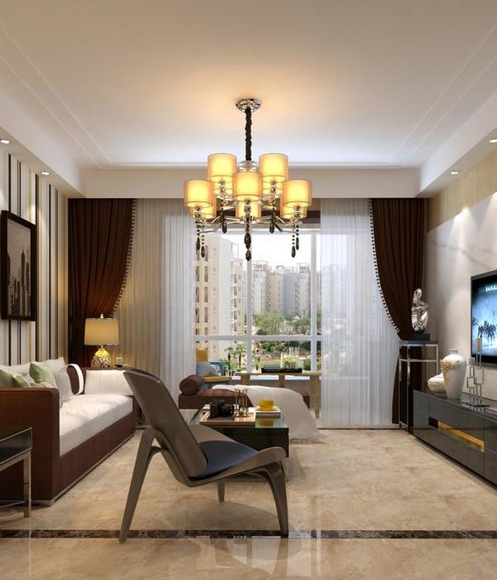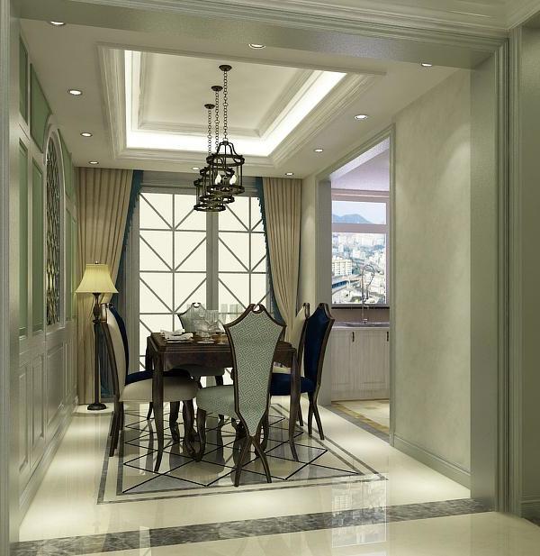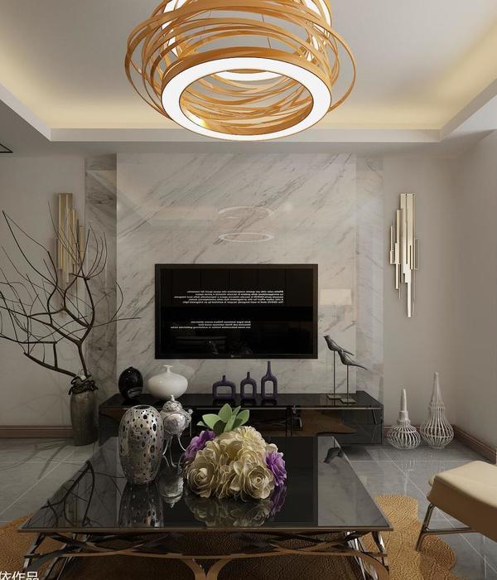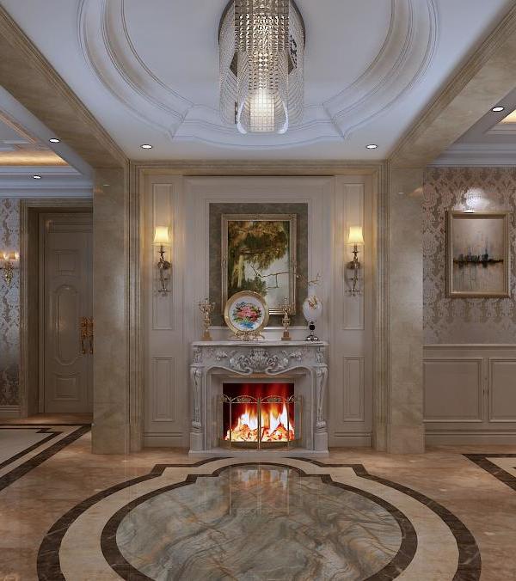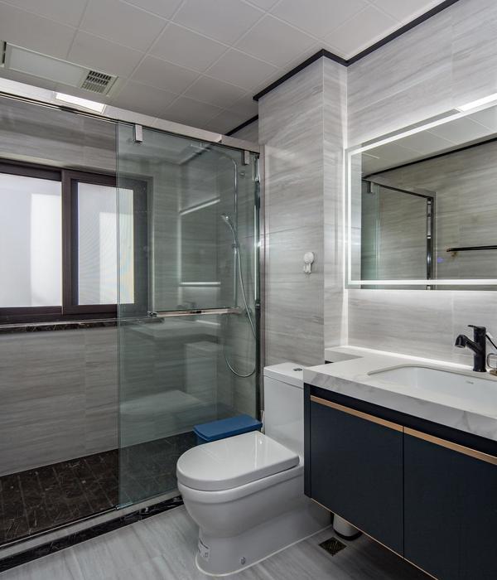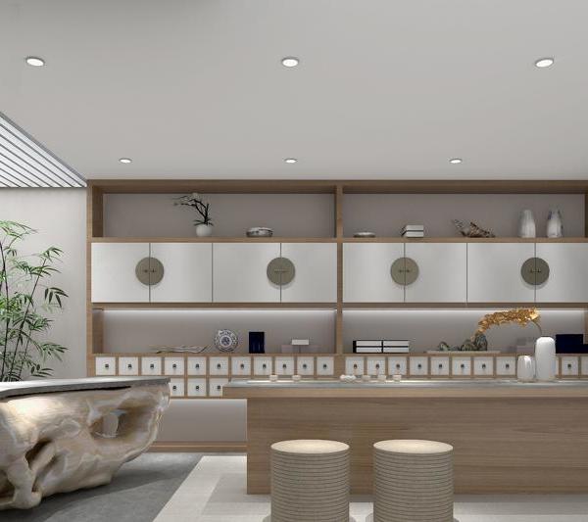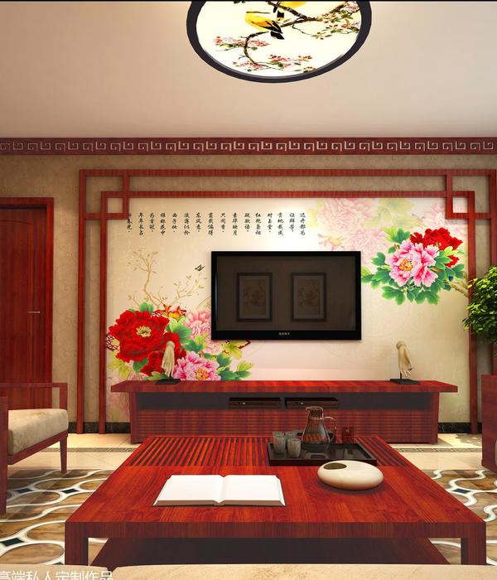Architects: Di Gregorio Associati
Architects: Di Gregorio Associati
Architects: Di Gregorio Associati
Architects: Di Gregorio Associati
Architects: Di Gregorio Associati
Architects: Di Gregorio Associati
Architects: Di Gregorio Associati
Architects: Di Gregorio Associati
Architects: Di Gregorio Associati
Architects: Di Gregorio Associati
Architects: Di Gregorio Associati
Architects: Di Gregorio Associati
Architects: Di Gregorio Associati
Architects: Di Gregorio Associati
Architects: Di Gregorio Associati
Architects: Di Gregorio Associati
Architects: Di Gregorio Associati
Architects: Di Gregorio Associati
Un ex edificio rurale e un progetto di ristrutturazione ispirato: Villa Parma si afferma nella campagna emiliana con un'identità nuova e, allo stesso tempo, antica. Basta osservare l'attuale perimetro determinato dal telaio in cemento che, come un filo, cuce la vecchia costruzione in mattoni ai nuovi spazi interni ed esterni, creando una sequenza di luoghi per le odierne destinazioni d'uso. Il presente, il passato e il futuro dell'edificio sono legati da una visione architettonica rispettosa dell'esistente e aperta alla modernità: grazie a questa, il progetto diventa occasione di rinascita preservando intatta l'anima della casa.
La
si rivela in tutte le sue sfumature, dagli arredi in rovere europeo al rivestimento in tessuto imbottito dei muri perimetrali. Il progetto dei serramenti non fa eccezione: si tratta di
, in grado di esprimere al meglio il concept guida di "
". Ogni portico, parete o apertura direziona lo sguardo verso un particolare scorcio, inquadrando il paesaggio per creare un contenuto sempre differente.
Le nuove aperture a tutta parete giocano con i volumi della preesistenza, dilatando l'ambiente interno verso il patio e il giardino. Il disegno delle finestre è pensato per integrarsi al contesto: l'essenza rovere richiama i colori caldi della muratura e il profilo sottile e pulito si accosta al telaio in cemento, sottolineando con eleganza la sua struttura. La
scelta dall'architetto Di Gregorio rappresenta il punto di unione tra i due materiali, tra il pieno e il vuoto, tra l'interno e l'esterno, tra lo spazio tridimensionale e la linearità del telaio, fra l'ombra e la luce.
A former rural building and an inspired renovation project: Villa Parma affirms itself in the Emilian countryside with its new identity, while maintaining the ancient one. It is sufficient to observe the existing perimeter determined by concrete frame that, like a thread, sews the old brick construction to the new interior and exterior spaces, creating a sequence of places intended for today's use. The present, the past and the future of the construction are linked by an architectural vision that respects the existing environment and opens to modernity: thanks to this, the project is an opportunity to accomplish the revival of the house, while preserving its soul intact.
and meticulous attention to detail are revealed in all its nuances, from European oak furniture to fabric upholstered perimeter walls. The design of doors and windows makes no exception:
, capable of expressing at best the guideline concept of "
". Each portico, wall or opening directs the eye towards a particular view, framing the landscape to create an always different content.
New floor-to-ceiling windows play with the existing volumes, expanding the internal space towards the patio and the garden. The design of the windows is conceived to integrate with the existing context: oak timber recalls warm colors of the masonry, while narrow and pure window profile approaches the concrete frame, elegantly emphasizing its structure. The
chosen by architect Di Gregorio represents the point of union between the two materials, between the full and the empty, the inside and the outside, the three-dimensional space and the linearity of the frame, the shadow and the light.
Year 2019
Status Completed works
Type Single-family residence
{{item.text_origin}}

