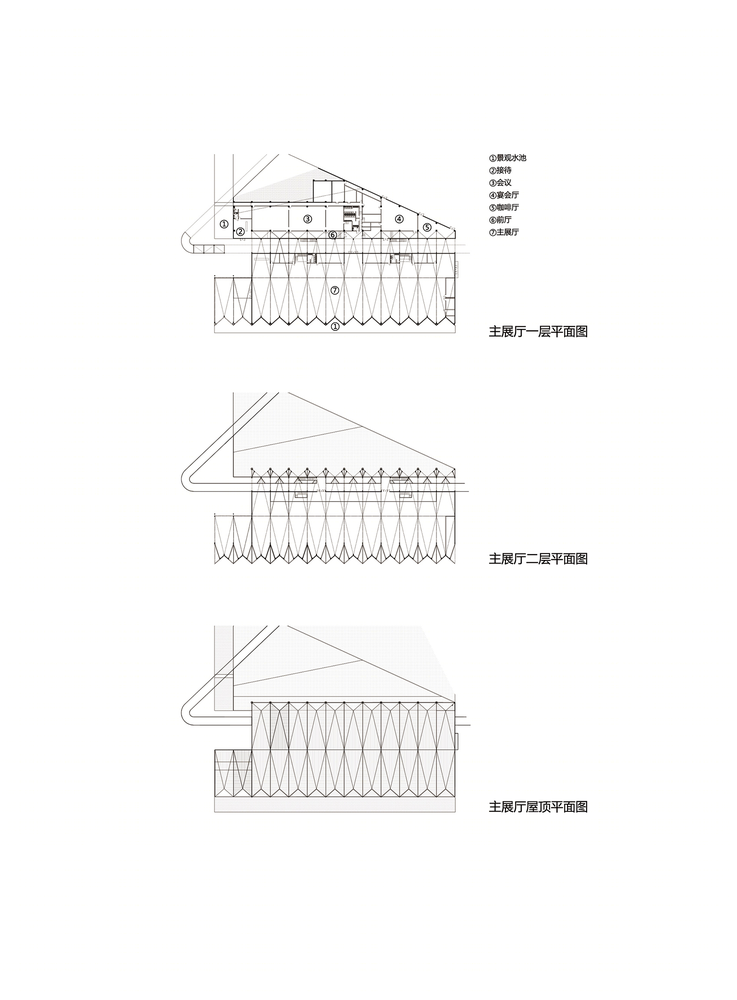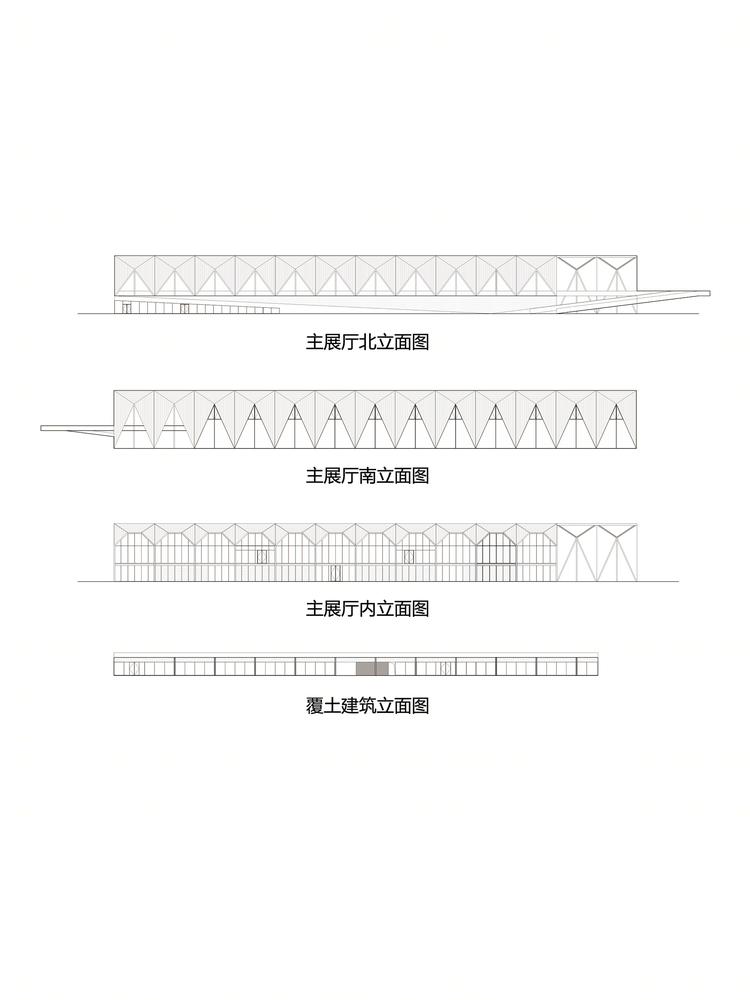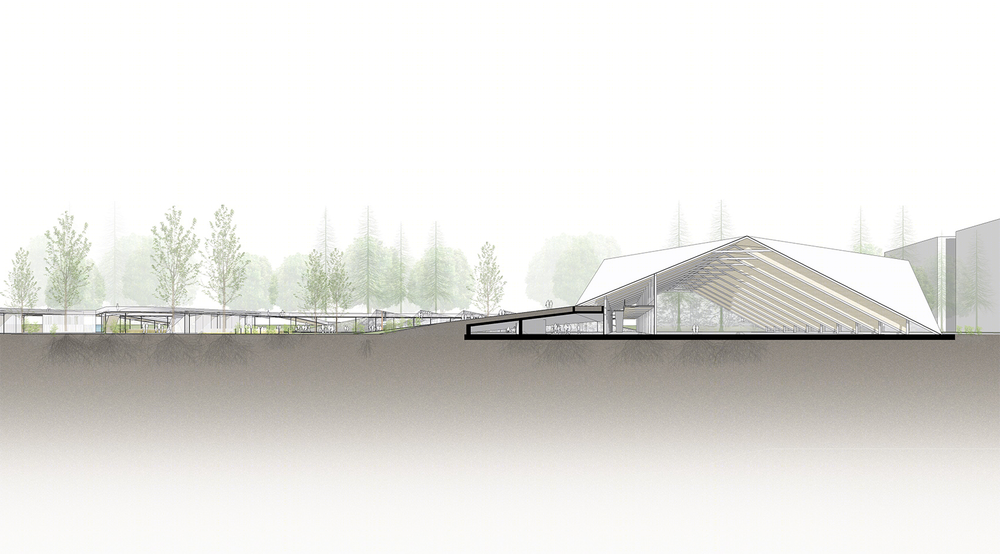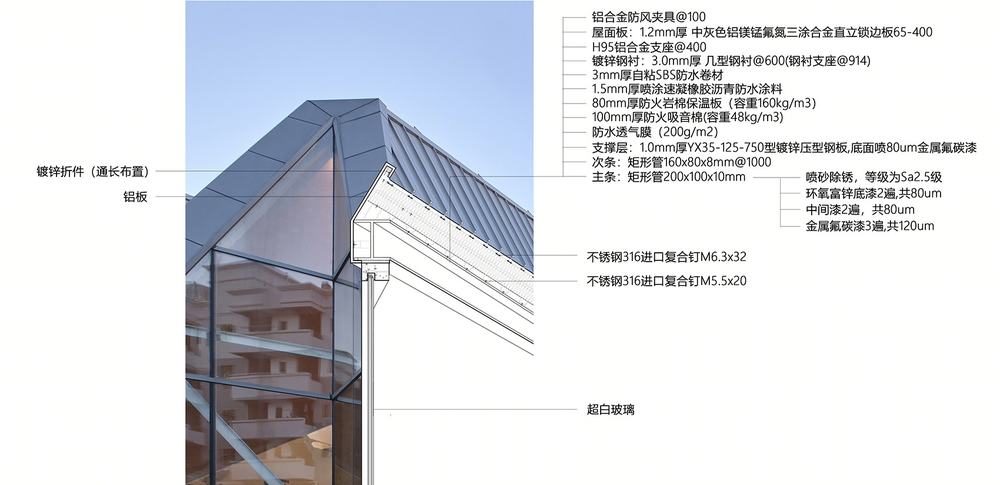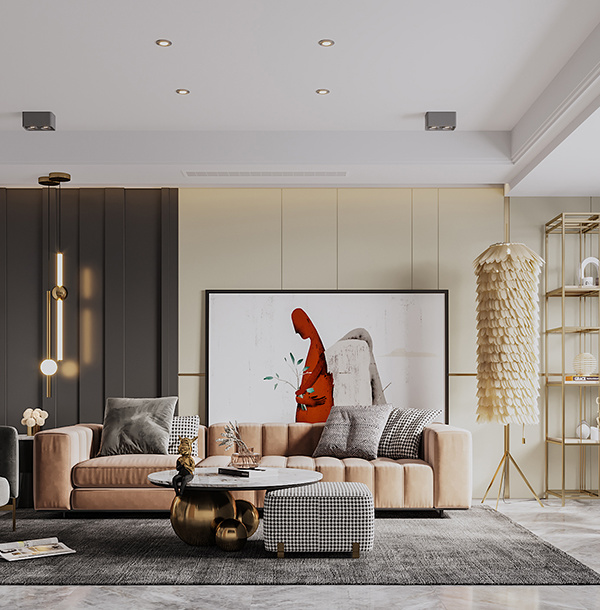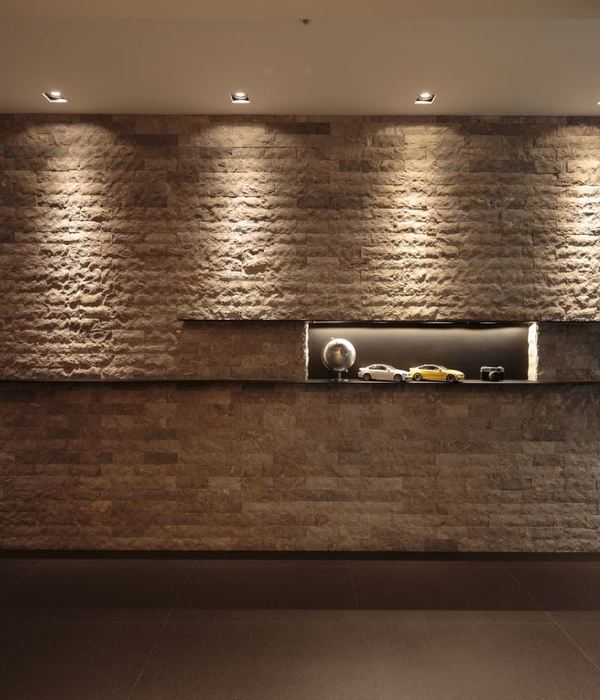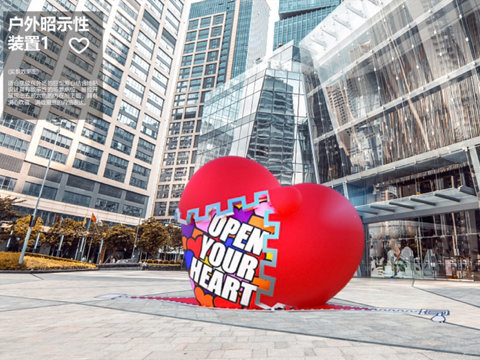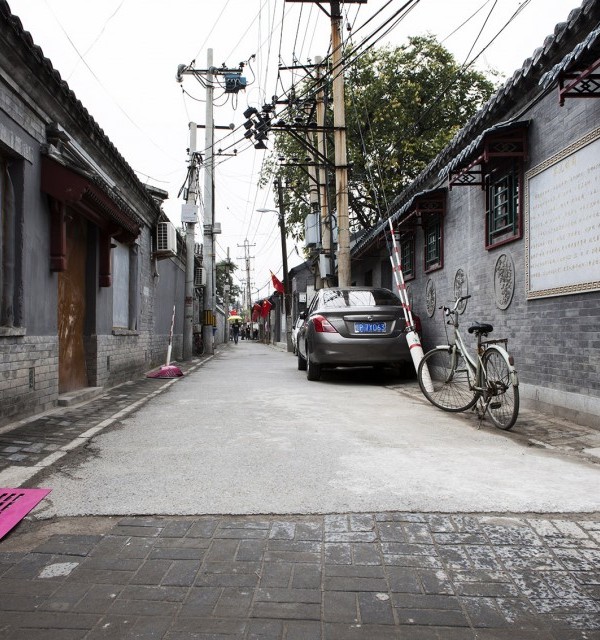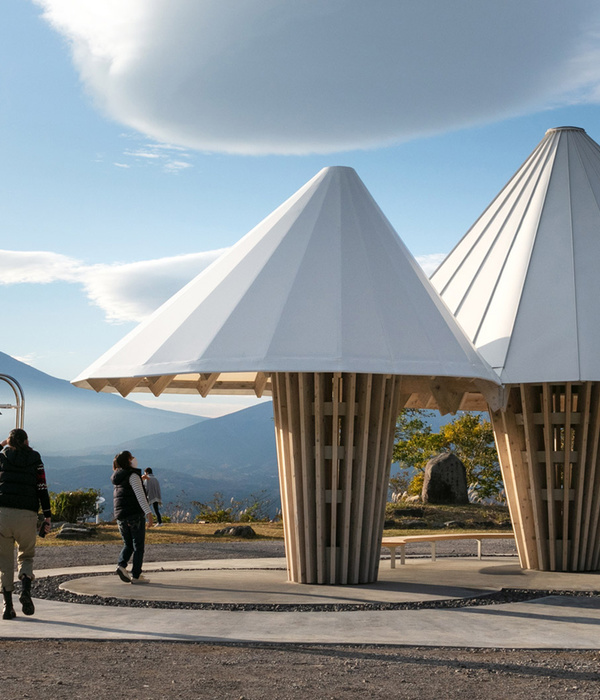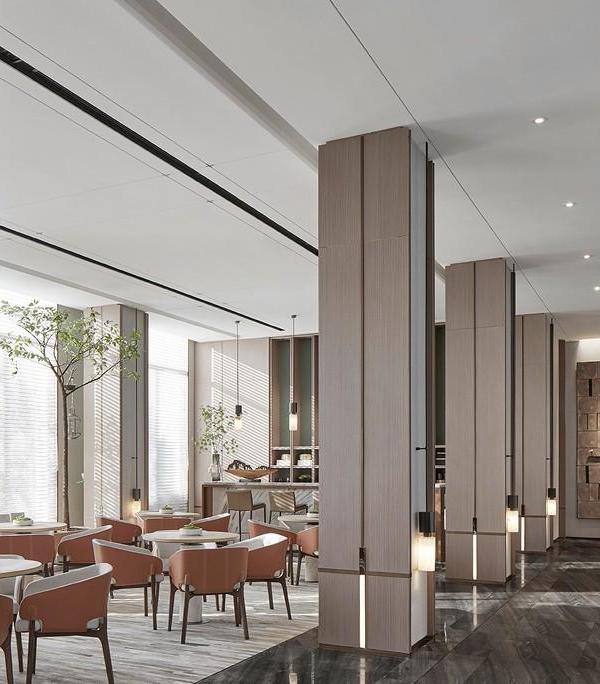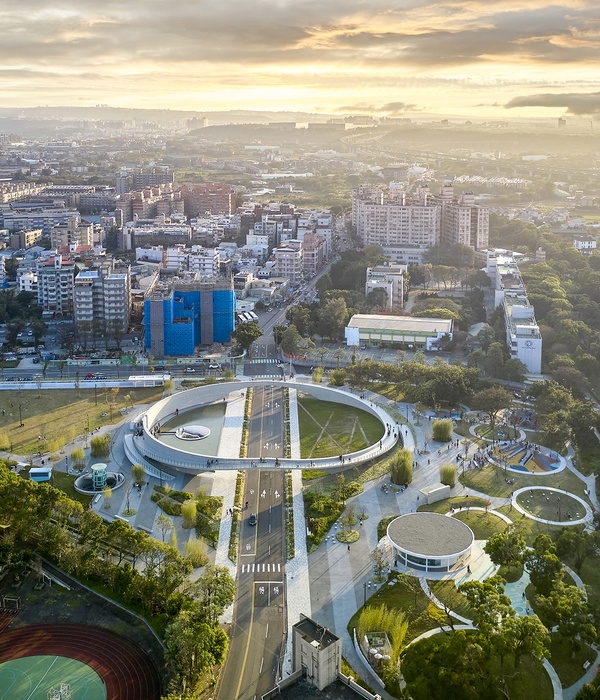科技与生态共生的茅洲河左岸公园
茅洲河作为深圳的第一大河,穿越了深圳的宝安区和光明区两大区,放眼看去两岸大都是工业厂区,其中光明区是以高新技术著称的产业新城。左岸科技节点正位于光明区茅洲河上游的左岸,是茅洲河12.8km碧道工程中最大的节点。
Maozhou River is the largest waterbody system in Shenzhen, flowing through Baoan and Guangming districts. Along the waterway are mostly industrial areas, among which Guangming district is most well-known for being a novel town for hi-tech industries. The Left Bank Science and Technology Park is situated at the Guangming Section of Maozhou River, making it one of the most important public nodes along the 12.8km spanning Maozhou River Greenlane Project.
▼整体鸟瞰,Aerial view © 章鱼见筑

基地被两条城市快速路垂直切割,三角形的地块遍布着物流仓储的临时用房。站在仓库环绕的硬质场地上,很难感受到茅洲河的水岸资源,原本滨河的绝好地段却如同背向城市的一道裂隙,割断了茅洲河的自然水岸与城市空间之间的关联。
2020年,这块河畔的遗忘之地迎来了焕新的契机,这里将建设科技展示中心和主题活动公园。这块场地似乎有了重新接纳自然、链接自然、回归自然的机会。
The site is perpendicularly divided by two urban highways. The triangular plot is scattered with temporary storage warehouse. Together with the hardened ground surface, the presence of water is almost unperceivable from the site. What should have been a great waterfront has become a void separating the city and the water.
In 2020, this once forgotten spot is offered a chance for revival as an exhibition center and a themed urban park for science and technology is planned, as well as a chance to re-introduce and embed nature in the site.
▼总平面图,Masterplan © 同济原作设计工作室
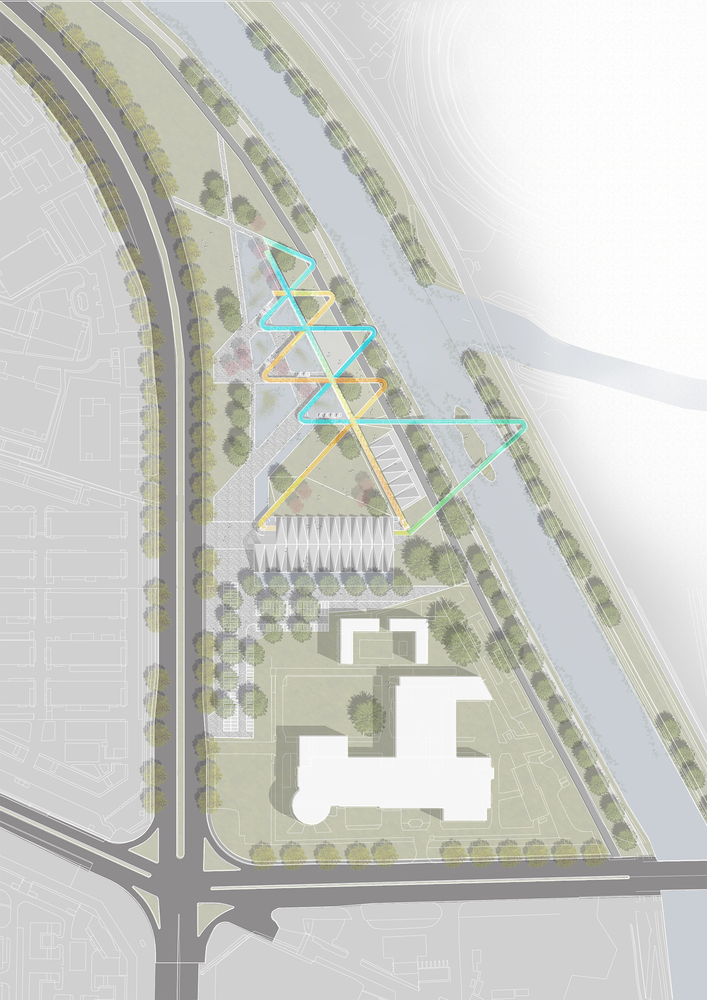
在8.8万平方米的三角形基地上布局一组规模不大的科技展览馆,必然面对着大片的“留白”,在如此小的建筑密度下,建筑体量无论是选择偏安一隅还是崛地而起,似乎都不是我们理想的应对方式。
虽然建筑的占地仅仅几千平方米,但是整个8.8万平方米的公园却是我们整体思考的范围。考虑到三角形场地的特质,我们将主入口和主展馆布局于场地宽阔的一侧,并提出增设一座人行桥联络科技公园和右岸的楼村湿地公园。
The footprint of exhibition center is relatively small comparing to the 88,000 sqm triangular site, which means that the site will be mostly open space. Settling the building in a corner of the site or stacking it up vertically are neither suitable massing strategies under such low density.
Although the footprint is no larger than several thousand sqm, we have expanded our scope to the 88000 sqm site. Considering the characteristics of the site geometry, we placed the main entrance and main exhibition spaces along the long edge of the site and proposed a footbridge that would connect Loucun Wetland Park across the river.
▼从连桥望向主展馆,View to the main exhibition center from the footbridge © 章鱼见筑

游览线路如同游走于场地上的笔触,科技游览为主题的空中橙线和生态游览为主题的空中蓝线交叠串联,立体漫游路径连覆盖了整个公园,同时形成地面的遮阳系统。疏密交织的空中廊架形成了“书写”整个公园中的“行气”,成为联系整个公园各项功能和连接堤顶路及河岸的开放游憩空间。
The circulation on the site is treated as brushstrokes and is materialized as elevated passages, forming two systems with scenes of scientific exhibition color-coded in orange and of ecological exhibition color-coded in blue. The two systems meanders across the park, intersecting and overlapping with each other while providing shade for the ground level. The elevated structures with altering density perform as the backbone for the project, forming an open public space that connects different parts of the park, the embarkment of the river and the waterfront.
▼立体漫游路径覆盖整个公园,The two circulation systems meanders across the park © 章鱼见筑
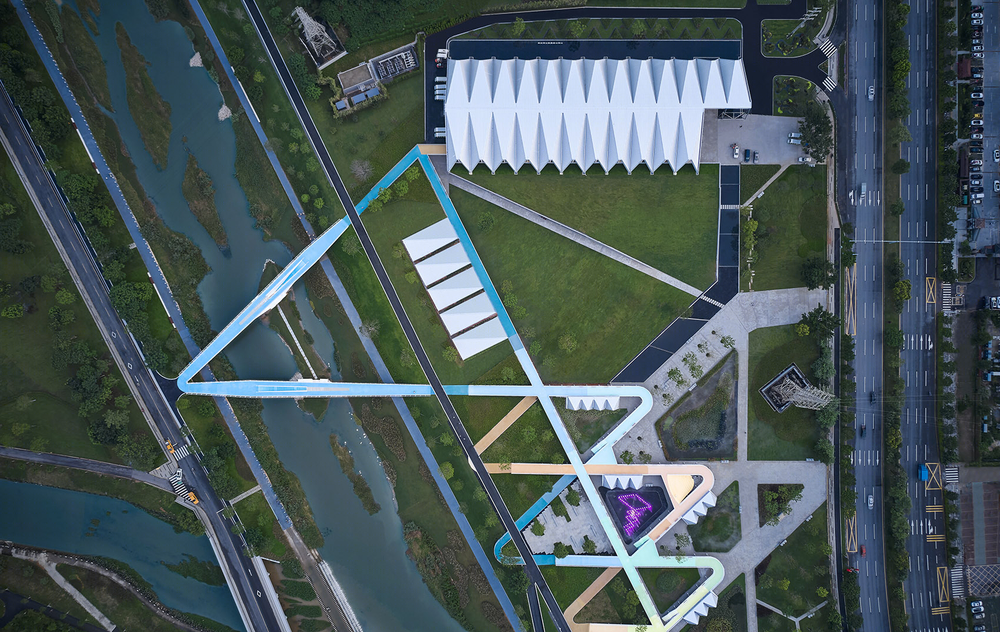
▼大轴测,Axon © 同济原作设计工作室
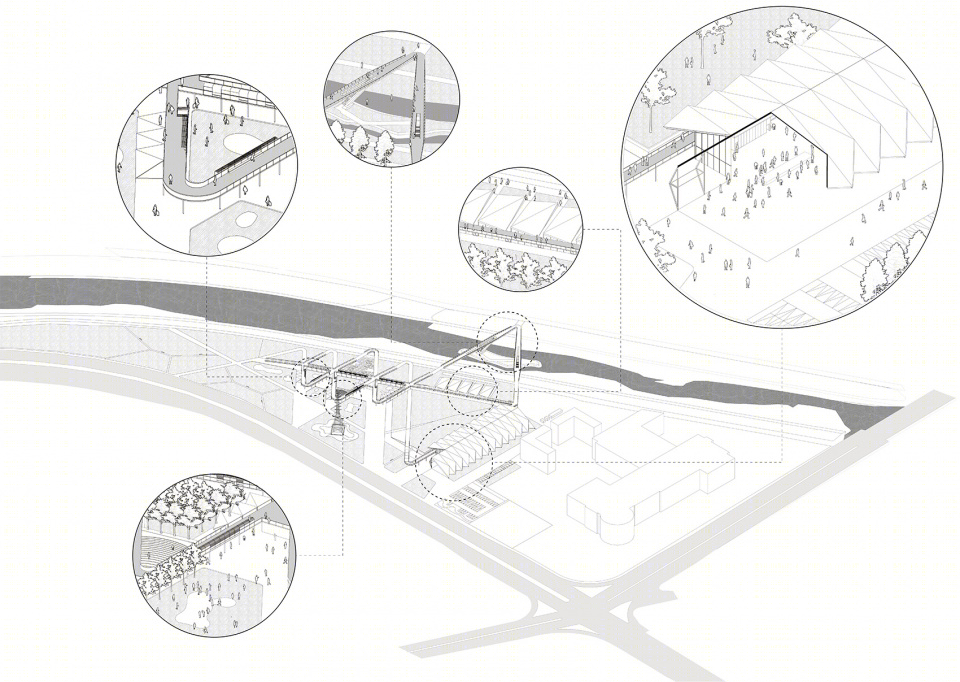
建筑物、构筑物、市政工程桥梁作为整个公园的“实”的部分,彼此独立而又相互关联:不仅被橙蓝游览线串联,也与公园中主题景观场所的“虚”处对比和互文。
Building, elevated structures and urban infrastructure is organized as the solid elements in the project. They function independently while participating in the systems of orange and blue. Together with the open void spaces in the park, they form a well-balanced figure-ground relationship.
▼构筑物被游览路线串联,Structures are linked by the circulation system © 章鱼见筑

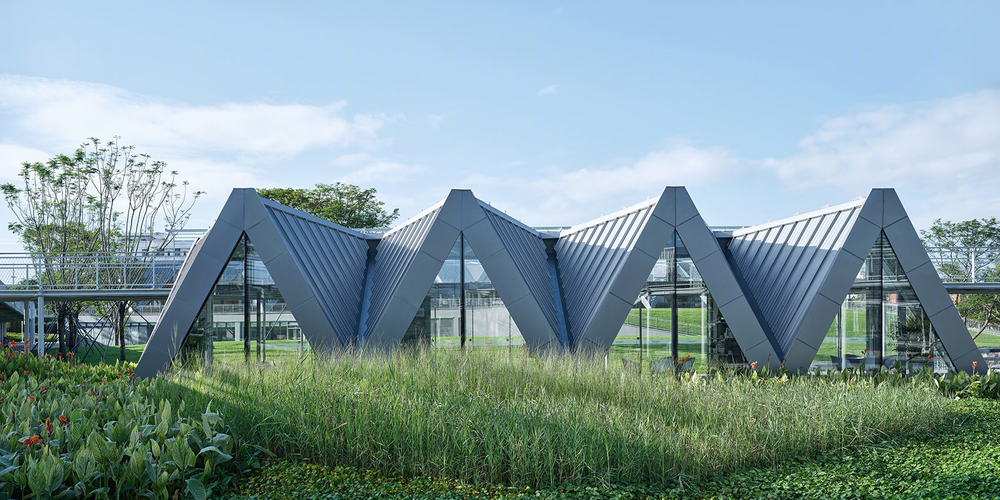
主展厅的北侧,我们设计了一片地面翻起形成的大草坪。通过草坪人们可以不知不觉地缓行至展厅的二层,走上整个空中游览线路,走向分展厅的屋顶,在河畔眺望茅洲河的远景。大草坪底部是混凝土结构的半下沉会议宴会厅,与钢结构的主展厅折板屋面直接相接,消解了主展厅的巨大立面。
To the north of the main exhibition hall, the lawn is gradually elevated to the second level, on which visitors can trek their ways to the upper floor of the architecture, take the elevated passage system and reach the roof of secondary exhibition spaces, where a spectacular view of the river is provided. Under the lawn is a multi-functional meeting hall, its concrete structure supporting the folded steel roof for the main exhibition hall. The oversized elevation is carefully dissolved into the landscape.
▼大草坪,The lawn © 章鱼见筑
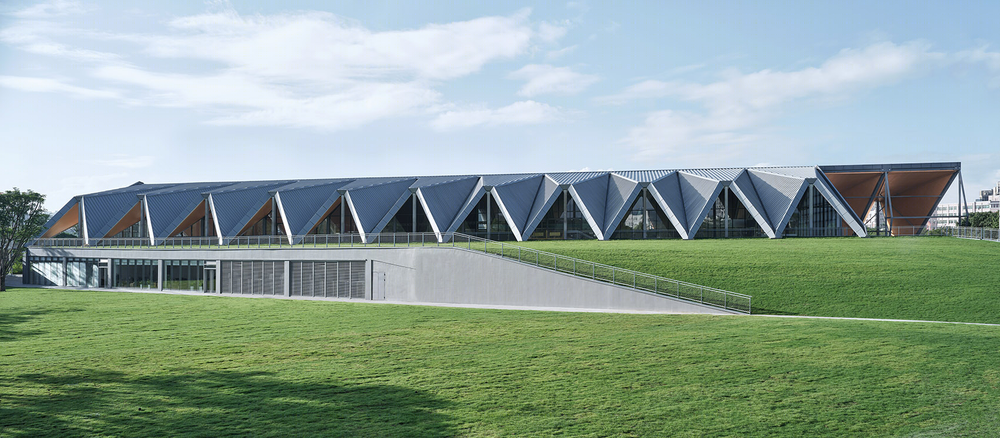
▼从草坪望向主展厅,View to the main exhibition hall © 章鱼见筑
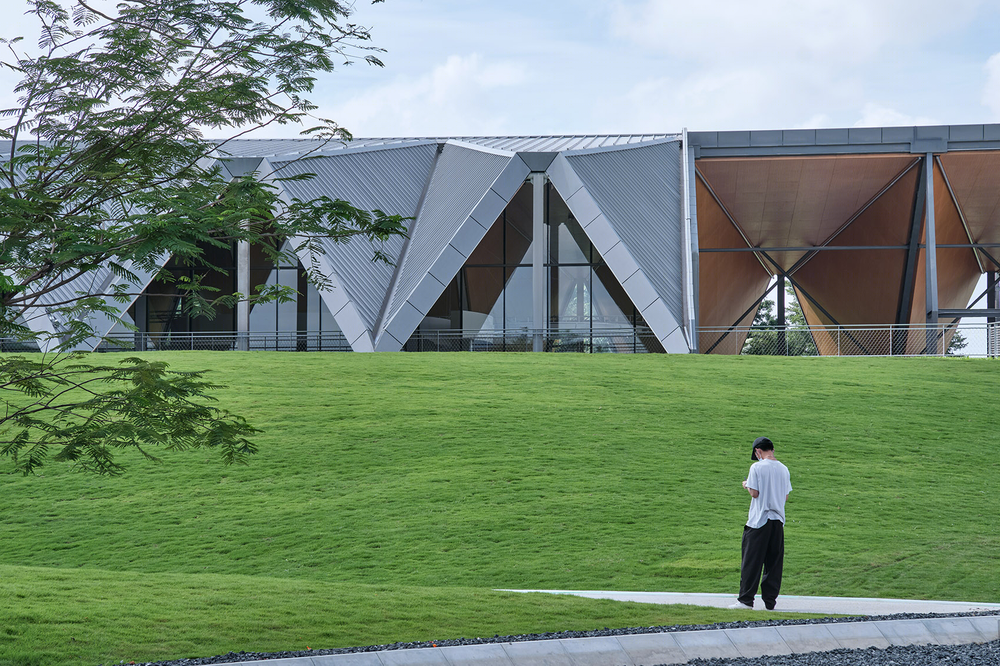
▼展厅立面细节,Facade detailed view © 章鱼见筑
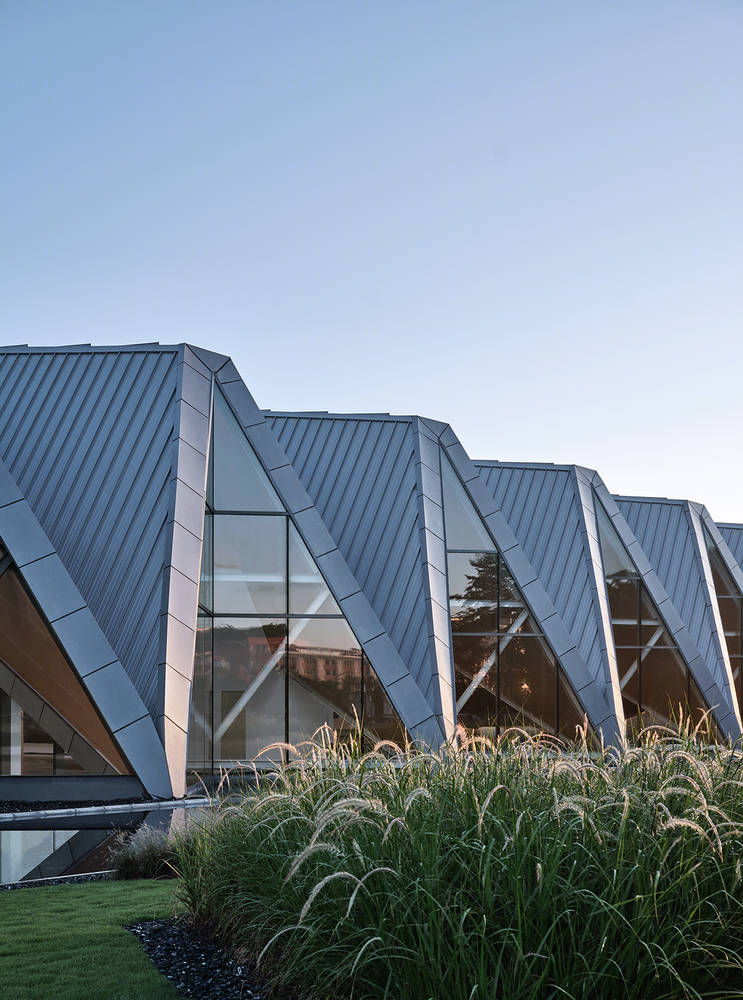
分展厅则沿河布置。为了不遮挡茅洲河的观景视野,我们将分展厅的屋顶和橙蓝游线相连。游人可以沿着分展厅屋顶的路径向河边漫游,通过堤顶路,抵达V型桥。小展厅则自由分布于整体动线之上。构成橙蓝廊架的模块与小展厅的模块采用了相同的模数,在统一的结构框架中可以根据未来的功能变化灵活增减,具有多场景适应性。
Secondary galleries are unfolded along the river. Their roof is organized into the elevated passage systems so that the view to the river is preserved for the public. Through the gaps between the roofs there is a continuous surface leading to the embarkment and the V-shaped foot bridge. By implementing the same modular system for passage systems and exhibition spaces, other smaller scaled exhibition rooms can be dynamically added to the system.
▼小展厅自由分布于整体动线之上,Smaller scaled exhibition rooms are dynamically added to the system © 章鱼见筑
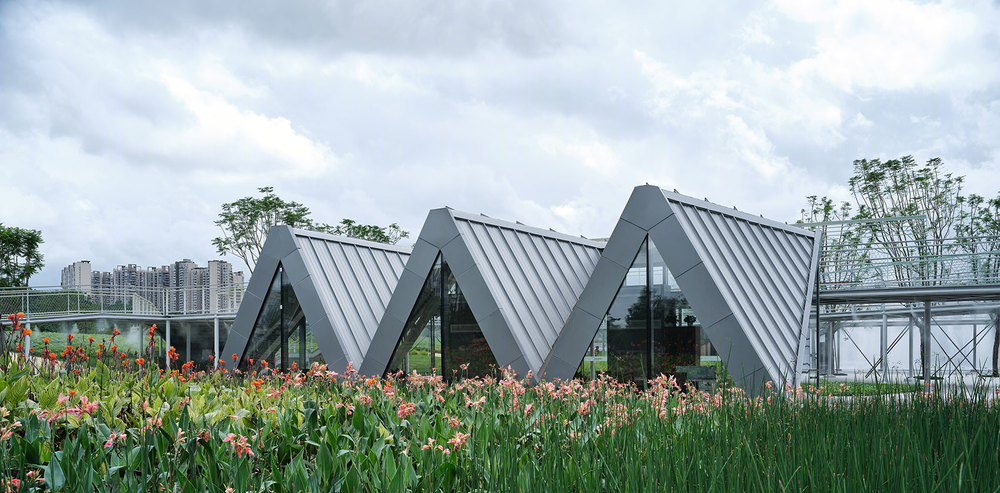
▼展厅外观,Exhibition hall exterior view © 章鱼见筑

▼展厅屋顶和橙蓝游线相连,The roof floor is organized into the elevated passage systems © 章鱼见筑
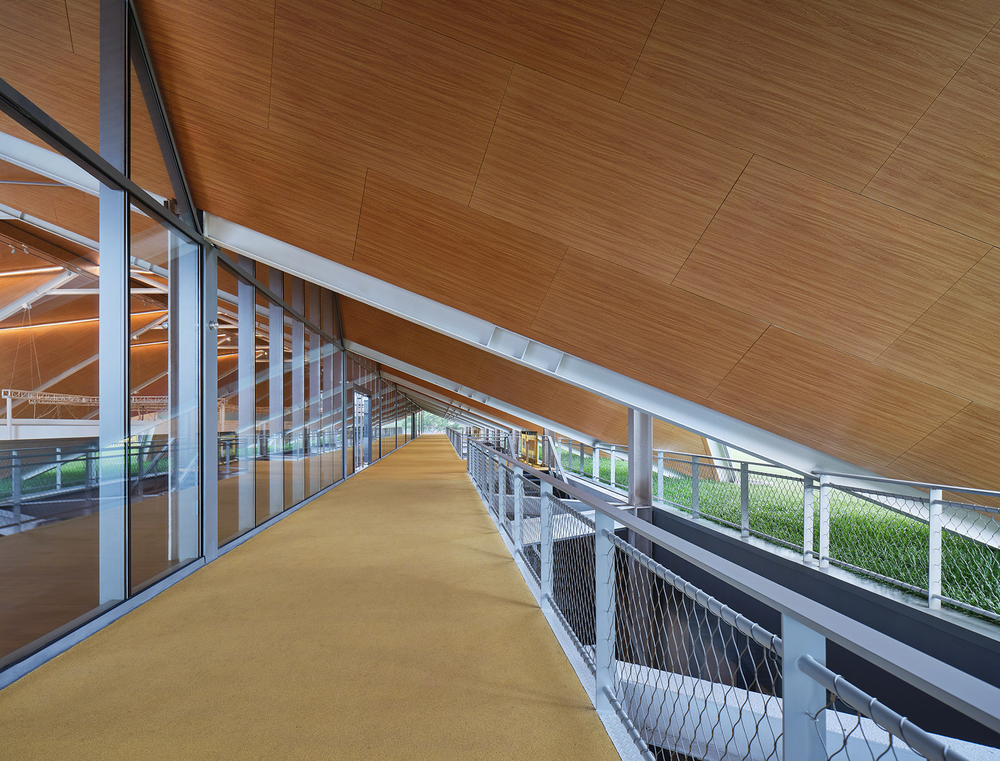
▼檐下空间,The sheltered space © 章鱼见筑
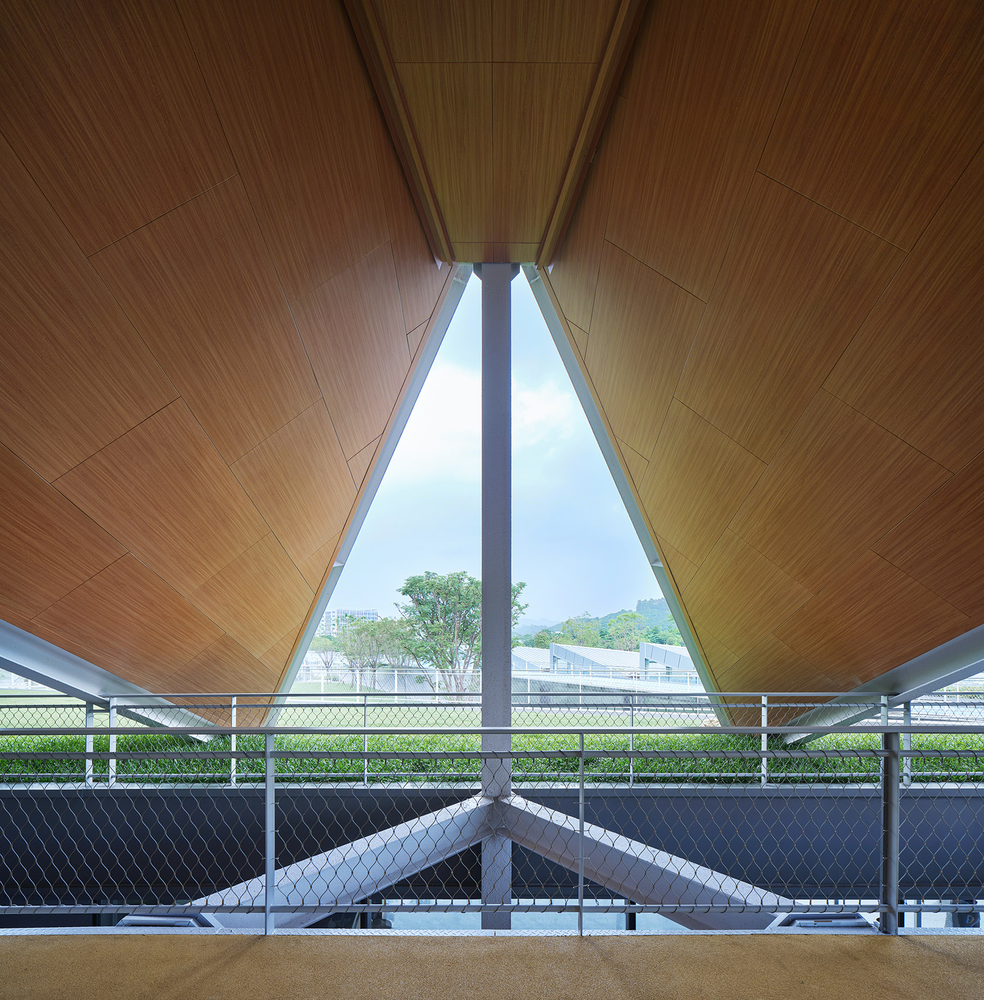
▼展厅室内,Interior view © 章鱼见筑
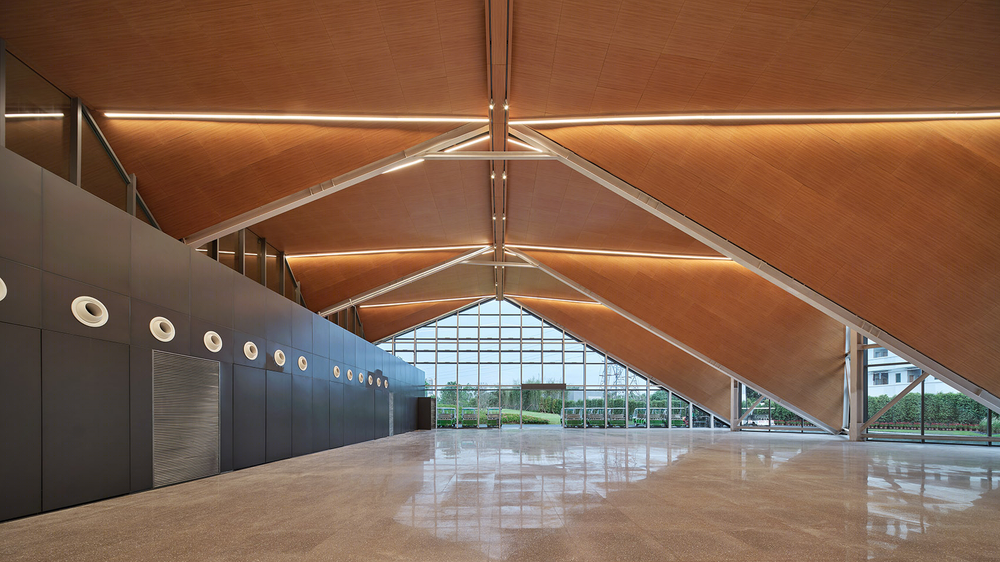
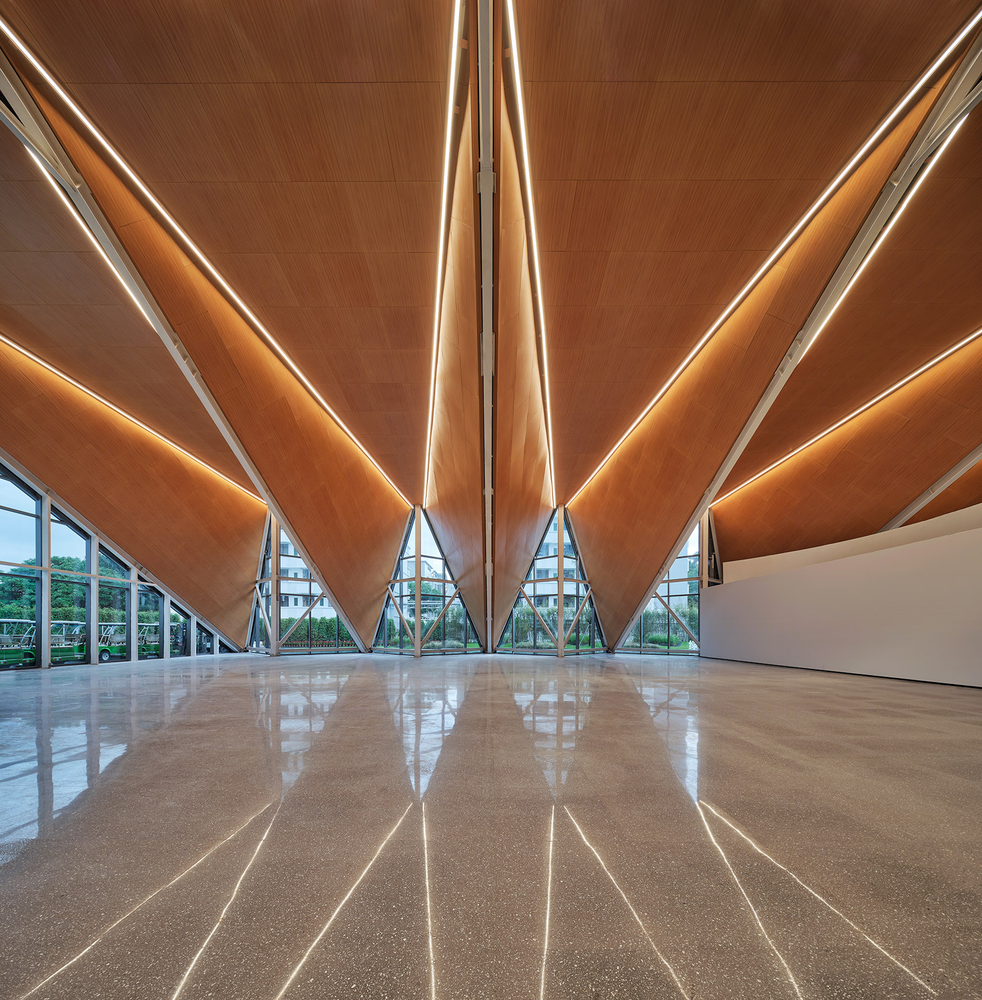
生态改造体验场所与室外科技展示场所散布缀连在橙蓝交织的动线上。湿地、镜面水池、喷泉、观演广场形成一个又一个游览路径上的兴奋点,避免了单一空旷的大景观做法,以活动为主导的设计策略使整个公园内容丰满、充满活力。完整硬质的场地在此变为柔软的湿地,一系列的生态湿地具有雨水蓄滞净化的功能,同时也为游人提供了生机盎然的休闲游憩场所。
Exterior exhibitions including those for eco-engineering and technologies are scattered along the orange and blue systems of public circulation. Together with wetlands, shallow pools, fountains and event plazas, they form a series of places of excitement, avoiding a grand and unitized landscape. The event-based strategy brings energy to the park. By turning the hard surfaces into permeable soft grounds, the project provides ecological filtering of rainwater and high-quality public spaces.
▼带顶连桥底层,The first floor of the Covered Bridge © 杨秀
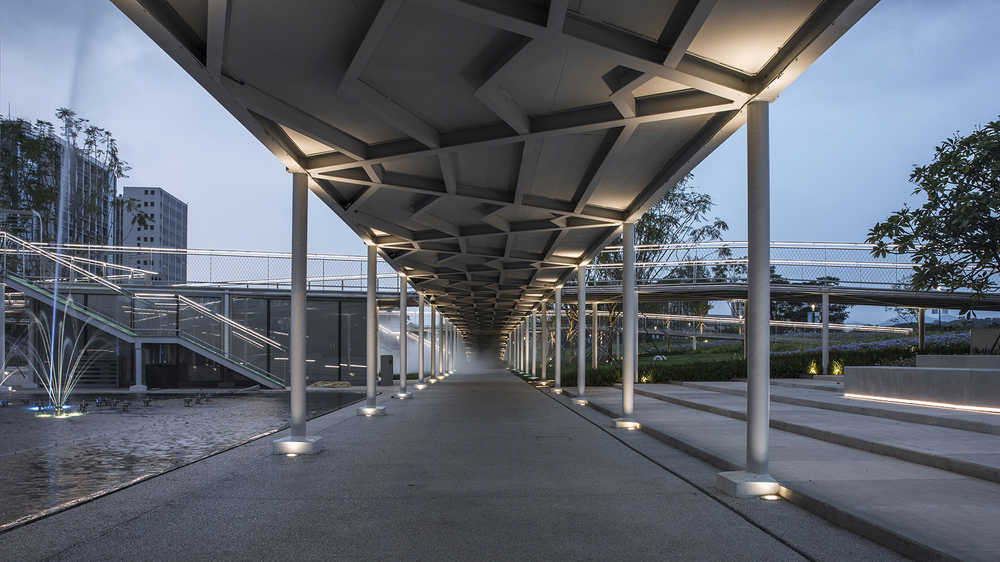
▼桥上空间,The second floor of the Covered Bridge © 杨秀

▼V形结构,The bridge with the V-shaped structure © 杨秀

由于该项目面临着紧张的设计和施工周期,我们以各自大小不同、组合不同的单元模块来组织主展馆、分展馆、小展馆的建筑构成,其中主展馆为大跨度钢结构,屋盖最大跨度约38m,结构采用空间桁架体系;分展馆最大跨度约为20m,屋盖部分采用钢框架结构,通过坡屋面高差形成整体桁架体系。同时,我们尽可能采用现场组装工厂预制加工钢结构构件的建设方式,并积极协调土建、室内、幕墙、展陈、景观等多专业交叉作业,同步配合推进。最终在六个月的极限周期内完成了整个公园的设计与建设。
Due to the tight design and construction schedule, we implemented modular systems for the construction of the project. The main exhibition hall is realized by spatial steel frames with a maximum span of approximately 38 meters. Secondary exhibition halls are partial steel structure with a span of 20 meters, integrated with the slope on the roof into a rigid truss system. The construction utilized pre-fabrication of steel structures as much as possible. By close collaboration with other consultants, the project was managed to be designed and built within 6 months.
▼从景观水池望向展厅,View from the landscaped pool © 章鱼见筑
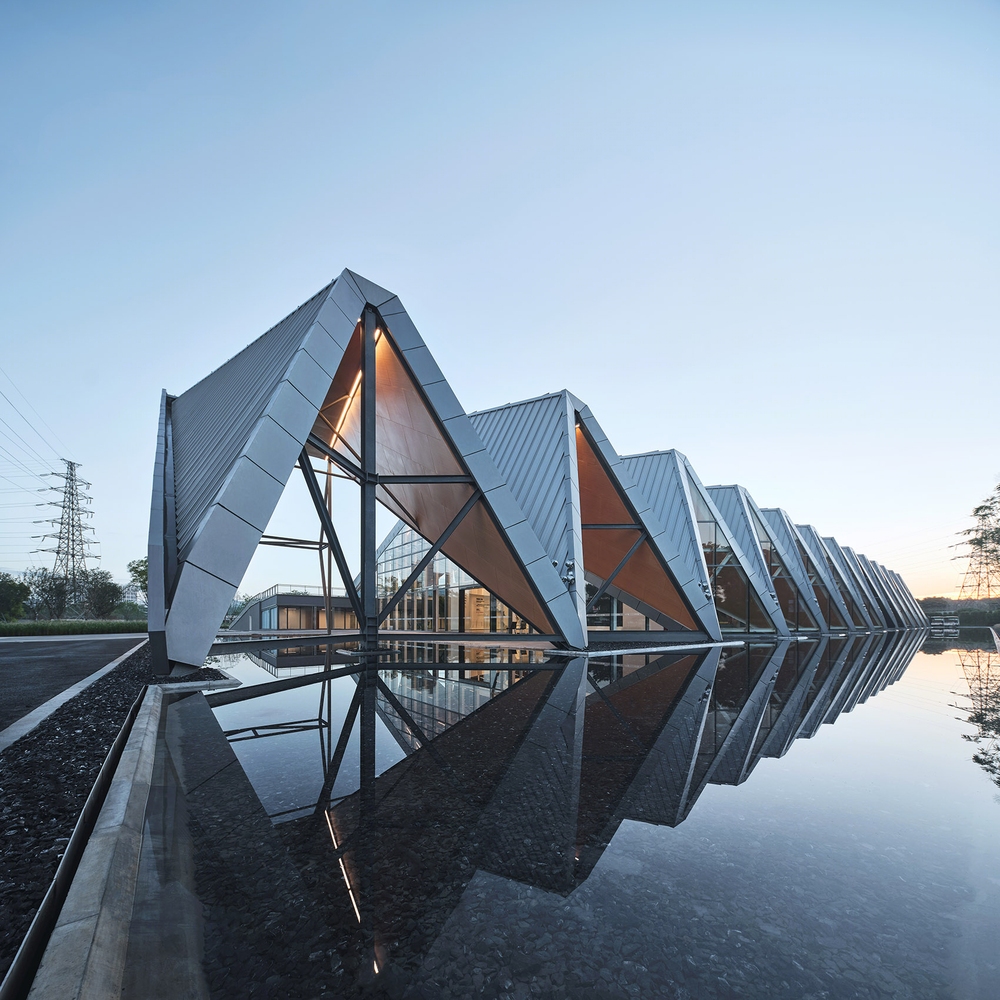
▼展厅夜景,Exhibition hall night view © 章鱼见筑

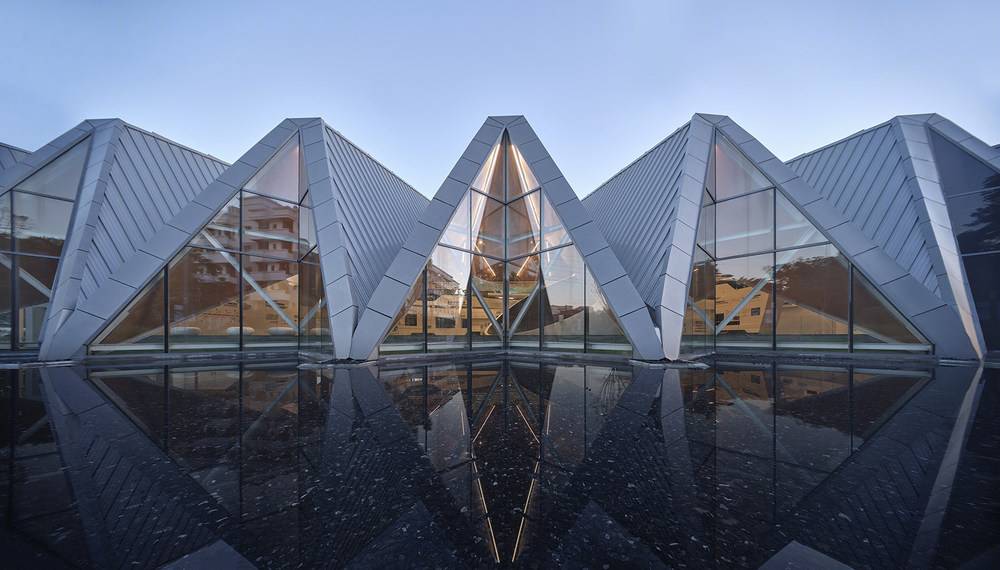
▼远观主展厅,A distant view to the main exhibition hall © 章鱼见筑

▼主展厅平面图,Floor plans – Main exhibition hall © 同济原作设计工作室
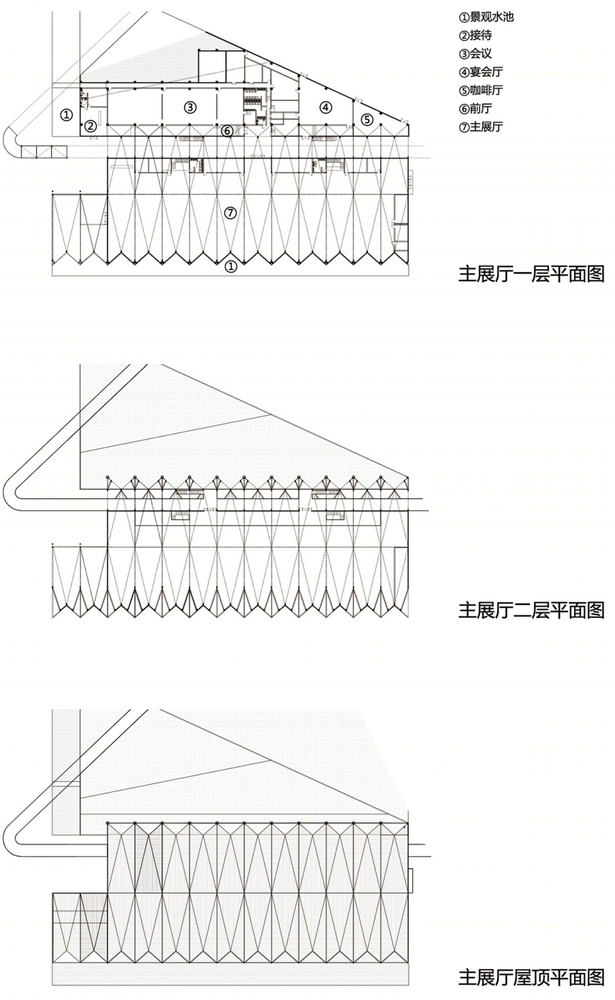
▼分展厅平面图,Floor plans – Secondary exhibition hall © 同济原作设计工作室

▼立面图,Elevations

▼剖面图1,Elevation 1 © 同济原作设计工作室

▼剖面图2,Elevation 2 © 同济原作设计工作室

▼节点详图,Details © 同济原作设计工作室
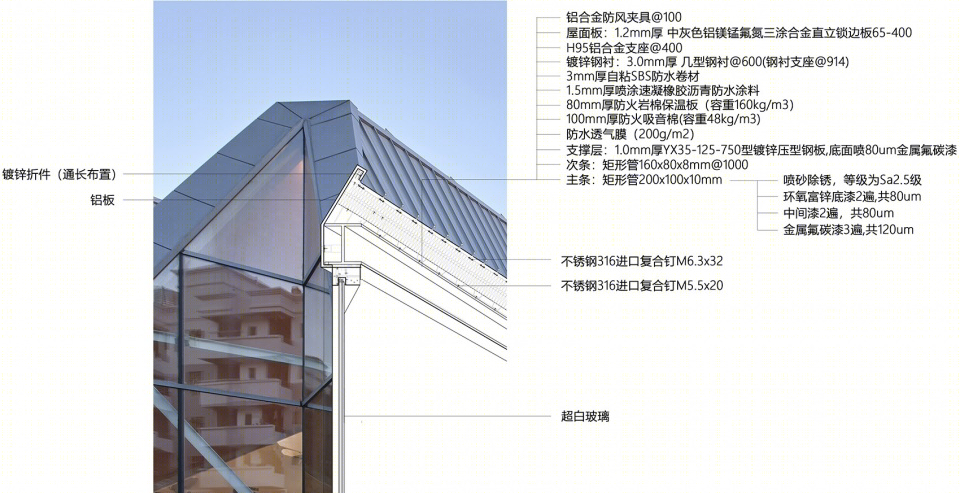
▼项目更多图片

