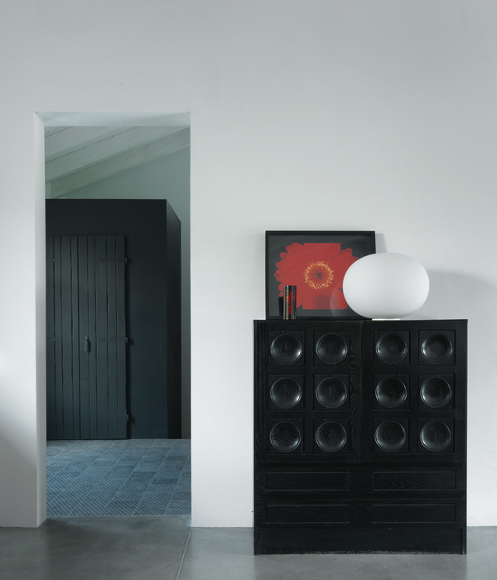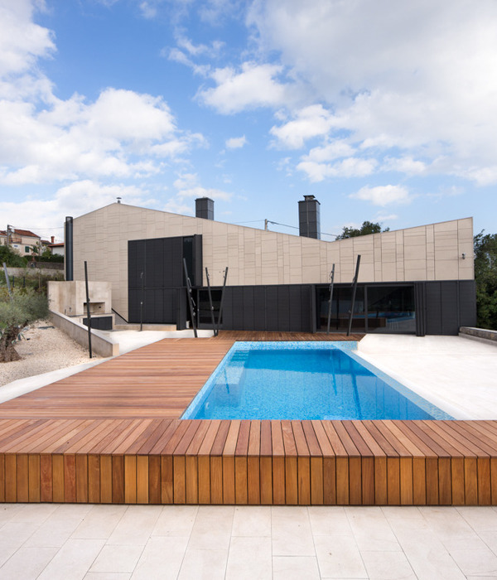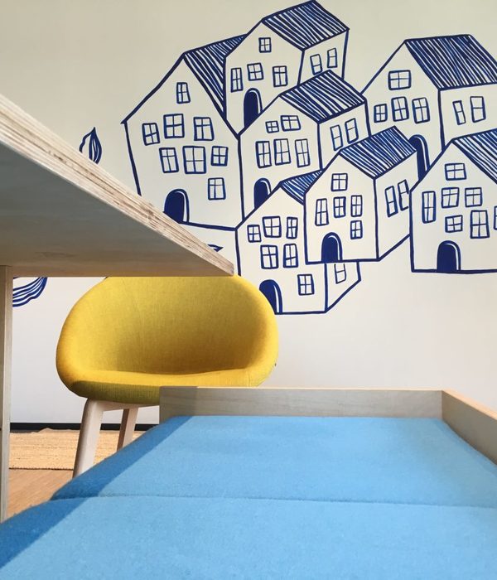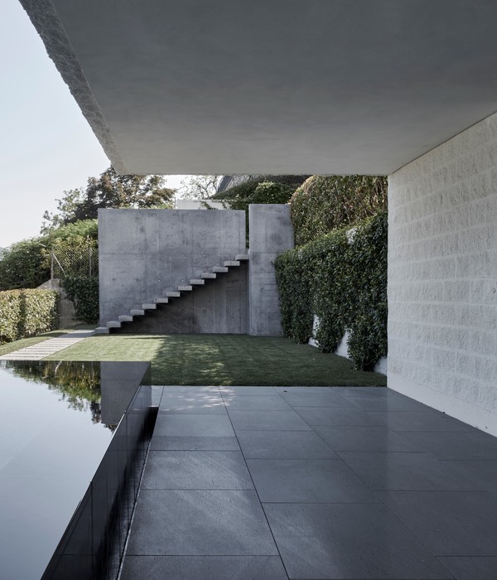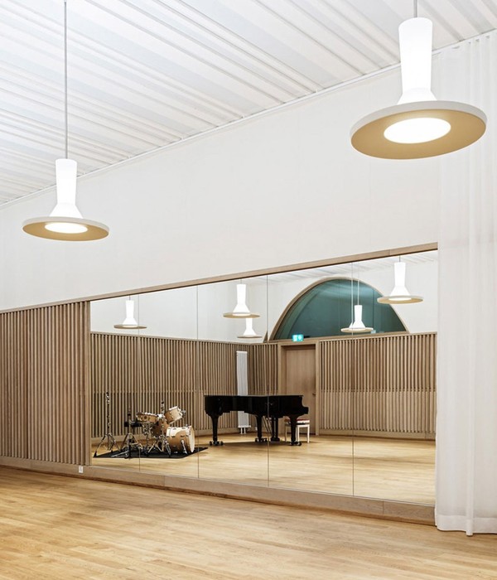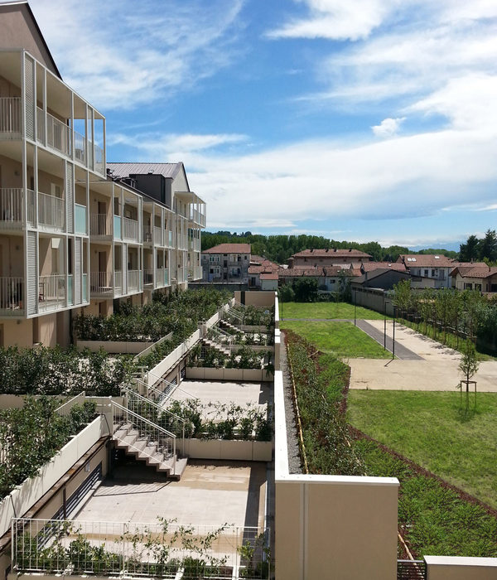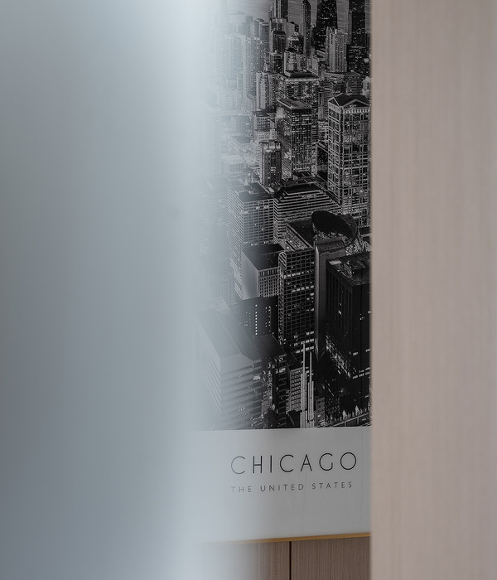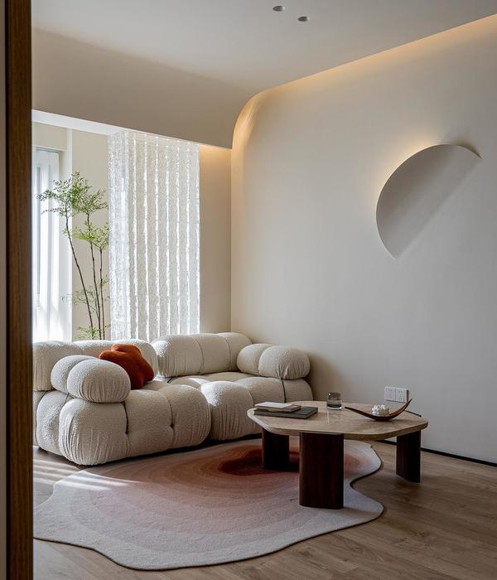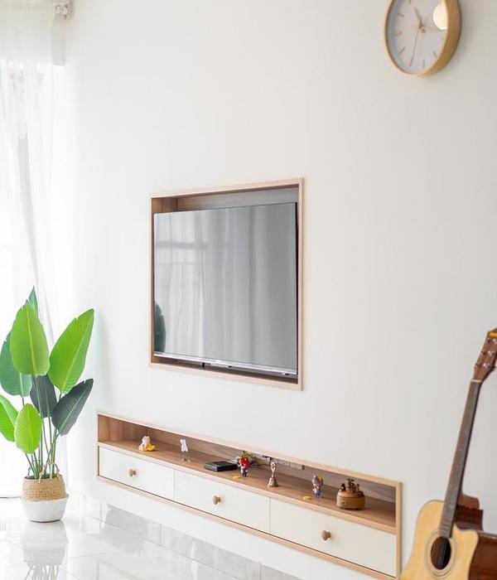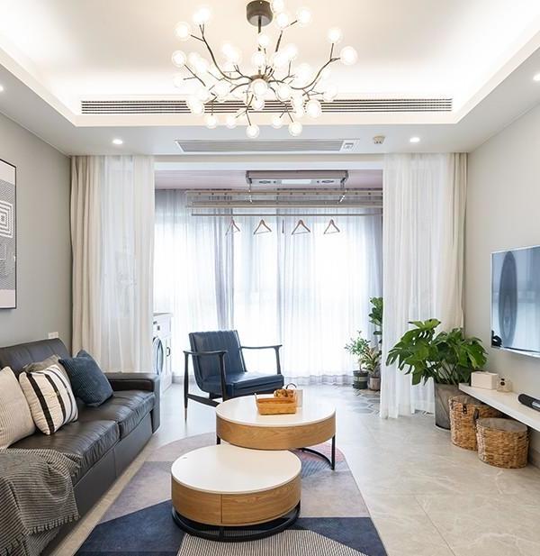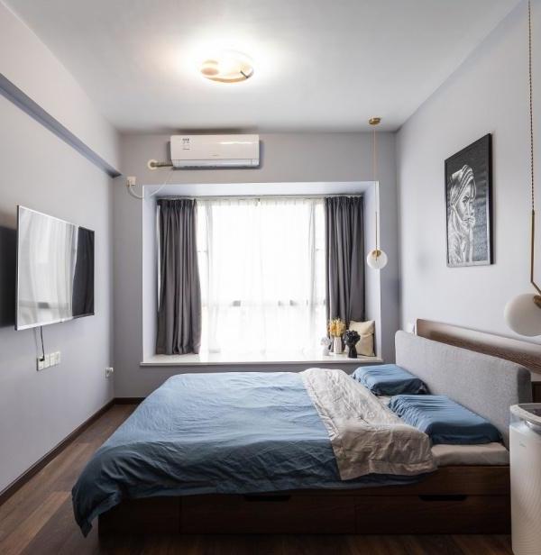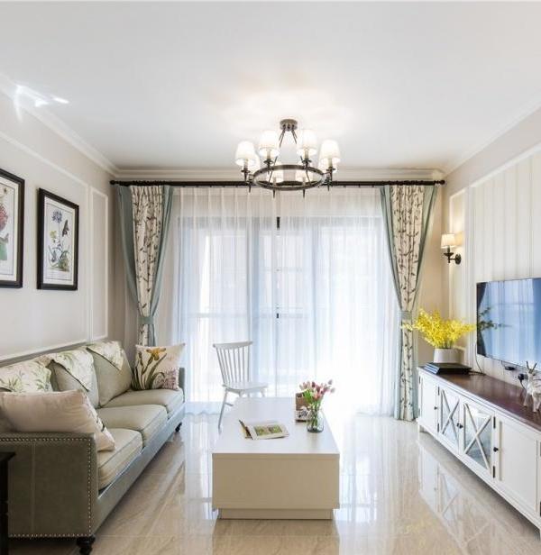Satish Jassal对砖的着迷早在这位伦敦建筑师职业生涯初期就已显现,例如哈林盖砖宅中砖和木构成的舒适质感。如今,Jassal及其团队利用这种历史悠久的材料继续进行探索,推出他们的最新住宅项目,即南华克砖宅——利用砖材的现代化设计。
Satish Jassal’s fascination with brickwork became apparent early in the London architect’s career, as seen at his Haringey Brick House, and its soothingly tactile forms made of brick and timber. Now, Jassal and his team have followed up on their explorations with the time-honoured material, unveiling their latest residential project, a modern design that is an exercise in brickwork – Southwark Brick House in London.
▼从街道望向建筑,view to the house from the street © Satish Jassal Architects
▼临街立面,street facade © Satish Jassal Architects
哈林盖项目小而完美,它的南华克版本则使人感觉更加开阔。实际上,南华克砖宅也处理了类似的问题,涉及城市混杂地块中的体量、景观和光线,这要求房屋下沉一层,从而平衡隐私和更多内部空间。砖的工艺和设计同样重要,本案中应用的是West Hoathly Sharpthorne红砖。
While the Haringey project was small but perfectly formed, its Southwark incarnation feels more expansive. However, it tackles similar issues, touching upon massing, views and light in an awkward urban plot (which dictated the house be sunken one level into the ground to balance privacy and more internal space). Craft and designing with brick – in this case, red West Hoathly Sharpthorne brick – were equally critical.
▼项目外观,external view © Satish Jassal Architects
与此同时,设计团队还充分地利用了基地环境,使砖宅在英国首都的南华克有种不受约束的感觉。Satish Jassal说:“空白山形墙、平檐屋顶和竖直橡木窗等本土元素均融入立面。”
At the same time, the team drew significantly on the site’s build context to make the structure feel at home in its pocket of the UK capital. ‘Elements of the local building vernacular, such as blank gables, flat-edged roofs and vertical oak windows are incorporated into the façades,’ says the architect.
▼立面近景,closer view of the facade © Satish Jassal Architects
▼立面采用平檐屋顶和竖直橡木窗,the facade adopts flat-edged roofs and vertical oak windows © Satish Jassal Architects
▼细部,details © Satish Jassal Architects
该项目位于伦敦南部索伯恩广场保护区,是一座新建的三居室住宅。它涵盖地上两层和地下一层,将位于主入口旁的两翼组织起来。黑色金属楼梯位于平面中心,是房屋的焦点和交通核。室内共126㎡,包括:地面层的宽敞厨房和餐厅;上层的主要生活空间,这里设有优雅的木格天花和大面积橡木窗,与砖墙质感相呼应;以及底层的卧室,在这里,安静和隐私得到保障,同时空间还向前花园延伸。
▼厨房,kitchen © Satish Jassal Architects
▼餐厅,dining room © Satish Jassal Architects
▼餐厅配有室外露台,the dining room is equipped with an outdoor terrace © Satish Jassal Architects
▼主要生活空间,main living space © Satish Jassal Architects
▼天窗与侧窗采光,skylights and side windows for daylighting © Satish Jassal Architects
▼良好的采光效果,favorable daylighting © Satish Jassal Architects
▼生活空间一角,corner of the living space © Satish Jassal Architects
▼材质细部,details of materials © Satish Jassal Architects
▼优雅的木格天花,elegant coffered timber ceiling © Satish Jassal Architects
▼从楼梯仰望木格天花,view looking up to the coffered timber ceiling from the staircase © Satish Jassal Architects
▼带有玻璃踏步的楼梯,the staircase with glass steps © Satish Jassal Architects
▼前花园,front garden © Satish Jassal Architects
▼卧室区域向花园延伸,the bedroom area extends to the garden © Satish Jassal Architects
▼卧室一角,corner of the bedroom © Satish Jassal Architects
▼细部,details © Satish Jassal Architects
The project is a new-build, three-bedroom home sitting in the south London borough’s Thorburn Square conservation area. Spanning two floors above ground and a basement, it is organised across two brick wings, which flank the main entrance. A staircase made of black metal sits at the heart of the plan, acting as a focal point as well as the central circulation core for the whole house. The interior spans 126 sq m, encompassing: a generous kitchen and dining area on the ground level; the house’s main living space, on the top floor, featuring an elegant coffered timber ceiling and large oak bay windows that complement the textured quality of the brick walls; and bedrooms on the lower-ground level, where peace and privacy are ensured, while the spaces can also spill out onto a paved garden courtyard at the front.
▼夜景,night view © Satish Jassal Architects
▼轴测分解图,exploded axon © Satish Jassal Architects
▼总平面图,site plan © Satish Jassal Architects
▼平面图,plans © Satish Jassal Architects
▼剖面图,sections © Satish Jassal Architects
{{item.text_origin}}

