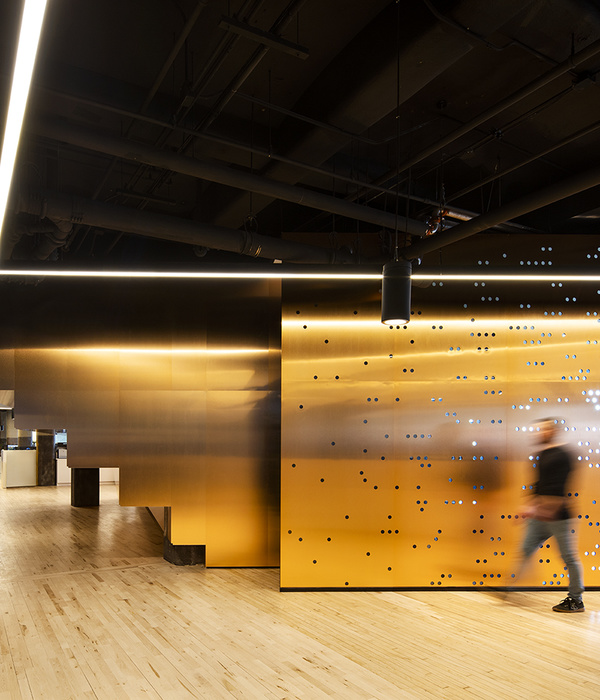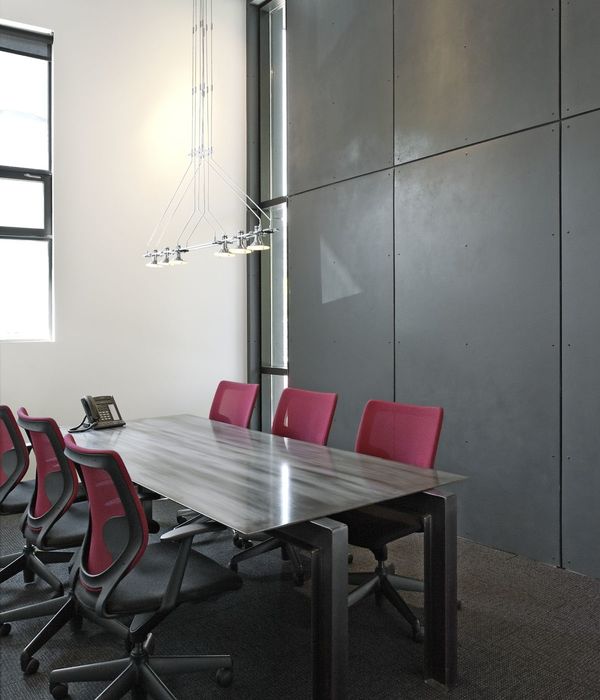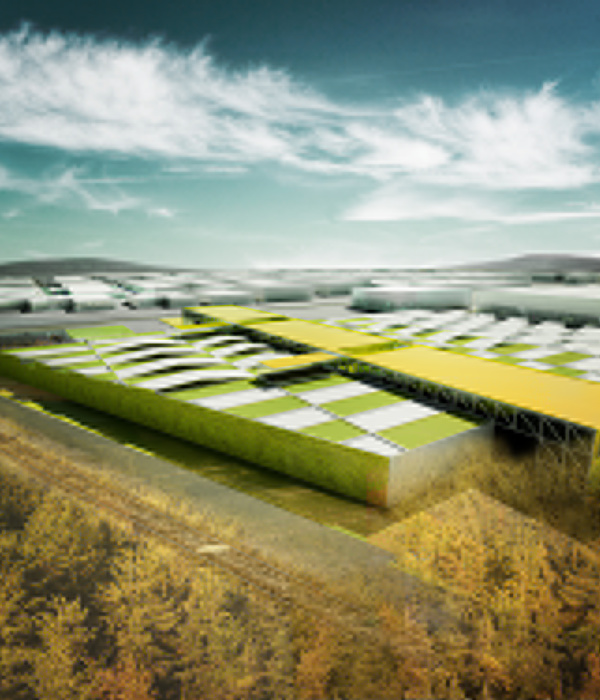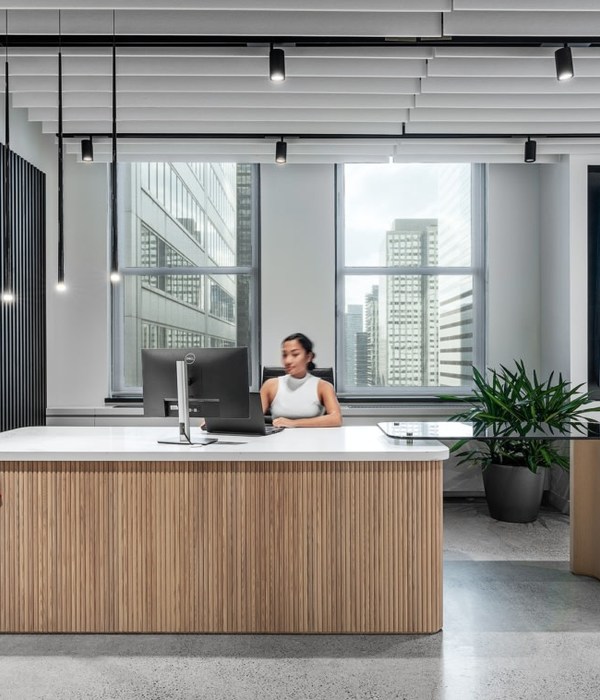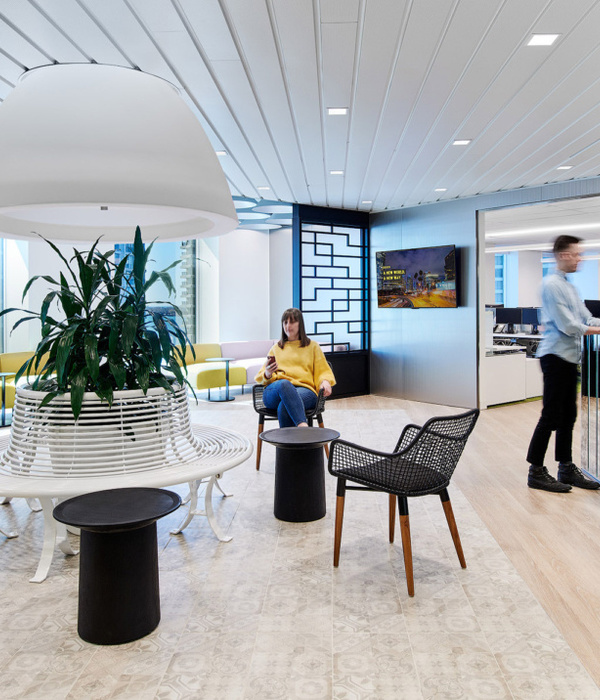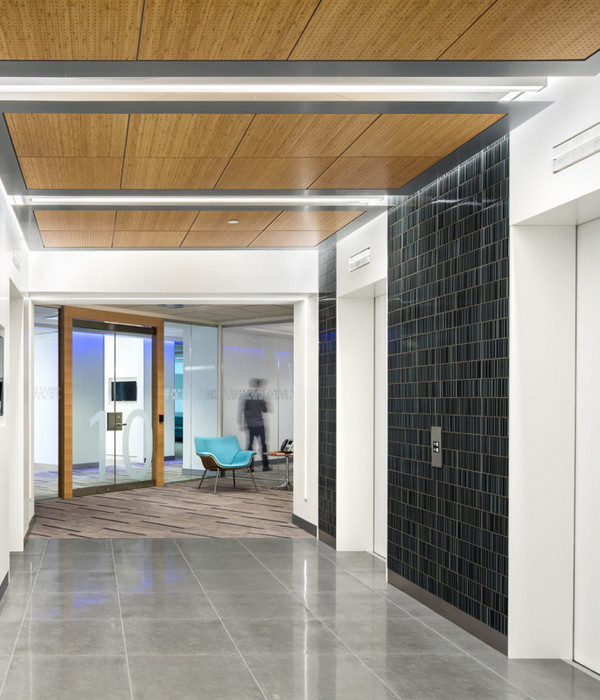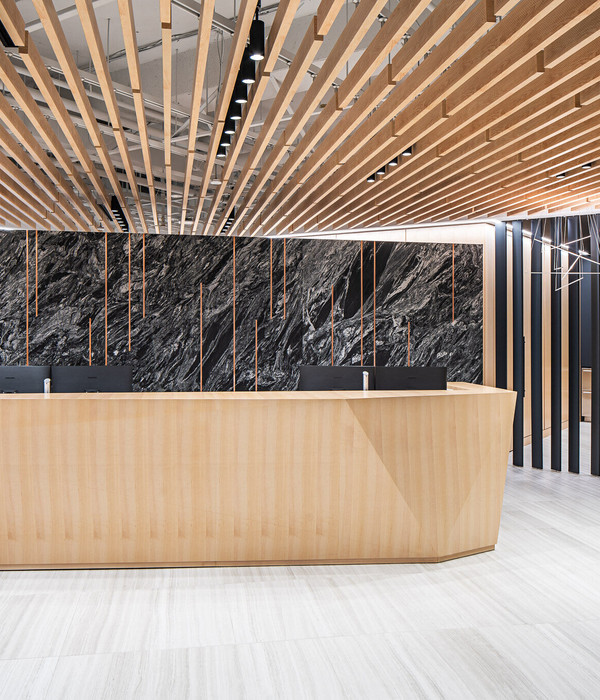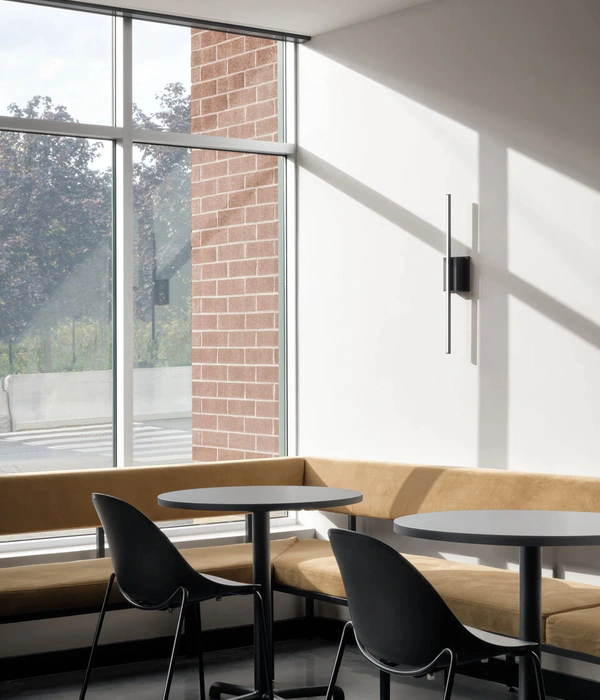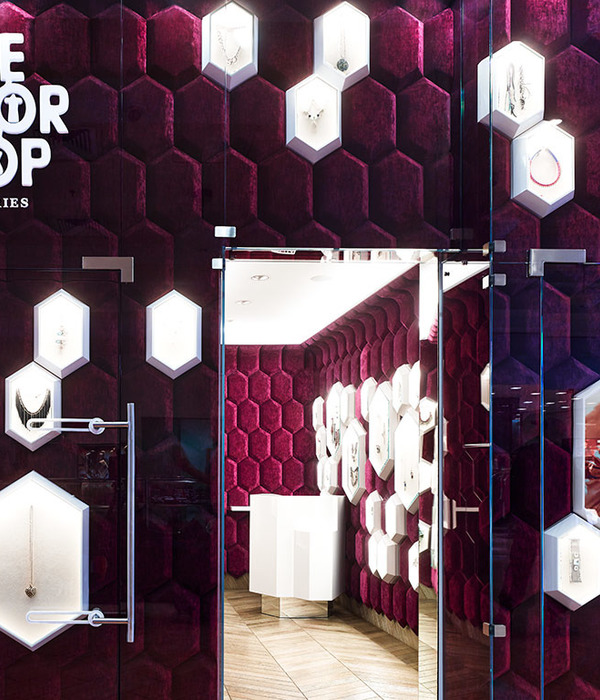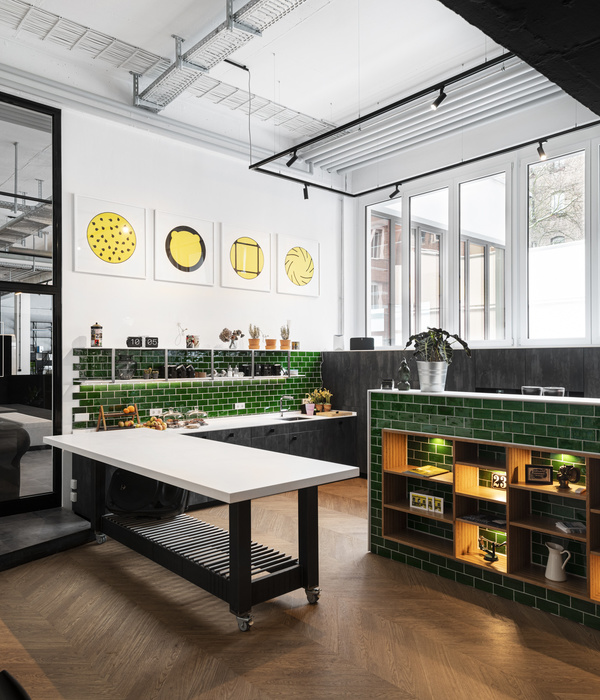客户:Unnamed Company,
面积:4,000 sqft
年份:2022
坐落:Boston, Massachusetts, United States,
行业: Spec Suite,
designed a neutral and elegant workspace for the One Federal Street offices in Boston, Massachusetts.
Located in the Financial District, Fogarty Finger’s first completed project in Boston is an office space on the 26th floor of One Federal Street. The client was looking to revamp the space to be more collaborative and have an executive feel, appealing to finance, pharma, and life science companies.
Fogarty Finger takes advantage of the stunning views on the 26th floor by opening up the perimeter as soon as visitors turn the corner from the elevator lobby. Strategically transitioning the opaque walls to glass partitions, the design team created the full transparency needed to maximize the views where daylight is brought deep into the space. The millwork in the office space is beautifully paired with gray Pelle Grigio marble and is accented with the lighting, creating the focal point of the interiors.
To give the suite a bigger presence, the existing mechanical equipment was relocated to achieve a 9’-0” ceiling height and the prebuilds finishes extend into the multi-tenant corridor. The marketing suite features internal reception with conference rooms, and private areas facing open office space.
To appeal to a wide range of clients, Fogarty Finger used a neutral material palette, including oak veneer millwork, white oaks wood floors, gray stone and terrazzo and textured carpets. Thoughtfully layered materials and textures bring a richness to the space. Acoustically absorbent ceilings, plush carpet padding and material details result in an executive feel. To bring in pops of color the furniture, art, and accessories were carefully selected to brighten up the space.
One Federal Boston is an inviting and more collaborative workspace through Fogarty Finger’s expertise and designs. This project is setting the standards for those to come of the firm’s Boston expansion.
设计师:
团队:Robert Finger, Tin Min Fong, Sameer Sharif, Ana Luiza Addor, Laura Lee, Sabrina Arriaza, Mengnan Cheng
:
摄影:
9 Images | expand for additional detail
{{item.text_origin}}

