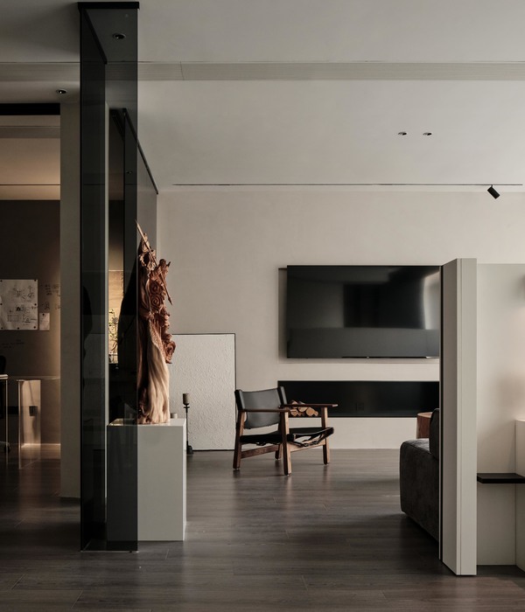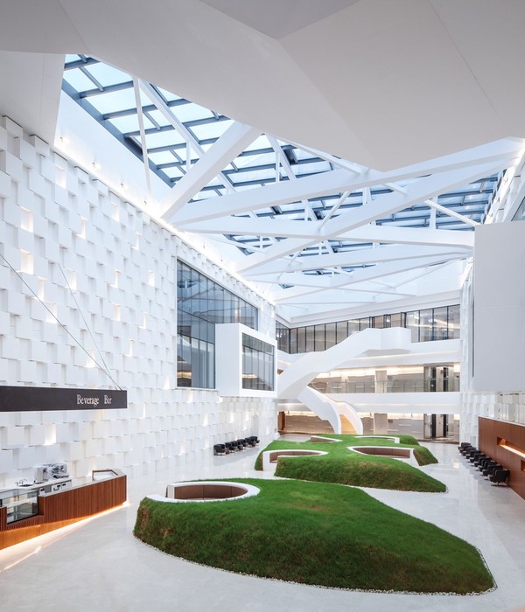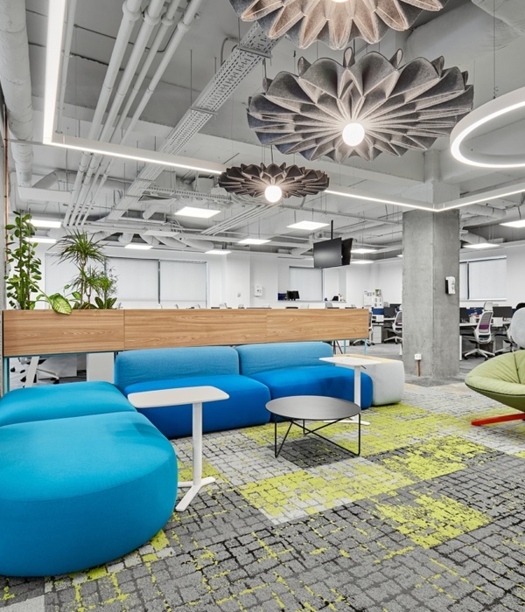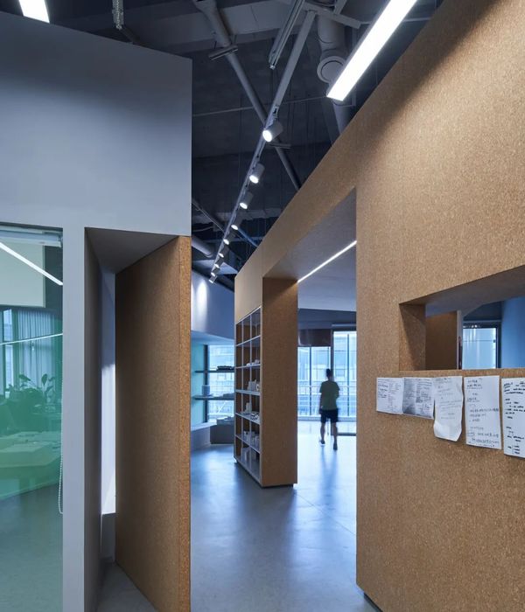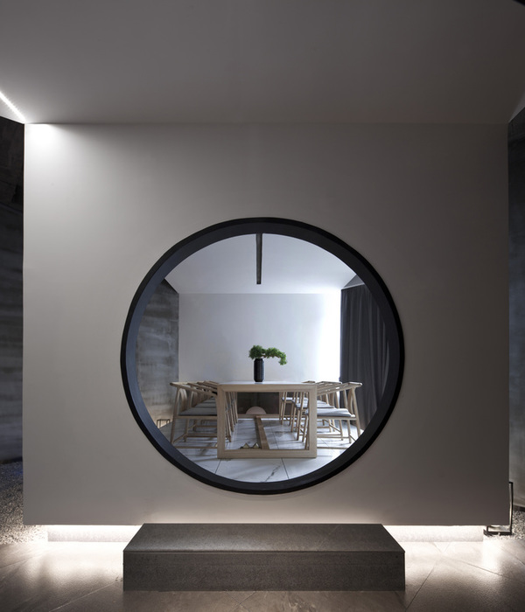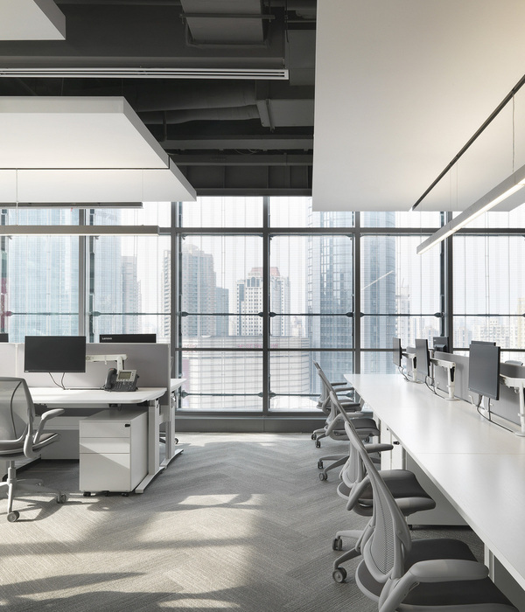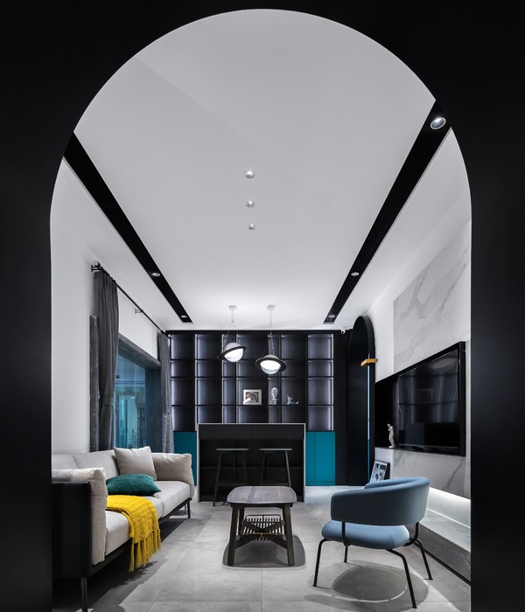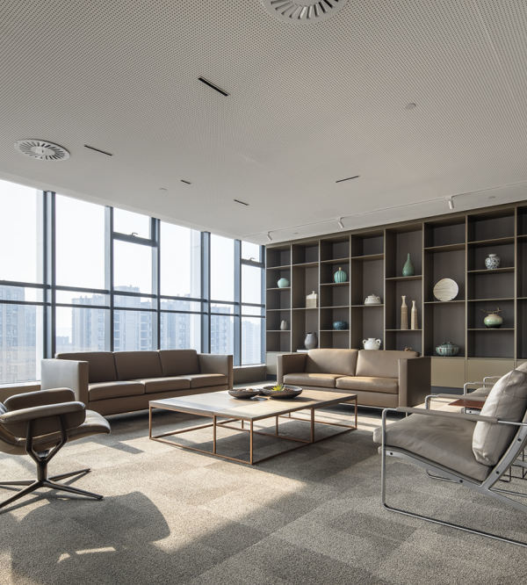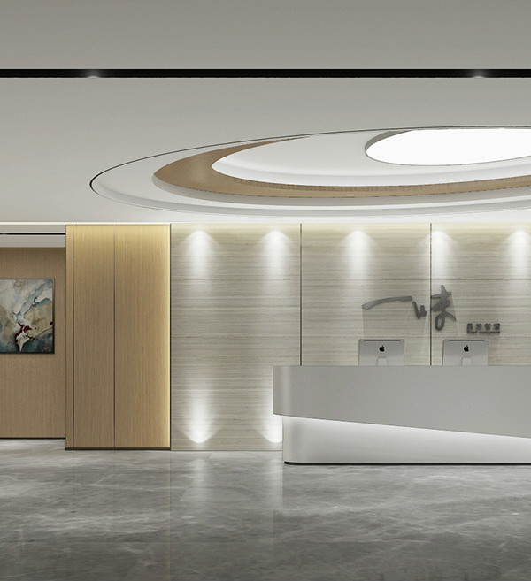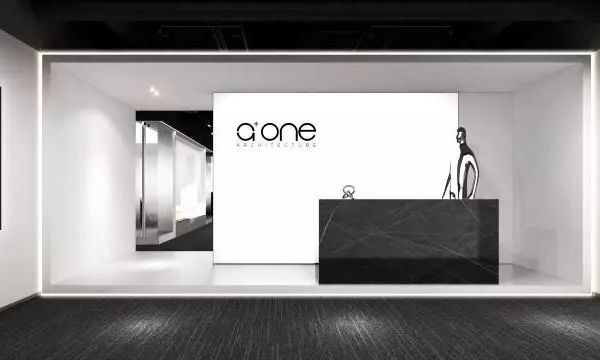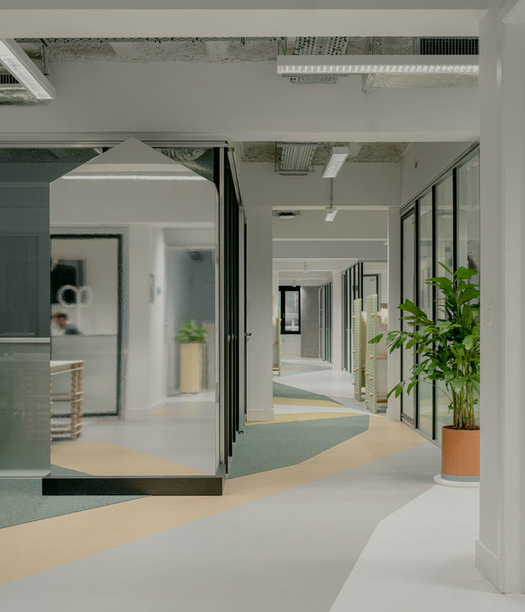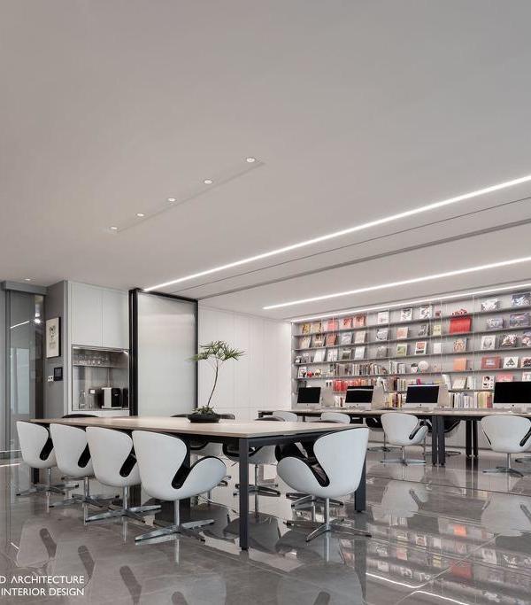figure3 was engaged by media company, IPG Mediabrands, to design their offices located in Toronto, Canada.
Mediabrands is the parent company to a network of notable branding, technology, and marketing agencies, and this project marks figure3’s fifth time designing an office for them. Already familiar with their culture and preferred design aesthetic, figure3 performed visioning exercises with them to determine the ideal design approach for this new office. The space was to be as imaginative and whimsical as possible, and the design team was given total freedom to create something truly unique which would reflect their culture of creativity and fun.
The building’s asymmetrical sawtooth curtain wall presented a challenge for efficient space planning. Rather than fighting against this, it was intentionally replicated throughout the space to provide a sense of harmony, flow, and natural alignments within the built elements. This approach created organization in a collection of opposing angles, and a repetition of parallel and perpendicular lines can be seen as the unifying element throughout.
Starting with the reception area and central hub of the office, harmony can be felt through the use of colours and textures, as employees travel between workstations, meeting rooms, and impromptu huddle spaces. A subtly-patterned tile floor is placed on a diagonal, acting as an anchor for the furniture in the center. A circular metal park bench with lush greenery and a large domed light above are the focal point of the space and set the tone for the eclectic style of the office overall.
Considering Mediabrands’ collaborative nature, a number of formal and informal meeting spaces are provided, which offer flexibility in work settings. In the boardroom, palm leaf wallpaper and green armchairs are contrasted with purple sound-absorbing drapery. Folded felt acoustic treatments are inserted with lightbulbs, acting as both lighting and further acoustic enhancements. The informal “Living Room” features residential-style seating for a comfortable atmosphere, with large windows offering expansive views of Lake Ontario. Green turf acts as carpeting throughout the office; a biophillic choice that reflects Mediabrands’ free-spirited nature, creating a sense of life and energy, and giving the impression of being in a garden.
In the lively café, walls and columns clad in brick-finished tile continue the exploration of urbanity. High ceilings make the space feel light and bright, qualities that promote creativity and inspired thinking. Mediabrands is all about combining work and play, and encourages staff to work in the cafe, hold meetings there, and of course take time to celebrate together.
Design: figure3
Design Team: Darryl Balaski, Patrick Rechtorik, Katherine Egenberger, William Gray
Photography: Steve Tsai
9 Images | expand for additional detail
{{item.text_origin}}

