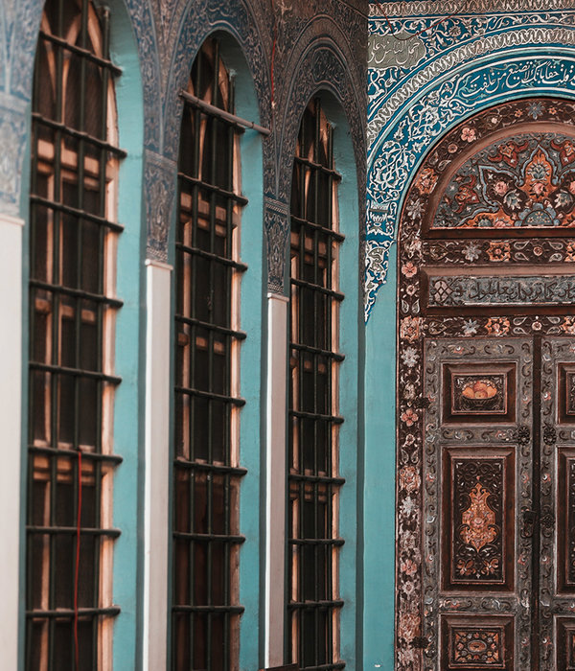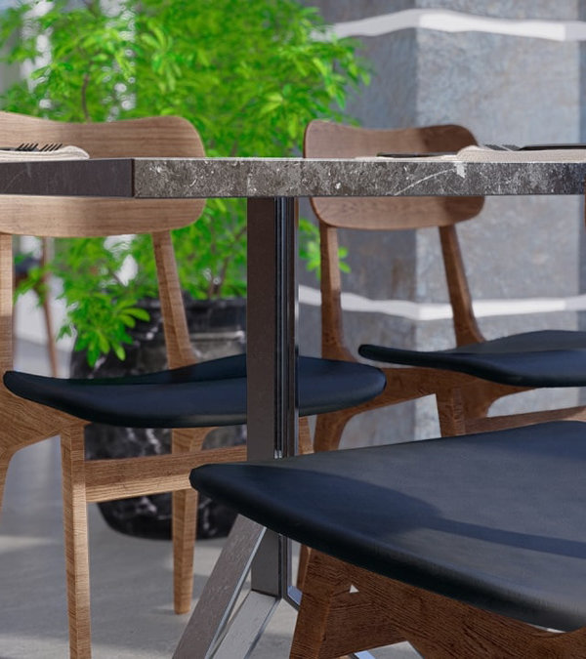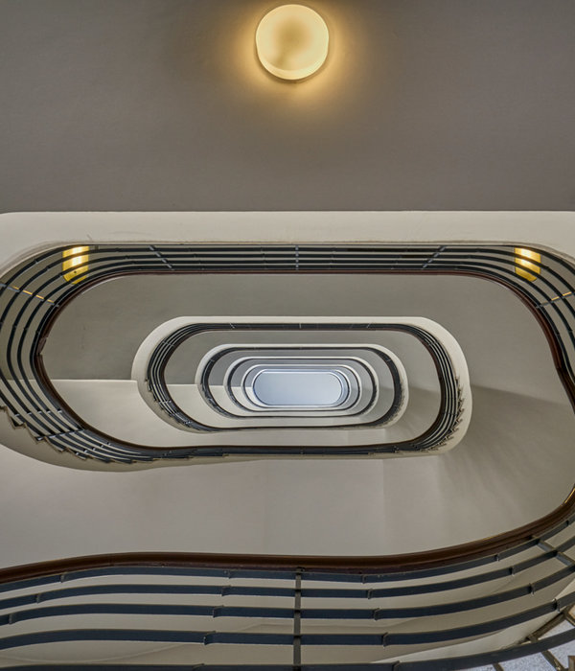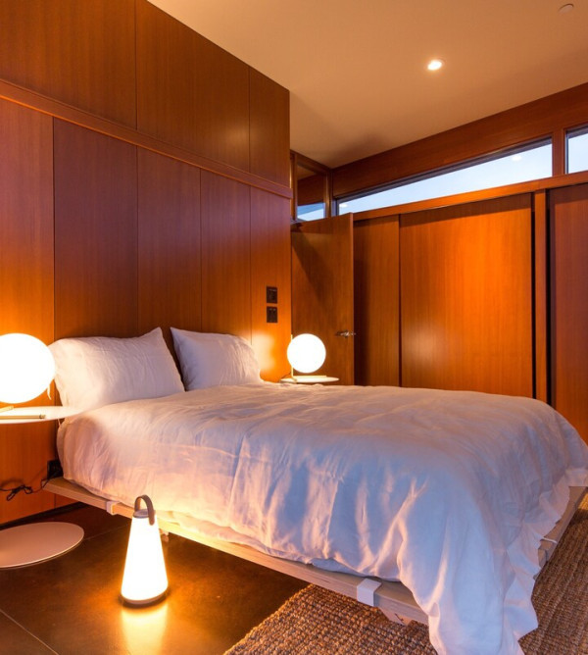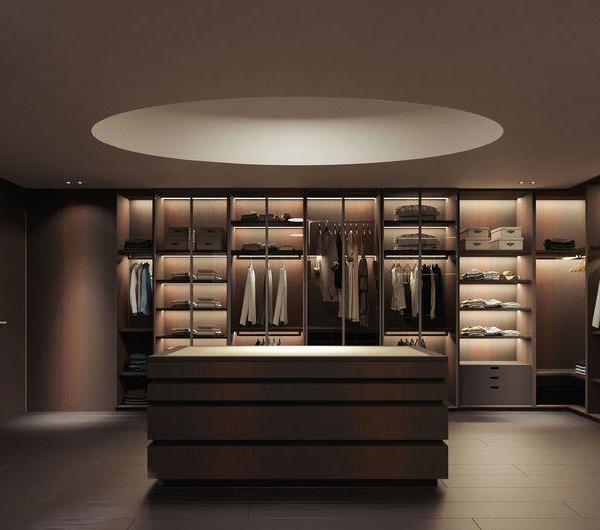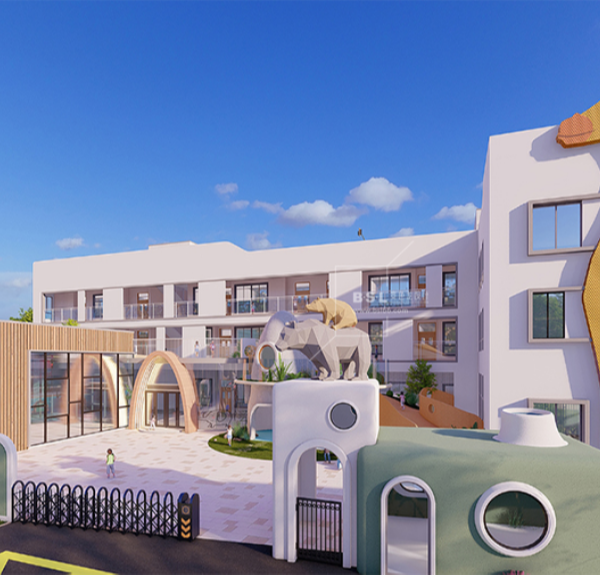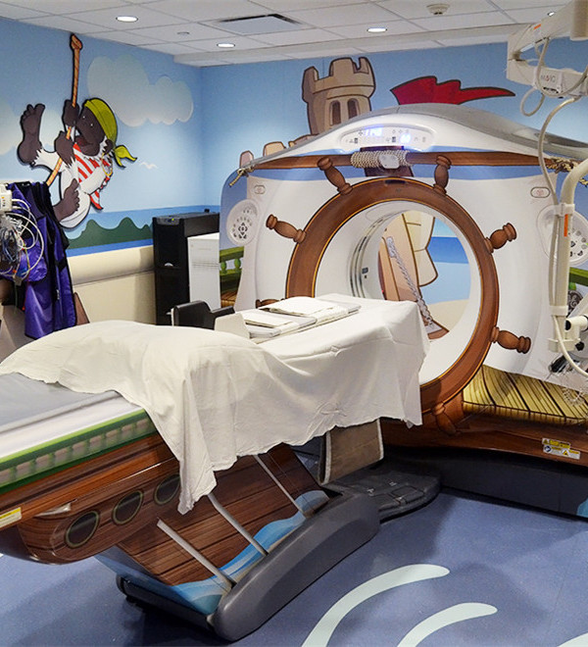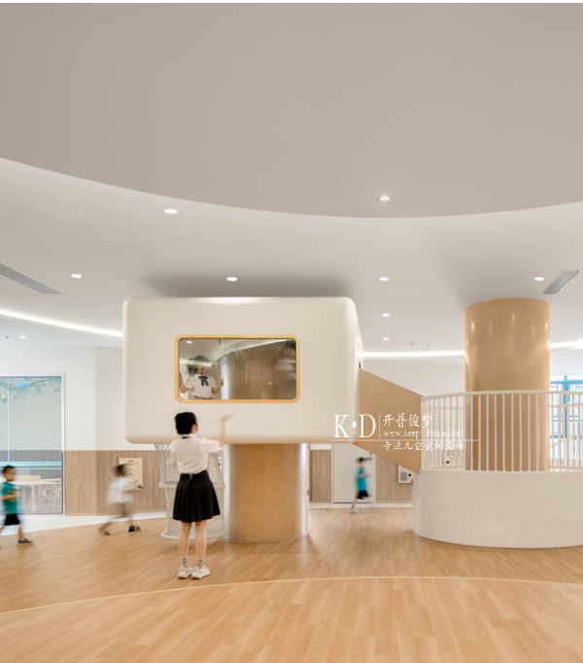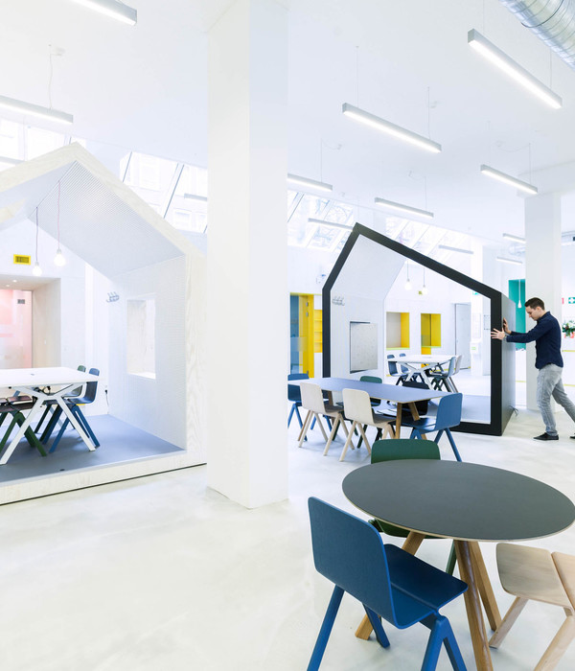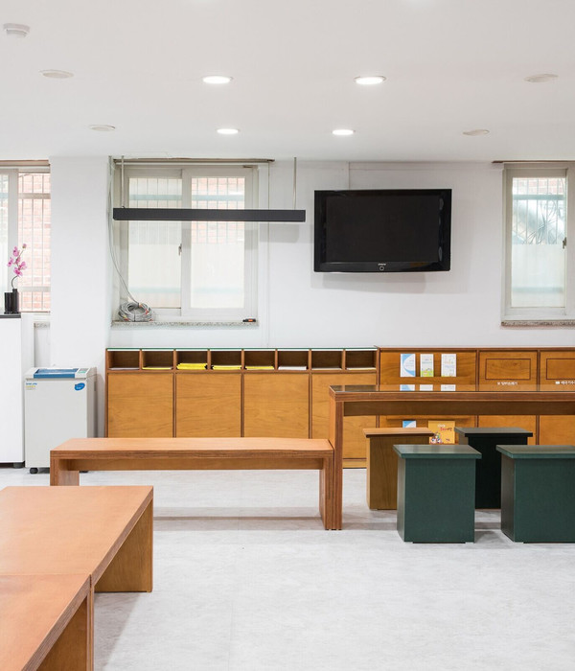- 项目名称:iFactory
- 设计事务所:UDO装饰设计事务所
- 项目地址:广东省珠海市
- 建筑面积:1500㎡
- 主持设计师:周涛
- 参与设计师:郭文斌,李秋菊,Anson
- 设计及完成时间:2017.12-2018.09
- 摄影:MAX
iFactory极白研发工坊于2018年10月26日正式对外发声,是中国第一家专注于白色文化的时尚创意工坊。作为国内外极致趣味生活方式的倡导者,iBranco在艺术和生活等领域不断探索创新,致力于打造全新白色印象。将办公场所展厅化,融入品牌形象的同时激发无穷的设计灵感,为崇尚极简、自由、创意的群体提供一个全新的办公空间,使其成为最具影响力的白色美学创意基地。
iFactory is the first fashion workshop focusing on the white culture in China.
▼工坊大门,the entrance
iBranco将空间进行重新组合,同时满足一个空间多可能场景使用的转化;运用集装箱、水泥、肌理做旧墙面、水管等元素,将原有的暴露式线路进行融合,展示出白色运用在不同材质上的结合,来呈现我们对于极白文化“适应性”与“碰撞感”的运用。
iBranco reorganized the space to add extra flexibility to the workshop; meanwhile, architects integrated the original exposed circuits through containers, the cement, distressed textured wall surfaces and tubes to display the use of the combination of white color and different materials, presenting how we use the adaptability and the collision of the white culture.
▼入口大门处走廊空间,工坊拥有纯白的室内空间,the corridor space at the entrance, the factory is a white interior space
▼入口门厅,the entrance hall, the white interior space
▼多功能区,可作为休闲区或产品发布区,the multi-function area which can act as the rest area and the presentation space
▼办公区域,将原有的暴露式线路进行融合,the office area, integrating the original exposed circuits
始于“无”,诞于“白”
我们想用不同媒介/材质,碰撞出趣味的造型语言,运用多种设计手法赋予白色产品想象,创造出跨思维,更具期待与玩味的白色家品。而空间中设计了多处产品展示装置,营造一种博物馆的体验,去记录品牌的每一步印记。
▼休闲区,配有绿植,the rest area with the plants
▼休闲区,the rest area
▼运动区,the sports area
从生活到设计,从外在形式到内在特质,白色不是一个无趣的代表,而是充满可能性和未来感的纯粹象征。无需纷繁色彩的渲染和复杂元素的推砌,多处白色艺术装置分布在1500平方米的展厅空间,iBranco让设计回归纯粹的本质,用爱白态度打造全站式的造白之旅。
▼发货区,the shipping area
▼展厅,the exhibition hall
▼副总经理办公室,the EVP office
▼室内空间细节,details of the interior space
▼空间轴测图,the axon
▼空间布置图,fixture & furnishing plan
项目名称:iFACTORY
设计事务所:UDO装饰设计事务所
项目地址:广东省珠海市
建筑面积:1500㎡
主持设计师:周涛
参与设计师:郭文斌,李秋菊,Anson
视觉设计:Siufung、Moon
设计及完成时间:2017.12-2018.09
摄影:MAX
{{item.text_origin}}


