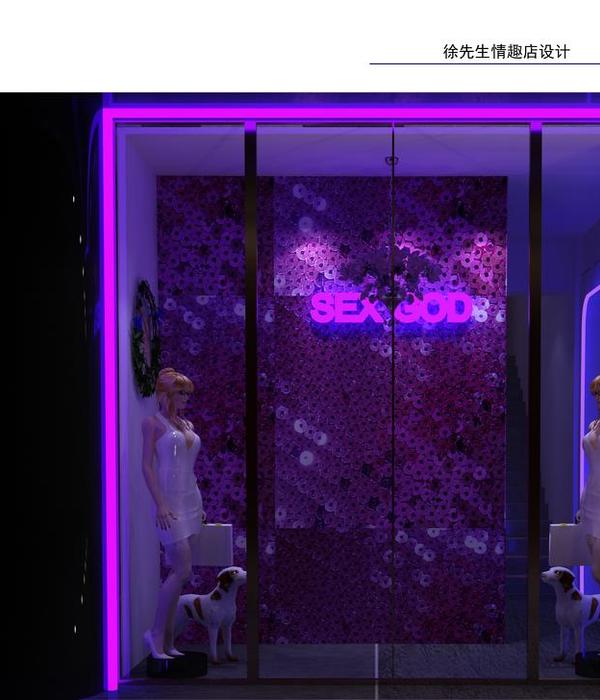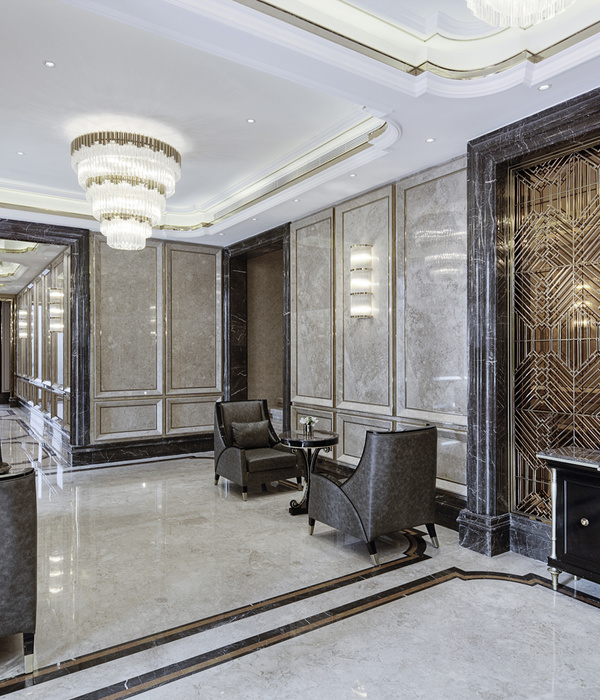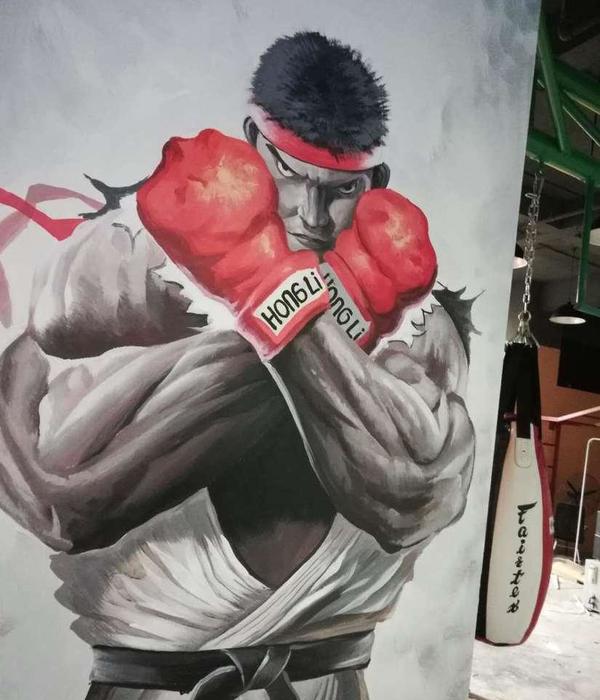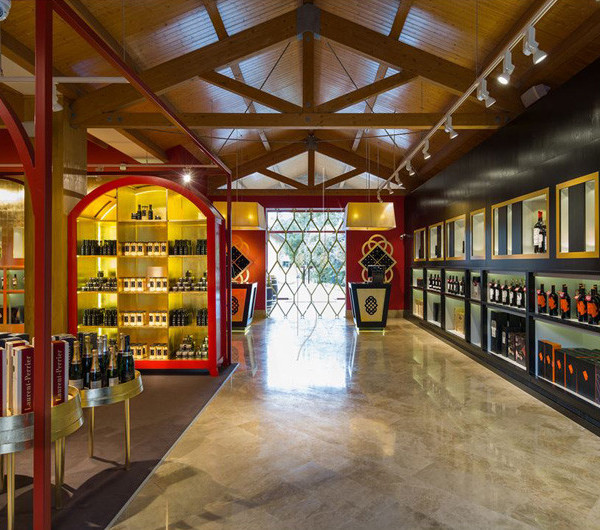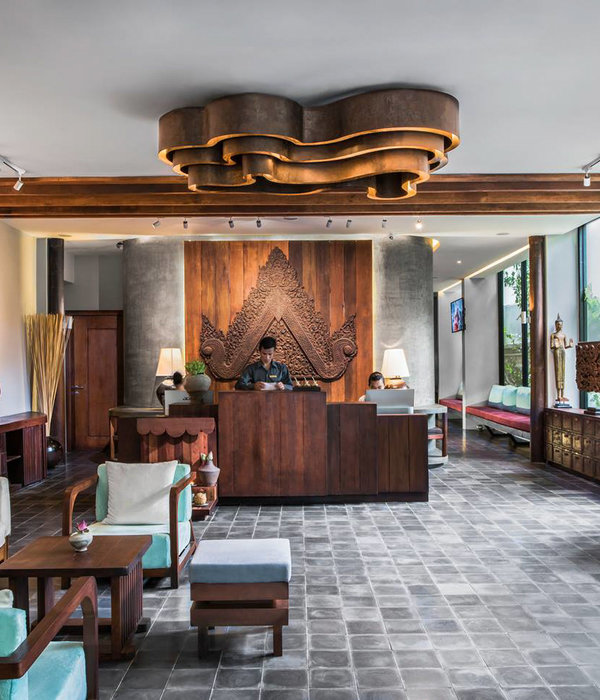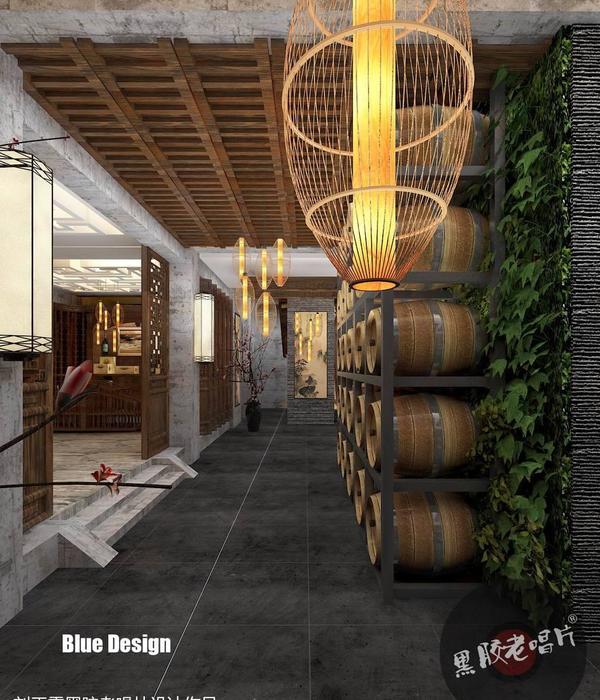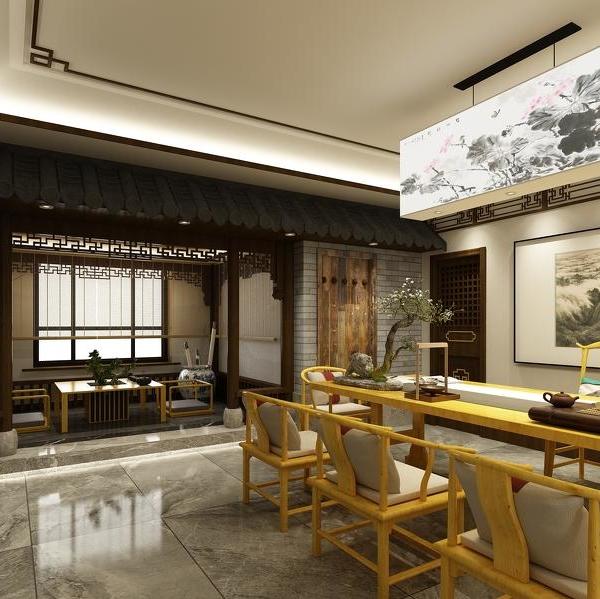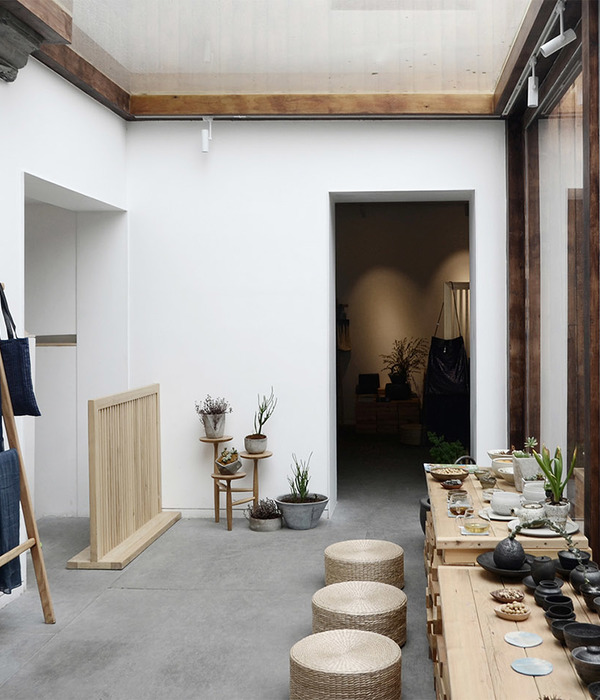Architect:studio karhard®
Location:Berlin, Germany
Project Year:2009
Category:Bars;Restaurants
At Paul-Lincke Ufer, a popular local and tourist hotspot in Berlin Kreuzberg, a restaurant bar was established from two smaller retail units situated directly on the canal bank. For this new venture, it was necessary to create a kitchen on ground floor level, adequate toilet facilities and a basement smoking lounge.
Development of necessary strategic measures in response to preceding budgetary planning requirements of the scheme. Due to budgetary constraints the design was focused on fewer and simpler componant materials.
The most noticeable characteristic is the lighting which consists of 82 standard halogen bulbs, but which were fitted with specially constructed frames and fasteners.
The main feature of the guest room is the bar. The counter top, a hammered Zinc Plate was hand crafted to create a shimmering surface in contrast to the muted, darker wall and floor surfaces of the space. Another feature is an exaggerated 4,2m long dining table for 20 people to the rear of the room.
The furniture concept was based upon chairs by Konstantin Grcic Myto and manufactured with cement-bonded wooden particles by the carpenter.
The interior was decorated in elegant shades of grey in complex coordinated colour nuances. The old cast iron radiators were simply cleaned and remain in contrast to the smooth floor.
▼项目更多图片
{{item.text_origin}}

