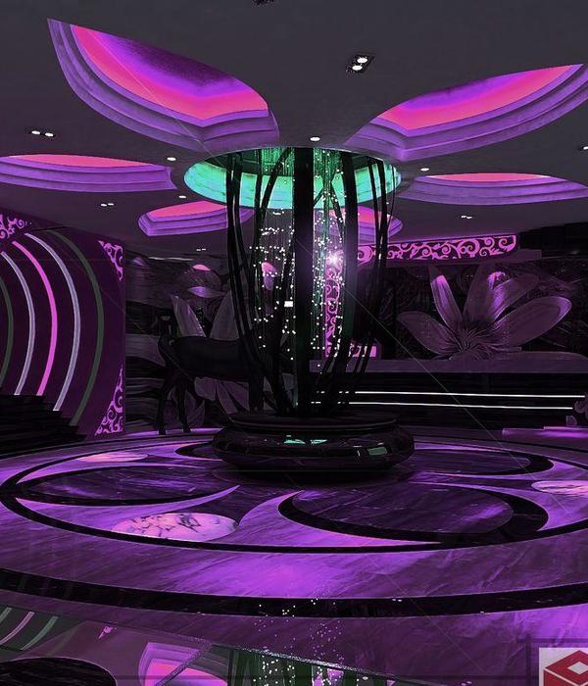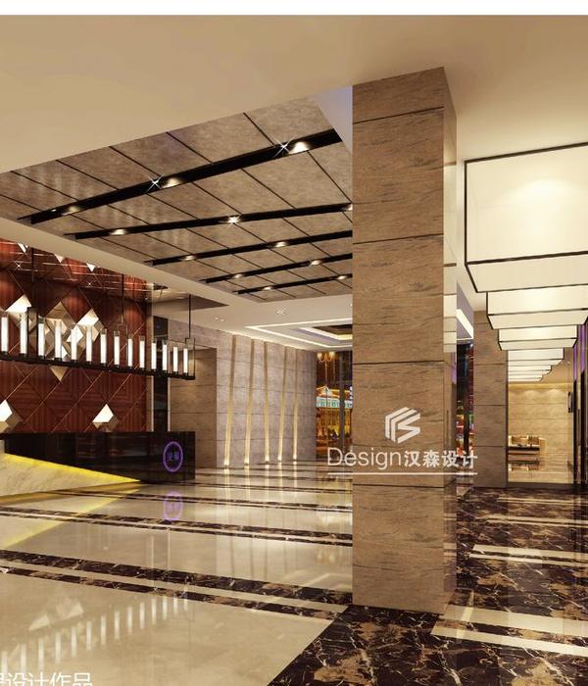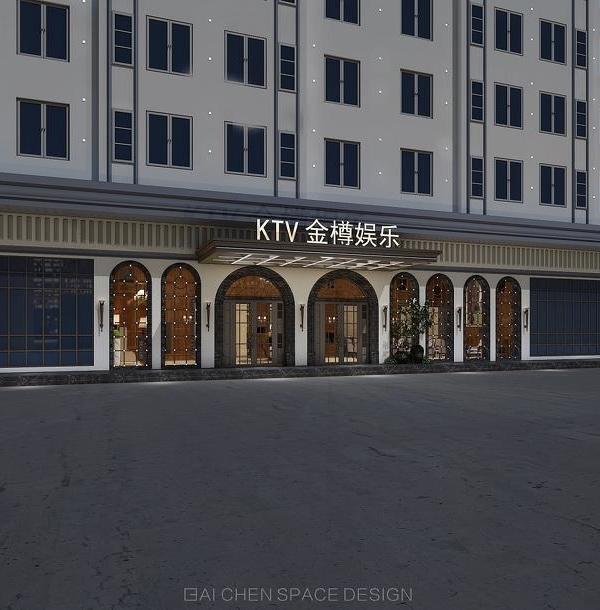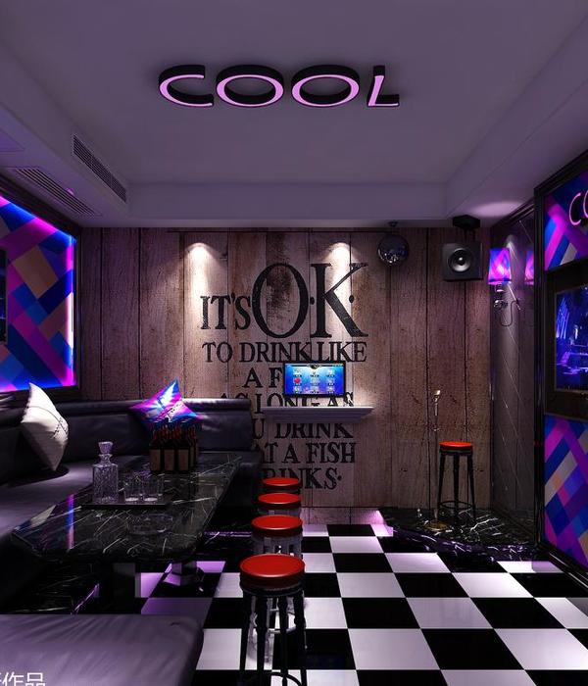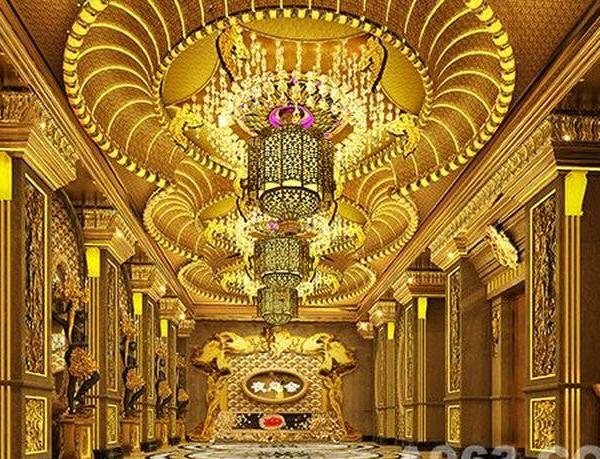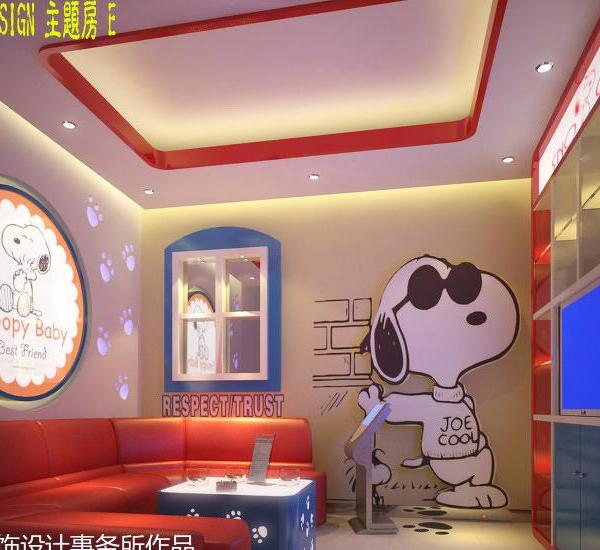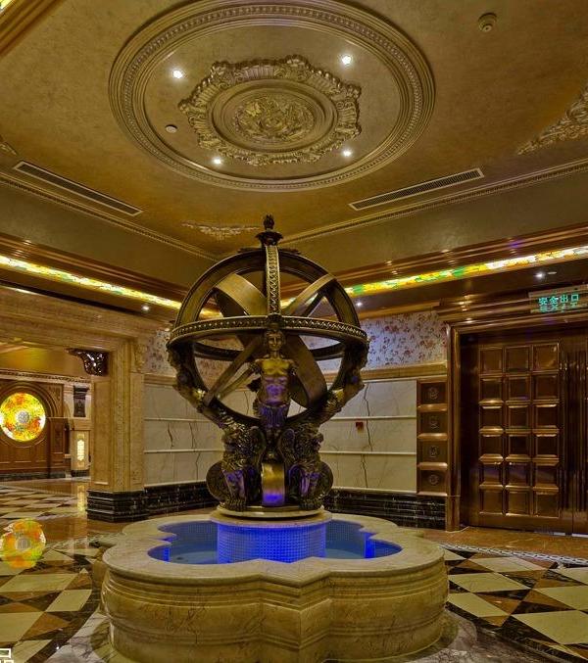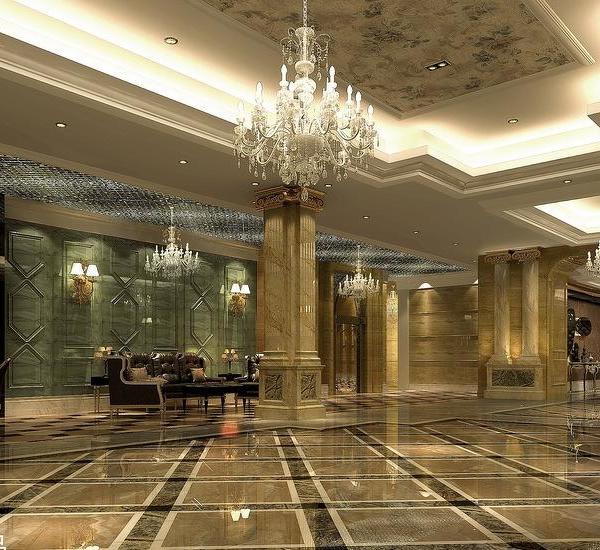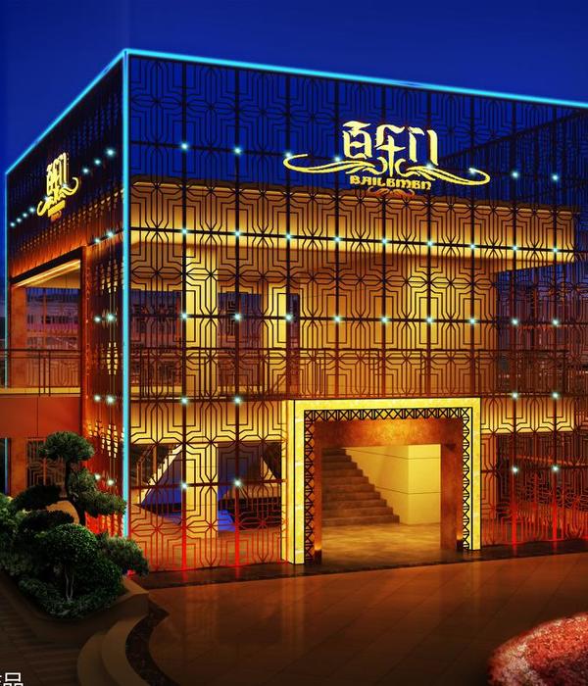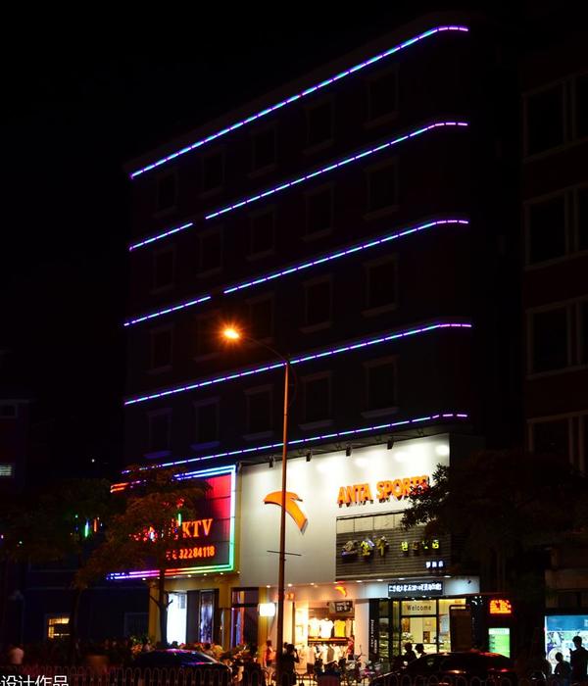Pinocchio是一家冰淇淋店,位于首尔法国人最多的Seorae Village街区。业主希望同当地人交流,从他们如何制作原材料开始讲起,而不仅仅是卖冰淇淋给顾客。时至今日,业主还对小时候经常去的那家氛围温馨的餐厅保留美好的回忆,因此希望Pinocchio也能够成为居民们长久而温馨的回忆。
Pinocchio is a handmade gelato restaurant located in Seorae Village, where the largest number of French people live in Seoul. The client wanted to have a variety of conversations with the local people, starting with the story of what kind of ingredients they made, not just giving gelato to customers. And it is said that the warm atmosphere restaurant that the client used to go to as a child remains a good memory until now, and Pinocchio also hoped it would be a warm memory for the residents for a long time.
▼临街外观,street view ©Kim Donggyu
▼立面内置灯光营造出温馨感,the built-in light of the facade creates a warm feeling ©Kim Donggyu
We thought about what else could be considered other than color as a condition of the space that feels warm. First, because the current location of Pinocchio is northward, we used lights inside the facade made of punching plates so that people passing by can always feel warm and subtle light. Second, we wanted to round off the door handles and corners of the furniture that the customer was touching for the first time, and to convey a visually soft feeling. Third, rather than looking at each other in a narrow space, we designed a diagonal table that is easier to sit around and have a light conversation. Finally, the existing building has been well preserved for many years in a quiet neighborhood, and creating a new space that blends well with these buildings was a big design context. I chose the color and material of the interior to be one with the old brick feeling of the building.
▼入口区域,entrance area ©Kim Donggyu
▼家具边角均采用圆角,the furniture corners are rounded ©Kim Donggyu
▼主要用餐空间,main dining space ©Kim Donggyu
▼斜角桌子,the diagonal table ©Kim Donggyu
▼室内材料与色调同既有建筑保持一致,the color and material of the interior are consistent with existing buildings ©Kim Donggyu
室内空间较小,因此改造不涉及竖立墙壁,而是围绕如何合理地布置家具进行的。家具造型采用斜线,而非直线,这自然地划分了顾客停留空间和行走空间。在该空间中,我们希望人们的活动可以使其充满活力和多样性。
The interior is a very small space, so rather than the way the walls are built, the layout of the furniture was appropriately used. The furniture was composed of diagonal lines, not straight lines, to naturally divide the space where the customer stayed and the space where flow of human traffic. In this space, we hoped that the various acts of people visiting this place would make the space vibrant and various.
▼空间细节,details ©Kim Donggyu
▼平面图,plan ©WARP AND WOOF
{{item.text_origin}}


