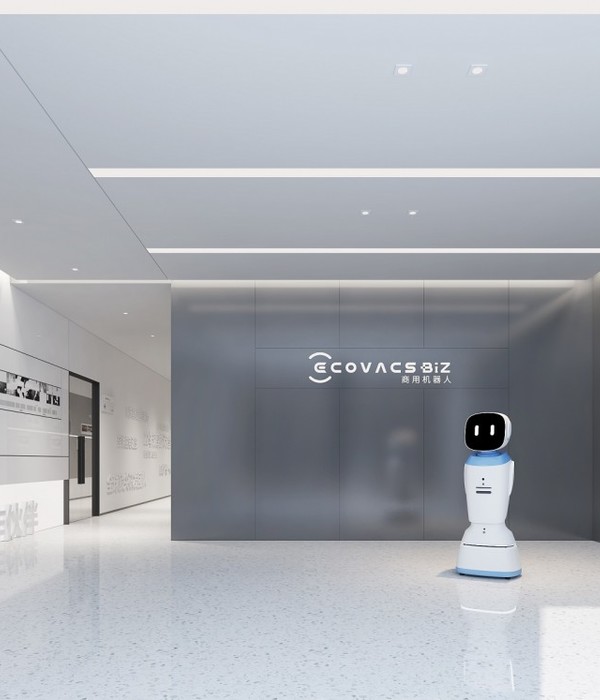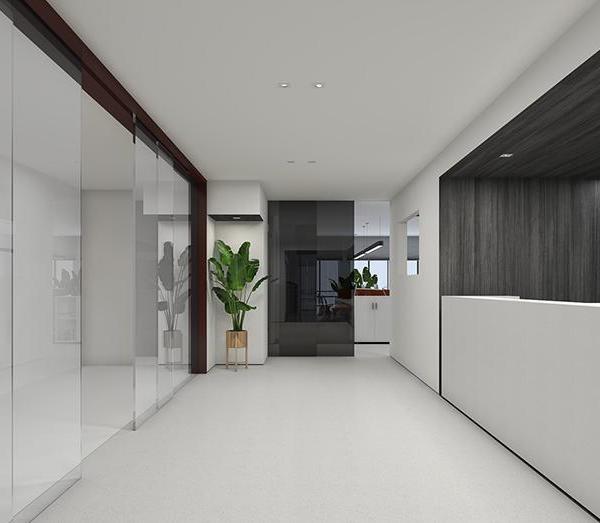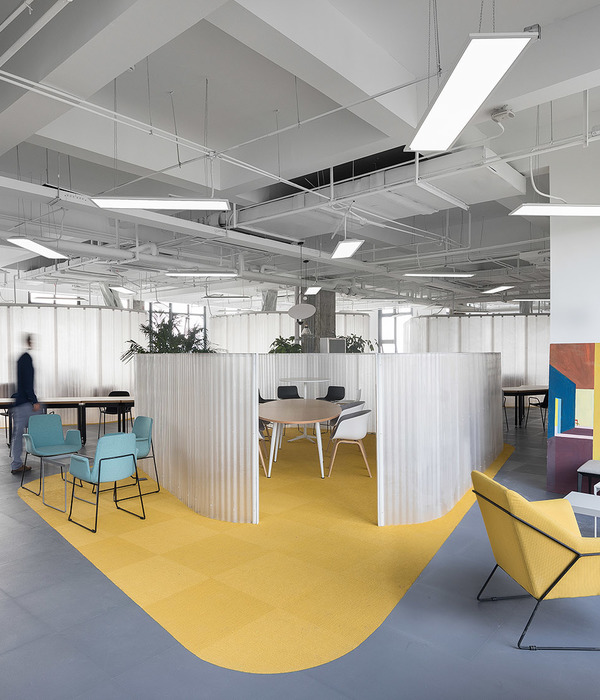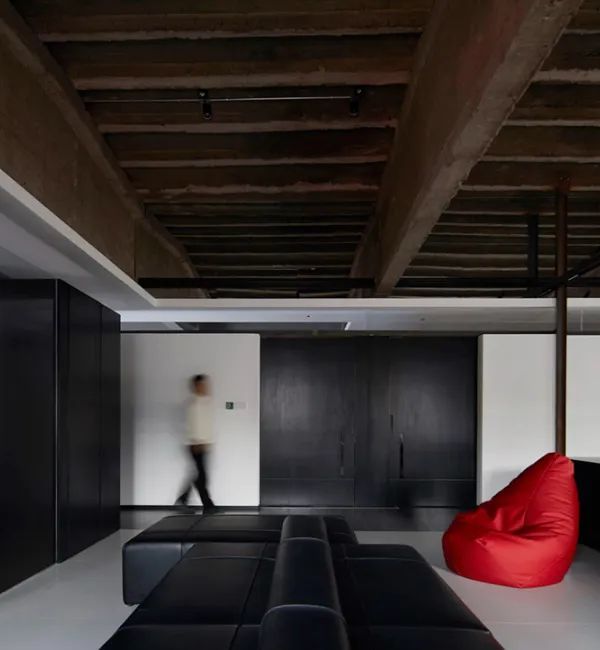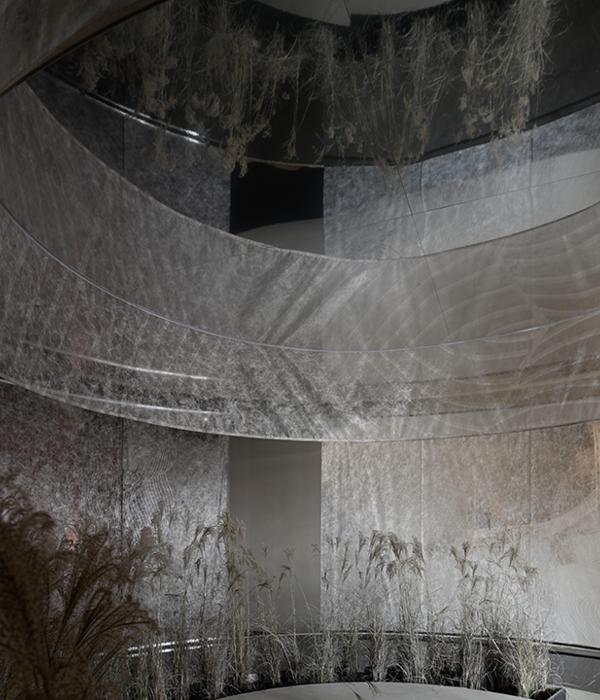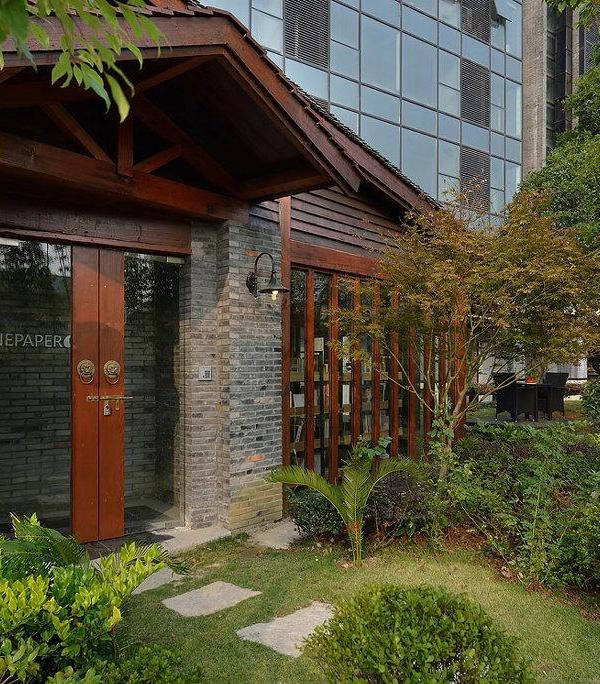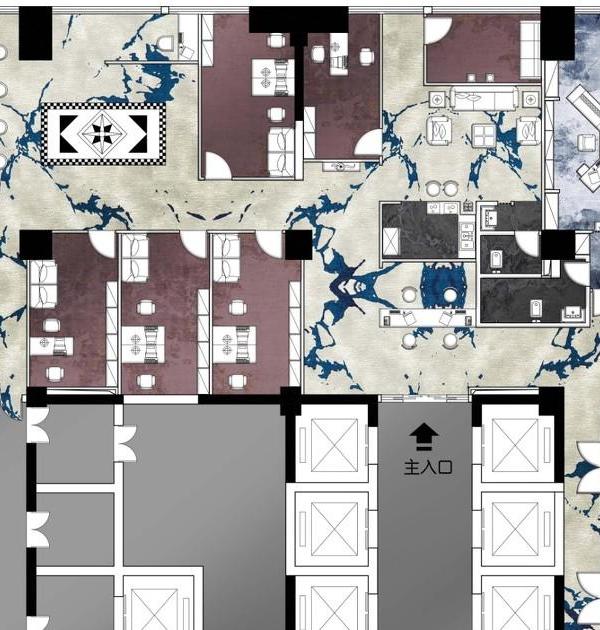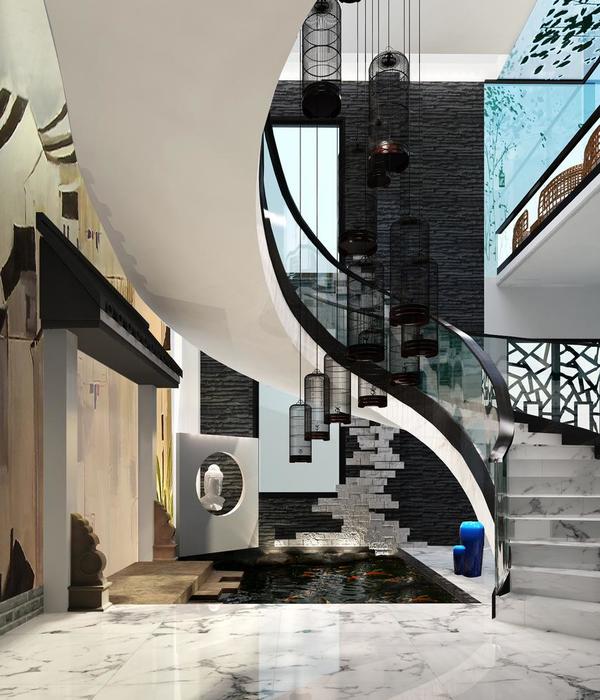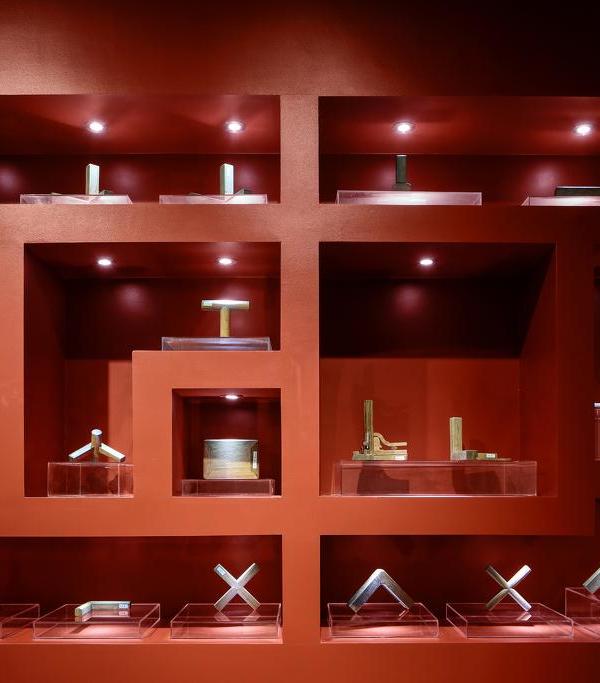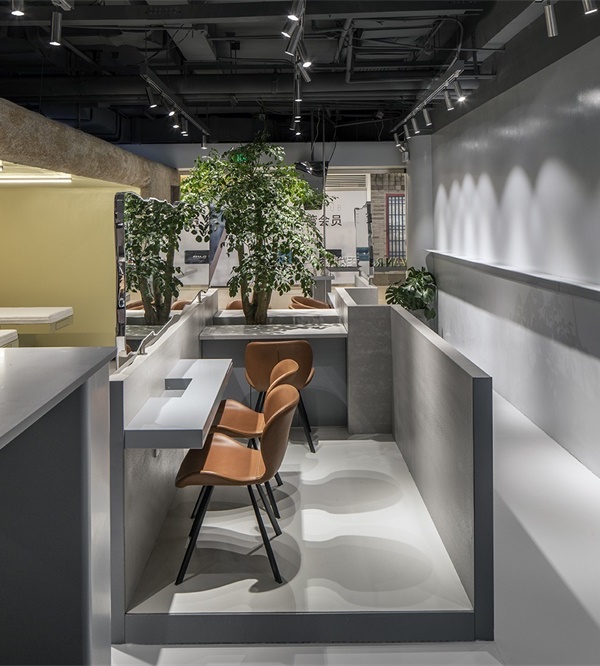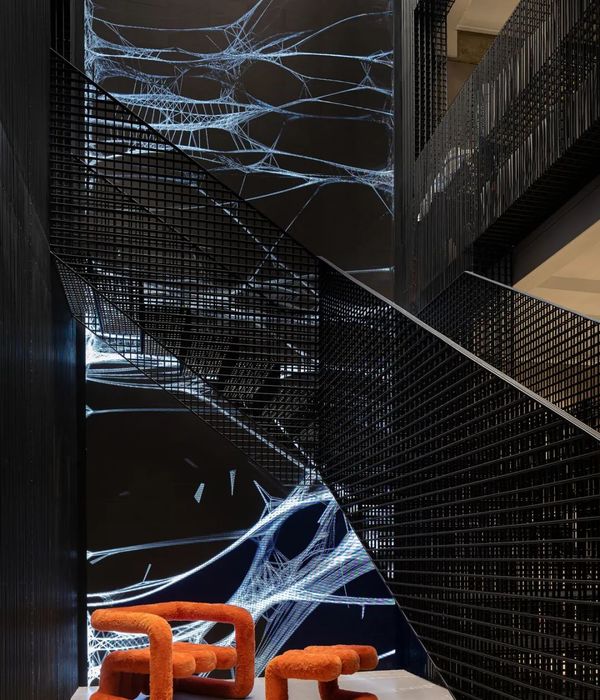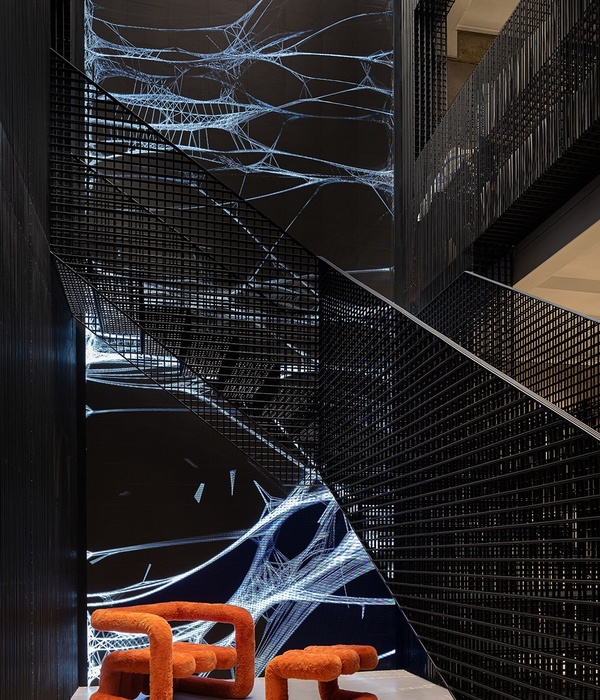Location:Russia, Kursk region
Project Year:2023
Category:Offices
Architectural designer Anastasia Kuznetsova
Instagram: @anastassiakuznetsova
Architectural designer Anastasia Kuznetsova has a long-standing relationship with the client, a major agro-industrial company in the Kursk region, having been an employee there for ten years. The combination of technologically advanced production, proximity to nature, and a deep understanding of the company's internal workings has informed the concept of a stylish and contemporary office covering 7600 square meters.
A newly constructed four-story building was specifically erected for this office. Anastasia was fully involved in developing the architectural solution for the office, including floor plans and facade visualizations. "We designed not just office spaces but also rest areas, dining facilities, and locker rooms with showers for employees, aiming to make working conditions as comfortable as possible," shares the designer.
The interior concept evolved in phases, mirroring the realization of all the ideas. The project author meticulously oversaw every aspect, from selecting contractors to finding decorative items and art pieces. Personal travels significantly helped the architectural designer make the office stylish, convenient, and modern.
"I reviewed dozens of offices in Germany, Austria, and the Netherlands," Anastasia remarks. "In Europe, especially in provincial towns, it's common to find small manufacturing enterprises with modern offices made of concrete and wood, so harmoniously blended into the landscape that the line between interior and exterior spaces blurs. Inspired, I decided to design a similar office, featuring panoramic windows with views of vast fields, high ceilings, contemporary materials, and open areas for work, meetings, and relaxation."
Besides workstations, the designer focused on creating additional spaces in the office. For example, there are kitchens, lounge areas, cozy meeting rooms, and spacious halls for meetings and presentations. This design approach not only solves practical tasks but also creates a comfortable environment where employees want to spend time and be part of the team.
The interior's dominant gray tones serve as a neutral backdrop to vibrant accents, like custom-made furniture from natural materials and artwork by young contemporary artists, personally selected by Anastasia.
"In my view, the office for a high-tech manufacturing company utilizing innovative technologies and robotic lines has turned out just right: it's work-friendly, modern, forward-looking, and inspirational for ambitious projects," Anastasia concludes.
▼项目更多图片
{{item.text_origin}}

