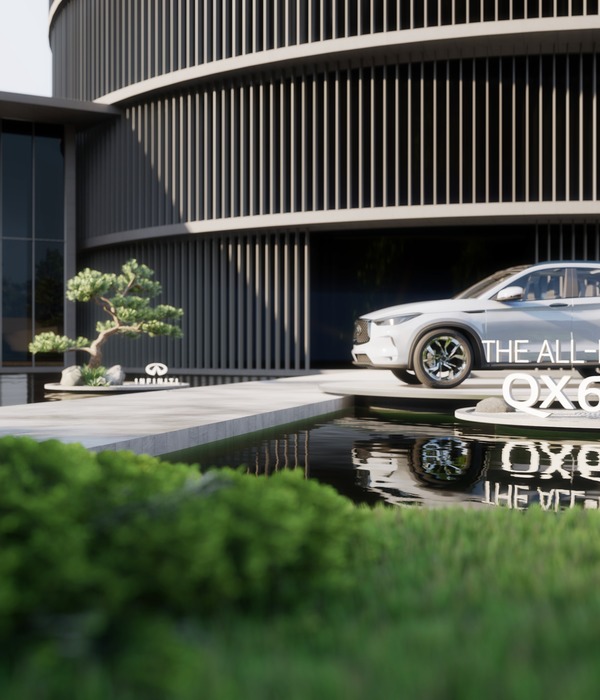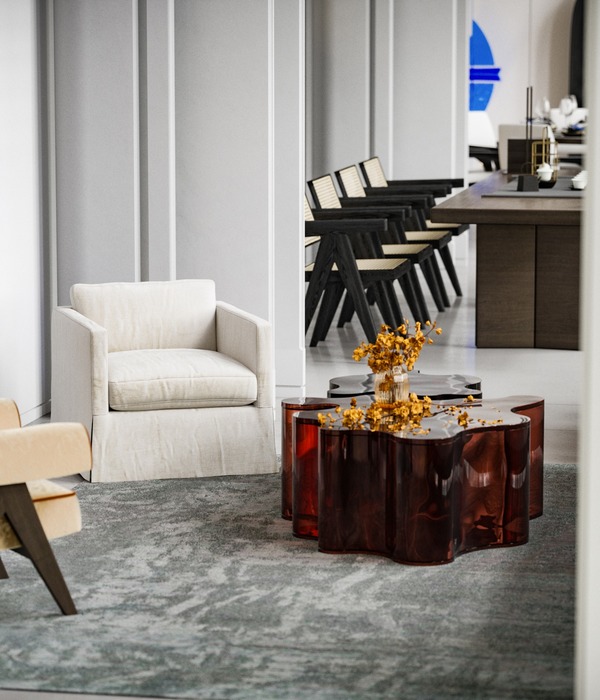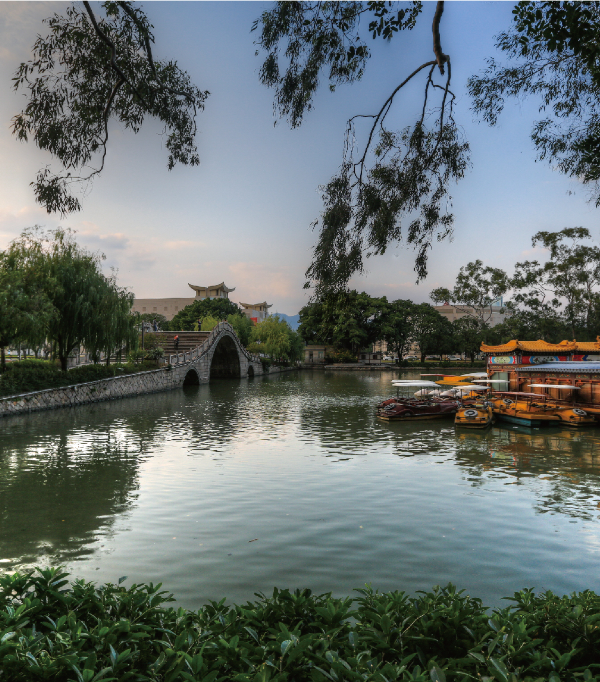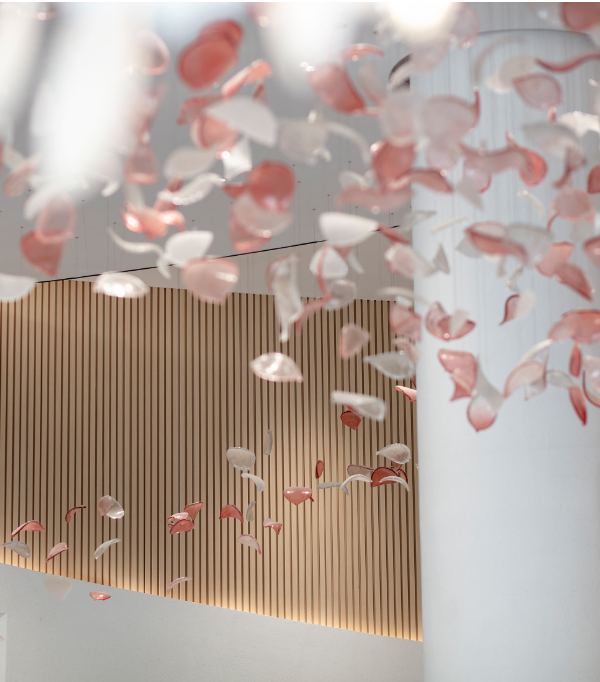- 项目名称:美国SL11024学生及教职工宿舍综合体
- 设计方:LorcanO’Herlihy Architects
- 设计团队:Donnie Schmidt (PM),Damian LeMons,LilitUstayan,Chris Faulhammer,Ian Dickenson,Abel Garcia
- 摄影师:Iwan Baan
America SL11024 Students and staff dormitory complex
设计方:LorcanO’Herlihy Architects
位置:美国
分类:居住建筑
内容:实景照片
设计团队:Donnie Schmidt (PM), Damian LeMons, LilitUstayan, Chris Faulhammer, Ian Dickenson, Abel Garcia
图片:19张
摄影师:Iwan Baan
这是由Lorcan O’Herlihy Architects设计的SL11024学生及教职工宿舍综合体。该项目通过其材质和造型,无缝整合了富有历史的场地和挑战性的山地地形,创建了一个城市发展项目的新模式,完善学术社区。该项目位于洛杉矶韦斯特伍德小区,对面是Richard Neutra设计的Strathmore公寓。该项目设有31套宿舍单元及娱乐设施,同时为社区提供急需的住房和聚集空间。建筑师与客户和社区维权人士保持沟通,提出的方案回应了周边已建社区的问题、客户要求的多种功能以及独特的楔形用地。该建筑被划分为两块,以更有效地整合该建筑的整体体量与现状景观,为公寓提供交叉通风,并定义了场地中的清晰流线。建筑的体量随着街道的自然坡道逐渐下移,并在Neutra设计的现代主义地标处达到最低建筑高度,从而回应和放大了场地中备受瞩目的毗邻地标。
译者:筑龙网艾比
From the architect. Through its materiality and form, LOHA’s design for the SL11024 student and faculty housing complex seamlessly engages its historically sensitive site and challenging hillside topography and creates a new model for urban development that enriches an academic community.Sited opposite Richard Neutra’s Strathmore Apartments in the Westwood neighborhood of Los Angeles, this student and faculty housing complex of 31 units and recreational amenities pays homage to its preeminent neighbor while providing the community with much-needed housing and gathering spaces on the border of UCLA’s campus. Following conversations with the client and community activists, LOHA developed a scheme that responds to the considerations of the established neighborhood, the client’s extensive program requirements, and the unique, wedge-shaped site.
By splitting the building into two volumes, LOHA was able to efficiently integrate the structure’s overall massing with the existing landscape, provide wind cross- ventilation to the apartments, and define a clear circulation path through the property. The building’s volumes shift downward along the street’s natural incline and reach their lowest height directly across from Neutra’s modernist landmark, thereby echoing and amplifying the enlightened site strategies of this high-profile neighbor.
Continuing LOHA’s efforts to add green spaces into dense, urban developments, the building incorporates landscaped roof terraces at various levels, creating inviting outdoor areas for students. By stepping back the form, LOHA created access from each floor level to either a roof deck or a courtyard space, providing vital gathering and community-building venues. This continuous terracing of communal space from the street level to the roof results in a powerful urban and architectural gesture that offers a multi-layered connection both within the building and out towards the surrounding community.
LOHA’s material choices for the building envelope of solid, perforated, and ribbed white metal panels project the vibrancy embedded within the project’s form, programming, and functions. Cement board painted in eight green-hued layers creates a gradient effect that grounds the building’s base and lightens as the structure meets the sky. The green delineates cuts in the building’s form, indicating voids for circulation and gathering spaces.The cladding system blurs the boundary between the sidewalk and the building mass, creating an animated effect of rippling shadow and light that breaks up the scale of the wall surfaces.This project is a part of LOHA’s ongoing commitment to address and elevate challenging urban conditions. Here, LOHA embraced the unique topography of a hillside site to craft a multi-faceted building that is an asset to the increasingly dense and dynamic urban fabric of Westwood.
美国SL11024学生及教职工宿舍综合体外部实景图
美国SL11024学生及教职工宿舍综合体夜景实景图
美国SL11024学生及教职工宿舍综合体平面图
美国SL11024学生及教职工宿舍综合体立面图
{{item.text_origin}}












