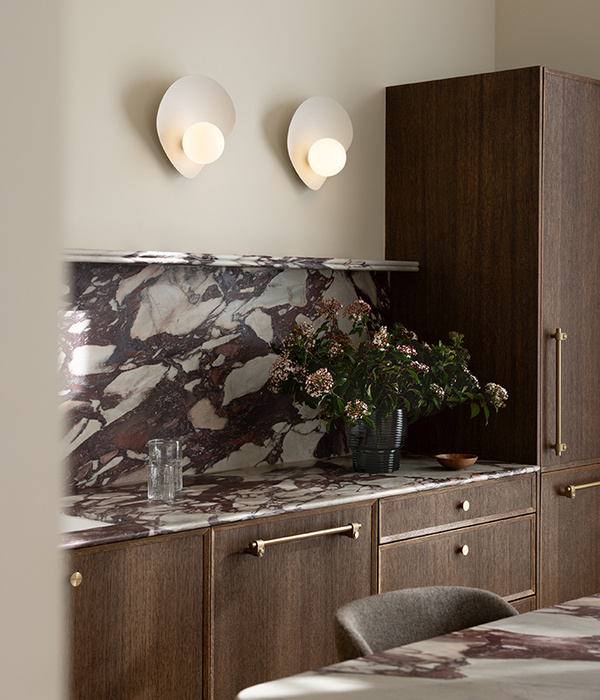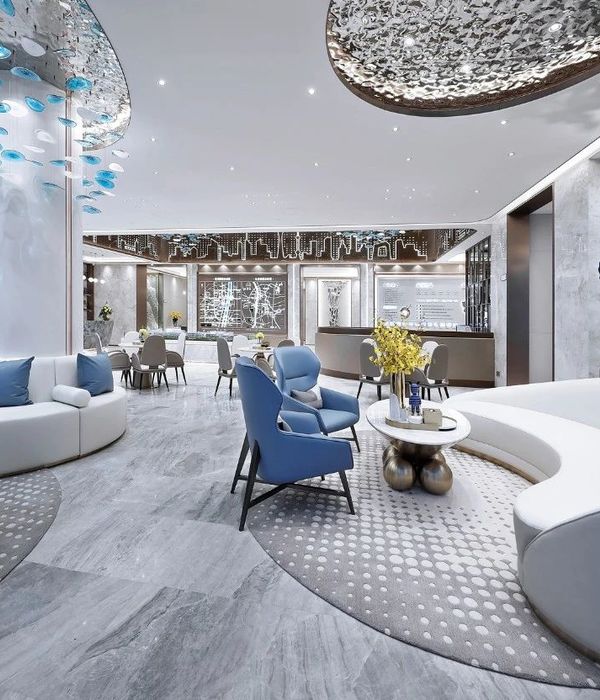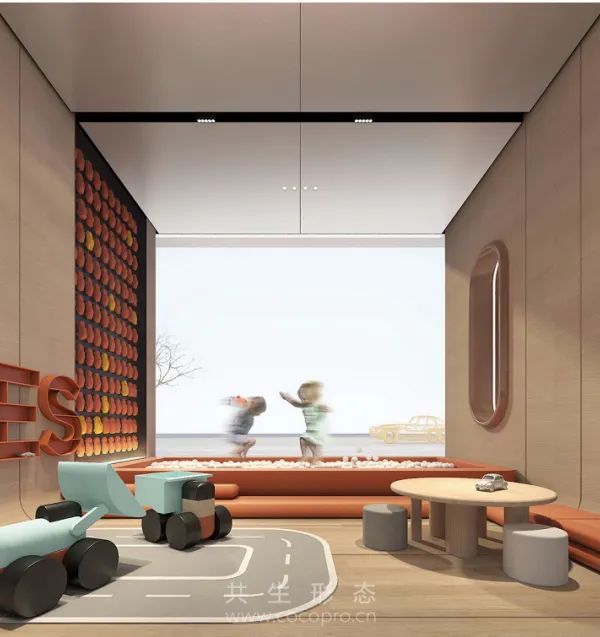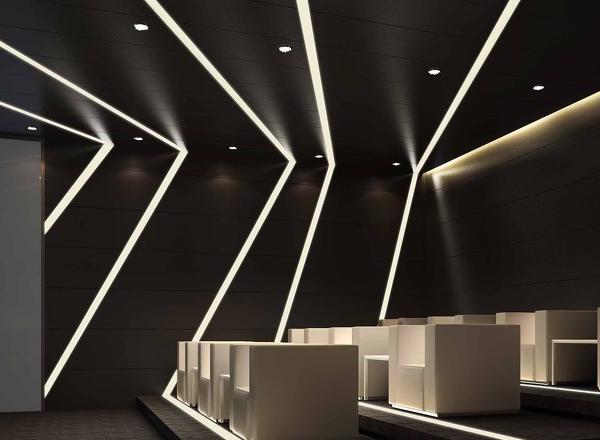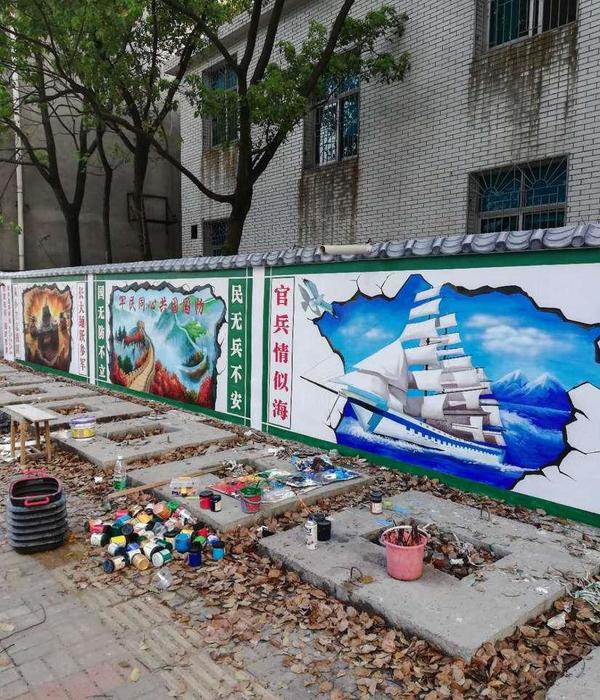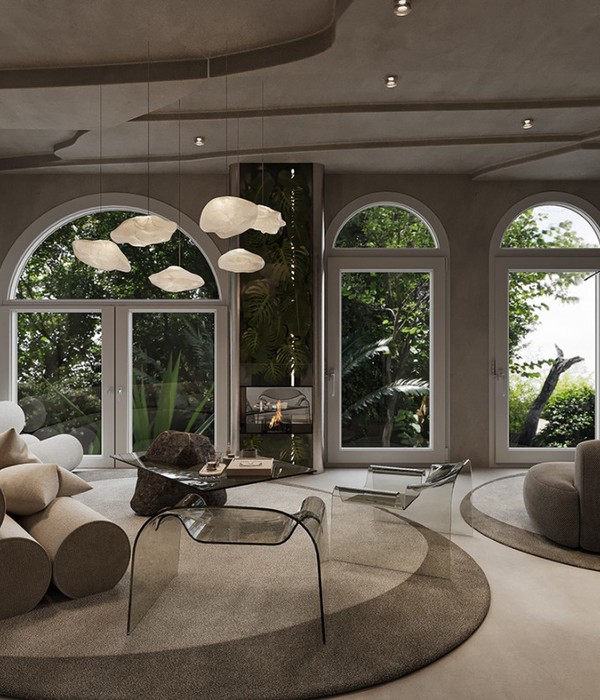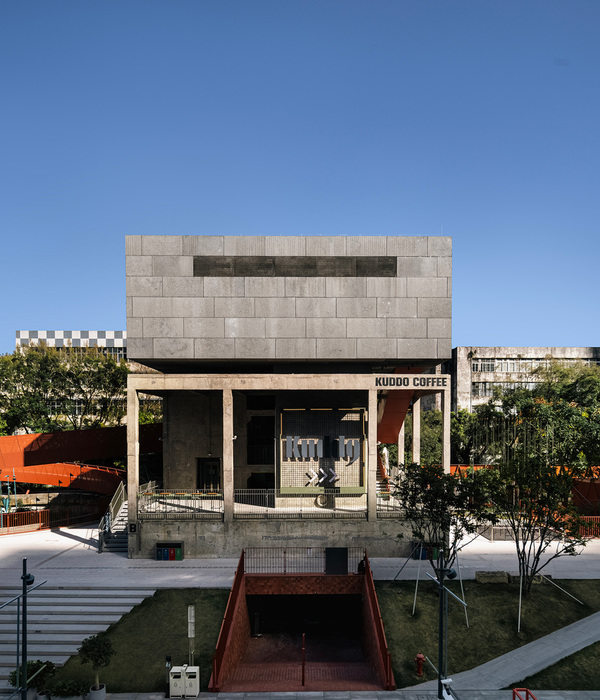Architect:GPM Architects & Planners
Location:Indirapuram, Ghaziabad, Uttar Pradesh, India; | ;View Map
Project Year:2016
Category:Shopping Centres;Showrooms;Commercial Landscape
With a population of 0.4 million, Indirapuram is one of the most thriving communities of Delhi NCR. There has been a surge of commercial developments mushrooming in the area to cater to the burgeoning needs of the population. Most of these developments are stand-alone and fragmented, leaving very few choices to users for recreation or congregation.
This project posed an opportunity to design a space, which is for the community; a space that would celebrate the socio-cultural diversity of the area. Spread across an area of 12.5 Acres, the site offered a larger canvas to design for the expectations and experiences of the neighborhood and a space that reflects the ethos of the traditional market-driven social spaces. While designing this project, the intent was to revisit some of the traditional India bazaar models and the current day popular neighborhood markets in order to draw inspiration. Indian Bazaars are highly popular amongst shoppers, while also serving as socio-cultural places, connecting shopping streets and open courtyards, energized with activity.
Drawing inspiration from the retail-oriented, mixed-use configuration of the traditional Indian street-chowk morphology, a mix of retail and residential uses are tied together by a network of streets and characterized by chowks, that also act as social landmarks or community spaces. Superimposing the clients’ requirements with the requirements of the neighborhood, a Socio-cultural Hub for the people was envisaged.
Varied Retail spaces, Restaurants, Food court, multiplex, and a Convention center, a Club, Serviced Apartments and an Educational Institute all came together in this vibrant mix of spaces.Orchestrating these functions in an integrated, yet organized manner, the development aims at creating a microcosm of the traditional vibrant urban fabric.
The site enjoys a central location, as it is in close proximity to all the major large-scale residential developments and is flanked by major arterial roads on all sides. Zoning is planned in a contextually relevant manner, where the edge facing the main road on the south has been rendered as a porous and inviting plaza, creating space for all year round activities. A grand entrance plaza curves inward narrowing down at the center and flowing open outward into an event court. Towards the west, entrance for the club and service apartments has been clearly demarcated, to avoid confusion and to create a seamless peripheral vehicular circulation movement pattern. The north of the site overlooks the Swarna Jayanti Park, a large neighborhood green development, which cites an ideal location for an educational institute, towards the north-eastern edge. The south-west corner is highlighted by the 17-storey high service apartment tower that would act as a visual marker for the development.
All the major zones are interestingly interconnected by a network of streets that defined by visual markers and plazas at regular intervals. Their mix of retail, commercial and food-oriented activities renders an experiential feel to these streets. The Event Plaza on the south-east side is the most bustling component of the development, and becomes one of the most active congregation spots in the city. The interconnected streets and 100% pedestrian design of the place, makes it a preferred location for gatherings and celebrations for families across all age-groups, all year round. The connectivity of the event plaza to streets, makes it very convenient for large gatherings, as the population flow gets evenly distributed in these streets.
Along with this, the open-to sky High-street style shopping experience doesn’t make these streets claustrophobic and uncomfortable.Curved high street corridor offer the feeling of soft enclosures unlike conventional open to sky spaces, and flow so well from one plaza to another that one doesn’t realize the distance travelled during the transition from one space to another. Connecting bridges are designed at upper levels of the retail spine,act as a visual delight breaking the monotony of curved surfaces & adding a play of levels. The central spine connecting the entrance plaza to the event courthouses elegant water features that would help to set a relaxed mood and cool the micro-climate of the space.The designed courtyard spaces with interconnected streets, increase visibility and encourage promotion. It is very evident as to how within the Indian context, a lot of shopping is done during festivals, where these spaces play a major role as for celebrations and shopping related activities, hence making them a profitable venture for the developer also.
Overall, the project has established itself as an exhilarating landmark on the map of East Delhi and Ghaziabad, serving as a friendly, family outing space, with a seamless integration of activities that invite and inspire all age-groups in a Socio-Cultural Hub that acts as an exuberant platform of celebration.
▼项目更多图片
{{item.text_origin}}



