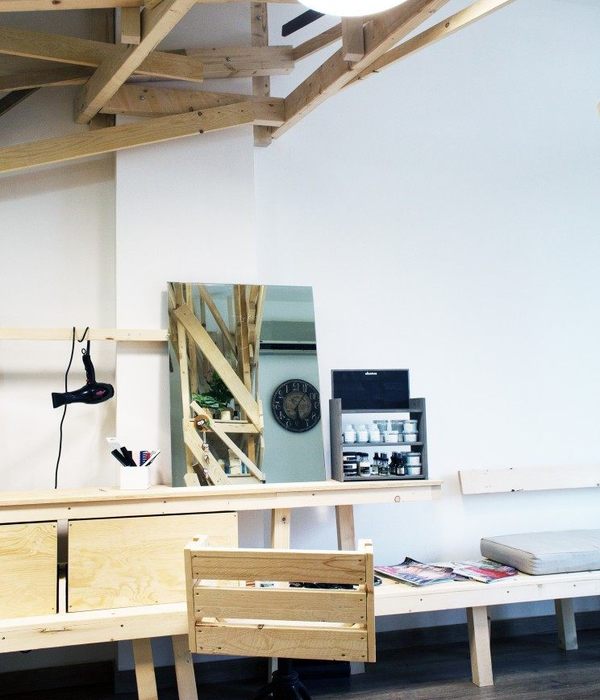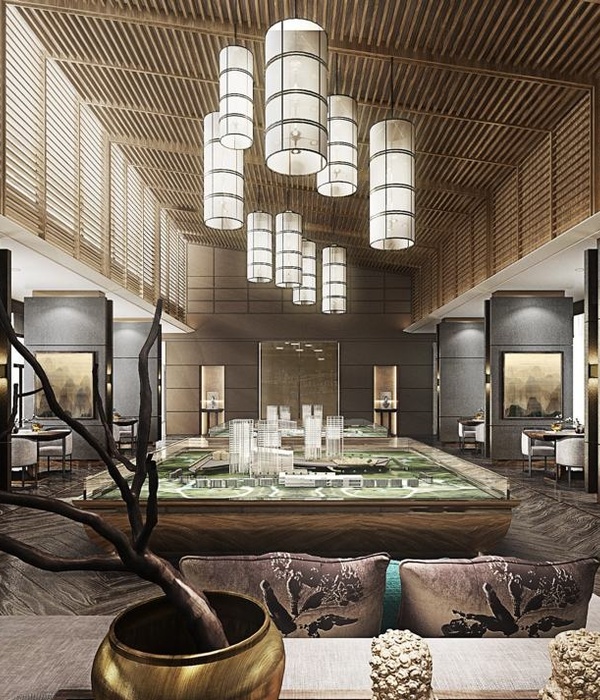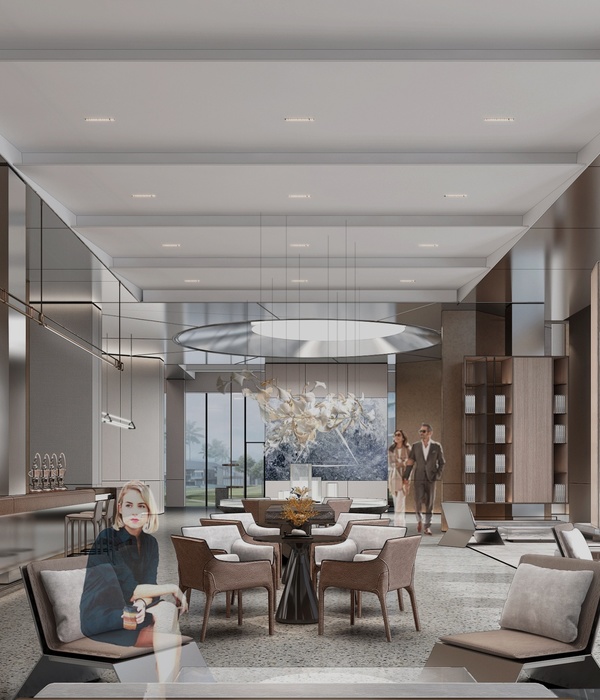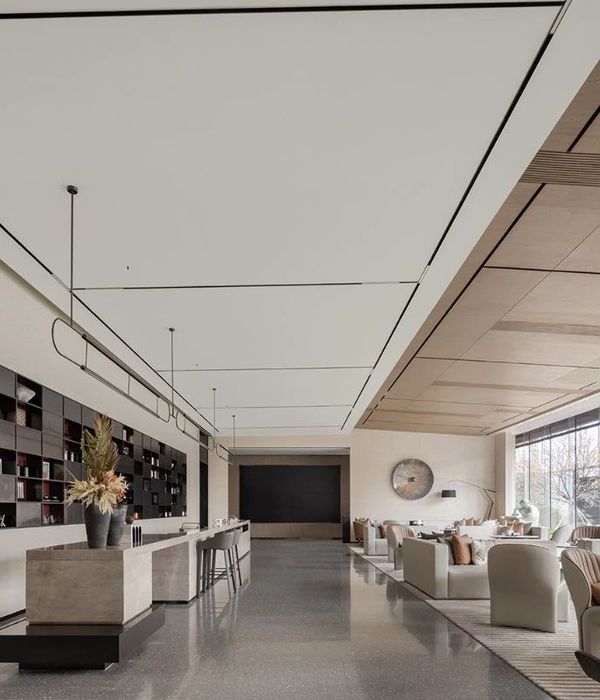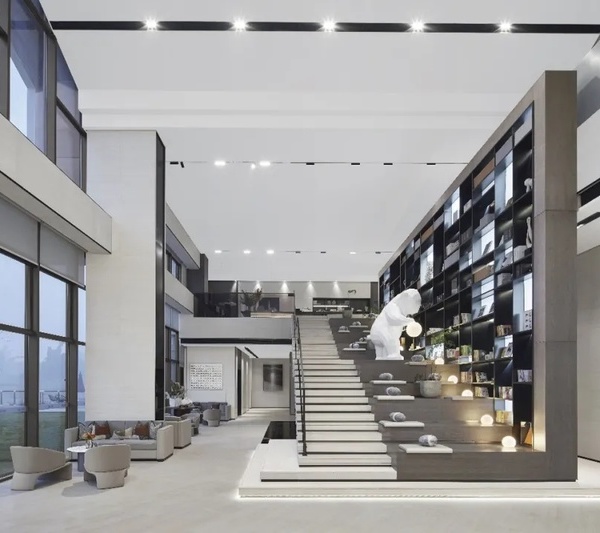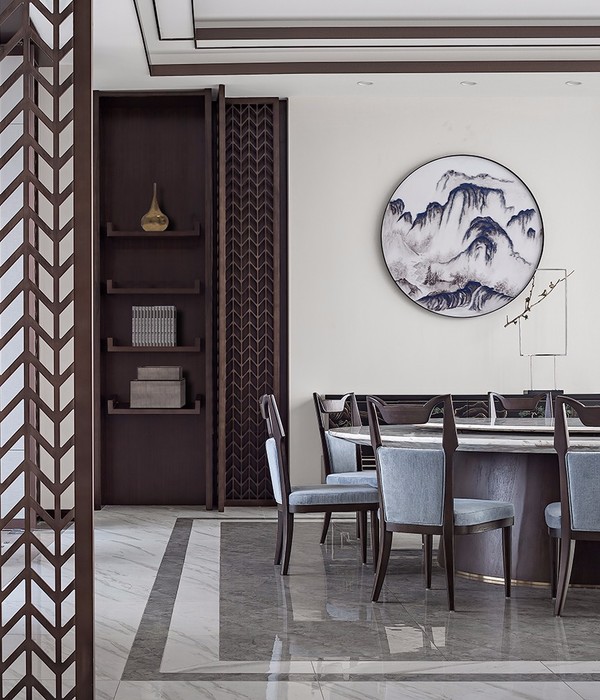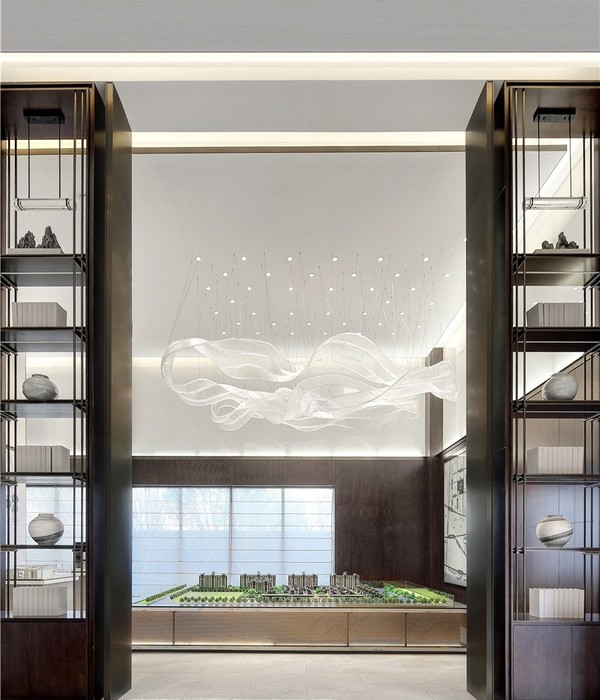该办公空间位于旧金山Noe Valley,这是一个迷人的步行街区,位于一栋两层楼的多功能大楼内。顶层是公寓/住宅,底层是商业。该建筑建于1906年地震之后的1908年,采用了经典的爱德华式建筑风格,是当时旧金山住宅的经典之作。
The space is located in Noe Valley, a charming walkable neighborhood in San Francisco inside a mixed-use two-story building. The top floor is a condo/residence and the bottom floor is commercial. Built in 1908 after the 1906 earthquake, the building has a classic but Edwardian form, classic of SF residences built at the time.
这栋建筑由Taylor和Nick Williams夫妇购买,他们是一对年轻夫妇,多年来一直把Noe Valley当作自己的家,并一直住在街对面的住宅里。Taylor是在看到我们为其他客户提供的服务后找到我们的,她对我们的项目理念感到非常兴奋:精品可出租私人办公室,这将允许创意人士和专业人士在家门口的空间里交流和工作,同时又有家的舒适和感觉。Taylor是一个神秘的人,凭借她在房地产领域的经验,她欣赏并重视设计和建筑,认为设计和建筑是为人们创造有意义的工作和生活环境的一种机制。
The building was purchased by Taylor & Nick Williams, a young couple who have called Noe Valley home for many years and have lived in the homes across the street. We were approached by Taylor after she saw our work for other clients and were so excited by the project concept - boutique rentable private offices - that would allow for creatives and professionals to connect and work in a space outside their homes with the comfort and feeling of home. Taylor is enigmatic and with her experience in real estate, appreciates and values design and architecture as a mechanism for creating meaningful environments for people to work and live in.
底层空间设有五间私人办公室、公用厨房/休息区和休息室。不包括底层车库,面积为821平方英尺。二层并非由PLOW设计或开发,而是一个拥有独立入口的三居室公寓/住宅。这部分空间是商业用途,作为单独的私人办公空间出租。
The lower level space is host to five private offices, a common kitchen/lounge area and rest room. It’s 821 sf excluding the lower level garage. The second floor was not designed or developed by PLOW but is a 3-bedroom condo/residence with a separate entrance. This space is commercial, operating as individual private office spaces for rent.
最大的挑战之一是开工前的空间状况。由于延期维修,最好的办法是对该空间进行全面改造,只保留关键结构。泰勒的目标是在该空间内创建5个独立的办公套间,鉴于该空间的占地面积较小,这需要进行大量的规划,以便容纳独立的套间、ADA卫生间和厨房休息室空间。施工耗时约6.5个月。
One of the greatest challenges was the condition of the space before we began work. Because of the deferred maintenance, the best path forward was to fully gut the space, leaving only the critical structure. A goal of Taylor was to create 5 individual office suites in the space, given the small footprint of the space this required tremendous planning in order to accommodate the individual suites, ADA restroom and kitchen breakroom space. The construction took approximately 6.5 months.
我们希望这个空间给人一种怀旧、创新和厚重的感觉。我们希望租户不仅能享受这个空间,还能对在这里的客户或合作伙伴充满信心。这个商务空间反映了当今的工作现实,混合远程环境既能兼顾工作和家庭,又兼具专业性和趣味性。
We wanted the space to feel a bit nostalgic, creative, and substantial. We wanted tenants to not only enjoy the space, but feel confident about having clients, or partners in the space. A space for business that reflects the reality of working today, hybrid remote environments that balance work and home, but are professional and fun.
Interiors:StudioPlowNoeCo+Work
Photos:BessFriday
{{item.text_origin}}



