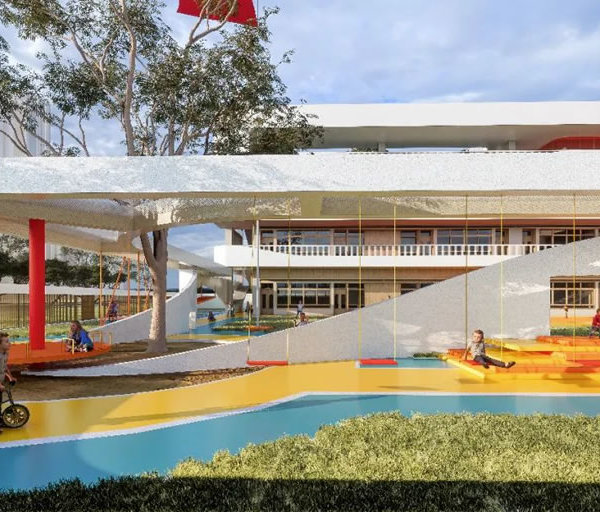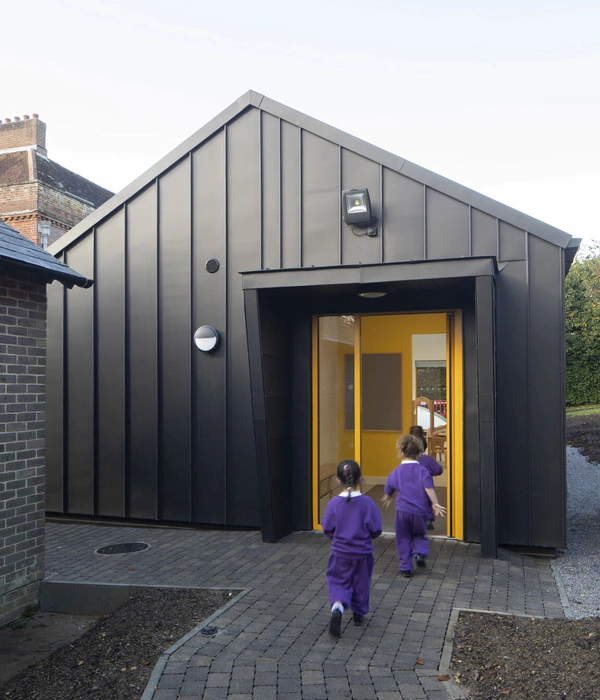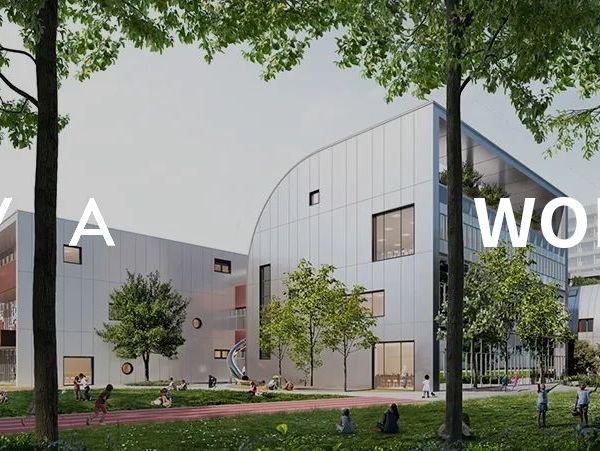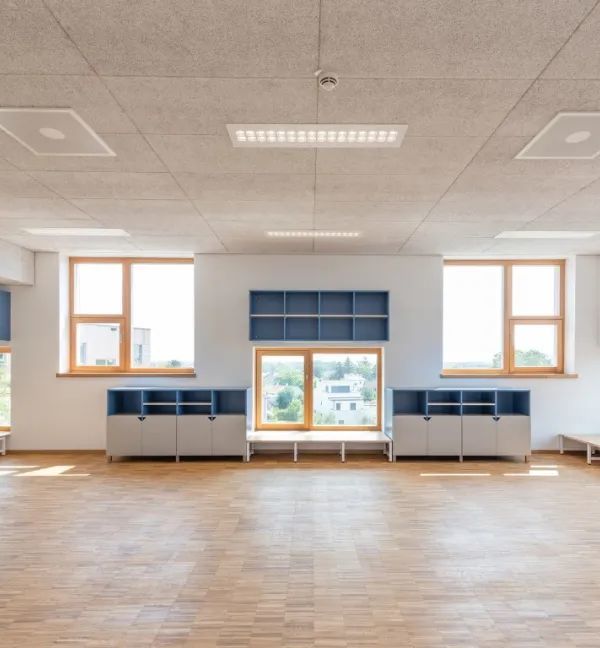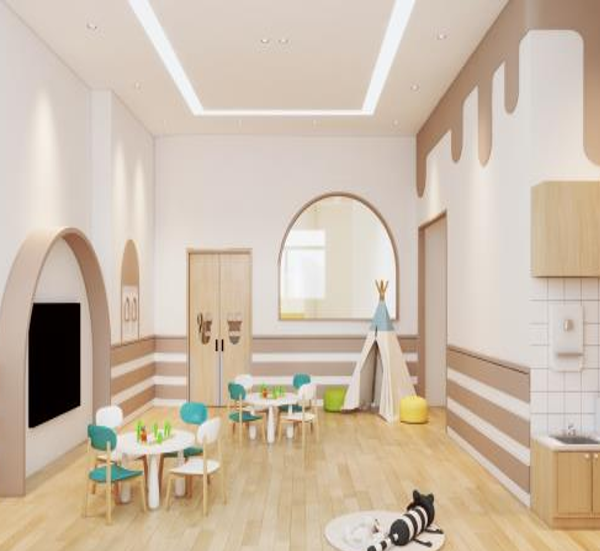Architects:Al Borde
Year:2021
Photographs:JAG Studio,María Verónica Paszkiewicz
Collaborator:María Verónica Paszkiewicz
Structural Engineer:Patricio Cevallos
Main Contractor:Miguel Ramos
Client:Fundación Pro Bosque
Developer:Holcim Ecuador
Shotcrete:Obras de Ingeniería
City:Guayaquil
Country:Ecuador
Text description provided by the architects. The first intervention of the Cerro Blanco Protected Forest master plan faces the visitors to the forest magnitude. The design promotes the collective experience of being sitting in the front row. The end of the main axis lets the guide or the teacher the best location to address the audience spread in the two lateral wings. With this action, the viewpoint works as an open classroom for the school groups that visit the forest, which represents the largest park visitors.
Being the first project of the plan, the viewpoint works as a prototype that allowed us to understand the whole scope of the technology that we are planning to apply in the architectonic interventions. Common pieces of wood were used to assemble them in a simple way, getting something that is neither common nor simple; the architecture dispenses of final finishes and its primitive form is enough to wrap the visitors. The viewpoint wood is not even painted, its darkness is due to a vernacular Japanese method of wood preserving where the surface layer is burned; this mineralizes and protects it from pests that could attack it.
The timber structure that lets landscape contemplation is covered with a canvas impregnated with a cementitious mortar suspended in a tensioned structure. Holcim Innovation Center, aware of the multiple benefits of a cementitious roof, researched and developed a hybrid adaptive geometry roof, using a high-strength mortar sprayed on a textile.
Based on bibliographic references, the use of a flexible textile formwork comes from years post World War I, where its first use was organic fabrics for marine engineering and geotechnical applications. With this starting point, multiple tests were carried out in the lab to evaluate fabrics of different compositions, stiffness, and elongation. The main goal was to evaluate the compatibility and adhesion capacity with the cementitious mortar, so, the textile would act as an air-suspended "formwork". The mortar was technically designed to obtain high initial strengths and fluidity for the projection and the necessary consistency to adhere it and additionally provide low permeability in the hardened state protecting the textile from weathering and UV degradation.
Several prototypes were tested in the lab and on-site to achieve the best mortar projection system and the maximum allowable textile catenary deformation, all of these before the final assembly on the viewpoint.
This roof offers a great advantage over traditional roofs, it not only protects the viewpoint wood but also through a life cycle analysis it was possible to determine a 68% reduction of the carbon footprint embedded in its materials with respect to a concrete tile roof per square meter.
Project gallery
Project location
Address:Bosque Protector Cerro Blanco, Guayaquil - Salinas Km 16, Guayaquil, Ecuador
{{item.text_origin}}

