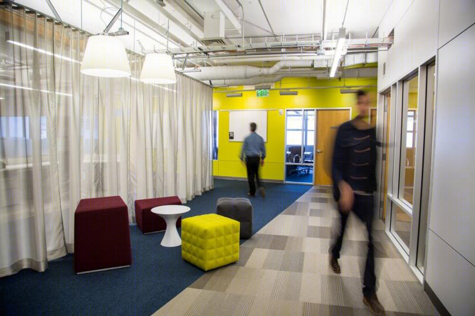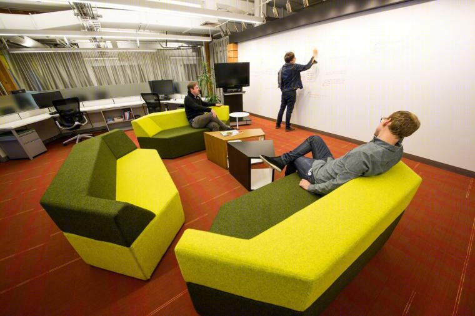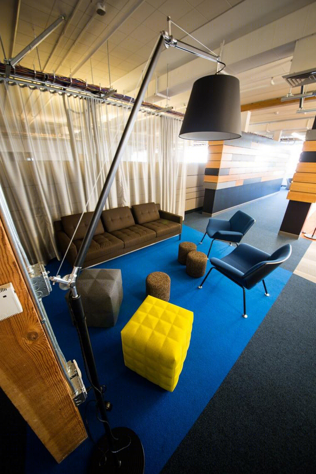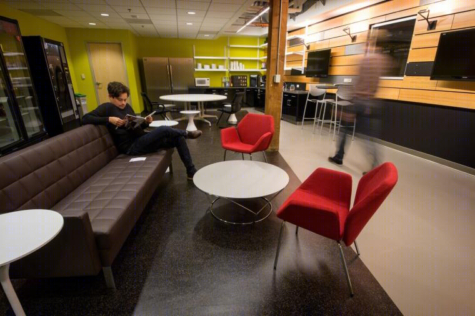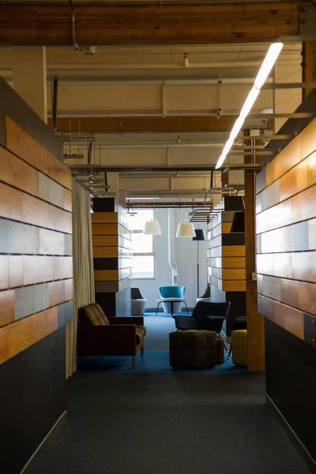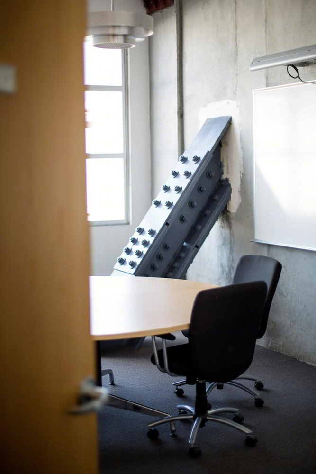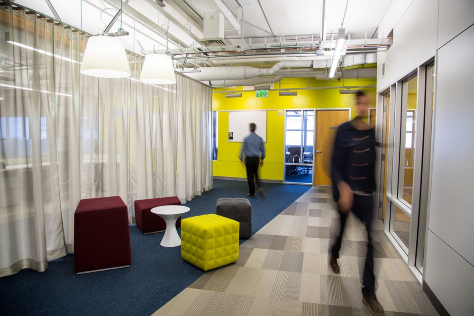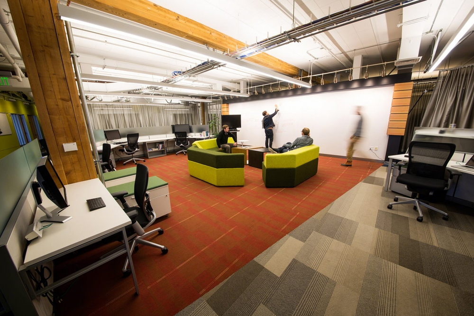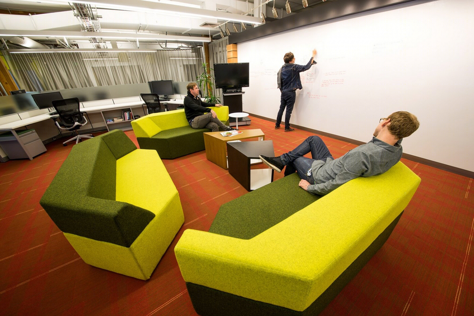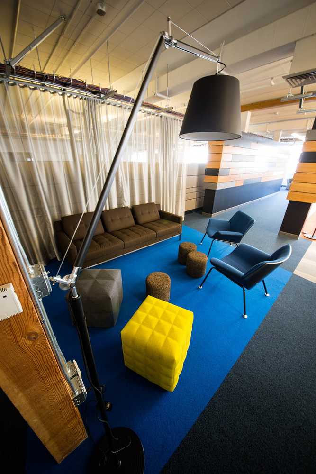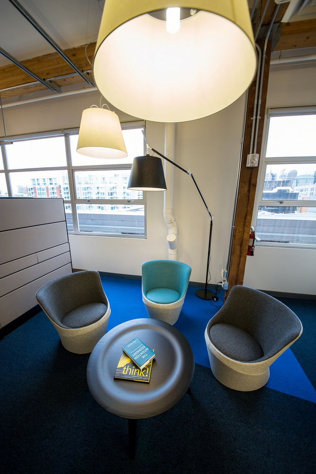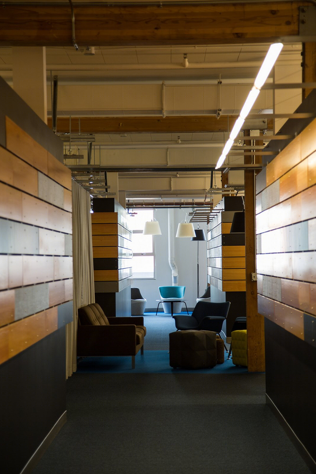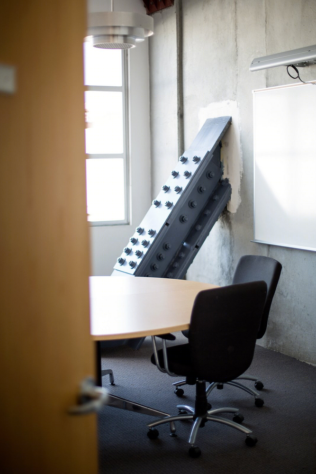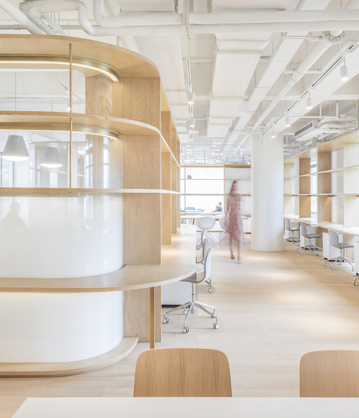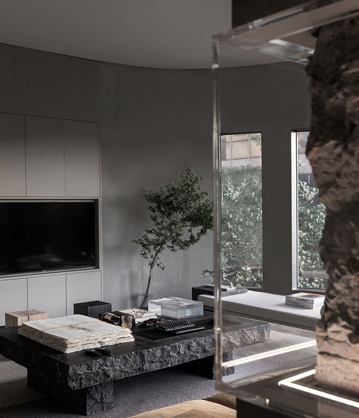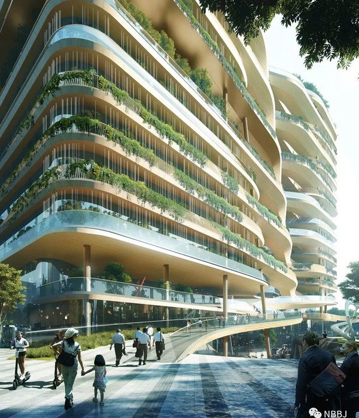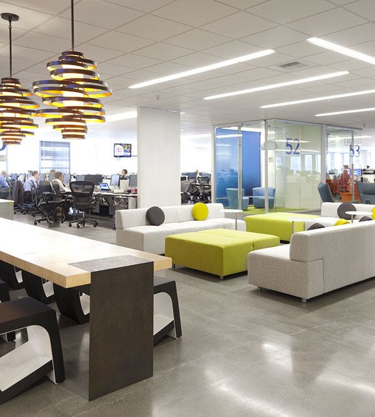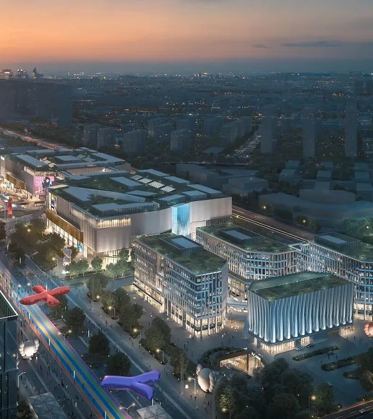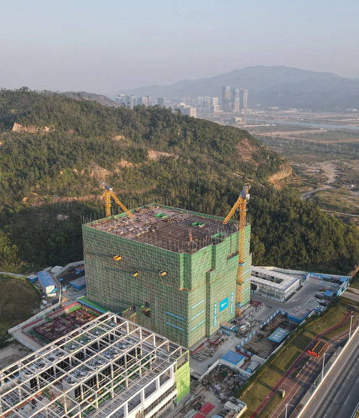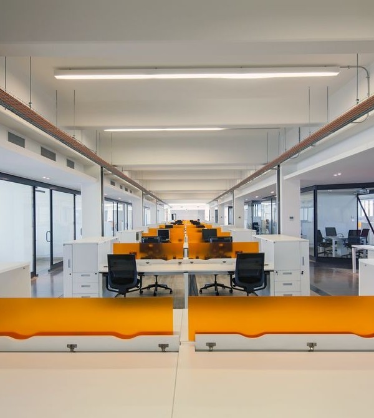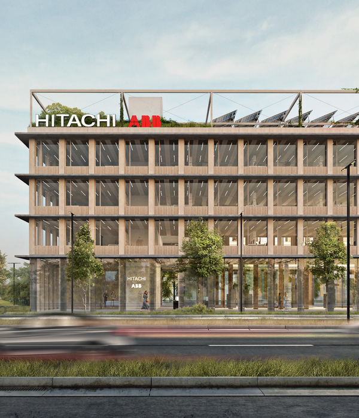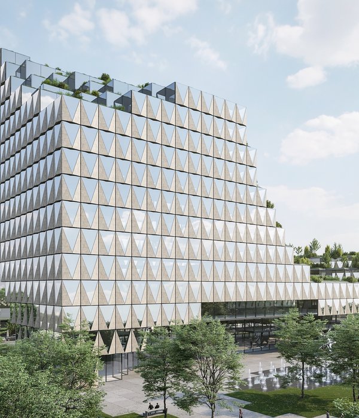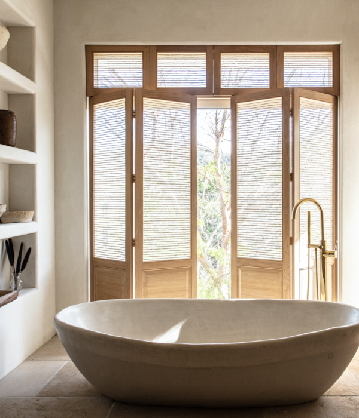旧金山微软办公室,创新科技与温馨居家的完美结合
America Microsoft Office
位置:美国
分类:办公空间装修
内容:实景照片
设计团队:FENNIE+MEHL Architects
图片:10张
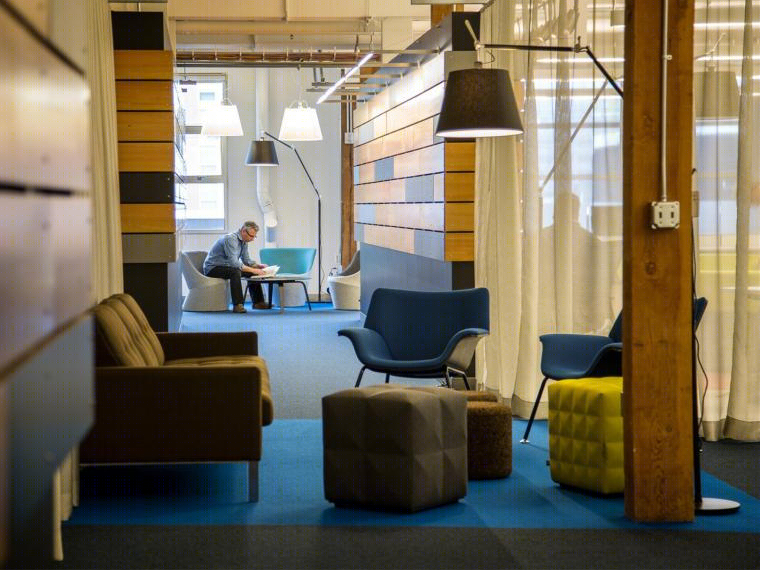
FENNIE+MEHL Architects设计团队,为微软公司在旧金山打造的这间新办公室,有助于该公司成功推出Windows 8系统,以及Windows手机系统。为了确保新产品的成功推广,微软公司必须帮助他们的渠道伙伴,为消费者打造出一种新的模式平台。无独有偶,该公司恰好在旧金山有名的高科技聚集区SOMA,拥有一栋面积18000平方英尺的闲置砖混建筑,因此新办公室就选在了这里。
居家用的家具、灯具、还有温暖的木头墙壁,都像是在随时欢迎人们的到来。工作区里每隔五英尺,都设置着带长凳的工作位。工作区的中间是一些可随意组合的轮式沙发,沙发正面就是一个落地的大白板,这是供员工们休息逗留,或者集思广益的地方。整个办公空间里,还有12个用玻璃围成的透明办公室和会议室。
译者:柒柒
FENNIE+MEHL Architects designed Microsoft’s offices in San Francisco to help the company market the launch Windows 8 and Windows Phone.For the new products to be successful, Microsoft had to pitch in and help its channel partners create new consumer apps for the platforms. Fortuitously, Microsoft had an 18,000 square-foot brick and timber building sitting empty in San Francisco’s SOMA, the hub of high tech’s design and marketing.
Residential furniture, and lighting, as well as warm wood walls, telegraph a welcome for new arrivals.Each pod contains bench seating with workstations set at cozy five-foot intervals. The seating surrounds an arrangement of moveable,modular sofas facing a floor-to-ceiling white board, a relaxed place to hang out and brainstorm throughout the day.A dozen glassed-in offices and meeting rooms.
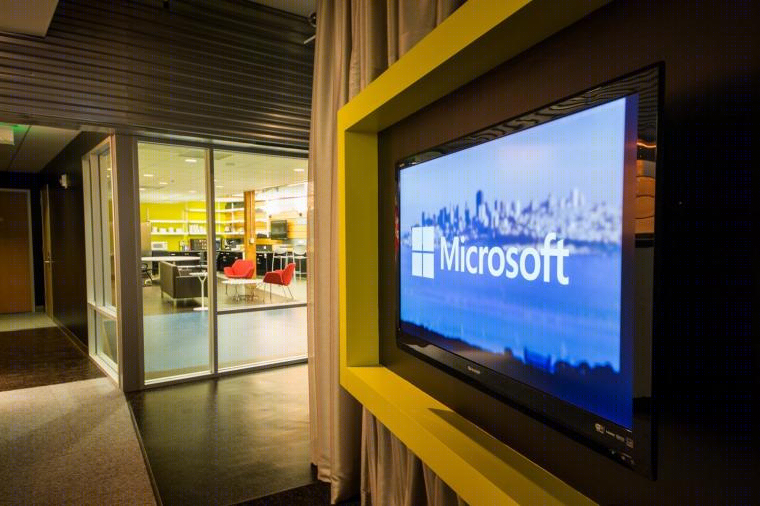
美国微软公司办公室室内实景图
