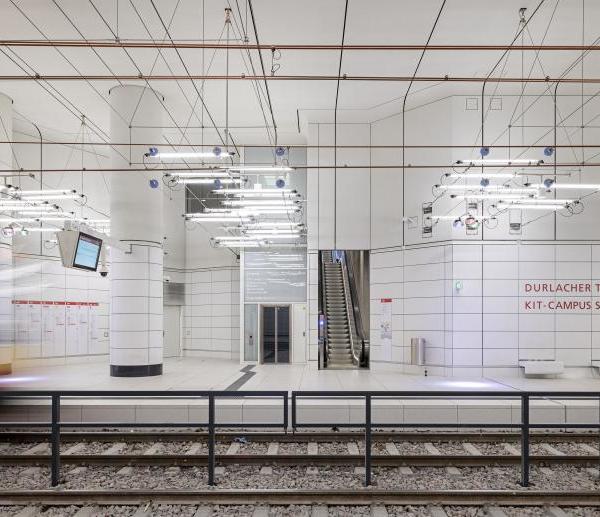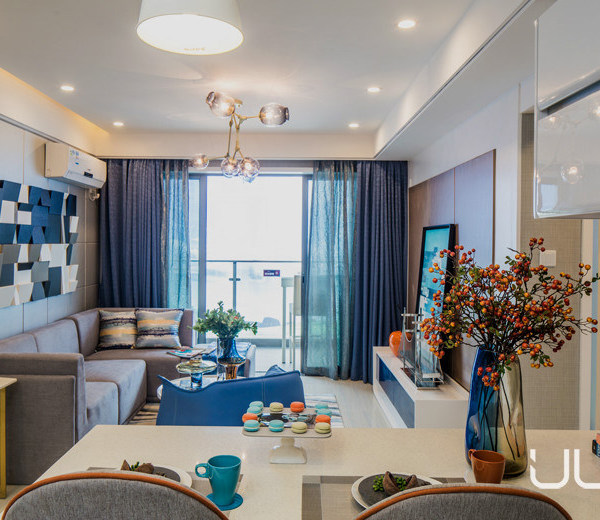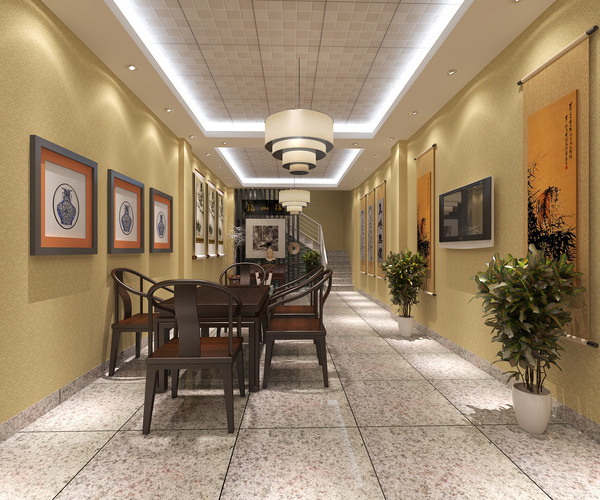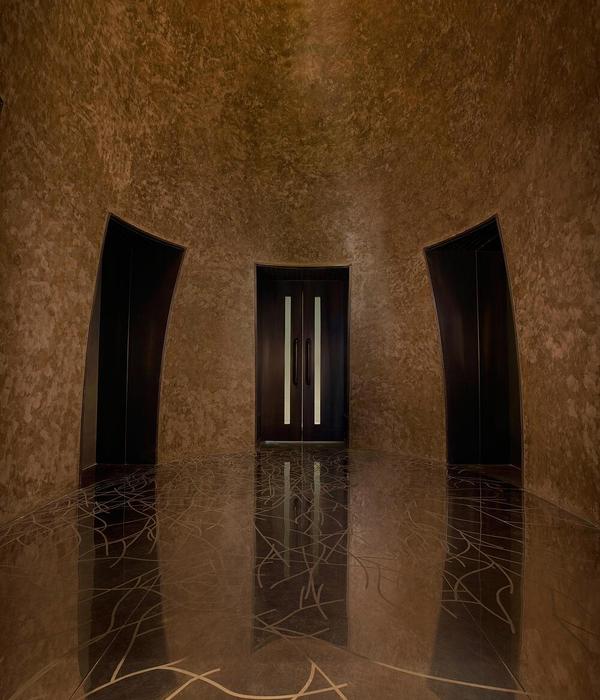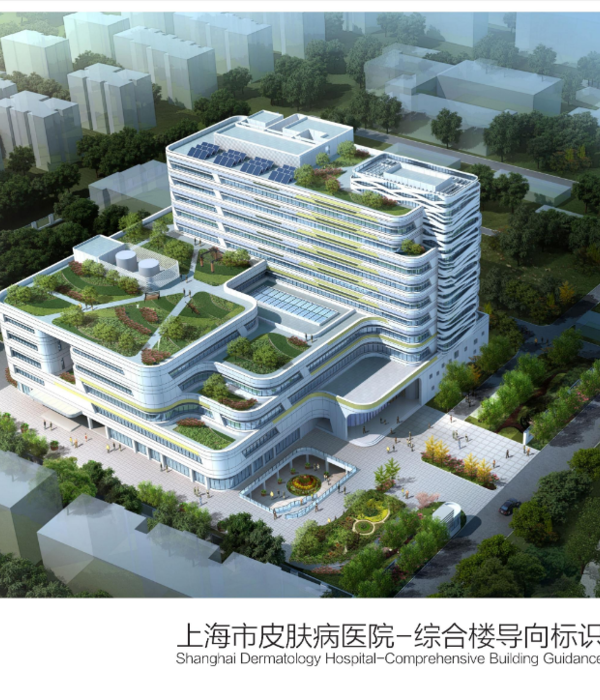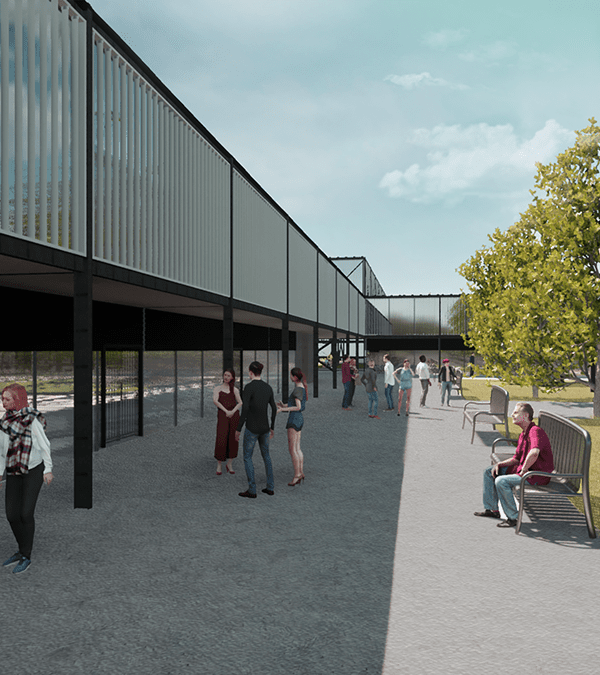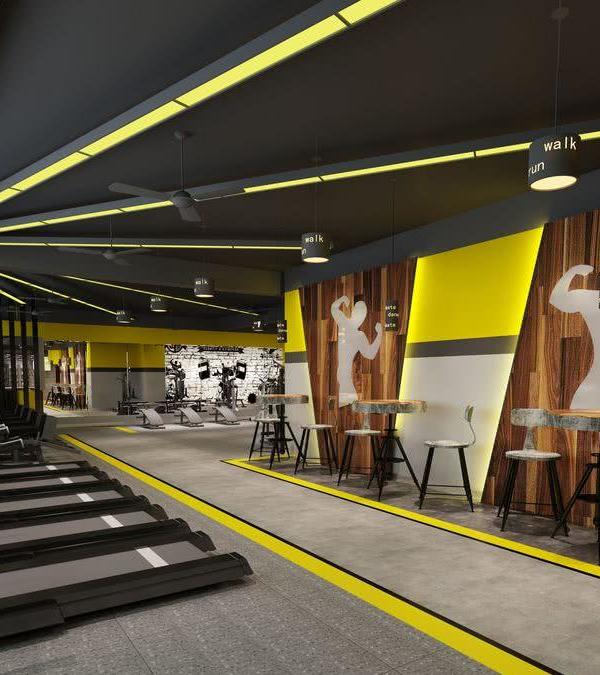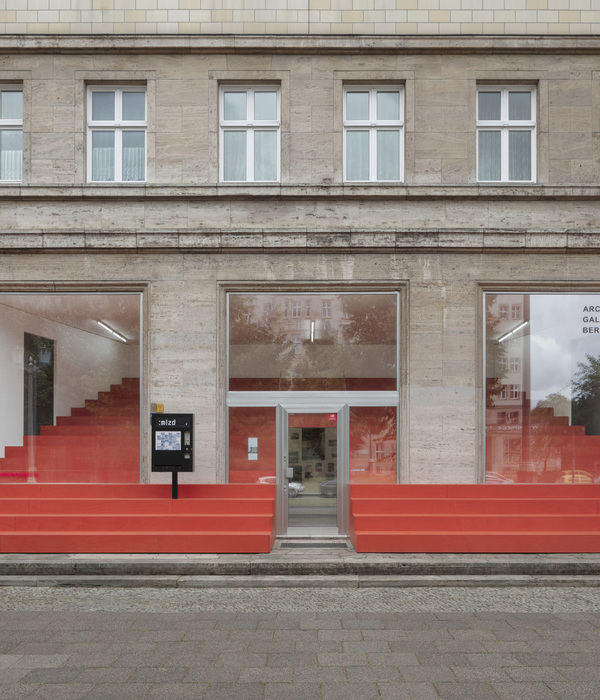The building´s architecture is a consequence of the surrounding context and its brief, which includes a new underground station, the public spaces to access the station and two parking areas. Located between two operating underground stations, the building process was determined by the aim of continuing with the train services during the works.
The station is placed alongside the existing train rail, with a significant level change both sides of the track. To provide a single hall accessed from the parking areas at both levels in connection with the platforms at the lower level was a design principle.
Podium.
The design takes advantage of the existing topography to create a two stories station as a podium with a shade covering floating above it. The podium accommodates platforms and plant rooms at the lower level, connected with the double-height hall over it. Conceived as a dark ceramic volume, the podium defines a new public space at each level connected with two parking areas, a welcoming square at the upper level providing access to the entrance hall of the station.
Shade covering.
Above the podium, a curtain wall with solar control glazing provides visual continuity between the interior and the exterior square and defines the thermal controlled spaces. By linear aluminum louvers in front of the glazing, a bioclimatic shade covering is created. It offers protection against west solar direct radiation avoiding overheating, and provides reflected natural lighting inside the spaces avoiding glare. Also a covered exterior area where the external stairs between public spaces is provided.
{{item.text_origin}}

