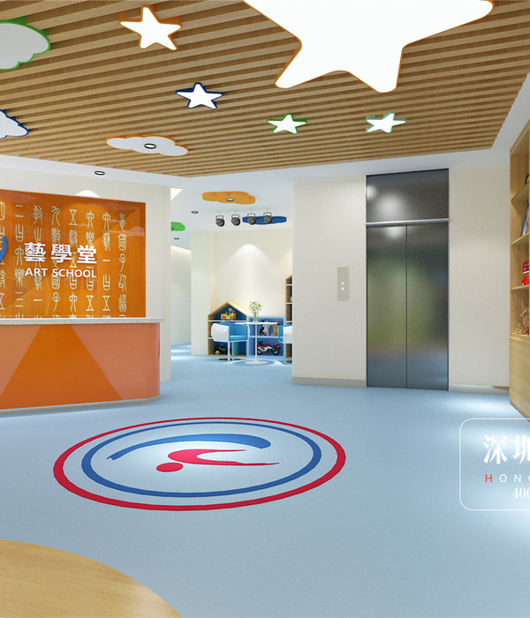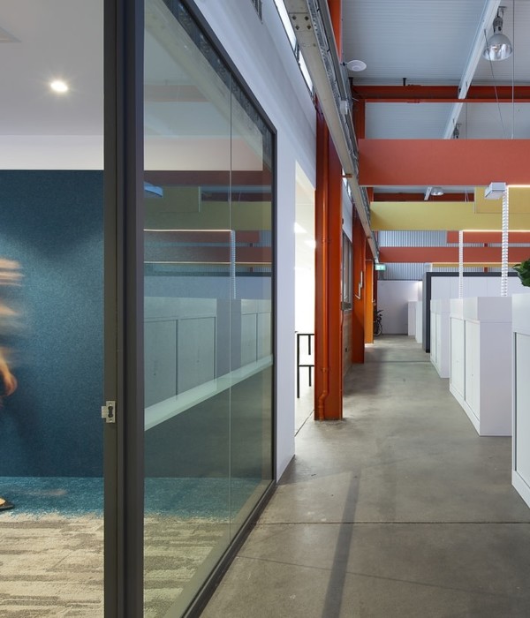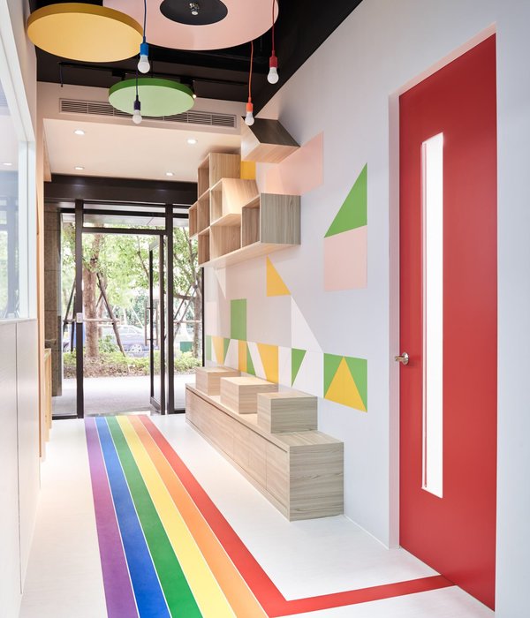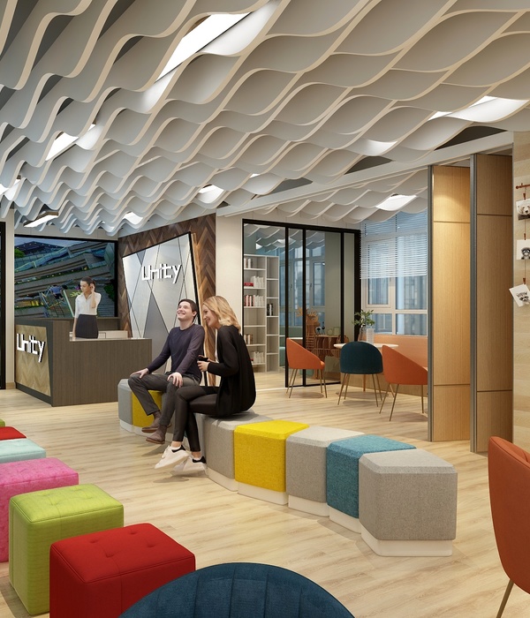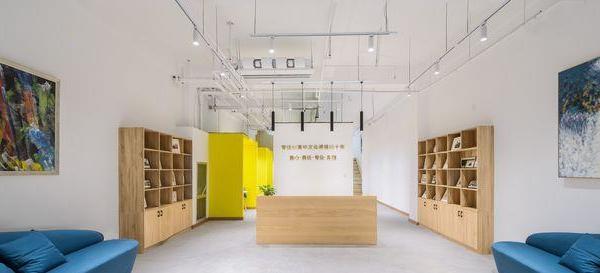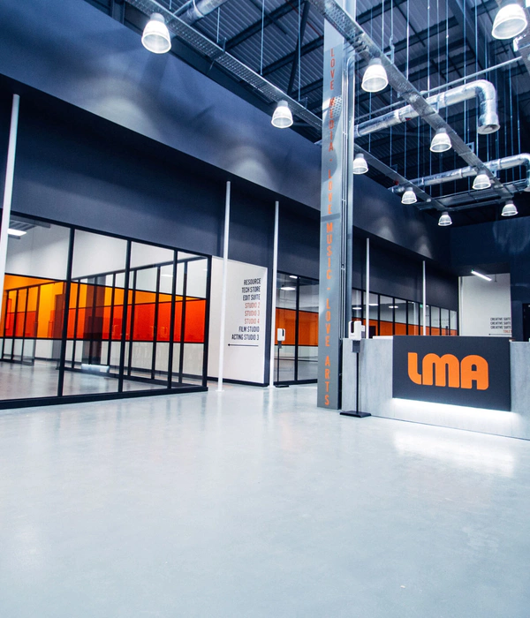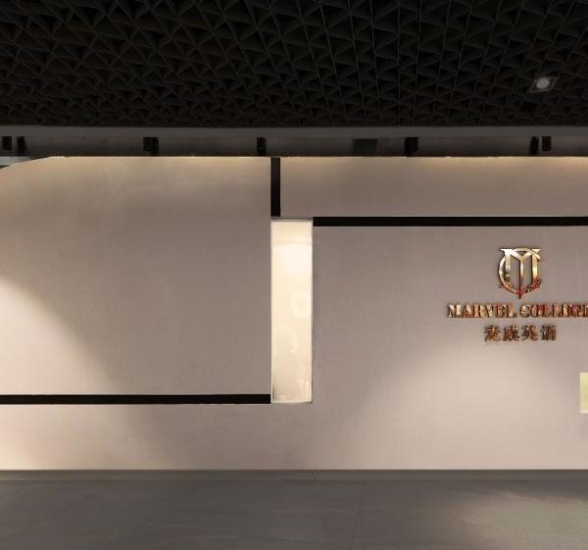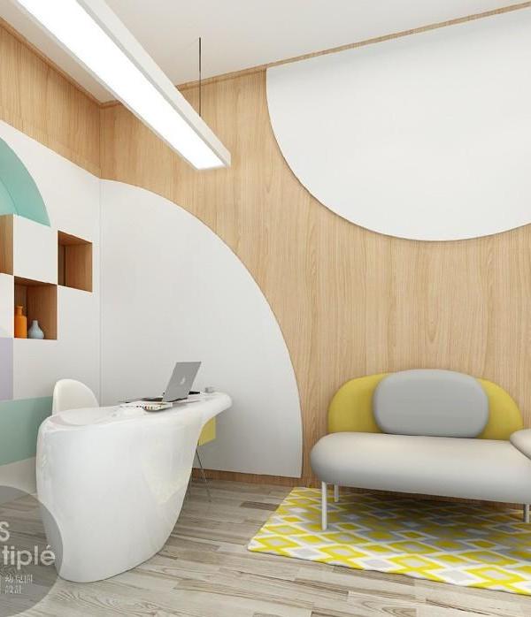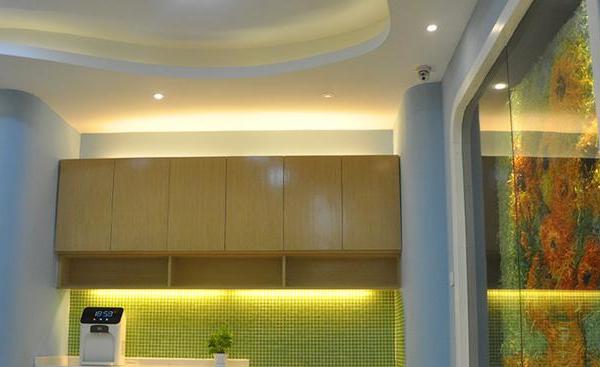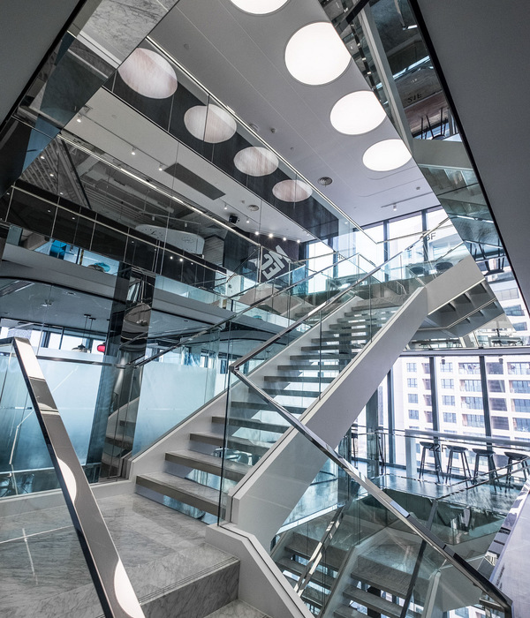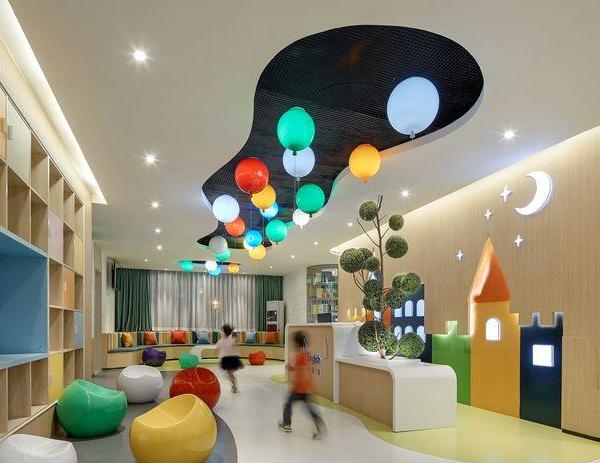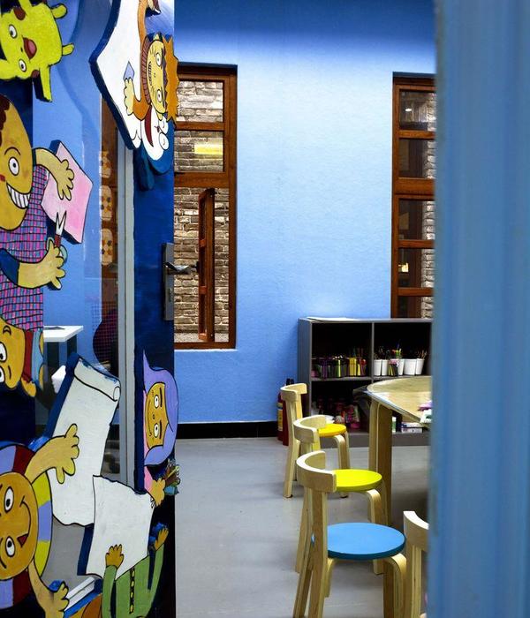SMBW designed a space of openness and energy for the University of Virginia’s Link Lab located in Charlottesville, Virginia.
UVA’s Link Lab, located in historic Olsson Hall (built 1960), is home to the School of Engineering and Applied Sciences. Through cross-departmental research and education, students and faculty are, “Accelerating the development of cyber-physical systems for smart cities, autonomous systems, and smart health.” This 18,000 sf facility houses an engineering hardware lab, graduate and PhD student workspaces, faculty offices, areas for collaborating, and a flexible open arena space for gathering and robotic demonstrations. The design of the interior creates a collaborative environment to share ideas across engineering departments and evokes a sense of openness and energy.
The design of the space capitalizes on the available natural light with an open north perimeter and glass walls at the south perimeter. Direct views into lab space, faculty offices, and peer-to-peer workspace keep the Link Lab energized and enhance collaboration across fields of study. Open collaborative spaces are interjected with niches to tuck away for heads down work or small meetings. The aesthetic of raw and natural materials keep the space fresh, functional, and approachable. Color blocking was incorporated throughout the interior with a mix of bold paint, upholstery, and flooring for a strong graphic statement.
Design: SMBW Contractor: UVA Project Solutions Furniture: Creative Office Environments Photography: Ansel Olson, courtesy of 2RW
Design: SMBW
Contractor: UVA Project Solutions
Furniture: Creative Office Environments
Photography: Ansel Olson, courtesy of 2RW
9 Images | expand images for additional detail
{{item.text_origin}}

