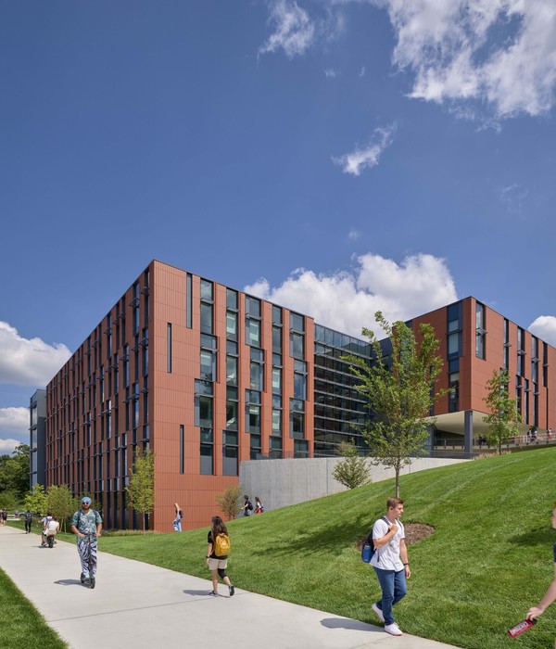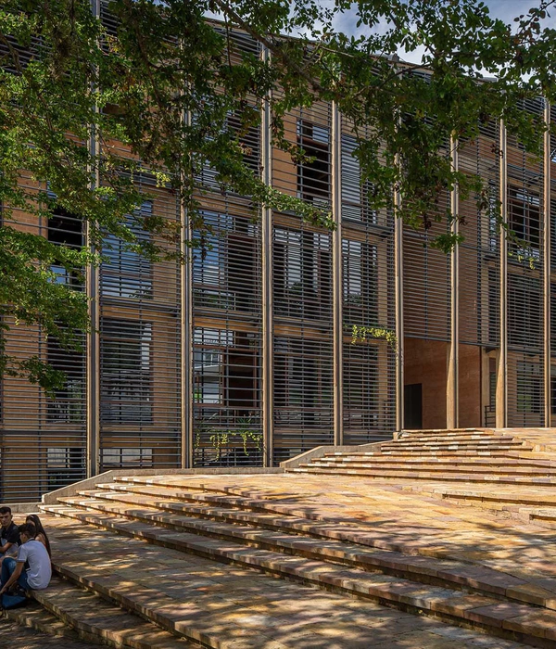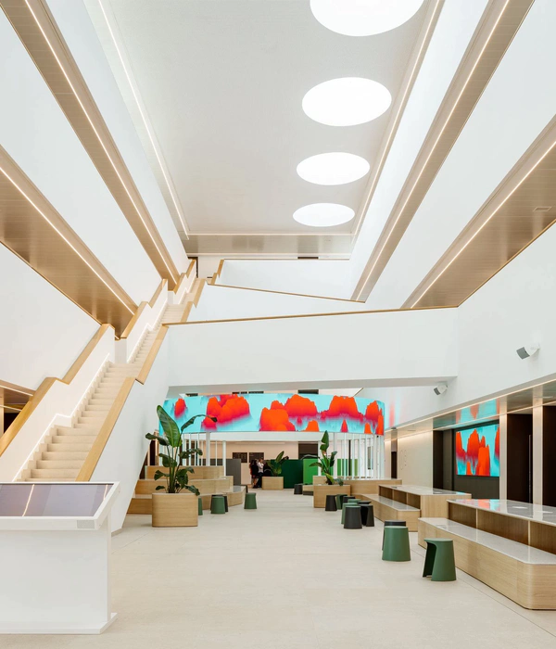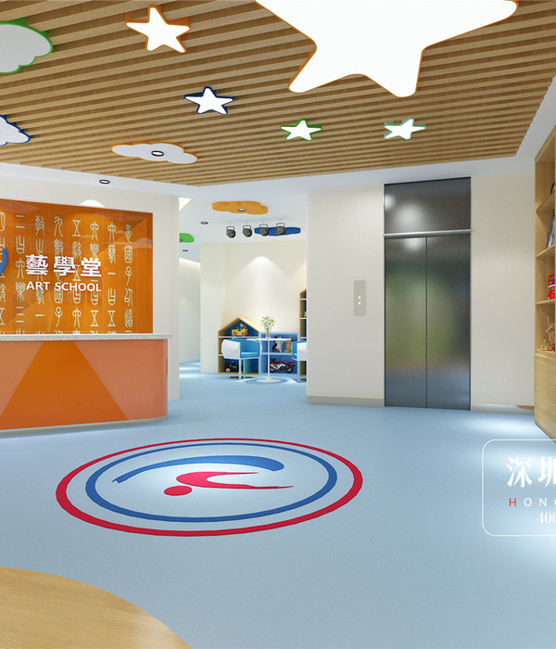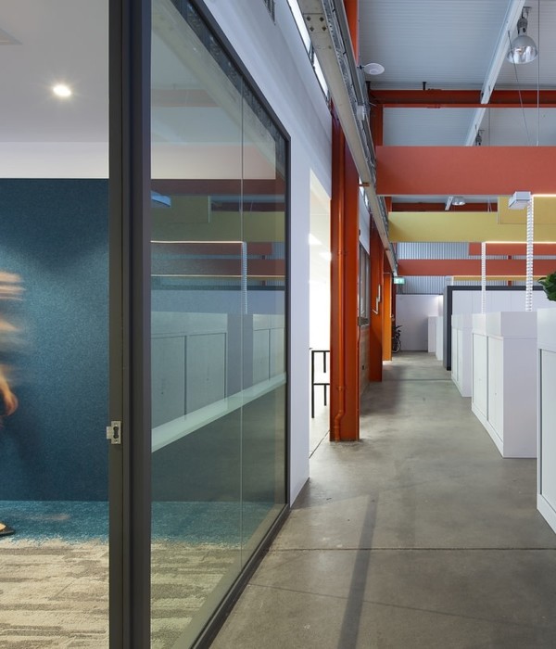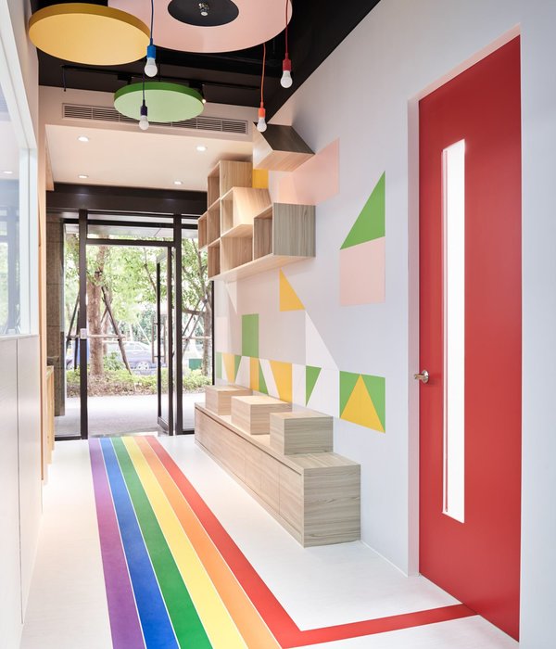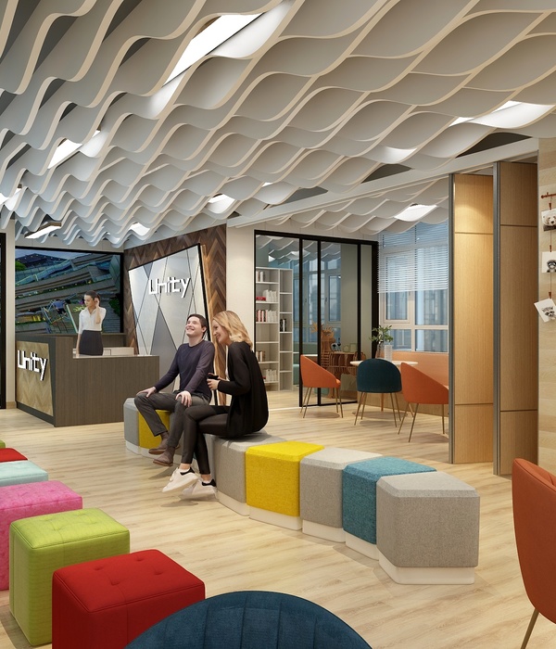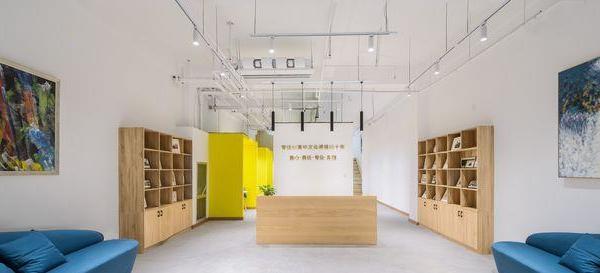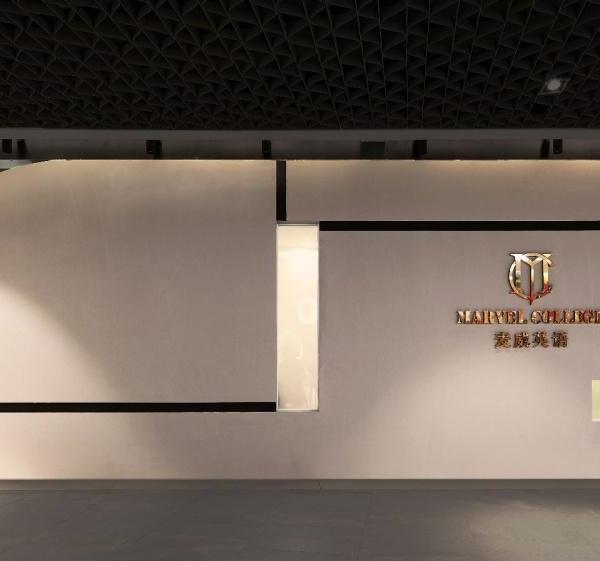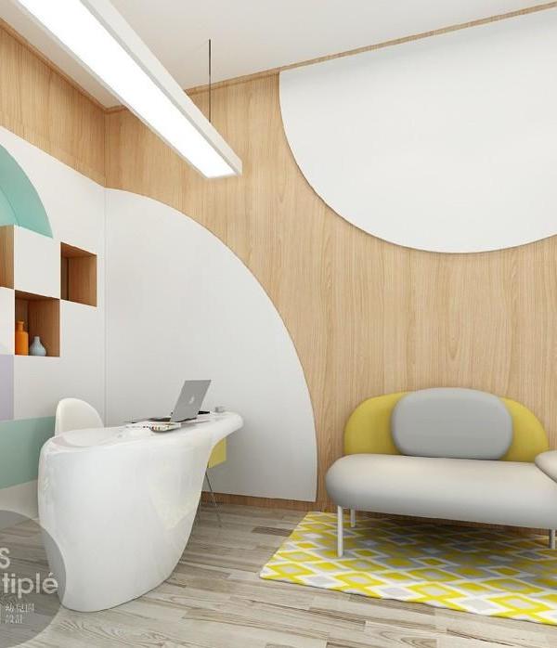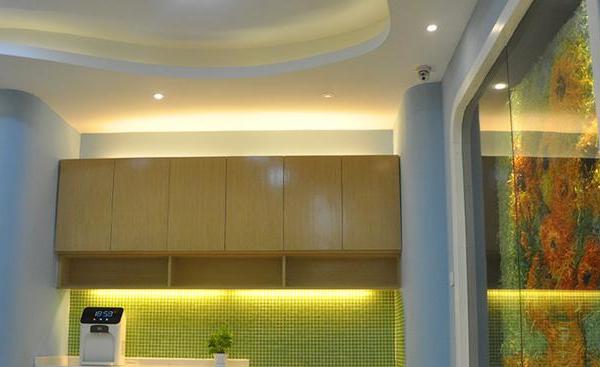Moore Ruble Yudell designed the new Engineering VI Phase 1 for the University of California, Los Angeles in Los Angeles, California.
Engineering VI is the new flagship facility for the Henry Samueli School of Engineering and Applied Science (HSSEAS). The new building strategically links to Engineering V, Engineering IV and the main campus entry, unifying these important and related facilities. Its front entry faces Westwood Plaza to the west and the Portola Steps to the north, reinforcing key existing pedestrian routes. Its prominent location emphasizes HSSEAS’s highly visible presence, and will be a symbol of UCLA’s HSSEAS. Among important guiding principles for the building are a commitment to state-of-the-art engineering research, a mission to explore energy efficiencies strategies, encouragement of scientific collaboration, and other opportunities inherent in the site. Engineering VI is comprised of two phases – the 60,000 square feet Phase I known as the WIN-GEM, Western Institute of Nanoelectronics and Green Engineering Metrology, building and currently in detailed development and Phase II – developed during a concept phase. When completed, the two buildings will provide up to 150,000 gross square feet. Engineering VI will provide flexible wet and dry research laboratories, faculty, graduate and post-doc offices, conference spaces, interaction space of various configurations, and an Auditorium/Large Lecture Hall.
The Auditorium/Large Lecture Hall includes approximately 250 seats, has multi-function capabilities and is joined by adjacent flexible meeting spaces. The Auditorium is placed strategically on the ground floor and will be readily accessible from the entry lobby, to support the daily life of the School and allow various kinds of special events. Engineering VI also incorporates attractive outdoor spaces that are highly useful and provide natural light and ventilation, as well as generous windows to create a pleasant place. Joining the collection of outdoor rooms is a network of interior circulation routes, such as open stairs and passageways. The building’s many physical connections help foster interaction that is vital to modern scientific pursuits.
As the highly visible home for UCLA’s outstanding HSSEAS programs, Engineering VI will enable vital connections between Engineering’s multiple buildings, while incorporating highly desirable features such as natural light, collaborative opportunities and long-term sustainability. The building is being developed to be an active armature for research itself and provide instructional feedback to both in-house researchers and the surrounding campus community. The project’s first phase is tracking to a high LEED Gold level with the development of Phase II having aspirations of being the first Platinum project on UCLA’s campus.
Design: Moore Ruble Yudell Design Team: Buzz Yudell, Michael Martin, Clover Linne, Stanley Anderson, Sarah Richendollar Executive Architect: BNIM Contractor: S.J. Amoroso Construction Company Photography: Colins Lozada
Design: Moore Ruble Yudell
Design Team: Buzz Yudell, Michael Martin, Clover Linne, Stanley Anderson, Sarah Richendollar
Executive Architect: BNIM
Contractor: S.J. Amoroso Construction Company
Photography: Colins Lozada
9 Images | expand images for additional detail
{{item.text_origin}}

