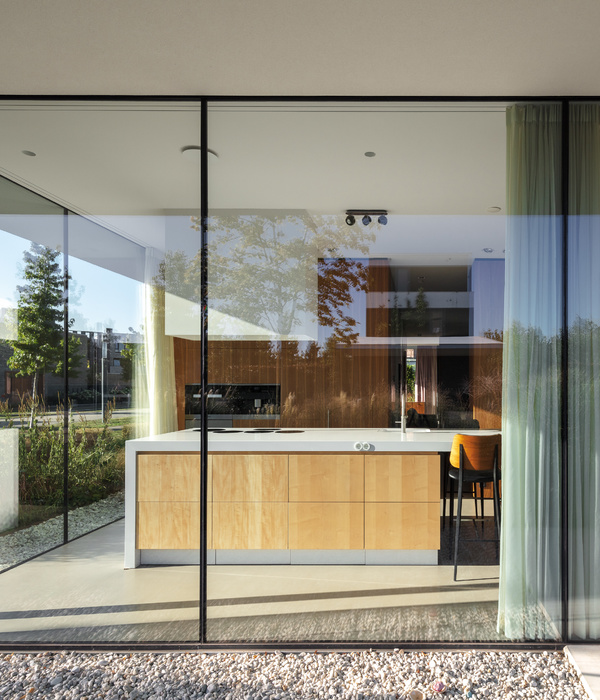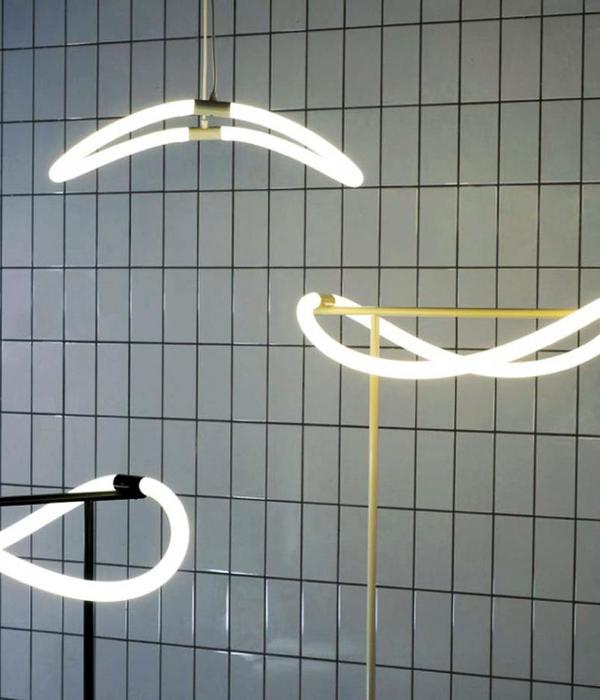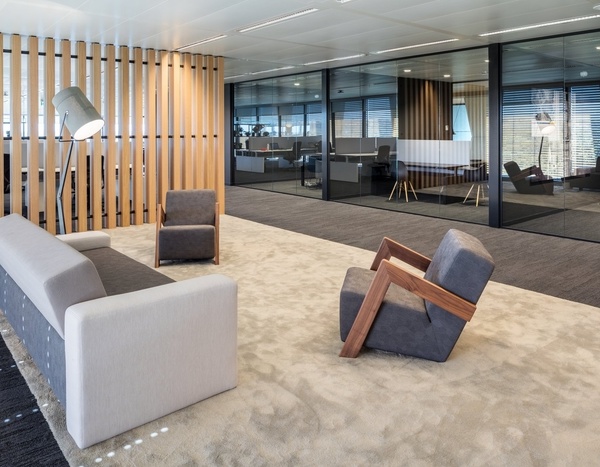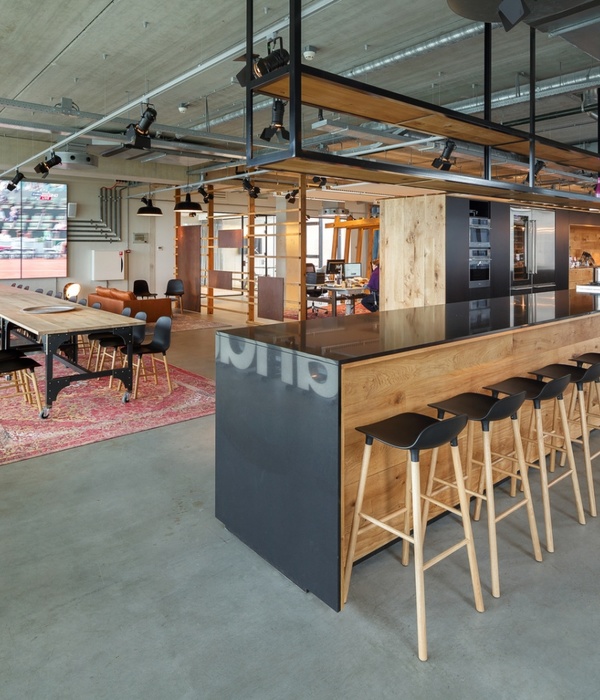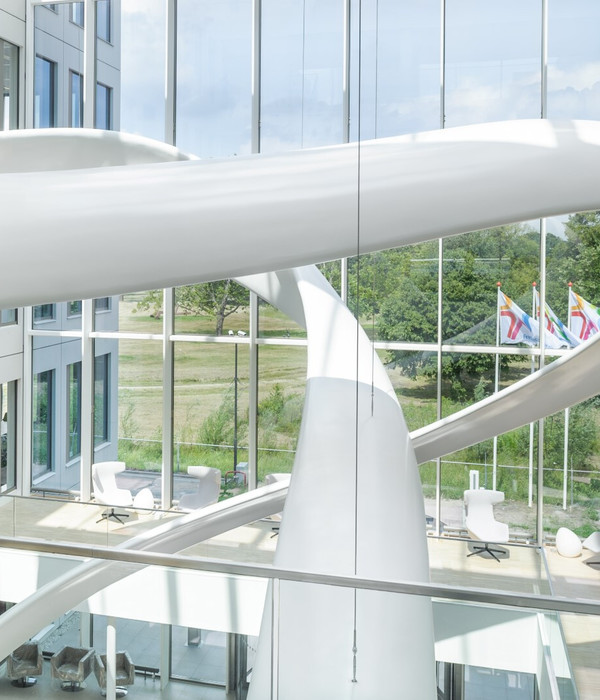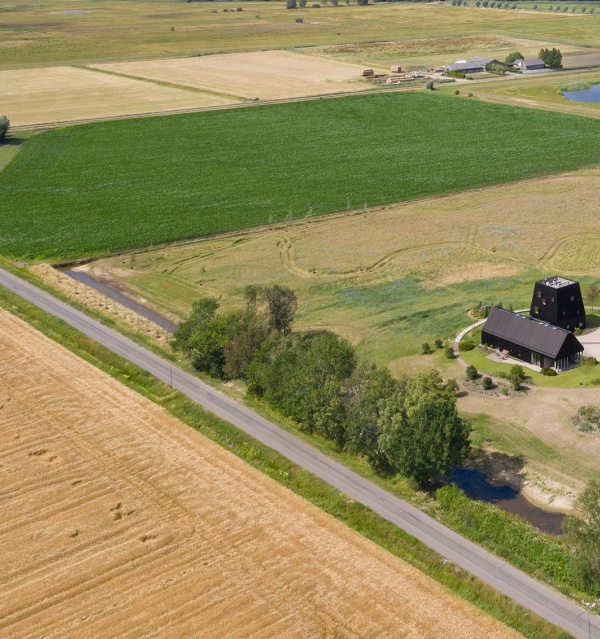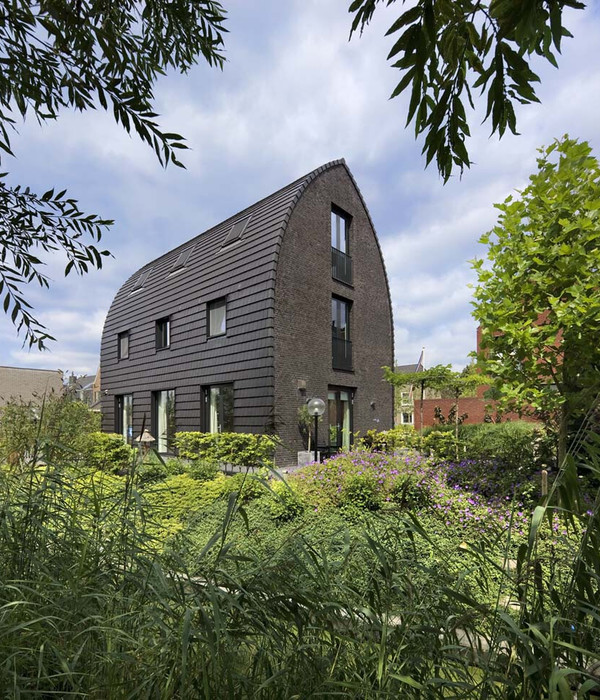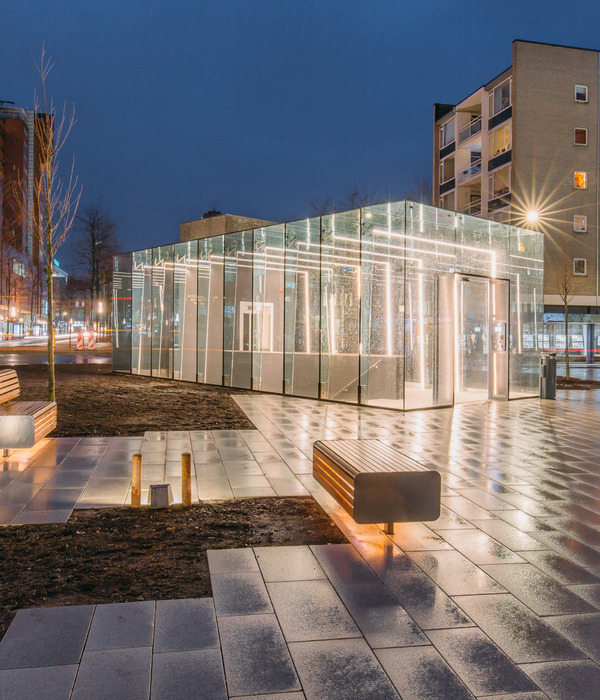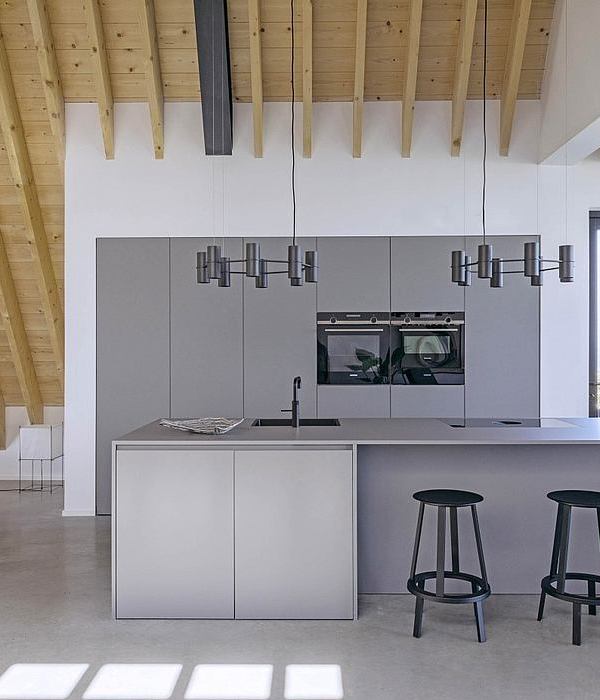该项目位于一个相对宽敞的住宅区,根据业主的要求,住宅中附带有一间其本人经营的美发沙龙。住宅前方的马路对面有一座公园,从这里可以近距离地欣赏到日本百名山之一的伊吹山的风景。
Located in a relatively spacious residential area, the house has been built with the client-run hair salon attached. There’s a park across the front road from the site. The area allows to closely view Mt. Ibuki, one of 100 famous Japanese mountains.
▼建筑外观,exterior view © Norihito Yamauchi
在这样的环境条件下,建筑师试图打造一个能够展现良好生活环境、同时又让商铺与住宅空间得到合理分配的住宅。
In such conditions, I came up with the architecture that would bring out good living environment while laying out the volumes of the requested shop and of the residential part in an appropriate proportion.
▼从附近公园望向住宅,view from the adjacent park © Norihito Yamauchi
最终的建筑展现出明显的对称性,其比例、窗口和材料均经过了谨慎仔细的考,多个体量的叠加在街景中创造出富有动感的新立面。
The building is composed of symmetrical volumes for which the proportion, openings, and materials have been carefully considered. The dynamic form creates a new façade in the streetscape.
▼住宅主立面,main facade © Norihito Yamauchi
▼立面细节,facade partial view © Norihito Yamauchi
▼玄关,entry hall © Norihito Yamauchi
建筑的一层包含美发沙龙、住宅门厅和浴室。客厅、餐厨空间、卧室和儿童房均布置在二层。
The first floor consists of the hair salon, residential entrance hall, and bathroom. LDK (living, dining and kitchen area) is laid out as well as bed rooms and children’s rooms on the second floor.
▼一层美发沙龙,hair salon on the first floor © Norihito Yamauchi
客厅和餐厨空间有着变化的天花板高度,并与楼梯井共同构成了一个连续的空间——该空间可以根据需要用窗帘进行分隔。后方墙壁上的开窗增加了空间的视觉深度和延伸感。
The LDK has varied ceiling heights and has been planned to make the room including the stair hall as one continuous space. It can be loosely divided with curtains as necessary. To add visual depth, an opening has been provided to the wall in the back, reinforcing the sequential space which stretches in the longitudinal direction.
▼客厅和餐厨空间,the LDK © Norihito Yamauchi
▼空间可以根据需要用窗帘进行分隔,the space can be loosely divided with curtains as necessary © Norihito Yamauchi
在立面上最为突出的体量开设了侧面的高窗,在阻挡周围视野的同时又不妨碍将外部的壮观风景引入室内。此外,窗户下方的矮墙做了后退处理,形成一个壁龛式的内向空间,给人以温馨舒适的包围感。配色现代的墙面瓷砖与高窗带来的景色相得益彰,共同构成了一个优美又富有表现力的空间。
To the volume which is projected from the independent wall that characterizes the façade, a high-side light has been provided, blocking eyes from the environment and clipping the magnificent view. In addition, the low wall below the window has been recessed, creating a niche which makes you feel huddled and cozy. The modern-colored tiles on the wall along with the view from the high-side light produce a beautiful and expressive space.
▼客厅高窗,the living room with a high-side light © Norihito Yamauchi
▼窗户下方的矮墙做了后退处理 © Norihito Yamauchi the low wall below the window has been recessed
▼客厅细节,living room interior view © Norihito Yamauchi
楼梯井后方墙壁也设有大面积开窗,使人能够感受到附近的光线和微风。以砂浆窗框修饰的空间可以灵活地作为展示空间或书房使用。户外景观与柔和的光线从挑花窗帘透过,营造出富有情绪的场景。
Also provided to the stair hall wall in the back is a large opening that allows to feel light and breeze near the window. The space trimmed with the mortar window frame can be flexibly used as a display or study. The view seen through the lace curtain and gently streaming light create emotional scenes.
▼楼梯井后方开窗,a large opening is provided to the stair hall wall © Norihito Yamauchi
这座房子带给我们的启示是,只有将外部环境与内部空间形成良好的关系,才能够充分发挥好地段的价值,同时兼顾住宅的开放性和沉静感。
This house teaches us that it is the good relationship between external environment and internal space that gives openness or calmness to a residence with a good location.
▼室内细节,interior details © Norihito Yamauchi
▼伊吹山景,Mt. Ibuki view © Norihito Yamauchi
▼一层平面图,first floor plan ©FORM / Kouichi Kimura Architects
▼二层平面图,second floor plan ©FORM / Kouichi Kimura Architects
▼立面图,elevation ©FORM / Kouichi Kimura Architects
▼剖面图,section ©FORM / Kouichi Kimura Architects
Architect : FORM / Kouichi Kimura Architects Location : Shiga ,Japan Client : Private Construction Year : 2021 Site area : 391,25 ㎥ Total floor area : 182,23 ㎥ Photographs ; Norihito Yamauchi
{{item.text_origin}}


