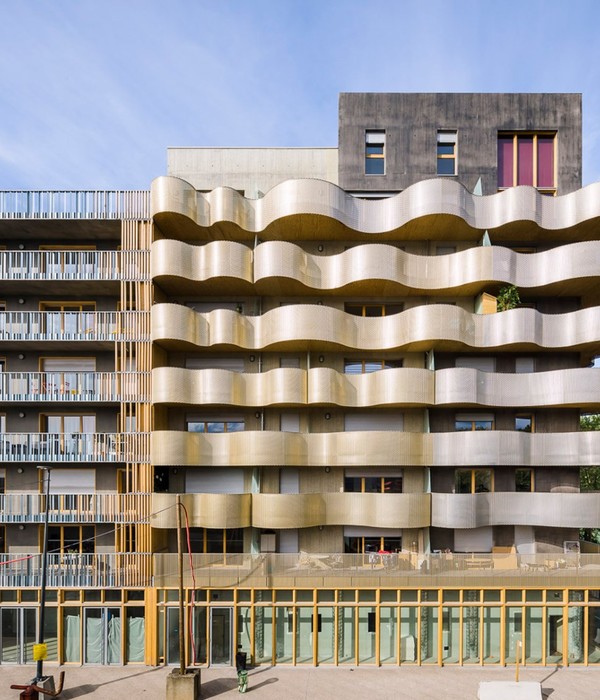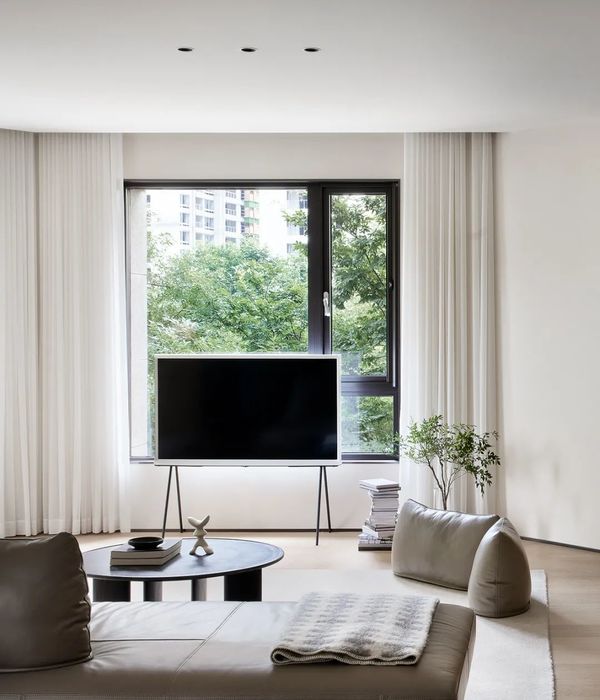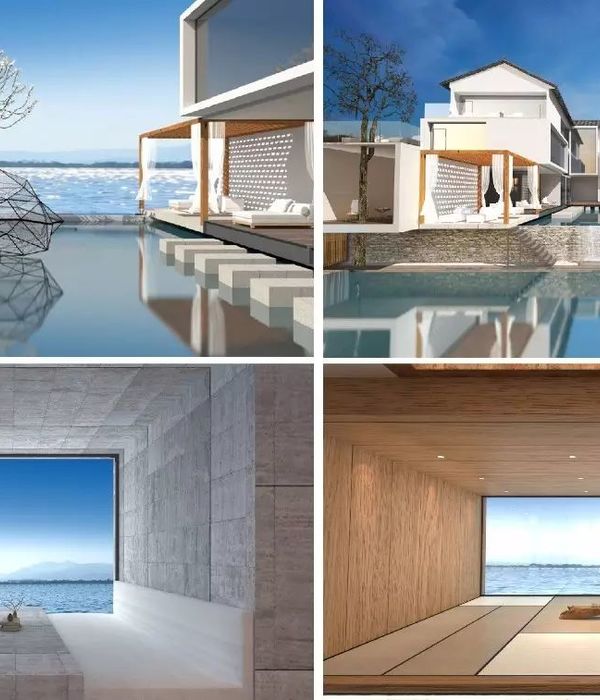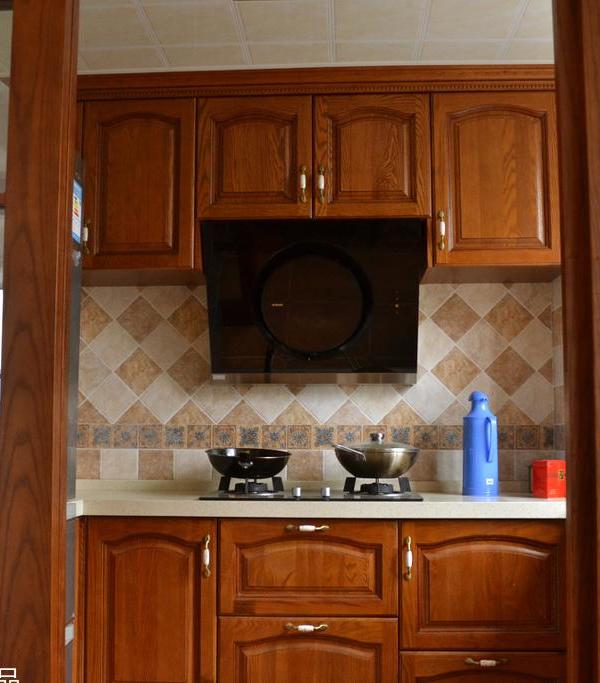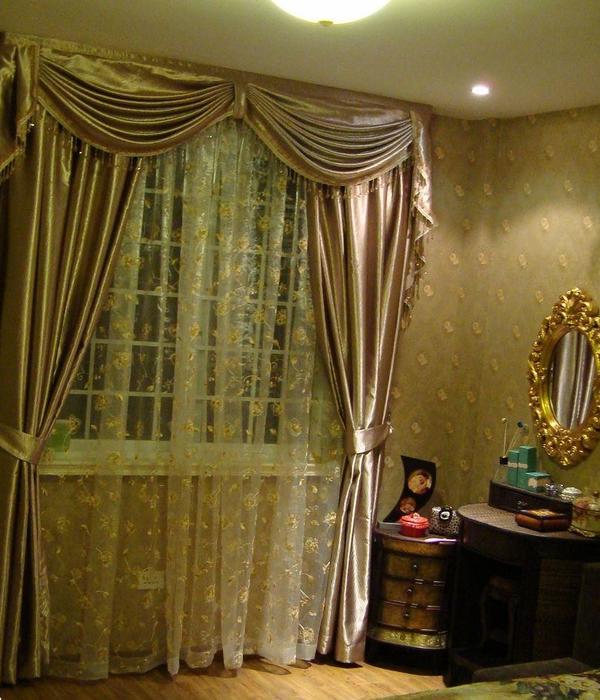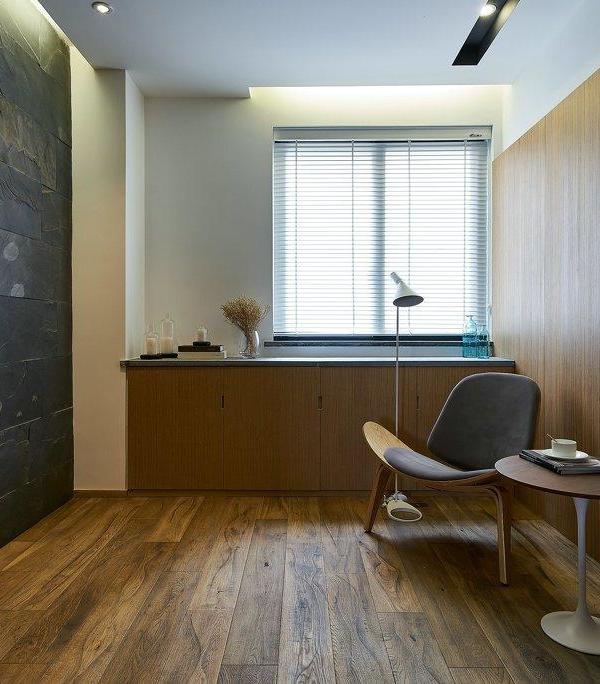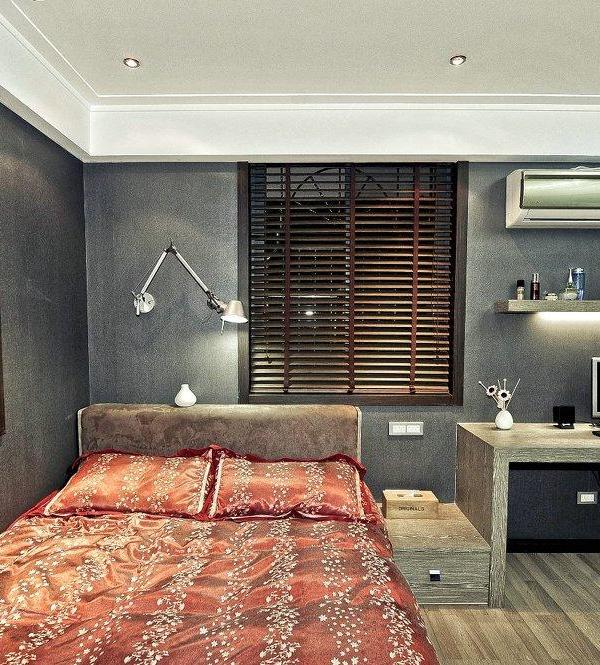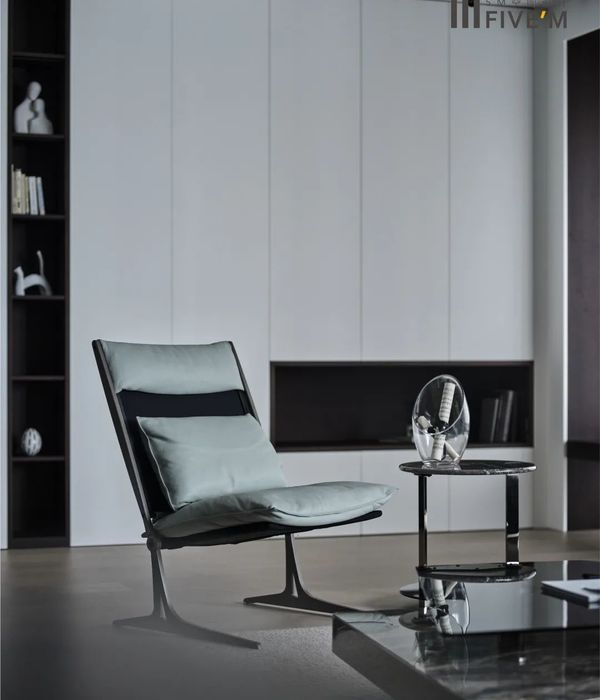Open and Closed
‘Design the most beautiful house on the street’, said our clients for Villa CG. A tall order, perhaps, as the neighbors are all one-off villas created for private clients by prominent offices like SeARCH, Bolles + Wilson and Erick van Egeraat, but at Powerhouse Company we can never resist a challenge. Our design lives up to its owners’ ambitions by relying on perfect symmetry and a delicate balance between closed and open volumes. By framing a solid brick cube between two diaphanous glass wings, and sheltering all three volumes beneath a white canopy, we create an unexpectedly high-contrast, yet harmonious, visual experience.
Brick by Brick We realized our villa’s closed front façade in beautiful long and narrow Wasserstrich bricks, their color carefully chosen to harmonize with the walnut wood of the interior. This brick cube shields the inhabitants from the street and is flanked by transparent and frameless glass bays, anticipating the openness of the rear garden side of the house. A white stucco canopy, supported by slender columns, unifies the design, adds to the horizontal dynamic and creates an intermediate zone that blurs indoors and outdoors. From the street, attention focuses on the customized front door, with its strong geometric design in tombac.
Tombac is not much used in architecture – and we’re on something of a mission to change that. After all, this brass alloy with its high copper content is affordable and decorative – and good at withstanding corrosion, especially when coated. We love its warm golden hue and the fact that it’s easy to work with, making it perfect for expressive detailing such as the front door of Villa CG.
‘We achieved a richness in spatial experiences within the simplicity of the shapes and materials.’
– Stijn Kemper Partner Powerhouse Company
The ground floor, showing the closed front facade and open rear facade. The living room occupies the rear of the floor, with the kitchen in the glass wing on the right and the guestroom and study to the left. The brick facade conceals the bathroom, staircase and hall from view. Walnut wood elements – our fixed furniture – further screen the living room from the glass wings. The footprint of the design conforms to the strict site requirements of the masterplan for the area by Architecten Cie.
In the Zone The white canopy extends out further at the rear of the villa, matching the footprint of the surrounding terrace and, together with the structural glass facade, creating an intermediate zone that enables the living room, terrace and garden to spatially flow into each other. The effect is heightened by the garden encroaching on the terrace beneath the overhang, softening the edges that define them.
‘The materialization reinforces the play with sight lines, openness and seclusion.’
– Stijn Kemper Partner Powerhouse Company
{{item.text_origin}}

