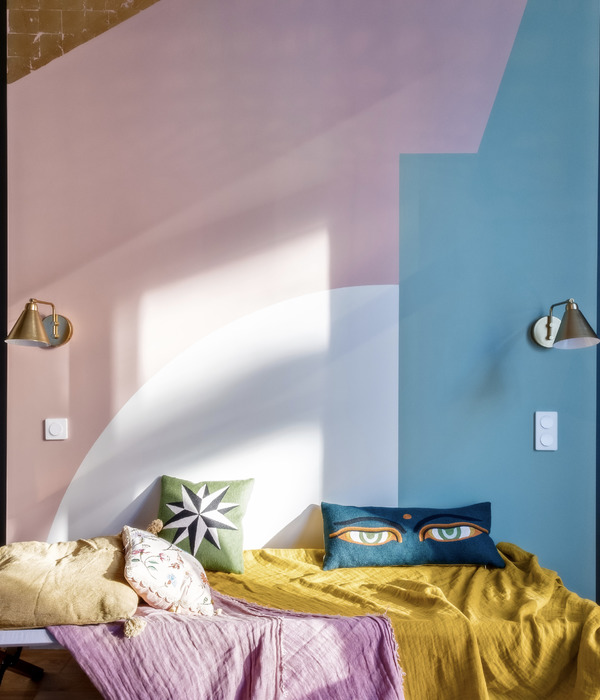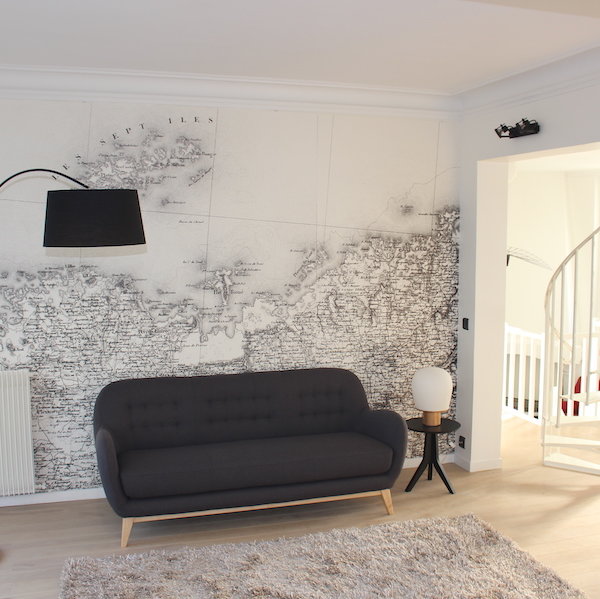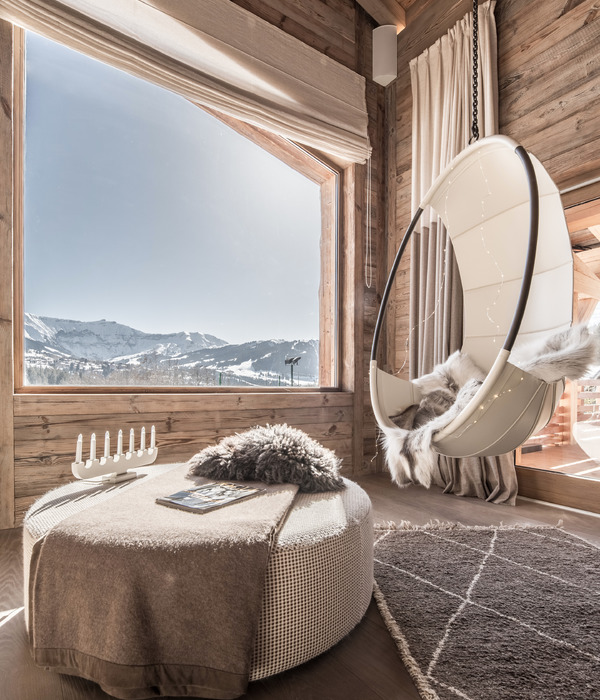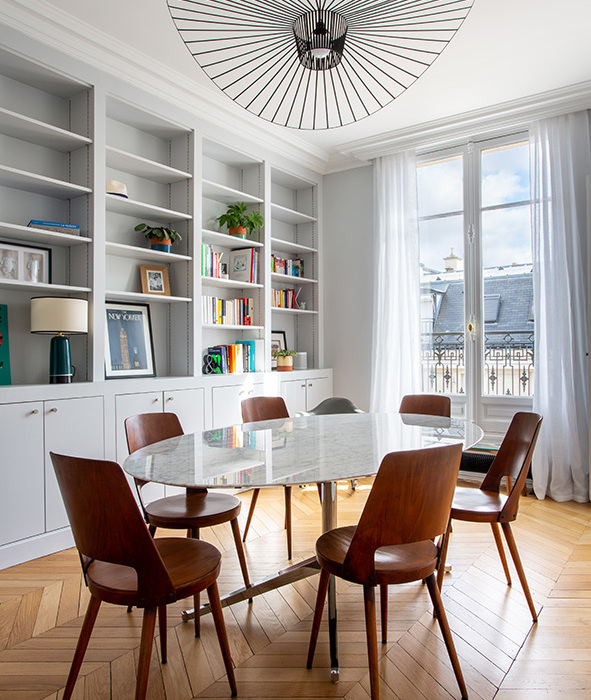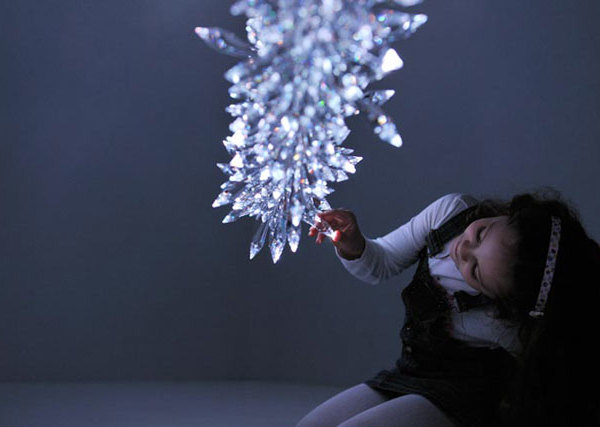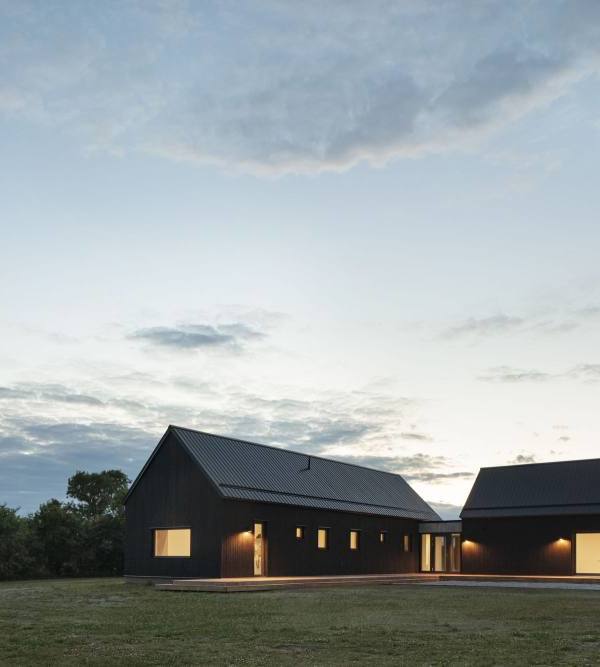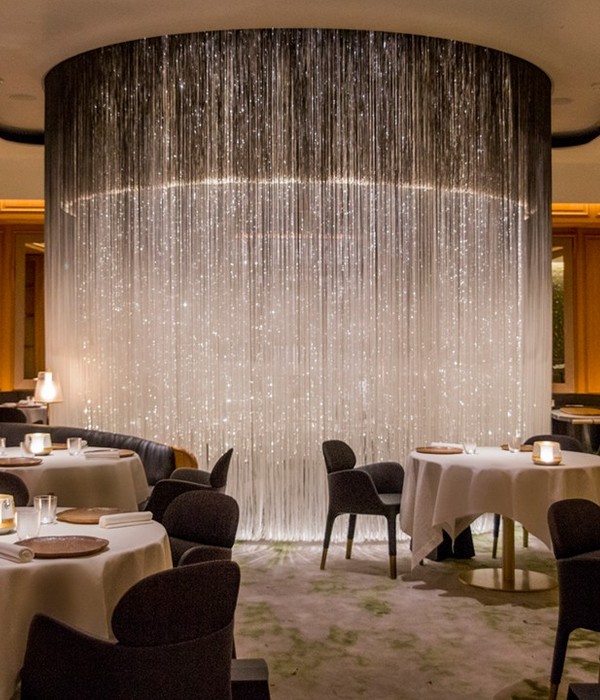Architects:taller de arquitectura de bogotá
Area :4967 m²
Year :2017
Photographs :Rodrigo Dávila
Lead Architects :Daniel Bonilla, Marcela Albornoz
Design Team : Isabel Saffon, Julián Cortés, Christian Durango, Esteban Lozada, Andrea Mozzato, Iván Castro, Carolina Herrera, Santiago Ballen, Susana Garzón, Laura Zapata, Laura Santana
Interior Design : taller de arquitectura de bogotá, Arquitectura e Interiores
Project Management : Exacta Proyecto Total SAS, Luis Guillermo Vallejo
Budjet : PAYC
Structure Designers : CNI Ingenieros, Nicolás Parra
Design/Construction Management : Obreval, Fernando Zarama
Soil Survey : LFO Ingenieros, Luis Fernando Orozco
Mechanical And Electrical Design Team : LM Ingenieros
Hydrosanitary : Proyectos y Diseños Hidráulicos SA, Bernardo Rodríguez, Proyectos y Diseños Hidráulicos SA, Bernardo Rodríguez
Acoustics : ADT Diseño y Tecnología, Daniel Duplat, ADT Diseño y Tecnología, Daniel Duplat
Bioclimatic Design : Arquitectura y bioclimática, Jorge Ramirez Fonseca
Security Design Consultant : AGR, Jaime Andrés García
Lighting : Carmenza Henao Londoño
Landscaping Designer : taller de arquitectura de bogotá
Security : AGR, Jaime Andrés García
Lightning : Carmenza Henao Londoño
City : Bogota
Country : Colombia
The design of the Eureka Centre Building for the Anglo Colombian School performs as a common ground where research, experimentation, the search for ideas and learning processes, among others, come together in a cyclical system of learning; hence, the concentric construction that surrounds them.
La edificación propuesta, configurada por dos casquetes enfrentados, genera una composición de elementos independientes que se leen como un conjunto, aún cuando los extremos de los mismos no coinciden formalmente. La composición parte de la premisa de generar umbrales de acceso en dichos extremos y en simultáneo de permitir que el “verde” y en consecuencia las actividades públicas permeen la edificación.
The two half-moons slightly separated from each other, define a longitudinal axis which at ground floor level generates access points to the building. These entrances are formally highlighted with a particular gesture through two large overhangs provided in opposite positions at each end of the longitudinal central axis. As a result, the areas planned under these protrusions act as open while also become protected spots from the rain, and attached to the abundant landscaping of the surrounding campus.
Furthermore, the two clay half-moons, embrace a central forest-like courtyard with an "oval" configuration in the form of a leaf; where you can see and mix all of the activities that come together at the perimeter of the oval courtyard. The kinetic form of the patio, in contrast to the static cubic blocks of the rest of the School, allowed us to give a special image to the research within the building complex.
Instead of the most basic idea of having an orthogonal laboratory building, we decided to work on an oval shape, such as the ones seen within nature itself; as an analogy to the galaxies and planets surrounding the universe. An analogy of this kind allowed us to define a concentric based relationship, where all the parts surrounding the center become an active part of the complex; where different fields of knowledge, in this case, become the entity of our building,
Furthermore, a concentric functional system achieves spontaneous encounters for the students, who by walking around endup facing different fields of knowledge, that can then attract them and also generate interest. The shape of the building and its functional principle performs as an exhibit itself, where the classrooms and events happening around are visible due to the transparency provided on the materials; this enhances the possibilities of seeing and be seen, of sharing the work and create enthusiasm on others with your results.
As a result of the concentric functional approach, the central space plays a fundamental role, not only because it carries the circulations along its perimeter, but also because it promotes informal areas along its course, where encounter and interchange happen as a result. The central space is, therefore, the main building articulator, connecting the different floor plans via a “helical” system of circulations ending at the student lounge at the top floor plan and afterward, connecting onto the building terrace which performs as an additional academic area, where students can research about climatic conditions of the surroundings and develop further educational activities.
On the other hand, the classrooms foreseen in the perimeter of the "oval" patio, get interconnected via the “helical” system of circulations. The building contains areas for mathematics, chemistry, physics, and technology among other fields of knowledge; given the variety of the tasks to be developed within the building, a laboratory technological feature called “none-fixed pipe” was introduced.
The labs, implemented with flexible furniture and service wings overhanging, allowed us to achieve maximum capacities to develop programs and variable tasks in time. The technology that was implemented grants total flexibility given that there are no fixed stations nor fixed services. The service wing acts as a technological main road that allows connectivity throughout the rooms, it even allows to provide and also drain water through the laboratories.
In terms of materiality, the proposal for the Eureka Centre facilitated the articulation of the building to the whole complex through the implementation of the same predominant material in the School, clay. However, the formal composition of the building, different from the orthogonal buildings of the surroundings was enhanced through the implementation of a façade in serrated brick. This allows the marked breakages to solve, in a fluid way, the materiality of the curve and at the same time the implementation of the windows on right angles, which when the puzzle pieces are connected solve the sinuous proposed curve.
.
The external face of the curves, the building facade, was solved by fragmenting the curve onto a sequence of smaller straight lines and angles. The indents (expressed by the serrated bricks) were also misaligned between floors as an analogy to mechanical systems; and it was made constructible via the sequence of mass and void (brick and glass) which dialogues comfortable with the predominantly brick surroundings within the school.
Finally, the Eureka Center acts as the main articulator of the built environment within the campus.; it is also envisioned to grow an additional floor by building up the terrace so that the school can increase their built area without the necessity of increasing the footprint of the building. The center can also accommodate students from varying anthropometric conditions, which depend on school grades, age, and therefore stature; this consideration took also an important part in the furniture design, and therefore it is thought to allow diversity, keeping on the idea of flexibility.
▼项目更多图片
{{item.text_origin}}

